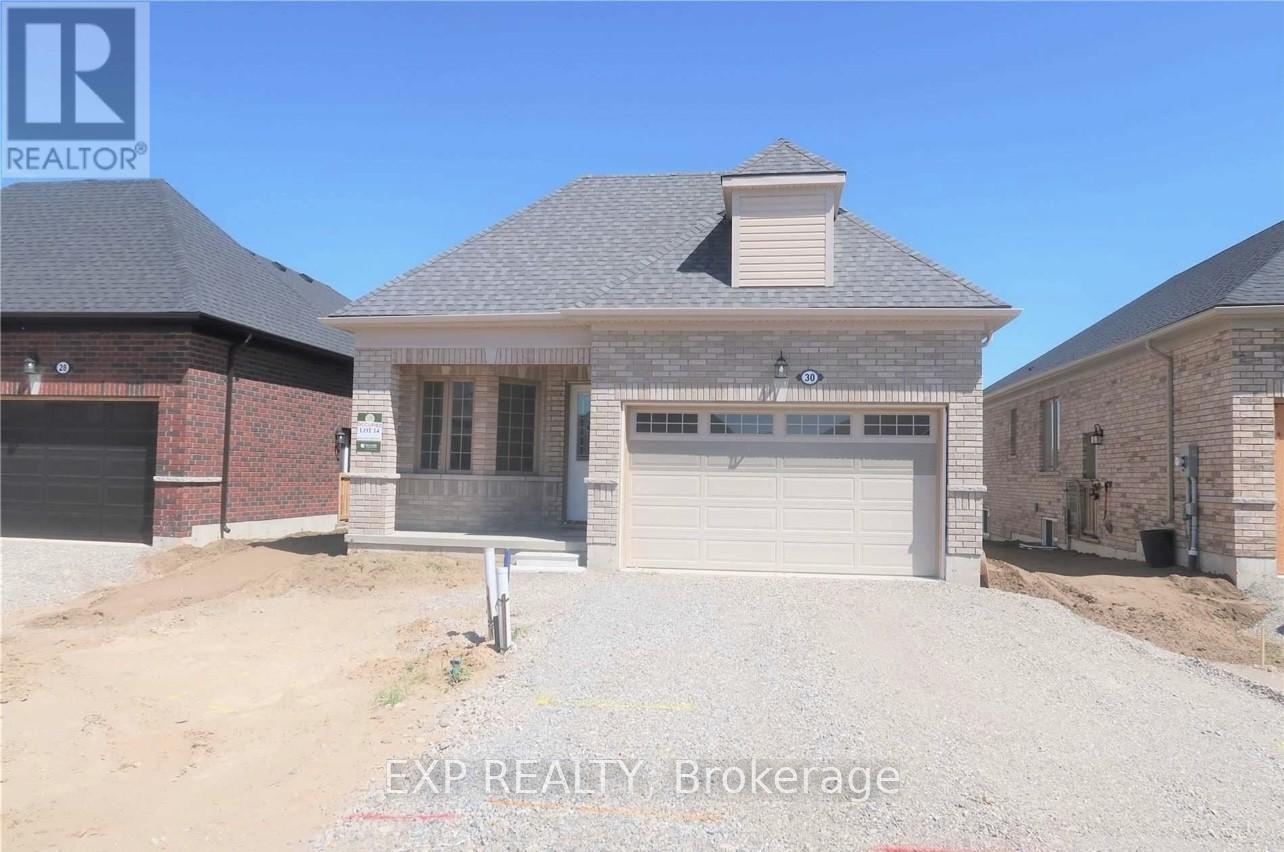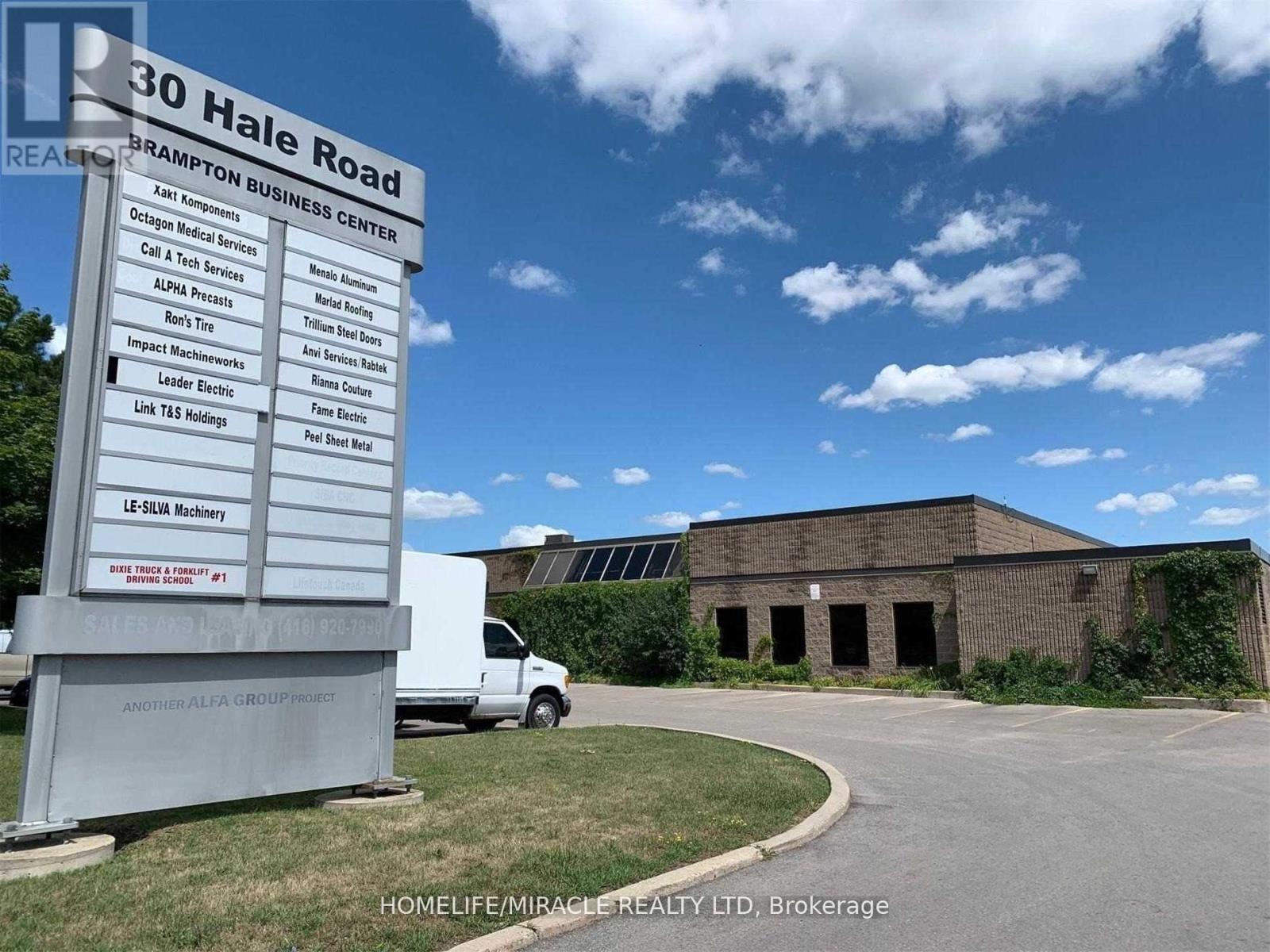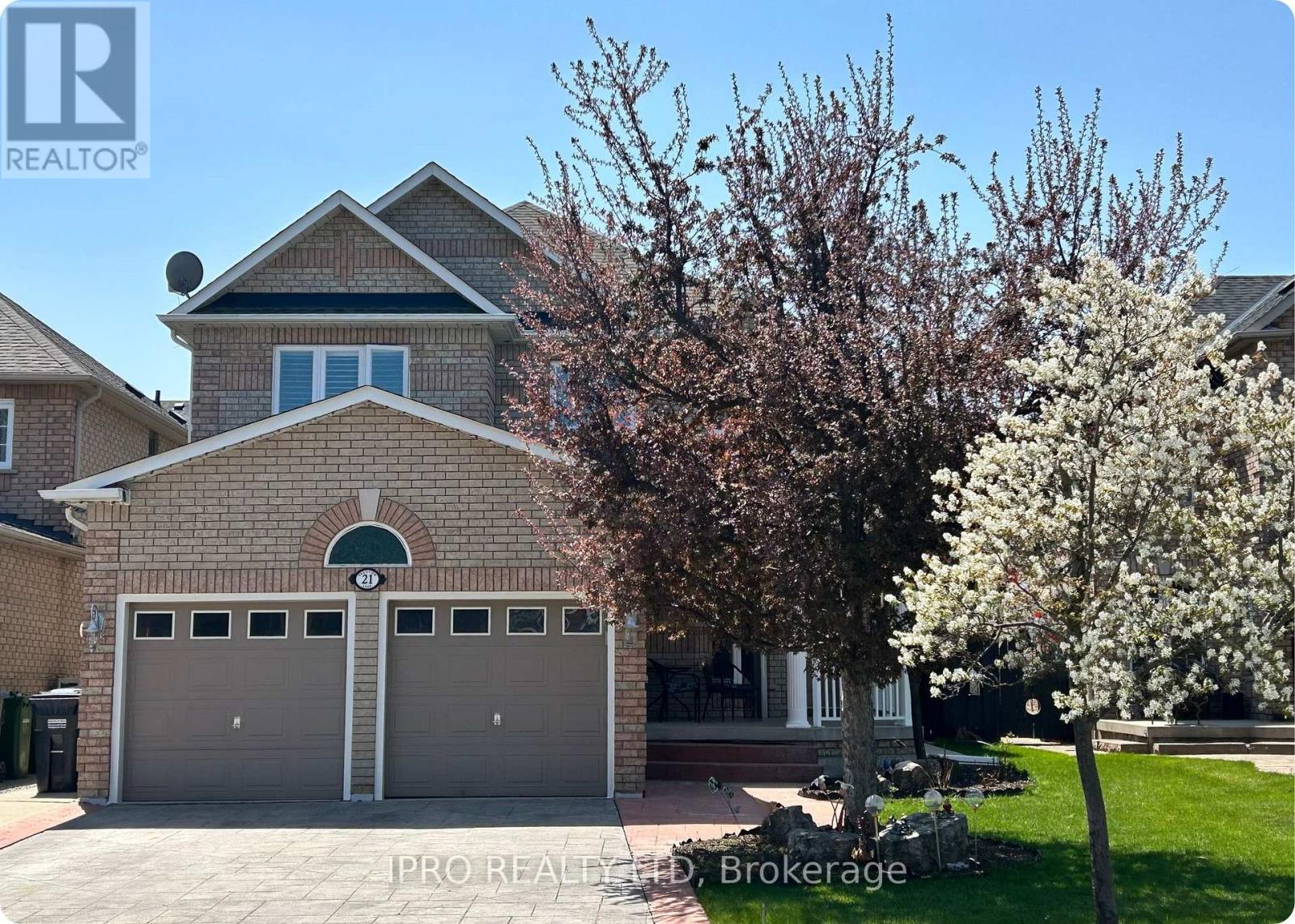394073 County Road 12
Amaranth, Ontario
Wonderful Country 3+2 Bdrm Bungalow On A Well Maintained Acre. Easy To Get On Paved Road, Super Close To Schools, Orangeville, Shelburne & Grand Valley. Nicely Set Back From Rd @/Paved Driveway, Lots of parking. Detached Oversize 24' x 24' 2 Car Garage. Beautiful Stone Walkway To Front Entrance. Open Concept Main Level. Liv Rm W/Lrg Bay Window & Natural Gas Fp. Open to Updated Eat-In Kit W/Gas Stove. W/O To Deck. 3 Bdrms 2/Lrg Bath w/Sept Tub. Lrg Sunrm. (id:35762)
Royal LePage Citizen Realty
954-956 King Street E
Hamilton, Ontario
This is a rare opportunity to acquire a high-profile corner property with a long and successful history in automotive sales, repairs, and tire services. Situated on a busy main street and just steps from a future LRT stop, this 0.249-acre site offers excellent exposure and convenience in a rapidly evolving area. Zoned TOC3, the property presents a wide range of possibilities, from continuing automotive use to launching a new commercial or mixed-use development. Ideal for an owner-operator, the site is gated and provides parking for up to 30 vehicles, making it perfectly suited for daily operations, customer visits, staff use, or future business expansion. The current setup allows for immediate functionality, reducing startup costs and downtime. With a strong track record of success, a highly visible and accessible location, and flexible zoning, this property offers both immediate value and long-term growth potential. Whether you are looking to operate an existing automotive business, start a new venture, or invest in an area positioned for significant development, this property checks every box. The combination of location, exposure, zoning, and affordability makes it an ideal choice for entrepreneurs or investors looking for a strategic foothold in a high-demand corridor. (id:35762)
Coldwell Banker Integrity Real Estate Inc.
30 Seaton Crescent
Tillsonburg, Ontario
This Stunning Brand New 2-Bedroom, 2-Bathroom Home Is The Perfect Blend Of Style, Space, And Convenience. From The Moment You Arrive, You'll Be Captivated By Its Beautiful Beige Brick Exterior, Giving It Timeless Curb Appeal And A Warm, Welcoming Presence. Step Inside To Discover A Thoughtfully Designed Open-Concept Layout That Offers Both Functionality And FlowIdeal For Entertaining Guests Or Enjoying Cozy Nights In. The Heart Of The Home Features A Spacious Living And Dining Area Filled With Natural Light, Thanks To Large Windows Throughout That Create A Bright And Uplifting Atmosphere. The Kitchen Offers Plenty Of Room For Future Upgrades And Customization, Making It A Perfect Canvas For Any Buyers Vision. The Primary Bedroom Is A Private Retreat, Complete With A Full Ensuite Bathroom And A Large Walk-In Closet Offering Both Comfort And Practicality. The Second Bedroom Is Generously Sized And Ideal For A Family Member, Guest Room, Or Even A Home Office. With A Double Car Garage And Room For Two More Cars On The Private Driveway, You'll Have Ample Parking Space For Both Family And Visitors. Located In A Family-Friendly Neighbourhood Close To Schools, Parks, Shops, Restaurants, And Everyday Essentials, This Home Offers The Lifestyle And Convenience Every Homeowner Dreams Of. (id:35762)
Exp Realty
12496 Winston Churchill Boulevard
Halton Hills, Ontario
Great Location!!! fully Renovated Beautiful 3 bedroom Bungalow with double Car Garage in HaltonHills situated on almost an Acre Lot. parking space for more than 10 cars, Large Bay Window in Living Room, Sun filled Family room,3large Bedrooms, Sept Entrance to Basement and 4pcwashroomin basement, new propane furnace, new Ac and hot water tank. (id:35762)
RE/MAX Gold Realty Inc.
19 Raindrop Terrace
Brampton, Ontario
Welcome to this stunning 4,073 sq. ft. above-ground detached home available for lease in the heart of northwest Brampton! Backing onto a serene ravine, this spacious main unit features 4 generously sized bedrooms and 4 modern bathrooms, offering the perfect blend of comfort and style. Enjoy bright, open-concept living with soaring ceilings, large windows, and a walk-out deck that invites you to soak in nature views year-round. The gourmet kitchen flows seamlessly into the living and dining areas perfect for entertaining or family life. Conveniently located just minutes from Mount Pleasant GO Station, top-rated schools, shopping, parks, and all amenities. Commuting is a breeze, and everything you need is right around the corner. Don't miss this rare opportunity to lease a luxury home in one of Brampton's most desirable communities! Basement not included. (id:35762)
RE/MAX Aboutowne Realty Corp.
310 - 5100 Winston Churchill Boulevard
Mississauga, Ontario
Welcome to this bright and beautifully renovated 2-bedroom, 2-bathroom **corner unit** in a low-rise condo built by Daniels. Offering 1,126 square feet of functional living space and **three private balconies**, this rare corner unit provides a unique blend of comfort, space, and style.Recently updated, this home now features **new kitchen countertops**, **quartz counters in both bathrooms**, **new flooring throughout**, **upgraded toilets**, custom blinds and has been **freshly painted**providing a clean, modern feel from the moment you step inside. The open-concept layout allows for easy flow between the kitchen, living, and dining areas, creating a bright and welcoming atmosphere thats perfect for both everyday living and entertaining.Both bedrooms are generously sized and filled with natural light thanks to large windows that frame the space beautifully. Each of the three balconies offers its own unique perspective and can be enjoyed for morning coffee, evening relaxation, or a private outdoor retreat anytime.An **underground parking space** is included, keeping your vehicle protected year-round. The building also features a **childrens playground** and **plenty of visitor parking**, ideal for hosting guests or family visits.Located in a highly sought-after neighborhood, this condo is just minutes from **Highways 403 and 407**, with the **Streetsville GO Station** only a five-minute drive away. Families will appreciate being within walking distance of **top-rated schools**, including **John Fraser Secondary School** and **St. Aloysius Gonzaga Secondary School**. Everyday convenience is at your doorstep with **Starbucks** a block away, **Tim Hortons** directly in front of the building, and several major grocery stores nearby, including **Loblaws, Nations, Longos,** and **Sobeys**.This home is also close to **Erin Mills Town Centre**, **Credit Valley Hospital**, parks, restaurants, and an abundance of shopping and amenities just minutes away. (id:35762)
Right At Home Realty
74 Prince George Drive
Toronto, Ontario
An updated large family home located in the heart of Toronto's Princess Anne Manor neighbourhood. Perfectly positioned on a tree-filled street and within walking distance to top-rated schools, TTC transit and numerous community parks. Situated on an oversized and landscaped lot (64 x 121) this ranch style bungalow boasts the following outstanding features: Over 1500 sq ft of above grade living space, over 2500 sq ft of total living space, 3 large bedrooms, primary bedroom with updated 3pc ensuite, 3 updated washrooms, updatd custom kitchen combined with sun filled family room with walkout to rear yard, large living and dining room, fully finished basement with large family room and separate 4th bedroom, walkout to rear yard and patio, double car garage and excellent mechanicals. An amazing opportunity for anyone looking for a large principal home with enormous potential, located in one of Toronto's premier neighbourhoods. (id:35762)
Royal LePage Real Estate Services Ltd.
16 - 30 Hale Road
Brampton, Ontario
2280 sq. ft. Industrial Condo for Sale in Steeles & Rutherford area in Brampton. Plus additional 150 sq. ft. Mezzanine for extra Storage. M2 Zoning, Warehousing, Light Manufacturing, Storage, Dispatch and many other uses available. No auto related business or place of Worship allowed. Small Office & Washroom in Unit, 14 Ft clear height. 1 Grade Level Drive-in Door with opener. Entrance from inside Corridor as well. 2 Dedicated Parking Spots at the back. Vacant Unit. Immediately available. Condo fees $829.63 includes non-metered hydro and water. (id:35762)
Homelife/miracle Realty Ltd
21 Trailview Lane
Caledon, Ontario
Welcome to 21 Trailview Lane - The Perfect Place to Call Home! Tucked into one of Bolton's most family-friendly neighbourhoods, you'll love the charm and character found throughout - from elegant custom maple floors and graceful archways to recessed art niches that add a unique, timeless feel to the home. This 4+1 bedroom home offers unbeatable value and space, making it ideal for growing or multigenerational families. Step onto the inviting covered porch and into a bright, welcoming space designed for real life. Enjoy generous principal rooms including separate living and dining areas, an extra family room with a beautiful gas fireplace, and a finished basement perfect for movie nights, a home office, plus a guest suite. Upstairs, you'll find four spacious bedrooms and two updated bathrooms that offer a clean, refreshed style. A main floor laundry room adds everyday convenience, while the finished basement provides flexibility for evolving family needs. The backyard is made for easy entertaining, with a walkout from the kitchen to a stamped concrete patio and low-maintenance outdoor space perfect for barbecues, family fun, or simply relaxing under the stars. Additional features include: Double car garage with stamped concrete driveway (parking for 4 vehicles, 6 in total) and a central vacuum system. Ideally located just steps from parks and schools, with quick access to Highway 50 and nearby amenities. Furnace replaced 2020, windows and front door replaced within the past 3 years (approx). Offering exceptional value with motivated sellers - schedule your showing today! (id:35762)
Ipro Realty Ltd
2a Methuen Avenue
Toronto, Ontario
Welcome To 2A Methuen Avenue, A Beautifully Crafted Custom Home Located In The Heart Of The Prestigious Baby Point Neighbourhood. This Three-Storey Detached Residence, Built In 2016, Offers Thoughtfully Designed Modern Living Space With The Perfect Balance Of Comfort, Style, And Convenience. The Functional Open Concept Main Floor Includes Separate Living Room and Dining Room, Both Filled With Sunlight From Large Picture Windows, Elegant Crown Moulding, And Rich Hardwood Floors. A Sleek Gourmet Kitchen Comes Outfitted With Stainless Steel Appliances, Gas Stove, Quartz Counters, Massive Centre Island and Bonus Breakfast Bar. Walk-Out To The Private Fenced-In, Low Maintenance Backyard With Multi-Level Shaded Deck - Perfect For Enjoying Summer BBQs And Relaxing In Your Own Outdoor Retreat! The Second Floor Features 2 Generously Sized Bedrooms, One With Large Walk-In Closet and 3pc Ensuite, Plus Separate 4pc Washroom. A Luxurious Third-Floor Primary Retreat Includes A Walk-Out To Your Own Private Deck, Cozy Gas Fireplace, Large Walk-In Closet, And A Spa-Like Ensuite With Dual Sinks And A Glass-Enclosed Shower. All Bathrooms Are Finished To The Highest Standards, With Heated Floors On The Second And Third Levels Adding An Extra Touch Of Comfort. The Finished Basement Provides The Perfect Space For A Home Office, TV Lounge or Play Area For Kids, Plus Direct Access To The Built-In Garage. Enjoy Ample Parking On Your Own Private Drive With Charming Interlocking Brick, Plus Large Attached Single-Car Garage. Located Just Steps From The Subway, The Boutiques And Restaurants Of Bloor West Village, And A Host Of Local Amenities Including Parks, Schools, And Golf Courses, This Home Offers An Exceptional Lifestyle In One Of Toronto's Most Sought-After Communities. Don't Miss The Chance To Make This Exquisite Turnkey Property Your New Home. (id:35762)
Core Assets Real Estate
Property.ca Inc.
161 Pinehurst Drive
Oakville, Ontario
Nestled just one block north of Lakeshore Rd, this beautifully maintained 2-storey home sits on a rare 16000 sqft private lot with mature trees and lush landscaping. Offering 3,740 sq.ft. of living space, the home features a grand family room with cathedral ceiling, exposed beams, and a stone fireplace. The formal library with rich wood paneling adds timeless character. A spacious kitchen includes granite countertops, gas cooktop island, and double ovens. French doors open to a private deck and garden, perfect for outdoor entertaining.the home features a grand family room with cathedral ceiling, exposed beams, and a stone fireplace. The formal library with rich wood paneling adds timeless character. A spacious kitchen includes granite countertops, gas cooktop island, and double ovens. French doors open to a private deck and garden, perfect for outdoor entertaining.Includes a separate in-law/nanny suite, ideal for extended families. Top-rated schools and lakefront trails nearby (id:35762)
Eastide Realty
Main - 174 Evelyn Avenue
Toronto, Ontario
Welcome Home 174 Evelyn Ave. Fantastic 2 Bedroom Main Floor Apartment That Is Ready For You ToCall It Home. Features Hardwood Floors Throughout Huge Principal Rooms And Walk-In Closet O?The Primary. Ideal For Single Professionals Or Couple. The 2nd Bedroom Would Be A FantasticO?ce Solution. Street Parking Is Available. Come, See, And Fall In Love. (id:35762)
Exp Realty












