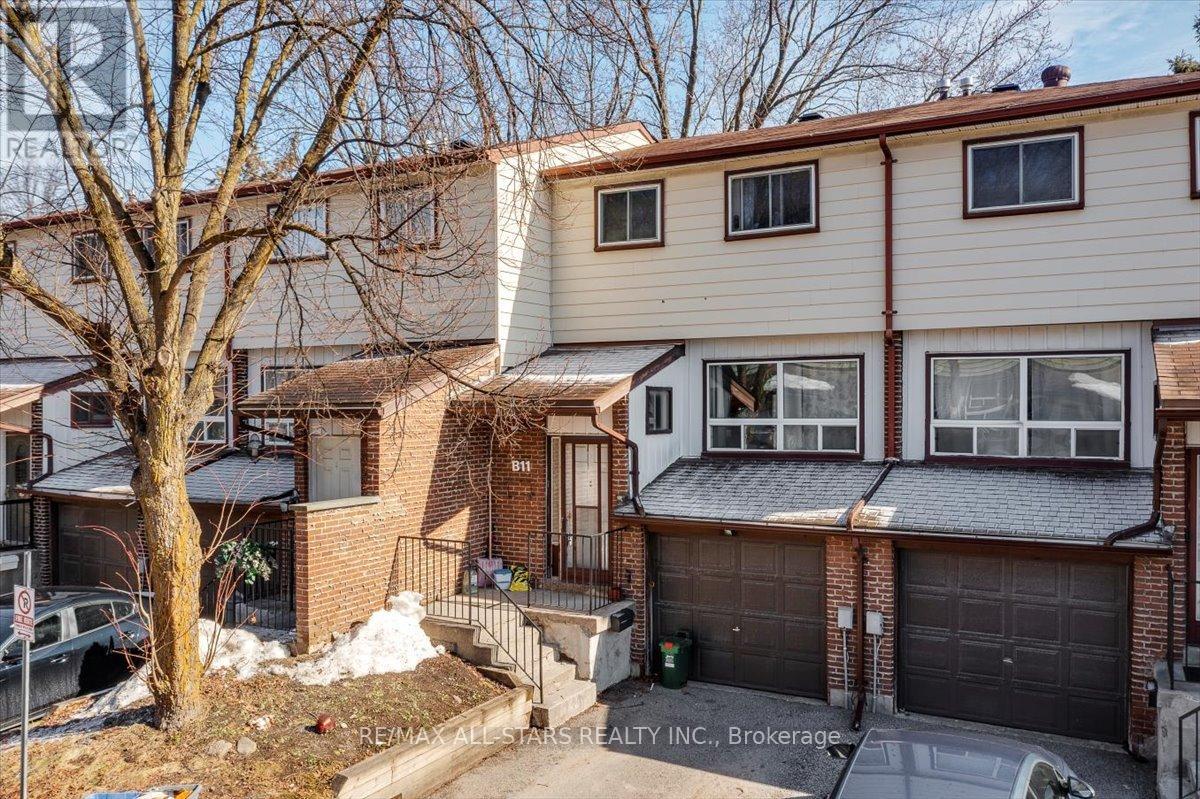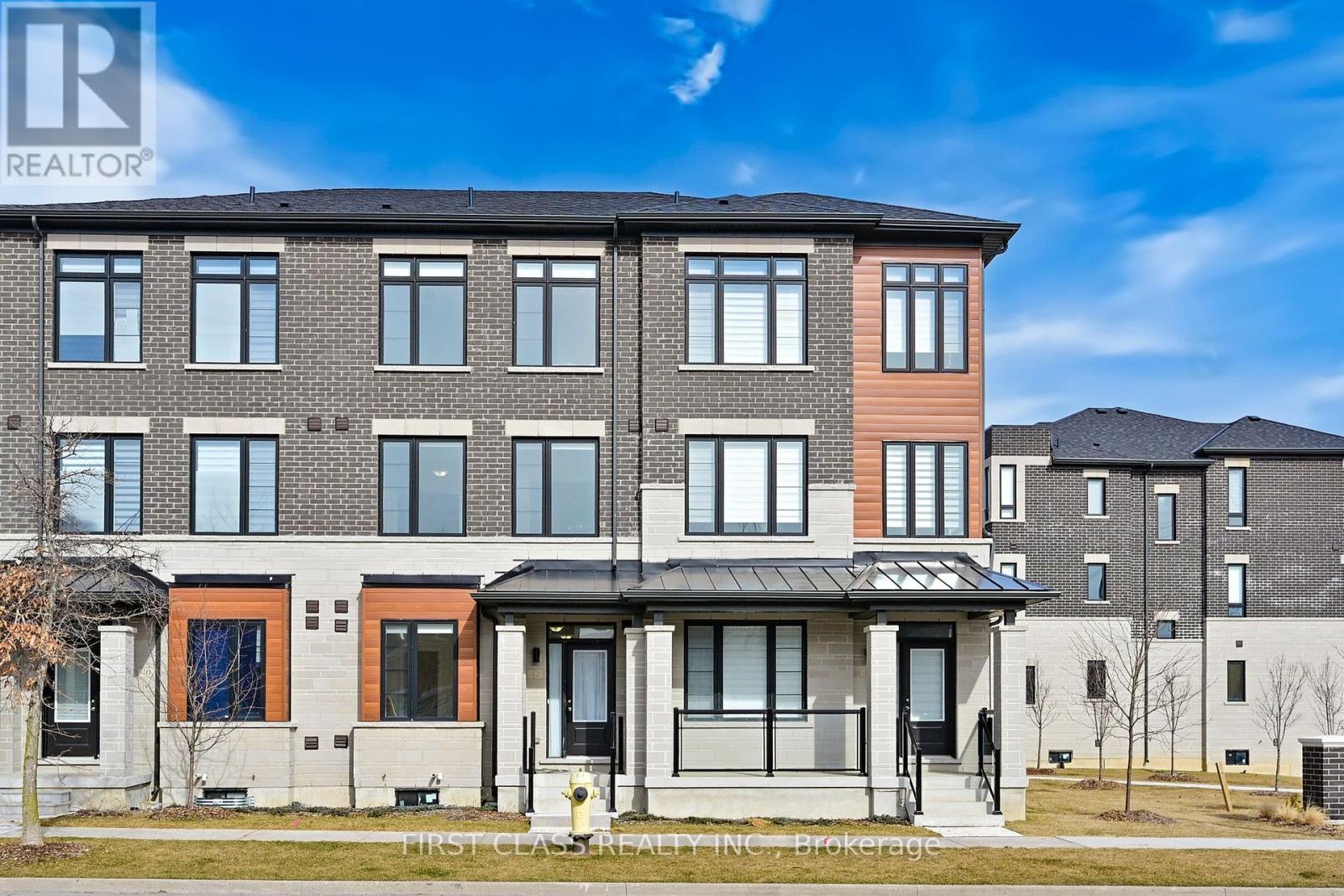B11 - 63 Ferris Lane
Barrie, Ontario
Welcome to 63 Ferris Lane, Barrie a charming home that seamlessly blends comfort and convenience. This property offers 3 bedrooms and 2 bathrooms, making it perfect for families. The living room has hardwood floors, while the dining room and kitchen feature ceramic tiles. Step outside through the kitchens walk-out to a 12'x18' deck, ideal for entertaining or relaxing outdoors.The walk-out basement opens to a private, fenced backyard for all to enjoy. With gas heating and central air, comfort is assured year-round, while included appliances like the stove, fridge, washer, and dryer add extra value. The single-car garage with inside access to the basement further enhances the homes practicality. This home is just minutes from transit, shopping, and schools such as Cundles Heights Public School and Barrie Islamic School. With nearby shopping centres like Bayfield Mall and the scenic Redpath Park, this property offers a truly exceptional lifestyle in the heart of Barrie. (id:35762)
RE/MAX All-Stars Realty Inc.
9 Leblanc Crescent
Brampton, Ontario
This bright and spacious 1-bedroom + den legal basement unit offers a private side entrance, ensuite laundry, and parking. Located in a quiet, family-friendly neighbourhood, it's just minutes from schools, parks, grocery stores, restaurants, and Mount Pleasant GO Transit. (id:35762)
King Realty Inc.
30 - 650 Atwater Avenue
Mississauga, Ontario
Dellwood Park's 3 storey Urban Townhome complex is located in Prestigious Mineola. Minutes away from Lake Ontario and all of the trendy amenities Mississauga's southside as to offer. It's no wonder Dellwood Park has become a highly enviable location in which to live. Easily accessible to GO Transit, QEW, Port Credit, the marina and Lakefront Promenade walking & biking trails. Picture yourself living here. Enjoy the warmer weather on your private terrace complete with gas BBQ hookup. There is hardly anything better than barbecuing together with friends and family and enjoying the summer atmosphere.This Unit comes with Rare 2 Parking Spots Plus 1 Locker. Its an Open Concept Layout with 9 Ceilings, Stainless steel appliances & quartz countertops & under-mount sink and Bonus! the washroom is a semi-ensuite for privacy. Book your showing now! Move in the summer and enjoy life in Mineola near the waterfront and all what the area has to offer you. (id:35762)
Sutton Group - Summit Realty Inc.
0 Mizuno Crescent
Vaughan, Ontario
Welcome to Mizuno Crescent in the heart of Kleinburg. This Block features over an acre of land, with the opportunity to be zoned for future development. NOT developable at present due to Hold for temporary watermain and temporary emergency road access purposes. Please see schedule C for further details. This Block is located in a high-end estate subdivision surrounded by multi million dollar homes just minutes from all the shops and restaurants the town of Kleinberg has to offer and a quick straight commute downtown. Buy and hold for future investment. (id:35762)
Intercity Realty Inc.
4 Haydrop Road
Brampton, Ontario
Newer 3 Storey Townhome In City Pointe Neighbourhood & Located In Newer Community And One Of The Best Locations In Brampton East! This Home Features: Double Door Entry Into Foyer & Rec. Room | Access To Home From Garage | Upgraded Oak Stairs With Iron Wrought Spindles | Open Concept Great Room With F/Place | Modern Kitchen With Quartz Counter & S/S Appliances | Main Floor Laundry | Upgraded Tiles In Powder Rooms | 9 Feet Ceilings In Main Areas | Master With 4 Pc Ensuite & Walk Out Balcony | Located Mins From Hwy 427 & Public Transit Is At Your Doorstep | Mins Away From All Amenities(Grocery Stores, Bus Routes Etc.) And Walking Distance To Queen Street | Located At The Border Of Toronto, Vaughan And Caledon.. You Couldn't Ask For A Better Location | A Great All Round Home With Good Finishings..Check Out V/Tour.. (id:35762)
RE/MAX Real Estate Centre Inc.
36 Jondan Crescent
Markham, Ontario
Attention Builders, Developers, and Investors! This property is priced for land value andincludes building permits, with the house being sold as-is. Located on ravine lot, this primepiece of real estate offers an incredible chance to create your dream home in a serene, family-friendly neighbourhood. Enjoy convenient access to Hwy 407, local restaurants, schools, and anupcoming subway line. The current owner has invested signifcant time and effort working alongwith the designers and architects and the City of Markham to design a stunning 5,000 sq. ft.modern home. This presents a fantastic opportunity for a small builder or developer to capitalizeon building a new house and achieving signifcant returns. With numerous developments already underway in the area, now is the perfect time to invest! **EXTRAS** Basement 10ft, radiant heated frs, 2 laundries, elevator,steam sauna, gym, wine cellar+wet bar, w/o basement. Open-concept main foor, Living room open toabove, Din&Kit 13ft.4 bdrs, 10ft each w an ensuite bath, walk-in closet. 6 skylights. (id:35762)
Forest Hill Real Estate Inc.
5 Dieppe Road S
Toronto, Ontario
Prime Development Opportunity in East York Builders and investors this East York property sits on a rapidly developing street, offering flexibility for a low, mid, or high-end build. Purchase it with approved plans and permits in place for a 4-bedroom, 3.5-bath, 2,800 sq. ft. home with soaring ceilings, an integrated garage, and a separate basement suite. Start your project immediately and take advantage of the growing demand in this transforming neighborhood. Approved permits and plans are available upon request. (id:35762)
RE/MAX West Realty Inc.
9 Bing Crescent
Hamilton, Ontario
Welcome to this updated 3+1 bed, 3.5-bath detached family home in desirable Stoney Creek, next to Hunter Estates Park! The main floor features formal sitting room, powder room, and open-concept kitchen/family room. The bright eat-in kitchen boasts white cabinetry, quartz counters & island with stainless-steel appliances. Natural light floods in through California shutters and skylights. The family room features fireplace, floor-to-ceiling windows and walkout to backyard oasis. Upstairs are 3 spacious bedrooms & 2 full bathrooms. The master has a spa-like ensuite with a large walk-in shower, and the main 5PC bathroom includes a stylish double vanity. The basement offers a potential in-law suite with a 4th bedroom, full bathroom, large recreation room, game room, and laundry. The backyard is perfect for entertaining, featuring multiple seating areas and gardens around the in-ground pool. The double car garage has inside entry and an EV charger. This turn-key home is move-in ready! (id:35762)
RE/MAX Escarpment Realty Inc.
Pt Lt 23 Concession 2 Road
Georgina, Ontario
Great Opportunity To Own 10 Acres Of Treed Land Close To The City. Great For Recreational Use, Hunting, ATVing, Snowmobiling etc. Adjacent To The York Regional Forest And Beside The Snowmobile Trail. Property Is On An Un-assumed Road (id:35762)
RE/MAX All-Stars Realty Inc.
811 - 2772 Keele Street
Toronto, Ontario
Beautifully renovated 2-bedroom, 2-bathroom condo offering over 800 sqft of thoughtfully designed living space with 9 foot ceilings throughout! Every detail has been carefully curated, from the tasteful finishes to the functional upgrades, making this home as stylish as it is practical. Stunning kitchen is a dream for any chef, featuring full-size appliances, a large sink, ample counter space, and plenty of storage to keep everything organized. The open-concept design seamlessly flows into the living space, creating a bright and inviting atmosphere. Primary bedroom is a true retreat with a spa-like ensuite and a massive closet, while the second bedroom is spacious and complete with a semi-ensuite bath. With tons of storage throughout, including a large laundry closet, this unit is designed for convenience. Top floor of building for ultimate privacy & penthouse feel. Located in a highly desirable area, you're just steps from transit, grocery stores, restaurants, and everyday essentials, plus only minutes from the hospital and major highways. 2 parking spots and locker! (id:35762)
Royal LePage Your Community Realty
42 Carole Bell Way
Markham, Ontario
One-Year-Old Luxury Modern Townhouse Located In The High Demand Wismer Community ( At 16th & Mccowan )! 3 Stories, 2 Balconies,9 Ft Ceilings, Open-Concept Layout, Almost 2000 Sf Of Spacious Living Area. Excellent Laid Out With 4 Bedrooms ( One Bedroom W/ 3 Pieces Ensuite Located On Ground Floor) And 3 Full Bathrooms. All Upgraded Hardwood Floor Throughout. Spacious Kitchen With Large Cabinet, Under-Mount Sink & StoneCounter Top. Stainless Steel Appliances. It's The Perfect Place To Call Home. Conveniently Located Near The Markville Mall, Mount Joy GoStation, Highways, Parks, No Frills And Restaurants. Walking Distance to Fred Varley Public School (8.2); 5-min drive to Bur Oak Secondary (8.4) -Making Your Life Easy And Stress-Free. Get Ready To Live In Style And Comfort! (id:35762)
First Class Realty Inc.
257 Powell Road
Brantford, Ontario
Welcome home to the popular West Brant community where this freehold townhouse is on a quiet street close to parks, walking trails and schools. Offering 3 bedrooms, 1.5 bathrooms, a single attached garage and a fenced backyard. This home is perfect for a first-time home buyer or investor looking for a property with great income potential. Welcome your guests into your spacious foyer. The open-concept living room and kitchen are the perfect place to entertain. The kitchen offers ample kitchen and cupboard space, an island with seating, stainless steel appliances and a door to the fully fenced backyard. The main floor is complete with a powder room. Upstairs offers 3 spacious bedrooms with closets and a 4-piece bathroom. Amazing opportunity to own a freehold townhome in a great neighbourhood! (id:35762)
Revel Realty Inc.












