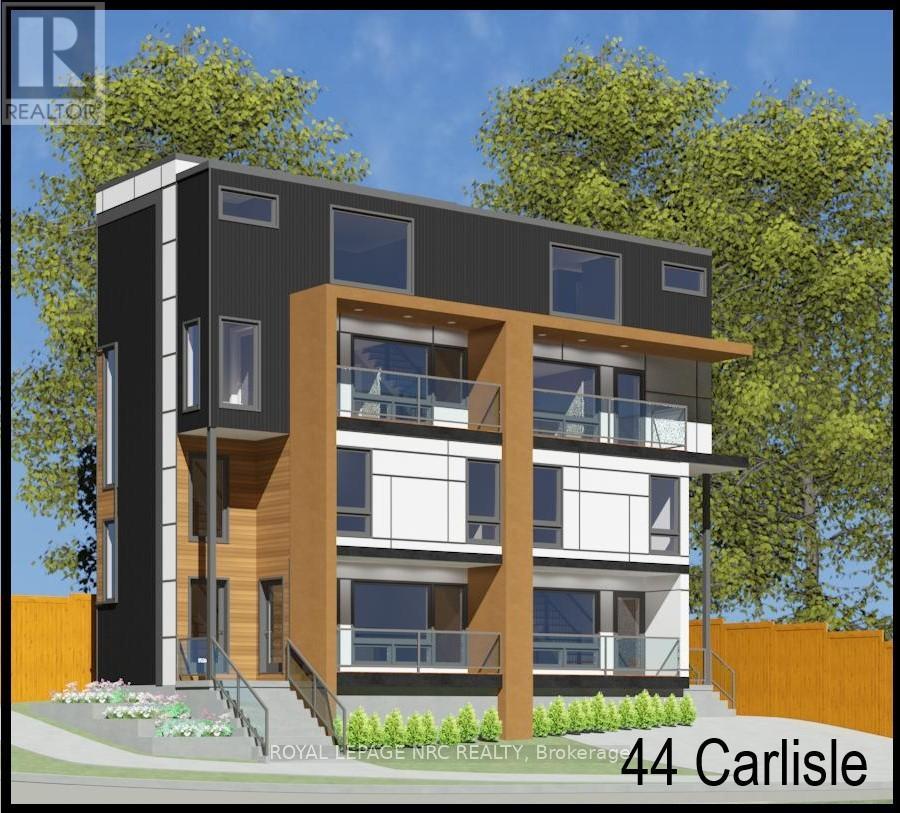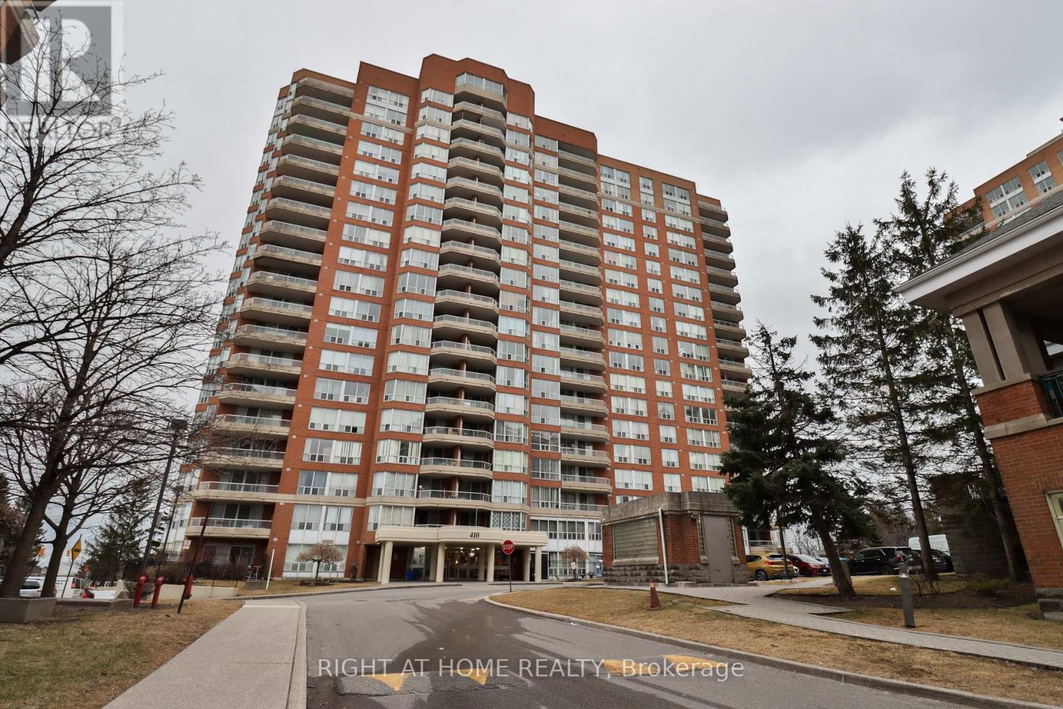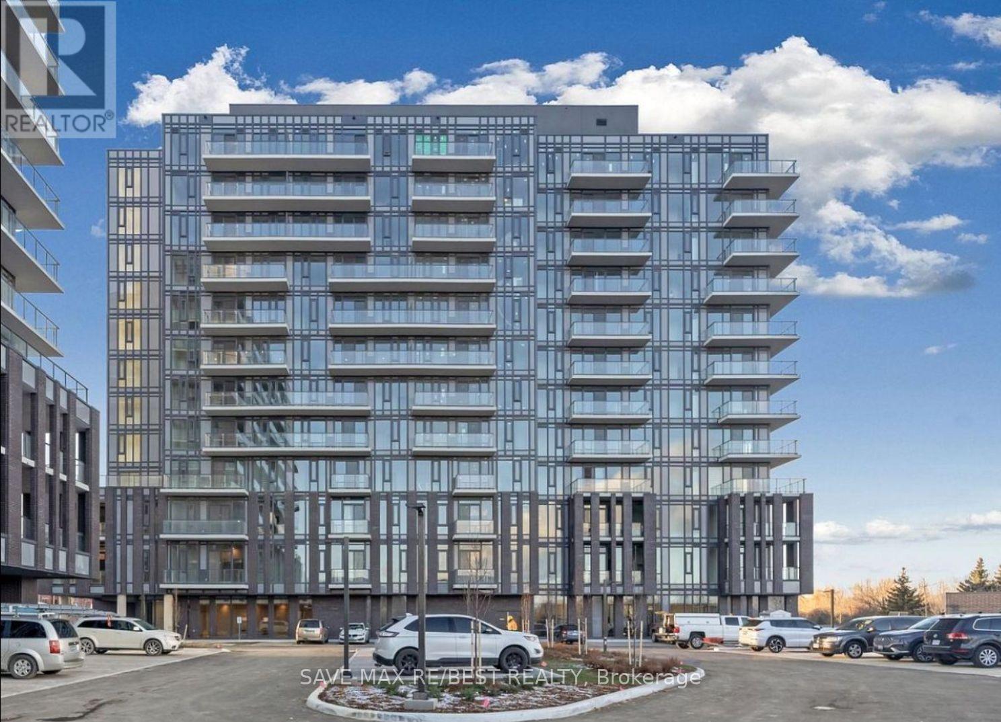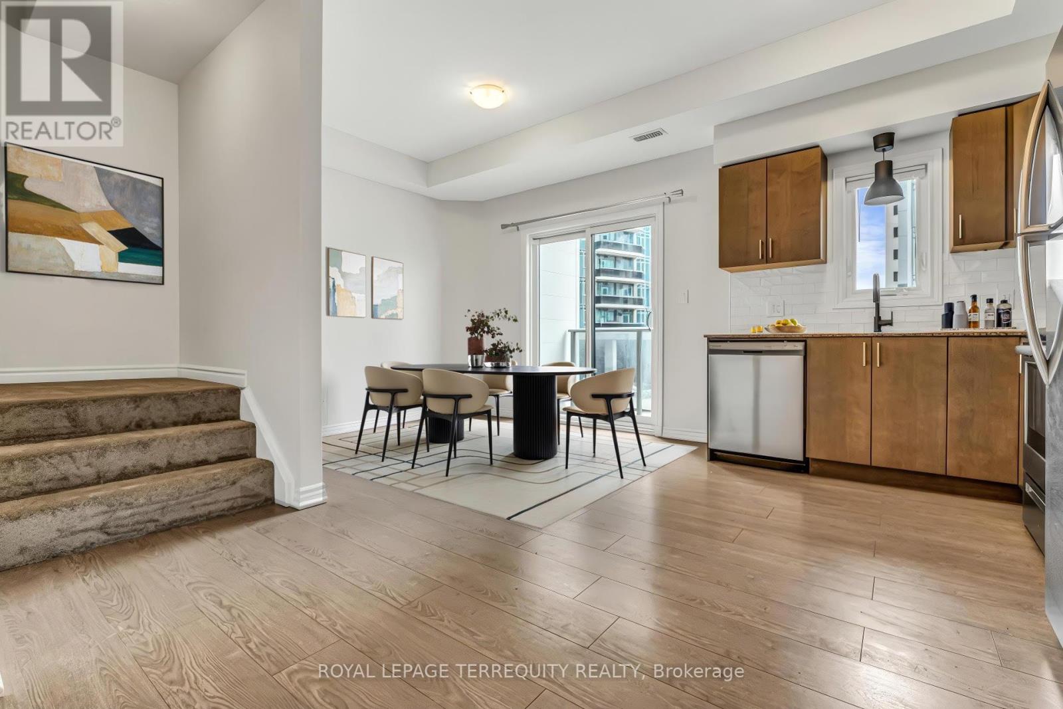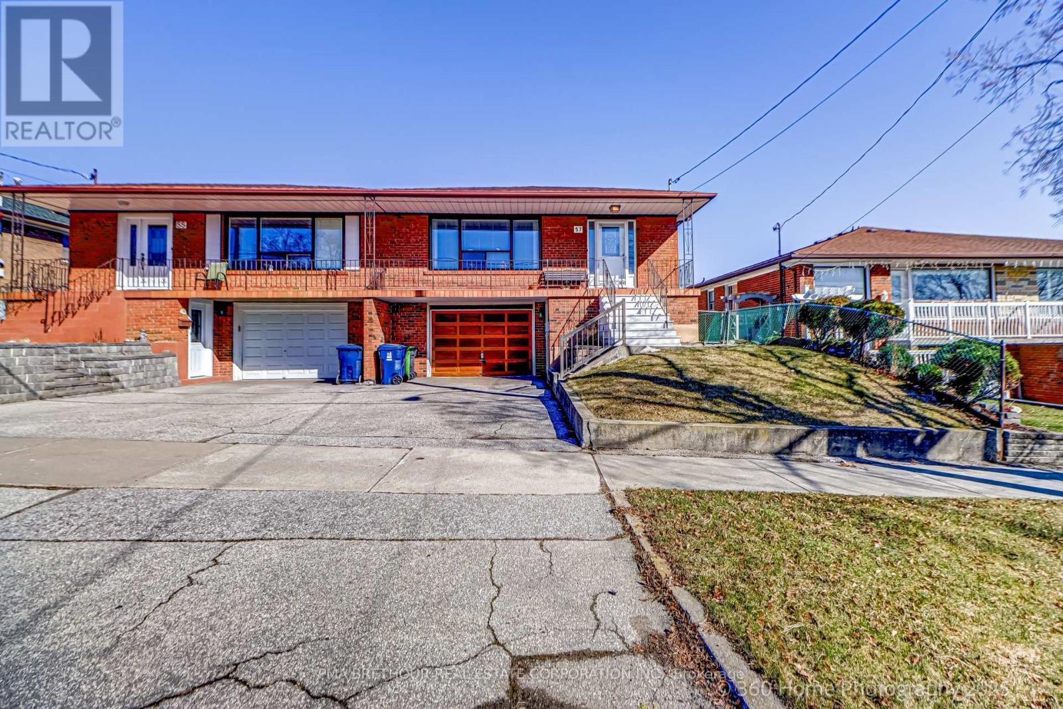44 Carlisle Street
St. Catharines, Ontario
Seize this rare investment opportunity in the heart of downtown St. Catharines! This pre-construction project is fully approved for a luxury 4-plex, offering modern, high-end living in a prime location. With city permits secured, architectural plans completed, and servicing reports in place, you're ready to build without the usual red tape. This location is in high demand, attracting Brock University and Niagara College students, professionals, and families alike. Steps from downtown, tenants can enjoy the energy of the city with easy access to the Meridian Centre which is home to the IceDogs and River Lions, the FirstOntario Performing Arts Centre, and a fantastic mix of shops, restaurants, and cafes. For those who need to get around, this property is ideally positioned near the downtown bus hub and GO Train station, with quick access to the 406 and QEW, making travel to Hamilton, Toronto, and surrounding areas a breeze. The existing home, built in 1910, currently serves as a 3-bedroom, 2-bathroom rental, generating $2,100/month until June 30th, offering income while you finalize preparations. Essential updates include a waste stack replacement (2022), serviced A/C (2023), and a well-maintained roof. Whether you're an experienced investor or new to the market, this is an opportunity to add a high-demand rental property to your portfolio. Don't miss out on shaping the future of downtown living! (id:35762)
Royal LePage NRC Realty
605 - 33 University Avenue
Toronto, Ontario
Welcome to suite 605 located in the highly sought after Empire Plaza Building! Experience city living at its finest with this very spacious 880sqft 1bed + 1wash unit. Well maintained with several upgrades throughout (see feature sheet for more details!). Large primary bedroom includes a functional walk-through closet to the stunning 4pc dual-entrance ensuite washroom; including marble tiled floors, mirrored walls & a relaxing jacuzzi tub. The open-concept solarium & massive curved window system provide a ton of natural light & magical city views from everywhere in the unit including the bedroom! Functional & expansive living with no wasted space, beautiful hardwood floors, smoothed ceilings and fresh paint; all you have to do is sit back, kick your feet up & relax. Immediately upon entering the building you will feel a true sense of luxury as you are greeted by the long standing concierge, staff and management - this building is one of a kind with impeccable service & gorgeous interior design in the lobby, common spaces & amenities. As you step outside the building prepare to be fully immersed in the entertainment district with quick access to countless award winning restaurants, street side patios & cafes, shopping, sport facilities, St. Lawrence Market, Financial District, Distillery District, the waterfront and so much more! This unbeatable location provides convenient access to all public transportation (subway, streetcar, union station, etc.), and with quick access to Toronto's PATH System across the street it makes commuting a breeze. Building amenities include a breathtaking rooftop terrace with panoramic city & lake views, party room, gym, visitor parking and its second to none 24hr concierge & security. This building & unit provide immense value that cannot be beat and is the perfect blend of true city living & luxury. 1 parking space & 1 storage locker included. Maintenance fees include hydro, heat/AC & water. Don't miss out! (id:35762)
Royal LePage Signature Realty
1502 - 1101 Leslie Street
Toronto, Ontario
**Welcome to Carrington on the Park.** Gorgeous 1,160 sq. ft. two split bedroom plan two bathroom corner suite. Bright sun filled space with large windows. Living room walks-out to balcony overlooking the manicured courtyard, Both the Living room and Kitchen have additional Juliet balcony's, Dutch clean, Professionally painted throughout. 9 ft ceilings, Kitchen with newer stainless steel fridge, stove, microwave oven, (3 years) movable island with matching granite top, granite counters, Juliet balcony, ungraded pantry for extra storage space, mirrored backsplash, 1 parking and 1 locker included, Excellent facilities including indoor pool, gym, party room, guest suites, loads of visitor parking, 24 hour concierge, pets allowed with restrictions, Steps to Public transit and soon to open Eglinton Crosstown LRT, The condo is situated across from Wilket Creek Park consisting of over 2km of pedestrian/bicycle trails,Extras: (id:35762)
Sutton Group-Admiral Realty Inc.
1136 Springwater Crescent
Mississauga, Ontario
Beautiful and RECENTLY RENOVATED detached home in a Great and *CHILD SAFE* Neighbourhood, 2,470 Above Grade + Finished Basement (In-Laws) Apartment, 4 Bedrooms, Double Garage, Newer Engineered Hardwood Flooring on Main and Upper, Pot lights, Electric Fireplace, California Shutters, Separate Living/Dining/Family, Elegant White and Grey Kitchen With Center Island, Quartz countertop, Main Floor Laundry with Additional Storage and Quartz countertop, 4 Great size Bedrooms, New Roof Shingles (2022), Stamp Concrete Driveway, 6 Car Parking, **NO SIDEWALK**, Storm Door on Foyer, Porcelain Tiles on Hallway, Kitchen and Laundry Room, Upgraded washrooms, Good Size Backyard with Gazebo, Close to Hwy 403, Square One, Rich Hansen Secondary School, Edenrose Public School, City Centre Baptist Church, McDonalds, Masjid Al-Farooq, Restaurants, Banks, Parks, Transit and Much more..!! (id:35762)
Ipro Realty Ltd.
1506 - 89 Mcgill Street
Toronto, Ontario
Prime Location Nearby Toronto Metropolitan University. Tridel Built - Alter: Sun-filled Spacious and Bright JR 1 Bedroom & 1 Bathroom with Open Balcony. East Unobstructed View. Open Concept Designer Kitchen Cabinetry With Built-In Stainless Steel Appliances. Laminate Thru Out. Floor To Ceiling Window. Enjoy The Vibrancy Of Yonge Street. Building Amenities: Outdoor Pool, Outdoor Kitchen & Dining Lounge. 24 Hr Concierge, Yoga Studio Gym, Screening Rm. Pictures were take before tenancy (id:35762)
RE/MAX Excel Realty Ltd.
611 - 225 Sumach Street
Toronto, Ontario
Welcome to this beautiful 2 bedrooms plus 2 full Bathrooms Condominium built by Daniel builder located in the regent park area down town Toronto. Amazing unit with functional layout.All amenities on walking distance.Street car at your door step, walking distance to aquatic centre, close to Don river, Dundas square.Building amenities available Party room,Gym,Yoga studio,Rooftop Terrace,Games Room,Guest suite, visitor parking,Concierge/Security, outdoor patio.Find yourself close to a variety of conveniences including Fresh-co, Shoppers Drug Mart and a variety range of restaurants, bars, cafes and more. (id:35762)
Century 21 Legacy Ltd.
1609 - 410 Mclevin Avenue
Toronto, Ontario
Stunning 2-Bedroom Corner Unit! This high-demand gem features sleek laminate flooring, modern light fixtures, and an open-concept layout. Enjoy breathtaking panoramic views from your oversized private balcony. The spacious master suite boasts a 6-piece ensuite and walk-in his/her closet. 24-hour gated security ensures peace of mind. Prime location-steps from TTC, top-rated schools, shopping, and more! Don't miss this rare opportunity-schedule your viewing today! (id:35762)
Right At Home Realty
3379 Escada Drive
Mississauga, Ontario
Prestigious location, Specious Detached home In Churchill Meadows Neighborhood. Very Bright & Open Concept Layout* Double Door Entrance. This Gorgeous Home Features-Hardwood Floor Throughout, Large Family Size Upgraded Kitchen With Granite Counter-Top & Upgraded Cabinets Ss Appliances, Gas Fireplace, Gas Outlet For The Bbq, Huge Family Room, 2 Master Bedrooms Jacuzzi! (id:35762)
Keller Williams Real Estate Associates
306 - 225 Veterans Drive
Brampton, Ontario
MONTVERT, 2BR + 2WR, comes with 1 PARKING. Curtain fixtures already installed and can be seen in the pictures. It offers a combination of urban living and natural serenity. Brampton Transit stop right next to the condo building. The Mount Pleasant Subway Station Is Just Minutes Away. No need to pay extra for GYM, you get access to a lot Amenities, From A Fitness Center, Games Room, Wi-Fi Lounge, And A Party Room/ Lounge (id:35762)
Save Max Re/best Realty
B15 - 1430 Highland Road W
Kitchener, Ontario
Nestled In The Amenity Rich Forest Heights Neighborhood. Come & Discover The Award-Winning Avalon Tower Homes!. This Modern & Newer 3 Storey Townhome Offers Ample Finished Living Space, Multiple Balconies + Private Rooftop Terrace! The Open Concept Main Level Provides Lots Of Natural Light With a WalkOut to a Balcony in Addition to a 2-Piece Bathroom. The First Upper Level Includes 2 Bedrooms, Including A Primary Bedroom With Private Balcony, A Full Bathroom And Laundry. The Top Level Walks out to a Spacious Deck for Entertaining or Relaxing. Move in Ready with Fresh Neutral Tones and New Laminate. Includes Underground Parking + Low Condo Fees. Ideally Located With Numerous Parks and Recreation Facilities Within A 20-Minute Walk, Close To Excellent Schools, Groceries, Shopping, Gyms, Restaurants, Movies, Public Transit & Major Highways. This Is A Must-See Property In A Prime Location! (id:35762)
Royal LePage Terrequity Realty
57 Ardwick Boulevard
Toronto, Ontario
57 Ardwick Is Located in a peaceful, family-friendly neighbourhood. This charming home offers a private, tranquil setting. When looking at the home from the front, it appears to be a semi, however, this home is only attached to the next door neighbour by the living room/garage, the rest of the home is detached. One of a kind in the area! You Gain 3 extra windows and light at the side of the home and allows for extra storage on the side of the home. This creates added privacy between you and your neighbour! This Home is situated on a spacious lot and features a finished basement With a Kitchen, Living/Dining, 3 piece bathroom, providing excellent opportunity for rental income or additional living space. This home is move-in ready, showcasing 2 Full kitchens, Spacious Living/Dining rooms, 3+1 Bedrooms and 2 Bathrooms. The main level also boasts solid hardwood flooring, 3 Bedrooms, one of them is a spacious primary bedroom that features Hardwood Floors, Connection to your 4 piece bathroom, a Large Closet, and large Windows overlooking your private backyard. The lower level offers great potential with a Multiple Separate Entrances, Full Kitchen, Dining area, Massive Bedroom/TV Room, 3 piece bathroom, Ceramic Flooring, Large Windows, Laundry and Ample Closet/Storage Space. This basement is perfect for additional living or additional income! Oversized attached garage and large driveway offering parking for up to 3 vehicles. Updated Furnace, A/C, and Roof. This home is located just a short drive to HWY 400/407/401, Finch LRT, Parks, Schools and nearby shopping, making it an ideal location for families, first time buyers or investors! (id:35762)
Pma Brethour Real Estate Corporation Inc.
1106 - 5 Greystone Walk Drive
Toronto, Ontario
**Utilities Included**Beautiful Bright & Spacious 2 Bedroom Suite In The Updated Tridel Gated Community. Walk To Grocery Store & Shops. This Unit Features Laminate Floors Throughout, Great Layout & Lots Of one full Storage, Ensuite Laundry & Vanity In Master Bedroom & One Full Bathroom, 1 Parking Space. Amenities Includes An Indoor & Outdoor Pool, Sauna, Recreation Room,Tennis Courts, Exercise Room 24 Hour Gatehouse Security, 15 Min Walk to Scarborough Go Station. Steps To TTC, GO Train, Shopping, Schools & 20 Minutes To Downtown!! (id:35762)
RE/MAX Royal Properties Realty

