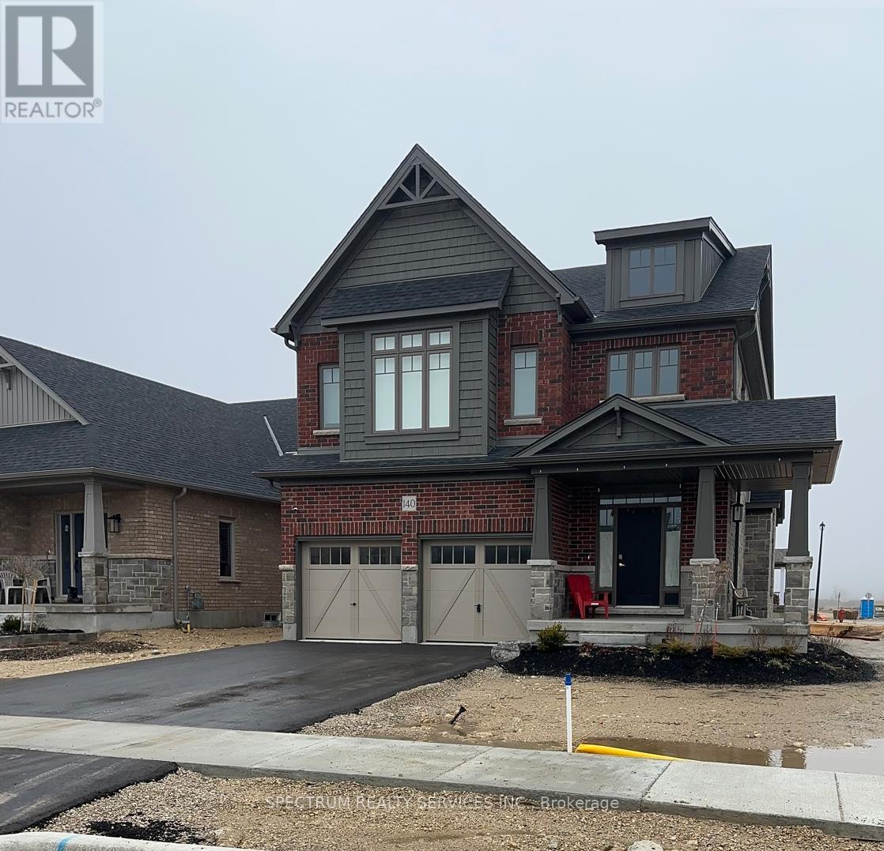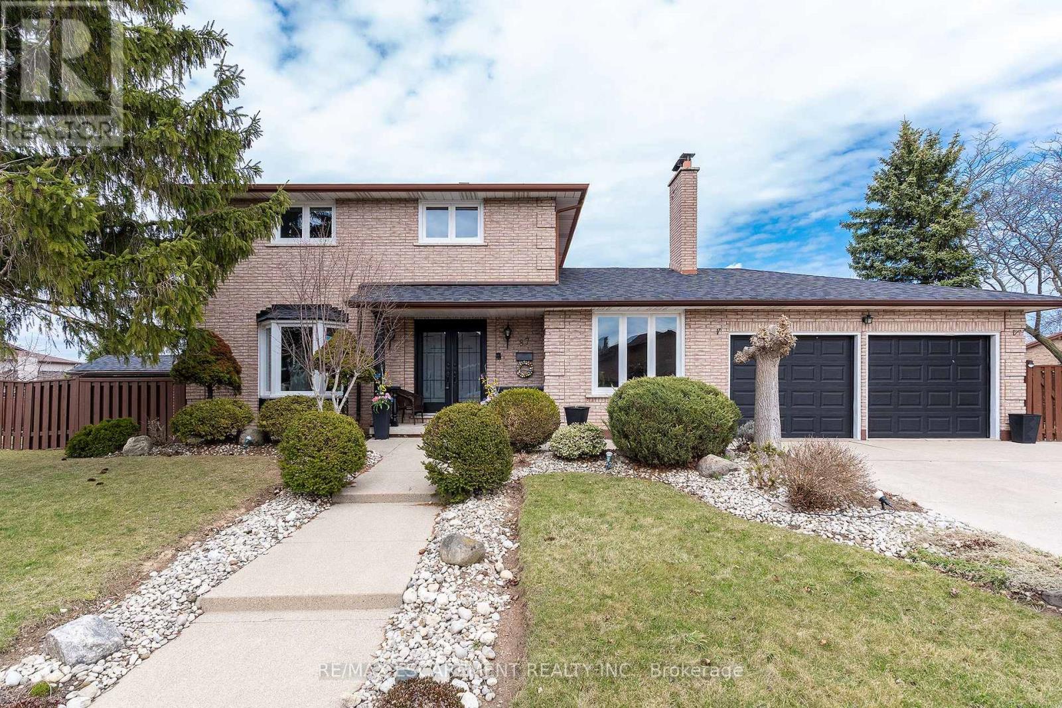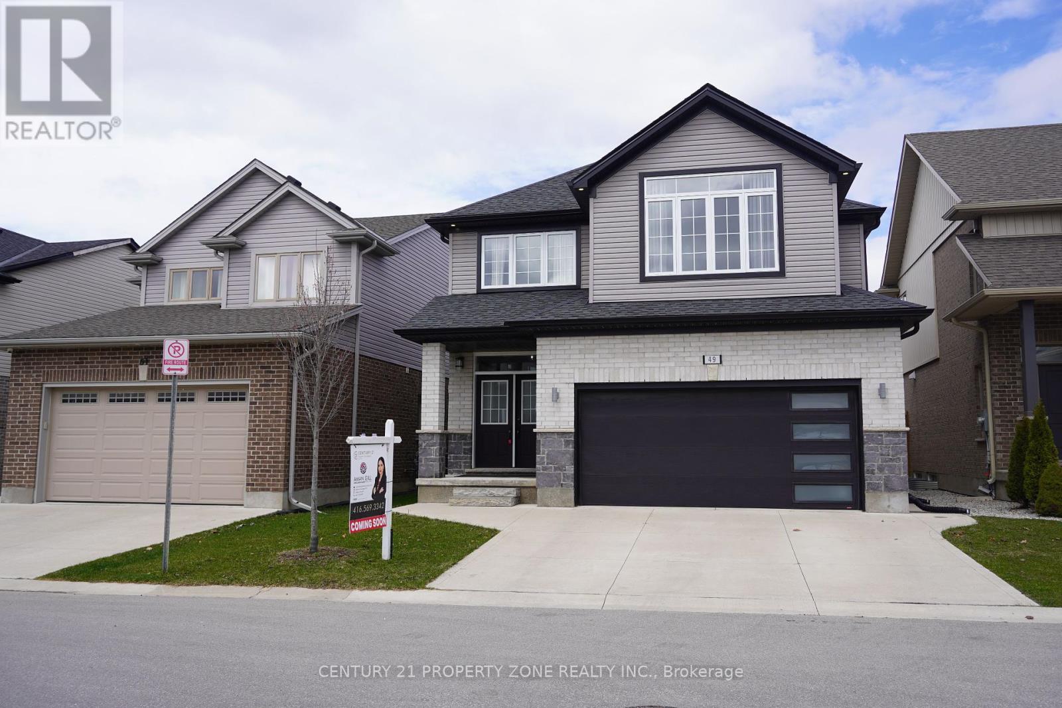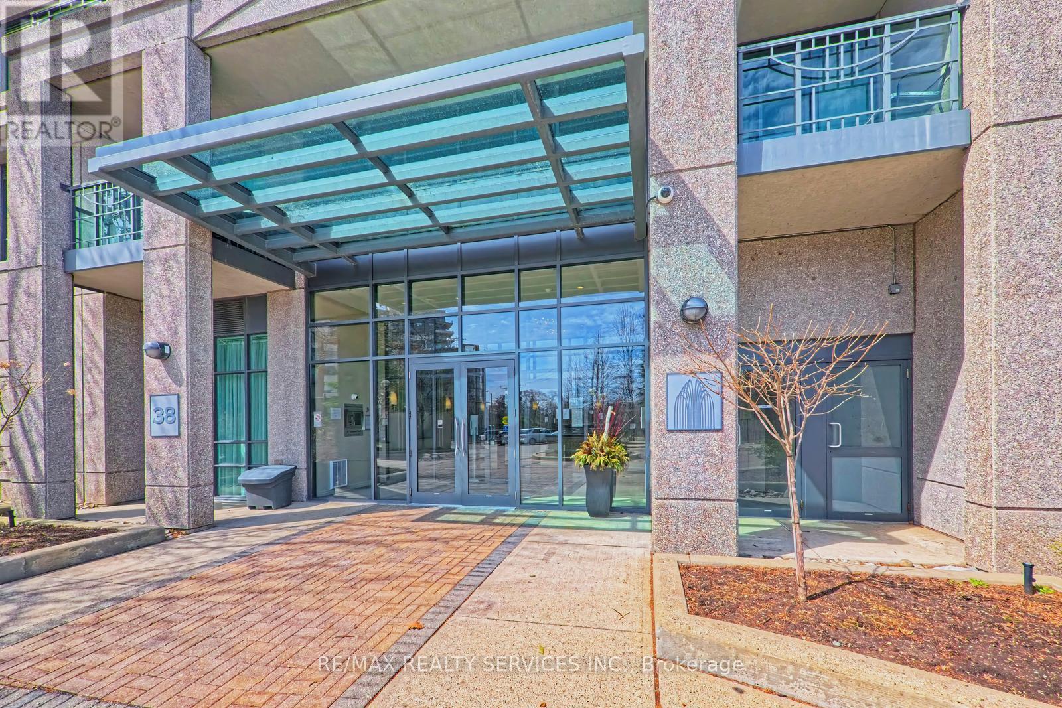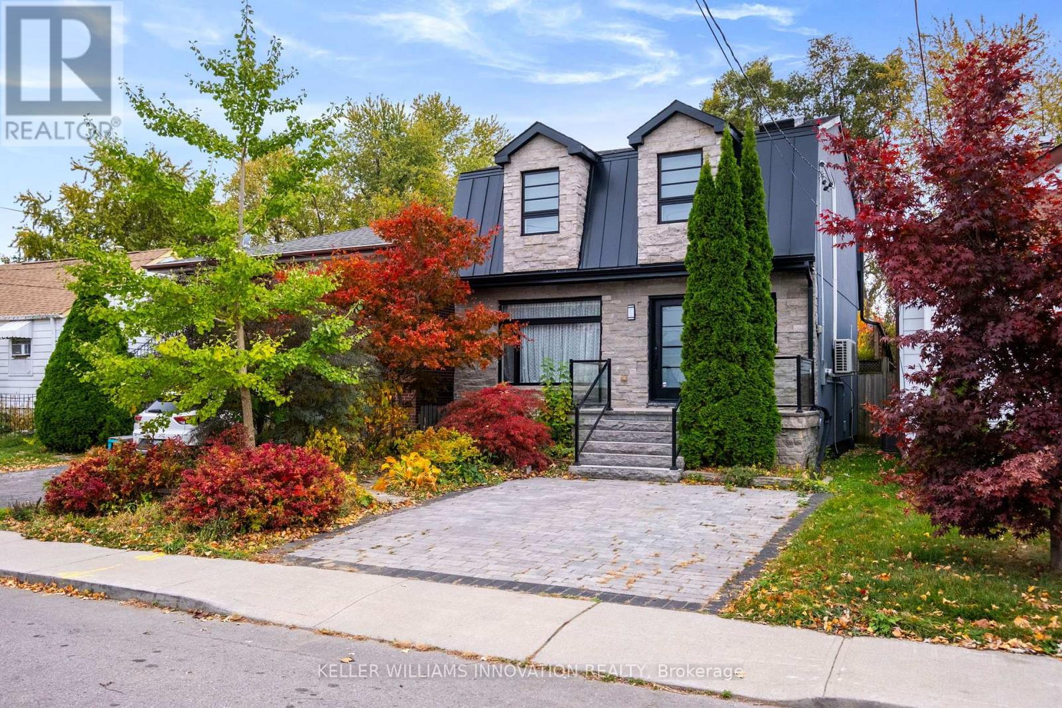140 Mccausland Drive
Grey Highlands, Ontario
Stunning Less than One-Year-Old 4 Bedroom Home Markdale Community - Premium Corner Lot. Welcome to this beautifully designed, Less than one-year-old situated on a premium corner lot in a peaceful and family-friendly neighborhood. Featuring a bright and spacious open-concept layout, this 4-bedroom, 2-storey home offers exceptional functionality and style. The modern kitchen boasts stainless steel appliances, a center island, and a separate pantry-perfect for everyday living and entertaining. The elegant Great Room includes a cozy electric fireplace and coffered ceilings, creating a warm and inviting atmosphere. Enjoy convenient entry to the garage from the main floor, and stained oak stairs leading to the upper level where you'll find thoughtfully placed laundry room. The luxurious primary bedroom features a 5-piece Ensuite with a freestanding tub, double vanity sinks, and a walk-in closet. Located within walking distance to schools, grocery stores, places of worship, and just minutes from the hospital and other essential amenities. This home is a must-see! Showings available anytime. Offers welcome anytime. (id:35762)
Spectrum Realty Services Inc.
3422 Buena Vista Court
Oakville, Ontario
Stunning Home, Desirable Lakeshore Woods Steps To Lake. Patterned Concrete Drive Extends To Side&Into Lndscpd Bckyrd W/New Deck&Pergola.4Bed 5Bath,W/Lr&Dr,Hrdwd Thruout.Open Kitch,Brkfst&Fr W/Gas Fp.Kitch Loads Cabinets,Ss Appl.,Grnite Cntrs,Island&Brkfst Bar.Main Powde&Laundry.Master Retreat-Walk-In Closet,Ens-Soaker Tub,Shower,Double Sinks.3 More Bed,1W/4Pcens &2W/Jack&Jill 4Pcbath.Professional Finished Basement W/3Pcbath.Many Parks&Pier Within Walking Distance. New Furnace. (id:35762)
Right At Home Realty
416 Woolwich Street
Waterloo, Ontario
Prime Vacant Lot in the Lexington Area, a stone's throw away from Old Kiwanis Park! Discover the perfect opportunity to build your custom home in one of Waterloos most desirable neighbourhoods! This spacious vacant lot is ideally situated at the corner of Woolwich Street and Lexington Crescent in Old Kiwanis Park, offering a rare chance to create your dream residence in a mature, established community. With both water and sewer services already in place from Woolwich Street, and hydro and gas at the lot-line, this property is ready for your new home. Enjoy the convenience of a prime location close to parks, trails, top-rated schools, shopping, and easy access to major roadways. Don't miss this exceptional opportunity to build a custom home tailored to your lifestyle in a sought-after Waterloo neighbourhood! (id:35762)
Chestnut Park Realty(Southwestern Ontario) Ltd
606 - 5 Buttermill Avenue
Vaughan, Ontario
2 Bedroom 2 Washroom Condo Unit (Plus Study) At Vaughan Metropolitan Centre Subway Station. Functional Layout With An Open Concept Living & Dining Area, Modern Kitchen With Stone Counter-Tops, Laminate Flooring Throughout, 9 Ft Ceiling, Floor To Ceiling Windows. Large 105 Sf Open Balcony; Close To Ymca, Walmart, Ikea, Costco, Vaughan Mills, York University, Cineplex Movie Theatre, Major Hwys (400, 407, 401, Etc) & More!! (id:35762)
RE/MAX Dash Realty
22 - 875 Parkinson Road
Woodstock, Ontario
This updated townhouse has 3 bed on main floor and 1 rec room in the basement. This unit has modern kitchen and bathrooms and is an excellent home for young families, first time home buyers and investors. The backyard feature a large deck backing onto greenspace. The home is close to Shopping, Parks, Trails, Transit and Schools. Huge Potential of Cash Flow. (id:35762)
Homelife/miracle Realty Ltd
87 Monte Drive
Hamilton, Ontario
10++ LOCATION!! This 4 bed, 3 bath 2 stry with in-law and double garage is located in a quite family friendly neighbourhood. Prepare to be wowed from the moment you drive up with concrete drive, excellent curb appeal and covered porch to enjoy your morning coffee or evening wine. The main flr offers hardwood throughout the main spaces and an open concept Liv Rm, Din Rm & Kitch w/plenty of windows offering spectacular natural light. The eat-in Kitch will make you want to cook, granite counters, large island w/plenty of seating, S/S appliances and plenty of cabinets. The main flr also offers a Fam Rm for game nights and family gatherings at home in front of the wood burning FP. The main flr is complete with a 2 pce powder rm. Upstairs offers 3 great sized beds and 4 pce bath. Best of all the basement is fully finished with a separate entrance making it perfect for in- laws, older children still at home or a rental to supplement the mortgage. This unit offers a spacious Rec Rm., Kitch, bedrm and a 3 pce bath. This home is located on a great sized, beautifully landscaped lot w/large concrete patio perfect for entertaining. Many major updates have been done meaning you can just move in and ENJOY!! (id:35762)
RE/MAX Escarpment Realty Inc.
49 - 3560 Singleton Avenue
London, Ontario
REMARKS FOR CLIENTS (2000 characters) Welcome to 3560 Singleton Ave, Unit 49, located in South London's desirable neighborhood. This home features a spacious, open-concept main floor, perfect for entertaining, with a walk-out from the dining room to a private fenced backyard. The stunning kitchen boasts custom cabinetry and ample natural light. Upstairs, you'll find 4 generously sized bedrooms, including a master with a walk-in closet and 3-piece ensuite. Two additional bathrooms provide convenience. The unfinished basement offers plenty of storage or potential for a home gym. Ideally located near Highway 401/402, shopping, parks, and schools this home is a true gem! (id:35762)
Century 21 Property Zone Realty Inc.
3045 Mission Hill Drive
Mississauga, Ontario
Nicely finished basement with shared usage of kitchen and family room. Basement is two stories, with one of the floors as a walk out ground level. Bedroom is large with lots of space. Central location close to Erin Mills town centre, hospital, transit, restaurants and more. One parking spot on the driveway is also included. (id:35762)
Cityscape Real Estate Ltd.
Main Unit - 22 Norfolk Avenue
Brampton, Ontario
3 large bedrooms and 1.5 bathrooms for lease in the upper portion of this Northwood park detached home situated. 14ft ceiling height in the living area with plenty of natural light, quartz counters, hardwood, pot-lights, gas fireplace. Tastefully renovated with new doors and windows, new kitchen, appliances, bathrooms, flooring, plumbing and heating. Easy highway access (407 or 427) or bus route. Ideal for quiet professional couple or small family. *Not suited to groups*. (id:35762)
Right At Home Realty
Suite 1309 - 38 Fontenay Court
Toronto, Ontario
Bright And Spacious Two Bedroom Plus Den/Third Bedroom With Two Full Baths In High Demand Fountains of Edenbridge. Eat In Kitchen Overlooks Open Concept Living and Dining Room With Walk-Out To Balcony With West Views. Primary Bedroom With Walk In Closet And Four Piece En Suite. Additional Bedroom, Second Full Bath, Laundry And Den! Numerous Upgrades Including Glistening Flooring, Granite Countertops, Locker, Underground Parking And More! (id:35762)
RE/MAX Realty Services Inc.
76 Phillip Avenue
Toronto, Ontario
Welcome to 76 Phillip Ave, a beautifully renovated detached home in the heart of the charming Cliffside Village, just steps from the vibrant Upper Beaches. This amazing property offers the perfect blend of modern living and convenience, with easy access to GO Transit, TTC, parks, schools, and all the local amenities you need for a relaxed yet connected lifestyle. Set on a spacious lot, the home boasts a large backyard with a deck and outdoor garden shed, perfect for entertaining or unwinding. With plenty of space, the backyard offers endless possibilities for gardening, family gatherings, or even future development.Inside, the main floor features a bright, open-concept living, dining, and kitchen area that creates a welcoming atmosphere, ideal for hosting friends and family. A handy half bath off the kitchen adds extra convenience. Upstairs, you'll find three sunny bedrooms and a full bathroom, designed for comfort and family living.The fully finished lower level provides even more living space, with an additional bedroom, full bathroom, kitchen, and living/dining areas offering flexibility for extended family, guests, or even rental income potential. And when you're ready for some outdoor fun, you're just a short 15-minute drive from the beach or a quick walk to scenic waterfront trails.With its prime location, modern design, eco-friendly heat pump, and endless outdoor potential, 76 Phillip Ave offers a rare opportunity to own a move-in-ready home in one of Torontos most desirable neighbourhoods. A place to live, grow, and thrive! Priced to Sell! (id:35762)
Keller Williams Innovation Realty
1705 - 285 Mutual Street
Toronto, Ontario
Welcome to this stunning urban retreat in the heart of downtown Toronto. This thoughtfully designed one-bedroom condominium offers a perfect blend of style and functionality, where every square foot has been maximized for modern living. Step into an open-concept living space bathed in natural light, thanks to impressive floor-to-ceiling windows that frame the long eastern views. The newly installed laminate flooring flows seamlessly throughout, complemented by smooth ceilings that add a touch of contemporary elegance.The kitchen is an entertainers delight, featuring a generous peninsula island that serves as both a culinary workspace and casual dining area. It's the perfect spot for morning coffee or entertaining friends over appetizers. The well-planned layout ensures effortless movement between living spaces, creating an atmosphere that's both inviting and practical.Your private outdoor sanctuary awaits on the large balcony, offering a peaceful space to unwind while taking in the urban landscape. The bedroom provides a tranquil retreat, while the modern bathroom completes this well-appointed home. Located in a vibrant neighborhood, you're just steps away from transit, dining, shopping and entertainment that make city living truly exceptional. (id:35762)
Chestnut Park Real Estate Limited

