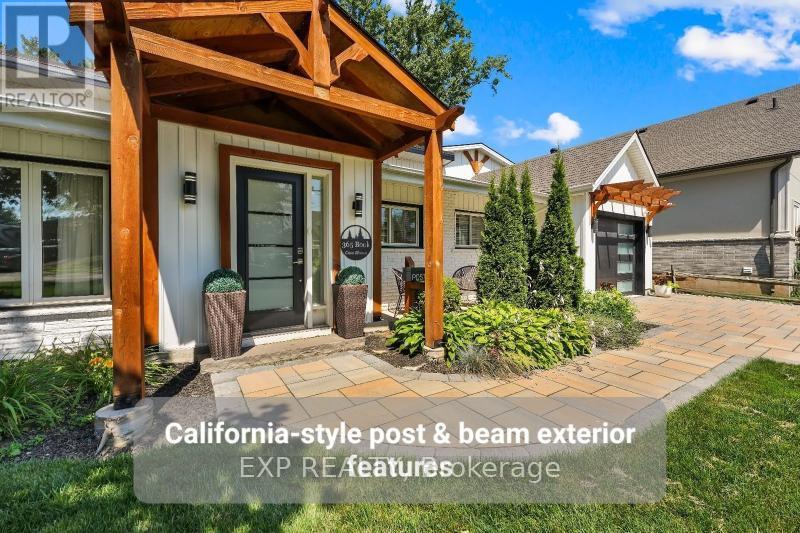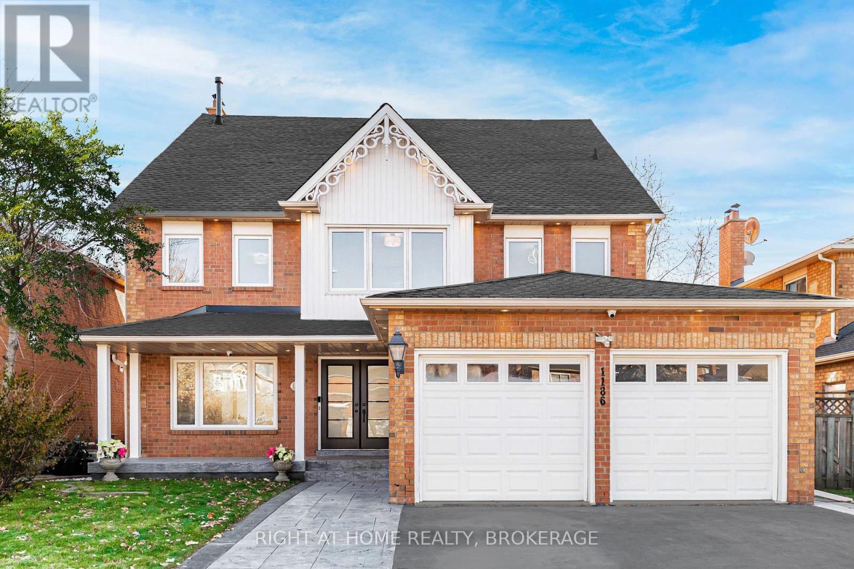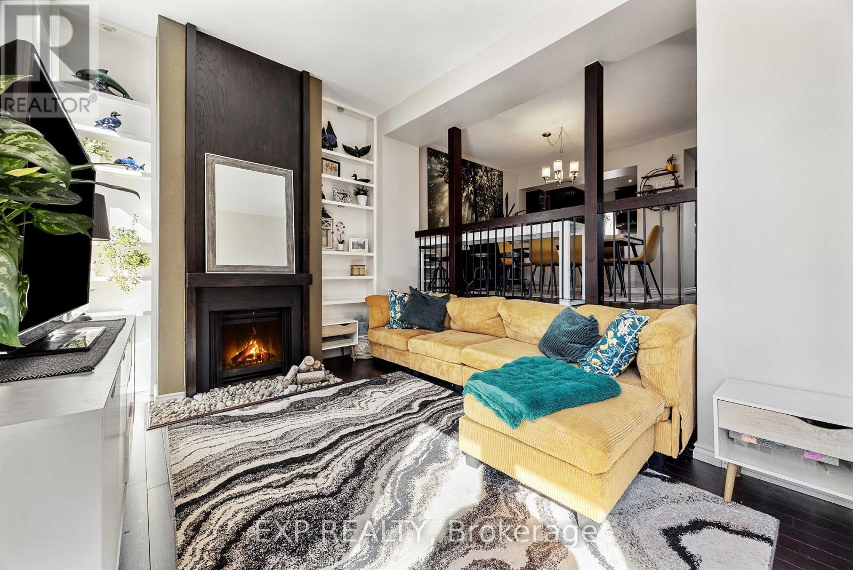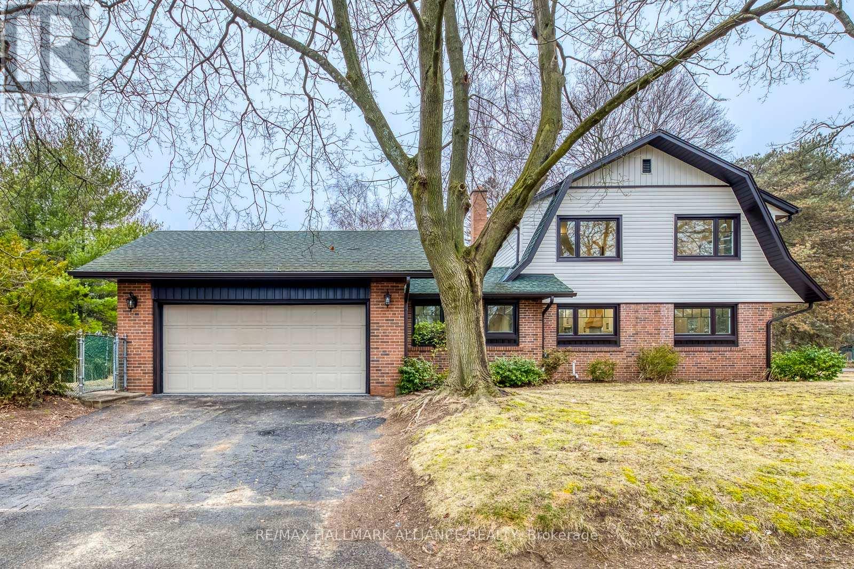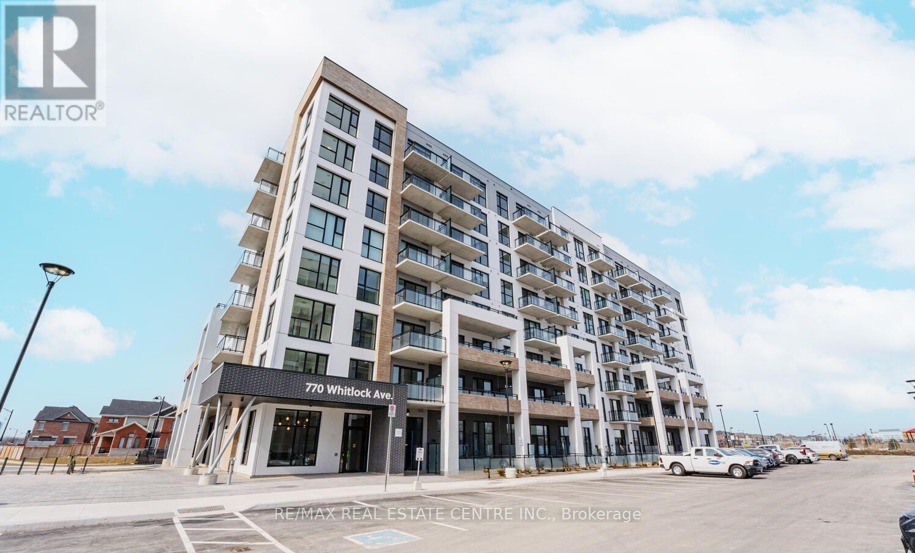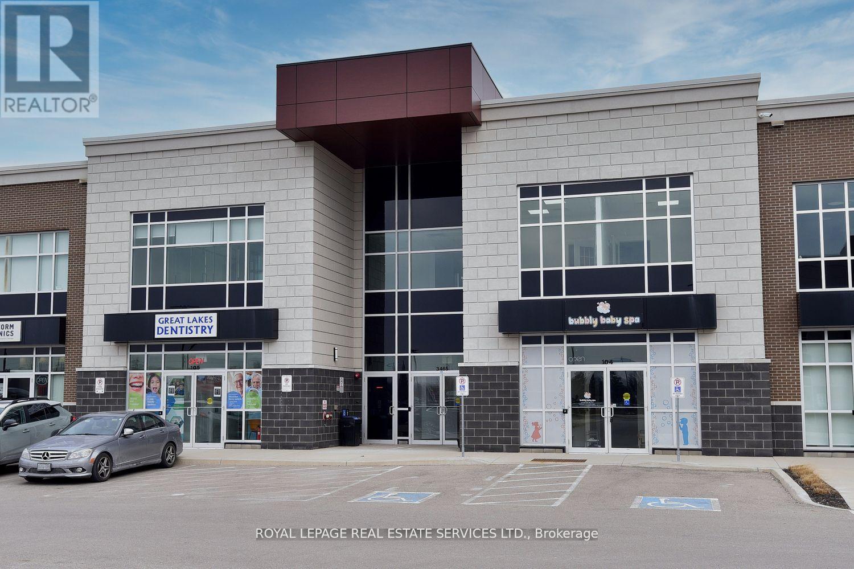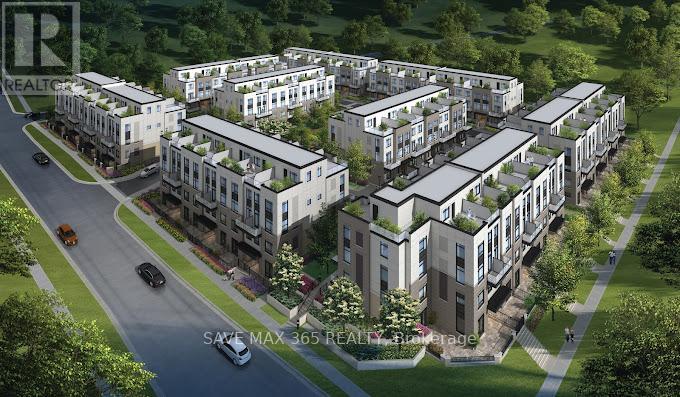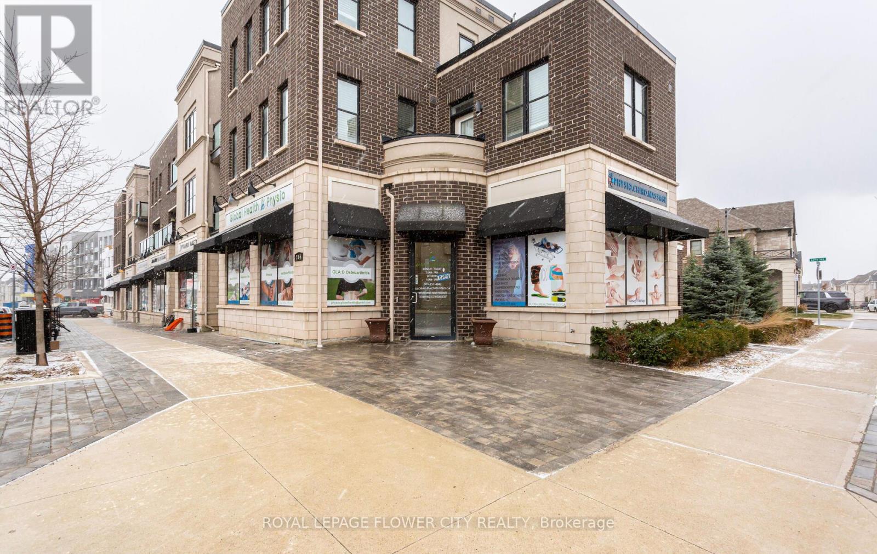365 Book Road
Grimsby, Ontario
GRIMSBY BEACH. Fully Renovated 4 Bedroom Home with Exceptional Outdoor Living by the Water. Architecturally unique and full of charm, this beautifully updated 4-bedroom, 3-bathroom backsplit is located in one of Grimsby's most sought-after waterfront communities. Offering over 2,000 sq ft of finished living space, a walk-out basement, fully insulated outdoor office, sauna, and a tandem two-car garage - this home is sure to impress. The bright kitchen features vaulted ceilings, a gas range, and a smart fridge. Enjoy two spacious living areas and a versatile upper-level room that can serve as a large fourth bedroom with an ensuite or a walk-in closet. Step into your backyard retreat complete with an outdoor kitchen, firepit, sauna, and lounge area - perfect for entertaining or relaxing in style. A separate backyard office with heated floors makes working from home comfortable and convenient year-round. Additional highlights include a fully insulated tandem double-car garage with a Tesla fast charger and custom storage, a brand-new roof, new AC and furnace, and professionally landscaped front and backyards with a smart sprinkler system. Enjoy peace and privacy while being just minutes from Lake Ontario, top-rated schools, scenic trails, the QEW, and the vibrant charm of downtown Grimsby. (id:35762)
Exp Realty
(Lower) - 981 Asleton Boulevard
Milton, Ontario
Basement Rental With Separate Entrance From Garage. Mattamy House In Milton In Willmott Area By Louis St Laurent And Bronte. Close To The New Milton Hospital. Tenant Is Responsible To Pay For 20-30% Of The Utilities With Upstairs Tenant (Depending On Occupants In Basement) If Interested You Will Need A Credit Report WITH SCORE (EQUIFAX OR TRANSUNION), JOB LETTER, RENTAL APPLICATION , AND PAY STUBS (id:35762)
Ipro Realty Ltd.
1186 Glenashton Drive
Oakville, Ontario
Welcome to 1186 Glenaston Drive, a luxurious, three-storey above ground home located in the prestigious Joshua Creek neighborhood. This exceptional residence boasts 7 bedrooms, 5 bathrooms, and a rare third-level loft, offering nearly 6,000 sq ft of elegant living space. Completely renovated, this home featuring high-end materials and meticulous attention to detail throughout. Key upgrades include a new roof, energy-efficient aluminum windows, Electrical second panel and a stunning backyard oasis with A massive high-end deck and pool, perfect for outdoor enjoyment. As you enter, you are greeted by a grand foyer with soaring 26-foot ceilings. The main floor showcases an open-concept layout with 6-inch plank solid white oak hardwood flooring Throughout, A spacious living room ideal for entertaining, and a family room with a custom floor-to-ceiling stone fireplace and Coffered Ceiling. The modern dining area leads to a chef's kitchen equipped with custom cabinetry, a waterfall quartz island, built-in appliances, and a custom stone backsplash. A bright breakfast area with a walkout to the deck completes this level. The second floor offers 4 spacious bedrooms, including a luxurious primary suite featuring a generous sitting area, a walk-in closet, and a spa-like 5-piece ensuite with a custom glass shower and a soaker tub. A second 4-piece bathroom. The third floor presents a charming loft with enhanced skylights, 2 large bedrooms, a 5-piece bathroom, and a cozy seating area, making it an ideal space for additional private living space. The fully finished basement includes a second full-size kitchen, an additional bedroom, a 3-piece bathroom, a custom-built fireplace, and sun-filled living spaces, providing the perfect setting for entertaining guests. Walking distance to Oakville's finest schools, Community Centre, Library and Trails. Minutes to all Major highways. *Available Short term Furnished or unfurnished (id:35762)
Right At Home Realty
28 - 1250 Marlborough Court
Oakville, Ontario
Welcome to the perfect combination of nature and modern living. Nestled in the picturesque Treetop Estates, this Frank Lloyd Wright-inspired townhome offers a personal oasis. Imagine starting each day with a peaceful walk through the lush gardens or a jog along the McCraney Valley Trail. Natural Light pours in from the skylight and through the open staircase filling the home with radiance. With four sunny levels, 3 spacious bedrooms, and 3 bathrooms this home is designed to cater to your family and busy lifestyle.The open concept main floor features a living room with a fireplace, built-in bookshelves and a balcony. The kitchen is complete with stainless steel appliances, quartz countertops and ample storage, while the walkout lower level provides extra space for family gatherings or a cozy movie night. The large rooftop terrace is perfect for entertaining or simply soaking in the view. A home is more than just a place to live; it's where your story unfolds. (id:35762)
Exp Realty
1010 - 3200 William Coltson Avenue
Oakville, Ontario
Welcome to this Gorgeous Luxury 820 sqft 2 Bdr, 2 Bath unit in State-of-the-art Brathaven condo. 80 sqft balcony w/ Stunning unobstructed views of Oakville. Lots of natural light w/ large windows in living space and bedrooms. Open concept kitchen/living space w/ 9 ft high ceilings. Features SS appliance, ensuite laundry, quartz countertops, modern finishes. Condo includes spacious furnished rooftop terrace w/ amazing sunset views and BBQs. Smart One system w/ geothermal system, keyless entry and leak detectors. Amenities include: Social Lounge, Party Room W/ Entertainment Kitchen, Gym & Yoga Room, Furnished Terrace Garden w/BBQ, Visitor Parking, Automated Parcel Management. Comes with 2 parking spots (1 w/ EV rough in). Mins away from 403, 407 and QEW, GO Stations, Grocery store, CDN Tire, Walmart, Banks, Restaurants, Oakville Transit. SS fridge, SS stove/oven. SS Dishwasher, SS Range Hood, Washer/Dryer, ELF and window coverings. 2 Parking spots (1 parking has EV rough in) / 1 Locker. **Note Maintenance Cost = $801.73 = $739.63 + $28.20 (Internet) + $33.90 ( Smart One system)** (id:35762)
Sutton Group Realty Systems Inc.
134 Abbey Court
Oakville, Ontario
Top to bottom completely renovated 4+1bdr family home in sought-after Morrison S/E Oakville, situated on a 103x150ft large premium lot, steps to the lake and Gairloch gardens, minutes to downtown Oakville, walk to top rated schools(EJ PS, St Vincent PS,OT HS). Open concept living/dining/kitchen area, main floor office.New hardwood floors and iron railing staircases, wainscoting paneling walls through-out, pot lights in all rooms of all 3 levels, new crown moulding and baseboards, high-end chandeliers and accent lighting fixtures.Brand new kitchen cabinets with large quartz waterfall centre island, top-of-the-line appliances, main floor office. Generous size 4 bedrooms in 2nd floor, 5 piece luxurious primary ensuite and 4 piece main bathroom with porcelain tiles, glass showers, large LED mirrors. Newly finished basement boasts a large rec room with fireplace, exercise room and a guest bedroom ensuite. (id:35762)
RE/MAX Hallmark Alliance Realty
815 - 770 Whitlock Avenue
Milton, Ontario
Welcome to luxury penthouse living at Mile & Creek by Mattamy Homesan elegant, Corner, brand-new 2-bedroom,2-bathroom condo offering soaring 10 -11 ft ceilings, stunning upgrades, and a thoughtfully designed open-concept layout. This sun-filled unit features floor-to-ceiling windows, a modern kitchen with a large island, quartz countertops, upgraded finishes, and premium stainless steel appliances. Enjoy spa-inspired bathrooms, upgraded laundry, and elegant touches like pot lights, roller shades, and a frameless mirrored closet door. The parking spot and is conveniently located near the elevator, with a locker also included. Residents enjoy a vibrant, master-planned community with top-tier amenities including a state-of-the-art fitness centre, yoga studio, co-working lounge, pet spa,media room, and a stunning rooftop terrace. Perfectly situated near highways, the Milton GO Station, schools, parks,trails, shopping, and dining This move-in-ready penthouse offers the ideal combination of comfort, style, andconvenience. Book your showing today! dont miss this incredible opportunity! (id:35762)
RE/MAX Real Estate Centre Inc.
208 - 3465 Rebecca Street
Oakville, Ontario
Excellent Opportunity to Lease Office Space In Oakville's Premier Office/Medical Campus in the Desirable Neighborhood Of Bronte West in Oakville. This modern, and professional environment is the perfect office to establish or grow your business. Close Proximity to QEW, Highway 403, Lakeshore, and Plenty of parking available on site. Building includes use of Common Kitchen and Washrooms. This Upgraded Unit With A Modern Custom Kitchenette Is Located On The Second Floor Of A Two Story Building With An Elevator Which Is Fully Accessible. Surrounded by Industrial Buildings, Retailers, Upscale Residential And Burloak Marketplace. Rent is $2,050 Per Month, Plus HST, Plus Utilities. Building Amenities and Parking Included. (id:35762)
Royal LePage Real Estate Services Ltd.
103 - 1565 Rose Way
Milton, Ontario
Welcome to this stunning 2 bedroom corner unit stacked townhouse with lots of natural light & rooftop terrace. Step into this brand new condo, offering 1347 sq ft of spacious, bright living. This lovely townhome features an open living and dining area, perfect for entertaining. The fully upgraded kitchen boasts stainless steel appliances, making it a chef's delight. You'll find two large bedrooms on the upper level, with access to two full washrooms, ensuring privacy and convenience. Enjoy the roof top terrace, ideal for relaxing or hosting friends. This home combines style and practicality. Perfect for anyone looking for a modern urban lifestyle (id:35762)
Save Max 365 Realty
1405 - 3200 William Coltson Avenue
Oakville, Ontario
Luxury living at its finest in the sought-after Upper West Side Condos by Branthaven Homes! This stunning 1 bedroom, 1 bathroom penthouse corner unit is the perfect blend of style, comfort, and sophistication. Located on the top floor of this exclusive building - with only 7 units on the level - youll enjoy unobstructed, panoramic views and an abundance of natural sunlight from every angle. Step inside to discover a bright and airy open-concept layout spanning 600 sq ft, highlighted by 10-foot ceilings, oversized windows, and a sleek contemporary design. The show-stopping 100 sq ft balcony is perfect for morning coffee or evening cocktails, with plenty of room for a cozy outdoor lounge set and elegant bistro table. The modern kitchen is as functional as it is beautiful, featuring a stylish island with bar seating and ample storage, while the spacious bedroom easily fits a king-sized bed with room to spare. Unwind in the spa-like bathroom, complete with a deep soaker tub and designer vanity. Enjoy the convenience of in-suite laundry with a high-efficiency washer and dryer, plus the added bonus of 1 underground parking space and 1 storage locker. Residents of Upper West Side Condos enjoy access to an impressive suite of luxury amenities, including (but not limited to); rooftop terrace with panoramic city views, stylish social lounge with entertainment kitchen, co-working space, fully equipped fitness centre, pet wash station, concierge-attended lobby and lots more. This penthouse combines luxury living with everyday practicality - all in one of the most desirable condo communities in town! (id:35762)
RE/MAX Escarpment Realty Inc.
306 - 95 Dundas Street W
Oakville, Ontario
CORNER UNIT ! Brand new - "5 North The Preserve", by Mattamy. Ultra modern finishings, 2 BED, 2 BATH,9 FT CEILINGS, Light, Bright & Balcony with NE views !Bright, Lg flr to ceiling windows, 1 Park, 1 Locker, In-Suite Laundry. Keyless Programmable Lock, Wall PAD. Location in heart of The Preserve with high walk-score, conveniently close to all amenities -shopping, restaurants, medical, transit, highways, walking trails, OTMH, Sixteen Mile Sports. (id:35762)
Royal LePage Realty Plus Oakville
266 Harold Dent Trail
Oakville, Ontario
** Must See** Doesn't Get Any Better Than This. Live - Work - Play All In Oakville, Up & Coming Preserve Oakville. Ultra Rare Corner Commercial Unit, 12' Ceiling Height On Main, Lots Of Windows, Main Floor Approx 1000Sqft Of Finished Space With 5 Sep Rooms, Can Be Used As Offices, Currently Used As Spa. The second floor is approximately 2200 sqft. It has 9 ceilings and 3 balconies. 3 Large Bedrooms, Master On Main, 2 Bedrooms On 2nd Level. Lots Of New Development Coming Up, Condo Being Built Across & a Street Extension To the North. Sep Meters For Top & Bottom. Approx $150K Spent On Main Floor & $30K 2nd. Both Units are leased. The shop rented for $4900 For 5 yerars and the house for $3900, plus utilities. Both tenant and willing to stay. (id:35762)
Royal LePage Flower City Realty

