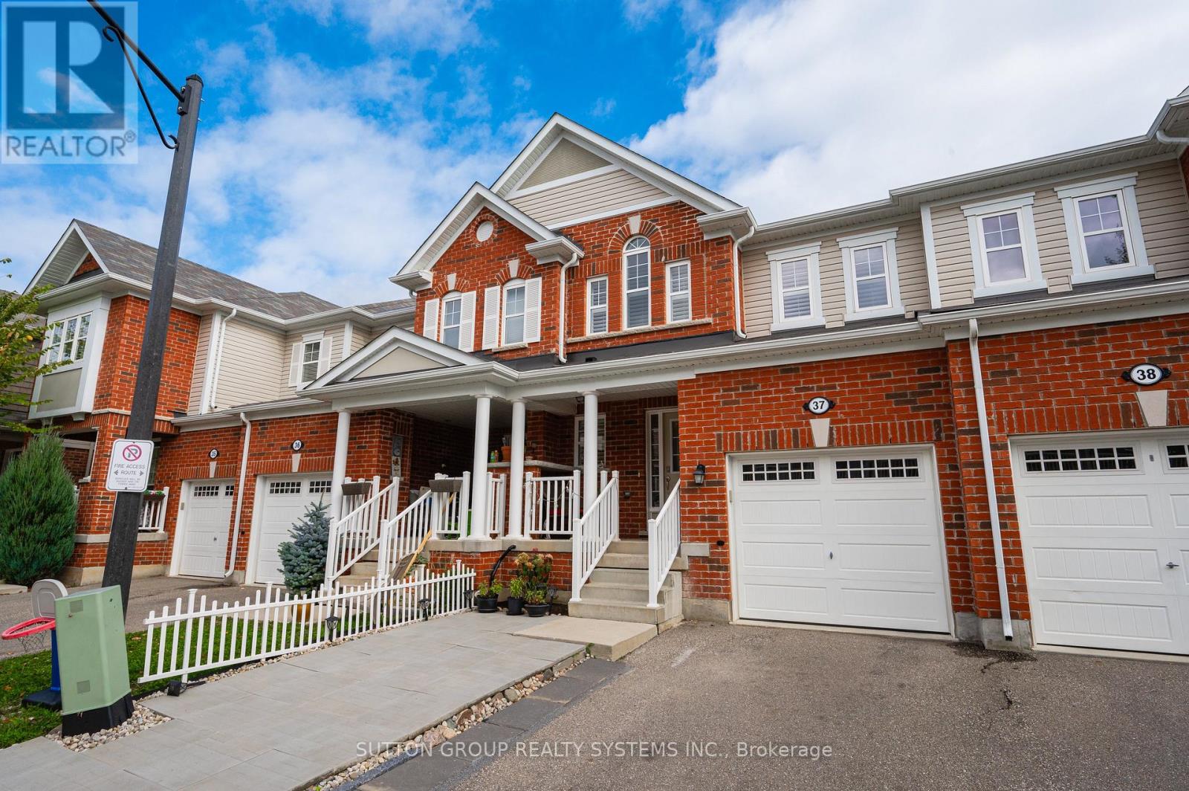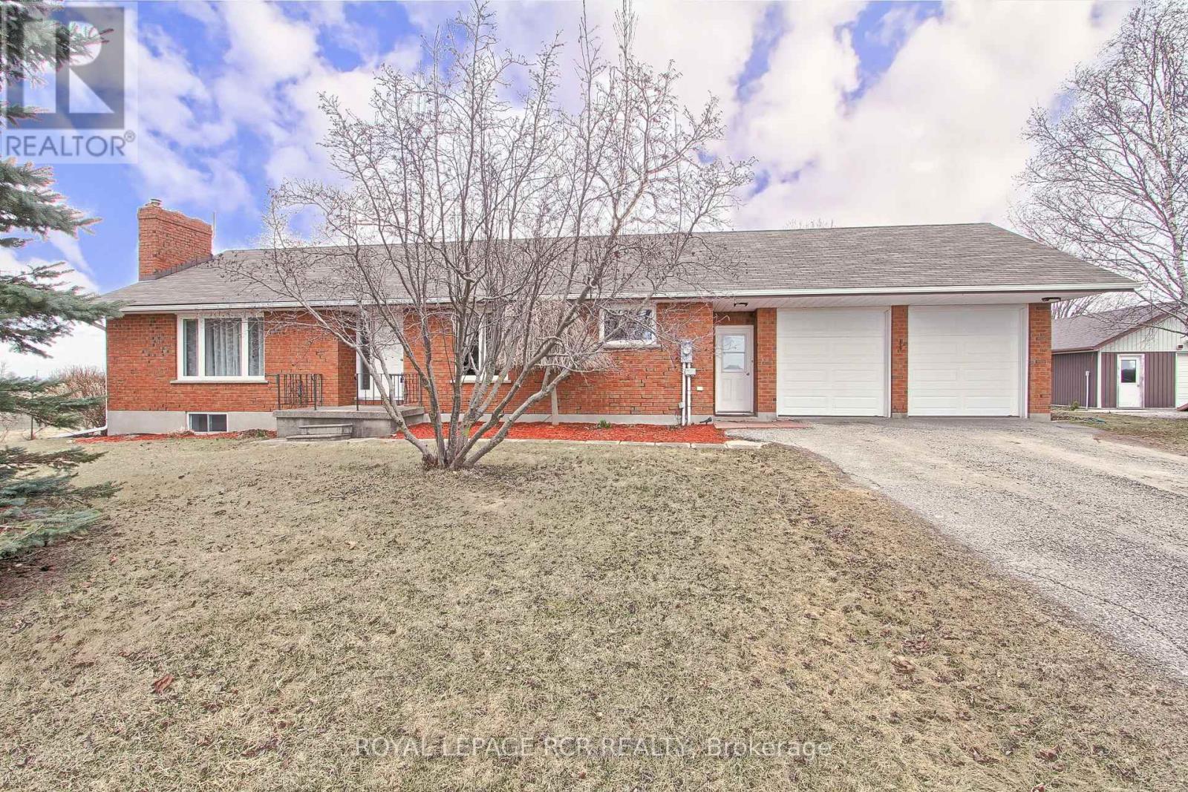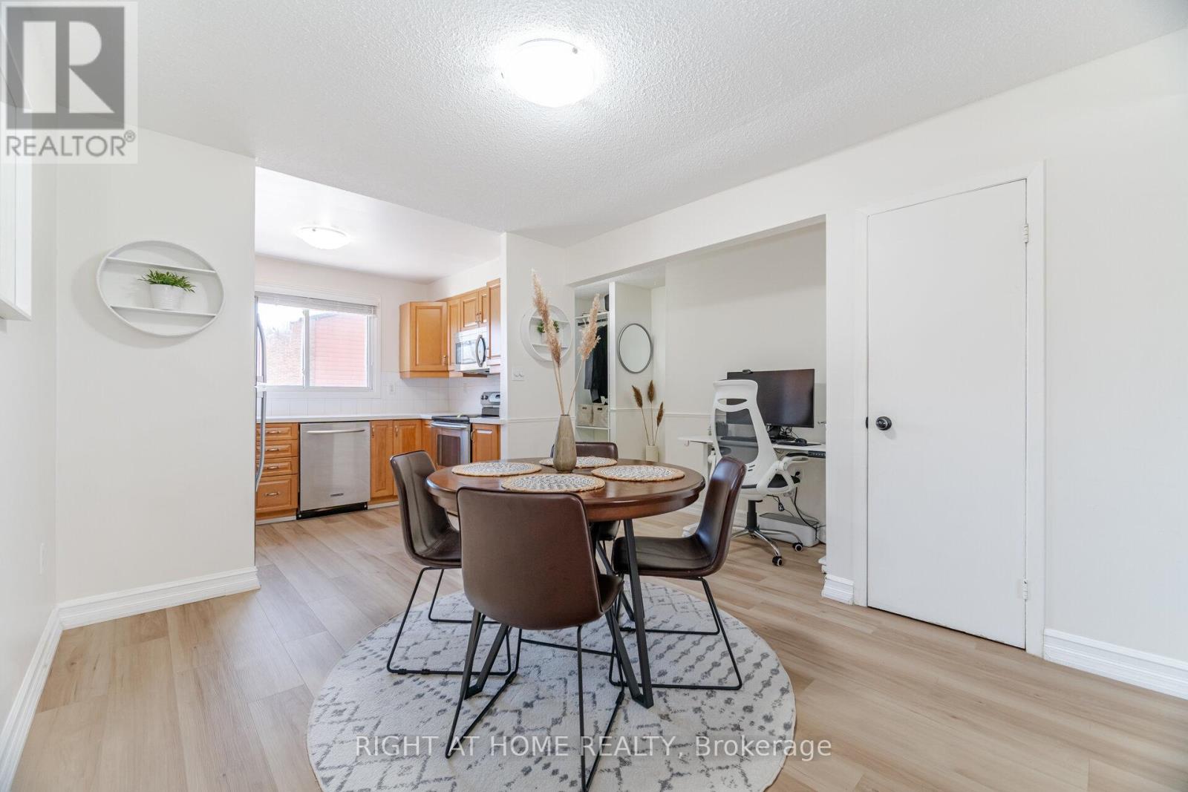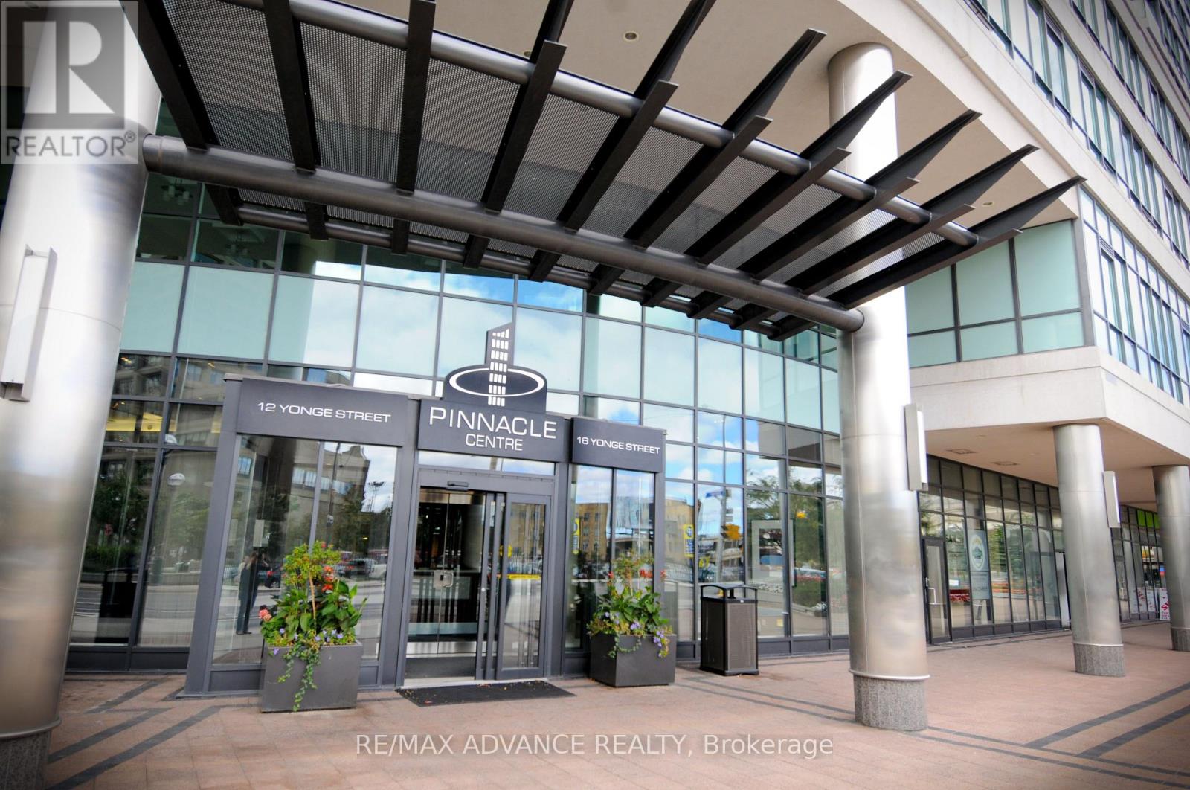Ph 24 - 25 Greenview Avenue
Toronto, Ontario
Rarely Offered 9 ft Ceilings 1+1 Penthouse In Luxurious Meridian Residences By Tridel * Spectacular Unobstructed East View From Living Room & Bedroom * A Sun-Lit Open Concept Layout * 600 Sqft * Large Den Could Be Used As Second Bedroom * Brand New High End Laminate Flooring * New Ceiling Lights * Fresh New Painting * Granite Counter Tops * P1 Parking w/Easy Access * Excellent Building Facilities: Gym, Indoor pool, Virtual Golf, Billiard, Party Room, Plenty Of Visitor's Parking and More * 24 hr Concierge * Low Maintenance Fee * High Demand Location * Yonge/Finch Subway Station, VIVA, and YRT Buses At Door Step * Easy Access To 401 * Walk Score 93 * Transit Score 99 * Walkers & Rider's Paradise! Must See To Appreciate! **EXTRAS** 9 Ft Ceilings * Penthouse * East View * New Renovation * P1 Parking * Very Low Maintenance Fee * Convenient Location To All Amenities ! (id:35762)
Forest Hill Real Estate Inc.
37 - 230 Avonsyde Boulevard E
Hamilton, Ontario
**Stunning 2-Storey Freehold Townhouse in a Serene Cul-De-Sac Backing Onto a Beautiful Ravine!** This elegant townhouse offers an open-concept main floor flooded with natural light. The sophisticated chef's kitchen, complete with stainless steel appliances, opens to a tranquil backyard oasis overlooking the ravine. Spacious living and dining areas are ideal for both entertaining and everyday living. The second floor boasts an oak staircase, three generously sized bedrooms, and two beautifully designed bathrooms. The luxurious primary suite features a walk-in closet and a spa-like 4-piece ensuite with stunning ravine views your perfect private retreat.Walkout to ravine backyard with no rear neighbours.**Additional Features:** - Generous unfinished basement, offering endless possibilities for customization - Less than 10 minutes to Highway 403 and Costco - Stainless Steel Bottom-Freezer Counter Depth Fridge - Stove & Dishwasher - Washer & Dryer - Central A/C - Light Fixtures Enjoy peace, privacy, and modern living in this charming home that checks all the boxes. Don't miss your opportunity to make it yours! (id:35762)
Sutton Group Realty Systems Inc.
3992 Line 10
Bradford West Gwillimbury, Ontario
Charming Brick Bungalow On a Large Private Country Lot 150 x 200 Ft. Super Close to Town and All Bradford Amenities Including Highways For Quick Commute. The Exterior Features 18x30 Ft Separate Workshop With Hydro, 20x10 Ft Pole Barn With Gravel Floor For All Your Equipment, And 16x7 Ft Cube Container Storage Unit For Supplies, Long Driveway With Lots of Parking, Koi Pond, Raised Garden Beds, and Kids Playset. A Breezeway/Mudroom Offers Added Convenience, Connecting The Home To The Large Garage 23x23 Ft Which Has Separate Office Quietly Located Behind The Garage Perfect For Working At Home or Your In Home Business. This Well-Maintained Brick Bungalow Offers Peaceful Country Living Featuring 3 Comfortable Bedrooms, Including the Primary Suite With 4 Piece Ensuite. The Large Country Kitchen Opens Into The Dining Room, The Generous Living Room Has a Large Picture Window and a Fireplace Providing a Cozy Space To Relax. The Finished Basement Includes An In-Law Suite With Beautiful Big Above Grade Windows, Large Kitchen, 4th Bedroom, Den/Office, 3 Piece Bathroom, And Private Walkout To The Patio and Large Yard. Updates As per Seller Include: Water Pump (2025), Heat Pump Furnace and Air Conditioning System 4 Yrs, New Eves Fascia Soffits 2 yrs, Windows 4 Yrs, House Shingles 5 yrs, Workshop Shingles 2 Yrs, Ultraviolet Water System 6 Yrs, Updated Garage Doors, Paving Line 10 Expected Next Year. This Property Is Perfect For Those Seeking a Peaceful, Functional Space With Plenty Of Room For All Your Toys, Entertaining Friends and Raising a Growing Family. (id:35762)
Royal LePage Rcr Realty
133 Murray St Street E
Brampton, Ontario
Beautifully Maintained Detached Brick House In High Demanding Area Of Brampton With 4 + 2 Bedrooms and 4 Bathrooms. Very Spacious And Bright Home With Lots Of Light. Main floor has a Bedroom and Full bathroom and a spacious Family room. Finished Basement with 1 Bdrm, Loft, Separate Kitchen, 3Pc Bath, No Separate Entrance But Possibility exist. New Vinyl & Laminate Flooring, Baseboards & New Pot Lights Throughout House, Enclosed Porch Or Great Sun Room. **Spotless & Sunfilled** Fully Fenced, Fabulous Backyard & Side Deck Perfect for Entertaining & Summer BBQ's***Oversized Garage with Lots of Storage Space**Long Driveway **Steps to Transit, Great Shops & Restaurants, Parks, Schools & Hwys Just Move-In & Enjoy**Don't Miss This, Perfect For Investors and 1st Time Home Buyers. Convenient Location: Minutes to Hwy 410, downtown Brampton, GO Train, and shops. Linked only at the foundation! ** This is a linked property.** (id:35762)
Nanak Realty Services Inc.
99 Hickory Grove
Belleville, Ontario
Welcome to 99 Hickory Grove, a beautifully maintained four-bedroom home nestled in a quiet, family-friendly neighborhood in the heart of Belleville. This spacious property offers a bright and functional layout perfect for growing families or those who love to entertain. The home features beautiful hardwood and ceramic floors with well maintained carpet up the stairs to the 2nd floor and bedrooms. Extra space on the second floor to set up a home office. Enjoy a large kitchen with plenty of storage, beautiful countertops and backsplash. Patio door leads to the deck with a pergola overhead and has a bbq hook up at the side of the deck. The private backyard provides the perfect setting for summer barbecues or peaceful evenings outdoors. The family room has a gas fireplace with stone from floor to ceiling, making the room very cozy. The full unfinished basement has a cold storage room and is ready for you to put in the finishing touches, and separate entry from the basement to the garage. Located in a fantastic neighborhood close to parks, schools, shopping, and transit, this home is move-in ready and offers both style and functionality. Don't miss this incredible opportunity! (id:35762)
Royal LePage Ignite Realty
26 Wildan Drive
Hamilton, Ontario
Welcome to this fabulous two storey home in Wildan Estates, where you'll find the perfect balance between countryside and urban convenience. Designed for both comfort and style, this home offers the ideal blend of modern updates and cozy living spaces. Step inside to a welcoming foyer that leads to an open concept living & dining area, complete with hardwood floors, smooth ceilings & bay window that fills the space with light. French doors from the dining room open to a rear patio, perfect for indoor-outdoor living. The updated kitchen features white cabinetry, quartz countertops & backsplash, stainless steel appliances (including a gas stove), & stylish lighting fixtures that double as fans. Just off the kitchen, the family room invites you to unwind by the gas fireplace, surrounded by built-ins & wainscoting. The sunroom, with its vaulted ceiling, offers panoramic views of the private backyard a retreat for relaxation. Upstairs, find 4 spacious bedrooms, including the primary with walk-in closet & 3-pce ensuite. The fully finished basement adds even more living space, complete with a large rec room, a 5th bedrm, 3-pce bathrm, office area, extra storage & a walk-up to the double car garage. The backyard is your personal haven, featuring an above-ground pool, hot tub & 2 patio areas, ideal for entertaining or enjoying peaceful family time. With modern updates, spacious living areas & fabulous backyard, this home offers everything your family needs in a tranquil setting. RSA. (id:35762)
RE/MAX Escarpment Realty Inc.
711 - 170 Bayview Avenue
Toronto, Ontario
** PRICE IMPROVEMENT - This stunning and bright condo is located in Corktown Common, one of Toronto's most desirable new neighbourhoods, known for its fantastic parks and trails. The location is just steps away from the Distillery District and close to Queen and King East, St. Lawrence Market, Riverside, Leslieville, the Portlands, and Toronto's waterfront. A quick streetcar ride will take you to the financial district and downtown core. This 1-bedroom, 1-bathroom unit features one of the largest outdoor spaces in the building, boasting a spacious 400 sq. ft. terrace that is conveniently located near the outdoor pool, green space, and lounge. Inside, youll find 9-foot exposed concrete ceilings, hardwood floors, and a modern kitchen equipped with built-in appliances and laundry facilities. Recently installed floor-to-ceiling cabinetry provides ample storage space. The large wall-to-wall windows allow for an abundance of natural light. Additionally, a storage unit and a bike locker are included.The building offers a variety of excellent amenities, including a spacious 2,000+ sq. ft. gym with a yoga studio, a private off-leash dog area, a conference room, a hobby and craft room, and a two-story party room. (id:35762)
RE/MAX Hallmark Chay Realty
1007 - 68 Merton Street
Toronto, Ontario
Experience the charm of Yonge and Davisville in this exquisite 1-bedroom condominium, mere steps from the Davisville Subway Station. Complete with parking and a locker, this unit offers ample space and abundant natural light. Enjoy the convenience of a concierge, gym, party room, games room, outdoor BBQ area, and guest suite. With The Beltline, Davisville Park, shops, and restaurants just minutes away, this is urban living at its finest! (id:35762)
Orion Realty Corporation
365 Mceachern Lane
Gravenhurst, Ontario
Move-In Now! Brand New-Never Lived In! Backing Onto Ravine! 2025 Built With 4 Bedrooms! 9ft High Ceilings On The Main Floor! Loads of Upgrades! 2,158Sqft Featuring Large Eat-In Kitchen With Quartz Countertop, Breakfast Bar & Upgraded Cabinets, Primary Bedroom With Double Door Entry & 5pc Ensuite Including His & Hers Sink Upgrade, Vinyl Flooring Upgrade, Interior Access To 2-Car Garage, Central Air Conditioning Upgrade, Steps Away From Lake Muskoka & Beaches, Minutes To Muskoka Wharf Marine, Sobeys, Canadian Tire, Tim Hortons, Restaurants (id:35762)
Kamali Group Realty
31 - 250 Magnolia Drive
Hamilton, Ontario
This beautifully maintained end-unit townhouse in the desirable and family-friendly West Mountain area welcomes you home! Draped in sunlight from east to west, the spacious open concept main floor makes for the perfect layout. Newly installed modern laminate flooring adds the right touch to an already inviting space. Enjoy the morning sunrise in the kitchen through the large east facing windows. The separate walk-out to the spacious backyard makes summer gatherings that much more enjoyable. The newly remodelled bathroom gives you the expensive spa feel right from the comfort of your own home. Complimented with 3 full-sized bedrooms and new built-in custom closets in each, affording you all of the space you could need. Take advantage of the convenience of parking your car in the garage and walking right into your home through the separate entrance. The world is your oyster, thanks to the generously sized basement. Make it into a 4th bedroom, your home office, entertainment room or a gym. Short walk to Farm Boy, schools, parks and a short drive to all of the shopping you need on Golf Links Rd. Maintenance fee includes water, Rogers Xfinity TV & Rogers Xfinity unlimited internet. (id:35762)
Right At Home Realty
852 Consort Crescent
Mississauga, Ontario
Immaculate 3 level back split located on quiet crescent in demand location close to parks, public transit and grocery shopping, numerous schools nearby. Finished basement with bright 2 bedroom apartment/in law suite, separate entrance. Stunning extensive renovation done mostly in 2021. High quality materials and great workmanship throughout entire property. Gleaming hardwood floors throughout main and upper levels , modern doors, trims and baseboards, beautifully done main bathroom with impressive shower. Window replaced in 2020/2021, gorgeous front door, roof shingles done in 2020 as per owner. Top Ranking School Woodlands S. School (Enhance Learning Program), mins to Erindale Go Station, U.T.M. , a few mins walk to bus stop with direct bus route to U.T.M. & Square One. Near T&T and Canadian Superstore, Canadian Tire, Home Depot. Mins to Hwy 403/QEW. Near Ron Lenyk Springfield with outdoor pool & tennis courts. Great property for a family or an investor. (id:35762)
Sutton Group Elite Realty Inc.
2309 - 12 Yonge Street
Toronto, Ontario
Welcome to this bright and spacious one-bedroom condo at the prestigious Pinnacle Centre! Located on a high floor with soaring 9-ft floor-to-ceiling windows, this suite offers a fantastic open-concept layout and modern kitchen with granite countertops. Enjoy stunning city views and natural light throughout. Includes fridge, stove, microwave, dishwasher, washer & dryer. World-class amenities: 24-hr concierge, 60 indoor pool, whirlpool, sauna, running track, outdoor mini-golf, tennis court, theatre, basketball court, BBQ terrace, gym, guest suites & more. Steps to Harbourfront, Union Station, Scotiabank Arena, Rogers Centre, Financial District & everyday essentials. Urban living at its finest! (id:35762)
RE/MAX Advance Realty












