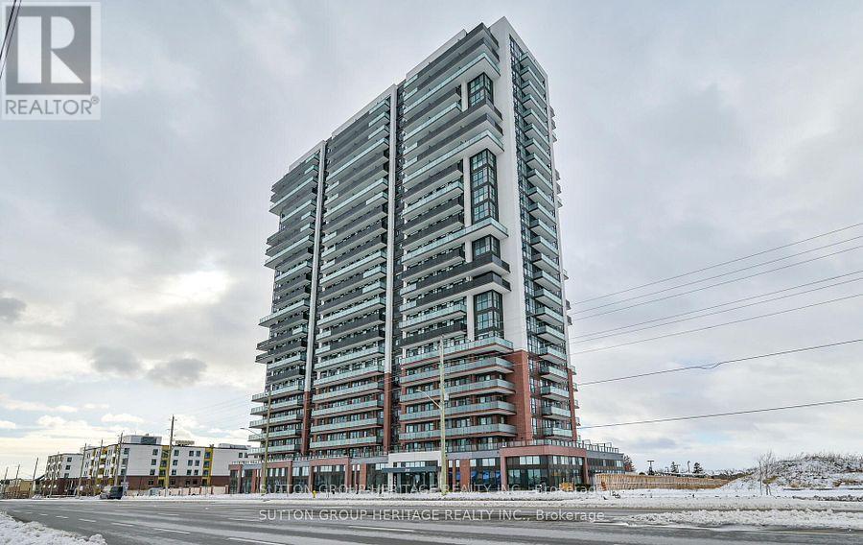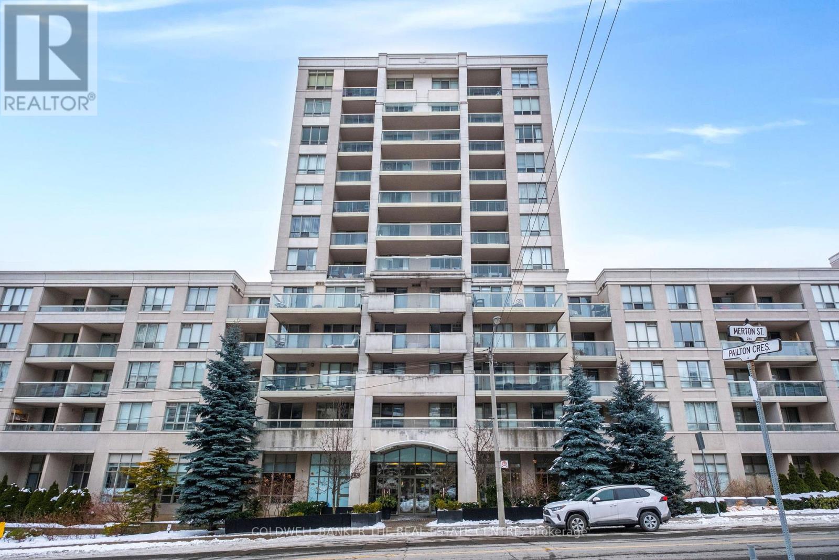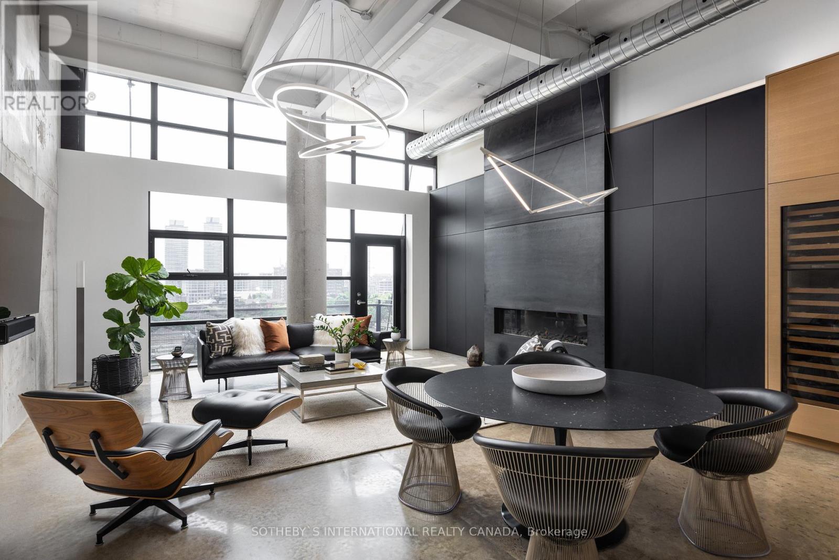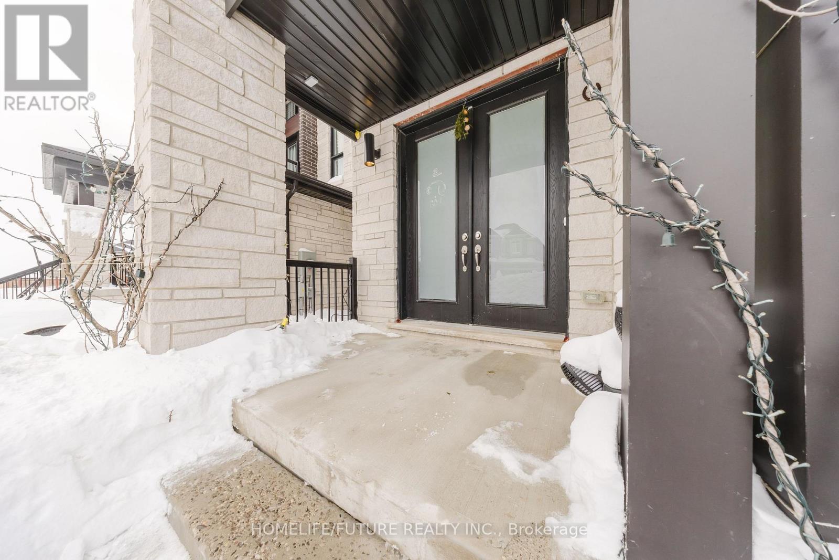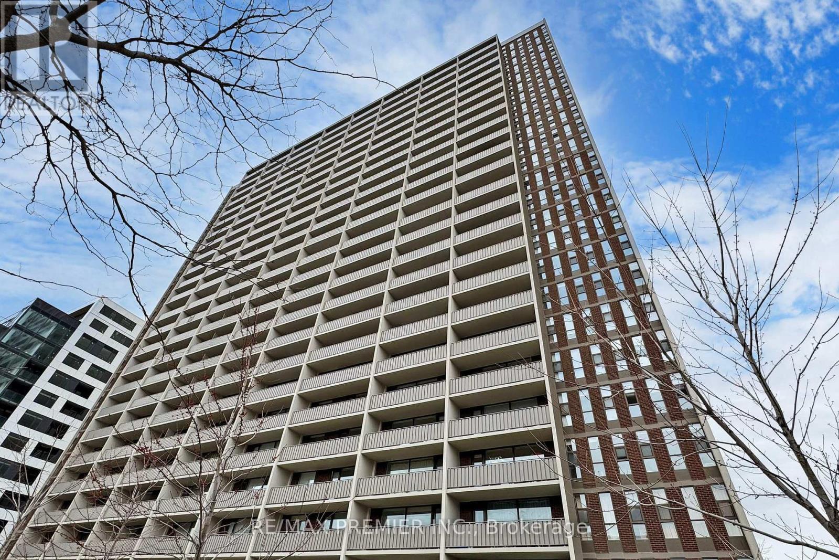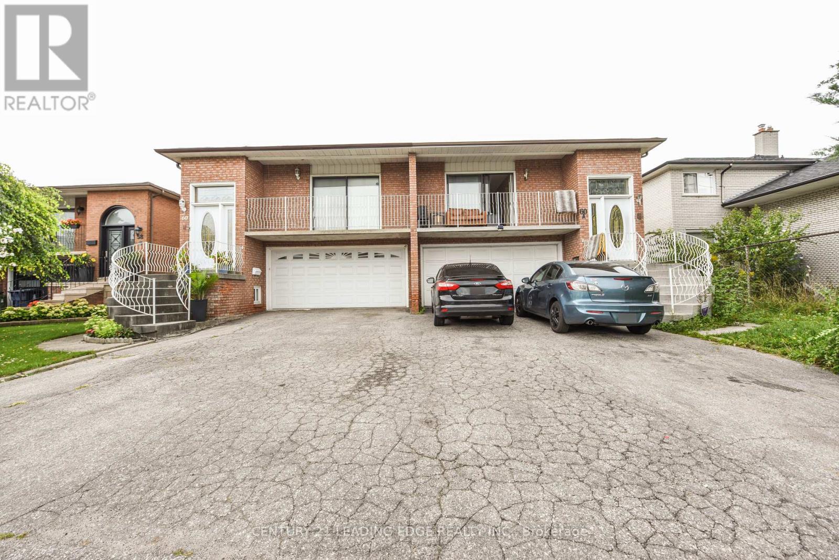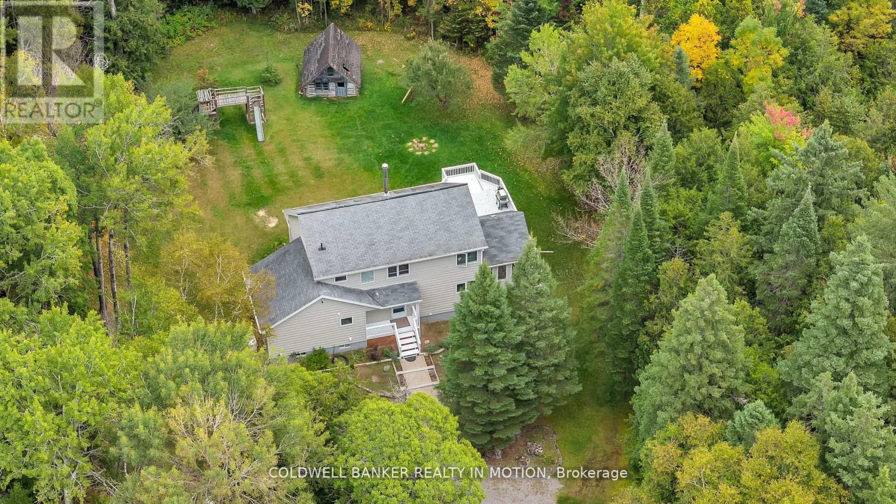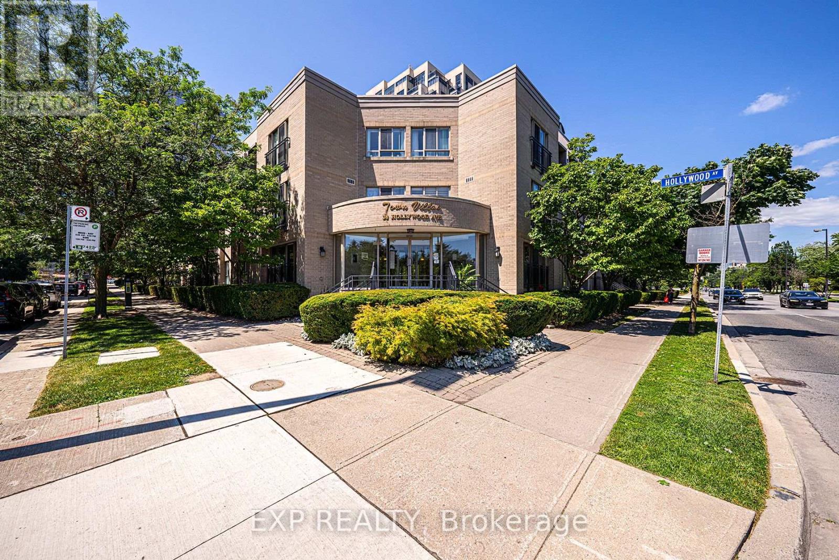1215 - 2550 Simcoe Street
Oshawa, Ontario
Welcome To Tribute's UC Tower Condo! This Modern Building Is Centrally Located Close To All Amenities Including An Abundance Of Restaurants, A Variety Of Shops & Services To Fulfill Your Needs, Public Transit, UOIT/Durham College, Tim Horton's, Starbucks, Costco, Etc... Plus Quick Access To The 407. It Offers A Variety Of Top Of The Line Amenities Including A Concierge, Guest Suites, Party/Meeting Room, 2 Fitness Centers, Games Lounge, Theatre, Outdoor Terrace With BBQs & Lounge Area, Visitor Parking, A Dog Park, Etc... Stunning Unit 1215 Boasts 2 Bedrooms, 2 Full Washrooms And An Abundance Of Natural Light With Floor To Ceiling Windows. The Contemporary Open Concept Design Includes A Galley Style Kitchen Featuring Quartz Counter Tops & Stainless Steel Appliances. Convenient Ensuite Laundry With Stackable Washer & Dryer. The Sprawling Balcony Offers A Panoramic Eastern View. One Owned Parking Spot Is Included For Your Convenience. *** THE VENDOR MAY INCLUDE THE MONTHLY COMMON EXPENSE FEES TO BE PAID ON BEHALF OF THE PURCHASER FOR A PERIOD OF ONE (1) YEAR *** (id:35762)
Sutton Group-Heritage Realty Inc.
335 - 58 Marine Parade Drive
Toronto, Ontario
Luxury Living by the Lake! Welcome to Explorer at Waterview, a highly sought-after residence in the vibrant Humber Bay Shores community! This sun-filled and spacious 1 bedroom, 1 bathroom suite offers an exceptional blend of comfort, style, and convenience, just steps from LakeOntario and scenic waterfront trails. Featuring an open-concept layout with high ceilings, this unit boasts a modern kitchen, granite countertops, and stainless steel appliances, perfect for effortless entertaining. The airy living and dining area flows seamlessly to an oversized private terrace offering a serene courtyard view with a stunning water feature. The primary bedroom includes a walk-in closet and additional outdoor access, creating a peaceful retreat.Enjoy 5-star amenities in this well-managed building, including an indoor pool, hottub, sauna, gym, party room, theater, car wash, guest suites, library, and more! With a locker and parking, this unit is as practical as it is luxurious. Minutes to downtown Toronto, this prime location puts you close to waterfront parks, top-rated restaurants, and endless entertainment options. Don't miss this incredible opportunity to live in one of the citys most desirable lakefront communities! (id:35762)
Sage Real Estate Limited
510 - 253 Merton Street N
Toronto, Ontario
Welcome To This Spacious And Well-designed 1+1 Condo on Merton St! This Rare Offering Features Ample Storage, Including A Walk-In Closet With Custom Organizers, Double Front Hall Closet & Double Laundry Closet. The Versatile +1 Can Be Used As A Second Bedroom Or A Spacious Home Office. A Large Balcony With Two Access Doors Provides A Private Outdoor Retreat. Comes With Ensuite Washer/Dryer, A Locker & One Owned Parking Spot With The Option To take over the rental of a second parking space.This pet-friendly, well-managed building offers all-inclusive Maintenance Fees, 24hr Security/Concierge, Visitor Parking, & Ample Amenities ,Including A Brand New Gym, Yoga Room, Sauna, Billiards & More. The Courtyard Opens Directly Onto The Beltline Trail, Perfect For Walking, Running, Or Biking. Steps to June Rowlands Park, Home to Summer Farmers Markets, Minutes To Fruit Markets, Cafs & Shops. Only A 10 Min Walk To The Subway. A Rare Opportunity To Live On Merton- Don't Miss Out! (id:35762)
Coldwell Banker The Real Estate Centre
702 - 90 Sumach Street
Toronto, Ontario
Experience the pinnacle of urban living in this architecturally significant hard-loft penthouse in Toronto's iconic Brewery Lofts. Spanning almost 2,300 SF of combined interior and exterior space, this impeccably renovated masterpiece is bathed in natural light, offering breathtaking skyline and lake views and showcasing premium design and materials in every detail. Soaring 14-foot ceilings, original concrete pillars, and floor-to-ceiling crittall-inspired windows create a sense of grandeur in the open-concept living and dining areas, featuring a dramatic gas fireplace, polished concrete floors, and a walkout suspended balcony. The custom chef's kitchen, equipped with Sub-Zero and Wolf appliances, an expansive centre island and dual-temperature control wine fridge, is perfect for entertaining. The primary bedroom offers a serene retreat with a spa-like 5-piece ensuite, heated floors, and custom closets. The second bedroom mirrors the property's exquisite design with white oak flooring, integrated lighting, and a recessed flatscreen television nook. A floating staircase leads to the second-floor loft and rooftop terrace, where a seamless indoor/outdoor living space awaits, complete with a Wolf BBQ, refrigerator, dishwasher, and gas-burning fire pit. Nestled atop Toronto's historic Corktown, this masterfully crafted residence epitomizes urban sophistication and modernity, just steps from transit and Toronto's most vibrant east-end neighbourhoods and hotspots. Extras: Heated Flooring, Integrated LED (Lutron/Caseta) Lighting System, Smart Home System, Soundproofing Walls, Suspended Main Floor Balcony, 2nd Floor Rooftop Terrace With Indoor/Outdoor Kitchen, Cedar Decking, Custom Motorized Canopy & Big Foot Sliding Door. (id:35762)
Sotheby's International Realty Canada
5 - 137 Emerald Street S
Hamilton, Ontario
Exceptional value in this turnkey bachelor suite fit for a queen. Outfitted to the highest standard with engineered hardwood floors, professional grade kitchen with built-in appliances and loads of storage. This little bit packs a punch. Flooded with light from walls of windows, the generous living space doubles as a bedroom with a quality Murphy bed included with purchase. No expense spared on additional storage solutions and a pristine three-piece bath with standup shower, custom tile glass shower and medicine cabinet. Join a friendly cooperative apartment community and pay only $245 a month in fees that include water, heat, property tax, building, maintenance and laundry! Comes with parking and locker. Move in and unpack! (id:35762)
RE/MAX Escarpment Realty Inc.
806 - 666 Spadina Avenue
Toronto, Ontario
ONE MONTH FREE* Newly Renovated Apartment Modern Living in a Prime Location! 1 bedroom junior unit offers the perfect blend of modern comfort, functional design, and unbeatable location. Step inside and enjoy the warmth of an efficient layout designed for comfortable everyday living. The open-concept living and dining space flows seamlessly, making it perfect for relaxing or entertaining. Brand New kitchen, outfitted with new appliances. Ideal for students or family. Located just steps from University of Toronto, St. George campus, Queens Park, Bickford Park, convenient access to the Financial and Entertainment districts and essential transit hubs like St. George and Museum subway Stations, Yorkville district, Cousy restaurants Lockers and parking available (extra fees).. (id:35762)
RE/MAX Premier Inc.
104 Mckean Drive
Whitchurch-Stouffville, Ontario
Welcome To Your Dream Home In Prime Location Stouffville. This House Features 4 Large Bedrooms + 5 Bathrooms. Open Concept 10 Feet Ceiling On The Main Floor. Very Large Modern Type Family Room With Upgraded Ceiling. Also Upgraded Features Kitchen With Extended Breakfast Countertops. Master Bedrooms With W/I Closet And Large Ensuite. Also Other Three Bedroom Comes With Ensuite Bathroom With W/I Closet. Upgraded Hardwood Flooring Throughout The House Fully Upgraded Pot Lights. Home Office. (id:35762)
Homelife/future Realty Inc.
1609 - 666 Spadina Avenue
Toronto, Ontario
ONE MONTH FREE* Newly Renovated Apartment Modern Living in a Prime Location! 1 bedroom unit offers the perfect blend of modern comfort, functional design, and unbeatable location. Step inside and enjoy the warmth of an efficient layout designed for comfortable everyday living.The open-concept living and dining space flows seamlessly, making it perfect for relaxing or entertaining. Brand New kitchen, outfitted with new appliances. Ideal for students or family.Located just steps from University of Toronto, St. George campus, Queens Park, Bickford Park, convenient access to the Financial and Entertainment districts and essential transit hubs like St. George and Museum subway Stations, Yorkville district, Cousy restaurants Lockers and parking available (extra fees).. (id:35762)
RE/MAX Premier Inc.
60a Sentinel Road
Toronto, Ontario
This spacious 5-level backsplit semi-detached home offers 5 bedrooms and 3 bathrooms, providing excellent versatility and potential for generating income. The main level features 3 bedrooms, while the rear unit includes an additional bedroom, and the basement offers a separate bedroom with its own kitchen and walkout access to the yard. With a total of three kitchens, this property is ideal for extra income opportunities. Other highlights include a large eat-in kitchen, a generous family room, a separate side entrance, a large cellar, and a shared laundry room serving all three units. Conveniently located just minutes from Downsview Park, York University, Sheppard West Subway Station, Yorkdale Mall, Humber River Hospital, and with easy access to Highways 400 and 401. Whether you're looking for a family home or an investment property, this opportunity won't last long. (id:35762)
Century 21 Leading Edge Realty Inc.
504 Birch Point Road
Kawartha Lakes, Ontario
Your wait is over, take a look at this lovingly updated home ready to move in and enjoy. A spacious layout w/Approx. 2250 sq/ft + a finished basement. Located on a private 1 acre lot. 3+1 bedroom and 2.5 bath, just outside Fenelon Falls & only 15 min to Lindsay. Large kitchen with quartz countertops and backsplash, pantry with a sink, ample cupboards and counter space. Large living and dining room w/cathedral ceilings and are divided only by a double sided fireplace. Primary bedroom on the main floor offers a w/o to private deck, next to recently renovated 4 PC bathroom and laundry room with folding counter space. Gorgeous 4- season sunroom and dining room also have walkout to a 2nd very large deck and rear yard. 2nd storey: 2 more large bedrooms w/Vaulted Ceilings, large closets and another fully renovated bathroom with d/vanity, lots of storage space and glass bathtub. Finished basement with family room and pellet stove, 4th bedroom/office (currently used as storage) and 2 PC bath w. Wood stove and pellet stove do not have recent WETT certificates available. Sellers have never used central Vac -No warranties on central Vac or fireplace (id:35762)
Coldwell Banker Realty In Motion
312 - 38 Hollywood Avenue
Toronto, Ontario
Welcome To The Villa Towns! Do not Miss This Opportunity To Get Into The Market And Call This Completely Renovated 1-Bedroom Condo Home! Finished Top To Bottom And Never Lived In. Enjoy Living In This Quiet Building Surrounded by Mature Trees, Yet Also Just Steps To Fantastic Restaurants, Schools, Shopping & Transit. Brand New Kitchen, Brand New Bathroom, Freshly Painted And Featuring Luxury Vinyl Flooring Throughout, This Space Is Flooded With Natural Light. The Kitchen Boasts Gorgeous Quartz Counters And Brand New Stainless Steel Appliances Including Gas Range, Double-Door Fridge With Bottom Drawer Freezer, Dishwasher And Built In Microwave/Hood Range Combo. The Passthrough Makes An Ideal Breakfast Bar Or Servery For Entertaining. The Spacious Combined Living/Dining Room Features A Juliet Balcony. The 4-Piece Bathroom Features Modern Fixtures And Gorgeous Large Scale Tile. Convenient Ensuite Laundry With Brand New Washer And Dryer. Spacious Bedroom Features Large Closet And Will Easily Fit Your King Size Bed. 1 Owned Underground Parking Spot Included. Minutes To Both Hwy 401 & Yonge/Sheppard Subway Lines. Sought After Area For Schools Including Mckee Public School & Earl Haig Secondary School. Available Immediately. (id:35762)
Exp Realty
117 Firgrove Crescent
Toronto, Ontario
Big family home with 6 bedrooms (all above grade) and 2 washrooms with its own kitchen and laundry. All premises are above grade.It comes with 2 driveway parkings. Additional $100 if you want to use the garage. In total, you can potentially up to 3 parkings. Internet is included. Tenants pay for their share of utilities including water, gas and hydro. Big shared backyard. *For Additional Property Details Click The Brochure Icon Below* (id:35762)
Ici Source Real Asset Services Inc.

