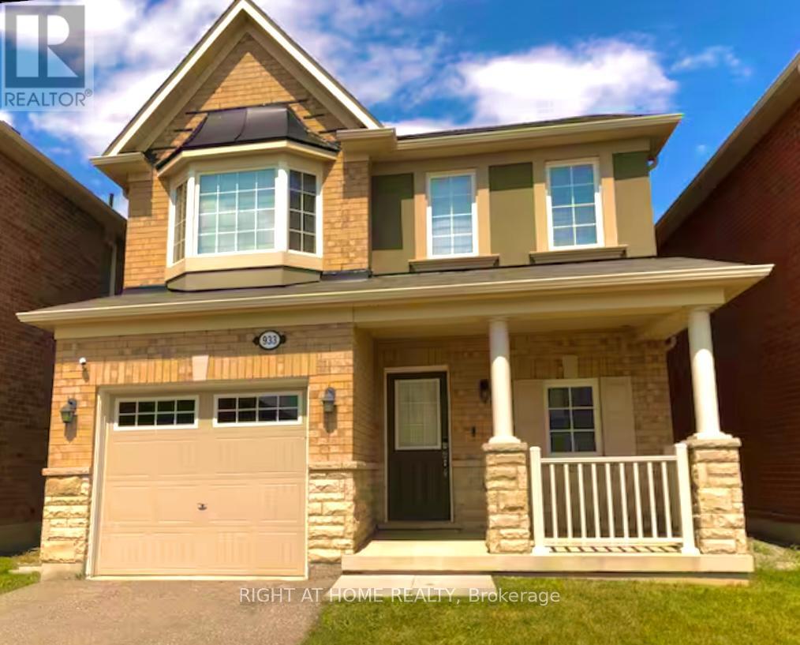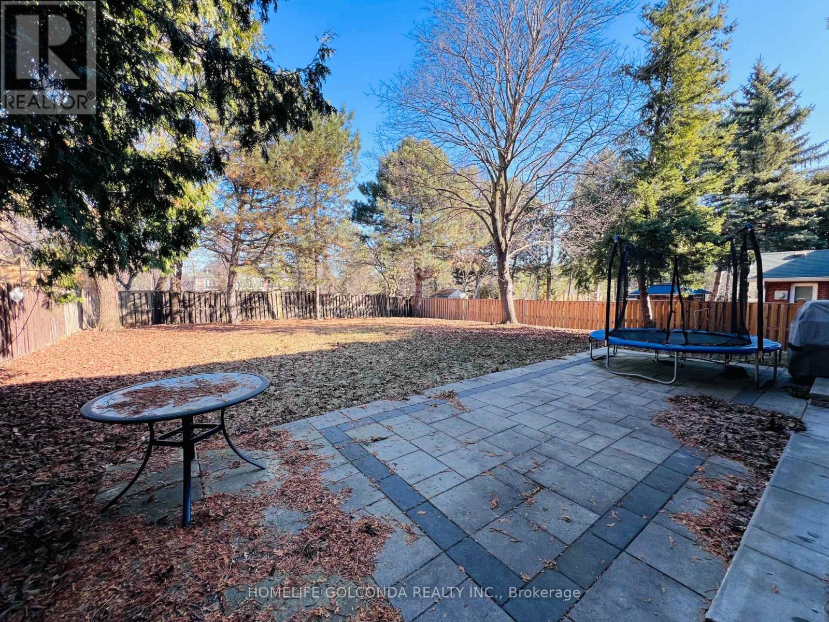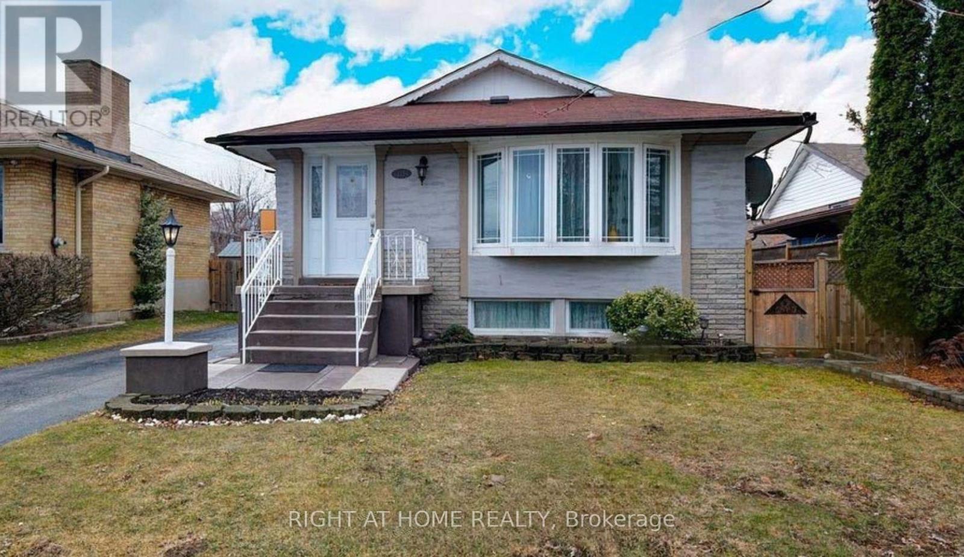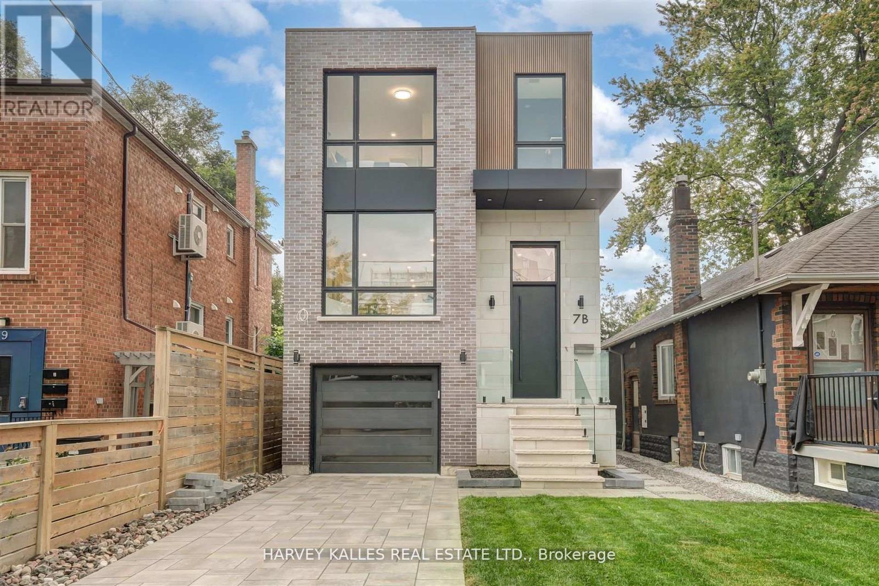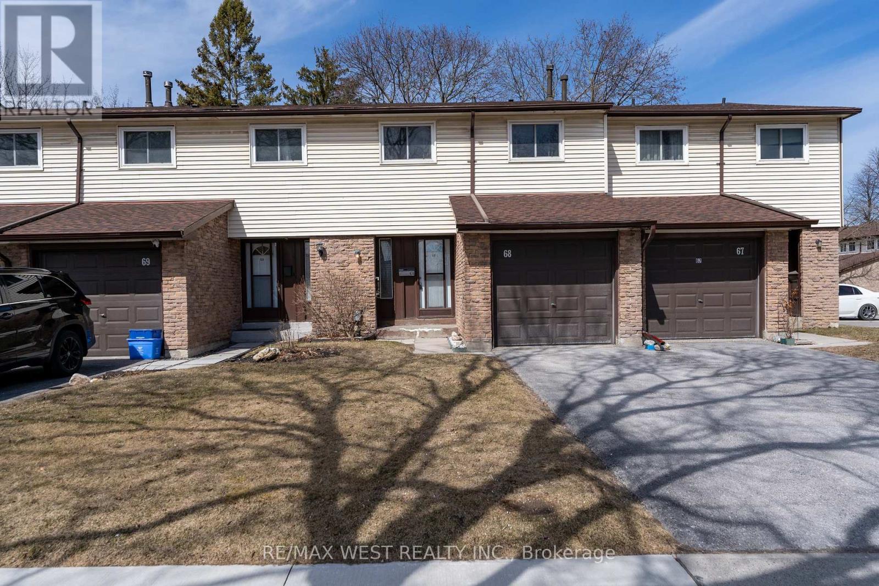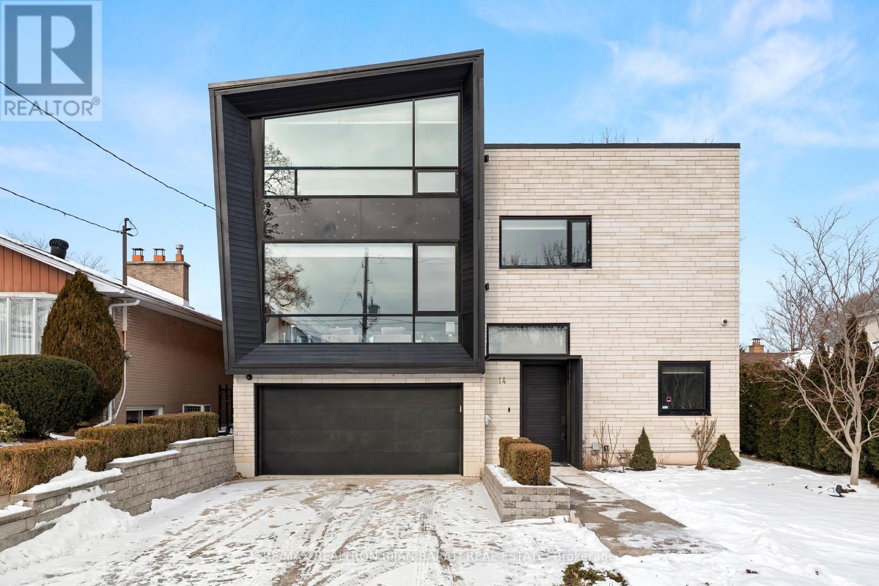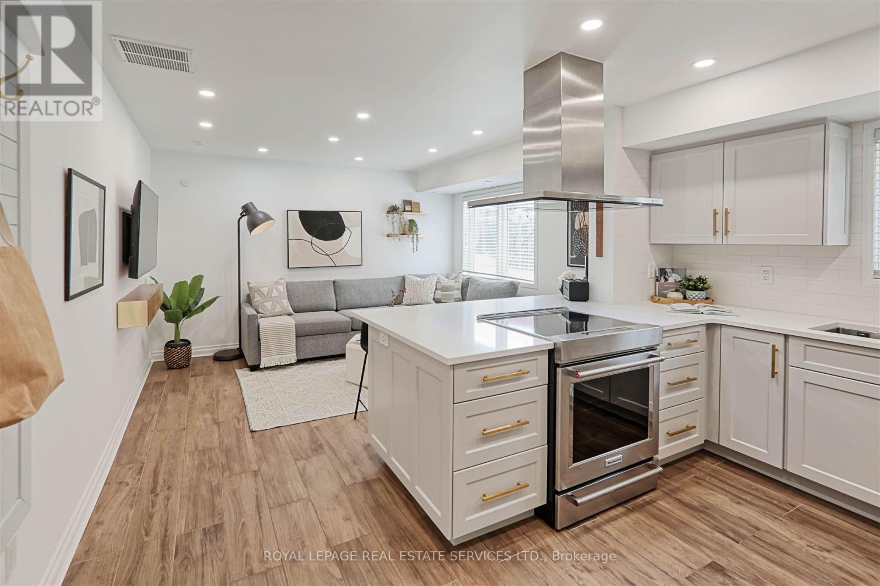933 Asleton Boulevard
Milton, Ontario
Welcome to Milton, one of the GTAs newest and fastest-growing neighborhoods. This beautiful Mattamy-built Victorian-style single-family home is ideally located within walking distance to schools, parks, sports centers, transit, and all essential amenities. The home boasts three bright and spacious bedrooms, each with large windows that fill the rooms with natural light, making it the perfect place to raise a family. The upgraded eat-in kitchen features stainless steel appliances, backsplash tiles, a pantry, and granite countertops. The open-concept living and dining areas provide a great flow for both everyday living and entertaining. Step outside to a fully fenced backyard, offering privacy and plenty of space for outdoor enjoyment. **EXTRAS** All Appliances: Fridge, Stove, Microwave, Dish Washer, Washer And Dryer, All Electrical Light & Fixtures Including, 2 Garage Door Opener, Furnace, Central Air Conditioner, Central Vacuum System, Bbq Gas Pipe. Must Book a Showing Today! (id:35762)
Right At Home Realty
43 - 7155 Magistrate Terrace
Mississauga, Ontario
Step into this gorgeous, move-in-ready 3+2 bed, 4-bath semi-detached home in one of Meadowvale Villages' most desirable communities! This beauty comes with a walk-out entrance to the basement and another one through the garage perfect for extra income or an in-law suite. The modern kitchen features a huge island with new appliances. The open-concept living and dining area is bright and inviting. The Cathedral window leading upstairs to the spacious primary bedroom boasts a walk-in closet, a second closet, and a private 3-piece ensuite. Recent updates include: New Paver Interlocking stones in the backyard, a new roof, new attic insulation & 25K spent on completing the basement. Enjoy the convenience of being close to Heartland Town Centre, major highways (401, 410 & 407), top-rated schools, parks, and all essential amenities. With low maintenance fees and ample visitor parking, this home is a rare find! (id:35762)
RE/MAX Gold Realty Inc.
301 - 300 Essa Road
Barrie, Ontario
Stunning 3-Bedroom, 2-Bathroom Corner Suite with 1244 Sq. Ft. of Elegant Living Space and Underground Parking + Locker! Welcome to Suite 301 at The Gallery Condominiums, where West-Coast inspired architecture and comfort converge in Barrie's highly sought-after Ardagh Community. This exceptional corner unit boasts an expansive open-concept design that's bathed in natural light, thanks to oversized windows that stretch across the entire suite. Offering both style and functionality, this layout is one of the most desirable in the building. Step inside to discover soaring 9-foot ceilings, creating a bright, airy atmosphere that amplifies the suite's spacious feel. The main living area is adorned with high-end laminate flooring, providing a sleek and durable finish. The gourmet kitchen is a chef's dream, featuring granite countertops, a contemporary stacked backsplash, a stylish over-the-range microwave, and a spacious pantry for added convenience. Both bathrooms are thoughtfully designed with quartz countertops, offering a blend of luxury and practicality. You'll also appreciate the generously sized laundry room, complete with custom cabinetry for added storage space. The Large balcony with Southern Exposure is the perfect place to relax and barbecue a savory meal! As a resident of The Gallery, you'll have exclusive access to the 11,000 sq. ft. rooftop patio, where you can enjoy panoramic views of Kempenfelt Bay--the perfect spot for relaxation or entertaining. Just steps from your front door, explore the peaceful 14-acre forested park, ideal for a serene hike with your furry friend. Additional parking spaces are available for rent/purchase. (id:35762)
Century 21 B.j. Roth Realty Ltd.
1521 Rankin Way
Innisfil, Ontario
Stunning All-Brick Raised Bungalow in Prime Alcona This beautiful 4-bedroom raised bungalow offers 2,104 sq. ft. of finished living space above grade on a premium pie-shaped lot (87' wide at the back, 183' deep). The fully fenced backyard is a private retreat with a 10 x 12 garden shed, pear tree, and grapevines.Inside, the main-level kitchen features quartz countertops, a center island, ceramic backsplash, and California shutters. The spacious principal rooms are filled with natural light, complemented by stained hardwood floors (except kitchen and bathrooms) and a skylight in the upper-level kitchen.The primary bedroom boasts a 5-piece ensuite, while the layout includes one large bedroom on the main level and three more upstairs. A walkout from the family room leads to a large patio, perfect for entertaining. Additional highlights include a double-car garage with storage, oak stairs, and a large main-floor laundry room with a window.Located in a sought-after neighborhood, close to schools, parks, and amenities, this well-maintained home is a must-see! (id:35762)
Exp Realty
16 Briarwood Road
Markham, Ontario
Must See! Location! Location! Beautiful and sun-filled home in prestigious Unionville in the center of Markham. An elegant community that perfectly integrates humanities and nature. Premium 60*151 lot (lot area 9060 sqft). Spacious and functional layout approx 4700 sqft finished living space (3150 sqft+ bsmt). Soaring ceiling in the hallway with extra windows make for more natural lights. Freshly painted walls! Stain Steels appliances in the kitchen. New renovated basement with a large recreation room, extra bedroom and exercise room(2021). Extra large backyard with clear view. Professional landscaping/patios in both front and back yard(2021). Top school zone: Unionville High School and William Berczy P.S. Steps to public transit bus, Toogood pond park, Main Street, library. Minutes to 404 / 407 and Markville mall. New window blinds. Furnace (2021). Air conditioner (2021), Hot water tank (2021). Humidifier (2021). Roof (2015). $$$ Spent! Virtual staging is displayed for marketing purpose. (id:35762)
Homelife Golconda Realty Inc.
119 Rochman Boulevard
Toronto, Ontario
Don't miss this opportunity! This beautifully maintained detached bungalow sits in the prestigious, family-friendly Woburn neighbourhood. With a separate entrance to a fully finished basement featuring a second kitchen, it's ideal for multi-generational living or rental income. The elegantly landscaped yard includes a garden shed and two charming gazebos perfect for entertaining or unwinding. Just minutes to Hwy 401, and close to public transit, GO Station, Scarborough Town Centre, schools, and shopping. Surrounded by tree-lined streets and mature greenery, this home offers the perfect mix of comfort, convenience, and opportunity. (id:35762)
Right At Home Realty
7b Bracebridge Avenue
Toronto, Ontario
Brand New Spectacular Architect Designed Modern Masterpiece. This Stunning Sun-Drenched Custom-Built Fully Detached Home Is Meticulously Designed With Bespoke Interiors, Attention To Detail & An Unwavering Commitment to Quality Craftsmanship. With Over 2968 SF Of Sprawling Open Concept Interior Living Space Brilliantly Interconnected, This 4+1 Bed 5 Bath Home With Separate Legal Lower Level Apartment Suite Boasts Soaring Ceilings, Floor To Ceiling Windows, High-End Engineered Hardwood, Airy Foyer, Light Filled Central Atria W/Floating Wood & Glass Staircase, 3 Skylights, Chef Inspired Eat-In Kitchen With An Over-Sized Waterfall Island W/Breakfast Bar, Quartz Countertops And Backsplash, Integrated Bosch Appliances With Gas Cooktop, Generous Family Room With Napoleon Fireplace & Walk-Out To Deck & Backyard, Main Floor Powder Room, Direct Access To House From Garage & Professional Landscaping With Interlock Driveway. Retreat Upstairs To A Primary Suite Featuring 5-Pc Spa-Like Bath, Custom Built-In Cabinetry, Second Bedroom With 3-Pc Ensuite, 3rd & 4th Bedrooms With Semi Ensuite & Second Floor Laundry Room! Legal Lower Level 1 Bedroom Apartment/In-Law Suite With Private Entrance Allows For Convenient Multi-Generational Living Or Potential Rental Income And Features Kitchen, 3-Pc Bath, Separate Laundry, Soundproof Ceilings, Radiant Floor Heating & HVAC System For Autonomous Temperature Control. Vibrant East-End Location Very Walkable & A Cyclists' Paradise Mere Steps To Great Schools, Parks, Taylor Creek Trail, Transit, Restaurants, Retail & Just Mins To DVP, Woodbine Beach And Downtown. **EXTRAS** Private Drive With Full Height Garage, Legal Lower Level Unit, Ring Security System With Cameras, 200 AMP Service, CAT 6 Cable Throughout, HRV Unit. (id:35762)
Harvey Kalles Real Estate Ltd.
68 - 222 Pearson Street
Oshawa, Ontario
Welcome to this spacious four-bedroom home in the heart of Oshawa. 1782 square feet of living space over three levels. Large principal rooms. This home awaits your design touches. Close to shopping, Costco, mins to the 401 and transit. Roof and Garage shingles 2023. (id:35762)
RE/MAX West Realty Inc.
21 Page Avenue
Toronto, Ontario
***An Exceptional Bayview Village Opportunity*** This Stunning Property Is Meticulously Maintained With Thousands Spent In Recent Upgrades. Situated On A Rare Oversized 63 x 120 Ft Fully Fenced & Very Private Lot. Terrific Flow Throughout, Bright & Spacious With Tons Of Natural Light. Hardwood Floors, Gas Fireplace, Updated Eat In Kitchen With Bonus Solarium. Professionally Finished Basement With Oversized Above Grade Windows. Step Outside To A Beautiful Outdoor Space Featuring A Large Custom Two Tiered Deck Crafted From Premium Ipe Decking, A Covered Built In Gas BBQ Kitchen Area, Pergola And Lower Level Interlock Patio Area. Three Outdoor Sheds For Plenty Of Storage, Direct Access From Garage & Much More! Nothing To Do But Move In. This House Is Not To Be Missed... (id:35762)
Royal LePage Signature Realty
62 Athabaska Avenue
Toronto, Ontario
****Welcome to this Exquisite/Elegant-------"STUNNING-----LUXURY"------Custom-Built Home On the best of Spot of Street & Meticulously-maintained(Greatly-loved) by its owner-------Sophistication & Charm-------Pride Of Ownership***Nested in a Prime Location of Highly-demand/Family-oriented Neighbourhood***Perfection to all details/craftmanship---Impeccable Details on Interior & Greeting you a spacious/soaring foyer(13Ft) & Open Concept/Super Natural Sunfilled Lr/Dr with large bay window & Graciously--Wood Paneled Library on main flr-----A seamless flow family-friends gathering--Open Concept/Modern Kitchen with S-S built-In appliance & functional centre island & openly combined kitchen/breakfast & family room area**Stunning Prim Bedrms with a gas fireplace--sitting area & spa-like 6pcs ensuite & walk-in closet*Wonderfully-appointed/Good Size of Bedrooms with lavish each ensuites**Functional 2nd floor laundry room & 2 Laundry Rms(2nd flr/Basement)**Prof. Finished HEATED Flr & Hi Ceiling Basement with a Walk-Out Basement---2nd Laundry Rm & Bedrm & Direct Access Garage to Basement***Super Clean & Great Family Home*****EXTRAS***Gas Fireplaces,Skylight,All S-S Appliance,Centre island,Pot Filler,Central Vaccum/Equipment,Existing R/I B/I Speakers & More----------Convenient Location To Yonge Shops,Restaurant & More****A Great Home To See (id:35762)
Forest Hill Real Estate Inc.
14 Windham Drive
Toronto, Ontario
This California Interior Style Custom Home with Approx 5,300 Sq.Ft of Living Space In Heart of Remarkable Bayview Village Embodies A Seamless Blend of Modern Design and Timeless Elegance!This Beauty Features A Functional Unique Open Concept Layout Which Makes It Stand Out From Every Other House You Have Seen! 7" Wide Engineered Hardwood Floor, Led Potlights, Large Sized Windows, Smart Features, High-End Modern Millwork, Stunning Facade with Combination of Brick Veneer,Stucco and Natural Wood! A Huge Loft Style Family Room With Modern Wall Unit Includes Gas Fireplace, and Tall Windows Overlooks The Family Sized Composite Deck With An Automatic Awning Above, A Patio and A Deep Private Oasis Backyard With 127 Wrap Around Cedar Trees!! Sophisticated Sun-Filled 10' Ceiling Living Room Combined With Dining Room and Chef Inspired Kitchen Overlooks Family Room and Pool Sized Landscaped Backyard! Experience A Relaxed Lifestyle In A Luxury Modern Cottage In Heart Of The City!! Grand Foyer with 11 Feet Ceiling, Access to Library, Mudroom, and Garages! The Breathtaking Master Bedroom with Large Windows Includes A Fireplace, Custom-Designed W/I Closet & Skylight Above, Primary 7-Pc Ensuite with Double Rain Shower That Rivals A Luxury Spa! Split 3 Bedrooms: with Own Ensuite & Walk-in Closet Offer Plenty of Space for Family or Guests. Huge Finished Heated Floor Lower Level with 12' Ceiling Height Includes Great Room and Recreation Room With Wetbar, Separate Entrance Through The Side Patio, Home Theatre's Projector and Surround Sound Speakers, Walk-Out Through Your Sweeping Tall Sliding Doors To A 4-Seasons Outdoor HotTub, A Basement with Gym and 3-PC Bathroom, A Space For Sauna! All For Family Entertaining and Private Relaxation! 2 Laundries: Main and Second Floor! *Heated Floor Lower Level* Long Driveway With Poured Concrete and No Side Walk In Front! (id:35762)
RE/MAX Realtron Bijan Barati Real Estate
113 - 40 Merchant Lane
Toronto, Ontario
Great Opportunity for Home Ownership in Dufferin Grove, Toronto! This SPACIOUS, BRIGHT, END-UNIT 4-level townhome at 40 Merchant Lane, TH 113 is bathed in natural sunlight, creating a bright and inviting atmosphere throughout. Townhome 113 features: Beautifully RENOVATED open-concept living/dining/kitchen area with large west-facing windows for tons of natural light, pot-lights and HEATED FLOORS on main fl for added comfort. Renovated kitchen with stainless steel appliances [2021], quartz countertops, west exposure window and an abundant storage. The 2nd floor offers: queen / king-sized 2nd bedroom with two deep closets, big window and access to a 4-piece bath plus bright office space with two west-facing windows. the 3rd floor offers a super-sized primary suite with 3-piece ensuite bath, walk-in closet and Juliette balcony. The upper level offers a versatile space for an office, den or 3rd bedroom with an ensuite laundry, super bright with east, west and north exposure, a Juliette balcony and a walk-out to a BBQ-friendly balcony with gas line - perfect for long summer days and entertaining. HARDWOOD FLOORS [2024]. Townhome community includes: Family and pet-friendly community with visitor parking, a playground and a fully-fenced dog run. Steps to: UPEXPRESS, TTC, Roncesvalles, The Junction, Shops. Your locals include: Stedfast Brewing Co., Teronni Sterling/Spaccio West, Ethica Coffee Roasters, and more. (id:35762)
Royal LePage Real Estate Services Ltd.

