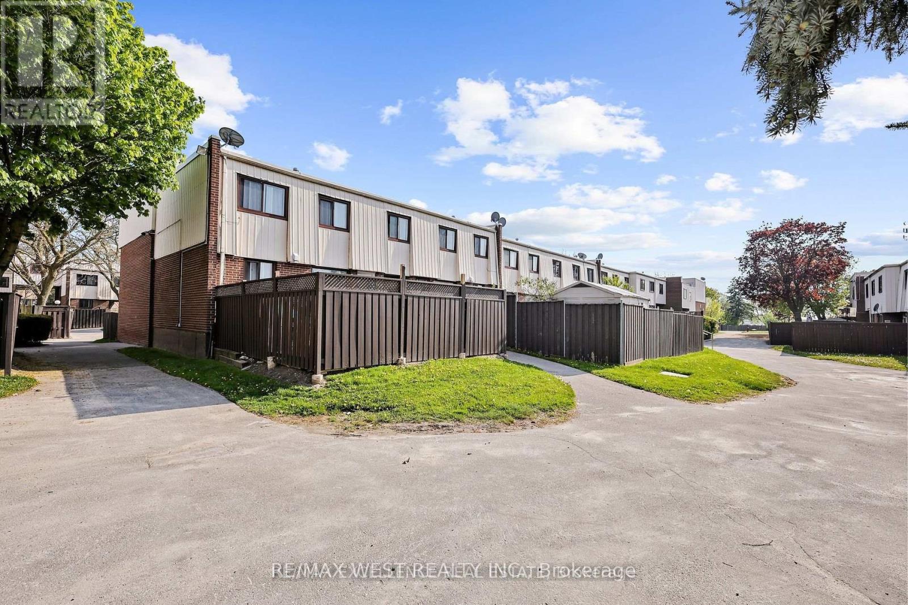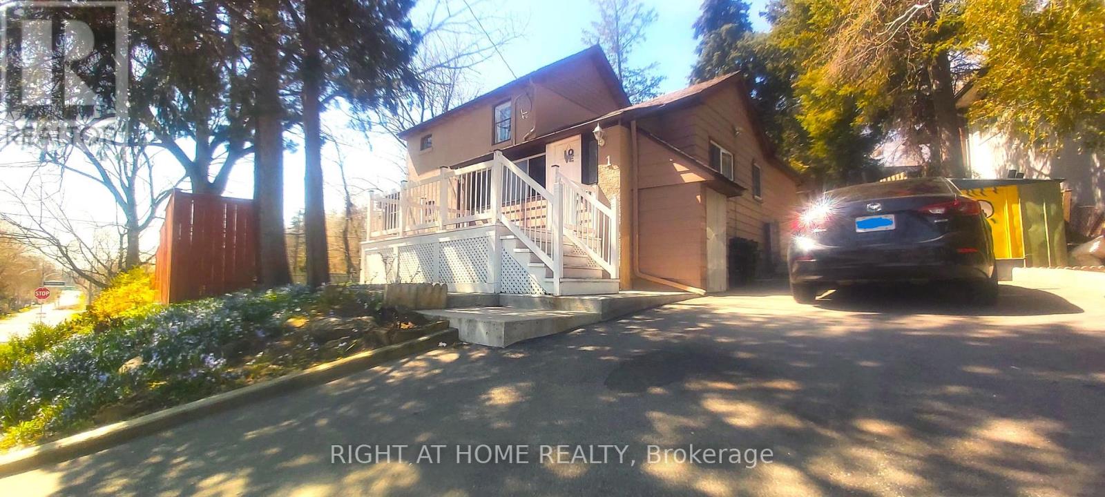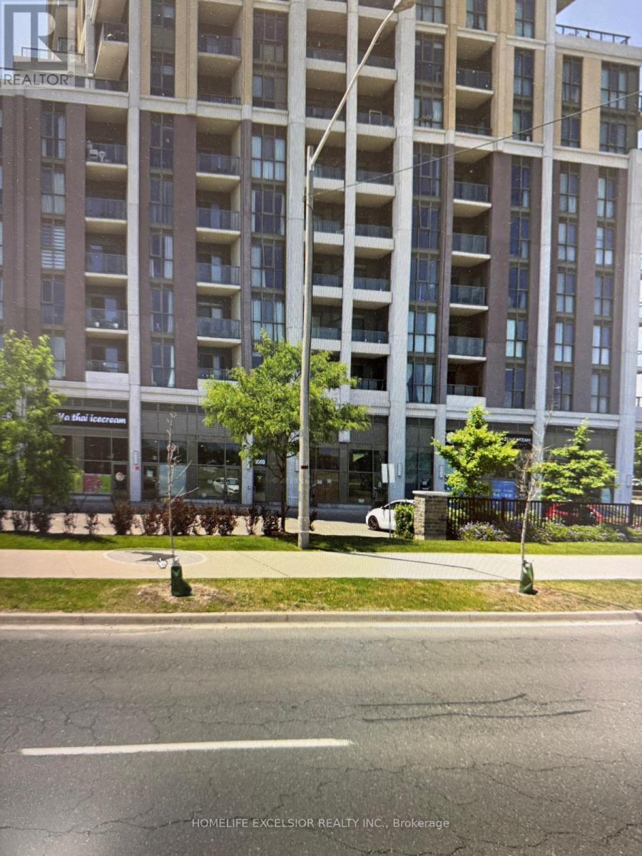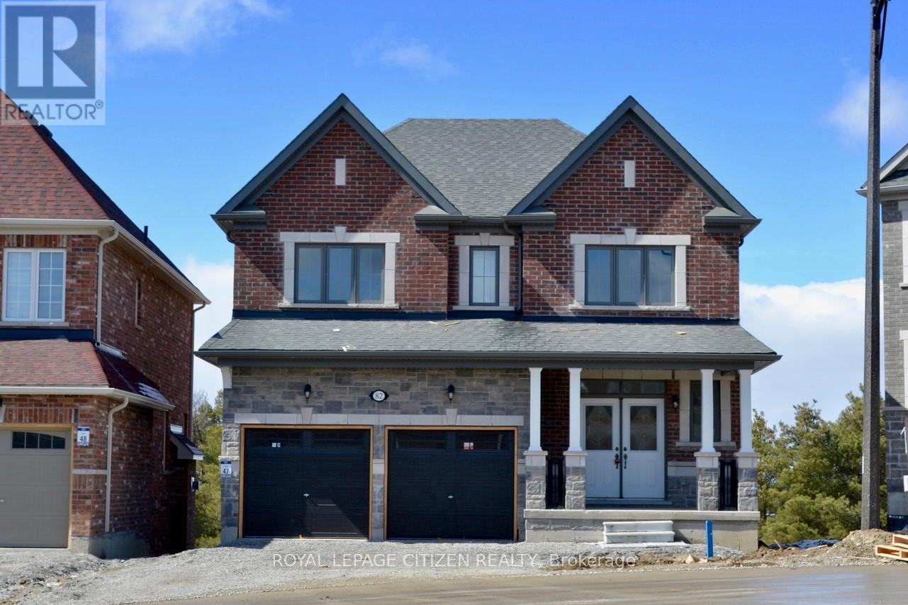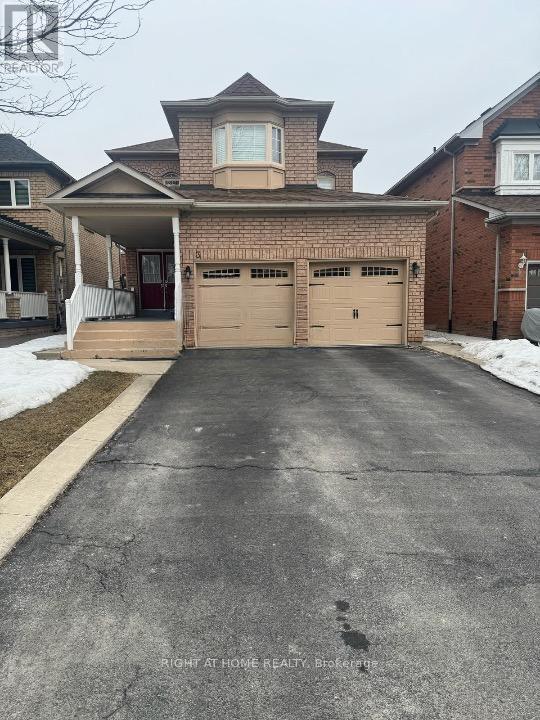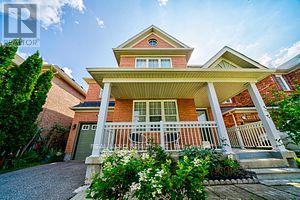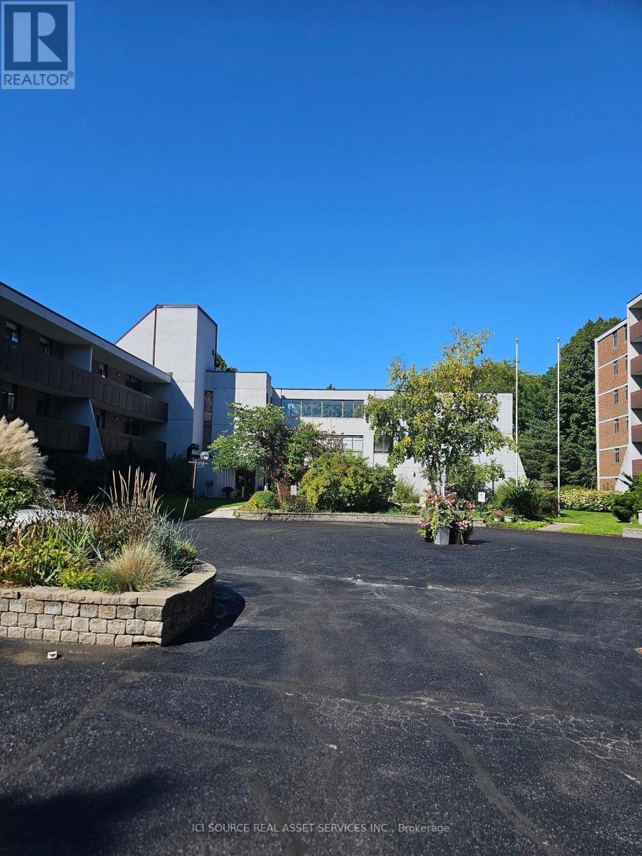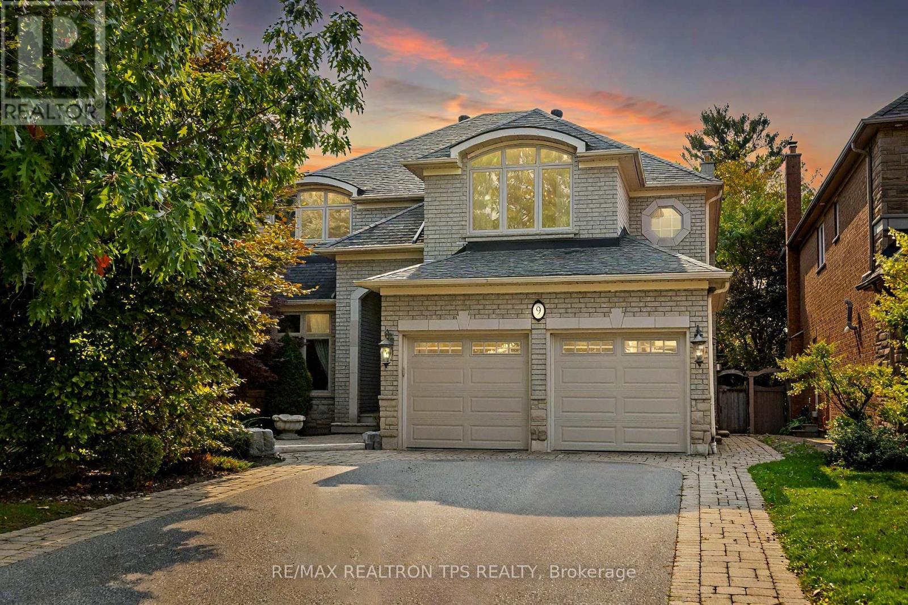203 Camilla Crescent
Essa, Ontario
Welcome To The Highly Sought Out Town Of Thornton Where You Will Discover This Beautiful FIVE Bedrooms, 2 Full Bathrooms, Fully Finished, Carpet-Free, 2-Storey Home. Finding A Home With All 5 Bedrooms On The Second Level Does Not Happen Often! The Moment You Enter The Front Door, You Will Be Greeted With A Warm, Inviting Main Floor Offering Updated Engineered Hardwood Flooring, A Massive Separate Dining Room, Large Family Room And 2 Walk-Outs To The Backyard Patio Featuring A Gas Hook-Up For BBQ, Hot Tub, And Expansive Backyard. Upstairs You Will Find New Laminate Flooring, FIVE Bedrooms Including A HUGE Primary Bedroom Featuring His & Her Closets As Well As A Walk-Out To The Generous Sized Balcony (With Electricity!) Overlooking Your Backyard Oasis. Outside, You Will Enjoy Your Private Retreat Featuring A 20x40 Heated Inground Pool, Pool Shed With Sauna & Ample Seating Area For Entertaining. You Will Also Enjoy The Beautifully Fully Finished Lower Level Offering Tons Of Additional Space For Both Entertainment & Family Fun. The Luxury Of The Heated Garage Also Offers You Access To The Backyard For Added Convenience. TONS Of Updates Both Inside & Outside Leaves You Much Peace Of Mind - Furnace/AC (2016). Gas Line To Pool & Pool Heater Added (2017). Shingles Replaced (2021). New Pool Liner, Skimmer, Inground Pool Steps & New Water Lines Around Pool (2020). Pool Pump Replaced (2022). New Flooring Top To Bottom; Main Floor (2021), Second Level (2023), Lower Level (2018). Pot Lights Added Lower Level (2018). New Interior Stairs & Railing (2024). Attic-Upgraded Insulation R-60 (2025). Exterior Of Property Professionally Cleaned & Painted (2022). Thornton Offers A Superior Location Perfect For Any Family, With Quick Access To Highway 400 & Minutes To Barrie! This Stunning Home Is Ready To Welcome You! (id:35762)
Coldwell Banker The Real Estate Centre
707 - 1131 Cooke Boulevard
Burlington, Ontario
Discover this exceptional 1,345 sq. ft. townhouse condo featuring 3 bedrooms plus a versatile den and 2.5 bathrooms, perfect for families or professionals seeking stylish, convenient living. This meticulously maintained property showcases an upgraded kitchen with premium cabinetry and stainless steel appliances, a primary bedroom with walk-out terrace access and modern en-suite bathroom, two additional comfortable bedrooms, and a showstopping rooftop terrace that delivers outdoor luxury rarely found in condo living ideal for entertaining or relaxation while enjoying panoramic views. Located just steps from Aldershot GO Station with easy access to shopping, dining, schools and recreational facilities. (id:35762)
Royal Canadian Realty
322 Lakebreeze Drive
Clarington, Ontario
Lovely Lakeside Living on Lakebreeze Dr. Looking for a turn-key lifestyle, but not wanting to live in a condo? Fall in love with this FREEHOLD townhome. "Smart-Size" rather than "Down-Size" in this spacious (1,741 sq ft) open concept beauty. Take advantage of carefree lakeside living and unwind or entertain in your open concept chefs kitchen with ample counterspace and storage. This meticulously maintained home features 3 well-sized bedrooms, and 3 bathrooms, including a spa like primary ensuite. Enjoy your morning coffee, or an afternoon glass of wine, while savouring a glimpse of the lake from your private second floor balcony. The basement offers a bright flexible entertaining space, guest room, or home office. The tasteful neutral décor throughout, 9 ft ceilings, and storage galore, makes it easy to picture yourself living in this spectacular home! Not to mention the easy access, with minimal stairs, via the front door, back door, and direct garage entry. Located just steps from the Waterfront Trail and marina, you'll feel relaxed from the moment you step into the Port of Newcastle area. Exclusive access to the Admirals Walk Clubhouse which features over 15,000 sq ft of recreational facilities, including a spa, fitness room, party room and lounge, billiards-game room, a private theatre, a WIFI-equipped business centre and meeting room, and a beautiful indoor pool opening onto a landscaped sun deck. There are also full weekly and monthly schedules of social and recreational activities available to participate. (id:35762)
Royal LePage Signature Realty
73 - 1100 Oxford Street
Oshawa, Ontario
This previously renovated unit offers both comfort and convenience. This inviting 3-bedroom, 2-bathroom unit boasts ample space and natural light. Laminate flooring runs throughout, complemented by charming pot lights in the living/dining area. The kitchen features soft-closing cabinets, updated backsplash, and stainless steel appliances, With a walk-out to the yard. The main floor offers convenience and accessibility. Some modern touches include updated window AC and renovated baths. Conveniently located near schools, bus stops, Hwy 401, and the Go Station, with the waterfront just a 15-minute stroll away. (id:35762)
RE/MAX West Realty Inc.
1 Edgebrook Drive
Toronto, Ontario
Charming Toronto Home In A Demand Neighbourhood! Welcome To 1 Edgebrook Dr, A 2-Storey Home In Thistletown-Beaumonde Heights. This 3+1 Bed, 2-Bath Home Blends City Convenience With Natural Serenity. Enjoy A Spacious Living Area, Open Kitchen & Dining, And A Heated Sun-room With Lush Views. The Finished Basement With A Separate Entrance, Kitchen, And Bath Offers Rental Potential. Steps From TTC, Schools, Parks, Trails, and Golf. 5-Car Parking And Extensive Upgrades. Don't Miss Out! (id:35762)
Right At Home Realty
114 - 9560-114 Markham Road W
Markham, Ontario
Prime Retail Unit Located At Ground Floor Of Newly Built Condo, Excellent Exposure, Facing Markham Road, Wide Frontage And Entrance, Large Windows, Ample Parking. Surrounded By Residential Buildings.Facing Markham Rd, Opposite Mount Joy Go Stn, Close To Schools, Shopping Center And Museum (id:35762)
Homelife Excelsior Realty Inc.
82 Lawrence D. Pridham Avenue
New Tecumseth, Ontario
Welcome to the "Sugar Maple - B" By Highcastle Homes on court, premium large deep lot. This wonderful new community nestled between Hwy 50 and Hwy 27 just north of Toronto. Honey Hill community is in beautiful and tranquil Alliston. A brilliant master planned community nestled harmoniously amongst the natural beauty of the landscape and the perfect place to put down roots. Here you'll enjoy an ideal combination of wide open spaces near modern amenities - close to shopping, restaurants, recreational facilities, mature greenspace and much more! This new Highcastle Homes community is designed with your family's lifestyle in mind. Each model showcases spectacular features, spacious floorplans and timeless architecture. (id:35762)
Royal LePage Citizen Realty
3 Woodsmere Court
Brampton, Ontario
Welcome to 3 Woodsmere Court, a beautifully maintained detached 4+2-bedroom, 4-bathroom home in the highly sought-after Sandringham-Wellington community of Brampton! Nestled on a quiet cul-de-sac, this stunning property offers a spacious and functional layout freshly painted this year! Step inside to find a bright and airy living space, and a family-sized kitchen with ample cabinetry and a breakfast area that walks out to a private backyard perfect for entertaining! The primary bedroom boasts a walk-in closet and a luxurious ensuite, while the finished basement provides additional living space, ideal for a rec room or in-law suite.Conveniently located close to parks, top-rated schools, shopping, transit, and major highways, this home is a perfect blend of comfort and convenience.Don't miss out on this incredible opportunity book your private showing today! Property Features: 4+2 Bedrooms | 4 Bathrooms Detached Home on a Quiet Court Spacious & Open-Concept Layout Bright Kitchen with Breakfast Area Finished Basement with Additional Living Space Private Backyard Perfect for Hosting! Close to the Hospital, Schools, Parks, Transit & More! (id:35762)
Right At Home Realty
39 Roy Rainey Avenue
Markham, Ontario
Welcome To This Wismer Gem!Very Bright House, Mattamy Built Home.Hardwood Floor Through Out. Freshly Painted & Upgraded light fixtures.Modern Kitchen W/Custom Backsplash & Stone Countertop,Move In Condition 4 Spacious Bedroom + Laundry On The 2nd Floor. Direct Access To Garage. Upgrades Include:Basement Above Ground, Roof(2022)Kitchen(brand new),Painting(brand new), Extra Large Windows, Built In Shelves In Family Room, Bay Windows With Seating, Fully Fenced Backyard. Minutes To Mount Joy Go Station & Markville Mall.**Top School District. Wismer P.S. & Bur Oak S.S (15/739).**A Must See!!! **EXTRAS** Fridge, Stove, 2 Washer, Dryer, All Window Coverings, All Light Fixtures, Garage Door Opener & Remotes (id:35762)
Real Land Realty Inc.
4204 - 50 Old Kingston Road
Toronto, Ontario
Welcome home & relax in this freshly renovated enclave designed w/a Town & Country feel. Enjoy views of natures beauty on your private 30 ft balcony overlooking a manicured courtyard that flows onto rolling hills with colorful forested trees. Foodie enthusiasts will appreciate the enlarged Kitchen with Premium Upgrades such as Upgraded Quartz Countertops Upgraded 40 in Upper cabinets Soft-close doors/drawers Pots/Pans upgraded LED lit Cutlery drawers on easy slide rails plus built in space saving devices. Included are all new upgraded S/S Appliances from quality brands as BOSCH LG Whirlpool Blanco and MOEN. Included upgraded elegant planked flooring throughout Large Mstr Bdrm w/walk-in closet 2nd bdrm w/ closet and a renovated full bathroom. Includes convenient underground Parking & Locker plus much more. LOW Maint. fees include: property taxes, bell cable, 5g internet and all utilities. At min. one owner/occupant aged >55 must occupy the unit. Cats are allowed with approval. *For Additional Property Details Click The Brochure Icon Below* (id:35762)
Ici Source Real Asset Services Inc.
9 Winterport Court
Richmond Hill, Ontario
Welcome to your dream home - a semi-custom built masterpiece that harmoniously combines elegance & comfort. This exquisite 4+2 bedroom residence is nestled on a sprawling 50 by 196 ft lot in a quiet court of South Richvale, one of the most sought-after family neighbourhoods in York Region. From the moment you arrive, the home captivates with its beautiful curb appeal, enhanced by tasteful landscaping that perfectly complements the all-brick and stone facade. Step inside the grand foyer inviting you into an expansive, meticulously maintained living space. The home boasts hardwood floors t/o both levels, creating a seamless flow that enhances the sense of space and warmth. The free-flowing floor plan fts sun drenched principal rooms, each designed for both relaxation & entertaining. The custom kitchen is a chefs delight, equipped with a Subzero refrigerator, stylish backsplash, ample pantry space, & crown molding. An inviting eat-in area overlooks the expansive yard, perfect for casual meals or morning coffee. The family room, with its gas fireplace & custom built-in bookcases, provides a cozy retreat, while the sunken living room transitions gracefully into the formal dining room, adorned with coffered ceilings -a perfect setting for hosting gatherings. Main floor office fts solid cherry millwork, an ideal workspace. Convenient walk-in coat closet & powder room near the side entrance. Ascend to the second floor, where the sprawling principal retreat awaits. This luxurious sanctuary boasts a serene sitting area, a 5-piece ensuite bath, & generous walk-in closets. Four additional spacious bedrooms, w/ semi-ensuites & custom finishes, provide ample space for family & guests. Lower level is a true entertainers paradise ft an additional bedroom, a wet bar, a games area, & a theatre room, ideal for family movie nights or entertaining friends. Surrounded by mature trees and lush gardens, the backyard is a private oasis, offering the perfect canvas for a pool-sized retreat. (id:35762)
RE/MAX Realtron Tps Realty
102 - 253 Lester Street
Waterloo, Ontario
An Exceptional Investment Opportunity Awaits! This Fully Furnished Property, Just Minutes From The University Of Waterloo And Wilfrid Laurier University, Features 5 Spacious Bedrooms And 2 Full Bathrooms, With A Large Common Area Including L Shaped Kitchen And Spacious Bright Living Room. Recently Painted Throughout (2024), The Property Is Fully Rented! This Is A Fantastic Chance For Investors To Secure A Prime Rental Location. (id:35762)
Psr




