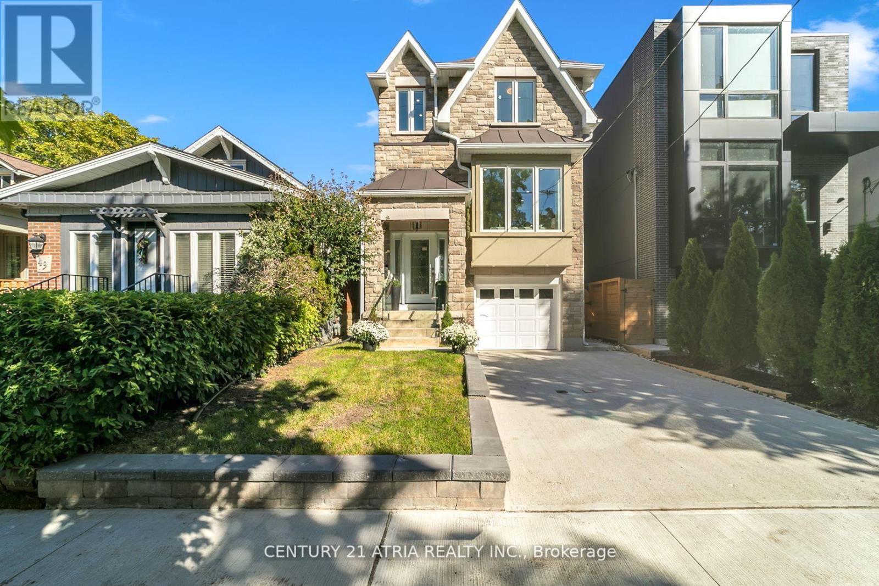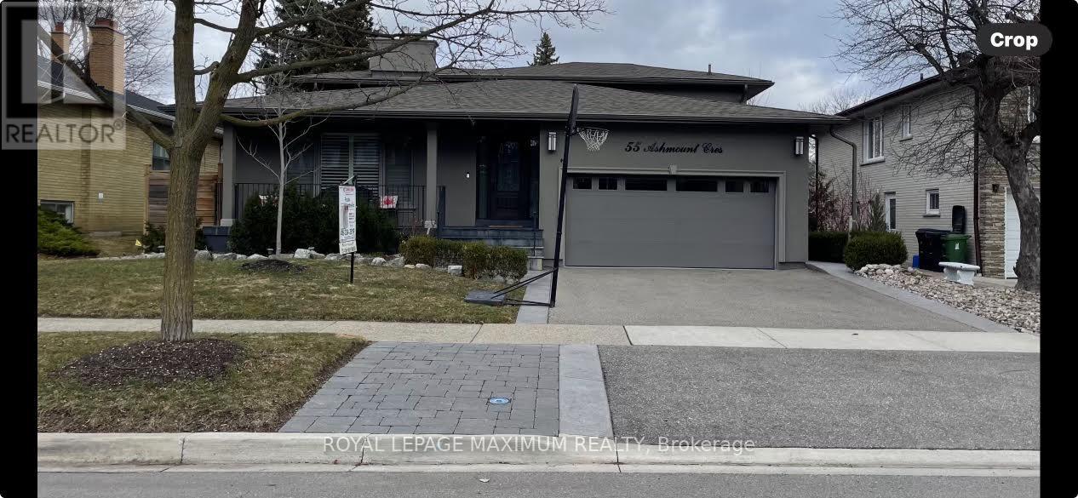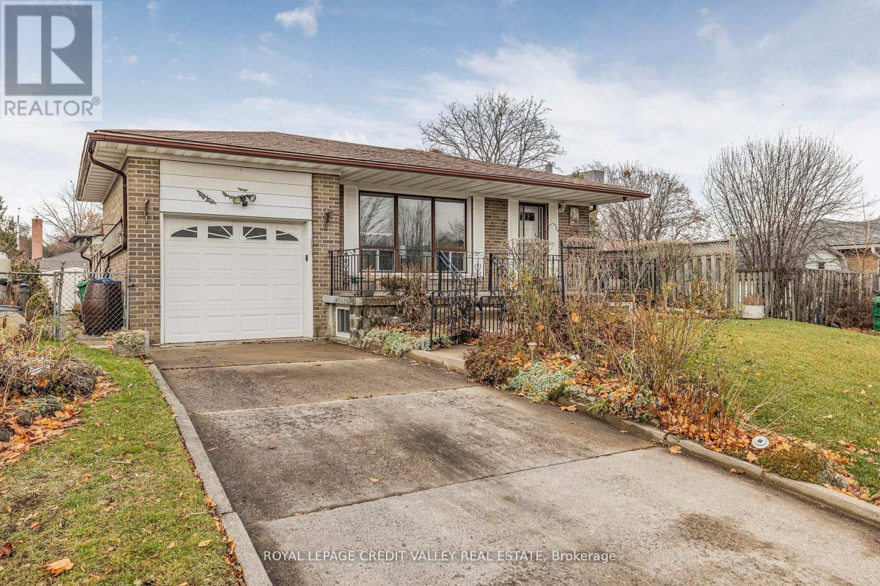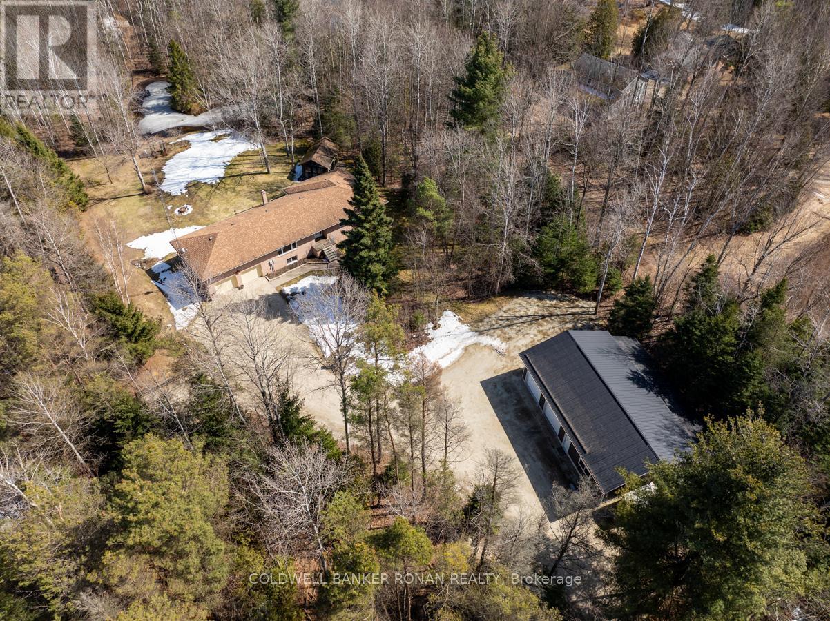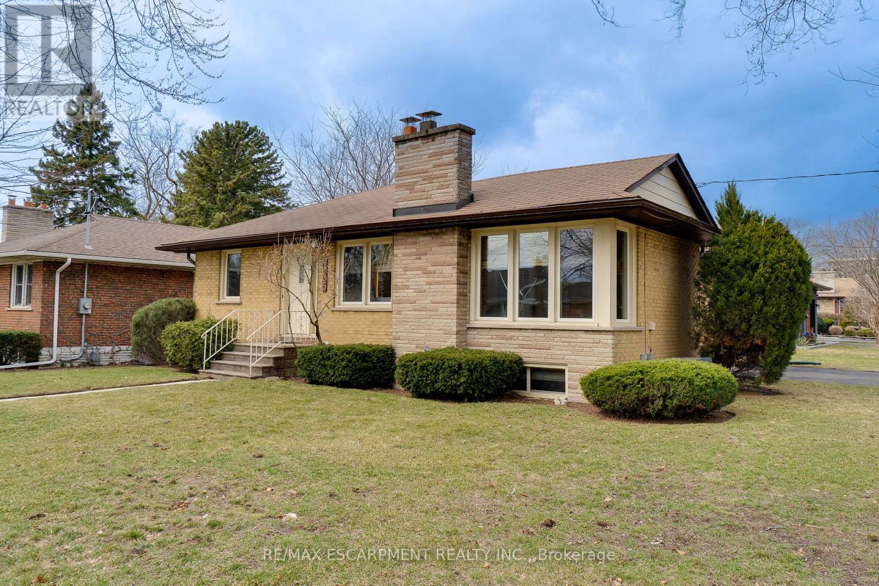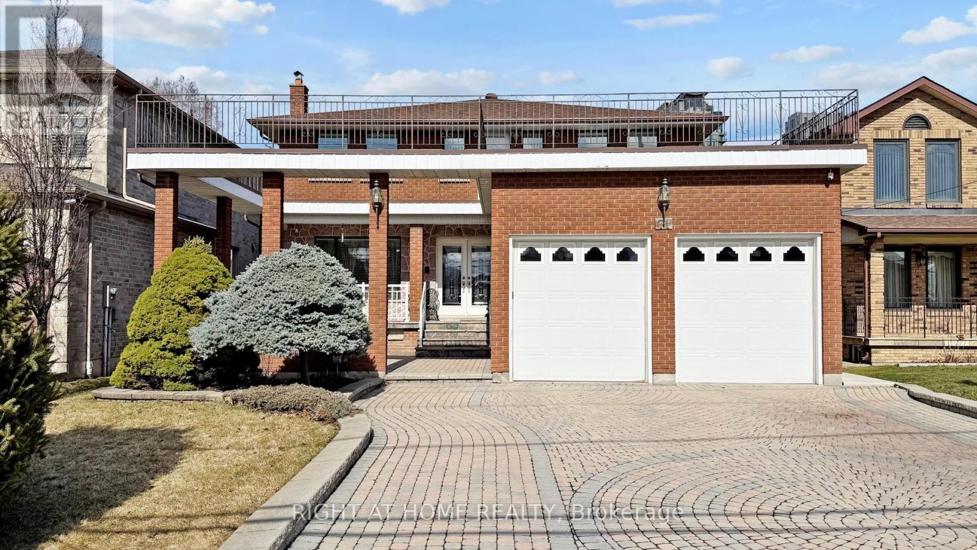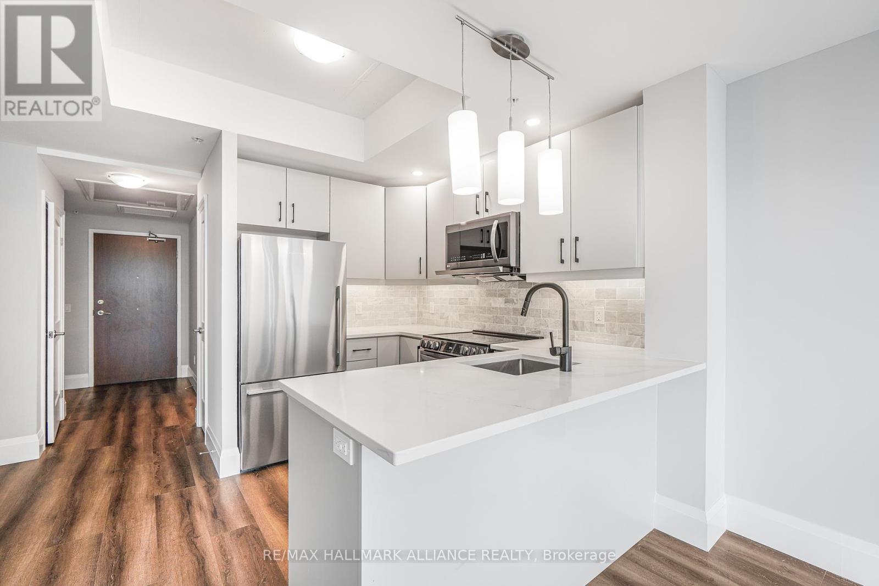47 Eighth Street
Toronto, Ontario
A stunning, move-in ready home just 5 minutes from the lake, offering the perfect blend of modern luxury and smart design. This beautifully finished 3-bedroom residence features an open-concept layout with hardwood floors and pot lights throughout, complemented by striking modern stairs with sleek glass railings and a skylight that fills the upper level with natural light. The versatile floor plan includes an impressive eat-in kitchen with soaring 14-foot ceilings, full-height custom cabinets with encased pot lights, and elegant quartz countertops, with a seamless walkout to a spacious deckideal for entertaining. The fully finished basement includes a cold cellar, second laundry room, walk-in garage access, and a separate side entrance, offering in-law potential. Additional upgrades include a sump pump and HRV system, ensuring comfort and peace of mind. Originally staged to showcase its full potential, the home is now ready for you to move in and make it your own. Situated in a sought-after lakeside community, this home is a rare opportunity you dont want to miss. Pictures on the MLS reflects when the house was stage. The house is now move in ready. (id:35762)
Century 21 Atria Realty Inc.
55 Ashmount Crescent
Toronto, Ontario
Dare To Compare! Completely Remodeled, Beautiful Home On A Quiet Crescent In Richmond Gardens. Close To Richview Schools, Transit And Shopping, This Home Has It All! Custom Moldings And Built-In Wall Units, Hardwood Floors, Heated Bathroom Floors, Modern Kitchen With Centre Island And Toe Kick Central Vac, Granite Counter Tops, Modern Appliances, Wolf Gas Range, Jennair Fridge, Built-In Dishwasher, In-Wall Ipad Units, Built-In Speakers Throughout, 2 Fireplaces. Completely Updated Electrical And Plumbing Throughout, Including Ac And Furnace. Outdoor In Ground Sprinkler Systems, Including A Backflow Preventer For Sanitary Drain. This Home Has It All! Shows With Pride (id:35762)
Royal LePage Maximum Realty
82 Terra Cotta Crescent
Brampton, Ontario
Welcome to 82 Terra Cotta Crescent, a very well maintained bungalow found in the Peel Village Area of Brampton. The Home Features a total of 4 bedrooms and 2 bathrooms. Hardwood Floors are found throughout the main level. The Bedrooms are all good sized with large closets. The kitchen includes a sit down area as will. The main floor sunroom is the perfect place to sit and relax after work. The home offers so many opportunities to all buyers including first time home buyers, seniors looking to downsize into a bungalow, great for an extended family as well as potential investment and rental income possibilities. The Basement is full and has multiple separate entrances. There is a full kitchen, living and dining room area, bedroom, bathroom, cantina and laundry room. The backyard is fully fenced and very private. The front porch is a great sitting area to enjoy the quiet neighborhood. Peel Village is known for its top quality schools. A series of pathways and parks make this a very family friendly area. This home is definitely one you will want to see! (id:35762)
Royal LePage Credit Valley Real Estate
3299 Etude Drive
Mississauga, Ontario
Opportunity Knocks!! Well Kept Just Renovated Spacious Detached Bungalow : 4+3 Bedroom, 4 Washrooms. The New (2025) Updated Kitchen Boasts Quartz Countertops, Huge Patio Deck W/New Roof ('25) at Prime Location on Wide Premium 50x125 ft. lot! Welcome to this S/E Facing Spacious Full of Natural Light Detached Home: Featuring on Main Floor- 4 Good Sized Bedrooms, 2 New Washrooms, Brand New(2025) Modern Kitchen, New Floors, N/Paint, Roof, AC (2024). Good Rental Potential in Basement for mortgage help : Basement with 3 Good sized Rooms, 2 Full Washrooms, Lookout Windows, 2 Sep Laundries, 200 Amps. Convenient Location: Minutes From HWYs, Go, French Immersion Schools , Community Centre, Shops And Big Box Stores. All Major Banks. Don't miss out on this opportunity to call this House Your New Home!! (id:35762)
Ipro Realty Ltd
15 Vernet Crescent
Brampton, Ontario
!!Wow Absolute Show Stopper !! 4+2 Bedrooms With 2 Bedrooms Basement Finished. *****Rare Find ***** 2 nd Huge Family Room On 2nd Level. Big Backyard On A Quiet Childsafe Street. Steps To Mount Royal Circle , Lady Of Lourdes Catholic School , Public Parks And Transit. House Just Alive. Too Much To Offer. !!Better Book Your Showing Today!! (id:35762)
RE/MAX Realty Services Inc.
7753 County Road 56
Essa, Ontario
Looking for privacy? Need a shop? Follow the winding driveway through the forest to a meticulously maintained all-brick bungalow placed perfectly on 9+ Acres. 30 ft x 50 ft insulated and heated workshop with two 12 ft x10 ft overhead doors. The home offers a flowing layout with a walkout to a large deck overlooking nature and pond great for winter and summer activities, ice skating and atv trails. Walkup lower level with inlaw suite potential and huge rec room area. An oversized 2 car garage and geothermal (ground source) heating and cooling are added benefits. Great commuting options with easy access to 400 - 27 and the rapidly growing city of Barrie. (id:35762)
Coldwell Banker Ronan Realty
1435 Alfred Crescent
Burlington, Ontario
Discover timeless character and modern comfort in this meticulously maintained brick Bungalow, nestled on a tranquil crescent in core Burlington. Enjoy the convenience of the freshly paved double driveway (2024) and single car garage with automatic garage door opener. The main level features 3 bedrooms and a stylish 3 piece bathroom (renovated in 2023). The principal and second bedrooms have updated broadloom flooring (2025). The kitchen features oak cabinetry, Corian countertops and slate tile flooring for durability and convenience and offers access to the side deck w/ grilling space. The living room and dining area features oak hardwood flooring and a cozy wood burning fireplace for your comfort in cooler months. The fully finished lower level boasts a versatile den/fourth bedroom, a recreation room with operational wood burning fireplace and a games/exercise area. The lower level 3 piece bathroom was renovated in 2022 and offers upscale finishes and fixtures and the laundry/utility room offers both function and convenient storage. The unfenced yard offers a blank canvas for your landscaping vision. Ideally situated in a convenient downtown location, you'll be steps from schools, lush parks, vibrant shopping, diverse restaurants, and the stunning Burlington waterfront. With easy access to major highways and GO Transit, this home offers unparalleled convenience. (id:35762)
RE/MAX Escarpment Realty Inc.
124 - 9530 Wellington Road
Erin, Ontario
Situated in the serene town of Erin, Ontario, 9530 Wellington Rd 124 offers a unique rental opportunity in a tranquil rural setting. The property is conveniently located near essential services and local businesses, ensuring both peace and accessibility for its residents. Key Features: Property Type: Detached Bungalow Bedrooms: 3 Bathrooms: 2 Lot Size: Approximately 1 acres Parking: 10. Interior Highlights: New Kitchen: Fully equipped with modern appliances, ample counter space, and a functional layout ideal for culinary enthusiasts. Open-Concept Living Area: Spacious design that seamlessly connects the living room, dining area, and kitchen, perfect for both daily living and entertaining. Expansive Lot: Set on over an acre of land, providing a private and serene environment, with potential for outdoor activities and gardening. Ample Parking: Driveway accommodates multiple vehicles, ideal for families and guests. Don't miss the chance to experience comfortable rural living at 9530 Wellington Rd 124, Erin. (id:35762)
Century 21 Property Zone Realty Inc.
60 Belvedere Drive
Oakville, Ontario
Situated on a prestigious street in sought-after South Oakville, just steps from the lake, this architecturally designed custom home offers unparalleled luxury. Featuring approximately 3,000 sqft above ground, this exquisite residence boasts high-end finishes, including burl walnut hand-scraped hardwood, marble, limestone, and quartz. The custom gourmet kitchen is perfect for culinary enthusiasts, while spa-like baths enhance the comfort of everyday living. Each bedroom features its own full ensuite, ensuring privacy and convenience. A rare opportunity to lease a sophisticated home in a prime location. (id:35762)
Charissa Realty Inc.
823 - 50 Power Street
Toronto, Ontario
Welcome to this stunning 2-bedroom, 2-bathroom sundrenched corner unit with floor to ceiling windows in a nearly new 3-year-old building! With Southwest exposure, this modern suite features 9' smooth ceilings, full size stainless steel appliances, upgraded finishes, and comes complete with parking, locker, and window coverings as well as a peek at the CN Tower and the lake. Nestled in the heart of one of Toronto's most vibrant and connected neighborhoods, enjoy the TTC right at your doorstep, a double-height lobby with 24-hour concierge, and a convenient on-site minimarket and coming soon a bakery just downstairs! A perfect blend of style, comfort, and convenience this is the one you've been waiting for! (id:35762)
RE/MAX Prime Properties
71 Fairview Road W
Mississauga, Ontario
Why would you buy a brand-new house in the middle of nowhere, when you can own this beautiful home in the heart of Mississauga for the same price? Welcome to 71 Fairview Rd W. This is more than a house, it's where your story begins. Sitting on a rare 50 x 200 ft lot, this custom-built property offers almost 5,000 sq ft of living space, perfect for your big family and packed with endless possibilities.This home is designed for everyone you love. The main floor features a bedroom ideal for your parents, while the professionally finished basement with almost 2,000 sq ft includes 2 separate entrances, 2 bedrooms, a huge living room, a built-in bar, and plenty of storage rooms, a perfect setup for a potential rental property to generate extra income or for another family to live in. Upstairs, the spacious primary bedroom offers a private retreat with a 4-piece ensuite and walk-in closet. Hardwood flooring flows throughout the main and upper levels, adding warmth and style. The 50 x 200 ft lot is a rare gem in Mississauga, envision a huge pool or even a potential future built property. This home features a professionally installed sprinkler system, ensuring your landscaping stays vibrant with minimal effort. Parking? No problem. With 6 spots on the interlocked driveway and a double garage, you can easily host up to 8 cars. Inside, enjoy a family-sized kitchen with a walk-out to a sun deck, plus a private family room with another deck access, making this home as functional as it is inviting. You'll never find so much space and so many possibilities at this price in Mississauga. This move-in-ready property is a once-in-a-lifetime find for real, with no additional rentals to pay, everything is owned. Schedule a showing with your Realtor today, so you don't miss out on this impressive home! (id:35762)
Right At Home Realty
604 - 108 Garment Street
Kitchener, Ontario
Unit 604 is a well laid out open concept condo with Premium Vinyl Flooring throughout, which features a spacious living room with a balcony that faces East and a good sized bedroom that boasts 2 closets. The very functional kitchen has granite countertops, a modern glass backsplash and is outfitted with stainless steel appliances. The many amenities this condo includes are a pet run, a landscaped BBQ terrace, an outdoor pool with accessible elevator and shower, fitness room, yoga area, sports court with basketball net, and an entertainment room with a catering kitchen. The condo is within walking distance to Google, Deloitte, KPMG, D2L, Communitech, McMaster School of Medicine, the University of Waterloo School of Pharmacy, Victoria Park, and downtown with its cafes, restaurants, and shops. It also offers easy access to hospitals, ION LRT, bus stops, Go Train, the Expressway, and the future transit hub. (id:35762)
RE/MAX Hallmark Alliance Realty

