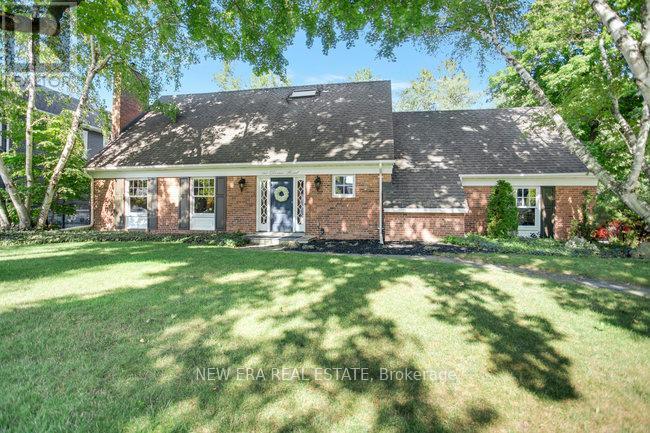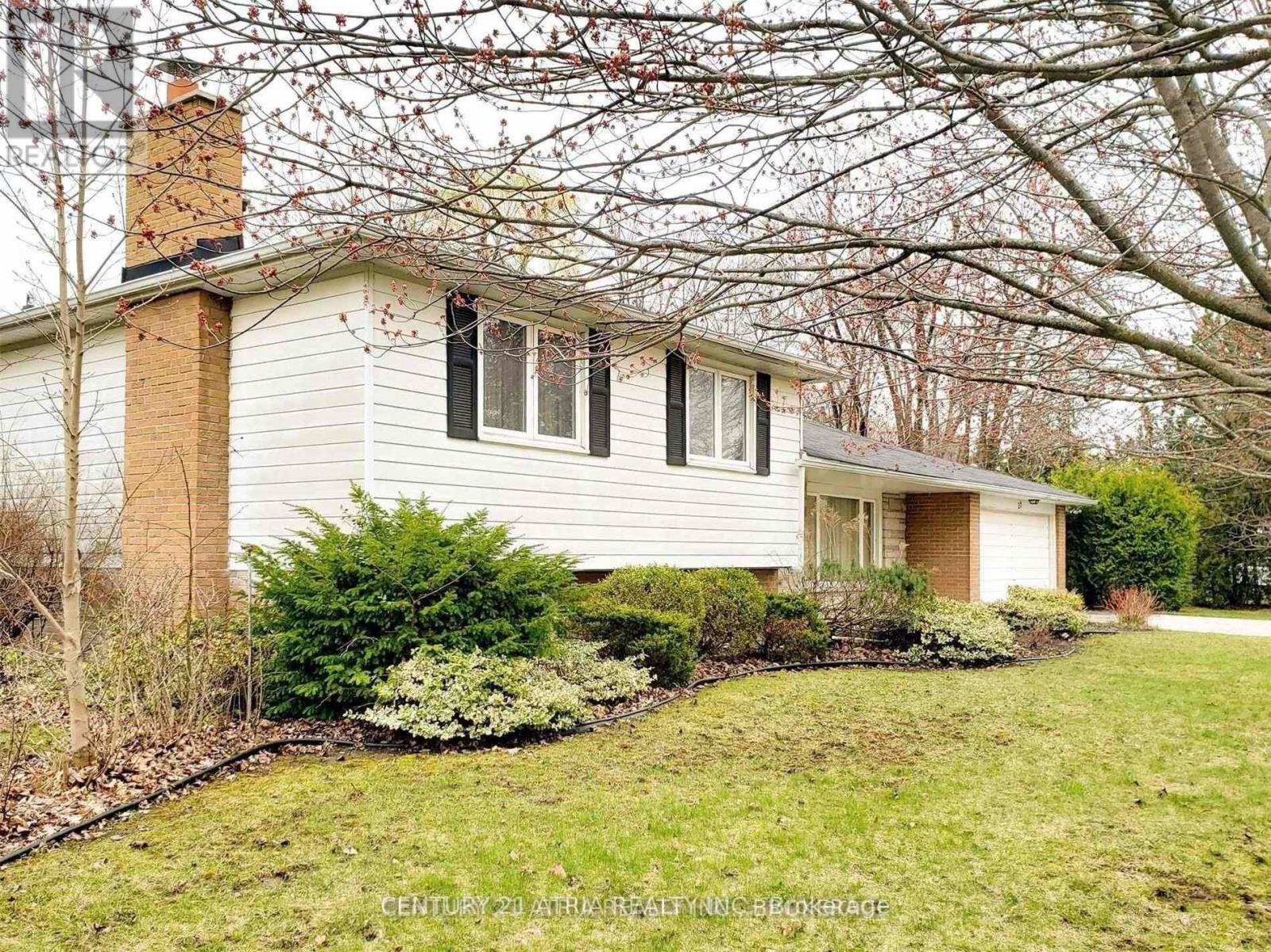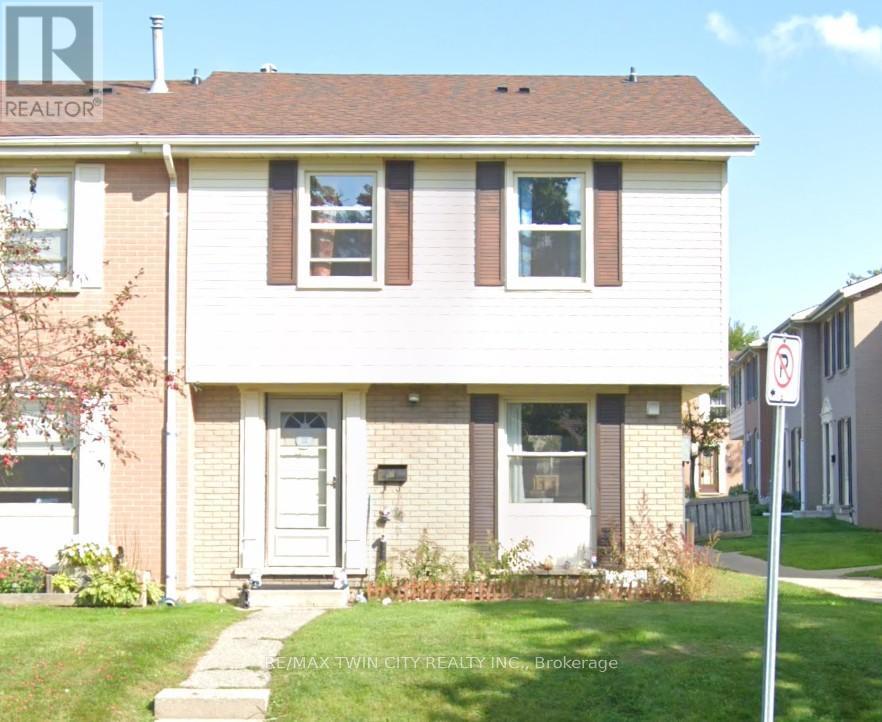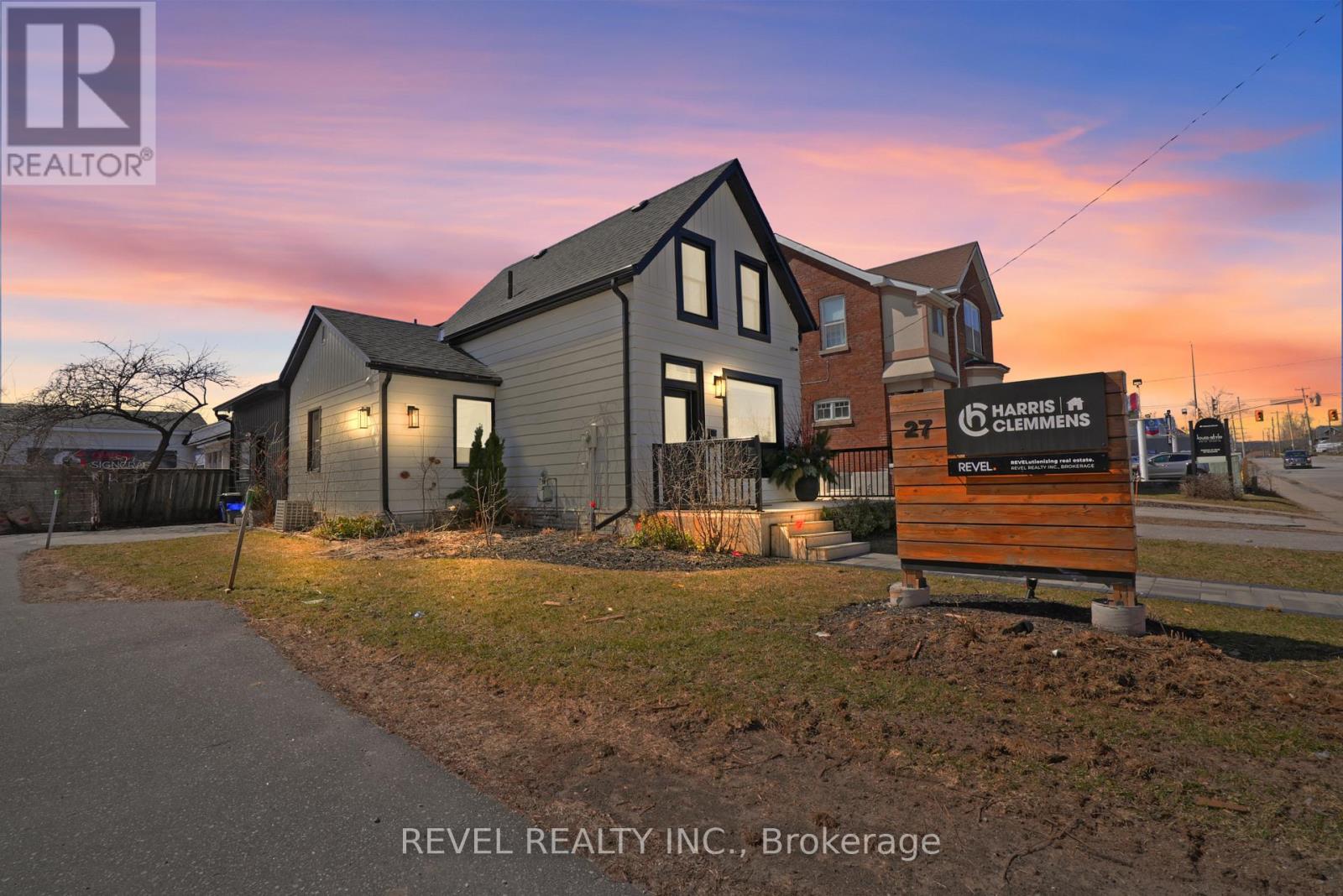161 Dornie Road
Oakville, Ontario
Lovely 2 Storey Cape Cod Style Home On A Huge Level Muskoka Lake Lot, 600 Metres FromLake Ontario. Large Concrete Pool, Huge Detached Great Room With 10 Foot Ceilings AndStone Fireplace, Wired For 7.1 Sound. Modern Eat-In Kitchen, Large Dining Room,Fireplace In Living Room, 4 Inch Wide Hardwood Flooring And Travertine Tiles. FlagstonePatio Backyard, Large Finished Basement. Close To Downtown Oakville, Marina, Clubs, GoStation, & Many Schools. A Real Gem, Ready To Live In. **Extras - Hot Water Heater, Pool Inspection June 2022 available, Home Pre-Inspection July 22nd Available (id:35762)
New Era Real Estate
203 - 50 Steeles Avenue
Milton, Ontario
Welcome To Milton's 401 Business Park. This Second Floor Office Space Features An Open Concept Fantastic For A Reception Plus Seating Area Along With Two Private Offices. Well Located With Direct Exposure On Steeles Avenue East. Close To Amenities, Public Transit And Hwy 401 Interchange. Ample Parking Available For Visitors & User. Ideal Use: Professional Office, Accounting, Mortgage Office, Consulting, Employment Office, Travel Agency Office, It Specialist, Insurance Office, Immigration Office, Real Estate Brokerage, Etc. Available For Immediate Possession (id:35762)
Cityscape Real Estate Ltd.
12100 5th Line Nassagaweya Line
Milton, Ontario
Nestled atop a picturesque hill, this breathtaking 10-acre property offers the ultimate blend of a beautifully renovated open-concept design and a spa-like outdoor entertainment area. The chef's kitchen, featuring custom wood cabinets and granite countertops, opens seamlessly to the living room, which boasts a modern wood-burning fireplace and a built-in TV unit. The first floor includes a separate office and three spacious bedrooms with ample storage. A covered, enclosed balcony overlooks the serene green space and the stunning outdoor entertainment area. Large windows and skylights flood the home with natural light during the day, while pot lights create a cozy ambiance in the evening. The walk-out lower level features two additional large bedrooms, a bathroom, laundry room, family room, and space for a gym. It also provides access to the lower-level garage/workroom with heated storage. Hundreds of thousands have been invested in the outdoor area. The fenced backyard is divided into two sections: one side features green space, while the other is a fully finished dream oasis. Highlights include an oversized rectangular lap pool (solar-heated via roof panels) with a liner replaced in 2021, as well as a new outdoor kitchen, jacuzzi, and an oversized covered patio perfect for summer parties. The home has been upgraded with a geothermal heating and cooling system that significantly reduces heating costs. Very Low Property Tax. Strategically located just 10 minutes from Acton, 20 minutes from Milton and Guelph, and a short drive to Highway 401, this property offers both convenience and tranquility. The highly-rated Brookville Public School is only 5 minutes away, and the home is on the school bus route. Don't miss this opportunity! Homes like this rarely come on the market. (id:35762)
Ipro Realty Ltd.
1101 - 50 Absolute Avenue
Mississauga, Ontario
Absolutely Gorgeous 2 Bed, 2 Bath Luxury Condo In The Heart Of Mississauga City. It Has Over 900 Sf Of Living Space.Totally Renovation Before Putting On Market, New Paint , New LVP Floors , Brand New Stove.Open Concept Chef Kitchen With Granite Counter, Back flash Wall . Primary Bedroom with 4 Pcs Ensuite Bath. Location Just Steps Away From Square One Mall. 2 Mins To Access Highway. This Condo Offer Indoor/ Outdoor Fool, Hot Tub, Sauna, Gyms Room, Guest Room. Volleyball & Basketball Courts. 24/7 Concierge Service. If You are Looking For Luxury. Stylish, Comforts and Location...This Gorgeous Condo Is Perfectly For You . (id:35762)
Right At Home Realty
102 - 60 Old Mill Road
Oakville, Ontario
Spacious two bedroom, two bathroom condo for sale at Oakridge Heights in Central Oakville. This condo offers an open, bright layout with 1,487 square feet plus an over-sized balcony overlooking 16-Mile Creek. Residents of Oakridge Heights enjoy a variety of amenities, including an indoor pool, fitness room, party room, billiards room, sauna, and a patio area equipped with barbecues. The building also offers plenty of visitor parking and secured, ensuring both convenience and safety for its residents. Oakridge Heights is ideally located for commuters, with the Oakville GO Station just steps away and easy access to the QEW. Residents can walk to nearby establishments such as Whole Foods, Starbucks, Shoppers Drug Mart, and the LCBO within five minutes. Additionally, the vibrant downtown Oakville area, known for its restaurants, cafes, and boutique shopping, is only minutes away. Include a tandem parking space for two vehicles and storage locker. (id:35762)
RE/MAX Aboutowne Realty Corp.
314 - 95 Dundas Street W
Oakville, Ontario
Welcome to Contemporary Condo Living at its finest! This bright and modern south-facing suite at Mattamy's coveted '5 North' Condos offers just under 600 sq ft of open-concept living space, complete with a private balcony to enjoy some outdoor relaxation. Featuring 9-foot ceilings and stunning floor-to-ceiling windows, this unit is filled with natural light and a sense of spaciousness. The modern kitchen is designed for both function and style, with Quartz countertops throughout, a large breakfast bar with seating for three, stacked upper cabinets for extra storage, and elegant pendant lighting. The open-concept layout seamlessly connects the kitchen and living area, perfect for entertaining or unwinding in style. Additional conveniences include in-suite laundry with a stacked washer & dryer, and included drapes with rods for added privacy. This unit includes 1 underground parking space and 1 locker for extra storage. Building amenities offer everything you need for a vibrant, connected lifestyle: fully equipped gym, stylish party and media rooms, expansive rooftop patio with BBQs, and visitor parking for your guests. Ideally located near Oakville's vibrant Uptown Core, with easy access to shopping, dining, parks, and public transit. Commuters will appreciate the quick access to Highway 407, connecting you to the GTA and beyond. A perfect home for professionals or couples seeking comfort, style, and location in one beautiful package. (id:35762)
Royal LePage Rcr Realty
27 Fonthill Boulevard
Markham, Ontario
Newly Renovated 3-Level Side Split In Prime Area Of Unionville, Just Steps From The Charming Main Street Village. Newly Renovated Bathrooms, Bsmt Kitchen, S/S Appliances, Hardwood Flooring, Pot Lights, Granite Counters, Double Car Garage, Private Over-Sized Driveway, Wood Burning Fireplace. Lot Surrounded By Beautiful Trees. Highly Sought After Area For Families With Many Top 5% Schools, Restaurants, Boutiques, Parks, Library, Public & Go Transit Near By. (id:35762)
Century 21 Atria Realty Inc.
7 - 52 Montcalm Drive
Kitchener, Ontario
Dont miss this 4 bed/3 bath spacious end unit located in the Heritage Park area of Kitchener. Spacious living room with big windows and sliding glass doors to the fully-fenced pet friendly back yard. The home features a carpet free main floor, updated electrical and new full basement bathroom with double sinks/large oversized walk in shower. This quiet area has schools, clinics and shopping within walking distance, and with easy access to highway. Low condo fees include assigned parking, and ful exterior maintenance. (id:35762)
RE/MAX Twin City Realty Inc.
23 Hutchison Road
Guelph, Ontario
Brand New-Pre-Construction Single Family Home in sought-after south end Guelph in the appealing Royal Valley community. Beautiful home backing onto greenspace. Large open concept family area with separate dining room and quiet sitting room. 3 or 4 bedrooms, 2.5 bath. Still time to choose your floorplan and finishes. Close to all amenities & Guelph University. (id:35762)
RE/MAX Escarpment Realty Inc.
27 Victoria Street
Barrie, Ontario
Exceptional Commercial Space | Designed to Impress, Situated to Succeed. Welcome to a beautifully appointed commercial property that blends functionality with sophisticated design, located in a highly sought-after location that ensures maximum visibility & convenience. Located just steps away from Barrie's waterfront, the flexible C4 zoning allows for several potential uses including: Office, Retail, Service, Veterinary, etc. From the moment you arrive, the professionally landscaped grounds, complete with elegant hardscaping & vibrant plantings, set the tone for this standout space. The attractive front signage offers excellent curb appeal & can be easily customized to reflect your brands identity. Step inside through the new front & side entrances (2021) and youre greeted by a stunning large conference room and welcoming seating area, anchored by a modern electric fireplace and a sleek dry bar/coffee stationthe perfect environment to host clients and team meetings. The main level also features two private offices, a well-equipped kitchen area, 1.5 tastefully updated bathrooms, and a secondary meeting area and waiting room, all adorned with durable laminate flooring and tile in the bathroomsa seamless blend of style and practicality. Upstairs, discover an airy, open-concept workspace designed to inspire productivity, complete with another private office featuring four custom-built workstations. Every detail speaks to quality, from the upgraded light fixtures and tilework to the integrated stereo system and wiring for a full security setup. With 10 private parking spaces across two driveways, this property offers rare convenience for both staff and clients. Nearly all windows were replaced in 2021, maximizing natural light and energy efficiency. Whether youre establishing a new business or relocating to a more refined space, this property offers an unbeatable combination of design-forward interiors and a premium locationtruly a place where business can thrive. (id:35762)
Revel Realty Inc.
21 Renfrew Street E
Haldimand, Ontario
This sweet one-floor home is full of charm and thoughtful touchesperfect for anyone looking to simplify without sacrificing comfort. With 2 cozy bedrooms, an eat-in kitchen, and a sunny living room, it's the kind of space that instantly feels like home. The laundry room is spacious and could easily double as a quiet little retreat for reading or hobbies. Step outside to enjoy not one, but two decksideal for morning coffees or watching the sunset. The fully fenced yard offers mature trees, a fire pit, and extra space for entertaining or relaxing. The basement is great for storage. Updates include: furnace & A/C (2020), water heater (2021), a beautiful walk-in jetted tub with shower (2021), and a new front door (2022). A previous owner also added insulation, updated the siding, soffits, fascia, and eaves. (id:35762)
Keller Williams Complete Realty
407 Aberdeen Avenue
Hamilton, Ontario
Welcome to 407 Aberdeen Ave. This beautiful 3 bedroom home seamlessly blends modern upgrades with maintained original character. Extensively renovated with no detail overlooked, this spacious, light-filled family oasis is turn-key with 2108 SQFT of total living space. The large main floor is an entertainer's dream boasting an inviting foyer, fireplace, crown moulding and stunning bay windows. The formal dining room opens up to an expansive custom-built kitchen featuring stainless steel appliances, granite counters, lots of prep space and a coffee bar. Bonus walk-in pantry closet. Convenient mud room located off kitchen with backyard access. The second floor offers three generous sized bedrooms with closet systems, a 4-pc washroom, a walk-out to deck with awning, and attic access for additional storage. The graciously renovated basement features a cozy family room, office space (or extra bedroom) and laundry. Step outside to a beautiful private yard with grass, patio, and mature trees. Rare 3 car side parking. Patio can be used as carport for additional two car parking. This delightful home is situated in the heart of Hamilton's most sought after family-friendly neighbourhoods: Kirkendall. Bursting with shops and restaurants nearby such as Dundurn Market and Aberdeen Tavern located just down the street. Steps to Locke St! Conveniently located near parks, escarpment trails, top schools, Chedoke golf club, McMaster University and hospitals. Nearby access to major transportation routes & public transit. A perfect family home that you don't want to miss! **EXTRAS** Incredible community, amenities & location! Walk Score of 96 - a Walkers Paradise. Main floor reno (2014), Basement renovation (2016). Furnace (2018), Owned hot water tank (2018), Windows (2014). New Awning (2018). New roof (2015). (id:35762)
Royal LePage Real Estate Services Ltd.












