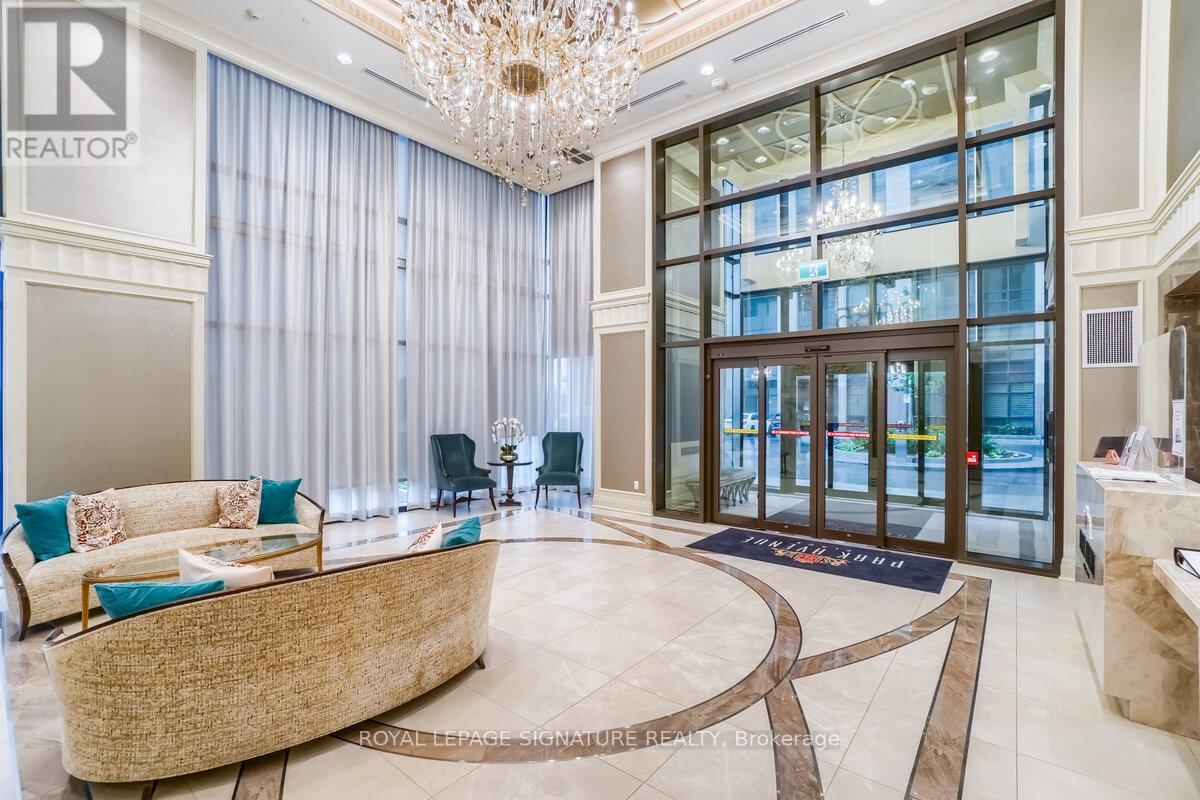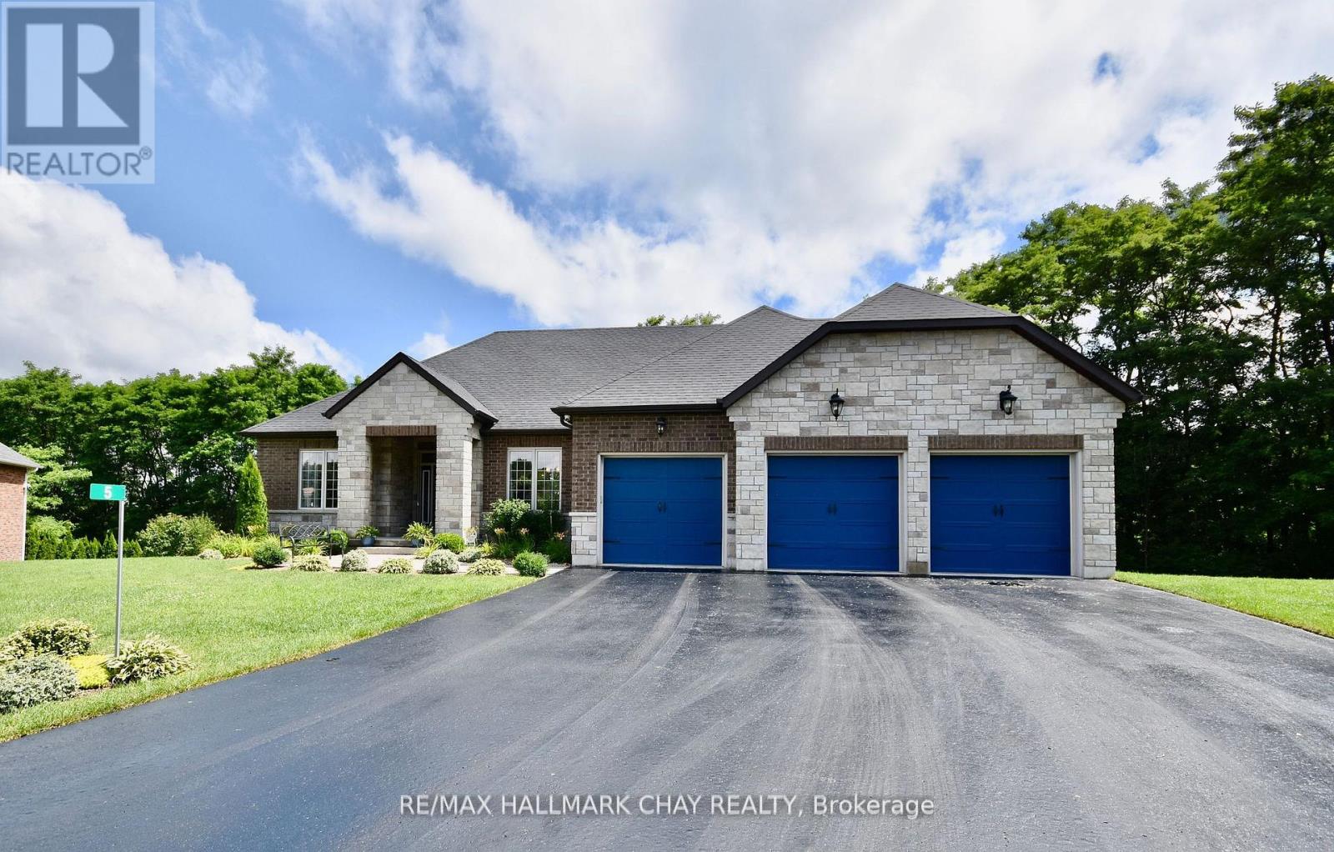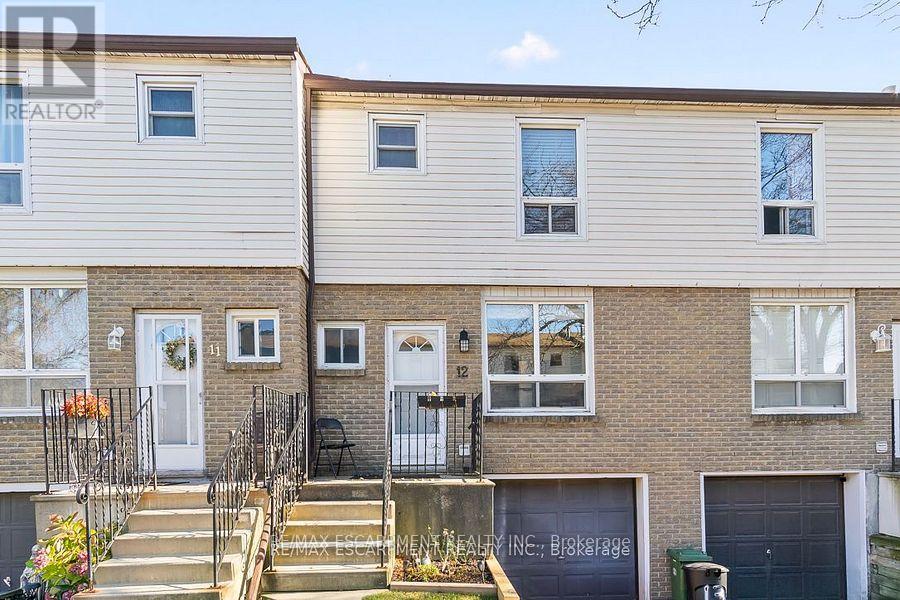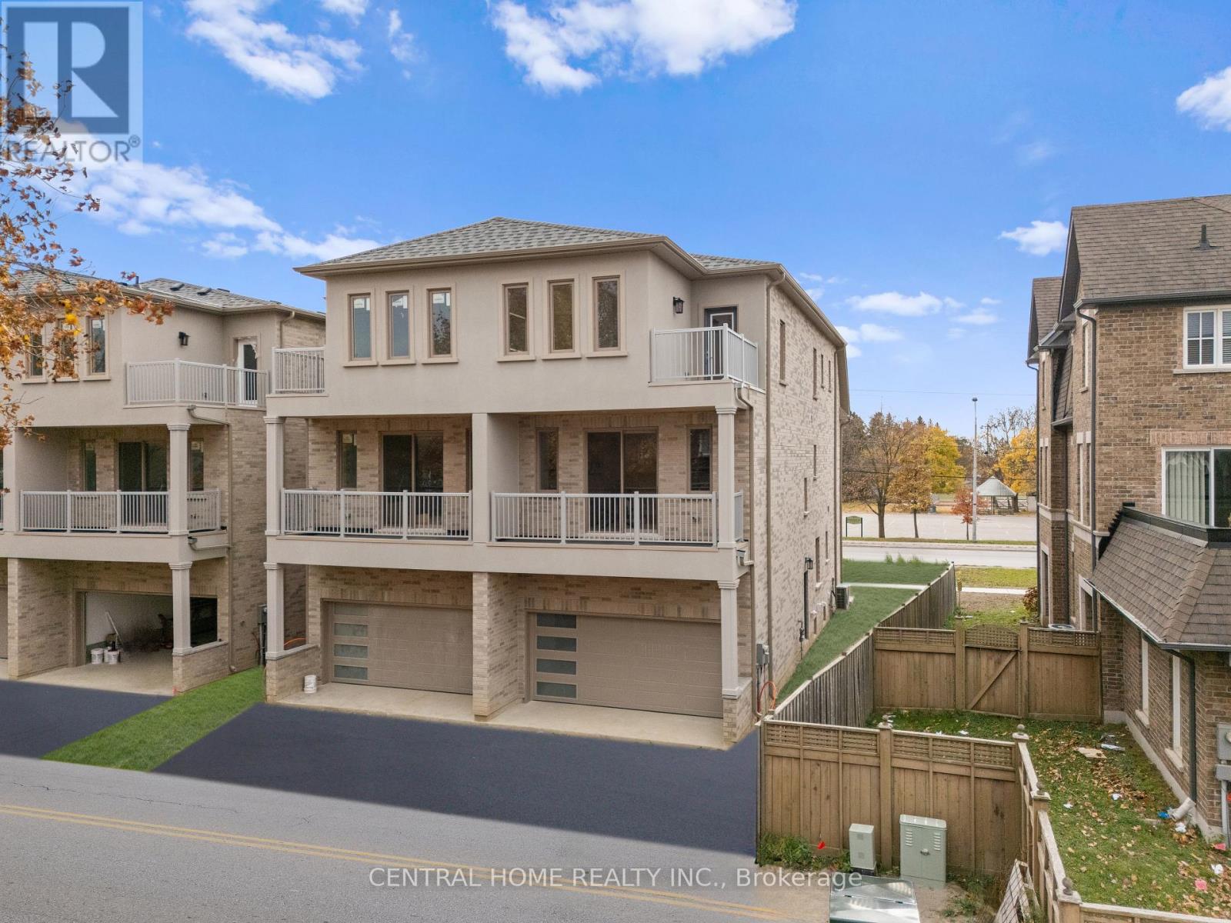44868-44892 Talbot Line
Central Elgin, Ontario
Explore this unique investment opportunity directly across the street from the St. Thomas Airport and only minutes from the highly anticipated Volkswagen EV Battery GigaplantThe existing residential dwelling is currently tenanted. Features 2 bedrooms, a large living room, family room and eat-in kitchen as well as a large deck and outdoor space.The existing retail & warehouse space offers approximately 3000 square feet of space and a large drive-in bay door as well as a large mezzanine. Explore the sprawling agricultural space featuring approximately 30acres of workable farm land with clay soil and tilling. Crop share agreement currently in place with a 50% profit share. (id:35762)
Keller Williams Edge Realty
32 Genthorn Avenue
Toronto, Ontario
Welcome To 32 Genthorn Ave. This Beautiful Well Cared For Home Is Sun Filled With A Practical Floor Plan That Caters To Multiple Needs. . Nestled In A Quiet Pocket On A Mature Tree Lined Street. Generous Sized & Well Manicured Lot That Could Allow For Additions. Gorgeous Backyard Oasis That Is Perfect For Entertaining Family And Friends Or Enjoying Peaceful Summer Evenings Around The Gardens, Deck & Pool. Seperate Entrance To The Lower Level For Potential In-Law Suite Or Additional Income. Solid Built Home That Has Been Well Loved For Many Years By The Same Family. Multiple Amounts of Amenities In The Immediate Area Such As Schools, Parks, Trails, Transit (TTC & GO Train), Highways & Plenty Of Retail. Seller Represents & Warrants That The Basement Is And Has Been Leak Free. Floor Plan Attached. (id:35762)
RE/MAX Premier Inc.
11 Golf Links Drive
Loyalist, Ontario
Brand-New Semi-Detached Bungalow at Loyalist Golf Club!This stunning 3-bedroom, 2.5-bathroom home with a double-car garage is designed with perfect relaxation and family, featuring no stairs for easy living. Located within the prestigious Loyalist Golf & Country Club community, residents enjoy an unparalleled lifestyle with optional access to amenities, including a restaurant, fitness center, heated pool, and more for just $100/month. Surrounded by nature and moments from Amherst Island, Sandbanks, and the lake, this is a rare opportunity to embrace a vibrant and relaxed lifestyle. Don't miss out! (id:35762)
Exp Realty
2604 - 500 Sherbourne Street
Toronto, Ontario
Welcome to The 500 Sherbourne Street Condo, your stylish retreat in the lively St. James Town neighborhood of Toronto! This delightful 1-bedroom + den suite offers 650 sq ft of modern, sunlit living space with chic finishes and breathtaking views of downtown Toronto and the CN Tower. Enjoy the sleek laminate flooring, convenient in-suite laundry, and a spacious open balcony perfect for unwinding while taking in the iconic cityscape. The generously-sized bedroom features a large window and ample closet space, while the versatile den can easily double as a second bedroom or a productive home office. The open-concept living and dining area is ideal for relaxing or hosting friends, and the kitchen is a chef's dream with stainless steel appliances, a center island, quartz countertops, and a trendy backsplash. Building amenities include a gym, rooftop terrace, theater room, party room, meeting room, EV charging stations, visitor parking, and 24-hour concierge service. Plus, the suite comes with a locker for extra storage. **EXTRAS** This condo offers unbeatable convenience: just minutes walk to Bloor & Sherbourne TTC, and close to grocery stores, shopping, restaurants, cafes, parks, and banks. Easy access to DVP, Gardiner Expy, Rosedale Lands, & Don Valley park trails. (id:35762)
Right At Home Realty
108 - 9085 Jane Street
Vaughan, Ontario
Awesome location, live in a luxury resort style building close to all amenities - Vaughan Mills Shopping Mall, Tim Hortons, Gas Station, Wonderland, Transit on doorstep, Well secured building with 24 hours conceirge/security, gym, media room, seasonal terrace on 13th floor to enjoy spring to fall evenings along with open balcony and many more. Owned parking spot & locker along with plenty of visitors parking underground. (id:35762)
Royal LePage Signature Realty
5 Kanata Court
Springwater, Ontario
Welcome to 5 Kanata Crt, situated on a Quiet Court In the sought after Executive Enclave Of Carson Ridge Estates. 7 years young, 2100 Sq Ft Custom Build, Open Concept Bungalow hosts Modern & Upscale Finishes. Luxury Kitchen Features Upgrade Cabinetry, Granite Counter, Large Island with Adjoining Breakfast Room with Walkout to Large Backyard. Spacious Formal Dining Room off the Kitchen for Entertaining & large Family Functions. Huge Primary Bedroom Offers 2 Walk-In Closets, 5 pcs. Ensuite. 2 Additional Generous size Bedrooms between Large Main 4 pc Bath. All Rooms Are Bright w/ Large Windows. 9 Foot Ceilings On Main Floor. Engineered Hardwood, and And Crown Moulding In Common Areas. Combined MudRoom And Laundry Room On Main Floor With Inside Entry to a 3 Car Garage With Extra Storage Space. Tastefully Landscaped Front Yard And Treed Backyard. Maintenance-Free Rear Deck. Unspoiled Walkout Basement, with rough-in bath just waiting for your personal taste. Minutes To Major Shopping, Schools, Recreation Centres, Golf And Skiing. Meticulously Cared For And Shows True Pride Of Ownership. Enjoy the Best of Privacy & Convenience. **** EXTRAS **** Eco Septic System **** EXTRAS **** Eco Septic System (37984184) **EXTRAS** Eco Septic System (id:35762)
RE/MAX Hallmark Chay Realty
12 - 1301 Upper Gage Avenue
Hamilton, Ontario
Welcome to your dream home! Nestled in the vibrant community of Quinndale on the picturesque Hamilton Mountain, this stunning townhouse condo offers the perfect blend of urban convenience & serene living. Designed with first-time homebuyers, downsizers, & those seeking a starter home in mind, this property is a remarkable opportunity for both comfortable living and smart investment. Enjoy seamless access to major routes with the Lincoln M. Alexander Pkwy. just moments away, & the Red Hill Valley Pkwy. at your convenience. Public transit is also easily accessible, enhancing your ability to explore the city & beyond. Boasting 3 well-sized bedrooms & 2 bathrooms, this home provides ample space for growing families or those who appreciate roomy living quarters. The upper-level bathroom features a luxurious 5 pc suite with a relaxing soaker tub. This home's fully finished basement is versatile, Perfect for entertainment, additional living space, or storage. With bright & airy spaces, this home is bathed in natural light, creating a warm & inviting atmosphere. Don't miss out on the chance to own this remarkable townhouse in the heart of Quinndale. Experience unparalleled convenience, comfort & community in a home that offers not just a place to live, but a lifestyle. (id:35762)
RE/MAX Escarpment Realty Inc.
130 Royal Valley Drive
Caledon, Ontario
Don't Miss This One!! This Stunning Home Is Located In The Prestigious "Valleywood" Community. An Executive Detach Home Offering 3324Sqft (per MPAC). Approximately $300k In Upgrades/Updates. Fantastic "Open Concept" Main Floor W/Gleaming Hardwood Floors & Oversized Tiles. A Gorgeous Custom Kitchen W/Quartz Counters, KitchenAid SS Appliances, Centre Island W/Breakfast Bar, Pot Elf's & Under Cabinet Elf's, Ceram B-Splsh, Pantry + Overlooks The Large Family Size Breakfast Area. Huge Family Room W/Cathedral Ceiling & Gas Fireplace. Combo Living Rm & Entertainers Size Dining Rm. Convenient Main Floor Den/Office W/Coffered Ceiling. Main Flr Laundry W/Garage Access. Inviting Front Entrance W/Big Foyer. Bright 2Pc Powder Rm. Dual Staircases To Unfinished Basement. Spiral Oak Staircase To 2nd Level. 4 Generous Size Bedrooms. Spacious Primary W/Sitting Area, Walk In Closet, 5pc Ensuite W/Glass Sep Shwr, Soaker Tub & His/Hers Sink. 2Bdrm W/WICC. Large 3rd Bdrm & 4th Bdrm W/Semi Ensuite To Main 5Pc Bath. Lovely Landscaped Lot W/Pattern Concrete Front Walk & Patio. Private Rear Fenced Yard W/Corner Shed. (Reno's Etc. - Ensuite/CAC '24, Roof/Fence "23, Main Flr Renos '21, Front Drs & Driveway '21, Appliances "21, Garage Drs '16, High Eff Furn '15, Most Windows '13). Walking Distance To Library & Park. Quick Access To Hwy 410 For Easy Commuting!! Shows 10++ (id:35762)
RE/MAX Realty Services Inc.
2297 Hackett Place
Oshawa, Ontario
Beautiful upgrade home on A 50/95Ft Lot with finished Basement in Oshawa's Prestigious ,Sought after ,Quiet Area.All hardwood floor Through the Main and second floor.Modern kitchen with Quartz Counters and spacious Breakfast,S/S appliances.Oak staircase with Iron picket.Master and second bedrooms ensuite 4 p bathroom and all bedrooms with walk-in closets.open concept basement with powder room, exercise and storage room.steps to Durham College and Ontario Tech University.Minutes drive to Costco.2022 year painting Drive way and backyard Deck.don't miss this warm home!!! (id:35762)
Homelife Landmark Realty Inc.
49 Greendowns Drive
Toronto, Ontario
Stunning Modern New Build W/ Grand Cathedral-Style Ceiling In Foyer | Primary Bedroom w/ His and Her Closets And 5pc En-suite For Ultimate Comfort | The Finished Basement Offers Even More Living Space Including A 5th Bedroom, a 3-Piece Bath and A Kitchen, Perfect For Extended Family Or Guests. | Walk Out To Large Deck In Backyard From Main Floor Kitchen, Great For Entertaining Or Enjoying Quiet Outdoor Moments | A Chefs Dream, The Kitchen Comes Equipped W/ GE Cafe Appliances Blending Style and Functionality | Convenient Laundry Rooms Are Located On Both The Basement And Second Floors | Additional Features Include Direct Access To Home From Attached Double Garage And Elegant Interlocking Stone Driveway | A True Gem in Scarborough Village. This Home Is Perfect For Modern Living And Making Lasting Memories. (id:35762)
Homelife Superstars Real Estate Limited
2950 Elgin Mills Road E
Markham, Ontario
Welcome to 2950 Elgin Mills Rd E! This Immaculate 4+1 Bedroom and 6 Bathroom Residence Is Located In The Prestigious And Highly Sought-After Victoria Square Community. Thoughtfully Designed With Elegance And Functionality In Mind, It Features A Modern Kitchen With An Oversized Center Island, Sleek Finishes, And Potlights Throughout. The Spacious Family Room Includes A Cozy Fireplace Perfect For Relaxing Evenings. An In-Home Elevator Provides Seamless Access To All Four Levels. The Oversized Primary Suite Boasts A Private Terrace, A True Retreat. Enjoy The Convenience Of Upper-Floor Laundry, Professional Interior Design Touches Throughout, And A Double Car Garage With 2 Additional Driveway Parking Spaces. Ideally Situated Directly Across From Victoria Square Park, With Easy Access to Highway 404, Costco, And All Essential Amenities. (id:35762)
Central Home Realty Inc.
406 - 630 Queen Street E
Toronto, Ontario
This is your opportunity for boutique condo living in Riverside! Unit 406 is a bright and airy one bedroom unit with a proper entryway, front hall closet, hardwood floors throughout, soaring concrete ceilings and a wide uncovered balcony spanning the width of the unit creating an open feel with unobstructed views of Joel Weeks Park. Great living room space with a TV nook and built-in speaker system. The spacious kitchen features a large island with a breakfast bar and additional storage. The bedroom comfortably fits a queen size bed and has been upgraded with custom closet organizers. One locker is included and conveniently located on the second floor of the building. Riverside is filled with excellent bakeries, cafes and restaurants including Blackbird Bakery across the street, Dark Horse Espresso Bar and the White Lily Diner. Some of the top fitness studios just blocks away such as Studio Lagree and Rise Cycle. Excellent transportation options with the Queen Streetcar right at your door step, quick DVP access, or hop on your bike to zip around the city. Dont miss this sweet and stylish unit! (id:35762)
Bosley Real Estate Ltd.












