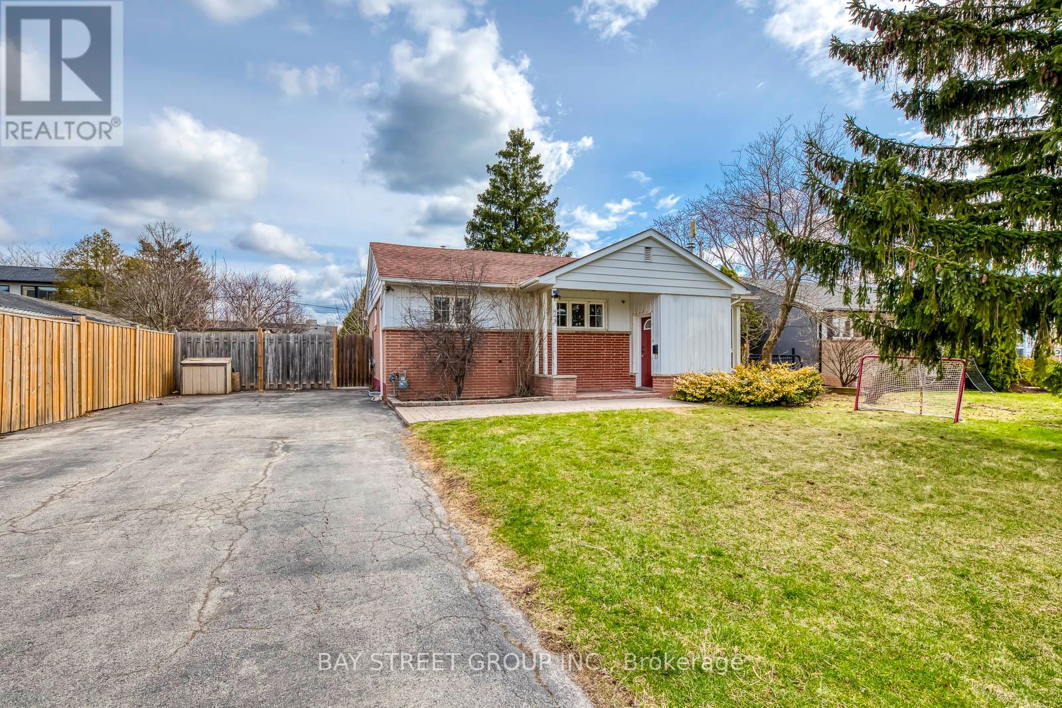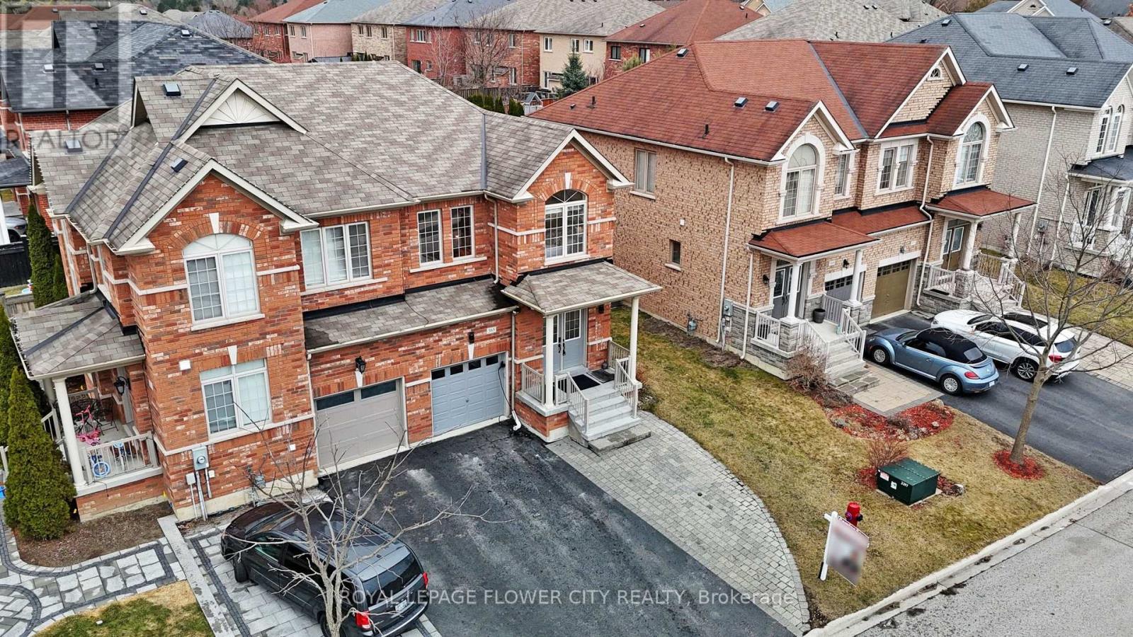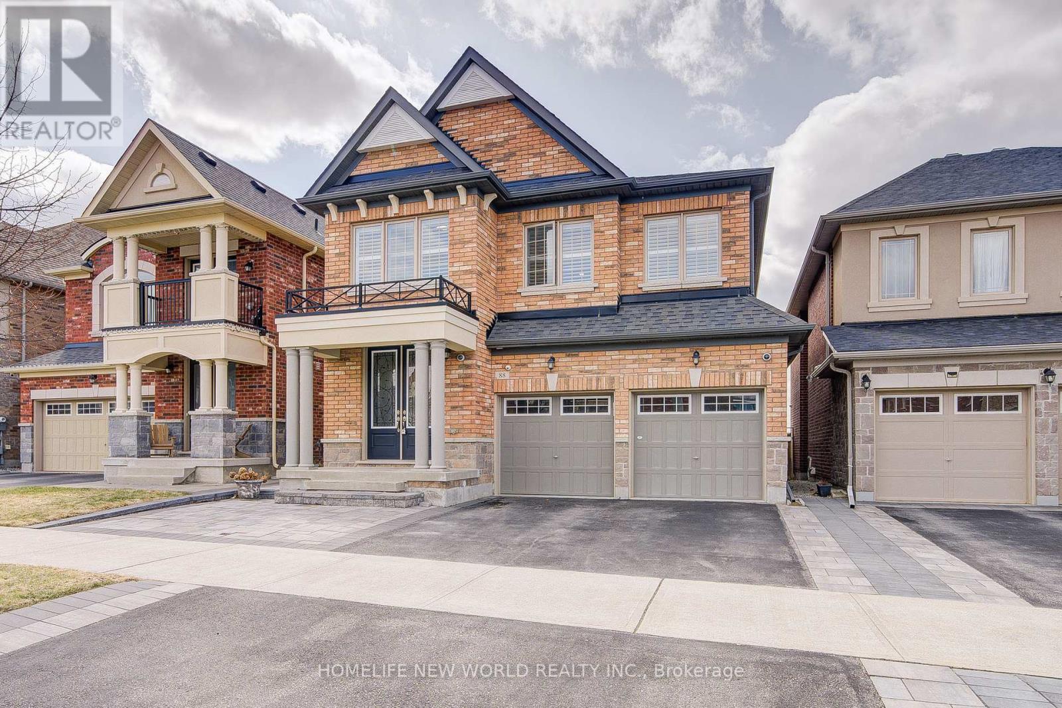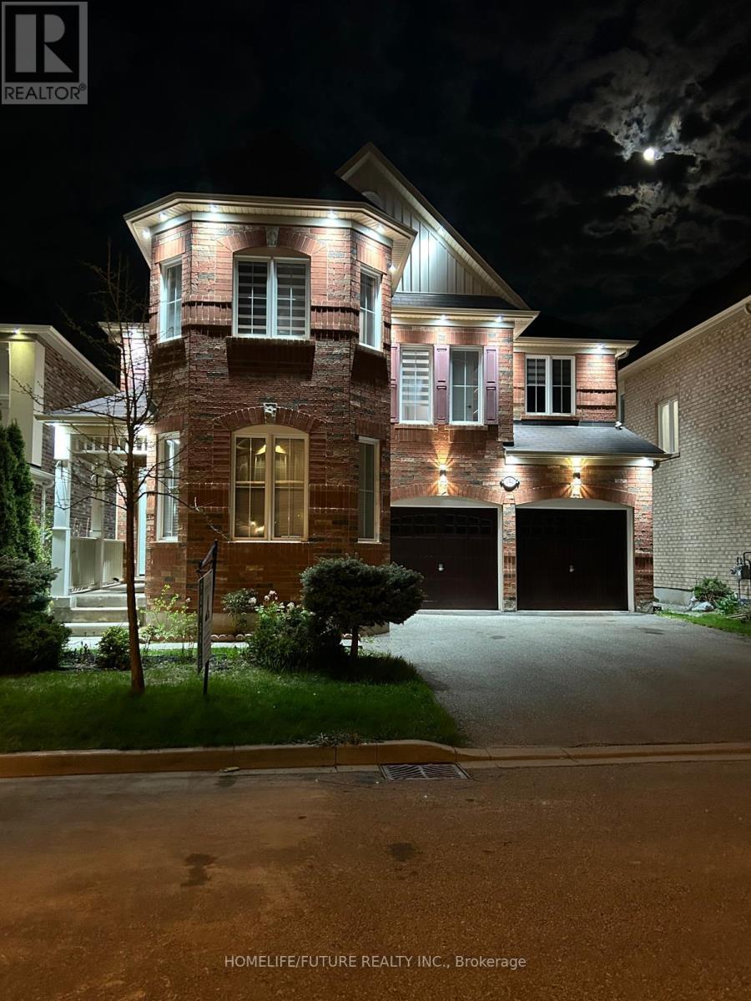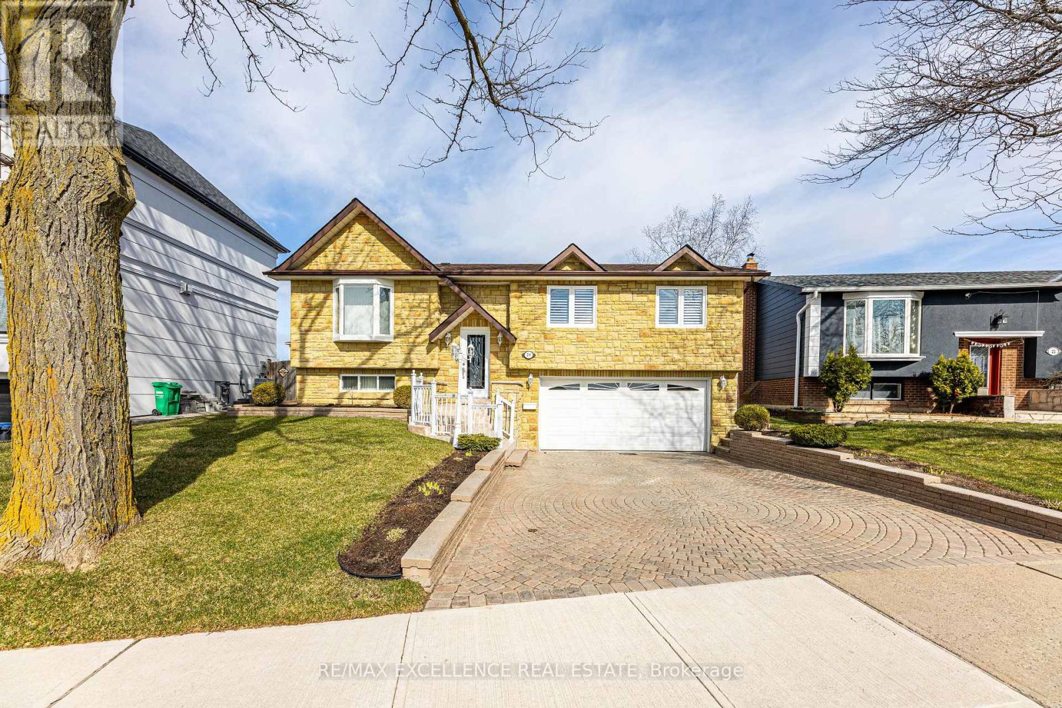445 Samford Place
Oakville, Ontario
Welcome to your new home in the prestigious Bronte East neighborhood of Oakville. This charming 3+1 bedroom bungalow offers not just a place to live, but a canvas for your dreams. With its recent updates, including renewed countertops and fresh paint, this home is truly move-in ready, yet leaves room for personalization to suit your taste.|*|Set on a 65ft x 115ft lot, the propertys R2 zoning provides an opportunity for builders and investors looking to capitalize on Oakvilles upscale market. Imagine the possibilitiesbuild a customized 3,200 to 3,400 sq. ft. home tailored to your vision on this prime piece of real estate.|*|The interior spans 1,021 square feet, featuring a layout that exudes warmth and functionality. The main level boasts three bedrooms, while the additional bedroom downstairs makes for a perfect guest suite or home office. The finished basement, accessible through a separate entrance, enhances the home's livability with a full recreation room, separate kitchen, laundry, and office space.|*|Outdoors, enjoy a large private yard complete with an oversized deckideal for family gatherings or a morning cup of coffee while taking in the tranquility of your surroundings.|*| The property also provides ample parking with space for up to six cars, catering to your guests and family members.Located a stones throw away from local amenities including shops, the beautiful Bronte Harbour, QEW, Bronte GO Station, and top schools, this home offers both convenience and lifestyle. Whether you are a downsizer, investor, or builder, this property promises to deliver on all counts. Seize the opportunity to craft your ideal living space in one of Oakvilles most sought-after communities. (id:35762)
Bay Street Group Inc.
2244 - 2244 Marine Drive
Oakville, Ontario
Welcome to Bronte Village. This Bright and Spacious Townhouse With Loads of Natural Light Will Make Your Dreams of Living by the Lake Come True. The Kitchen and Dining Room Are Lofted Over a Large Great Room, Vaulted Ceiling, and Walk out to a Large Deck With Partial View of the Lake. Making It Ideal for Entertaining Family and Friends. The Lower Level Features a Family Room With a Two Piece Bathroom Which Can Be Used as a Forth Bathroom. As Well as Sliding Glass Door. Leading Out Into a Private Courtyard. Third Floor Features Three Good Sized Bedrooms. And a Four Piece Bathroom, Enjoy the Lifestyle of Living by the Water and Walking Distance to Lakefront Trail, Shops, Restaurants, Cafes, and All Amenities. (id:35762)
RE/MAX West Realty Inc.
343 Merritt Street W
St. Catharines, Ontario
Welcome To The Merriton Historic 1873 Townhall An Incredible Opportunity For Businesses Seeking A Unique And Prestigious Space. This Property Boasts A Spacious And Versatile Layout, Offering 2550 Square Feet Of Office Space On The Main Floor (Wheelchair Accessible) Also Feat. 2350 Square Feet On Second Floor, Previously Used As A Hall/Event/Social Club. With Elevator Access. Also Feat. Bathrooms, Kitchen, Large Stage, And High Ceiling's This Distinctive Space Offers Endless Possibilities And Would Suit A Variety Of Uses. Property Comes With 11 Parking Spots. Please Note Landlord May Consider Leasing The Main Floor Office Or Second Floor Separately Terms To Be Negotiated. Property Located Min To Downtown St Catharines, Shopping, Plaza, Community Centre, Parks Major Highway And All Amenities. (id:35762)
RE/MAX West Realty Inc.
Th101 - 30 Gibbs Road
Toronto, Ontario
Stunning, bright, and spacious townhome located in a vibrant master-planned community! This luxurious residence features an open-concept layout, flooded with natural light, perfect for modern living and entertaining. It includes 3+1 bedrooms, with the den easily convertible into a fourth bedroom, providing ample space for families or guests. The primary bedroom boasts an ensuite bathroom and a large walk-in closet, creating a personal sanctuary. Enjoy amenities such as a 24-hour concierge, gym, BBQ terrace, and more.With convenient access to major highways and just a short walk to parks, schools, public transit, grocery stores, and restaurants, everything you need is within easy reach. This home is ideal for work-from-home professionals, or growing families. Newly painted and move-in ready! Don't miss this incredible opportunity to live in luxury and comfort. (id:35762)
Bay Street Group Inc.
565 Foxcroft Boulevard
Newmarket, Ontario
***UPGRADED*** family home nestled in the prestigious Stonehaven neighbourhood of Newmarket. This 3-bedroom, 3-bathroom semi-detached home has been thoughtfully upgraded for comfort, style, and smart living. Step into a newly renovated gourmet kitchen featuring quartz countertops, a large island, under-cabinet LED lighting, pot filler, gas stove, high-end appliances, and a built-in garburator perfect for everyday convenience and entertaining. Enjoy upgraded flooring throughout, a cozy gas fireplace, and a host of smart features including a Google Nest thermostat, smart dimmers, remote-controlled window shades, smart entry lock, and an EV wall charger. The home is also equipped with energy-efficient double- pane windows and solar-powered motion lights. The unfinished basement comes with an approved permit for a 1-bedroom apartment with a separate entrance, offering excellent potential for rental income or an in-law suite. Ideally located within walking distance to scenic parks, top-rated schools, Southlake Hospital, the Magna Centre, shopping, and Highway 404 this home truly combines sub-urban tranquility with everyday convenience. Family-friendly layout, Smart, energy-efficient upgrades, Prime location in Stonehaven A rare opportunity to own a modern, upgraded family home in one of Newmarket's most sought-after communities. (id:35762)
Royal LePage Flower City Realty
88 Roth Street
Aurora, Ontario
Lucky#88!! Gorgeous 4 Ensuite Bedrooms 2 Car Garage Detached Home On A Premium Lot. Backing Onto Open Space. Most Desirable Location In Aurora Community. 2961 Sqft Plus Finished Basement W/Large Rec Room, Above Grade Windows, Pot Lights. Bright & Spacious 4 Bedroom + Media Room, 9' Smooth Ceiling On Main. Modern Kitchen With Stainless Steel Appliances, Granite Countertop, Backsplash, Breakfast Bar. From Breakfast Area W/O To Large Newer Deck At Fenced Backyard. Upgraded High Quality Hardwood Flr Throughout 1st&2nd Level, Circular Stair W/Wrought Iron Pickets, Primary Bdrm Has 9' Coffered Ceiling, 5Pc Ensuite & Walk-In Closet. 3 Other Bedrooms Have Own 4Pc Ensuite Bathroom & W/I Closets. Freshly Painted! Direct Access To Garage. Newer Interlocking At Front Walkway. Close To Park, Good School, Walking Trails, Supermarket, Hwy404... (id:35762)
Homelife New World Realty Inc.
37 Donherb Crescent
Caledon, Ontario
Stunning! Detached 4 + 2 Bedroom Home! From The Moment You Step Inside, You're Welcomed By A Vaulted Foyer That Sets An Impressive Tone. The Spacious Living Room And Inviting Dining Room Offer Ample Space For Entertaining And Gathering With Loved Ones. Enjoy Hardwood Floors Throughout The Main Floor And Most Of The Upstairs Which Adds A Touch Of Elegance And Warmth. The Master Bedroom Has A 6-piece Ensuite, Complete With A Vanity Area And Walk-in Closet, Extra Large Entertainers Kitchen Comes Complete With A Center Island Which Offers Both Style And Functionality Overlooking The Spacious Family Room With Large Above-grade Windows And A Gas Fireplace, Plus A Walk-out To The Rear Yard, The Perfect Spot For Enjoying Natural Light And Outdoor Views, Perfect For Relaxing After A Long Day. Professionally Finished Basement (id:35762)
Ipro Realty Ltd.
87 Richardson Drive
Aurora, Ontario
Welcome to 87 Richardson - A Lovely Home with a Beautiful Backyard in the Heart of Aurora. Worry-free Durable No-Stain Composite Decking front and back! Lot size 50 x150. Beautiful backyard Featuring an Apple Tree, Cherry Tree and a pretty 10 x10 Garden shed. Three Bedrooms and 1 Bath on the Main Floor. The Third Bedroom is presently being used as an Office. Footprint 1356 sq ft not including front and back decks. Approximately 850 sq ft finished in the Lower Level. Main Floor also features a Renovated Kitchen, Combined Dining/Living Room with walk-out to your Backyard Deck. Primary Bedroom also has a Walk-Out. Enjoy the Family Room with a Fireplace on the Lower Level. The Lower Level also features a Work-Out Area, Laundry Room, 3 Pc bath and Storage including a Work Bench. Please view the Photos & Virtual Tour ! A Pleasure to Show! (id:35762)
Royal LePage Your Community Realty
342 Laundon Terrace
Milton, Ontario
This beautiful 4BR home offers luxurious finishes and a modern design. The spacious kitchen is equipped with high-end stainless steel appliances & elegant granite countertops. The lookout basement provides an abundance of natural light. Enjoy serene views of the escarpment from both the loft and den perfect for unwinding or sparking creativity. Modern zebra blinds throughout, except for few windows, ensure privacy and light control in every room. A spacious master BR featuring a brand-new shower for a luxurious and relaxing experience. Conveniently positioned between BRs 3&4, the Jack and Jill washroom perfect for siblings or guests. The 2nd floor features brand-new hardwood flooring, enhancing the homes warmth and elegance. Pot lights throughout the main floor provide ample lighting and highlight the homes exceptional features. Exterior pot lights add curb appeal and illuminate the homes exterior, creating a welcoming ambiance at night. Sherwood Community Centre in walking distance. Near Kelso Park & Rattlesnake Point for outdoor enthusiasts, walking distance to future campus of Conestoga College & Uni. of Laurier. Pictures are Staged. (id:35762)
Homelife/future Realty Inc.
3504 - 390 Cherry Street
Toronto, Ontario
Luxury living in the historic Distillery District. Welcome to this breathtaking two-story penthouse suite at the highly sought-after Gooderham Condos. This modern, sun-filled 2-bedroom, 3-bathroom residence with 2 side-by-side parking spaces & 1 locker is designed for both comfort and elegance. Unparalleled Living Space, unrestricted east-facing lake & land views as far as the eye can see. Wall-to-wall, floor-to-ceiling windows on both floors, bathe the space in natural light. The open-concept main floor features a spacious great room with a fireplace which is perfect for entertaining. The well-appointed kitchen has a gas cooktop and a breakfast counter. Each floor has an expansive balcony featuring custom flooring. The second floor has 2 bedrooms with custom built-in closets and 2 bathrooms. The primary bedroom has a spa-inspired 4-piece ensuite bathroom for added privacy. The building offers a gym, outdoor pool, party room & rooftop deck. This is such a great location, just steps from the King Streetcar loop, and the brand-new Le Beau café right across the street. Close to the Corktown Common Park, St. Lawrence Market, Sugar Beach, YMCA, Soulpepper Theatre Co, art galleries, markets, shops, and many trendy restaurants. There is easy access to the DVP and Gardiner Expressway for easy city escapes or commuting. Seeing is believing! (id:35762)
Royal LePage Signature Realty
24 Linkdale Road
Brampton, Ontario
Awesome 3-Bedroom Raised Bungalow with a Stone Exterior! This beautifully maintained home features an open-concept living room with a large bay window, elegant electric fireplace, and a combined dining area. The space is filled with natural light, creating a warm and inviting atmosphere. The spacious kitchen boasts stainless steel appliances, a breakfast area, and a walkout to a large deck. The main floor includes a 4-piece washroom with direct access to the primary bedroom. Downstairs, the finished basement offers a huge family room with above-grade windows, a second electric fireplace, a kitchen with breakfast area, and a decent-sized bedroom. There is a separate entrance from the double car garage. Freshly painted, clean, and move-in ready! The interlocked driveway allows parking for 4 cars, plus a 2-car garage. Recent upgrades include a new roof. Don't miss this gem! (id:35762)
RE/MAX Excellence Real Estate
Upper - 32 Amberview Drive
Georgina, Ontario
Spacious and well-maintained 3-bedroom home in sought-after South Keswick! Enjoy a private backyard with a huge deck, perfect for outdoor relaxation. Ample parking with a 2-car garage plus 2 driveway spots, with no sidewalk for added convenience. A great opportunity to live in a peaceful and desirableneighborhood. (id:35762)
Zolo Realty

