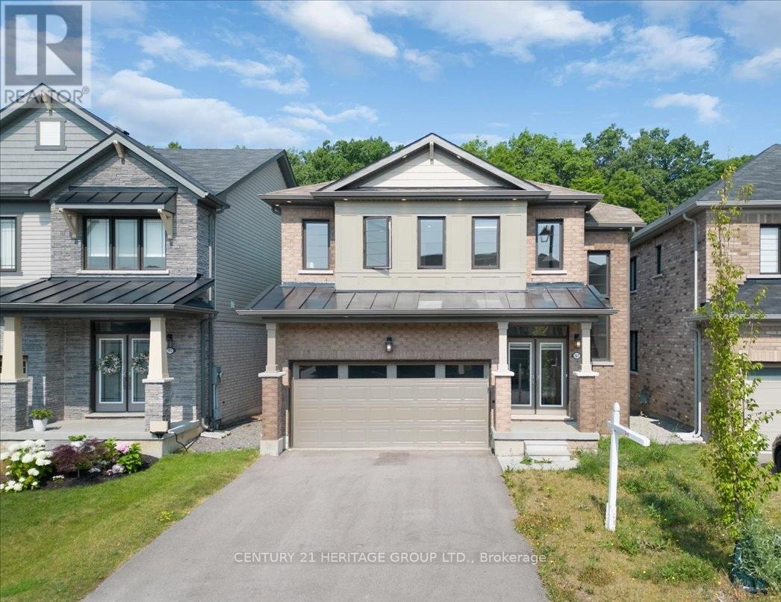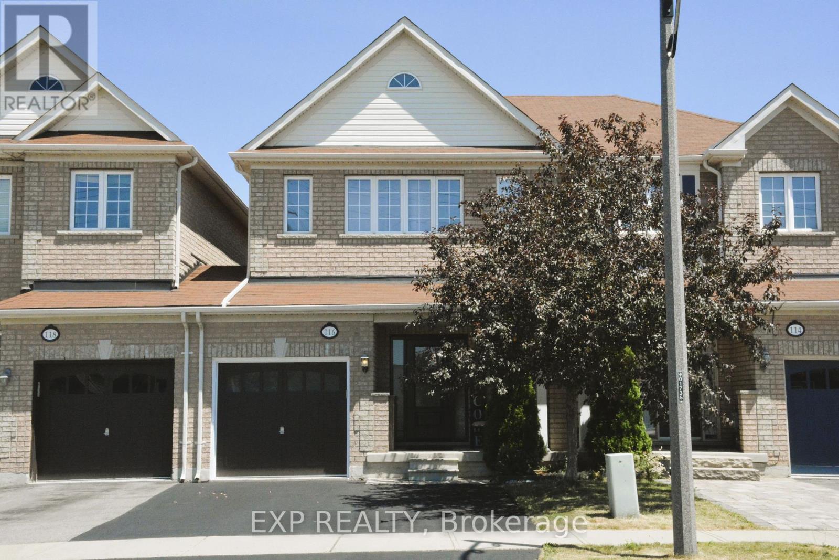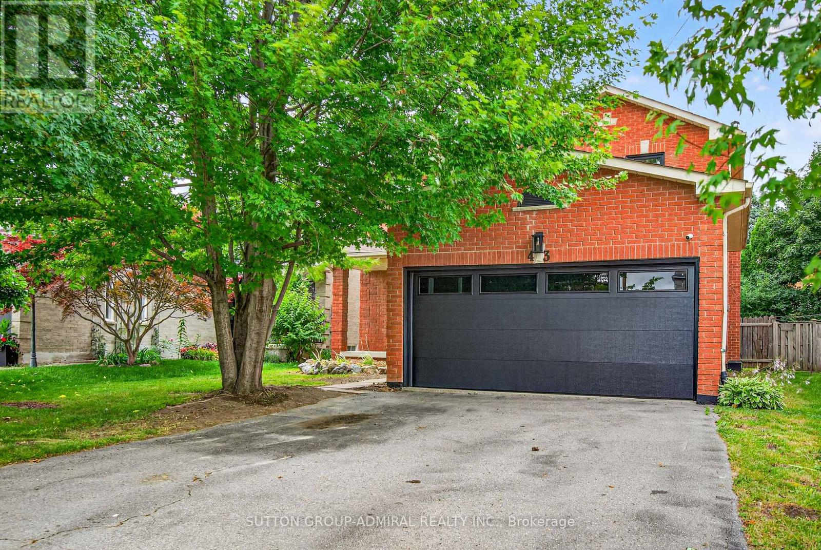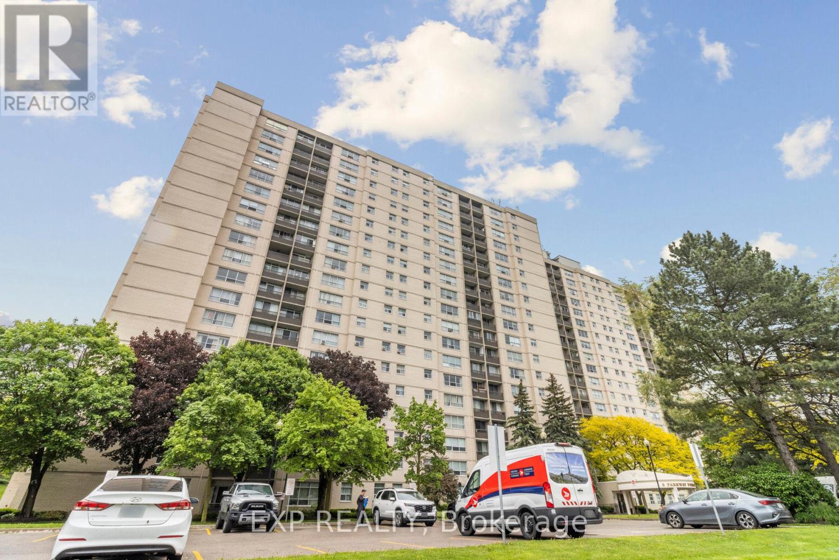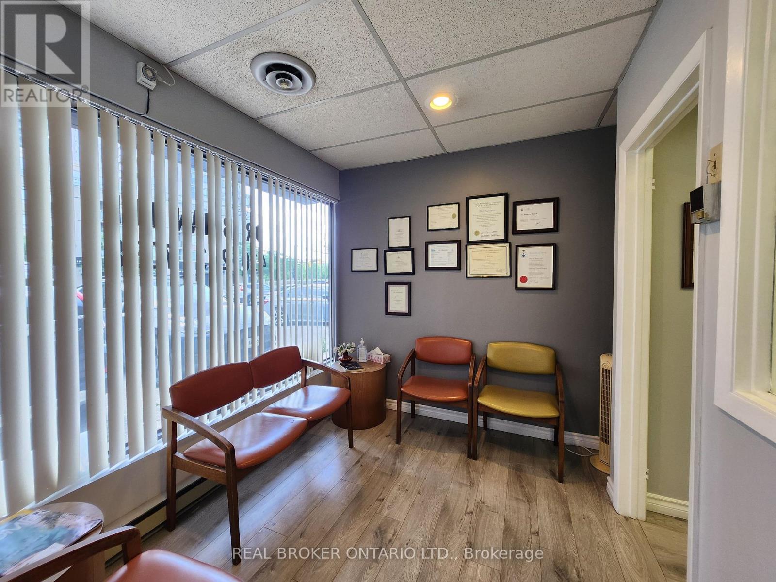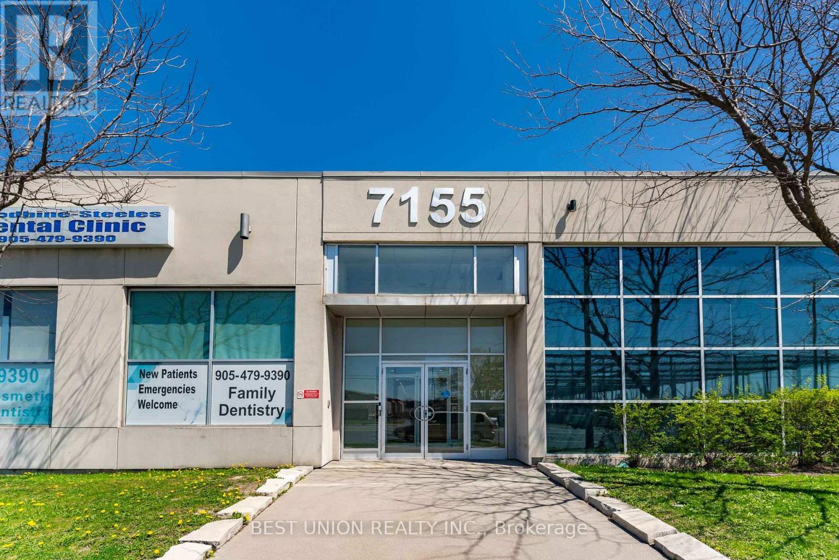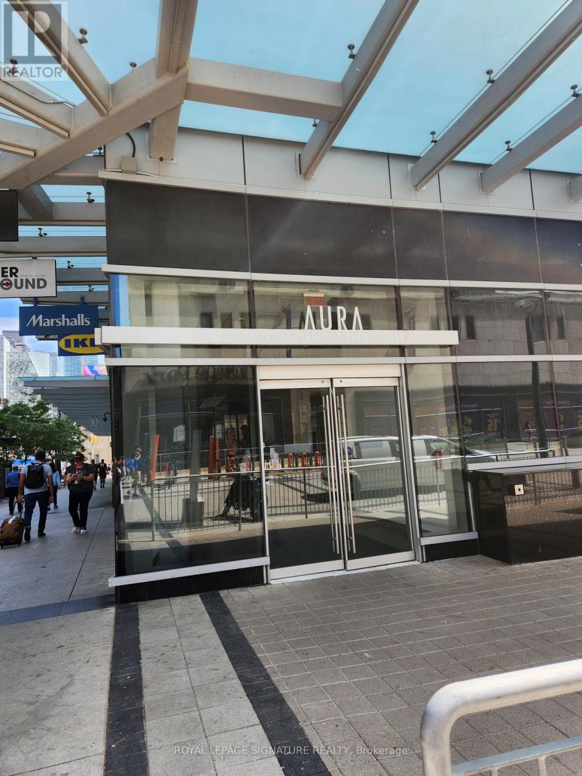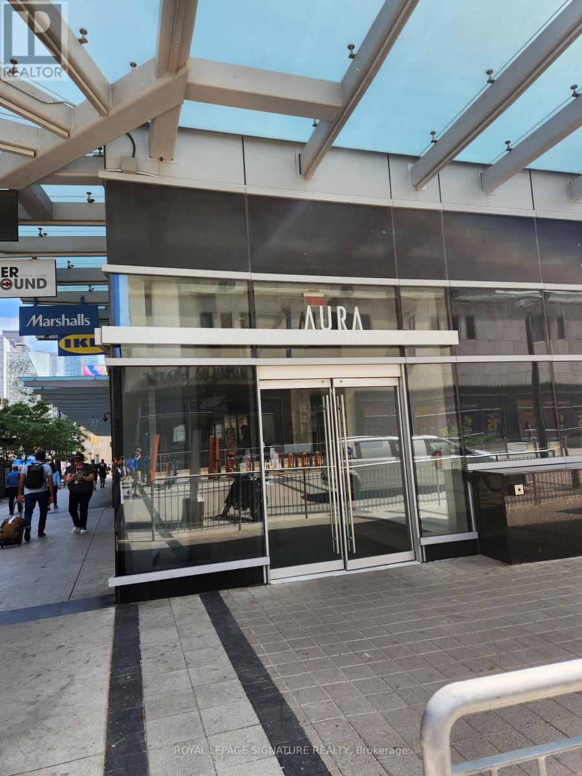157 Cactus Crescent
Hamilton, Ontario
Welcome to 157 Cactus Crescent, a home that stands apart from the rest! Set atop the Stoney Creek Mountain and backing directly onto breathtaking green space with wooded walking trails and secret waterfalls, this is a rare opportunity to enjoy nature in your own backyard. Built by Empire, this 4-bedroom, 3-bathroom beauty offers over 2,000 sq ft of modern, open-concept living space designed for real life and peaceful retreats. From the moment you enter the bright, airy foyer with soaring ceilings, youll feel the difference. The main floor features a sleek, upgraded kitchen with a centre breakfast island, high-end stainless steel appliances, and direct walk-out access to a private rear deck, all perfectly positioned to take in the uninterrupted greenery. The open family room is framed by large picture windows that bring the outdoors in, while a generous dining area creates space to host and gather. A beautiful wood staircase leads to the second floor, where four spacious bedrooms await. The primary suite is a true retreat with a walk-in closet and a spa-like ensuite complete with a glass shower and deep soaker tub, both offering serene views of the treetops beyond. The unfinished basement is full of potential, and the double car garage with inside entry offers added convenience. Set in a quiet, family-friendly neighbourhood just minutes from schools, parks, major highways, and everyday amenities, this home isnt just stylish, its special. Come explore the peace, privacy, and lush surroundings that make this home one of a kind. (id:35762)
Century 21 Heritage Group Ltd.
116 Goldham Way
Halton Hills, Ontario
This stunning freehold with 0 condo-fees townhome in a prime Georgetown location offers unparalleled convenience and comfort with no maintenance fees and a thoughtfully designed layout. Step inside and discover generous sized rooms throughout, creating an airy and inviting atmosphere on the main floor and finished basement. The upper level boasts convenient laundry, while the fully finished basement, complete with a 3-piece washroom, provides versatile extra living space. Outside, enjoy a, fenced backyard with a patio, perfect for entertaining or relaxing, and the added convenience of direct garage access to the backyard. Parking is a breeze with a single-car garage and a 2-car side-by-side driveway. This meticulously maintained home reflects true pride of ownership and is ideally situated just minutes from the 401, 407, walking distance from shopping, places of worship, parks, and top-rated schools. Fridge and stove have knock-knock function to turn on the light by tapping on the glass. The hot water tank is owned and 1 year old. Furnace is from 2010. Front door has been upgraded in 2025. The house has been recently painted in neutral colours. Patio is made from composite material making it kid-safe, durable and maintenance free. This truly turn-key property is ready for you to move in and enjoy. Seize this opportunity! (id:35762)
Exp Realty
2457 Springforest Drive
Oakville, Ontario
End Townhome on Premium Lot in Sought-After Bronte Creek!! A rare opportunity to own a beautifully maintained end-unit freehold townhome on an extra-deep premium lot in the highly desirable Bronte Creek community just steps from Bronte Creek Provincial Park, top-rated schools, scenic trails, and family-friendly parks. This home offers the perfect blend of comfort, space, and location for modern family living. Built by Mattamy, the home features 3 bedrooms and 3 bathrooms across a bright, functional layout. The finished lower level with high ceilings provides flexible space for a home office, gym, or additional lounge area. The open-concept main floor flows seamlessly from the charming covered front porch through spacious living and dining areas into a stylish, recently updated kitchen complete with quartz countertops, stainless steel appliances, and a walk-out to a two-tiered cedar deck and fully fenced, landscaped backyard ideal for summer entertaining or peaceful evenings outdoors. Upstairs, the spacious primary suite offers a walk-in closet and a private 3-piece ensuite. Two additional bedrooms provide ample space for family, guests, or a second workspace. Located in one of Oakvilles most sought-after neighbourhoods, this home is within walking distance to schools, playgrounds, and trails, and just minutes to Bronte GO, Oakville Trafalgar Hospital, major highways, and vibrant shopping and dining.A quiet, family-friendly setting with every convenience nearby this is Bronte Creek living at its best. (id:35762)
RE/MAX Aboutowne Realty Corp.
52 Mozart Crescent
Brampton, Ontario
Wow, This Is A Must-See Home Having 3 +1 Bedroom, Finished Basement for entertainment and leisure . This Stunning Fully Detached East Facing, Featured With Latest Styles Windows Casing And Entrance Door,Front And Back Professionally Landscaped ,Hardwood On Main And 2nd Floor ,Fully Brick Detached Home Like A Masterpiece With 24 By 24 Inch Porcelain Polished Tiles done in 2023 on whole Main Floor Foyer,Complimenting The Modern Style Kitchen laid out in 2020 January .Gas Furnace And Conditioner Installed In 2016, Windows Replaced in Nov 2019,Roofs Shingled Nov 2019 ,Attic Insulation Jan 2020, Master Bedroom Washroom With Modern Faucets & Double Sink Vanity Nov 2020@@ Oak wooden stairs with Iron spindles,Upgraded Quartz Counters, all Main floor having the Pot lights, Stainless steel kitchen appliances.The fully finished basement includes a spacious bedroom, ROUGH IN BATHROOM ORIGINALLY FROM BUILDER, and living area offering flexibility for in-laws, guests..Walkout from main floor Patio door to beautifully & Professionally landscape Backyard to enjoy evenings in summer on interlocked patio with Cedar trees at the backyard fence.Close to Shopper's world Shopping Mall,Brampton Bus Terminal, Sheridan College , Brampton Downtown Go Station 410 & 407 HWY etc. All Schools at walking Distance and lot more around the area..@@Hot water Tank Owned@@ (id:35762)
RE/MAX Real Estate Centre Inc.
797 Whitlock Avenue
Milton, Ontario
Stunning 5-Bedroom Detached Home in Prime Milton Location! Welcome to your dream home in one of Milton's most sought-after communities! This beautiful corner-lot property boasts an impressive 2,600 sqft.. of elegant living space, designed for comfort and modern living. Grand double-door entry opens to a bright, open-concept layout. Soaring 9-foot ceilings on the main floor Gleaming hardwood floors throughout the main level. Stylish kitchen with tile flooring, large center island, stainless steel appliances, gas stove. Sunlit family room with cozy gas fireplace. Expansive living and dining rooms perfect for entertaining. Separate living room, dining room, and family room. Oak staircase adds a touch of sophistication. Convenient breakfast area overlooking the backyard. Primary bedroom includes a walk-in closet and a spa like 5-piece Ensuite. Additional spacious 4 bedrooms ideal for family living. Second-floor laundry for convenience. Full access to a private backyard. Park located directly across the street. Close to Cedar Ridge Public School and St. Veronica Elementary School. Easy access to highways and other amenities. ***Basement is tenanted*** Shared driveway; one parking space reserved for basement tenant From the layout to the luxurious finishes, this home is simply stunning and perfectly suited for family life. (id:35762)
Century 21 Green Realty Inc.
43 Keremeos Crescent
Richmond Hill, Ontario
Welcome to 43 Keremeos Crescent in Richmond Hill, a beautifully maintained family home situated on a quiet, family-friendly street. Thoughtfully designed living space, this home features a bright open-concept main floor with hardwood flooring, smooth ceilings, and an abundance of LED pot lights. The newly updated gourmet kitchen boasts quartz countertops, matching backsplash, new stainless steel appliances, and an eat-in area with a walkout to the backyardperfect for everyday living and entertaining. Freshly painted throughout, the home is filled with natural light thanks to large brand new windows. A separate family room with a cozy fireplace offers an inviting space to relax. Upstairs, the spacious primary suite includes a 4-piece ensuite and double closet. Three additional generously sized bedrooms and another full 4-piece bathroom complete the upper level. The professionally finished basement with a private separate entrance offers excellent potential for extra income. It includes three bedrooms, two full bathrooms, a kitchenette, laundry, and a comfortable living areaideal for extended family or rental use. Conveniently located minutes from Carville Park, Hillcrest Heights Park, Richvale Athletic Park, Landwer Café, LA Fitness, Schwartz/Reisman Centre, top-rated schools, and major grocery stores. Quick access to Hwy 7, Hwy 407, and public transit makes commuting easy. Lovingly cared for with attention to detail, this move-in ready home is an exceptional opportunity for families looking to settle in one of Richmond Hills most desirable communities. (id:35762)
Sutton Group-Admiral Realty Inc.
1101 - 5 Parkway Forest Drive
Toronto, Ontario
Spacious, sun-filled, and perfectly located! This 3-bedroom corner unit offers 1105 sq ft of comfortable living with a bright den/sunroom and private balcony. The primary bedroom features a walk-in closet and a 2-piece ensuite, plus there's a modern 3-piece bath and convenient ensuite laundry. With all utilities included, plus Bell Fibe TV & 1.5 Gbps internet, parking, and exclusive access to amenities like a pool, dual saunas, tennis court, and playground, this is effortless condo living at its best! Commuters will love the unbeatable location just minutes from Don Mills Station, Fairview Mall, major highways (401/404/DVP), TTC express routes, GO station, and more! FREE MAINTENANCE FEE FOR 2025! You do not want to miss this! OPEN HOUSE July 26th 2-4pm - All are welcome! (id:35762)
Exp Realty
5130 Dundas Street W
Toronto, Ontario
Great Location. Good Opportunity To Own Your Building where nearby The Master Project "Bloor-Kipling (Six Points)" which involves the reconfiguration of the Six Points Interchange, a complex intersection of Bloor Street West, Dundas Street West, and Kipling Avenue. This is a closed to 2000 Square Foot Mixed-Use Building That Currently Consists Of One Dental Clinic On The Ground Floor And One-Three bedroom Apartment On The 2nd Floor. Great Exposure On Busy Dundas Street. Close To Kipling/Dundas Subway Station. Live And Work In The Same Location Or Can Be Rented For Income. Excellent Busy Street For Any Business. Ample Parking In Front, Condo Across From Plaza, 2nd Floor Can Be 2 or 3 Bedroom Rental Apt. (id:35762)
RE/MAX Excel Realty Ltd.
B101 - 7155 Woodbine Avenue
Markham, Ontario
Recently renovated medical building, tenants include family practice / walk in clinic, dentist, orthodontist, oral surgeon, Dynacare Lab, Sleep Clinics, Endoscopy and pharmacy. The rentable space measures 945 square feet, which include the common area allocation. the Building offers convenient access to Highways 404, 401 and 407, 12 minutes driving to North York General Hospital. The property is easily accessible via public transit, including TTC and YRT, and provides ample onsite parking. This Unit Offers Practical layout, perfect for Pilates/Yoga Studio, RMT Wellness Centre, Personal Gym, and etc. (id:35762)
Best Union Realty Inc.
Main - 120 Parkdale Avenue N
Hamilton, Ontario
C5 zoning many permitted uses- see attached list, Store front, Retail, Office, space available, approximately 600 sq ft, 20 foot wide x 30 foot deep, with own washroom, parking included. Water, electricity, heat/Central AC paid by tenant on own meters. Landlord pays taxes, snow clearing, outside maintenance. (id:35762)
RE/MAX Escarpment Realty Inc.
47 - 384 Yonge Street
Toronto, Ontario
Location! Location! Location! One Of The Best Investment Opportunities Located In The Most Prestigious Commercial Retail Store For Office /Services In The Heart Of Downtown Toronto. Aura Concourse Shopping Mall At College Park, Beneath IKEA And Marshalls Ensures Substantial Foot Traffic Year Round. This Big Corner Commercial Unit Is Located Next To The Entry Hallway To The Subway, Beside The Food Court. Direct Access To College Subway Station, Transit, Walking Distance To U Of T And Metropolitan University, The Eaton Centre, Dundas Sq, Financial District. Commercial Retail Space Suitable For Multiple Service Use Such As Coffee, Tea Shop, Hair, Nail Salon, Light Food, Accounting Firm Etc ... The Underground PATH Makes It An Ideal Space For Business Proprietors. Rough-In Water Supply Available. (id:35762)
Royal LePage Signature Realty
47 - 384 Yonge Street
Toronto, Ontario
Location! Location! Location! One Of The Best Investment Opportunities Located In The Most Prestigious Commercial Retail Store For Office /Services In The Heart Of Downtown Toronto. Aura Concourse Shopping Mall At College Park, Beneath IKEA And Marshalls Ensures Substantial Foot Traffic Year Round. This Big Corner Commercial Unit Is Located Next To The Entry Hallway To The Subway, Beside The Food Court. Direct Access To College Subway Station, Transit, Walking Distance To U Of T And Metropolitan University, The Eaton Centre, Dundas Sq, Financial District. Commercial Retail Space Suitable For Multiple Service Use Such As Coffee, Tea Shop, Hair, Nail Salon, Light Food, Accounting Firm Etc ... The Underground PATH Makes It An Ideal Space For Business Proprietors. Rough-In Water Supply Available. Net Lease , Tenant Pay TMI And Utilities. (id:35762)
Royal LePage Signature Realty

