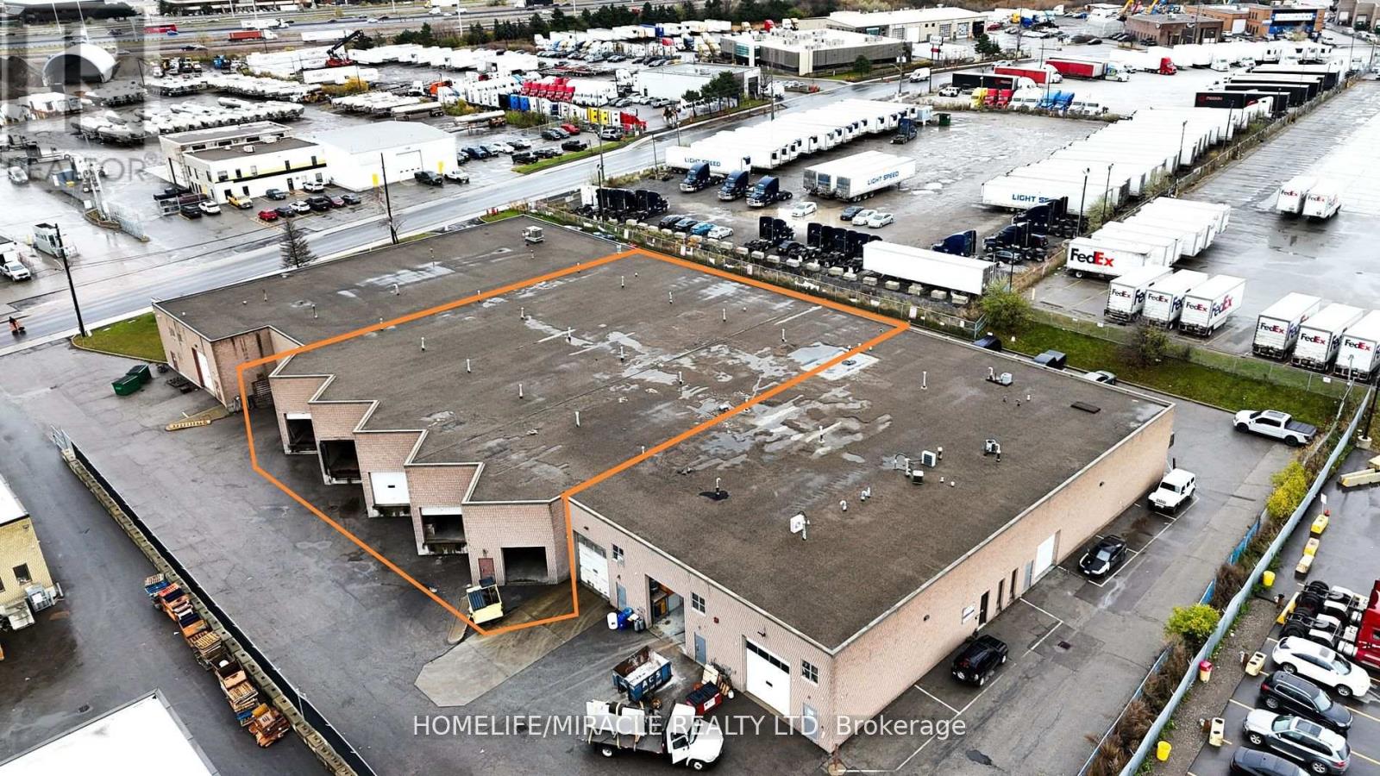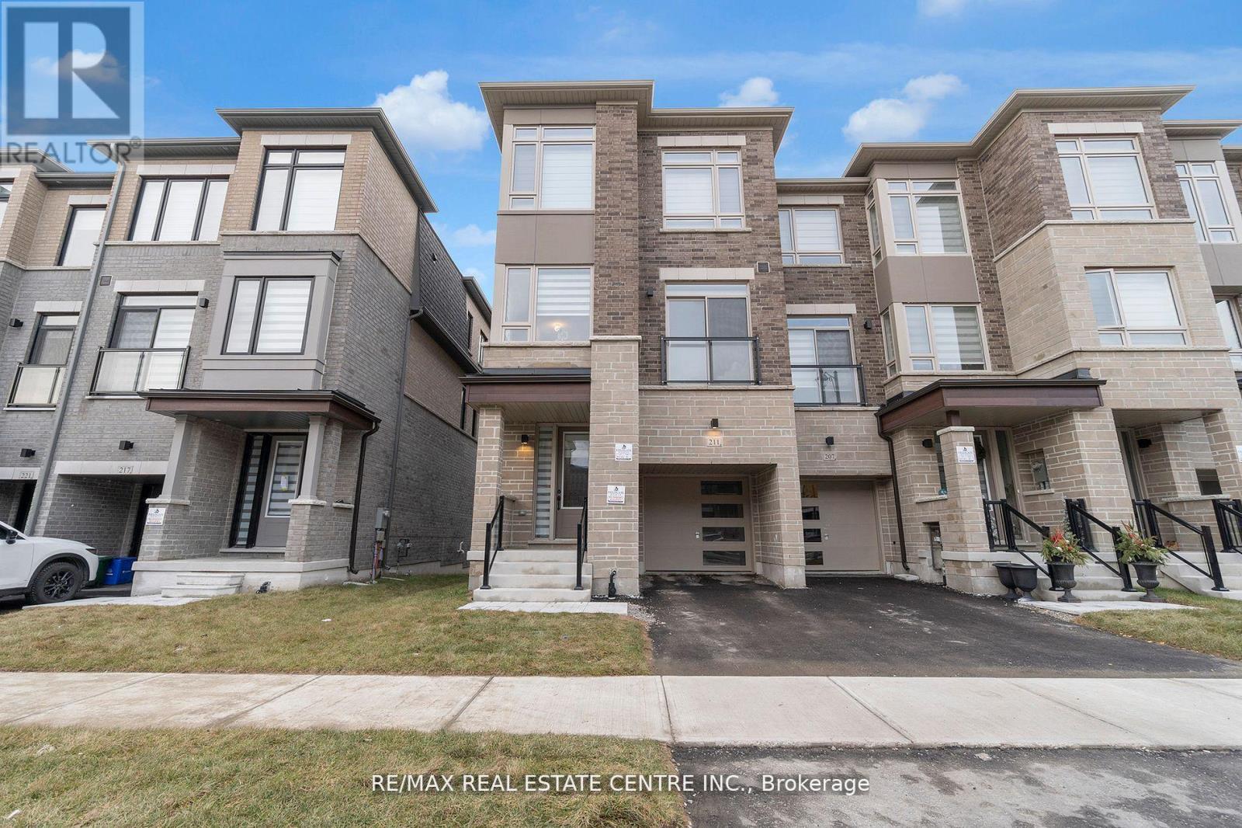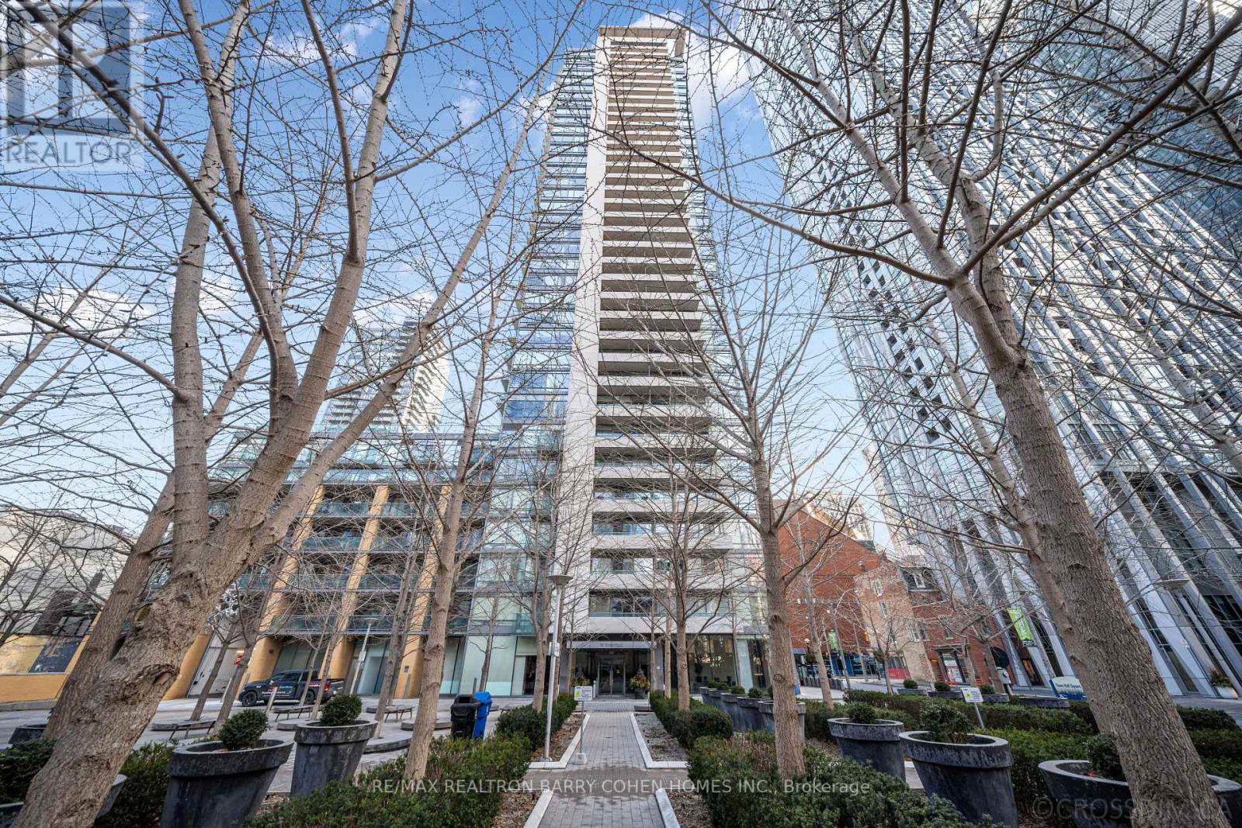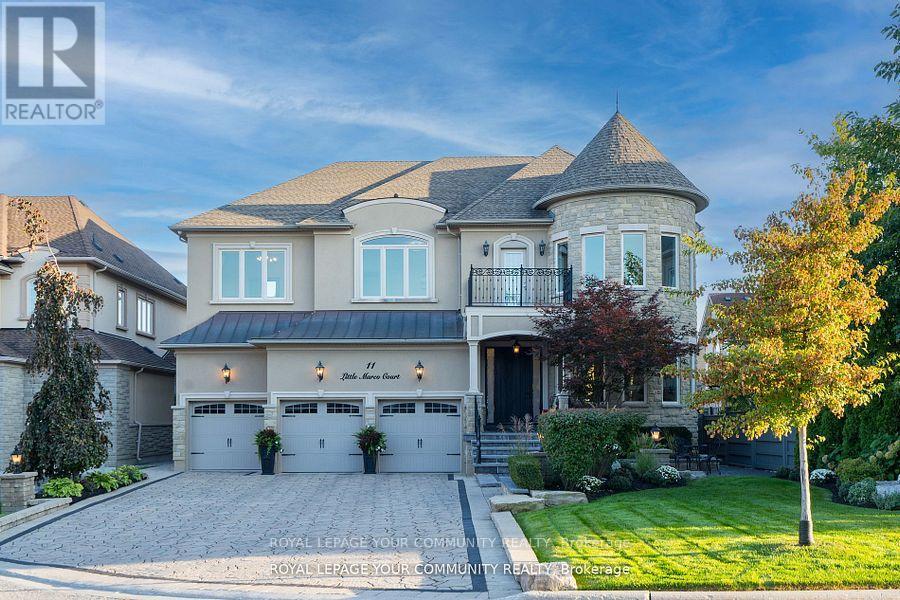1407 - 15 Ellerslie Avenue
Toronto, Ontario
1 Year Old New Luxury Ellie Condo In The Heart Of North York. Very Bright, Spacious & Functional Layout. 638 Sq. Ft OF 1 Bed + Den W/ 2 Full Baths W/ Unobstructed Clear Sunset View. Den Can Be Used As A 2nd Bedroom. 9' Smooth Ceiling. Laminate Floor Throughout. Modern Open Concept Kitchen W/ Quartz Counters, Centre Island & S/S Appliances. Floor To Ceiling Windows. Amenities Including 24Hrs Concierge, Gym, Theatre, Game Room, Party Room, Sauna And Rooftop Deck. Perfect Location With Convenient Access To TTC & Subway At Your Door Step, Empress Walk Mall, The North York Centre, Theatre, Grocery & Hundreds Of Shopping & Dining, Minutes Driving To Highway 401 & DVP. Ready To Move In And Enjoy! (id:35762)
Homelife Frontier Realty Inc.
8 Esquire Way
Whitby, Ontario
This Less then year old tastefully upgraded Modern , 2 bedrooms, and 2.5 bathrooms, Recreation Room On Ground Floor, Walk In Laundry Room On Lower Level, Walk In Pantry In Kitchen, 9' Ceilings On Main Floor, Quality Kitchen Cabinetry & Spacious Island With Flush Breakfast Bar, Stainless Steel Undermount Sink, Garage To House Door Entrance, Central Air Conditioning, Framed Glass Enclosure,. Enjoy a modern kitchen with an island, quartz counters, and backsplash. Features include 9' ceilings on the second floor, a balcony off the master and dining room, and a covered porch off the ground-floor rec room. Direct garage access. Located in a prime area, just steps from shopping, dining, top schools, parks, trails, and Durham College. Easy access to highways & transit. A must-see! (id:35762)
RE/MAX Community Realty Inc.
1235 Shawson Drive
Mississauga, Ontario
E3 Zoned building with (17,500sqft) Five units from the middle are available together for lease for warehouse use . Walls are open from inside. Four Docks and One drive in Door. Industrial building with E3 zoning, outside storage permitted, dixie/ 401 corridor. Close to Labour Hub. Bus stop nearby. Minutes to hwy401,410, 403 and airport. (id:35762)
Homelife/miracle Realty Ltd
211 Tennant Circle
Vaughan, Ontario
Welcome to a brand new, luxurious freehold end-corner unit townhouse located in central Vaughan (like a semi-detached house). This home comes with 5 bedrooms (4 bedrooms on the third floor and 1 bedroom on the ground floor with a 3-piece washroom, plus an office on the ground floor). The master bedroom features a balcony. This 3-storey freehold townhouse offers approximately 2400+ square feet of living space, plus an unfinished basement. As a corner unit, it boasts large windows that provide plenty of natural light, creating a great sense of openness. Just a 2-minute walk to Walmart Supercentre, and close to Home Depot, FreshCo Supermarket, shopping malls, many restaurants, GoodLife Fitness, and banks. Its also a short drive to the new Vaughan Hospital, Vaughan Mills, Canadas Wonderland, and public transit. Minutes from Hwy. 400 and 427, offering easy access to your daily commute. **EXTRAS** Brand New Build! Full Tarion Warranty (id:35762)
Century 21 People's Choice Realty Inc.
Th103 - 39 Queens Quay E
Toronto, Ontario
The Most Luxurious Toronto Waterfront Residence Is Pier 27. Directly On The Waterfront, Open Concept Townhome W/Picturesque South Lake Views. Over 2200sqft Of Living Space. 2+1 Bed, 3 Bath + Terrace. Can Easily Be A 3 Bed. 10' Ceilings, Private Elevator, Custom Kitchen W/Top Of The Line Appliances, 1 Private Parking Space Directly Below Suite For Easy Entry + 1 Locker. The Best Building Amenities, Outdoor Pool, Indoor Pool, Sauna, Spa, Concierge, Visitor Parking, Fully Equipped Gym, Theatre Room, Spa, Guest Suites, Party Room & Meeting Room. All Shopping, New Grocery, New LCBO, Restaurants & Coffee Shops Steps Away. Mins to Major Highways. (id:35762)
RE/MAX Hallmark Realty Ltd.
201 Garden Avenue
Georgina, Ontario
Gorgeous 3+2 Br Custom-Built Raised Bungalow Situated On An Oversized Lot In Central N. Keswick. Perfect Investment Opportunity!Quiet Street Just A Short Walk To The Beautiful Shores Of Lake Simcoe W/ A Spectacular Private Beach. Over 2400 Sq/Ft. OfFunctional Living Space Incl Spacious Bedrooms, Eat-In Kitchen W/ W/O To Oversized Deck W/ Lake Views! Main Level Boasts AnUpdated Bright & Spacious Open Concept Liv Area W/ W/O & 2kitchen, With 2units 3+2bedroom. **EXTRAS** Waterfront Living! Close To Trails, Parks, Shops, Private & Public Beaches! Fridge, Stove, Range Hood, All Elfs. Hot Water TankOwned! NewerDecks. Windows (2021), Front Door (2021), Patio Door (2021) (id:35762)
Exp Realty
2901 - 18 Yorkville Avenue
Toronto, Ontario
Welcome to 18 Yorkville, located in the heart of Toronto's most prestigious neighborhood, surrounded by the city's finest offerings. This beautiful one-bedroom plus den unit features over 700 square feet of thoughtfully designed living space, with large principal rooms and plenty of room to both live and entertain. The spacious kitchen is equipped with granite countertops and full-size appliances. With 9-foot ceilings and full-height windows, the suite is flooded with natural light and offers stunning, unobstructed east views over Rosedale. You are just steps away from Yonge & Bloor and Yorkville and a 2-minute walk to Yonge Station. Enjoy fantastic amenities, including a 24-hour concierge, visitor parking, a gym, a steam room, a sauna, and a billiards room. Experience the vibrancy of Yorkville with its shopping, restaurants, cafes, entertainment, and easy access to public transport. 1 Parking/1 Locker. (id:35762)
RE/MAX Realtron Barry Cohen Homes Inc.
2203 - 2221 Yonge Street
Toronto, Ontario
Located at Yonge &Eglinton in the heart of midtown Toronto, explore this 2 Bedrooms, 2 Bath ,SE corner unit, 727Sq. Ft + 331Sq.Ft Balcony. Primary Bedroom with walk-in closet & 4PC Ensuite. 24hr. connectivity to the subway, buses, hustling with shopping, restaurants, entertainment and schools, One parking &1 Locker included. (id:35762)
Prompton Real Estate Services Corp.
11 Little Marco Court
Vaughan, Ontario
Welcome to this extraordinary transitional mansion located in the prestigious Upper Thornhill Estate, where elegance and luxury meet unparalleled craftmanship. Spanning over 7,500sq.ft. of impeccable living space, this stunning estate is situated on a 69' x 149' premium lot on a quiet cul-de-sac. Featuring 5+1 Bedrooms, 9 Bathrooms, 3-Car Garage with addt'l parking for 9 cars on the driveway, Grand Foyer with an open riser spiral staircase, showcasing exquisite decorative moulding and architectural details, Gourmet Kitchen equipped with 2 Sub-Zero fridges, 2 Wolf built-in ovens + warmer, Wolf Gas Range W/6 burners & griddle, 9ft island, ceiling-high cabinets, servery&pantry, Access to a massive 16'x32' terrace perfect for outdoor dining & overlooking the breathtaking backyard. Soaring 22' Coffered Ceilings i the family room, accented by a custom wood & quartz fireplace surround, creating an inviting space for gatherings. Private Primary Suite with a seating area, 2 walk-in closets, a luxurious 5-piece ensuite, & panoramic city views. 5 Addt'l Bedrooms each featuring ensuites and walk-in closets, offering privacy and comfort for family and guests. Finished Basement with a custom kitchen, huge pantry, rec room with bar & fireplace, full-size windows W/security film, & a walk-out to the stunning backyard oasis. Fully landscaped with Arbel pavers and a luxurious saltwater pool - the perfect setting for relaxation and entertaining, Full-Size Elevator providing seamless access to all levels, 10' Ceilings on the main floor and 9' ceilings on 2nd level & Basement. This one-of-a-kind estate combines timeless luxury, breathtaking design, and a prime location, making it the ultimate family home. The backyard oasis is truly a sanctuary, offering a private retreat with a sparkling saltwater pool and meticulously designed landscaping, ideal for outdoor living and entertaining. Don't miss your chance to own this grand masterpiece in one of Thornhill's most coveted neighbourhood. (id:35762)
Royal LePage Your Community Realty
50 Evita Court
Vaughan, Ontario
Nestled On A Coveted Cul-De-Sac, This Custom-Built Masterpiece Seamlessly Blends Timeless Elegance With Modern Sophistication. Spanning Over 5424 Sq/Ft (+ 2447 Sq/Ft Basement) With 5+1 Bedrooms And 6 Baths, This Exceptional Home Showcases Impeccable Craftsmanship With Soaring 10' Main Floor And 9' Second-Floor Ceilings (With 14' Coffered Details), Hardwood Floors Throughout And 40 In-Ceiling Speakers Wired For Home Automation. Step Into The Stunning Foyer, Where A Grand Central Hallway Gracefully Connects All Principal Rooms. The Open Concept Living And Dining Areas Set The Stage For Intimate Gatherings And Lavish Celebrations. A Bespoke Gourmet Kitchen Featuring A Wolf Gas Range/Cooktop, Premium Miele Appliances, A Spacious Center Island, And A Sunlit Breakfast Area Opens Effortlessly To Meticulously Landscaped Grounds, Including A Sparkling Pool With Two Remotely Activated Waterfalls, A Terrace With Motorized Retractable Patio Screens, Masonry Fireplace With A Mounted Television, Gas BBQ Line, Large Gas Fire-Pit, Garden Shed And Multi-Zoned Irrigation, Lighting And Sound. The Main Floor Also Includes An Impressive Family Room, Powder Room, Laundry/Mud Room And A Secluded Home Office. The 2nd Level Consists Of A Lavish Primary Suite And Four Family/Guest/Office/Games Rooms, All With Ensuite Baths And Large Custom Closets, Offering A Retreat For Each Family Member. The Lower Level Is Ideal For Entertaining And Recreation, Boasting A Gas Fireplace, Home Theatre/Golf Simulator, Gym, Wine Cellar, And Nanny/In-Law Suite With A Separate Walkout To The Rear Yard. This One-Of-A-Kind Residence Offers An Unparalleled Living Experience For Those Who Seek Refinement And Serenity. This Sparing-No-Expense Showpiece Epitomizes Uncompromising Luxury And Meticulous Attention To Detail At Every Turn. (id:35762)
RE/MAX Realtron Robert Kroll Realty
109 - 731 Deveron Crescent
London South, Ontario
Looking for a cozy, well-located condo in London? Don't miss this 1 bedroom, 1 bathroom unit at 731 Deveron Cres, Unit 109, now for sale! With 650 square feet of living space, this condo offers the perfect blend of comfort and functionality. The open concept living and dining area is bright and spacious, with large windows that let in plenty of natural light. Whether you're relaxing after a busy day, this area is perfect. The kitchen is fully functional and comes equipped with a fridge, stove, and dishwasher - ideal for making your favourite meals. Plus, you'll enjoy the added convenience of in-suite laundry. Step outside to your private balcony, where you can enjoy some fresh air and unwind. Additionally, you'll have one parking spot to make your daily routine easier, another spot can be accommodated for a first come first serve basis. Located in the Glen Cairn neighbourhood, this condo offers easy access to public transit, schools, shopping centres, & few minutes to highways. This is an excellent opportunity for anyone looking for a comfortable and affordable condo to start or invest in a prime location. Friendly tenant can accommodate 4 hrs notice for showings, packing their stuff for moving out. The unit will be clean before closing. (id:35762)
RE/MAX Metropolis Realty
95 - 2275 Credit Valley Road
Mississauga, Ontario
This bright and spacious 3-bedroom home boasts a comfortable and functional floor plan, ideal for families and those who love to entertain. The cozy living room, featuring a gas fireplace, overlooks the backyard , offering plenty of natural light. The large kitchen includes ample cupboard space and a convenient eating area, with a sliding glass door leading to the patio, perfect for outdoor dining and relaxation. The main floor also features a versatile room that can serve as a separate dining area or home office, making the most of the space. The spacious primary bedroom is a true retreat, complete with his-and-her closets and an ensuite .The lower level is fully finished with a family room, study room, a laundry area, and plenty of storage space, offering both comfort and practicality. Conveniently located just a short walk from sought-after primary and secondary schools, as well as shopping .This townhouse is ideally situated in sought out area to Erin Mills town Centre, Credit Valley Hospital . Easy access to highways and public transportation. (id:35762)
Active Lifestyles Ltd.












