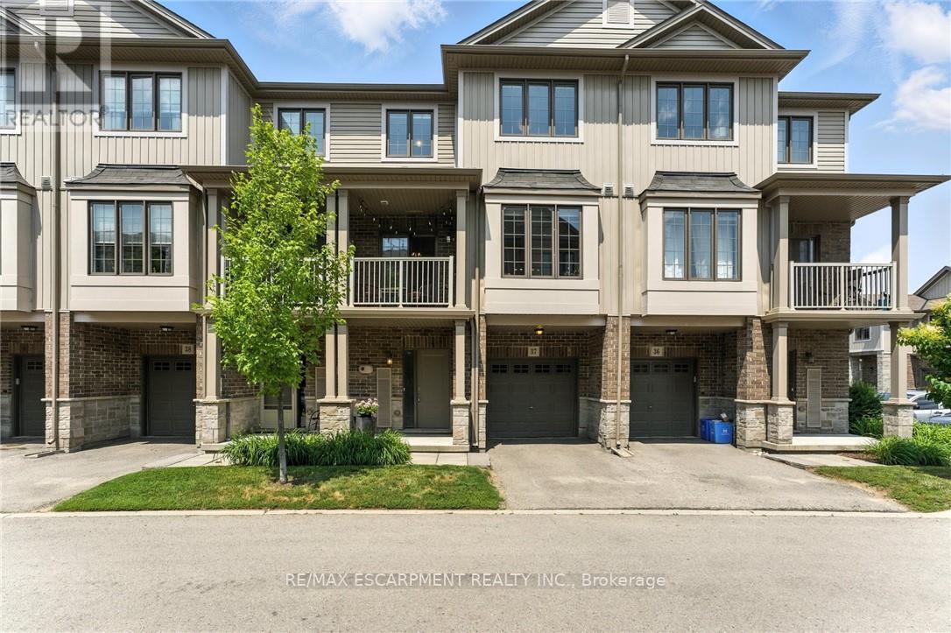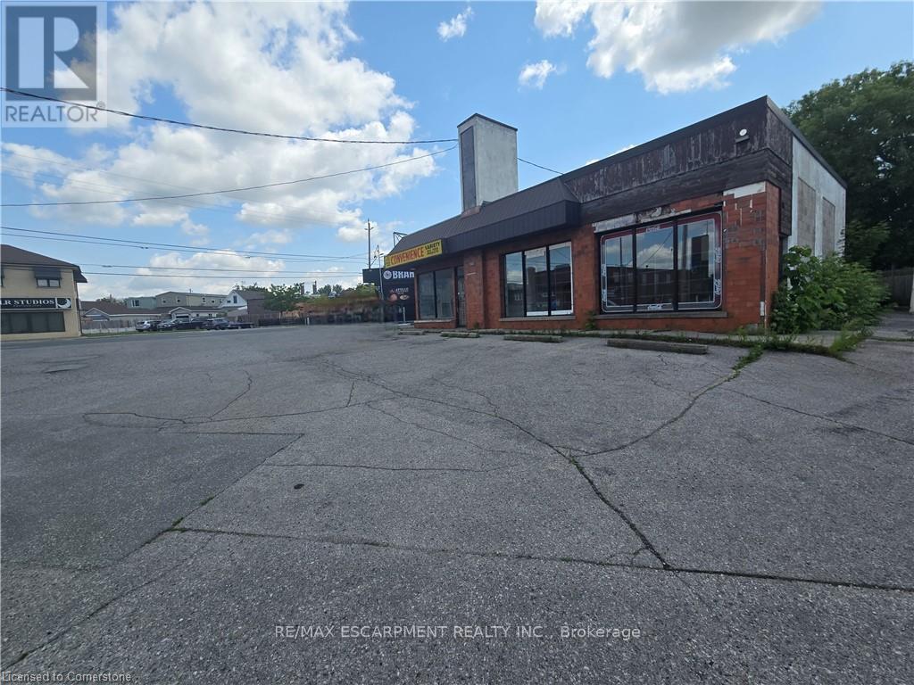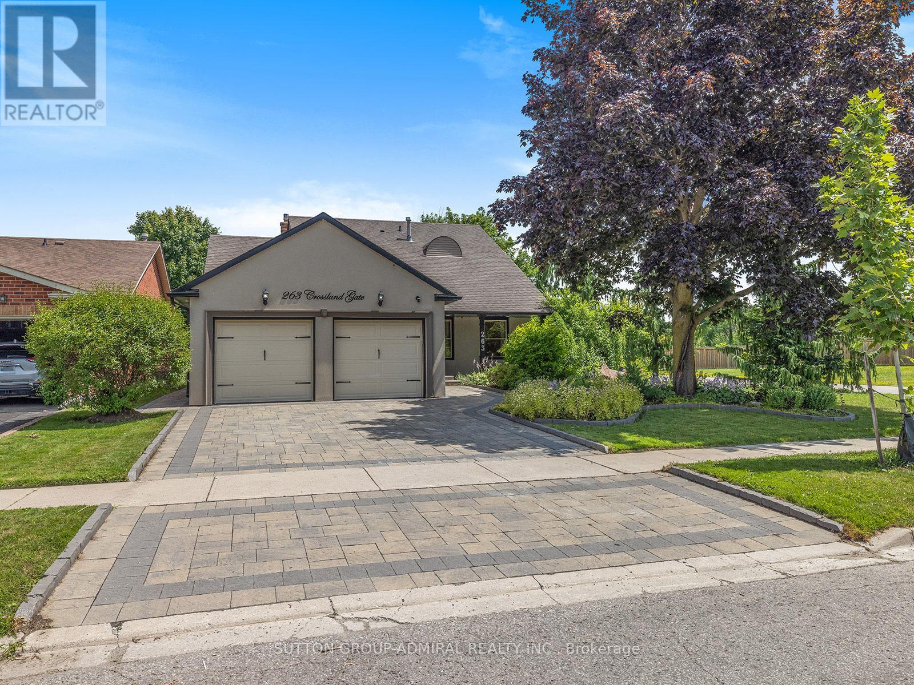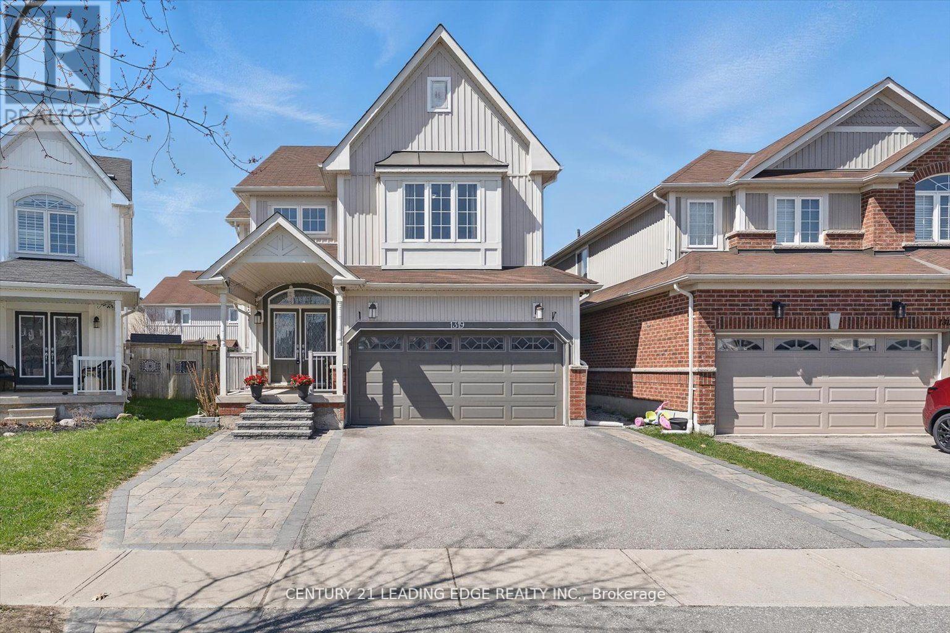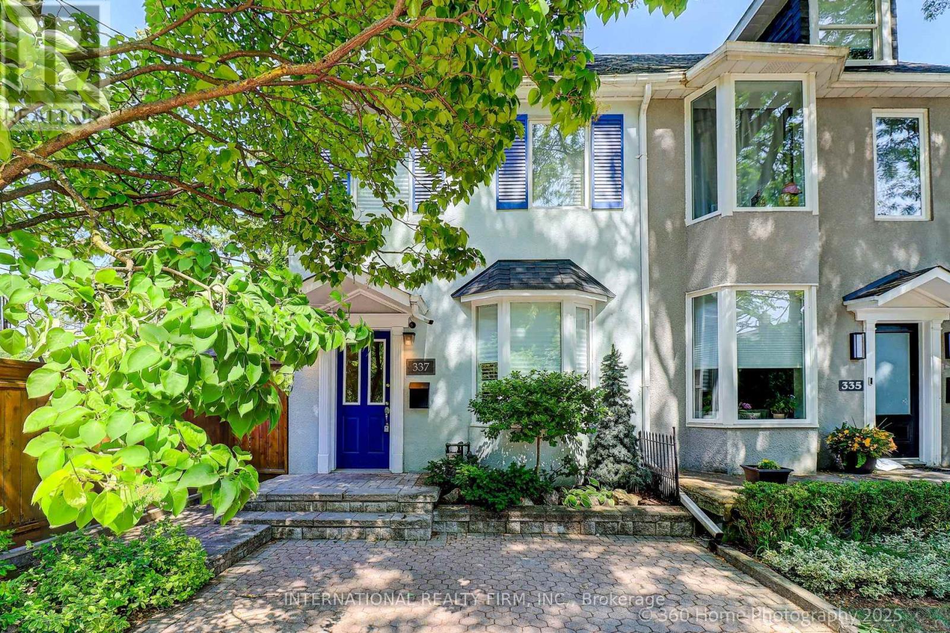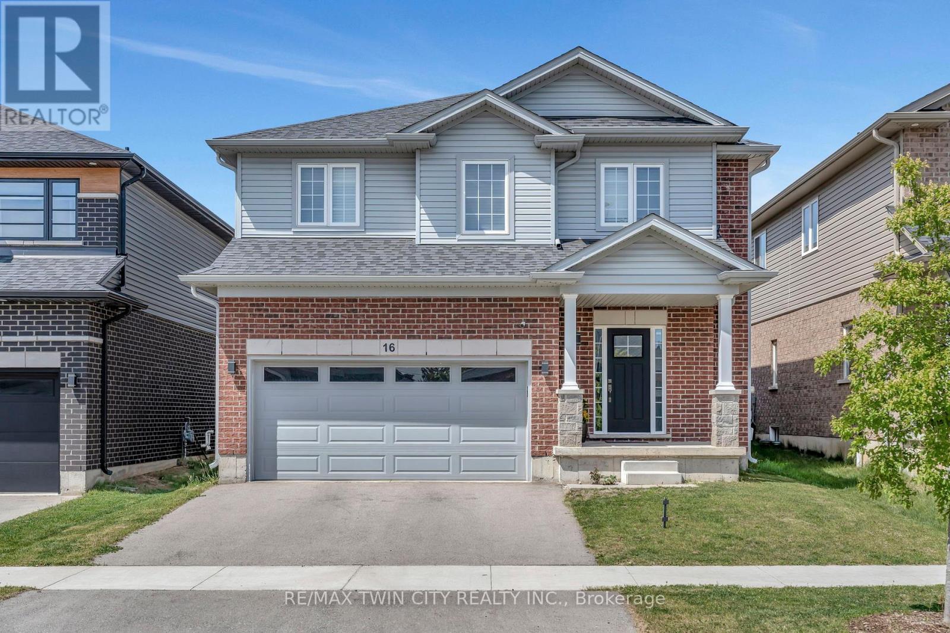37 - 377 Glancaster Road
Hamilton, Ontario
Welcome to this bright and spacious 2-bedroom, 2-bathroom townhome nestled in a quiet and desirable Ancaster neighbourhood. Designed with both comfort and functionality in mind, this home wont disappoint! The main floor features a versatile multi-purpose den, perfect for a home office, workout area, or cozy retreat, along with a large closet for ample storage. Upstairs, discover a stunning open-concept living space bathed in natural light from expansive windows and patio doors leading to a Juliet balcony. Entertain with ease in the upgraded kitchen, complete with stainless steel appliances, quartz countertops, pot lights, a breakfast bar that comfortably seats four, and a seamless flow into the dining area. The living room is equally inviting, featuring wide-plank hardwood floors and brilliant natural light by day, transitioning to warm, ambient lighting at night. The third floor offers an upgraded primary bedroom with a generous walk-in closet and a large window that fills the space with light. A spacious second bedroom also features a walk-in closet, offering plenty of room for guests, family, or additional office space. Convenient bedroom-level laundry adds modern practicality, while the main bathroom impresses with a double vanity and a sleek glass-enclosed shower. Ideally located just minutes from the vibrant Meadowlands shopping and dining district, highway access, and scenic nature trails, ensuring the perfect balance of urban convenience and peaceful surroundings. (id:35762)
RE/MAX Escarpment Realty Inc.
693 Hamilton Road
London East, Ontario
Welcome to the future of London! Located on Hamilton Rd, close to the highway, in a growing and vibrant part of the city. This freestanding building has plenty of parking, great street traffic and visibility, and thousands of nearby homes and businesses perfect for any business. With plenty of uses allowed with this zoning designated, the possibilities are endless. With a possible medical clinic shared use in the works, this building would be great for any business in the medical field such as pharmacy, dental, physio, etc. that would enjoy the benefits of people a medical clinic can attract to the location. Recently renovated, new electrical, plumbing, and finishes waiting for a tenant to add their finishing touch. (id:35762)
RE/MAX Escarpment Realty Inc.
384 Rebecca Street
Oakville, Ontario
From the moment you step through the 12' mahogany doors into the stunning 2-storey foyer, this home captivates with its rare blend of warmth and grandeur. Custom built with 3873 sq ft of above-grade living space set on a beautiful 100'x100' mature lot with a gorgeous south-facing backyard. Family-friendly access to the side door and garage off Christina Drive, a quiet little side street. The main floor is perfect for both grand-scale entertaining and casual family life, featuring a main floor office, a gourmet kitchen open to the spacious great room, and impressive formal living & dining rooms with soaring ceiling heights and a stunning pre-cast stone fireplace. The functional mudroom area includes a convenient side door entry from the drive and access to the 2-car garage with enough height to accommodate a car lift. Upstairs, you'll find a laundry room, four large bedrooms, and three full baths with heated floors in all. The primary bedroom is a true retreat, complete with vaulted ceilings, fireplace, Juliette balcony, walk-in closet, and luxurious 6-piece ensuite. The basement offers bright and versatile space that can be adapted to meet your family's needs. This home boasts 9' ceilings and higher, wide plank hardwood floors, Safe 'n Sound solid core doors, and custom shutters/blinds throughout the main and second floors. The backyard is gloriously sunny and very private with all the room you'll need to play, entertain, or just relax and enjoy being in nature. All fabulously located close to downtown Oakville and the Lake, walking distance to the YMCA and great local schools including Appleby College. (id:35762)
Royal LePage Real Estate Services Ltd.
204 - 8077 Islington Avenue
Vaughan, Ontario
ROOM SUBLEASE, 1 or 2 Rooms of 3 Rooms in the unit are available for Sublease. Prestigious medical building located in the heart of Woodbridge. The unit has approximately 2 years remaining on the current lease, with potential for extension subject to landlord approval. Perfectly suited for medical, wellness or professional office use. Conveniently situated just minutes from Cortellucci Vaughan Hospital, with easy access to Hwy 7 and Hwy 27. The building offers a variety of on-site medical services including X-ray, laboratory, pharmacy, dermatology, cardiology, podiatry, optometry, dental, obstetrics & gynecology, and more. Ample parking is available. The unit features three rooms, a reception area with a small kitchenette, and a washroom. Enjoy a pleasant view overlooking mature trees. $900 + HST includes all utilities and Wifi. Please note: Uses such as physiotherapy, thermography, chiropractic, and osteopathy are restricted and not permitted under the current use provisions. (id:35762)
Intercity Realty Inc.
263 Crossland Gate
Newmarket, Ontario
This is not just a house, its a lifestyle opportunity that offers flexibility, comfort, and long-term value for families looking to settle in a welcoming community. Multiple separate living areas ideal for large or multi-generational families. Updated kitchens and bathrooms with modern finishes, and Bosch built-in appliances . Private outdoor space for entertaining, gardening, or relaxing. Ample parking and storage. Located in a quiet, established neighborhood with excellent amenities and schools nearby. Set on a generous lot, the home features multiple self-contained living spaces that can easily accommodate extended family, provide privacy for older children, or be repurposed into home offices, guest suites, or creative studios. Step outside and discover a true backyard retreat. The oversized deck is perfect for outdoor dining, entertaining, or simply relaxing in nature. The fully fenced yard is beautifully landscaped, providing both privacy and curb appeal, and it opens directly onto a serene pond with no rear neighbors offering stunning, uninterrupted views year-round. DON'T MISS THIS OPPORTUNITY! (id:35762)
Sutton Group-Admiral Realty Inc.
1319 Gyatt Crescent
Oshawa, Ontario
Stunning 4-Bedroom Home with Exceptional Finishes in a Prime Oshawa Location! Step into luxury with a grand foyer featuring a breathtaking coffered ceiling, setting the tone for this remarkable home. The spacious living room an entertainers dream showcases a 2-way gas fireplace perfect for cozy gatherings. Flow seamlessly into the sun-filled family room, opening to a gorgeous chefs kitchen with gleaming stainless-steel appliances and a stylish eat-in area perfect for everyday living and entertaining alike. Retreat to the luxurious master bedroom, adorned with custom mouldings, a spa-inspired 4-piece ensuite, and a walk-in closet designed for ultimate comfort. Three additional generously sized bedrooms feature custom-built closets and share a beautifully appointed 4-piece bathroom. Need a home office or study space? You'll love the bright office nook, ideal for remote work or student study. Other highlights include: Separate entrance to the basement full of potential!, Private laundry facilities in the basement. Superior craftsmanship throughout. This is truly a must-see property in the heart of Oshawa! Don't miss your chance to call this beautiful house your home. (id:35762)
Century 21 Leading Edge Realty Inc.
251 Velvet Way
Thorold, Ontario
Gorgeous Brand New Never Lived, Detached Home with Walk out Basement, For Lease In Thorold. This 3 Bed 3 Bath Property Features Stained Hardwood Floor on Main floor, stained stair case, Open Concept Laundry on 2nd floor. Few Minutes to Brock University. Close To School, Parks, Outdoor Rec Facilities, Golf Clubs And Niagara wine Country. No Smoking Inside. AAA client. (id:35762)
Tfn Realty Inc.
337 Glen Road
Toronto, Ontario
Located In Rosedale's Most Desirable Pocket And Nestled Within The Top-Tier OLPH And Whitney School Districts, This Elegant Residence Boasts A Private Backyard Oasis Canopied By Mature Trees - An Ideal Retreat For Outdoor Entertaining. Just A Short Stroll To Chorley Park, Scenic Ravines, The Brickworks Market, And Upscale Grocers, With Effortless TTC Access, This Home Offers Refined Living In A Vibrant, Walkable Community (id:35762)
International Realty Firm
16 Cumberland Street
Brantford, Ontario
Welcome to 16 Cumberland Street! This beautifully maintained 4 bedroom, 2.5 bath home was built in 2020 and is perfectly situated on a quiet street in a family-friendly neighbourhood, just minutes from Highway 403, ideal for those commuting to the GTA. Inside, the bright and spacious main floor features soaring 9-foot ceilings, pot lighting, and a modern open concept layout with a blend of tile and hardwood flooring. The kitchen is thoughtfully designed with quartz countertops, stainless steel appliances, a large island with breakfast bar seating, and clean white cabinetry with under cabinet lighting, and a subway tile backsplash. The dining area flows effortlessly into the fully fenced backyard, offering a great space for entertaining or relaxing outdoors. The solid oak staircase leads to the second level, where you'll find a spacious primary suite with a large walk-in closet and a stylish ensuite boasting a double vanity and glass shower. Three additional bedrooms, a second full bathroom, and a convenient bedroom-level laundry room complete the upper floor. The home also offers inside entry from the double car garage, creating excellent potential for a future in-law suite. With a covered front porch, carpet-free main floor, and tasteful, move-in ready finishes throughout, this home combines comfort, style, and functionality. Located close to schools, parks, shopping, and transit, this home is a fantastic option for families or professionals seeking space and convenience. (id:35762)
RE/MAX Twin City Realty Inc.
203b - 365a Wilson Avenue E
Toronto, Ontario
Great Location: The second-floor office space is in a prime location in Wilson Plaza. Walking Distance To Bathurst And All Amenities, Transit, Restaurants, Supermarket, and All Office Uses Allowed This Unit Will Rent Fast. (id:35762)
Adenat Real Estate Ltd.

