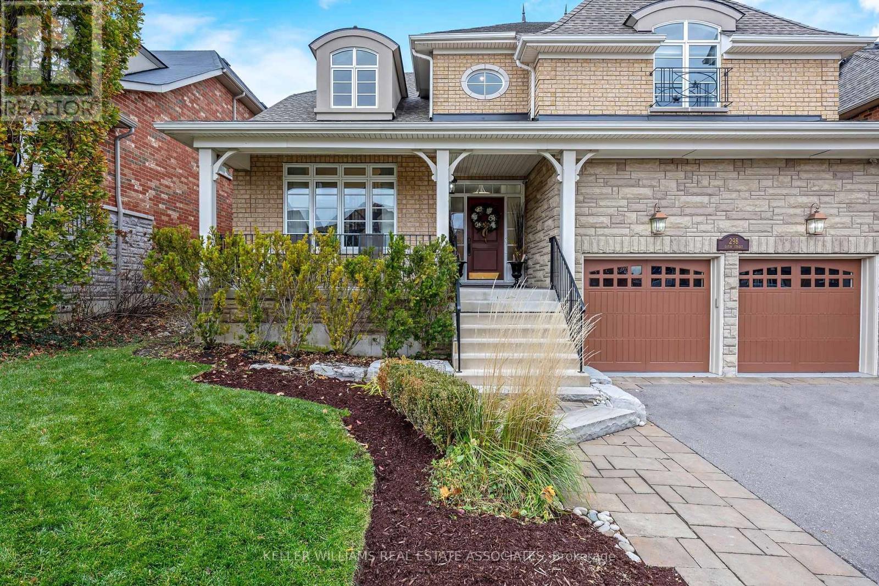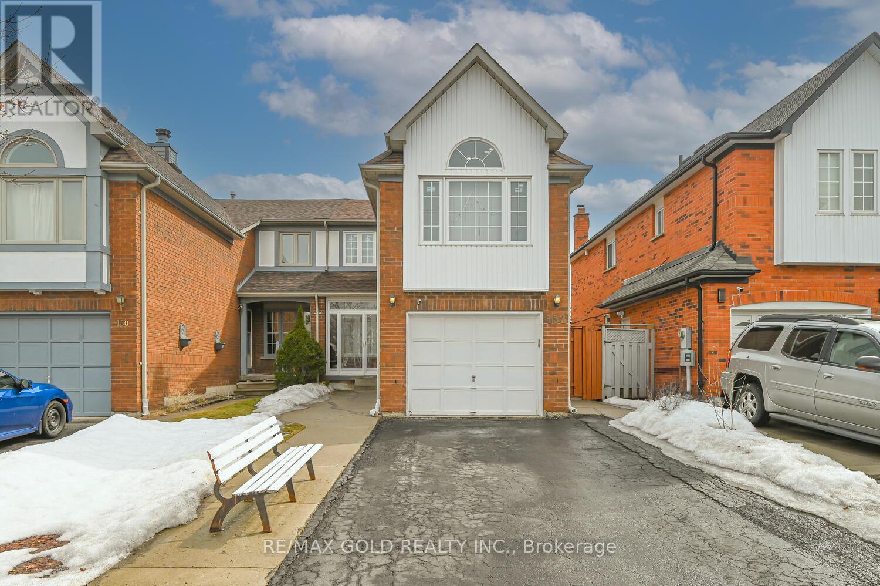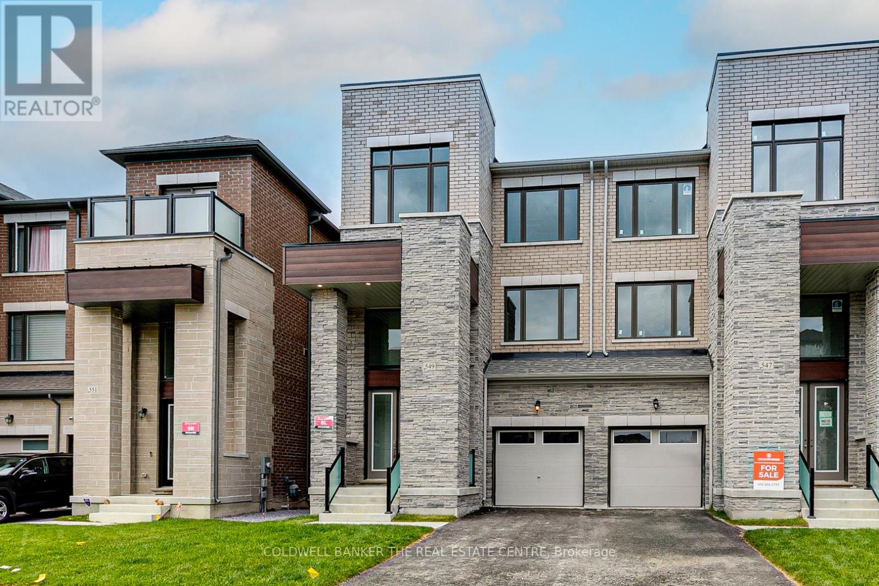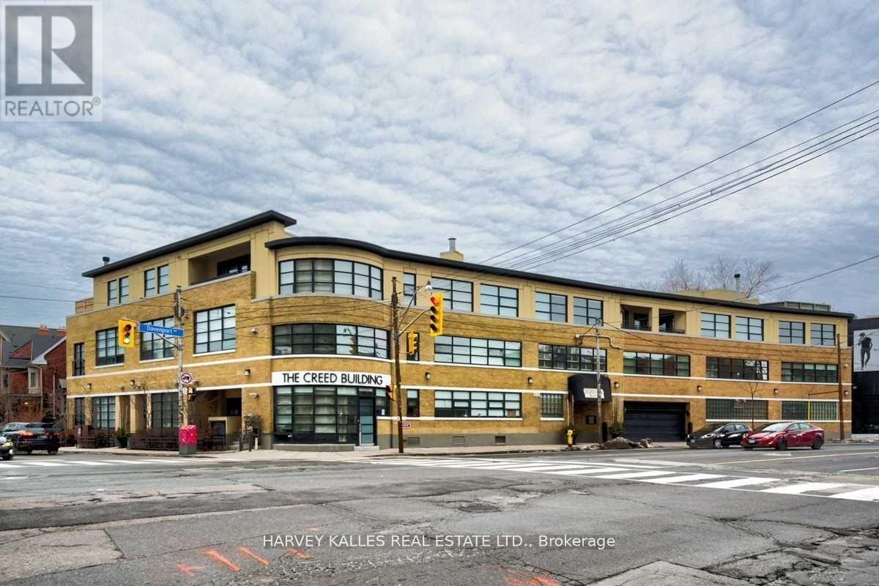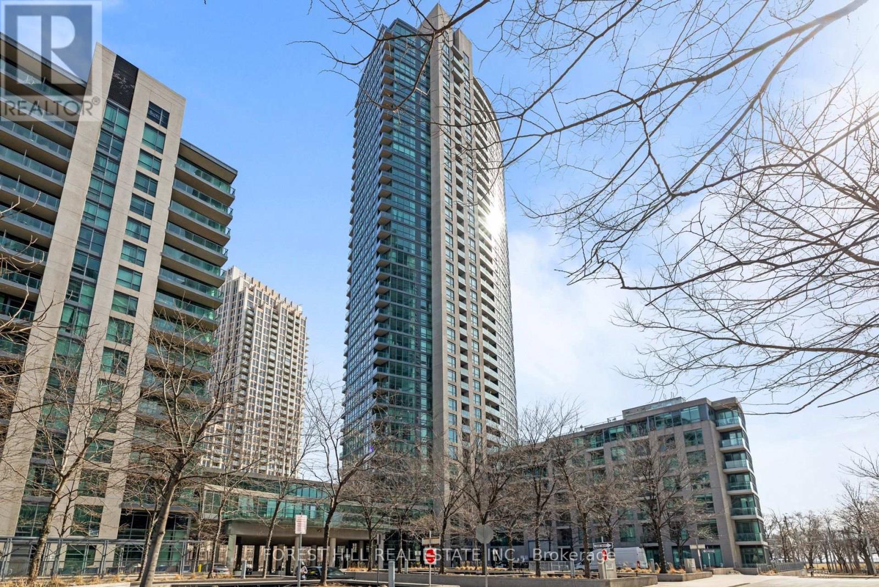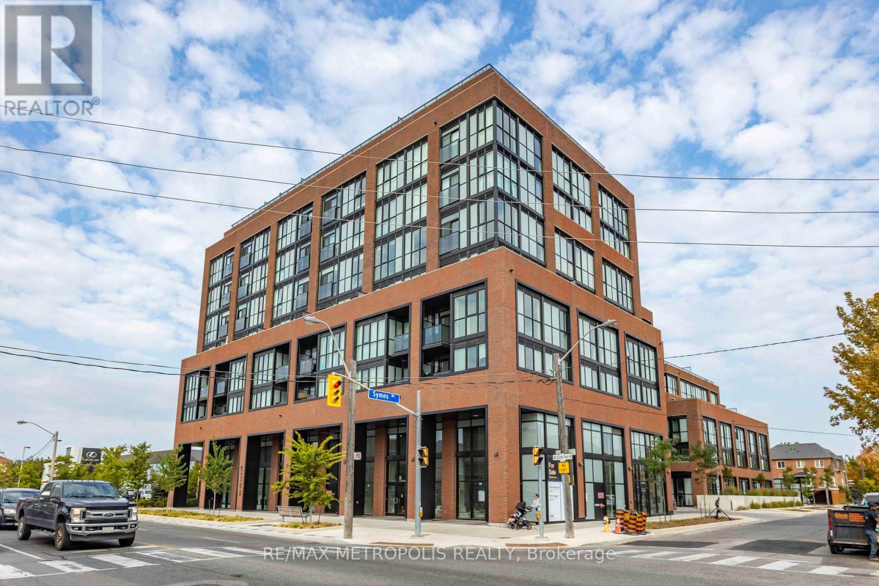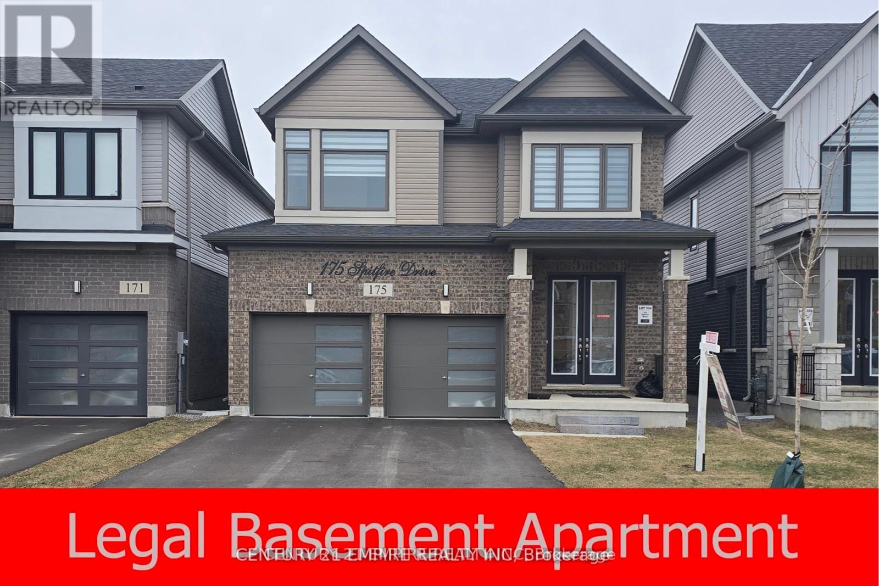298 Eaton Street
Halton Hills, Ontario
Presenting 298 Eaton Street, a spectacular custom-designed residence, where luxury meets nature in perfect harmony. Nestled on an exclusive cul-de-sac & backing onto a serene ravine, this stunning 4+1 bed, 5-bath home offers over 5,000 square feet of refined living space. Every detail has been carefully curated to provide an unparalleled living experience. Step inside & be greeted by soaring ceilings, grand windows, & an abundance of natural light that fills the open-concept living areas. The gourmet kitchen is a chefs dream, featuring top-of-the-line appliances, custom cabinetry, granite counters, & large island. Whether hosting a grand dinner party or enjoying a quiet family meal, the adjoining formal dining area & spacious family room w/ cozy fireplace provide the perfect setting. The expansive primary suite is your personal sanctuary, offering sweeping views of the ravine, a spa-inspired ensuite w/ soaker tub, double vanities, & walk-in relaxing shower. Adding to the elegance is an enormous walk-in closet doubling as a study, w/ wall to wall closets. 3 additional large bedrooms, each w/ ensuite bathroom, ensures family & guests experience the utmost in comfort & privacy. Enjoy seamless indoor-outdoor living w/ a custom covered terrace & private backyard backing directly onto the tranquil ravine, offering unparalleled views & the perfect spot for al fresco dining or quiet contemplation. The finished basement makes for a perfect event space. It has hosted events in the past of over 40 guests comfortably. Adorned w/ cozy fireplace, billiards, & wet bar, your guests won't want to leave. No detail has been overlooked in creating this sophisticated, move-in-ready home, offering the ideal blend of privacy, luxury, & nature. Situated in the south of Georgetown, walking distance to fantastic schools, shopping & minutes to the 401 & Toronto Premium Outlets. This Avon River "Empire" model built in 2011 by Double Oak Home is bursting w/ details. See Schedule C for more! (id:35762)
Keller Williams Real Estate Associates
152 Bighorn Crescent
Brampton, Ontario
Beautiful 3 Bedrooms + 1 Bedroom Finished Basement W/Sep Entrance. Very High Demand Area. Basement Was Rented For $1500. Separate Living, Dining And Family Room with Fireplace. Newly Painted, New Windows Roof & Lots More. Close To Trinity Common Mall, Schools, Parks, Brampton Civic Hospital, Hwy-410 & Transit At Your Door**Don't Miss It** (id:35762)
RE/MAX Gold Realty Inc.
4354 Waterford Crescent
Mississauga, Ontario
**Stunning Detached Family Home with Modern Upgrades & Prime Location** Welcome to this beautifully maintained detached house, perfectly designed for modern living and situated in a highly desirable area close to Highway 403. Boasting a sleek metal roof for durability and contemporary appeal, this home combines practicality with style. The new two-car garage doors and ample parking and storage, while newer windows flood the interior with natural light, creating a bright, sun-filled ambiance throughout.**Modern Updates:** The kitchen with Island and washroom have been tastefully renovated with quality finishes, offering a fresh, move-in-ready space. **Carpet-Free Living:** Enjoy easy maintenance with *no carpet* in any room sleek flooring flows seamlessly from room to room. **Spacious Layout:** A huge family room serves as the heart of the home, ideal for gatherings or cozy nights in.Wooden deck to entertain family and friends in your backyard. All bedrooms and living areas are bathed in natural light.** Basement:** The basement includes a separate entrance, perfect for a private in-law suite, rental opportunity, or recreational space. **Prime Location:** Nestled near Highway 403 for effortless commuting, this home is also within walking distance of shops, restaurants, parks, and all essential amenities. Families will appreciate the proximity to Square One, top Rated Schools, and the nearby transit options make commuting a breeze. Whether you're entertaining in the expansive family room, enjoying the modern kitchen, or exploring the vibrant neighborhood, this home offers the perfect blend of comfort, convenience, and contemporary living. Don't miss the chance to make it yours! ** This is a linked property.** (id:35762)
Right At Home Realty
549 New England Court
Newmarket, Ontario
This stunning semi-detached home is nestled on a quiet cul-de-sac in the sought-after Summerhill Estates neighborhood of Newmarket. Featuring 3+1 bedrooms and 4 bathrooms, the residence offers between 2,000 to 2,500 square feet of elegant living space. The gourmet kitchen is equipped with high-end appliances, quartz countertops, a center island and ample cabinetry-perfect for culinary enthusiasts. The finished walk-out basement: provides additional living space suitable for a recreation room or home office, with direct outdoor access. Pot lights and 3 inch hardwood floors throughout which enhance its modern appeal. The property is equipped with forced air heating powered by natural gas and central air conditioning, ensuring year-round comfort. A built-in garage with access from the basement offers additional convenience. Situated just steps from scenic trails and transit lines, the home is also minutes away from prestigious institutions such as St. Andrew's College and St. Anne's School, as well as the Newmarket Tennis Club. This property offers a perfect blend of elegance and convenience, making it an ideal choice for those seeking a refined lifestyle in a prime location (id:35762)
Coldwell Banker The Real Estate Centre
213 - 295 Davenport Road
Toronto, Ontario
Stunning 2-Storey Loft Living In The Annex. Located In Toronto's Historic Creed Building. This Unit Is A Must-Show!! Spacious, Renovated Kitchen With Top Of The Line Appliances, And An Oversized Island. Open Concept Living And Dining Room Are Perfect For Entertaining. Second Floor Includes Master Bedroom with a Sitting Room/Office space and a walk-out to the Terrace. 5-Piece Primary Ensuite. Parking And Locker Included. Show With Confidence! **EXTRAS** Fabulous Location In The Heart Of The Annex & Minutes To Yorkville. Close To Some Of The Best Shops And Restaurants In The City. TTC At Your Doorstep. Exclusive Building With Only 19 Residences. See Feature Sheet For Inclusions/Exclusions. (id:35762)
Harvey Kalles Real Estate Ltd.
11 - 575 Woodward Avenue
Hamilton, Ontario
Beautiful 3 Storey Townhome in Hamilton Parkview Community. A 3 Storey Bright Townhouse is equipped with 3 Bedrooms & 2.5 Washrooms with Loads of Upgrades. Large Windows with Lots of Natural Light, Stunning Kitchen with Stainless Steel Appliances, Access to Garage. Generous Size 3 Bedrooms, Large Walk In Close with Good Size Master Bedroom, Large Rec Room at the Entrance Level. Townhome backing onto the Park, Exceptional View. POTL Fee $ 187/ month (id:35762)
Ipro Realty Ltd.
3206 - 832 Bay Street
Toronto, Ontario
Newly Renovated And Spacious 1 Bedroom + Den With Unobstructed East View! Located In The Heart Of Downtown Toronto! 3Min Walk To Subway, 10Min To U Of T. Floor To Ceiling Windows, 9 Feet Ceilings, Large Balcony. Brand New Laminated Flooring. Brand New Kitchen Cabinets And Granite Countertop & Ceramic Backsplash, Marble Countertop & Undermount Sink In Bathroom. Superb Amenities In Club Burano: Gym, Party Rm, Internet Lounge, Theatre, Boardrm & 3rd Fl Rooftop. Outdoor Swimming Pool. (id:35762)
Mehome Realty (Ontario) Inc.
304 - 215 Fort York Boulevard
Toronto, Ontario
Stunning Lakeview Condo with 2 Bed, 2 Bath, Parking & 2 Lockers!Sun-filled corner unit with great views! Experience luxurious waterfront living in this fully renovated 2-bedroom, 2-bathroom condo, offering over 1,000 sq. ft. of functional space with breathtaking south-facing park and lake views. Featuring 9' ceilings and an open-concept layout, this sun-filled retreat is the perfect blend of comfort and modern elegance.Step inside to a brand-new kitchen and bathrooms, thoughtfully redesigned with high-end finishes. The expansive primary bedroom boasts a massive closet, a secondary closet and a spa-like ensuite, while the second bedroom features two closets and abundant natural light.Enjoy unmatched convenience with easy access to the gym and indoor pool on the same floor. Additional world-class amenities include a 24-hour concierge, a rooftop garden with BBQs, a hot tub, sauna, two very spacious party rooms for large gatherings and more.Located in an unbeatable downtown location, TTC is at your doorstep, providing easy access to Union Station, Bathurst Station, and the Distillery District. You're just steps from the lake, scenic parks and trails, top restaurants, Loblaws, LCBO, the airport, and major highways.This quiet, peaceful condo offers a serene retreat from city life while keeping you connected to everything Toronto has to offer. Includes an extra-wide parking spot and two lockers!Dont miss out on this rare opportunity schedule your private viewing today! (id:35762)
Forest Hill Real Estate Inc.
308 - 2300 St Clair Avenue W
Toronto, Ontario
(Open house every Sat/Sun 2-4pm by appointment only.) Welcome to Stockyard Condos by Marlin Spring Developments nestled in the heart of The Junction a prestigious Toronto neighbourhood. Located on the 3rd floor with a South exposure, this spacious 1 bedroom + den suite offers 590 sq ft of living space, tons of natural light, modern finishes, laminate flooring throughout, ensuite laundry and an open concept balcony to unobstructed city views. The inviting open-concept living and dining areas are perfect for relaxation and entertainment. Enjoy the kitchen space thats equipped with contemporary stainless steel appliances, quartz countertops, and a stylish backsplash. The spacious bedroom features a large window and a sizeable closet space. An open-concept L-shaped den offers versatility for a home office or guest accommodation. Parking and locker are available at an additional cost. Vacation possession guaranteed. Building amenities include a 24-hr concierge, gym/exercise room, party/meeting room, outdoor terrace with BBQ area, visitors parking, electric car charging stations, games room and more. Conveniently located near TTC public transit, Stockyards Village, grocery & shopping plazas, restaurants, cafes, parks, banks & other local area amenities. (id:35762)
RE/MAX Metropolis Realty
307 - 2300 St Clair Avenue W
Toronto, Ontario
(Open house every Sat/Sun 2-4pm by appointment only.) Welcome to Stockyard Condos by Marlin Spring Developments nestled in the heart of The Junction a prestigious Toronto neighbourhood. Located on the 3rd floor with a South exposure, this spacious 2 bedroom suite offers 607 sq ft of living space, tons of natural light, modern finishes, laminate flooring throughout, ensuite laundry and an open concept balcony to unobstructed city views. The inviting open-concept living and dining areas are perfect for relaxation and entertainment. Enjoy the chef's kitchen that's equipped with contemporary stainless steel appliances, quartz countertops, and a stylish backsplash. The spacious bedroom features a sizeable closet and a walk out to balcony. The second bedroom features sliding doors and convenient closet space. The unit comes with 1 parking space and 1 locker. Building amenities include a 24-hr concierge, gym/exercise room, party/meeting room, outdoor terrace with BBQ area, visitors parking, electric car charging stations, games room and more. Conveniently located near TTC public transit, Stockyards Village, grocery & shopping plazas, restaurants, cafes, parks, banks & other local area amenities (id:35762)
RE/MAX Metropolis Realty
103 - 85 Robinson Street
Hamilton, Ontario
Welcome to City Square, a stylish and modern condo in Hamilton's sought-after Durand neighbourhood! This stunning 1-bedroom, 1-bathroom unit offers 11 ft ceilings and oversized windows, flooding the open-concept space with natural light. The contemporary kitchen features a peninsula with a breakfast bar, a pantry, and sleek finishes, while the spacious bedroom offers private balcony access. The modern bathroom boasts a glass and tile shower with ample counter space. Enjoy the convenience of in-suite laundry and a bright, airy living space. The City Square building offers hotel-like amenities, including an exercise room, party room, media room, yoga room, and a two-floor terrace with BBQs, bike storage, and lockers. Located just steps from shopping, dining, and public transit, this condo is also close to St. Josephs Hospital and the Hunter Street GO Station perfect for professionals and commuters. Don't miss this opportunity to live in one of Hamilton's most vibrant communities! (id:35762)
Royal LePage Burloak Real Estate Services
175 Spitfire Drive
Hamilton, Ontario
Location! Location! Location! Presenting Absolute showstopper just over 1 year old gorgeous double garage detached with LEGAL BASEMENT APARTMENT in * high demand location of new builds * of most prestigious community of Mount hope. This Beautiful Detached boasts a total living space (basement included) of 2544.81 sq feet( as per mpac+bsmt permit) with additional upgrades from the builder worth $27,494. This beautiful property features Main Level with Mud room access to the garage, a huge Living Room, Dining Room and a beautifully Appointed Eat in Kitchen along with breakfast area and walkout to the Backyard. Second level with spacious 4 Bedrooms and shared 4 piece washroom, Master bedroom with 5 piece ensuite and walk-in closet. Upgrades includes Smart Home, Nest Thermostat, Oak Staircase, Engineering hardwood on main level, Range hood, high end stainless steel appliances and many more. Lower level boasts Legal basement apartment with separate entrance features bright kitchen with huge window, spacious living space with rooms, Storage, separate laundry and was previously rented for $2000 Per month which provide extra income $$!. Conveniently located near Bus stop, restaurants, Highway, schools and many more amenities. Hurry!! This one won't last long. (id:35762)
Century 21 Empire Realty Inc

