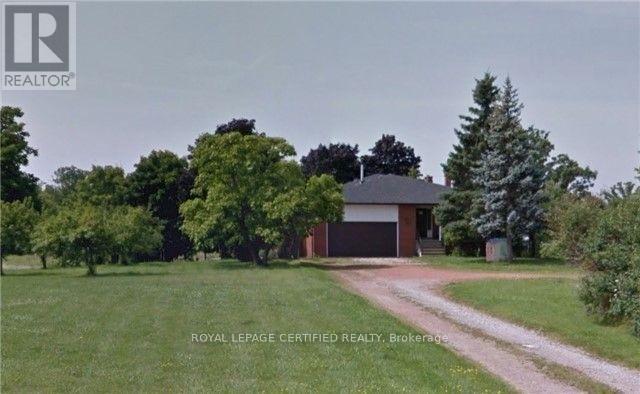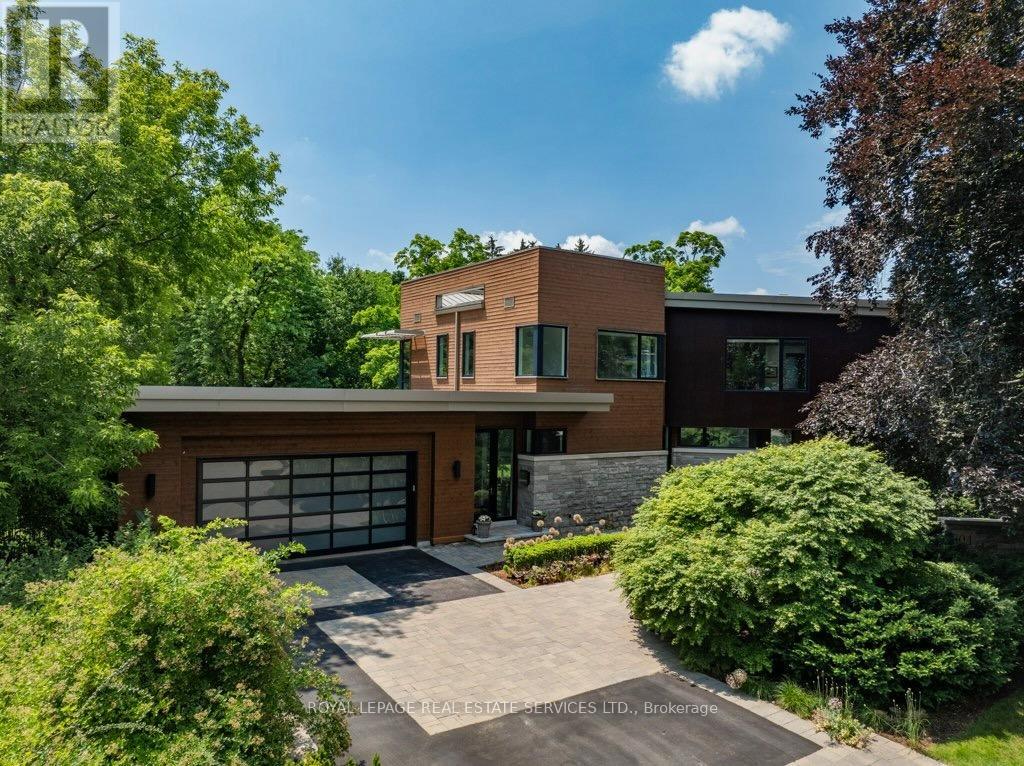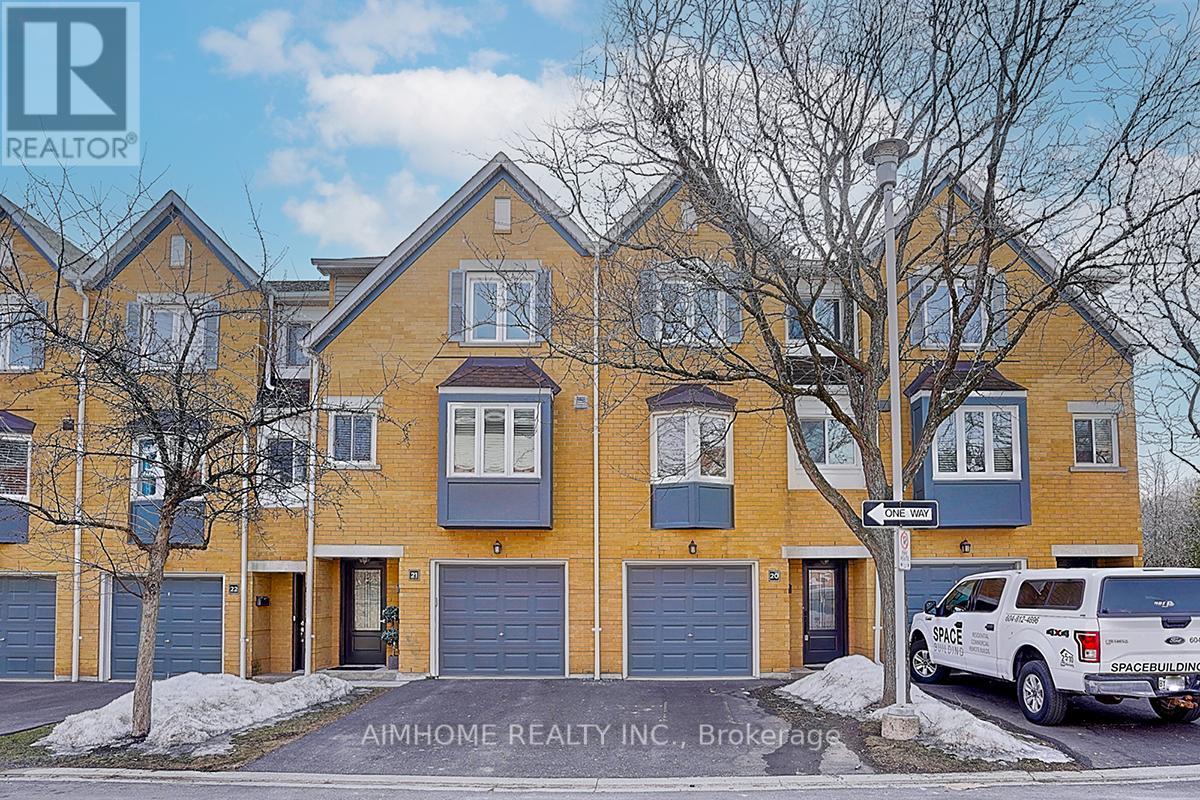4116 Fourth Line
Oakville, Ontario
Upgraded Home With New Floors And Renovated Washrooms And Kitchen. Future Employment Lands . 8.85 Acres Priced To Sell. Huge Garage With Double Height. Amazing Location In North Oakville. Just Off The Neyagawa /407 Exit. Close To Many Existing Subdivisions And New Construction. 3200 Sq Ft - 5 Level Back Split Renovated Home 4 Bedrooms And 4 Full W/Rs. (id:35762)
Ipro Realty Ltd.
2418 Baintree Crescent
Oakville, Ontario
Your Search Stops Here! Freehold 3 Bedroom, 3 Bathroom Townhome On Quiet Crescent In Prime West Oak Trails Community. Close To Oakville Trafalgar Memorial Hospital And Many Amenities: Steps To Award Winning Schools, Parks And Walking Trails. Newly Finished Basement With 3 Piece Bath, Kitchen, Large Rec Room And Separate Entrance Through Garage. Entertainers Delight Open Concept Main Level With Walk-Out To Fully Fenced Yard, Large Deck And Gazebo. The Eat-In Kitchen Has Stainless Steel Appliances And Backsplash. Freshly Painted In Neutral Colors. Hypoallergenic Broadloom (2022) On 2nd Floor/Stairs, Central Vac, California Shutters, Double Driveway, Gas BBQ Hook Up, Inside Entry To Garage And Much More...Must Be Seen! (id:35762)
Royal LePage Realty Centre
1008 - 335 Wheat Boom Drive
Oakville, Ontario
Welcome to Your Dream Condo in Oakvilles Coveted Dundas & Trafalgar Community!Step into this bright and brand-new 1-bedroom, 1-bathroom suite that perfectly blends modern elegance with everyday convenience. This stylish unit comes with premium features, including sleek laminate flooring, soaring 9-foot ceilings, and a spacious open-concept layout that makes the most of every square foot.The gourmet kitchen is a chefs delight, granite countertops, and high-end stainless steel appliances. Floor-to-ceiling Zebra blinds complement the contemporary design, while the living and dining area opens to a private balcony with breathtaking unobstructed panoramic of escarpment views.The spacious bedroom is a serene retreat, with extra large closet that enhances both style and storage. Enjoy the convenience of in-suite laundry, 1 underground parking spot, Plus, high-speed internet is included in the maintenance fee!Located in the heart of Oakville, youre just steps from grocery stores, restaurants, banks, Canadian Tire, and more. Commuters will love the easy access to highways and public transit, while students and professionals will appreciate the proximity to Sheridan College and the hospital. Extras: S/S fridge, stove, microwave hood range, dishwasher, front-load washer & dryer, high-speed internet, underground parking (id:35762)
Royal LePage Signature Realty
114 - 168 Sabina Drive
Oakville, Ontario
** Large 3 Bedroom Condo in Sought- After Oakville Location ** Unit Offers 1255 Above Grade Sq.Ft. Laminate Flooring Throughout, Ensuite Laundry, Power Room and Lots of Natural Light ** Open Concept Living/Dining/Kitchen Features Quartz Counters, Stainless Steel Appliances. An Undermount Sink. A Centre Island Plus a Large Pantry. ** The Primary Bedroom features Lots of Natural Light thru the Large Windows, His and Hers Closets plus a 4pc Ensuite. The 2nd and 3rd Bedrooms are Great Size with Large Floor to Ceiling Windows and Closets. One Underground Parking and Locker is Included. ** Great Complex with Lots of Visitors Parking. Exercise Room and a Party Room !! ** Prime Location ** Close to Great Schools, Shopping, Public Transit, Parks and So Much More ** (id:35762)
Ipro Realty Ltd.
Basement - 1559 Kitchen Court
Milton, Ontario
A **spacious and modern 2-bedroom, 2-bathroom legal basement apartment** is available for rent in a prime neighborhood. This well-designed unit features a **private entrance from the backyard**, a **private yard**, and **one small car parking space**.Inside, you'll find a fully equipped kitchen, bright and airy living areas, and private in-suite laundry. Both bedrooms are generously sized with ample closet space, while the updated bathrooms ensure comfort and convenience. Tenants will share **30%of the utilities**. Conveniently located near schools, shopping centers, public transit, and major highways, this apartment is perfect for families, couples, or working professionals seeking a comfortable and well-connected home. (id:35762)
RE/MAX Gold Realty Inc.
401 - 1479 Maple Avenue
Milton, Ontario
Just renovated 2 bedroom - 2 full bathroom, Corner unit Condo Apt. in High Demand "Maple Crossing." Top Floor with Cathedral Ceiling (up to 12ft) Gas Fireplace and Balcony with lovely view overlooking pond and wildlife. Spacious Main Living Area Layout with open/concept. California Shutters in every room. Fridge, Stove, Built in Dishwasher, Microwave, Washer and Dryer. Unit includes 1 Parking and 1 Locker Lots of Visitor Parking available. Close to it All: Shopping, Restaurants, Gym, Golf, 401 minutes away, Transit Go Train. The Complex Features a Party Room , Exercise Facility and Car Wash. Some pictures have been virtually staged. (id:35762)
Web Max Realty Inc.
210 - 650 Sauve Street
Milton, Ontario
Stunning 2 Bedroom, 2 Full Bath. The Inspire Model, Fully Upgraded, Two Good Size Bedrooms, 2 Full Size Bathrooms, A Private Balcony, 9 Ft Ceilings, Hard Wood Floor, This Suite Also Has Ensuite Laundry & Surface Parking, Locker. Prime Milton Location. Minutes To Go Station & Hwy 401. (id:35762)
Real One Realty Inc.
1104 Balmoral Place
Oakville, Ontario
Situated on a nearly 1/2 acre lot, this custom home, designed by John Wilmott & built by Platt Fine Homes, features expansive windows & high ceilings that fill the space with light. While modern in design, warm & inviting elements like white oak & natural stone create a perfect balance of sophistication & comfort. The principal rooms are spacious & thoughtfully designed, all carefully positioned to complement the landscape, maximizing lush views & natural light, including the family room's oversized sliding glass doors that fully open to the back patio. The kitchen is a perfect blend of style & functionality, a chef's dream featuring Miele appliances, sleek quartz counters & a walk-in pantry. A main floor office provides a productive & aesthetic workspace with custom built-ins. The second level offers 4 bedrooms, including the primary retreat with walk-in closet & 5pc spa-like ensuite, where floor-to-ceiling windows create a stunning, treehouse-like view, immersing you in the surrounding landscape. The lower level is a bright & functional extension of the home, featuring radiant heated floors for year-round comfort, above-grade windows that flood the space with light, a gym with extended height ceiling, a relaxing cedar-lined sauna, stylish 3pc bath & ample storage space to keep everything organized. The southern exposure is ideal for soaking up the summer by the backyard pool that overlooks the creek below, while a covered patio offers a shaded retreat for relaxing & entertaining. Built for comfort & efficiency with 3 furnaces & A/C units that reduce the need for bulkheads & provide climate control zones, Kolbe windows & front door, Control4 sound system for seamless audio throughout, and high R-value insulation to enhance energy efficiency & comfort. These are but a few of the many features of this fabulous home. Ideally located near top-rated schools, Lake Ontario, and Downtown Oakville, this exquisite home offers an unparalleled lifestyle in a coveted setting. (id:35762)
Royal LePage Real Estate Services Ltd.
20 - 2300 Brays Lane
Oakville, Ontario
Welcome to this stunning, move-in-ready 3-storey townhome nestled in the heart of the highly desirable Glen Abbey neighborhood. Backing onto a serene green space, this home offers exceptional value in a prime location close to highly ranked schools, parks, trails, shopping, and more. Step inside to discover a brand new renovated interior, offering a fresh, modern design with high quality finishes throughout. From the updated kitchen and hardwood stairs to the sleek flooring and pot light fixtures, this home is truly turn-key, providing the perfect blend of style and comfort. The private backyard offers ultimate privacy and peaceful retreat for outdoor relaxation or entertaining. Whether you are enjoying your morning coffee or hosting summer BBQs, this space provides the perfect backdrop. Dont miss out on this incredible opportunity to own one of Oakvilles most coveted communities. (id:35762)
Aimhome Realty Inc.
40 - 1016 Falgarwood Drive
Oakville, Ontario
Priced to sell !! This beautiful condo is nesteled in the highly sought-after Trafalgar Woods neighborhood, just steps away from parks, ravine trails, and top-rated schools. The home provides numerous upgrades i.e. Lots of pot lights, newly painted , newer granite countertops, and stainless steel appliances. A cozy family room with access to patio, perfect for relaxation and entertaining. Perfect opportunity to own a place in Oakville , Two entry doors to the unit. (id:35762)
Century 21 People's Choice Realty Inc.
679 Holly Avenue
Milton, Ontario
Welcome to one of a few Corner freehold townhomes with a 2-car garage & total of 4-car parking with lots of sunlight! nestled in the prestigious Coats Neighborhood with parks, school, ease of transit, minutes away from the hospital, and much more. The Practical layout is highlighted by pot lights throughout the entire house with separate Living and Family rooms, 3 bedrooms, main floor laundry, and spacious rooftop deck to enjoy your family BBQ. Updates to the home - Roof (2020) , Furnace (2022), A/C unit (2021) (id:35762)
Keller Williams Real Estate Associates
1302 Dempster Lane
Oakville, Ontario
Discover the charm of a brand-new, 3-level executive town home in the highly anticipated Joshua Creek community! This modern gem features a spacious mudroom on the ground floor, while the second floor dazzles with oversized windows, bathing the open-concept kitchen, great room, and dining area in natural light. The third floor offers cozy luxury carpeting in all bedrooms, along with generously sized rooms and closets. Perfect for small or growing families and working professionals, this home combines style, functionality, and the prestige of living in Joshua Creek. (id:35762)
Royal LePage Your Community Realty












