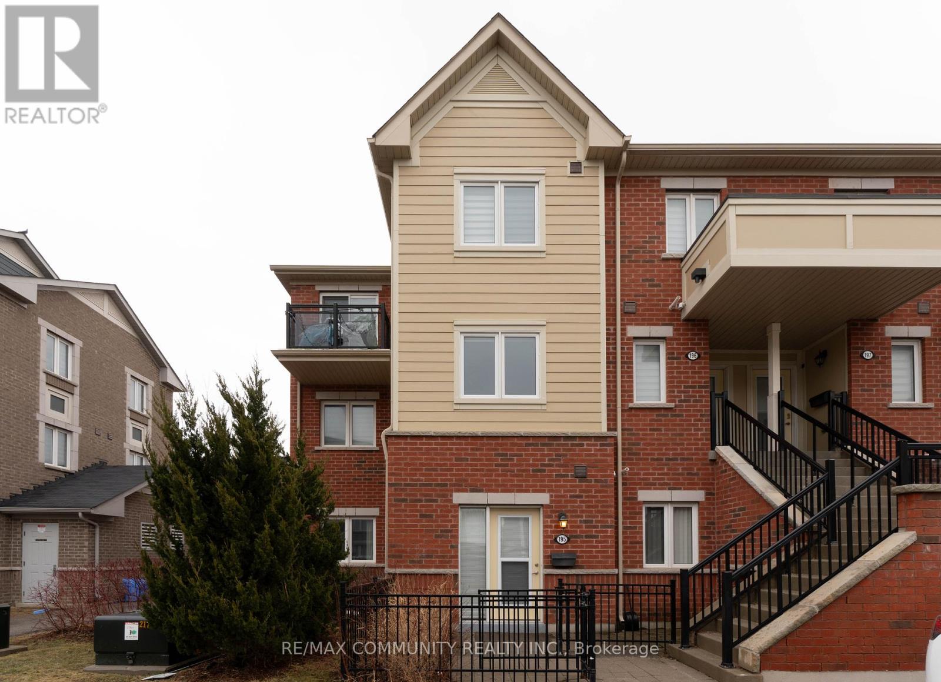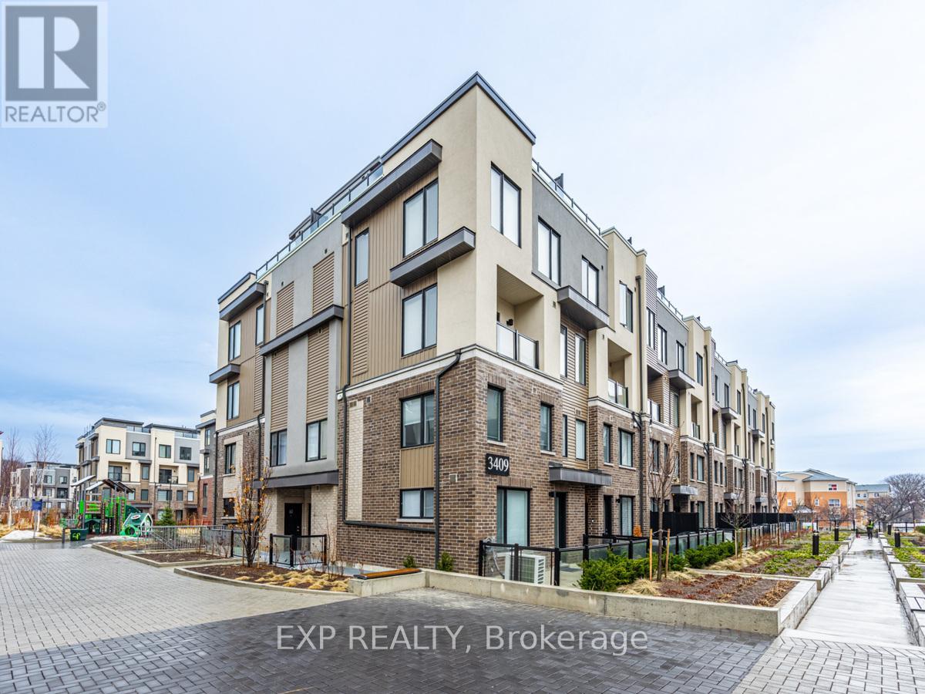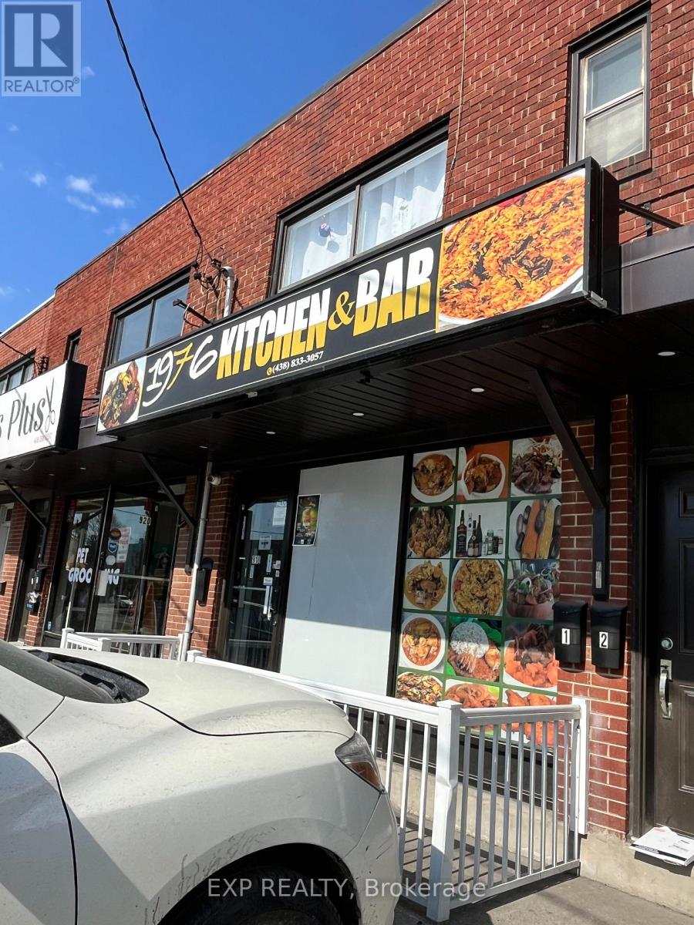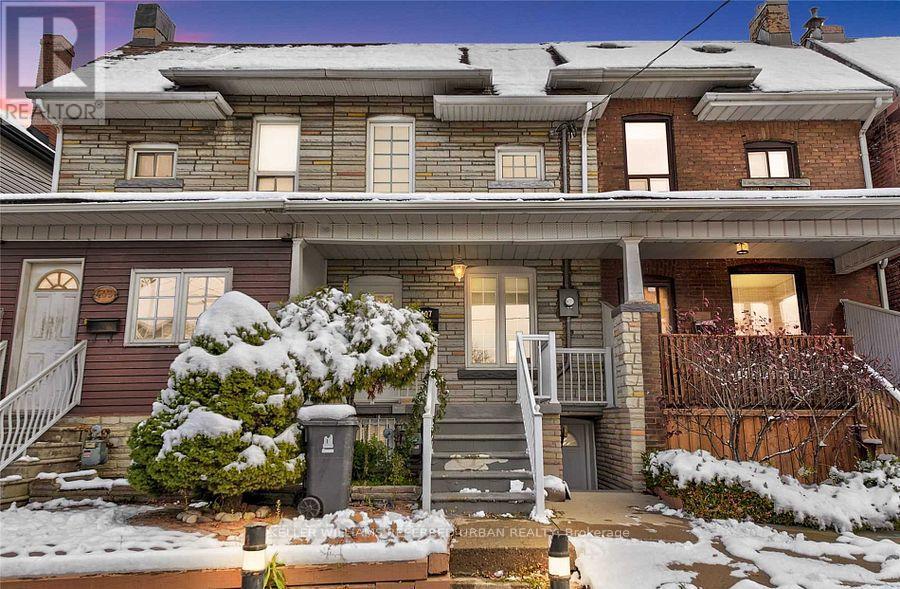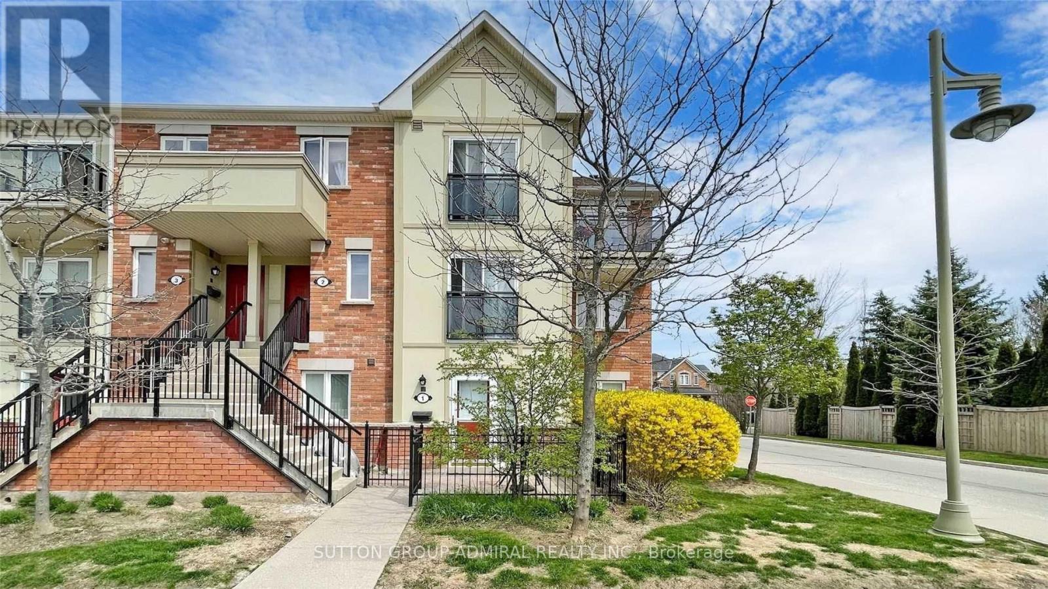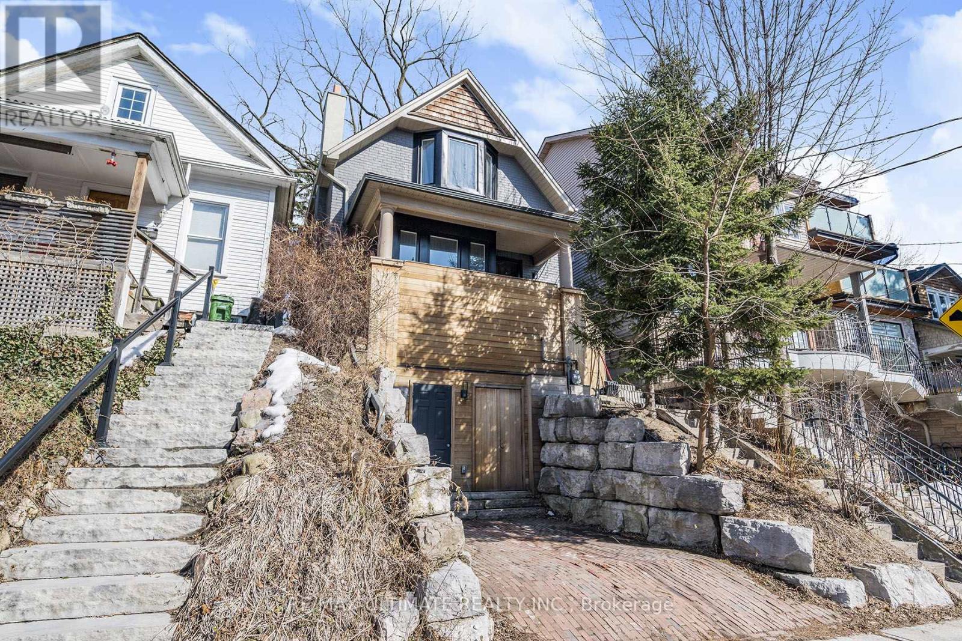195 - 250 Sunny Meadow Boulevard
Brampton, Ontario
One of the best units in this area! Great for First Time Home Buyers! Welcome to this very clean and well kept 2 bedroom 1 bathroom stacked ground level condo town house corner-unit. Featuring stainless steel appliances, Special type Harwood floors in the full house area and large windows with natural lighting. This property is close to endless amenities including Schools, Brampton Hospital and both Trinity Commons Mall & Bramelea City Centre. Minutes Away From Hwy 410 which is great for commuters. Wait no further this property is a great opportunity to a First time buyer with great incentives. Only 7 Years Old, Like Brand New Condominium Townhouse With A Very Functional Layout. Over 800Sq Ft Of Living Space. Conveniently Located Next To Plaza, Kid Friendly Park & All Other Major Amenities. Functional Kitchen With Stainless Steel. (id:35762)
RE/MAX Community Realty Inc.
Main Level - 11 Lombardy Court
Kitchener, Ontario
Welcome to 11 Lombardy Court Main Level! Nestled in the highly sought-after, family-friendly Forest Hill neighborhood, this charming 3-bedroom, 1-bathroom Upper Unit offers both comfort and convenience for your family. Flooded with natural light, the home features a modern kitchen with a brand-new silver fridge and dishwasher, along with a brand-new silver washer and dryer to simplify your laundry routine. The spacious bedrooms provide a relaxing retreat, while the unit also includes the added benefit of one garage parking space. With easy access to major highways and public transit, this home seamlessly blends community charm with urban convenience. Enjoy close proximity to Highland Park Shopping Centre, St. Marys General Hospital, Sunrise Shopping Centre, and more. Please note: The Upper and Lower Units are leased separately, with utilities split 50/50 between tenants. (id:35762)
Modern Solution Realty Inc.
18 - 3409 Ridgeway Drive
Mississauga, Ontario
Welcome to this stunning corner-unit townhome at 3409 Ridgeway Drive, Unit #18, offering 1,349 sq. ft. of modern living space with $25K in upgrades! Completed in Fall 2023, this home boasts 9 ft ceilings, sleek vinyl oak flooring throughout, and premium carpet on the stairs. The open-concept main floor features pot lights with dimmers, a walk-in pantry, and a TV wall-mount outlet in both the living area and primary bedroom. The primary suite includes a frameless glass shower and custom closet organizers. A dedicated office space adds to the homes functionality. Enjoy outdoor living with an expansive 400 sq. ft. rooftop terrace, complete with a gas line for BBQsperfect for entertaining. Nestled inward within the complex, this unit offers privacy while being steps from a private playground and outdoor workout area. Includes 1 underground parking spot. Conveniently located near Highway 403, this home is a 4-minute drive to Costco, 6 minutes to Erin Mills Town Centre, and 7 minutes to Credit Valley Hospital. Plus, enjoy the convenience of a newly built plaza on Ridgeway Drive with a pharmacy, walk-in clinic, dentist, and animal hospital. With top-rated schools within walking distance, this is an opportunity not to be missed! (id:35762)
Exp Realty
243 Ruggles Avenue
Richmond Hill, Ontario
Very Cozy Bungalow On A Large 60x135ft Lot. Amazing Family Neighbourhood, New, Multi Million $$ Homes On Street and In Area. Needs TLC, Renovate Or Build New. Bright Open Concept Living Area, Cozy Kitchen, And Nice Sized Bedrooms. 2nd Bedroom Has Access To Huge Attic That Has Great Potential. Bright Basement Apartment With Natural Light Streaming Through Many Large Windows. Has Separate Entrance, Open Concept, 2 Bedrooms. Comes With Vegetable Garden, 2 Garden Sheds, Long Driveway Fits 6 Cars. Featuring Top Schools (Arts and International Baccalaureate), Multiple Parks, Public Library, David Dunlop Observatory, Trails, Shops. Just minutes To Yonge St, GO Train, Major Mackenzie Hospital. This Cozy Bungalow Is A Must See! (id:35762)
Sutton Group-Admiral Realty Inc.
Lower - 407 Symington Avenue
Toronto, Ontario
Newly updated studio apartment with a private front entrance. This charming space offers ample storage, a gas stove, a brand-new 3-piece bathroom, and an in-suite washer. Conveniently located with TTC at your doorstep and a short walk to the UP Express. Nestled in a vibrant community just steps from parks, schools, shops, restaurants, and transit. Some photos have been virtually staged. (id:35762)
Keller Williams Referred Urban Realty
13 Yates Avenue
Toronto, Ontario
Bright End Unit Town Home W Private Fenced Backyard. Great Location W Steps To All Amenities, Park, Community Centre, School & Warden Subway Station. Open Concept W Large Eat-In Kitchen.9 Ft Ceiling On Ground & Main Floor. Heated Fl In Breakfast. Stainless Steel Appliances, Granite Counters, Large Garage. (id:35762)
Master's Trust Realty Inc.
Th1 - 150 Chancery Road W
Markham, Ontario
RARELY offered STUNNING MUST-SEE Town House CORNER Unit which is PERFECT for FIRST TIME Home Buyers/ Right-sizers/INVESTORS. Highly desired Two Bedroom Ground Level Townhome in high demand prestigious GREENSBOROUGH Neighbourhood in MARKHAM city. Its functional Practical, Bright and Spacious Layout is a CHARM for those who aspire to be First Time Home Buyers. Open kitchen with breakfast Bar with top-quality Stainless-Steel Appliances. Upgrades and recently renovated throughout. Extra Large Ground Floor Terrace Fenced and Gated for safety and privacy. This house comes with one designated parking above Ground opposite to the town house. Several Visitor Parking spots in front of Building. SAFE kids play area. Parks and School Nearby. This corner unit is situated near a Parkette that provides tranquility and breath of fresh Air. WHEN YOU NEED, nearby Amenities include but not restricted to Top RANKING Blue-oak Secondary School, Greensborough Public School, easy Bus Transit, Mount JOY GO Station, Markville Mall, Markham Stouffville Hospital, Cornell Community Center, Supermarkets, Banks, Cafes, parks and MUCH MORE for you to explore and discover in the Super Friendly Neighbourhood! PETS allowed with restrictions. THIS IS IT! DO NOT MISS Opportunity to see and OWN fabulous unit in very affordable Price. It is great Investment Opportunity Too! (id:35762)
Sutton Group-Admiral Realty Inc.
275 Kenilworth Avenue
Toronto, Ontario
Welcome to 275 Kenilworth Ave where the beach meets serenity. Nestled on a beautiful private lot surrounded by mature trees, this home blends urban living with a charming cottage vibe, just minutes from the beach! Designed perfectly for families, the home features a front porch with a lovely sitting area overlooking the tree-lined surroundings. Hardwood flooring runs throughout, complemented by ample pot lights and large windows that flood the main floor with natural light. The cozy family room boasts a fireplace perfect for colder days. The open-concept, family-sized kitchen is equipped with stainless steel appliances, abundant storage space, and a walkout to your private backyard. Whether you envision multiple trampolines or a peaceful garden retreat, the outdoor space offers endless possibilities. Upstairs, you'll find three generously sized bedrooms with large closets, plus a versatile home office or playroom overlooking the serene backyard. The primary bedroom comfortably fits a king-sized bed and features a walk-in closet. The 4-piece bathroom exudes cottage charm, complete with a soaker tub, full tiling, and wooden panels. The basement includes a 2-piece powder room, exposed brick wall, and a separate entrance offering the potential to create an in-law suite or use the space for storage or a play area. A front yard parking spot makes unloading groceries a breeze. Located just minutes from Norway Junior Public School, Monarch Park Collegiate Institute, Queen Street shops, and the beach boardwalk this is the perfect family home. Don't miss out! (id:35762)
RE/MAX Ultimate Realty Inc.
2302 - 60 Shuter Street
Toronto, Ontario
3 Bedrooms With South East Views. Open Concept Kitchen Living Room -2 Full Bathroom, 869 Sqft. Ensuite Laundry, Kitchen Appliances Included. Engineered Hardwood Floors, Stone Counter Tops. (id:35762)
Homelife New World Realty Inc.
370 Hillcrest Avenue
Toronto, Ontario
Custom-Built Home In High-Demand Neighbourhood With Easy Access To Subway, 401, Bayview Village, Excellent Schools (Earl Haig Hollywood & St. Gabriel's). Very Well Maintained Home. Freshly Painted 1st and 2nd Floor (2024). New Pot Lights (2024). Prof. Soaring Two-Storey Ceiling In Living Room/Foyer. Master Retreat Ensuite, Skylight And W/O Balcony. All Bdrms Come With Ensuite Baths. W/O From Breakfast Room And Basement. Over 2000 Sq Ft Finished Basement Has Two Bedrooms, Sauna(As Is) (id:35762)
Homelife New World Realty Inc.
3 - 405 Glasgow Street
Kitchener, Ontario
Nestled within an exclusive enclave of eight luxury townhomes, this renovated residence offers a sophisticated, low-maintenance lifestyle tailored for discerning homeowners. With over 3,000 square feet of exceptional craftsmanship and high-end finishes, this executive townhome is designed for both comfort and style. An expansive foyer leads to a captivating living room featuring gleaming hardwood floors, abundant natural light, and a natural gas fireplace. A spacious main-floor home office provides the ideal setting for focused work or study. The standout kitchen is both functional and elegant, with timeless cabinetry, granite countertops, a large island, and premium appliances, including a Maytag range, JennAir fridge, and Miele dishwasher. Adjacent to the kitchen, the dining area seamlessly extends to a private deck and landscaped backyard perfect for entertaining. Upstairs, a wide hallway leads to three generously sized bedrooms, including a primary suite with a massive walk-in closet and a spa-like ensuite featuring a stand-alone soaker tub and a spacious glass walk-in shower. The finished lower level enhances the living space with a welcoming recreation room, a cozy wood-burning fireplace, a hobby room, a workshop area, and ample storage. Condo fees cover ground maintenance, snow removal, windows, doors, and the roof, ensuring effortless upkeep. The prime location adds to the homes appeal - just 2.5 blocks from Westmount Golf & Country Club and a short stroll to Belmont Villages vibrant shops, restaurants, and cafes. Nearby parks and the Iron Horse Trail provide tranquil green spaces for outdoor activities. With a quiet setting, premium finishes, and an unbeatable location, this home offers a refined and effortless lifestyle. (id:35762)
RE/MAX Twin City Realty Inc.

