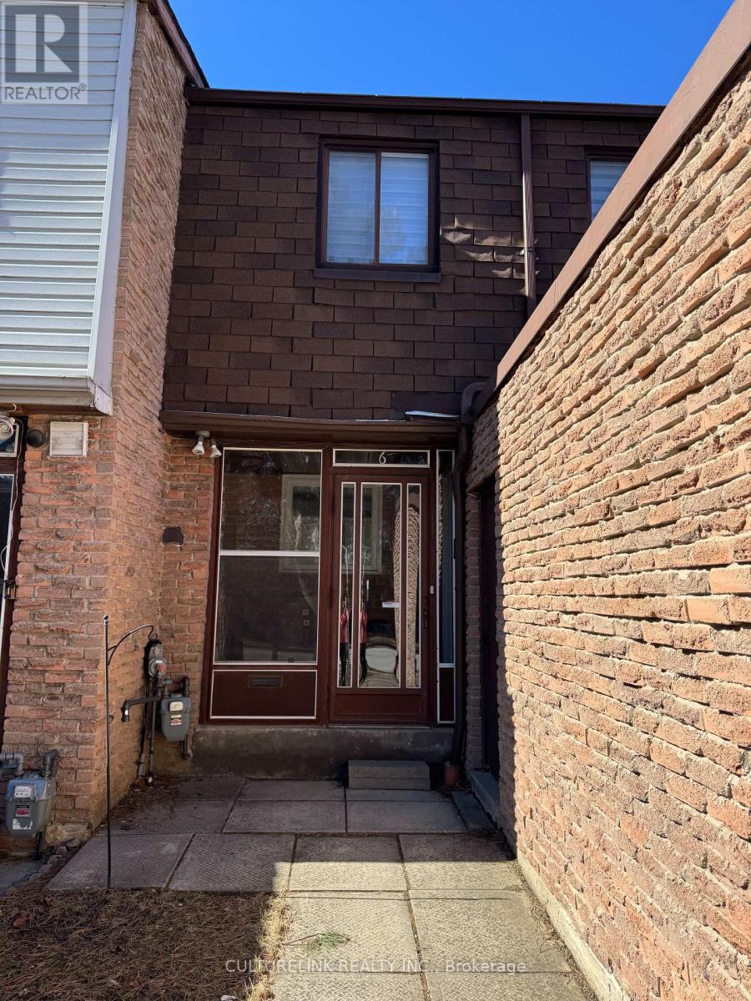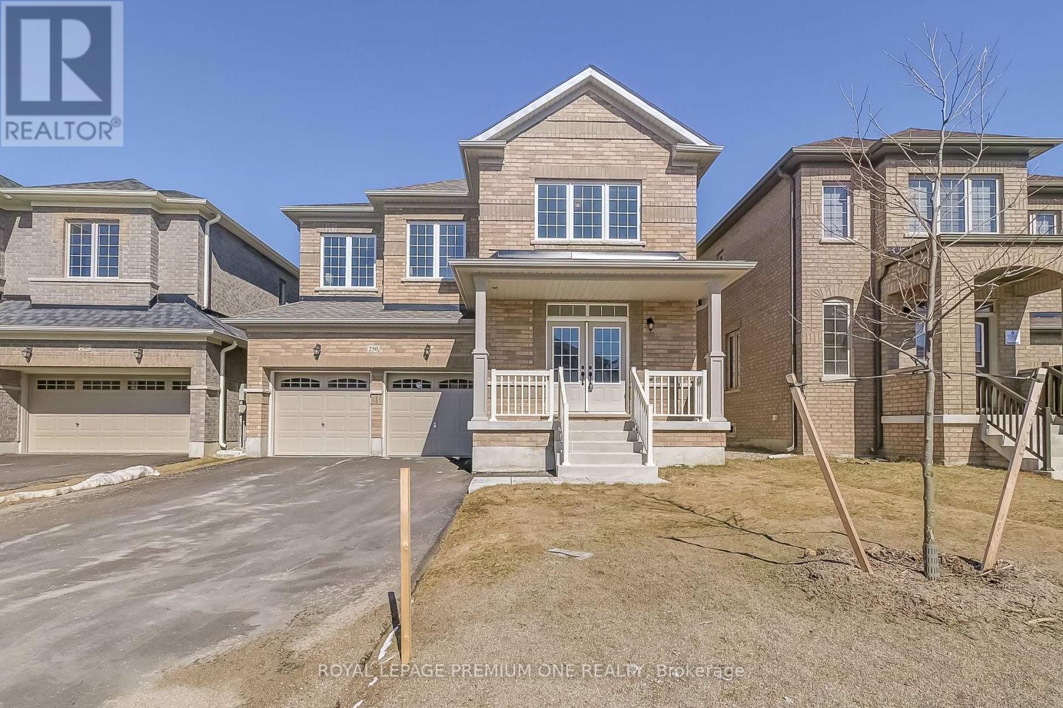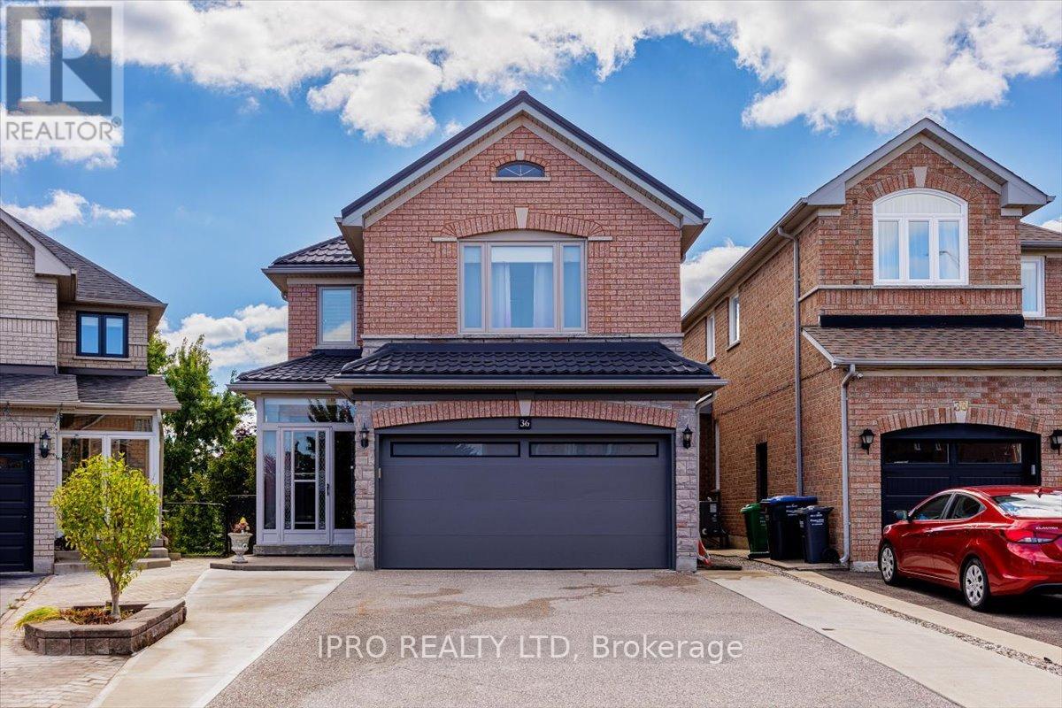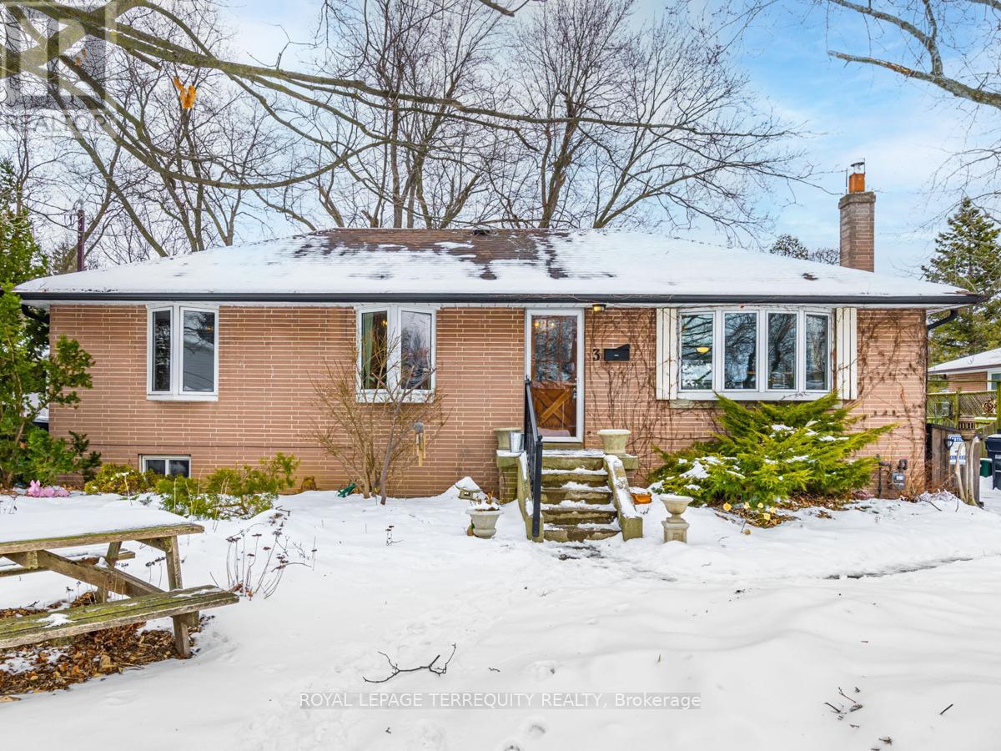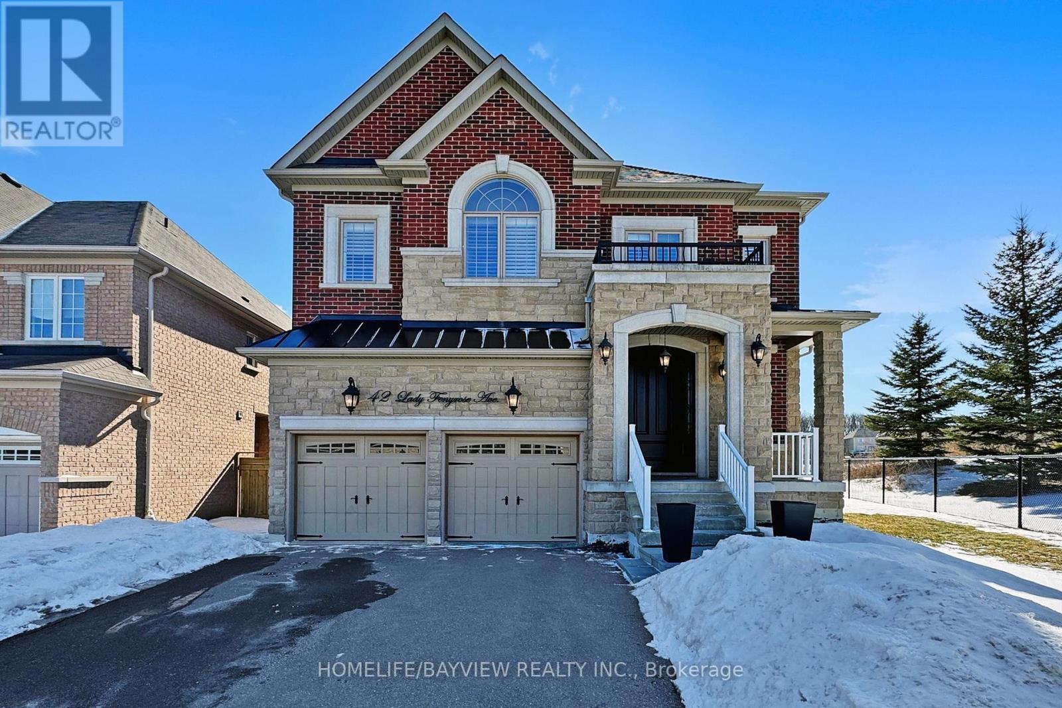1014 - 318 King Street E
Toronto, Ontario
Unique & stunning 2 bed, 2 bath corner suite that embodies modern luxury & design! Bright open concept plan with premium finishes that include: exposed concrete ceilings, hardwood floors, designer European kitchen with gas stove, kitchen island, stone countertops. California closet organizers, designer lighting, Nest thermostat, custom blinds. Two separate Balconies with breathtaking views both North & West with gas line for Bbq! Walk-in closet in primary bedroom. Private storage room & parking space both included! Steps to St. Lawrence Market & Distillery District, restaurants, Financial District & TTC at your door. (id:35762)
RE/MAX Hallmark Realty Ltd.
86 Hill Crescent
Toronto, Ontario
86 Hill Cres is a solid all-brick, five-level very spacious backsplit located on one of the Bluffs' most sought-after streets. Set on a large lot with a 73-foot frontage, extending over 200 feet in depth, With a spacious layout and strong foundation, the property provides plenty of potential for updates or customization. Whether you envision a sleek modern update, a timeless transformation, or maintaining its classic charm, this home offers endless possibilities. The deep lot provides ample outdoor space in a well-established neighbourhood. A unique chance to own a spacious home on a generous lot in a highly sought-after location. (id:35762)
Housesigma Inc.
6 L'amoreaux Drive
Toronto, Ontario
* Looking For New Home Owners To Add Their Personal Touch To This Charming 3 Bedroom Freehold Townhouse * 1322 sqft as per Mpac. * Located In A Friendly, Highly Sought-After Neighborhood * This Town Home Offers Lovely Park Views Right From Your Doorstep. As It Backs Onto A Park with Matured Trees, The Park Also Has A Kid's Playground and A Primary School On The Far Side Of The Park. This House Is Ideal For Family Of All Ages. Newer Windows and Doors on First Floor (2018) * Just Few Minutes To Major Highways 401/404 And Steps To TTC * Conveniently Located Near Bridlewood Mall, Schools, Hospitals, Libraries, Restaurants, Supermarkets, Plaza And More! * (id:35762)
Culturelink Realty Inc.
250 Chippewa Avenue
Shelburne, Ontario
Large Ravine Lot With Stunning Views! Approx. 117' Deep. Brand New Detached Home W/ Walk Out Basement & Side Door Entry Built by Fieldgate Homes. This 5 Bed w/ Main Floor Laundry is Approx. 2937 square feet of luxury living with over $100K in upgrades. Double door entry, upgraded hardwood flooring, 9' main floor ceiling, oak staircase, Family Rm Gas fireplace, Upgraded kitchen w/ Center Island & Pantry, open concept floor plan. Large Master Bedroom w/ Walk-in Closet, 5 Piece Ensuite w/ Glass Shower. One of the Newest and best subdivisions in Shelburne! Steps away from Great Amenities Retail Stores, Coffee Shops, Shopping, LCBO and More.... Full 7year Tarion Warranty included. Don't miss this one! (id:35762)
Royal LePage Premium One Realty
4765 Highway 7
Vaughan, Ontario
Welcome to your spacious 2419SFT 4-bedroom dream home, in the charming community of Woodbridge. This home houses ample space for your growing family. Bsnt can accommodate extra bdrms/recreational space of your choice. kitchen is a culinary enthusiast's dream. It features spacious countertops, top-of-the-line appliances, and plenty of cabinet space. preparing a quick meal or hosting a dinner party, this kitchen has you covered. The home is a stone's throw from public transit, major highways, shopping options, schools and entertainment centers making your lifestyle a breeze to entertain. A spacious double garage and ample guest parking space just opposite your garage boasts convenience. Enjoy your coffee with fresh air on your private balcony. This is your opportunity to embrace a lifestyle of comfort, convenience, and sophistication in owning this home. Come fall in love with this crisp, immaculately clean, well-planned, magically positioned layout home. All furniture and decorations can be included. Just move in and live. (id:35762)
RE/MAX Prime Properties
1373 Benson Street
Innisfil, Ontario
Welcome To This Beautiful, Spacious Home Nestled On A Premium Corner Lot In The Heart Of Alcona. This 4 Bedroom, 3 Washroom Home Offers A Functional And Inviting Layout, With Plenty Of Natural Light. The Kitchen Is A Great Size, Featuring Stainless Steel Appliances And A Walkout To A Nice Deck, Leading To The Oversized Backyard, A Perfect Space For Relaxing, Entertaining Or Playing Sports. This Home Boasts A Generously Sized Family Room And A Separate Living Room, Providing Plenty Of Space For Everyday Living. The Primary Bedroom Is A True Retreat, Complete With Its Own Ensuite And A Private Balcony, Ideal For Enjoying Your Morning Coffee Or Evening Breeze. Adding To Its Charm, This Home Boasts A Spacious, Oversized Veranda, A Standout Feature That Enhances Both Curb Appeal And Outdoor Living. The Veranda Offers Ample Space To Sit, Relax, And Take In The Surroundings, Making It A Perfect Spot To Enjoy The Outdoors Through Rain Or Shine! Located Just Minutes From Innisfil Beach And Within Walking Distance To Shopping, Restaurants, Schools, Parks, And More, This Home Is Ideal For Growing Families, Or Anyone Looking To Settle Into The Vibrant And Family Friendly Community Of Alcona, Where Convenience And A Strong Sense Of Community Come Together. (id:35762)
RE/MAX Experts
35 Buckle Crescent
Aurora, Ontario
Beautiful Single Detached Home 4+1Den detached Home In Demand Area . Open Concept Layout W/ Hardwood Fl Thru-Out Main. Upgraded Kitchen W Granite Countertop, Ceramic Backsplash & Centre Island. Laundry On 2nd Flr. Access to the garage from the house. Close To Hwy 404,Community Center, Go Train, Schools, Parks, T&T, Walmart, Plaza, Clinic. Any questions please email to email to nancyzhong13@gmail.com (id:35762)
Homelife Landmark Realty Inc.
36 Pacific Wind Crescent
Brampton, Ontario
You have seen the ordinary, now see the extraordinary! This home includes approx.. 3000 sqft of living space, 2022 Concrete drive, Tiled porch enclosure, Covered 14'x12' composite deck including custom glass rails and surrounding planters for spring annuals, 6 seat hot tub, no backyard neighbors, mature trees, 12'x13'-8" workshop/shed, metal roof (2014), updated garage door (2022), Ascending to the 2nd floor, note the custom illuminated Baluster and Balustrade with remote! 2nd Floor includes updated angled hardwood, updated main Bathroom, fully renovated Ensuite. Lennox Furnace & A/C (2022). Venmar Hepa 3000 whole house air filtration, Main floor includes herringbone patterned 12"x24" tile, family room includes wood grain look 7.5"x47" tile, updated low profile stoned gas fireplace with remote, cavity for tv. & media, illuminated ceiling trough w/ remote (2023), fully permitted 4 seasons sunroom (solarium) 2012 with heated floor. 2022 Fully renovated pot lamp coffered ceiling eat-in kitchen includes Soft close doors and drawers, Bosch built-in black S/S Microwave/oven combination, Refrigerator and Overhead hood. B/I Bosch dishwasher, Black Bosch gas cooktop, Backsplash, Silestone Quartz countertops, pot filler and soap dispenser, office area with built in desk and cabinetry. Laundry machine closet including Samsung Washer and gas Dryer with built-in cabinetry. Raised flooring in basement includes tongue and groove plywood and dimpled plastic underlayment sub flooring for added comfort. Garage also includes main floor entrance, many storage shelves, cabinets and professionally wired for EV charger. Legal separate entrance to basement. 2nd and 3rd generous sized bedrooms include Ikea shelves as mounted. (id:35762)
Ipro Realty Ltd
3 Brumwell Street
Toronto, Ontario
Welcome to 3 Brumwell St, a charming detached bungalow in the prestigious Centennial Scarborough community. Set on a spacious, fully fenced lot, this home offers the perfect combination of comfort, functionality, and convenience. With 3 generously sized bedrooms, it's ideal for families, professionals, and pet lovers. The open-concept living and dining area is bright and inviting, enhanced by a large bay window. The kitchen is equipped with appliances, ample storage, and space for casual meals perfect for daily living or hosting guests. Enjoy peace of mind with over $70,000 in premium Gator Custom Window upgrades, and a dry basement with fully replaced weeping tiles, ensuring 35 years of leak-free security. The new furnace (2024) is ultra-quiet and ensures consistent warmth in every room. Nature lovers will appreciate being steps from Adams Park, Rouge National Urban Park, and Centennial Park, with trails, playgrounds, and green spaces nearby. Commuters will benefit from proximity to TTC transit, Rouge Hill GO Station, and the 401, ensuring convenient travel across the city. Families will love the walkability to Centennial Road Junior Public School and Sir Oliver Mowat Collegiate Institute. Nearby shopping, dining, and entertainment options add to the convenience, while the quiet, tree-lined street offers a tranquil retreat. Whether you're looking for a move-in-ready home or a canvas to personalize, this property offers endless possibilities. Dont miss the chance to own in one of Scarboroughs most sought-after neighbourhoods. Book your private showing today and experience the charm of 3 Brumwell St, where comfort, community, and lifestyle meet. (id:35762)
Royal LePage Terrequity Realty
59 - 51 Sparrow Avenue
Cambridge, Ontario
Welcome to a Home That Meets All Your Needs! This 1424 sqft freehold property with extra upgrades features 3 Bedrooms and 3 Baths. Enjoy the durability of laminate floors throughout no carpet! The open-concept living area is highlighted by sleek pot lights, and the spacious kitchen offers quartz countertops, stainless steel appliances, and stylish pendant lighting with an island. Step out to the balcony for added outdoor space. Hardwood stairs lead to the upper level, where the master bedroom boasts its own ensuite. Modern tiling and quartz countertops elevate the 2 full bathrooms. Plus, the laundry is conveniently located on the same floor as the bedrooms. The ground floor also includes a convenient home office. Benefit from direct access to the home from the garage, and unwind on the covered front porch. This home is situated in a desirable, family-friendly neighborhood with a central location! (id:35762)
RE/MAX Real Estate Centre Inc.
20 Crockett Street
Hamilton, Ontario
Welcome to Crockett Street, this home has been completely rebuilt down to the brick with all-new studs and steel posts, fully spray foam insulated (2019) with additional insulation behind the vinyl siding. High quality wide-plank laminate flooring (2019) throughout. Canadian red oak stairs with wrought iron spindles (2019), along with pot lighting (2019). The kitchen features quartz countertops, a large farm-style sink, along with new cabinets and a gas stove. A clawfoot bathtub provides a standout feature in the second floor bathroom. All trim and crown molding were updated in 2019, all windows (2012-2019), and all interior and exterior doors were replaced in 2019. The basement was fully waterproofed in 2025, including a new sump pump. Sewer and water lines to the road were replaced in 2025, and plumbing was redone in 2019. The electrical system, including service from the road, was updated in 2019, along with a new panel. The furnace, A/C, and HRV ventilator were also installed in 2019. The exterior features a combination of vinyl siding, brick, and cedar shingle siding. A Trex composite front porch, railing, and side deck (2019) provide low-maintenance outdoor spaces. The roof, including new plywood and shingles, was replaced in 2019, along with new eavestroughs with leaf guards. The garage was re-built in 2019. The driveway was completely ripped up and redone in 2023, and interlock pathways were installed in 2022. Blue Moon junipers (2022) add a touch of greenery, and the fence was replaced the same year. This home is move in ready and one you will not want to miss! (id:35762)
Keller Williams Edge Realty
42 Lady Fenyrose Avenue
Vaughan, Ontario
Stunning Luxury Home By Fernbrook Homes Nested in The Heard of Upper Thornhill Estate on A Premium Lot. This Magnificent 5 - Bedroom Home Offers Elegance And Sophistication At Every Turn! Surrounded By Scenic Nature Trail And Parks. This Estate Boasts Extended Ceilings Heights Throughout: 10 Ft.on The Main Floor, And 9Ft. on The Second and Basement Floors. Exquisitely Upgraded With Custom Solid WoodFront Door, Gorgeous Tile And Engineered Hand Scraped Hardwood Floors, Crown Mouldings, And Pot lights. Gourmet Custom Kitchen Features Granite Countertops, Designer Backsplash, Large Island, Gas Fireplace with Upgraded Mantel. Main Floor Office with French Doors Perfect for Work - From - Home! Luxurious Bathrooms With Custom Cabinets, Granite and Quartz Countertops, Separate Entrance toThe Basement for Future Potential! A Perfect Blend of Sophistication and Functionality in Coveted Upper Thornhill Estate. Don't Miss Out On This Dream Home. (id:35762)
Homelife/bayview Realty Inc.



