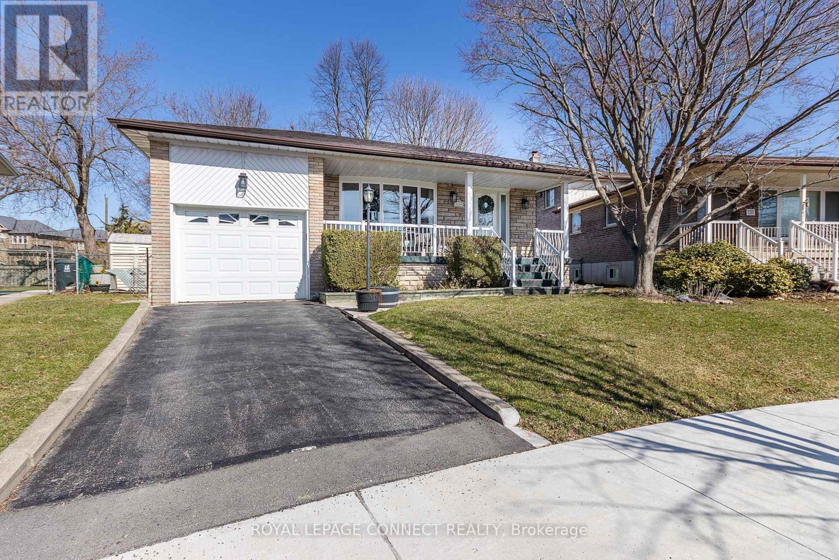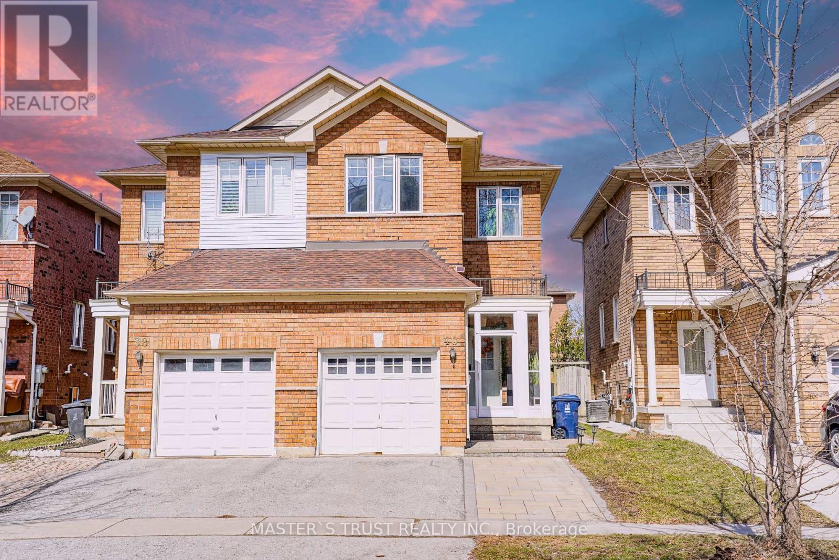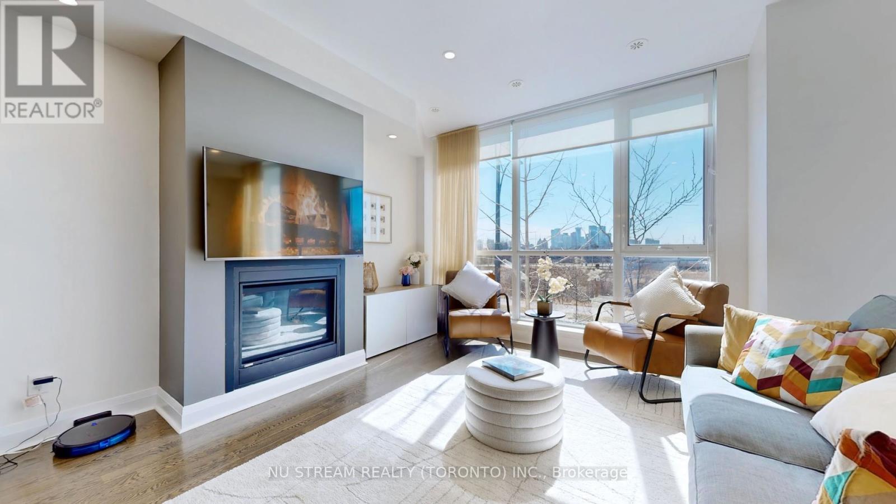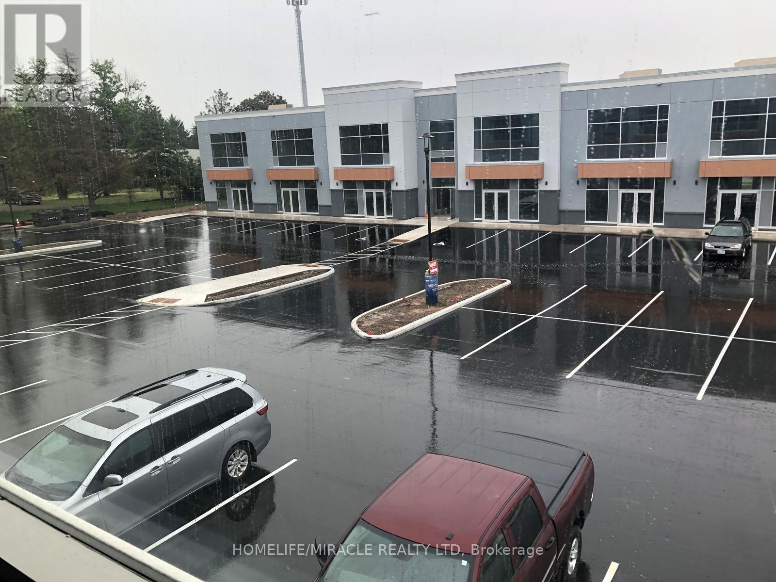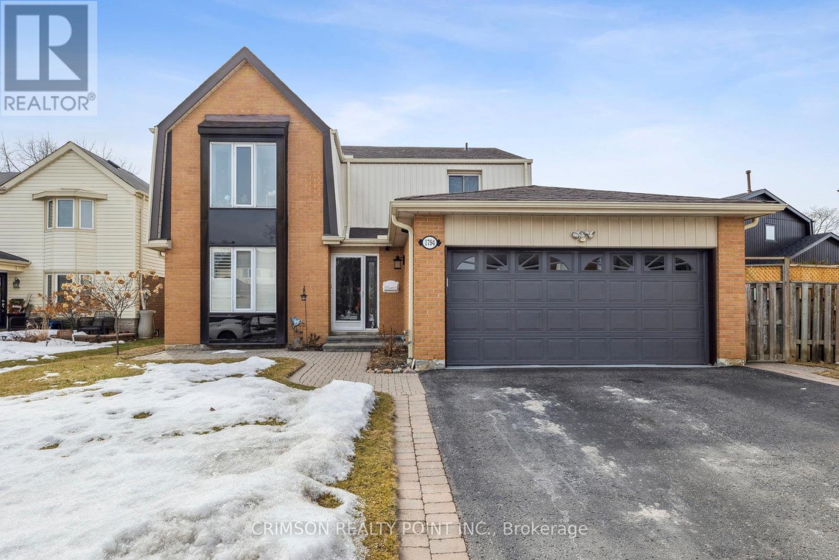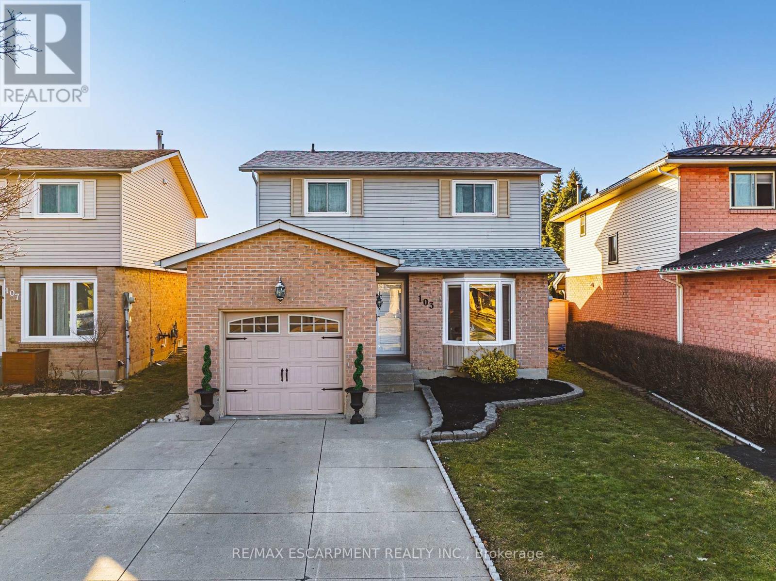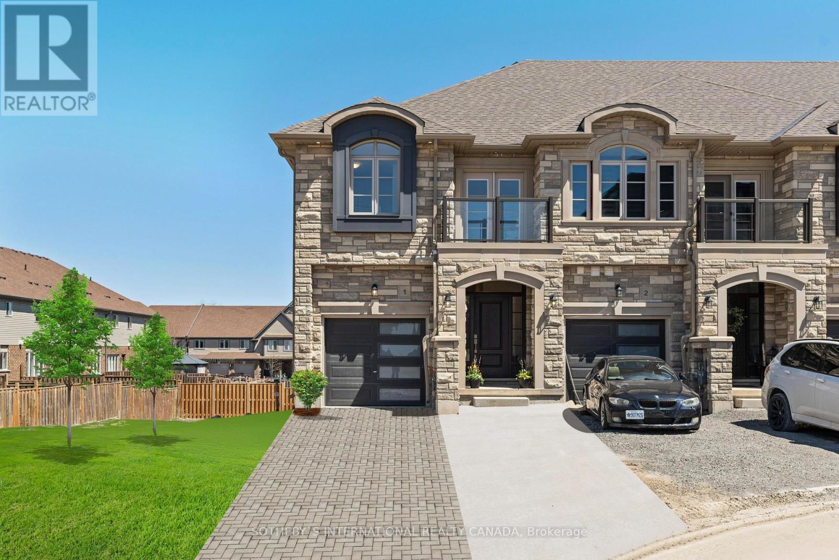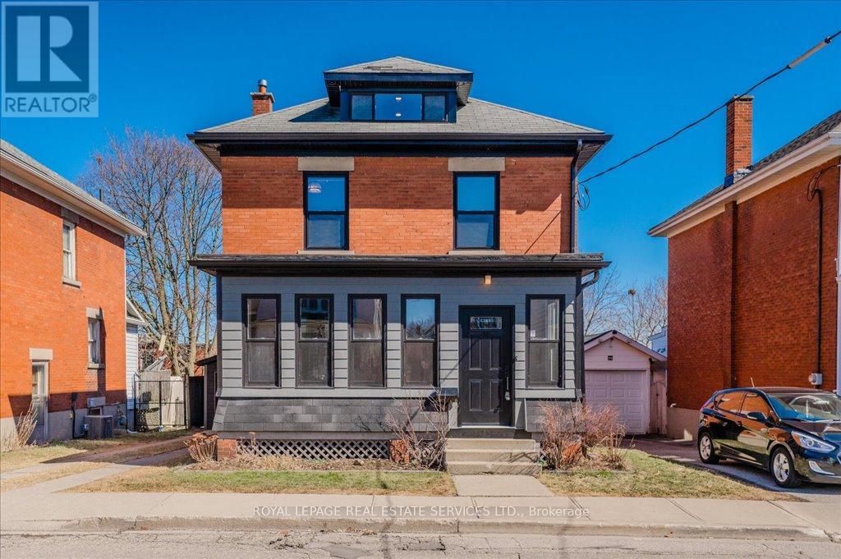36 Tivoli Court
Toronto, Ontario
36 Tivoli is a wonderfully quiet street in Guildwood, with a beautifully maintained back split home, where comfort and flexibility come together in perfect harmony. A large bay window floods the spacious living and dining rooms with natural light. The eat-in kitchen is ready for your culinary creations and family meals. All four bedrooms are generously sized, offering plenty of space for everyone. The cozy family room features a gas fireplace, ideal for relaxed evenings, while the adjacent wet bar and games area make entertaining a breeze. Stepping out the sliding patio doors to a backyard deck perfect for summer get-togethers and barbecues. The same level includes a convenient second side entrance, a powder room, and the fourth bedroom perfect for a guest suite, nanny quarters, or a private space for a returning family member. Need room for hobbies or projects? The lower level boasts a dedicated workshop for the handiest of homeowners. Situated on a large 40' x 118' lot, this property even offers the potential to build a separate garden suite (subject to approvals), giving you future flexibility and investment opportunities. (id:35762)
Royal LePage Connect Realty
40 Rochefort Drive
Toronto, Ontario
Stunning, Spacious, Sun-Filled Home in Prestigious Don Mills & Eglinton Neighborhood! Excellent layout w $150k upgrades! New interlock in the front and backyard; New engineered flooring throughout, Fully renovated kitchen & washroom. New Porch and Patio door. Furnace (2021), AC (2023), Attic Insulation (2021). W/O Deck To Garden. Prime location! Walk to TTC, Eglinton LRT (Upcoming Line 5 Open Soon). Short commute to downtown. Steps to Don Valley trails, Parks, Library, Sports Fields. Top-rated schools: School Bus To Top Primary Schools (Rippleton, Gifted: Denlow); Walk to Marc Garneau Secondary School (TOPS). Close To Costco/401, and more! (id:35762)
Master's Trust Realty Inc.
97 Parkview Avenue
Toronto, Ontario
A masterpiece of modern luxury, this custom-built home on a premium south lot offers an exquisite blend of sophistication and warmth in the highly sought-after Willowdale East neighborhood. Featuring 4+1 bedrooms, an open-concept perfect layout, and meticulous design, this home is expertly crafted, tastefully designed, and conveniently located on coveted Parkview Ave! The open-concept living and dining area is adorned with elegant hardwood floors, pot lights, and built-in speakers, creating a bright and inviting space for entertaining. The family room boasts a sleek built-in entertainment unit, a cozy fireplace. A gourmet kitchen is beautifully appointed with built-in appliances, a custom backsplash, and a spacious center island, ideal for culinary creations and casual gatherings. A statement floating staircase with glass railings leads to the serene primary retreat, featuring a stunning designer accent wall, a boutique-style walk-in closet, and a spa-inspired 6-piece ensuite with a soaking tub and a glass-enclosed shower. The second floor is enhanced by multiple skylights, illuminating the space with an abundance of natural light. The spacious walk-up basement is designed for entertainment, offering a stylish recreation area complete with a fireplace and a wet bar. It also features an additional bedroom and a 3-piece bathroom, making it perfect for guests or extended family. Perfectly positioned within walking distance to Yonge Street, parks, and the subway, this extraordinary home combines modern elegance with everyday convenience. Situated near top-ranked schools (Earl Haig S.S., Cummer Valley M.S., McKee P.S.) and Mitchell Field Community Centre with extensive indoor and outdoor amenities, this home is a true gem for those seeking luxury, comfort, and an unbeatable location. (id:35762)
Soltanian Real Estate Inc.
5 - 150 Little Creek Road
Mississauga, Ontario
An exquisite 4-bedroom, 3-bathroom customized model home at The Marquee Townhomes by Pinnacle! Offering over 2000 sqft of luxurious living space, this rare home features a double garage and south-facing views of beautiful creek and 36.5 acres of fully landscaped parkland, filling the home with abundant natural light. Enjoy two sunlit primary bedrooms on the 1st and 3rd floors, offering flexibility for your family's needs. The 1st-floor bedroom is perfect for elderly family members or can be easily transformed into a home office or studio. The spacious open-concept living/dining area on the 2nd floor is ideal for family gatherings. The home features floor-to-ceiling windows, hardwood floors throughout, a gourmet granite countertop kitchen with premium KitchenAid appliances, an elegant fireplace, and a spacious balcony, perfect for family BBQs and outdoor relaxation. Located at Hurontario/Eglinton, steps to park (tennis court and children's playground), just minutes from 403/401 highways, Pearson International Airport, and only a 5-minute drive to Square One and Oceans supermarket, offering unmatched convenience and luxury. (id:35762)
Nu Stream Realty (Toronto) Inc.
904 - 35 Balmuto Street
Toronto, Ontario
Nestled within the prestigious Bloor-Yonge neighbourhood, this executive 1-bedroom suite offers the perfect blend of sophistication, comfort, and versatility. French doors gracefully open into the cozy yet spacious den, offering a perfect retreat for a home office, second bedroom, or additional living area. This thoughtfully designed dwelling boasts two bathrooms and a spacious open-concept layout, ideal for modern city living. The large primary bedroom features a walk-in closet with brand-new California Closets and a rare window in the ensuite bathroom, flooding the space with natural light. Located in Toronto's premier neighbourhood, you're steps from world-class luxury shopping, fine dining, museums, and the Bloor-Yonge subway station. Residents enjoy top-tier building amenities, including a passionate and dedicated concierge team, fitness centre, and visitor parking, to name a few. This is a great opportunity to own a flexible yet refined condo in an unbeatable location--perfect for those in search of a property that effortlessly adapts to their needs. *[PARKING & LOCKER] is available for rent / purchase through the Condo Corporation.* (id:35762)
Sotheby's International Realty Canada
1038 Garner Road W
Hamilton, Ontario
Location, Location, Location!!! Brand new unit in Prestigious Business Park for Lease, M3, Industrial Zoning, uses include; Office, Personal Services, Restaurant, Surveying, Engineering, Planning, Design Business, Trades School, Warehouse, Children's play Gym, Motor Vehicle Sales, Rental Establishment, gymnastic studio, equipment and Machinery sales, rental, manufacturing, research and development establishment and more. Easy Hwy 403 Access, next to the Shopping Center, Walmart, Canadian Tire, and more! Build out financing available to QUALIFIED Tenants. Landlord will assist with build-out costs for qualified tenants and can help with finishing the office layouts as per the attached floors plans or customized to the tenants specific requirements! Convenient Hwy 403 access, near Walmart, Canadian Tire, and shopping. Tenant covers TMI($11.50/sq. ft.) + utilities. Property available as a bare shell. Flexible Lease Term. (id:35762)
Homelife/miracle Realty Ltd
5708 - 30 Shore Breeze Drive
Toronto, Ontario
Gorgeous 2 Bedroom + Den Suite At Eau Du Soleil In Sky Tower With Unobstructed South Views Of The Marina & Lake. Soaring Smooth Ceilings And Full-Length Balcony. 1 Parking & 1 Locker Included. Resort-Style Amenities To Include Games Room, Indoor Pool, Theatre, Gym, Yoga & Pilates Studio, Party Room, Rooftop Patio Overlooking The City And Lake with Cabanas and BBQs. Exclusive Access to the Sky Lounge on the PH Level. (id:35762)
Tfn Realty Inc.
1794 Meadowview Avenue
Pickering, Ontario
Welcome to this meticulously maintained and bright home located in the high demand Amberlea Neighborhood. This home offers over 3,000 Sq. Ft. of living space on a premium lot. It offers 4+1 generous-sized bedrooms with double closet spaces, Lounge area with Eat-in Kitchen, Finished Basement, Sizeable Dining and Family Room. Escape to your own private oasis with the above pool. The above ground pool and patio is the perfect spot to relax and entertain this summer! Close to Schools, Shops, Parks, 401/407. Main level Laundry and Central Vacuum. Recent Renovation Includes: Freshly Painted, Master Bedroom Washroom, Shared Bathroom, New Pot Lights installed and Popcorn ceiling removed in the Family Room and Dining Room. Newer Furnace, AC Unit and Hot Water Heater. (id:35762)
Crimson Realty Point Inc.
206 - 161 Roehamton Avenue
Toronto, Ontario
Available May 1st, unfurnished 1 bedroom + den 648 sq ft, Open Concept, Built-in appliances, jack and jill bathroom, in unit laundry (front load washer and dryer), floor to ceiling windows, patio door to outdoor balcony Huge balcony 87sqf, custom made roller blinds. Featuring an open-concept layout, the modern kitchen is equipped with built-in appliances. Located in high demand area of Midtown at Yonge and Eglinton, close to many amenities including Eglinton TTC subway station, restaurants, yoga studios, grocery stores 2 min walk to Loblaws, 5 min walk to Eglinton TTC subway station, future LRT, 10 min drive to 401 and 404 Enjoy 24 hr concierge and security, gym, outdoor pool, party room. Building is less than 5 yrs old. Tenant pays utilities. Small pets are allowed (id:35762)
RE/MAX Premier Inc.
103 Broughton Avenue
Hamilton, Ontario
Welcome to beautiful Broughton, a lovely and highly sought-after neighbourhood in the Hamilton Mountain. Close to parks, hwy, great schools, shops, and all the amenities you need. This gorgeous house has great curb appeal, large concrete driveway, attached garage, wonderful neighbours, a place you will be proud to call home! When you enter inside, you are immediately impressed with the high-end large tiles and hardwood flooring throughout, given you a sense of elegance and sleek modern living. You will find a welcoming living room and formal dining room that flows together perfect for entertaining guests. The real showstopper is the breathtaking kitchen with fabulous glossy cabinets, granite countertops, a beautiful island and high-end appliances. The family room gives you sense of sophistication with its modern design, upgraded staircase, cozy fireplace, large windows and a sliding door to give you lots of natural light and flow to the backyard. Entertain guests with the large and clean set up backyard with an upgraded fence. Upstairs you will find three great sized bedrooms and a luxurious bathroom that looks like it is from a magazine. In the lower level, you get to enjoy a large rec room, another bedroom and another beautifully renovated bathroom and large laundry room. This house has been completely renovated top to bottom with amazing workmanship and high-end finishes throughout. Roof, windows, furnace, AC, flooring, pot lights, kitchen, bathrooms, trim, doors, everything been done for you. (id:35762)
RE/MAX Escarpment Realty Inc.
12 - 675 Victoria Road N
Guelph, Ontario
Small boutique style 31unit Townhouse Complex is complete. All units are built and in drywall stage, 9 units remaining. This is a Corner Unit with a walkout basement! Buyers can choose finishes, occupancy 90 days. Option to finish walkout basement. North Ridge Upscale Towns, where exceptional comes as a standard. Unmatched superior quality and building workmanship. Finishes include hardwood floors and stairs, crown moulding, granite counter tops with undermount sinks, 9' ceilings and oversized windows, creating the feel of a main level living space. The french provincial inspired exteriors are beautifully finished with upgraded stone, decorative columns with modern glass railings and accented by arches and keystones. RealPro has presented a brilliant grouping of finishes, paired with stunning sight lines and spacious layouts that make these homes ultra luxurious. **EXTRAS** Backing onto a beautiful buffer of green space. These gorgeous properties sit at the edge of Guelph, just moments to Guelph Lake and Guelph Lake Sports Fields. Less than 10 minutes to Guelph University. (id:35762)
Sotheby's International Realty Canada
97 Glenmorris Street
Cambridge, Ontario
Welcome to this one-of-a-kind, fully renovated home, beautifully blending modern updates with historic charm. Built in 1912, this solid red brick 2 1/2-story gem offers 3 spacious bedrooms, a den, and 2 renovated bathrooms. Every corner of this home has been meticulously updated, preserving its original character while incorporating stylish, contemporary finishes. Step through the welcoming 3-season sunroom and into the bright foyer of the main level, where you'll find gleaming oak hardwood floors and LED pot lighting throughout. The brand-new kitchen is a true showstopper, featuring sleek stainless steel appliances, elegant quartz countertops, white cabinetry, and exposed reclaimed wood beams that add warmth and character. The kitchen flows seamlessly into dinning and living areas. Walk out from kitchen through convenient mudroom to access the detached garage and a beautifully landscaped backyard perfect for outdoor living. The second floor features two generously sized bedrooms, an open-to-above den, and a stunning, modern 3-piece bath with a high-end TOTO wall-mounted toilet, a custom shower, and a floating vanity. The den leads to the impressive loft space, which could serve as a primary bedroom or an additional living area, offering plenty of versatility. The partially finished lower level includes a 2-piece bath, laundry room, and a charming wine cellar. All original wood doors and trim have been expertly stripped and restored, maintaining the home's timeless beauty. Key updates include new windows (except in the sunroom, 2023), a new front door (2024), furnace and A/C (2017) with dual-zone heating and cooling, spray foam insulation (2018-2021), and an updated electrical panel and wiring (2018). For a complete list of improvements, please refer to the online brochure. Don't miss your chance to own this beautifully renovated piece of Cambridge history. This home offers the perfect blend of old-world charm and modern convenience schedule a viewing today! (id:35762)
Royal LePage Real Estate Services Ltd.

