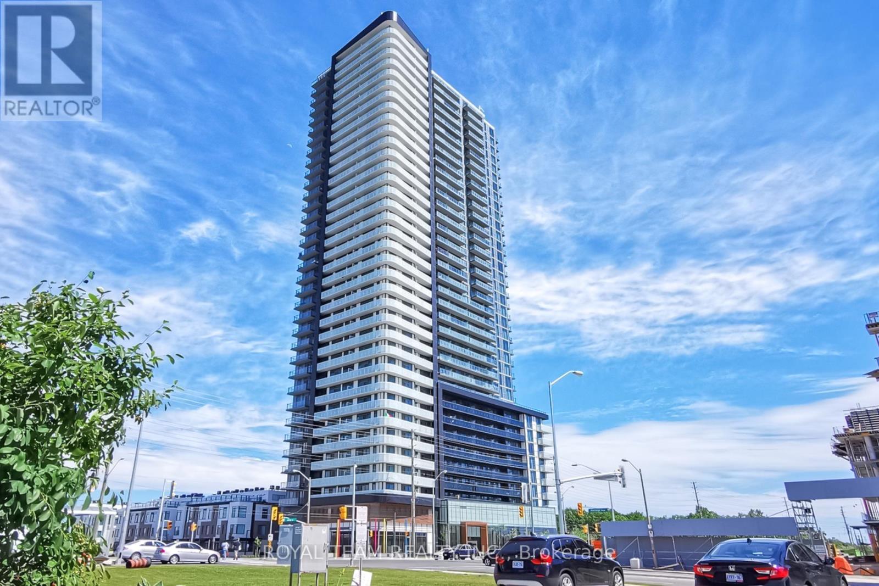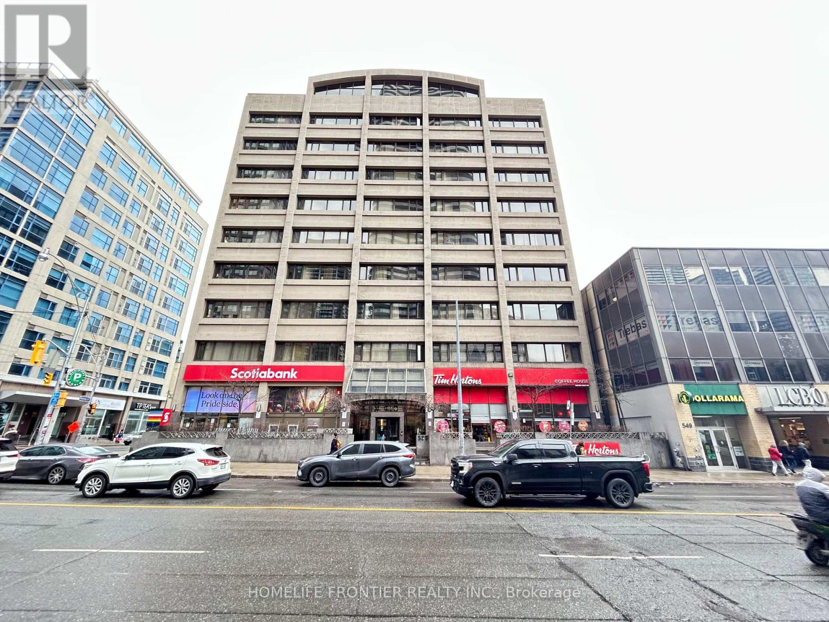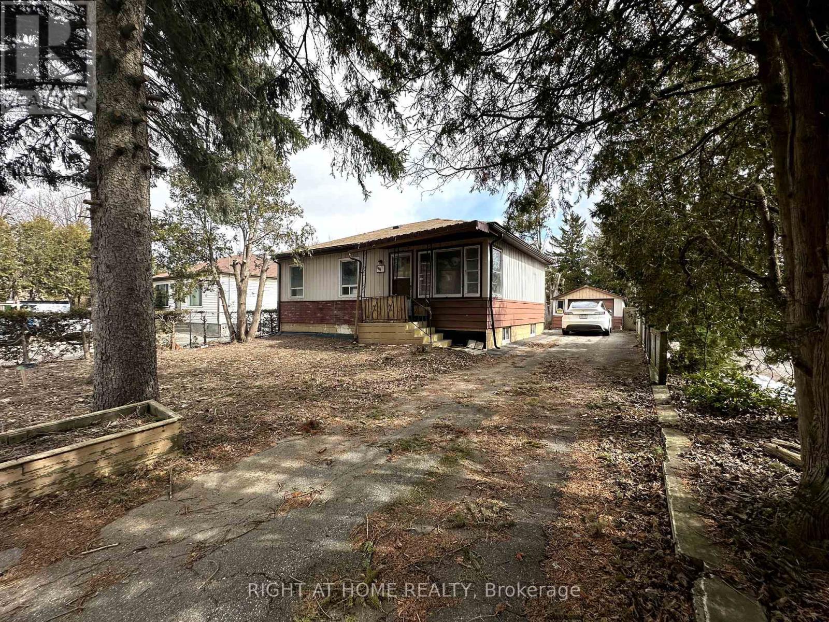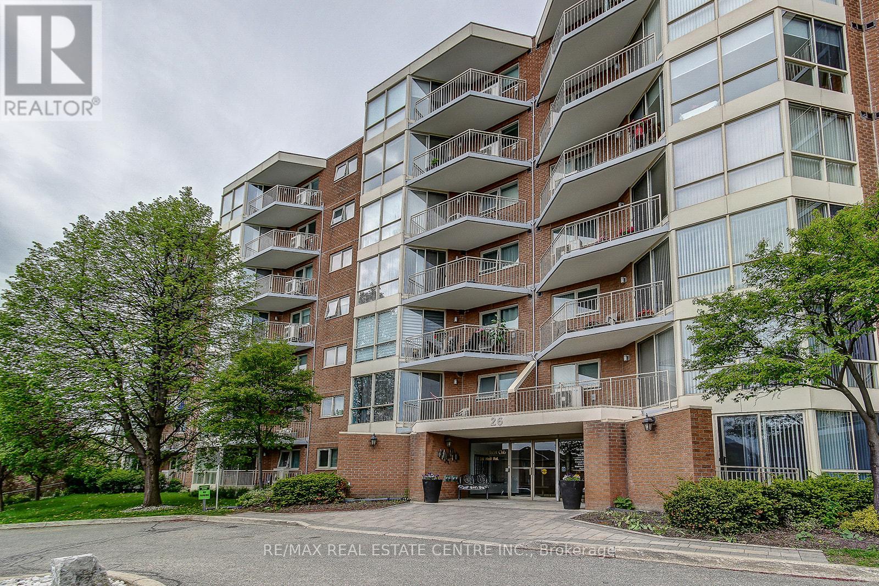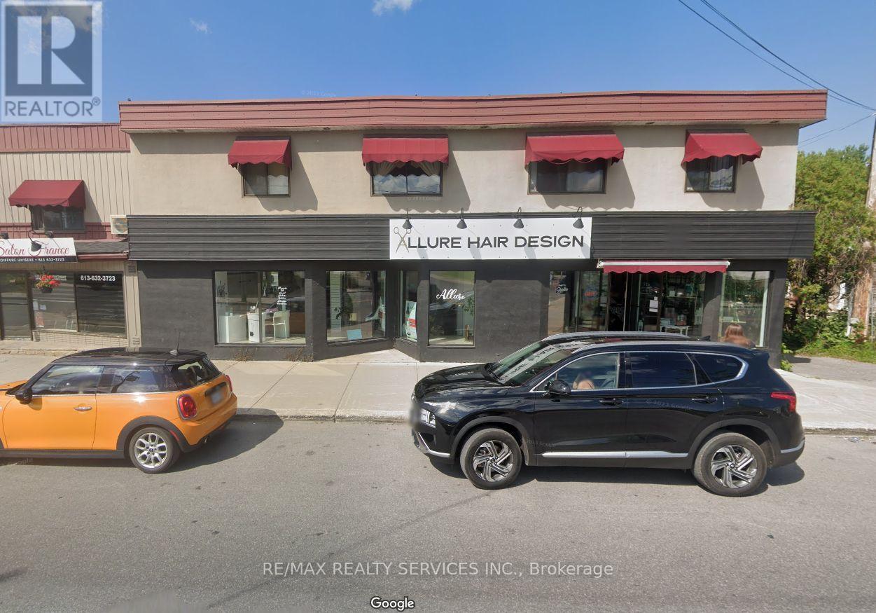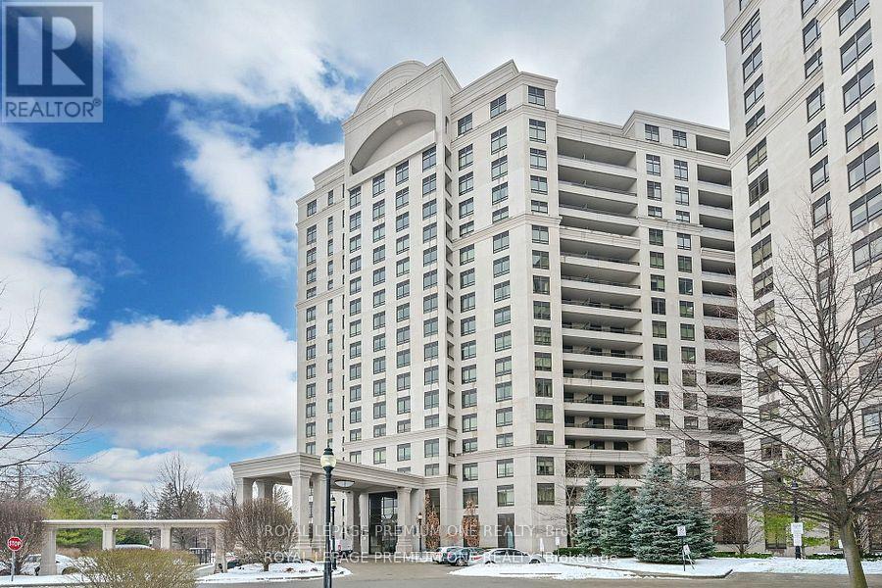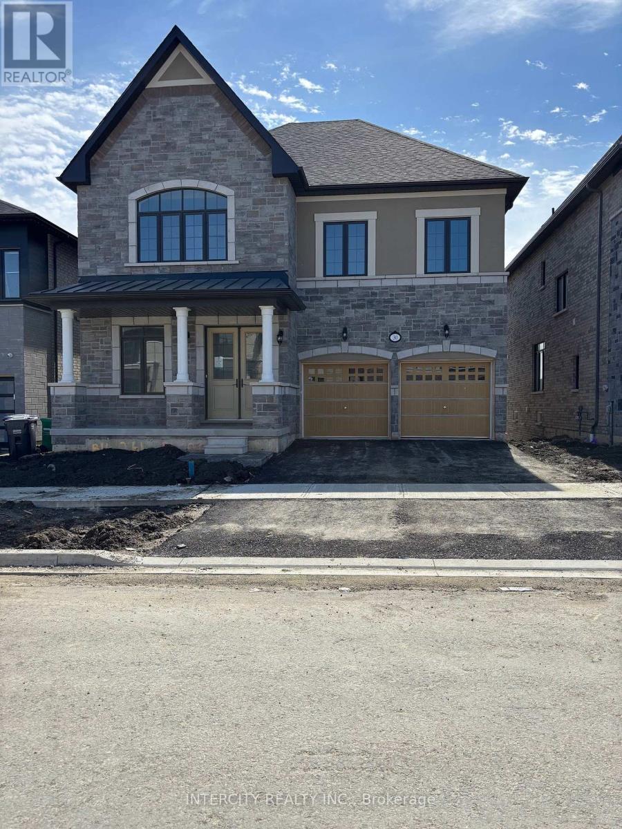3201 - 7895 Jane Street
Vaughan, Ontario
Introducing Suite 3201 at 7895 Jane St - a spacious 1 bedroom condo that offers east exposure with no other buildings obstructing your view or invading your privacy - an unobstructed private oasis on the 32 floor! The property also features a large balcony, 1 parking space, and 1 locker! This is your chance to own a beautiful home in the heart of Vaughans vibrant downtown core, just steps from the Vaughan Metropolitan Centre (VMC) Subway Station. Enjoy easy access to downtown Toronto, York University, and major highways (400 & 407). The bright, open-concept layout is enhanced by floor-to-ceiling windows, offering plenty of natural light. The kitchen is perfect for both cooking and entertaining! Whether you're commuting to work or enjoying the city, you're just 30 minutes by subway from downtown Toronto or a quick ride on the Viva Next BRT! Building amenities include 24-hour concierge service, a fitness centre, yoga studio, spa with a whirlpool, steam room, and sauna, two dining rooms with private kitchens, a lounge and bar, outdoor BBQ and lounge area, a theatre room, tech room, games room, guest suites, and visitor parking everything you need to live comfortably and in style! **EXTRAS** Freshly Painted! 1 Parking And 1 Locker! Full Size Washer and Dryer! (id:35762)
Royal Team Realty Inc.
215 - 555 Yonge Street
Toronto, Ontario
Mid-Rise Condo Building Located At Yonge & Wellesley In The Heart Of Toronto City. Spacious One Bed Suite With Built-In Shelves In The Living Room & Dining Room. Steps To Yonge & Wellesley Subway Station, Various Retail Shops, Restaurants, Banks Along Yonge Street. Minutes To U of T, TMU, Financial District, Eaton Centre, Queens Park. One Parking & Same Level Locker Included. Amenities Include Gym, Party/Meeting Room, Sauna, Rooftop Deck/Garden And More (id:35762)
Homelife Frontier Realty Inc.
108 - 3625 Lakeshore Boulevard W
Toronto, Ontario
Steps from GO Transit and 501 Queen Streetcar,Minutes to QEW and Downtown, Walking distance to Marie Curtis Park and Lake Ontario lakefront,Across the street from No Frills, LCBO, ShoppersDrug Mart, and Churches, 2 bedroom, renovated Kitchen and bathroom, good sized Locker 1 underground parking space, walk out to terrace Building Affordable maintenance fees covering all utilities (Heat,Hydro, Water, Internet, Cable, and Property Taxes) (id:35762)
New Era Real Estate
225 Essex Avenue
Richmond Hill, Ontario
Attention To Renovators, Builders and Investors, ( Permit Ready) looking for a great opportunity in the heart of Richmond Hill in a prime lot 50X150 feet, Build your two story dream home. This property comes with mature trees, no sidewalk, steps to Newkirk GO station (easy commute to Toronto)walking distance to schools including the number #1 ranked secondary school in Richmond Hill (Bayview Secondary School). Close to Walter Scott Public School and St. Joseph Catholic School. Enjoy numerous parks in the area or stargaze at the David Dunlap Observatory all within walking distance of this highly sought after building lot. (id:35762)
Right At Home Realty
1808 - 15 Queen Street S
Hamilton, Ontario
Welcome To Platinum Condos, A Stunning 24-Storey Tower In The Heart Of Downtown Hamilton, Right Next To Hess Village! This Sleek, One-Bedroom Unit Features Soaring 9-Foot Ceilings, Large Windows That Flood The Space With Natural Light, And An Expansive Balcony With Breathtaking Lake Views. Enjoy Modern Touches Throughout, Including Quartz Countertops And Stainless Steel Appliances. The Building Offers Exceptional Amenities, Such As A State-Of-The-Art Gym, Yoga Deck, Party Room, Rooftop Terrace, And Podium-Level Retail. Located Minutes From Hwy 403, Hamilton GO, West Harbour GO, And Top Local Bus Routes, It's The Perfect Spot For Commuters. Plus, You're Within Walking Distance To Great Restaurants, Shops, And Cafés. Experience The Best Of Urban Living In One Of Hamiltons Most Exciting New Developments! (id:35762)
RE/MAX Royal Properties Realty
302 - 26 Hall Road
Halton Hills, Ontario
Welcome to The Royal Ascot. A clean, well maintained 7 story building in Georgetown. This unit is The Bristol unit 1237 sq ft. with 2 bedrooms and 2 bathrooms. The master suite has an ensuite with a walk-in closet. The living room/dining room is a large open concept space with bright floor to ceiling windows and a walk out to the balcony. The kitchen has a pass through to the dining room. The building has a gym, billiards room, a party room with a full kitchen for residents to use, bike parking and a common use BBQ. This unit has one underground parking space and one locker. (id:35762)
RE/MAX Real Estate Centre Inc.
677 Main Street
Hawkesbury, Ontario
Power of Sale! Exceptional opportunity to acquire a mixed-use building spanning over 10,000 sq. ft. with 6 residential units (potential to add more) and ground floor commercial / retail space for additional income. This high-exposure property is ideally located in a high-traffic area, offering outstanding visibility with large display windows and convenient parking at the rear and along the street. The main floor features a bright and spacious commercial unit with 3,352 sq. ft. of prime retail frontage on Main Street, plus an additional 1,600+ sq. ft. of alteration room or workshop space with water views offering potential for conversion into additional residential units. The second floor includes six one-bedroom apartments across 5,000 sq. ft., providing excellent long-term rental income potential. The basement also presents an opportunity for future residential development. The building was fire retrofitted in 2020 and is equipped with fire alarms and pull stations in every unit. All information and measurements to be verified by the buyer. Buyer to conduct their own due diligence. (id:35762)
RE/MAX Realty Services Inc.
42 Ritson Road S
Oshawa, Ontario
This Property Is Large Legal Registered Duplex!!! With 3 Levels Of Rentable Space. The Property Is Located In The Heart Of Oshawa And Offers A Rare Opportunity For A First-Time Home Buyers To Live In One Unit And Rent The Other Unit. Each Unit Has A Private Entrance And Driveway For Privacy And Flexibility. Both Units Are Freshly Painted And Have Plenty Of Parking. The Main Level Has 1 Bedroom Suite With Full 4-Piece Bathroom, Family Room, Private Kitchen, Washing Machine And Dryer. The Upper Unit Has 2 Large Bedrooms, 2 Living Room, Full 4-Piece Bathroom, Private Kitchen, Sunroof, Washing Machine And Dryer. New Windows For The Main Level Unit, 2 Separate Hydro Meters (id:35762)
Homelife/future Realty Inc.
3207 - 2910 Highway 7 Road
Vaughan, Ontario
Welcome to this stunning 32nd-floor condo at Expo in Vaughan, offering an expansive living space of approximately 1,100 square feet. This twobedroom plus den unit is bathed in natural light, thanks to floor-to-ceiling windows that showcase breathtaking panoramic views of the surrounding cityscape. Both bedrooms are generously sized, providing ample space and comfort, with two elegant washrooms to match. The open-concept living area is perfect for entertaining, whether you're hosting gatherings or preparing gourmet meals in the modern kitchen. Step out onto the balcony and enjoy the unobstructed south-west views. Comes with a dedicated work from home space offering a perfect blend of style and function, with an exceptional living experience in one of Vaughans most sought-after buildings. Extras: An Upscale Building Designed To Enhance Your Lifestyle. 24 Concierge, A State Of The Art Fitness Centre, Indoor Pool W/A Serene Environment For Swimming Year Round, In Prime Location, Providing Convenient Access To Transit Inc. Subway. (id:35762)
Royal LePage Premium One Realty
1407 - 9255 Jane Street N
Vaughan, Ontario
Come check out this stunning, rarely available suite, just under 800 sq/ft, with an extra large 151 sq/ft balcony located in the highly sought-after Ballaria Tower #4! Situated on the 14th floor, this spacious 1-bedroom dinette, and 2-bath unit offers everything you need. Enjoy an open walkout terrace with composite decking and incredible, unobstructed southeast views of Downtown Toronto and the CN tower. The gourmet kitchen features a breakfast bar, granite counters and backsplash, and upgraded honey beige floors and cabinets. Tall ceilings, a spacious living and dining area, and a large primary bedroom with a walk-in closet complete this condo and make it feel like home. There are 2 stylish bathrooms, including a 4-piece ensuite and a convenient 2 piece powder room, both with marble vanities. Plus, there's a rare separate laundry room with it's own sink. The bright, neutral decor makes this unit feel fresh and impeccably clean, just move in and enjoy! **EXTRAS** S/S Fridge, Stove, Dishwasher, Otr Micro/Fan, Granite Counters, Washer/Dryer, Parking & Locker! (id:35762)
Royal LePage Premium One Realty
63 Ross Patrick Crescent
Newmarket, Ontario
Top Reasons You Will Love This Home. This 4 Bedrooms Detached Home Features A Main Floor With 9-FT Ceilings Filled With An Abundance Of Natural Light And Tons Of Upgrades. The Kitchen Includes Modern Cabinets, Stainless Steel Appliances, Quartz Countertop, Backsplash, New Tiles, And Potlights Throughout. The Large Breakfast Area Offers Walk-Out To A Fully Fenced Backyard With A Large Patio Area And Direct Gas Line For BBQ. Spacious Family Room With A Cozy Gas Fireplace, Creating An Inviting Atmosphere For Gatherings. The Extra Living Space Can Easily Transformed Into A Dining Area. Its Versatile Layout Allowing You To Create A Space That Suits Your Needs And Lifestyle, Whether You Want A Formal Dining Room Or A Casual Eating Area. This Home Offers 4 Large Bedrooms With Hardwood Floors, Upgraded Washrooms, New Zebra Blinds And Smart Light Switches Throughout(WIFI). The Primary Bedroom Features A 5-Piece Fully Upgraded Ensuite Bathroom And A Walk-In Closet. Plus, There's The Convenience Of Second-Floor Laundry. Unfinished Basement with Complete Metal Framing Studs, Providing The New Owners With The First Step In Renovating The Basement. Situated In A Sought-After Area Just Steps From Upper Canada Mall, Hospital, 5 Min Walk To JK to 8 Grade Public Elementary School (Alexander Muir PS), Parks, Restaurants, Cafes, Public Transit.***Professionally Finished Basement In Progress*** (id:35762)
RE/MAX Hallmark Chay Realty
30 Keyworth Crescent
Brampton, Ontario
Welcome to prestige at Mayfield Village! Discover your dream home in this highly sought-after ** Bright Side ** community, built by Remington Homes. this brand new residence is ready for you to move into and start making memories. The Queenston Model, 3,456 Sq Ft. This Sunfilled home is for everyday living and entertaining. Enjoy the elegance of upgraded hardwood flooring (5 3/16") on main and upstairs hallway. 9.6 ft smooth ceilings on main and 9 ft smooth ceilingson second floor. Upgraded tiles. Upgraded shower tiles, free standing tub in primary ensuite, frameless glass shower in ensuite 2/3 and 4 bedroom ensuite. Stained stairs with metal pickets to match hardwood. Upgraded kitchen cabinets, pots and pans drawer, upgraded caesarstone countertop in kitchen. Elegant 8' doors throughout home, exclude exterior doors. 2 garage door openers. Virtual tour and Pictures to come soon!! (id:35762)
Intercity Realty Inc.

