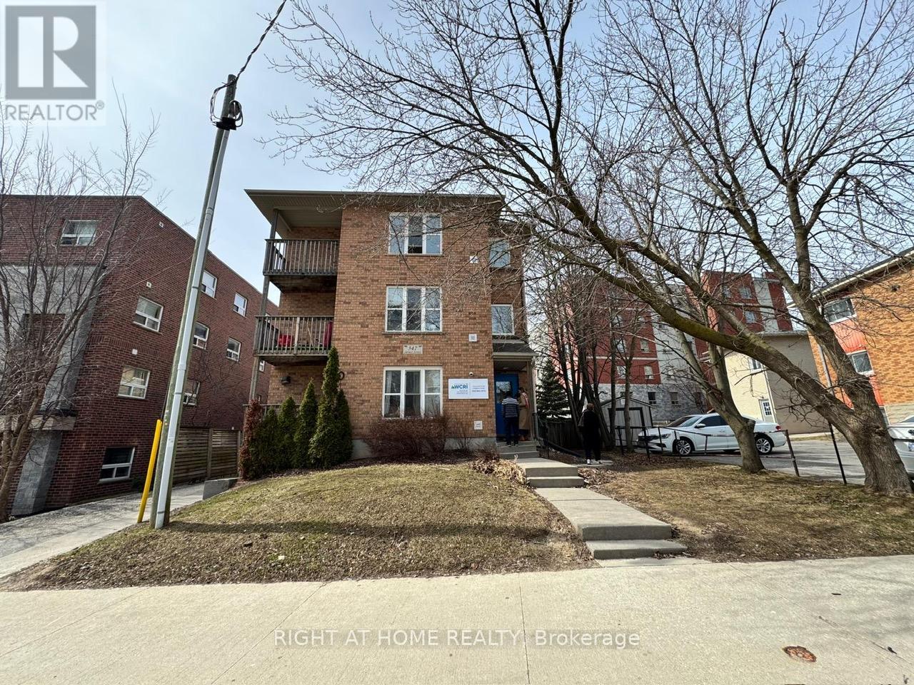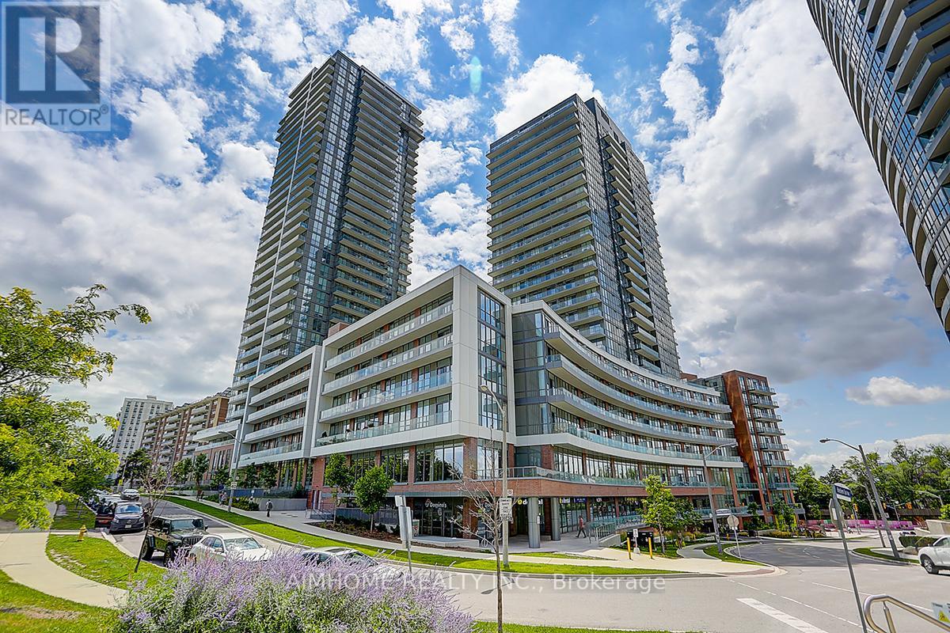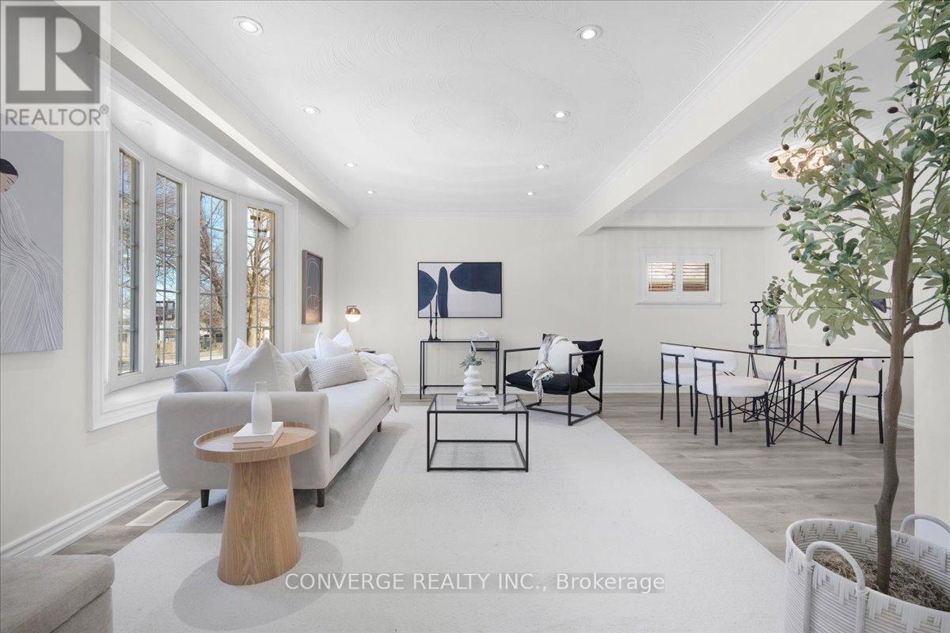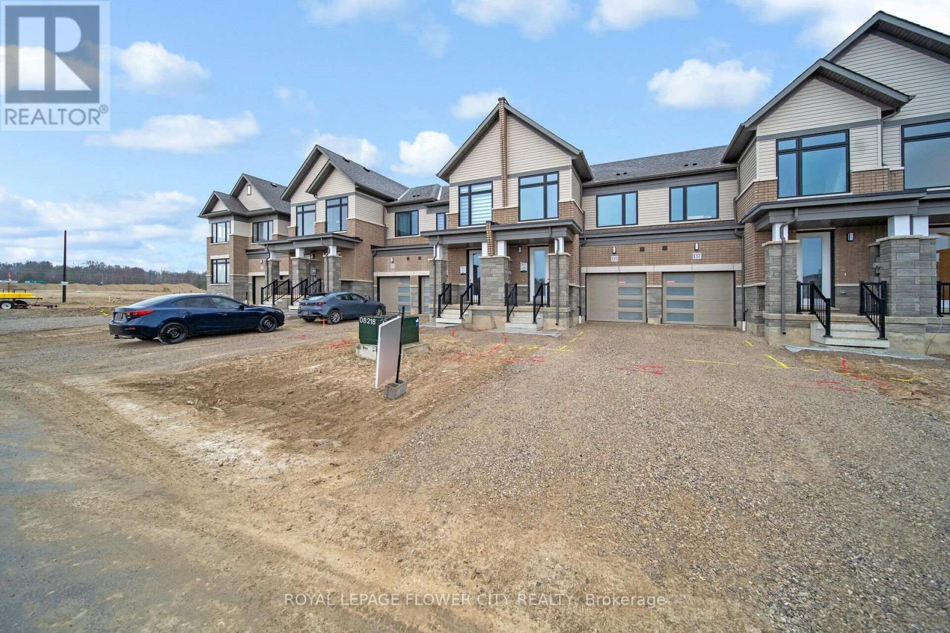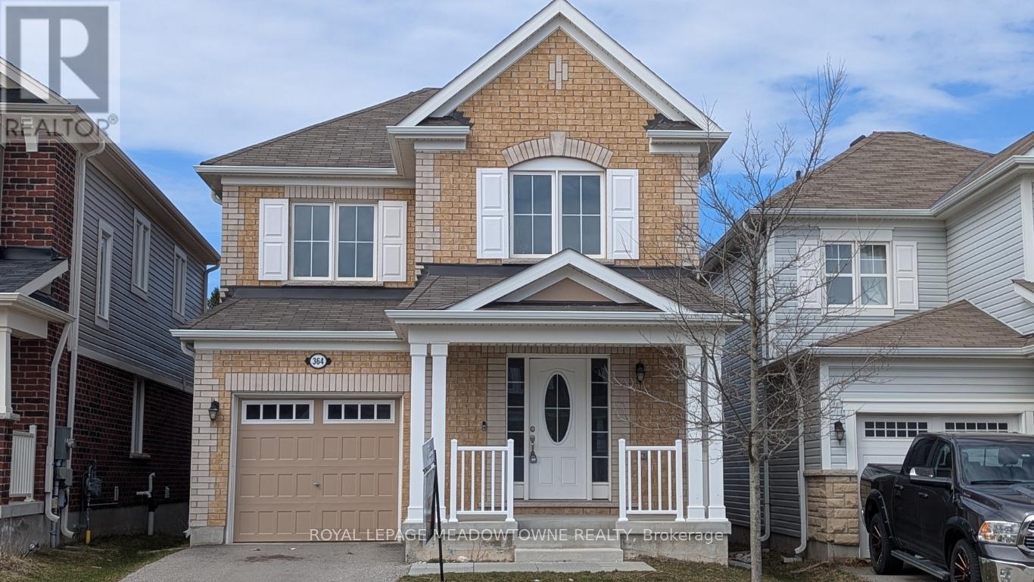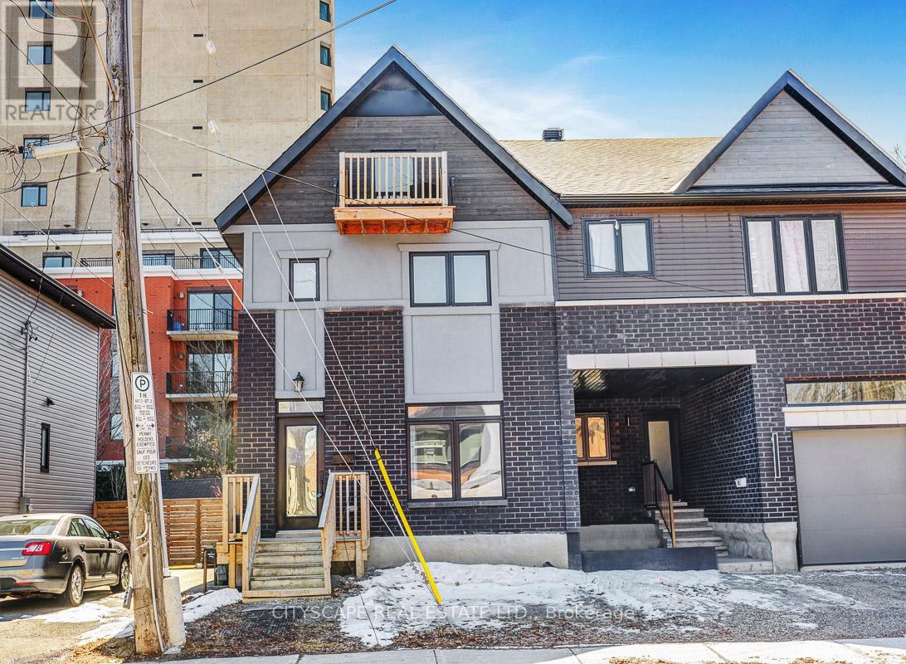761 - 60 Ann O'reilly Road
Toronto, Ontario
Beautiful 2 Bedroom, 2 Bathroom Condo Is Available For Rent In North York Close To Fairview Mall - Sheppard Ave E And DVP! The Property Features Two Spacious Bedrooms And Two Full Bathrooms, Making It Ideal For Couples, Roommates, And Small Families. The Living Area Is Full Of Natural Light And Features Stylish Finishes Throughout. The Open-Concept Kitchen Boasts Quartz Countertops, Stainless Steel Appliances, And Plenty Of Storage Space. The Living Area And Bedrooms Are All Generously Sized And Feature Large Windows That Offer Picturesque Views Of The City Skyline. Pictures are Prior to Tenants Move In. (id:35762)
Main Street Realty Ltd.
347 Spruce Street
Waterloo, Ontario
What a great investment opportunity! 100% occupancy, The property is a student residence. There are 11 units and a total of 35 bedrooms at 347 Spruce St. There are 1x 3 bed/Kitchen/ Living/ 1 bath (3 beds); 6x 2 beds/Kitchen/ Living/1 bath (12 beds); and 4x 5 beds/Kitchen/ Living/ 2 bath (20 beds). Walking distance to Wilfrid Laurier University. Located 16 minutes walk to Wilfrid Laurier, Waterloo. It is also near University of Waterloo and University of Guelph. The property is near Kitchener/Waterloo Airport, located 21.4 kilometres or 25 minutes away (drive). Ideally located between both Wilfred Laurier University and University of Waterloo. (id:35762)
Right At Home Realty
8 - 1205 Queen Street W
Toronto, Ontario
PRICED TO LEASE - Prime ground-floor space in the stylish Q Lofts, located at Queen & Dufferin in South Parkdale. Gross Lease, Utilities Included! This west-facing modern unit features high ceilings, large windows, and excellent street visibility. Includes secure back storage room. Surrounded by shops, transit, and foot traffic and ideal for retail, office, food or studio use in one of Toronto's trendiest neighbourhoods. Great visibility in a trendy neighbourhood and the Landlord is open to a variety of uses. (id:35762)
Ipro Realty Ltd.
1005 - 38 Forest Manor Road
Toronto, Ontario
Spectacular 1+1 Suite with 2 Bath in the Prestigious Emerald City Community with South Exposure. Modern Style Decor. Den Can Be Used as Second Bedroom with Sliding Doors. Floor To Ceiling Windows. Laminate Thru-Out. Fantastic Layout with Large Balcony. Freshly Painted (2025). Bright and Spacious with the Best Building Amenities: 24 Hr Concierge, Party Room, Indoor Pool, Underground Visitor Parking. Situated Close To Public Transit/Subway, Fairview Mall, T&T, Freshco and Community Centre. Easy Access to Hwy 404 and 401. (id:35762)
Aimhome Realty Inc.
1005 - 38 Forest Manor Road
Toronto, Ontario
Spectacular 1+1 Suite with 2 Bath in the Prestigious Emerald City Community with South Exposure. Modern Style Decor. Den Can Be Used as Second Bedroom with Sliding Doors. Floor To Ceiling Windows. Laminate Thru-Out. Fantastic Layout with Large Balcony. Freshly Painted (2025). Spacious with the Best Building Amenities: 24 Hr Concierge, Party Room, Indoor Pool &Underground Visitor Parking. Situated Close To Public Transit/Subway, Fairview Mall, T&T, Freshco and Community Centre. Easy Access to Hwy 404 and 401. (id:35762)
Aimhome Realty Inc.
3007 - 36 Elm Drive
Mississauga, Ontario
Awesome location, transit on doorstep, brand new modern & elegant building, Never Lived In 1 Bed bedroom suite with open concept at Edge Tower-1. Floor-To-Ceiling Windows W/ southwest Exposure, Unobstructed View, Open Concept Design, Modern & Elegant Finishes Throughout. Modern Kitchen W/High-End Built-In Fisher & Paykel Appliances, Island & Ceramic Backsplash, Master Br W/ 4Pc Ensuite, 24-Hour Concierge. Amazing Amenities Include A Party Room, Rooftop Terrace, Wi-Fi Lounge, Games Room, Fitness Room, And Theatre Room. Prime Location Central Mississauga, Steps To Square one shopping mall, Connected To All Major Highways - 401, 403, 407, 410, And The QEW, Future Hurontario LRT, Sheridan College, Celebration Square, Central Library, Ymca, art centre, main bus terminal and many more...!! (id:35762)
Royal LePage Signature Realty
183 Sedgemount Drive
Toronto, Ontario
Attention first time home buyers and investors. This renovated home sits on a large lot features 3+2 bedrooms with separate side entrance, tons of natural light, brand new Vinyl flooring on main floor, open concept upgraded kitchen with Island Quartz Countertop, updated bathroom, bedroom lighting, front door and many other upgrades! Potential Income basement with an in-law suite, has the side entrance with huge Dining/Recreation room, Laundry, Full bathroom with Jacuzzi Style Tub. Basement kitchen was built in 2020 and upgraded electrical panel to 200amp. Huge backyard is great for entertaining! Steps To Transit, Schools, STC, Universities, 401 Highways And All Amenities.Don't miss this Fantastic Opportunity! Move in and enjoy for the Summer! (id:35762)
Converge Realty Inc.
135 Alway Road
Hamilton, Ontario
This beautiful, never-before-lived-in 3-bedroom, 2.5-bathroom freehold townhouse in Binbrook, Hamilton, is the perfect place to call home! As you walk through the front door, you'll immediately notice the open-concept main floor with 9-foot ceilings and large windows that flood the space with natural light. The living area boasts stunning hardwood floors, while the kitchen features a sleek quartz countertop, a breakfast island, and tall cabinets that provide both style and functionality. Two closets on the main floor ensure there's no shortage of storage space, and the carefully selected color palette throughout the home adds a modern touch to every room. Upstairs, you'll find three generously sized bedrooms with oversized windows that bring in even more natural light. The primary bedroom is a true retreat, offering a spacious walk-in closet and an ensuite washroom with a standing shower for ultimate relaxation. The second bedroom also comes with its own walk-in closet, making organization a breeze. For added convenience, the laundry is located on the second floor, saving you time and effort. This home is ideal for small and growing families, offering modern amenities and a cozy, welcoming atmosphere in a fantastic location. Don't miss out on this incredible opportunity! (id:35762)
Royal LePage Flower City Realty
42 Mercer Street
Hamilton, Ontario
"One-of-a-Kind Family Home with Inground Pool & Detached Heated Garage 42 Mercer Drive, Dundas Welcome to 42 Mercer Drive, a beautifully maintained 4+1 bedroom, 2.5-bathroom home in a desirable Dundas neighborhood. Lovingly owned by the same family since it was built, this one-of-a-kind home offers timeless charm, ample space, and thoughtful design. The main floor features a formal living room and dining room with built-in cabinetry, providing both elegance and functionality. A sunroom, currently used as a family room, offers additional living space, while the main floor office can serve as a dedicated workspace or an extra bedroom. The solid wood kitchen, accented with granite leather countertops, adds warmth and character to the heart of the home. The finished basement boasts a cozy rec room with a large, oversized wood stove, perfect for relaxing on cooler evenings. Outside, the private backyard oasis includes a covered porch, a large inground pool, and a pool shed, making it an ideal space for outdoor enjoyment and entertaining. A detached heated garage, carport, and an extended driveway provide ample parking and storage. This well-loved home is truly one of a kind and ready to welcome its next chapter. Don't miss this rare opportunity schedule your showing today! (id:35762)
Royal LePage State Realty
364 Equestrian Way
Cambridge, Ontario
Backing onto a serene pond, this stunning family home offers unmatched privacy and tranquility. The open-concept layout features an upgraded kitchen with granite countertops, a large center island, and an eat-in area perfect for gatherings. Hardwood floors flow throughout the main level, adding warmth and elegance. A versatile loft can serve as a home office, media room, or 4th bedroom. Upstairs, enjoy the convenience of second-floor laundry and a master retreat with a 4-piece ensuite. Nestled in a prestigious community, this premium lot provides both beauty and functionality, with easy access to highways, schools, and shopping. (id:35762)
Royal LePage Meadowtowne Realty
68 Prince Albert Street
Ottawa, Ontario
Ideally located on a cul-de-sac in the gentrifying community of Overbrook, this three-storey 3bed/3bath semi-detached home provides modern finishes, tons of living space, a functional floorplan, and all of the practicalities of living in a lovely urban community just east of Ottawa's downtown core. Warm and inviting front foyer. Open-concept kitchen with breakfast bar, timeless white cabinetry, quartz countertops. Kitchen overlooks main living area which features hardwood floors, pot-lights and patio-door leading to backyard. Convenient main floor powder-room. Bonus main floor family room ideal for secondary living space or home office. Second level features primary bedroom with 3-piece ensuite and walk-in closet, two well-proportioned secondary bedrooms, and a renovated 4-piece bathroom. Walk-up the hardwood staircase to third-floor fully-finished loft for even more living space. Partially-finished lower-level with bonus rec-room, utility room and tons of space for all of your storage needs. Enjoy everything Overbrook has to offer with easy access to 417, NCC Park along the Rideau River, Ottawa's expansive bicycle path network, Rideau Sports Centre, Loblaws, Footbridge to Sandy-Hill, and the recently revamped Riverain Park featuring dog park, tennis courts, basket-ball courts, splash-pad and skate park. No conveyance of any written offers until 12:00pm on April 14th, 2025. (id:35762)
Cityscape Real Estate Ltd.
Royal LePage Performance Realty
563 River Road
Caledon, Ontario
Privacy, Privacy.....Welcome to River Rd. 2.51 acres in the west end of the Historic Hamlet of Belfountain. This home is a must see for all who enjoy endless daylight through massive updated windows. Towering 40ft pine trees line the perimeter and the spring fed pond that is stocked with Rainbow Trout. The pond has clear views right to the bottom and is incredibly fresh & clean as it has been designed and engineered to flow to the Credit River. The property is extremely private and is hidden from views by the few neighbors whose properties adjoin this enclave. The house has been tastefully updated over the recent years including all washrooms, kitchen, living room, family room, Primary bedroom, pantry and the 2nd primary bedroom situated in the lower level which offers private access from the outside stairwell - perfect for the extended family. The 2nd floor primary boasts an almost 9x10ft, his/hers W/I closet with exceptional lighting through the 3 panel window. Close off the closet with the custom made, historic lumber barn door. The primary bedroom recently updated with pot lights, fresh paint & accent wall. Enjoy the additional outside features such as the screened gazebo, professionally maintained above ground pool, frog pond and of course the cottage away from the cottage situated over the spring fed pond. Strategically situated, you can walk from your new home to the quaint shops in Belfountain and be back in just 10 minutes to sheer privacy. You won't be disappointed with the 3 bay garage with storage loft that is waiting to house your toys. Just a Hop, Skip & a Jump to endless trail systems, the Belfountain Conservation Park and The Forks of the Credit Provincial Park. just a cast away from the Caledon Trout Club and the Credit River. Snow Shoe to the Caledon Ski Club and you will be just a Chip and a Put away from some of Canada's best Golf & Country Clubs. (id:35762)
Sutton-Headwaters Realty Inc.


