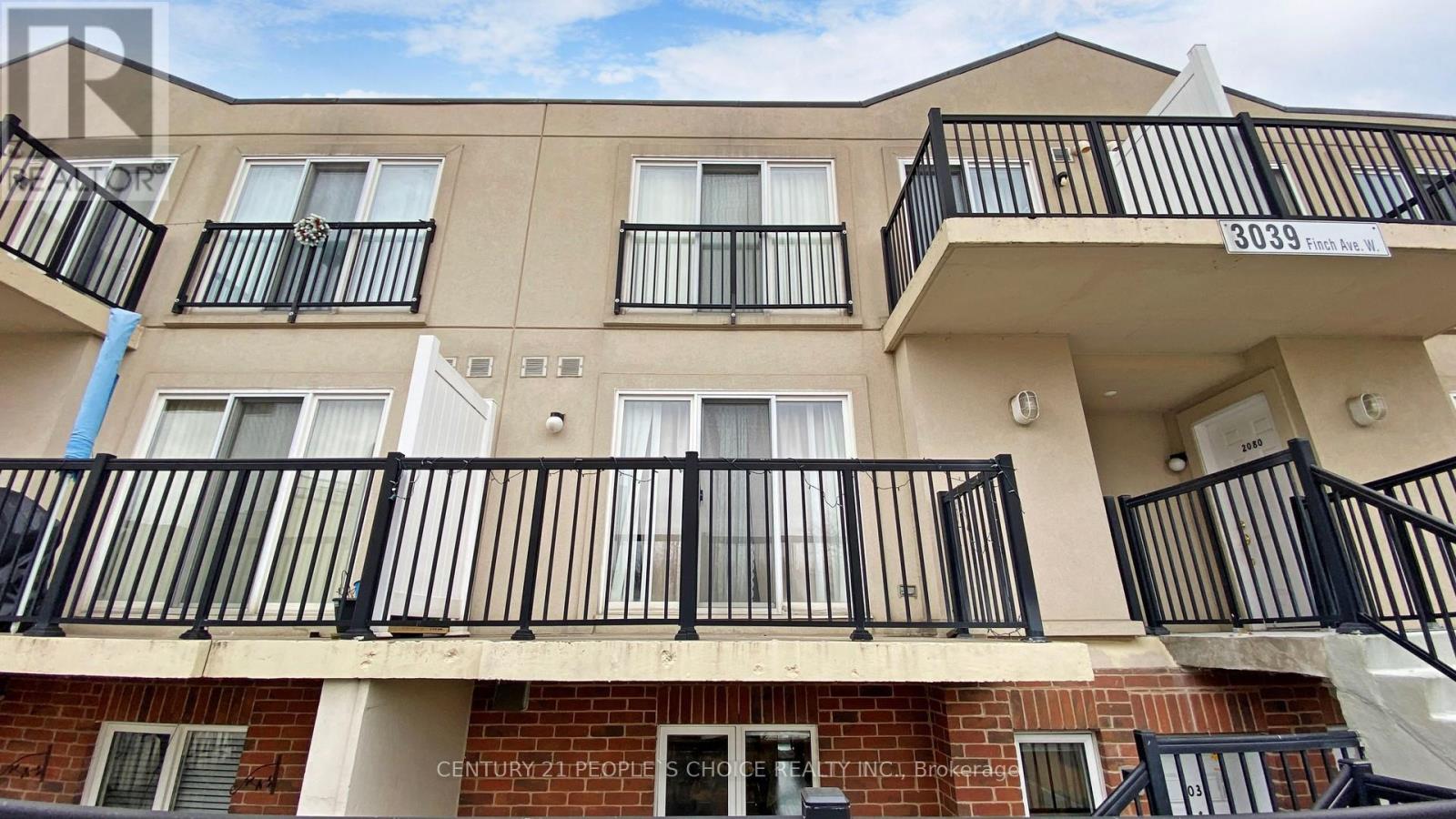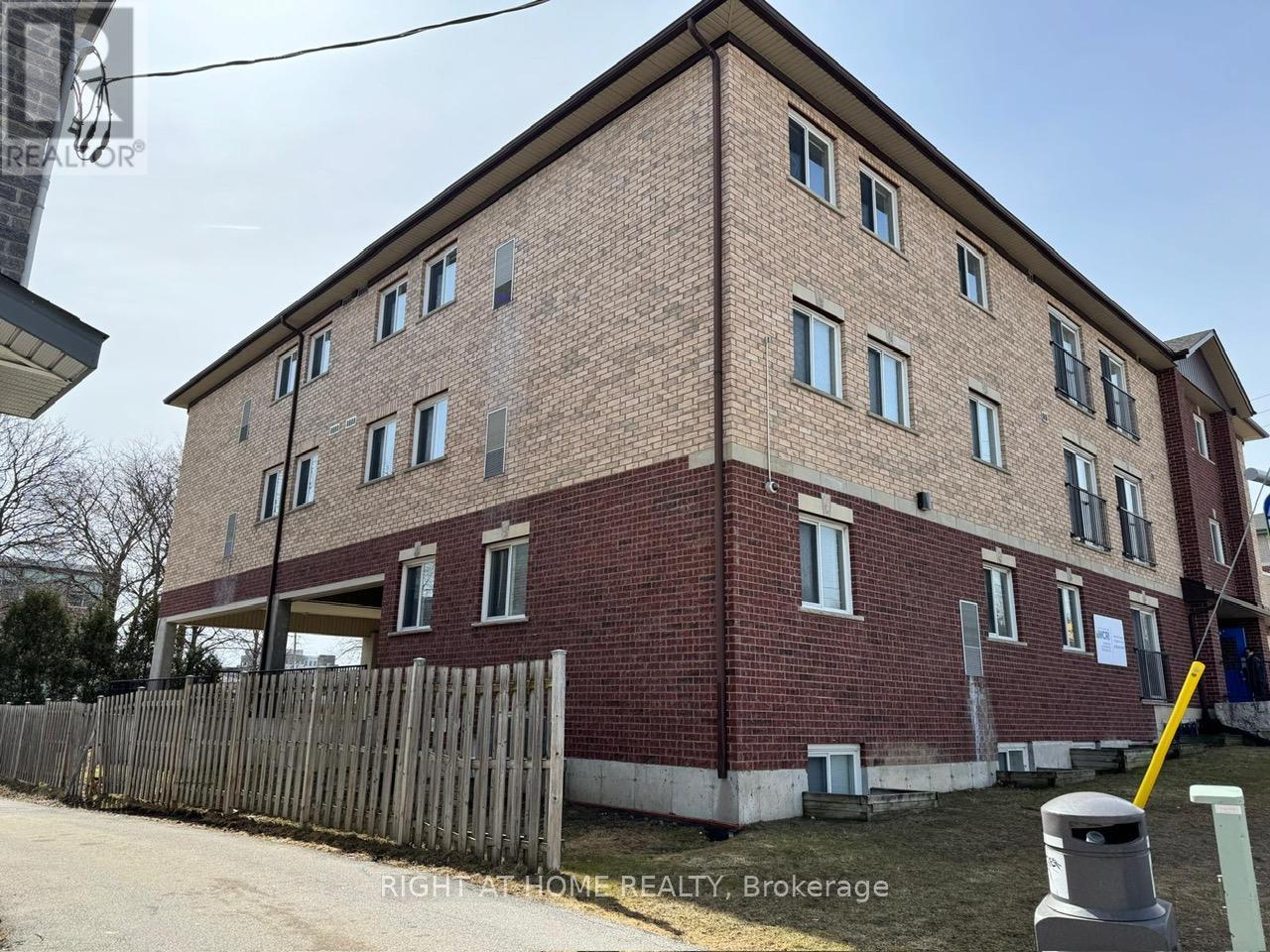805 - 20 Gilder Drive
Toronto, Ontario
EXTREMELY MOTIVATED SELLERS!! This spacious, bright, and well-maintained condo unit offers exceptional value with a fully functioning kitchen, engineered laminate flooring throughout The all-inclusive maintenance fee covers all utilities ( Excluding Hydro) and cable, making for worry-free living. Residents enjoy premium amenities such as an indoor pool, gym, sauna, and secure underground parking. Conveniently located within walking distance to Kennedy Subway Station, GO Station, 24-hour TTC service, shopping, hospital, and more, this home combines comfort, convenience, and affordability in one unbeatable package. (id:35762)
RE/MAX Ace Realty Inc.
15 Iceboat Terrace
Toronto, Ontario
Parking available for sale at 15 Iceboat Terrace Level A-37. The parking spot is near the entrance of the elevator. Buyer must be registered owner of 15 or 21 Iceboat Terrace. Buyer/Buyer's Agent to verify Property Tax & Maintenance Fee. (id:35762)
Century 21 Atria Realty Inc.
22 - 10 Foxglove Crescent
Kitchener, Ontario
Welcome to this beautifully updated and newly renovated two-storey townhome, offering 1,002 sq. ft. Above Grade and 368 sq. ft. Below Grade of modern living space. Situated in a private and friendly community, this home is perfect for first-time buyers, young professionals, or those looking to downsize in style.Renovated top to bottom, this home features sleek laminate flooring throughout, an open-concept great room filled with natural light, and sliding doors leading to a private deckideal for morning coffee or entertaining guests. The stunning eat-in kitchen boasts ample cabinetry, a stylish breakfast bar, and plenty of space for culinary creativity.Upstairs, you'll find two generously sized bedrooms, including a spacious primary bedroom with abundant closet space. Two full 4-piece bathrooms add convenience and functionalityone on the upper level and another in the walkout basement. The walkout basement offers additional living space and features a dedicated laundry area along with its own 4-piece bathroom, providing extra flexibility and comfort. With one dedicated parking space, this home is both stylish and practical.Located in a sought-after neighborhood close to parks, schools, shopping, and public transit, this move-in-ready townhome is a must-see. (id:35762)
RE/MAX Metropolis Realty
11737 Tenth Line
Whitchurch-Stouffville, Ontario
ATTENTION INVESTORS & FAMILIES! This is your rare opportunity to own a stunning Freehold Live/Work Townhouse in the heart of Stouffville, offering endless potential for both living and investment. With 678 sqft of commercial space and 2,432 sqft of residential living, this property is perfect for families looking for a spacious home or savvy investors seeking steady income. Step inside to a welcoming open-concept foyer with a beautiful Oak staircase leading to the main floor. The second level boasts an expansive living area featuring a combined living and great room with a sleek wall-mounted electric fireplaceideal for cozy evenings. The gourmet kitchen with a central island and stone countertops is perfect for entertaining, while the breakfast area opens to a private balcony where you can sip your morning coffee. Upstairs, the master suite is a true retreat with a 5-piece ensuite and a walk-in closet. Three additional generous-sized bedrooms are perfect for children or guests, each with its own closet and large windows. Enjoy the convenience of upstairs laundry and ample storage space throughout. Located close to parks, schools, shopping, golf clubs, and just minutes from Go Train and public transit, this home provides convenience and security. Dont miss your chance to own this unique work/live townhouse that combines comfort, functionality, and unbeatable potential. This one won't last longschedule a viewing today! (id:35762)
Century 21 Atria Realty Inc.
41 Aitchison Avenue
Southgate, Ontario
Gorgeous 4 Bedrooms + 4 Washrooms , Double door entry to foyer, Double car garage with stone & all brick detached house Model: CLYDESDALE, Elevation B with 2590 sqft in Dundalk with extra wide premium paid lot ( 44X98). Master bedroom comes with 5 pc Ensuite washroom with his/her closets + all other bedrooms are connected with Washrooms. On the Main Floor there is separate breakfast area, a family room & Living/dining room. Upgraded sink & faucet, USB & plug ports on island. Upgraded cabinetry ,Large island with seating for up to 4. The house is decorated with beautiful Zebra Blinds. In Basement: Washroom rough-in included, Large windows & Cold cellar with shelving. Laundry room includes Additional walk in closet/pantry . Close To Community Center, Swimming pool, Mcdonalds, Tim hortons, Banks Much More (id:35762)
Homelife/miracle Realty Ltd
393 Burloak Drive
Oakville, Ontario
Welcome to 393 Burloak Dr. your dream home in Lakeshore Woods, Oakville! Nestled in the highly sought-after community, this beautifully maintained 4-bedroom home offers the perfect blend of elegance and functionality. Just a short walk to the lake, you'll enjoy the tranquility of this prime location. As you approach, you'll be greeted by a professionally landscaped front and backyard that's completely maintenance-free, offering both beauty and convenience. The main floor boasts 9-foot ceilings, crown molding, hardwood floors, and pot lights, creating a sophisticated and airy atmosphere. The modern kitchen is a chefs dream, featuring high-end appliances and a stunning granite countertop perfect for both everyday meals and entertaining guests. The open concept finished basement adds even more living space, making it ideal for a home theater, gym, or additional family room. Additional updates include a brand-new furnace and updated air conditioning. This home is located in a family-friendly neighborhood, with excellent schools and shopping nearby. With impeccable care and attention to detail, this home is truly a must-see! Don't miss out on this exceptional opportunity schedule your viewing today! (id:35762)
Royal LePage Real Estate Services Ltd.
1031 - 3039 Finch Avenue W
Toronto, Ontario
A SHOW STOPPER!!! This Rare & Gorgeous 3 Bedroom 2-Storey Townhouse offers Enormous Space, Perfect for Big Family & Hosting Social Gatherings! Great Lay-out: Open-concept and Sizeable Foyer, Living Room, Dining & Kitchen Area w/ Breakfast Bar and Stainless Steel Fridge, Stove & Over Range Venthood, Spacious Bedrooms walk-out to a Patio Area, Large Primary Bedroom walk-out to a Beautiful Oversized Balcony. Steps to Metrolinx, Bus Stop, Shops, Supermarkets, Banks, Restaurants, Plazas, Hi-way 400/407, Schools, Community Centre, Parks, Place of Worships, etc. (id:35762)
Century 21 People's Choice Realty Inc.
718 - 180 Markham Road
Toronto, Ontario
Bright and Spacious ( 963 Sq. Ft.) 2 Bedroom 2 Bathroom - A Haven Designed for comfort, convenience, and cherished moments. This unit features a huge Balcony With Unobstructed South Views! This Unit is pet-friendly (restricted) and is perfectly situated within walking distance to Metro, Walmart, Tim Hortons, Starbucks, McDonalds, and a delightful array of local eateries. Enjoy seamless connectivity with easy access to TTC and Go Station, making your daily commute a breeze. Whether exploring the vibrant neighbourhood or grabbing essentials, everything you need is just steps away! All Utilities - Heat, Hydro & Water Are Included In This Well Maintained Building! Plus One Parking & One Locker are Included. This Home is Move-In Ready! (id:35762)
Century 21 Titans Realty Inc.
171 Belmore Court
Milton, Ontario
This beautifully designed 5,000 sq. ft. home features 5+3 bedrooms and 5+1 bathrooms, with wide plank hardwood floors, 10-ft ceilings, crown molding, LED chandeliers, and pot lights throughout. The gourmet kitchen offers quartz countertops, a large island, extended cabinetry, and premium KitchenAid appliances. Upstairs includes 5 spacious ensuites, including a luxurious primary suite with a spa-style bath. The legal 2-bed + den basement apartment has a separate entrance, full kitchen with high-end appliances,perfect for rental income or in-laws.The fully interlocked, landscaped lot offers cedar-lined backyard privacy. A must-see family home! (id:35762)
RE/MAX Real Estate Centre Inc.
2608 - 10 Yonge Street
Toronto, Ontario
10 Yonge Street. Beautifully Renovated One Bedroom Plus Den With Attention To Detail. Features: Custom Kitchen W/Stainless Steel Appliances, Hardwood Floors, Modern Bath With Walk-In Shower + Double Vanity, Modern Fixtures & Finishes! Incredible Lake & City Views! Includes Deeded Parking & Locker Unit Offering Great Value. Amenities Include Two Pools - Indoor And Outdoor, Gym, Rooftop Sundeck With BBQ's, Squash Courts, Golf Simulator Room, Guest Suites, Games Room, Car Wash & More. Easy Walk To Financial District, Union Station, Grocery Stores, St Lawrence Market Plus Easy Access To Gardiner Expressway And DVP. (id:35762)
Sotheby's International Realty Canada
32 Tannenweg
Scugog, Ontario
Custom Built Legal Duplex Secure Gated Community - Upper Unit is Vacant for New Owner or Rent Out (Was Rented @ $2750/month +). Main Level is 3 Bedroom with Two Master Bedroom's with Ensuite. 3 Walkouts to Deck. 10" Cathedral Ceilings, Backs to Forest. Main bath - Jet tub **(as is). Lower Level has 9' Ceilings & Walkout to Deck and Yard. Large Window Make it Bright. **POTL $139.50 per Month. 10 Minutes North of Hwy 407, 20 Minutes to Port Perry, Bowmanville or Oshawa & 25 Minutes to Lindsay. Freehold Ownership of Lot and House. *Condo Ownership of Common Areas* Lower level is rented at $2300/month incl. (id:35762)
Homelife/response Realty Inc.
41 Columbia Street W
Waterloo, Ontario
This property is a student residence with 60 beds. Sold as Income/ investment opportunity. There are 68 bedrooms at 41 Columbia St. W. 12 units x 5 bedrooms/ Kitchen/ Living area/ 2 baths and 2 units with 4 bedrooms/ Kitchen/ Living area/ 2 baths. Located within 16 minutes walk to Wilfrid Laurier, Waterloo (id:35762)
Right At Home Realty












