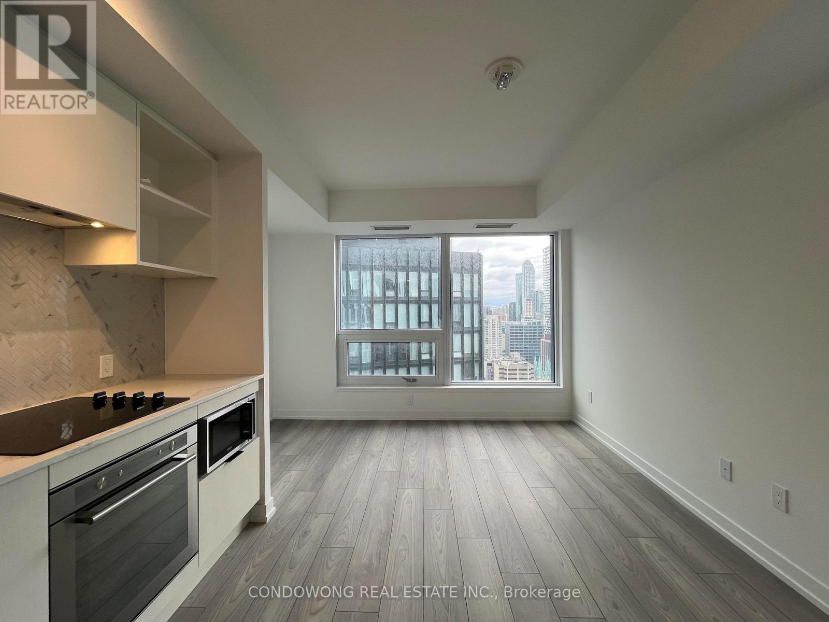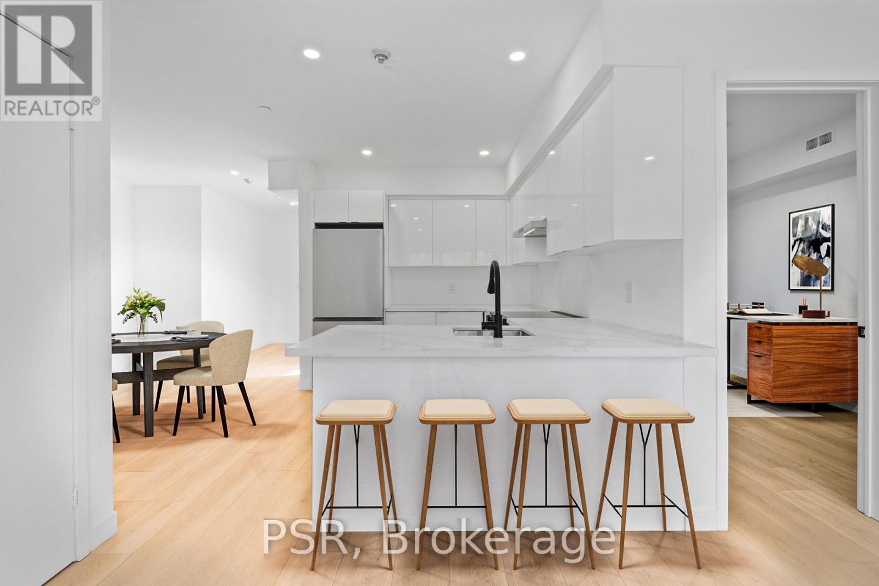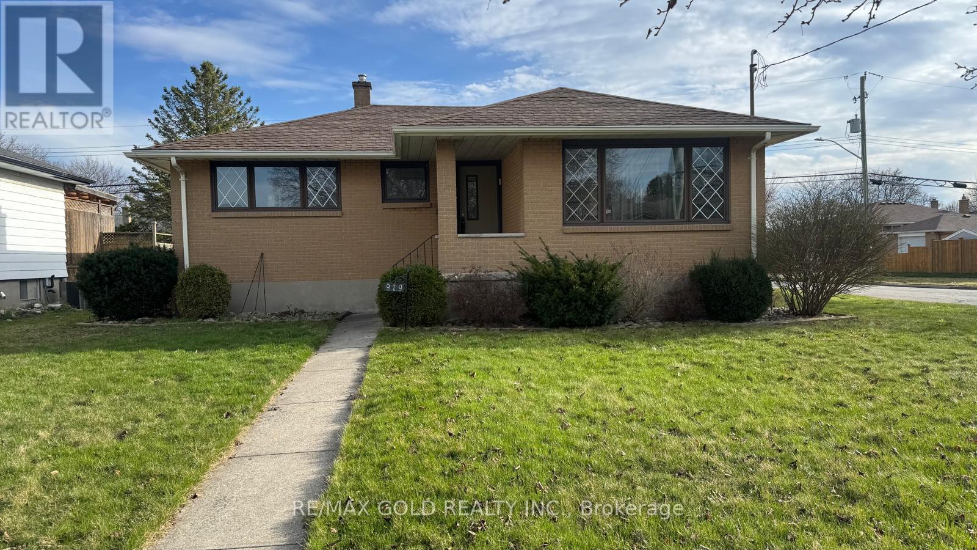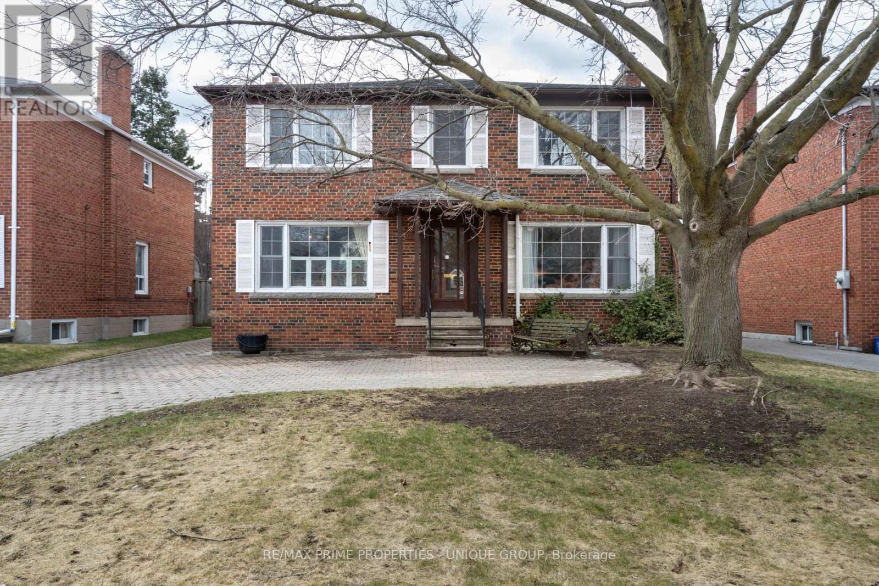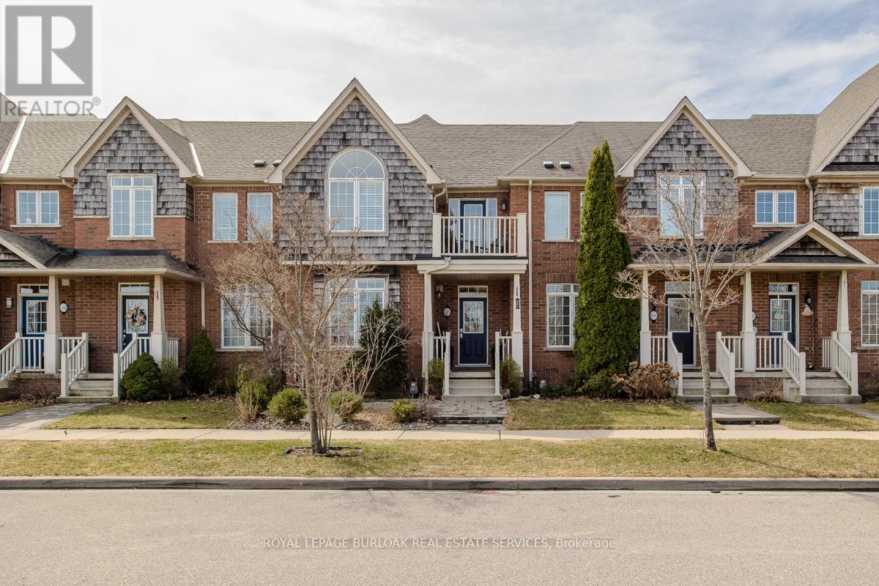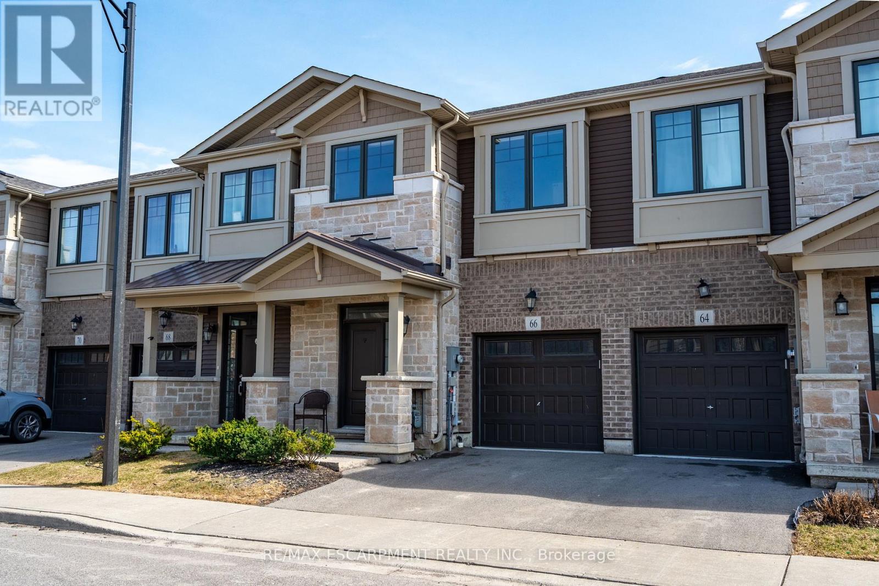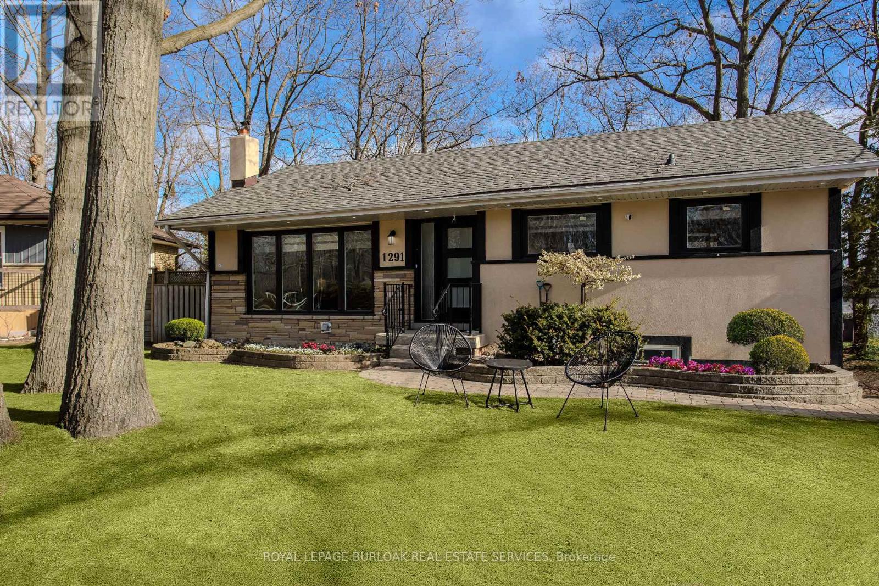2907 - 82 Dalhousie Street
Toronto, Ontario
Immerse Yourself in Urban Charm at This Stylish 3 Bedroom Residence which Offers a Perfect Blend of Comfort and Convenience in Toronto. Located Amidst an Array of Surrounding Attractions, Residents Can Explore the Vibrant Downtown Scene with Ease. Enjoy Proximity to Iconic Landmarks Such as St. James Park, Massey Hall, and the Bustling St. Lawrence Market. Indulge in Culinary Delights at Nearby Restaurants, Cafes, and Bars, or Take a Leisurely Stroll Along the Picturesque Streets of the Historic St. Lawrence Neighborhood. With Easy Access to Public Transportation and Major Thoroughfares, Including the Dundas Subway Station and Queen Street, the City Is Yours to Discover from This Prime Location. Experience the Dynamic Energy of Downtown Toronto While Enjoying the Comfort and Convenience of Living Here! (id:35762)
Condowong Real Estate Inc.
601 - 161 Roehampton Avenue
Toronto, Ontario
Exquisite Opportunity To Own A Spacious & Sun Filled 1 Bedroom + Den. Arguably The Best Floor Plan at Yonge and Eglinton And Hardly Ever On The Market (Only 1 of 5 Units In The Building). This Superb 679 sqf 1 Bedroom + Den at 150 Redpath at Yonge and Eglinton Has A Brilliant Floor Plan. Every Inch Has Been Perfectly Utilized to Maximize Living Space & Storage. Huge Living Space Widens to 15 Feet 9 Inches. 9 Foot Smooth Finished Ceilings. Large 273 sqf North/West Facing Wrap Around Balcony. Thousands Spent On Upgrades Including Countertops, Backsplash, Smooth Finished Ceilings, Privacy and Black Out Roller Shades. AAA Location. Steps To Everything: Shopping Center, Variety of Grocery Stores, Movie Theatres, The Best Restaurants, Subway, Hospital, Best School District, Beltline, Parks, and so Much More. The Building Amenities Include: Rooftop Terrace with Swimming Pool, Hot Tub, Firepit, Cabanas, Dining Tables and Barbeques, Party Room, Lounge, Gym, Steam Room, Sauna, Yoga Studio & 24 Hour Dining Coming Soon! Just Move In And Enjoy! The unit can easily be converted to a 2-bedroom condo for less than $ 2,000 with the installation of a partition wall and a sliding door (example provided in the floor plan). (id:35762)
RE/MAX Ultimate Realty Inc.
202 - 61 Orchard Park Drive
Toronto, Ontario
Step into exceptional craftsmanship and contemporary elegance with this brand-new, move-in ready showpiece. Built with premium materials and meticulous attention to detail, this never-lived-in home combines spacious design with refined comfortideal for both end-users and savvy investors. The open-concept layout makes a bold impression, featuring soaring ceilings, oversized windows that flood the space with natural light, and upscale flooring throughout. The state-of-the-art designer kitchen is a chefs dream, equipped with sleek cabinetry, luxurious countertops, and top-of-the-line appliancesa perfect marriage of style and functionality. Every inch of this home reflects superior workmanship and high-end finishes, delivering luxury without compromise. No updates neededjust move in and enjoy effortless, turnkey living. Prime Location & Investment Appeal. Located in the heart of West Hill, you're just steps from the TTC, GO Station, and the upcoming LRT, with easy access to the 401, DVP, and downtown Toronto. Minutes to top-ranked schools, major shopping hubs, green parks, and a vibrant dining scene. With rapid area development, rising property values, and strong rental demand, this property is more than a homeit's a smart investment in a high-growth neighbourhood. Dont miss outbook your private tour today. (id:35762)
Psr
979 Wellington Street
Sarnia, Ontario
Corner lot beauty!! This 3 bedroom Bungalow offers both comfort and location along with extra yard space and natural light... offers a fantastic bonus A Fully Finished Basement for recreation, guest, or a home office...Bsmnt with wet bar and fireplace...Open concept kitchen with lookout window... Huge living cum dining room.... Laminate flooring throughout on main level....Beautiful deck to enjoy ur summers....extra shed for storage....A Must see..... (id:35762)
RE/MAX Gold Realty Inc.
406 - 555 William Graham Drive
Aurora, Ontario
Stunning Rare Corner Penthouse Condo Unit with Exceptional Features!** This spacious 1-bedroom plus den penthouse offers modern luxury and comfort, with a beautifully designed open-concept layout that maximizes space and natural light. The condo boasts smooth 10-foot ceilings, stunning wainscoting, and a sleek quartz countertop in the kitchen, making it a perfect blend of elegance and functionality. The spacious living room is enhanced by stylish pot lighting, creating a warm inviting atmosphere, while beautiful updated light fixtures add a touch of elegance throughout the space. Large windows throughout flood the space with natural light and offer breathtaking views of the sunset and a picturesque woodlot area. Whether you're enjoying a quiet evening or entertaining, this condo's design ensures you'll enjoy a serene and welcoming atmosphere. Conveniently located close to major highways, transit systems, and a variety of amenities, this home is ideal for those seeking both comfort and convenience. The unit also includes two storage units and one parking spot, providing ample space for your belongings. Freshly painted, this penthouse is move-in ready and waiting for you to make it your own. Don't miss out on the opportunity to live in this stunning home in a prime location! (id:35762)
Century 21 Leading Edge Realty Inc.
9072 Guelph Junction Road
Milton, Ontario
Historic 1913 hotel triplex and former accommodation house for rail workers and families. 3 separate apartment units boasting a massive 8 bedrooms, 3 kitchens and 3 baths plus living/dining rooms on each floor. Each of the 3 units has a separate hydro meter ideal for tenants and private suites. Recent building improvements include roofing, eavestroughs and downspouts and main floor and basement duct work. At approx. 2/3 of an acre, this large property has endless possibilities and plenty of outdoor space. A perfect opportunity for home business/vehicles/storage and more. Close to Hwy 401, Campbellville Village, Mohawk Raceway, scenic trails, conservation parks and all that Milton has to offer. This home is in need of renovation and is priced to sell! (id:35762)
New Era Real Estate
173 Ridley Boulevard
Toronto, Ontario
Prime Cricket Club Center Hall. One of Toronto's most coveted neighbourhoods. Private Drive with 2 Car Garage. Premium 50 by 135 Foot Lot. Gas Fireplace in Living Room and Recreation Room. Fantastic Family Home in AAA Location. Property Inspection Report is available. Floor Plans are Attached. (id:35762)
RE/MAX Prime Properties - Unique Group
18 - 1439 Niagara Stone Road
Niagara-On-The-Lake, Ontario
Welcome to beautiful Glen Brook Estates, an exclusive enclave of 32 Bungalow Townhomes in the heart of Virgil! This unit, # 18, backs onto the Lower Virgil Water Reservoir, providing picturesque water views from the deck and from inside through the large windows. This unit has some of the best water views in the development. This 2 bedroom home offers 1380 square feet of one floor living. The comfortable and very functional layout offers vaulted ceilings, California shutters, hardwood floors, a gas fireplace and sliding doors off of the kitchen to an outside deck overlooking the yard and the water. The primary bedroom has a large walk-in closet and ensuite with 4 piece bath. A second well sized bedroom and powder room completes the upper level. The basement has a finished 3 piece bath, and the rest is unfinished, offering potential to significantly add to the living space with your own plans and design. This home is a great location, in a quiet and secluded small private enclave, while at the same time being in the center of all of the wonderful things that Niagara On The Lake Living has to offer ! Wineries, Micro breweries, golf, biking and hiking trails, an abundance of culinary options with all of the local restaurants, theatre, and many historical sites to see! (id:35762)
RE/MAX Escarpment Realty Inc.
186 Springstead Avenue
Hamilton, Ontario
Welcome to an inviting freehold townhouse perfect for growing families! Nestled in a family-friendly community and set across from a beautiful park, this home offers curb appeal with an interlock stone walkway and charming perennial gardens. Step inside to a bright and welcoming main floor, featuring gleaming hardwood throughout. The spacious living room is bathed in natural light from a large window, highlighted by elegant crown moulding. The kitchen is a true showstopper with custom cabinetry, under-cabinet lighting, stainless steel appliances, and a peninsula with a breakfast bar perfect for casual meals or entertaining guests. A walkout to the backyard brings indoor-outdoor living to life. The open-concept dining room offers plenty of space for family gatherings, and a convenient 2-piece powder room completes the main level. Upstairs, the primary bedroom is a private retreat with a large closet, a walkout to a peaceful balcony, and an expansive ensuite featuring an oversized vanity, glass shower, relaxing soaker tub, and a bright arch window that fills the space with sunlight. Two additional well-sized bedrooms and a 4-piece main bath offer the ideal layout for kids, guests, or a home office. The fully finished lower level is a family paradise with a spacious rec room centered around a cozy fireplace, stylish laminate flooring, and an additional 2-piece bathroom perfect for movie nights, playdates, or entertaining. The backyard is fully fenced, offering a secure space for children and pets to play. Enjoy summer BBQs on the wooden deck or unwind while the kids enjoy the green space. This home truly checks all the boxes for comfortable family living. Close to parks, schools, shopping, and all amenities, this is a must-see! Please note, a monthly road fee of $123.94 applies. (id:35762)
Royal LePage Burloak Real Estate Services
66 Pelican Lane
Hamilton, Ontario
Welcome to 66 Pelican Lane Where Style Meets Convenience in East Hamiltons Most Desirable Community - Fall in love with this beautifully upgraded 2-storey townhome nestled in one of East Hamiltons most sought-after neighbourhoods. Designed for modern living, this sun-filled home features an open-concept layout with 9-foot ceilings and sleek laminate flooring on the main level, creating a warm and inviting atmosphere the moment you step inside. The heart of the home is a stunning, chef-inspired kitchen complete with quartz countertops, a stylish subway tile backsplash, under-mount sink, and an abundance of cabinetry and drawer space - perfect for both everyday living and entertaining. Upstairs, youll find three generously sized bedrooms, including a luxurious primary suite with a large walk-in closet and a spa-like 4-piece ensuite featuring a glass-enclosed shower and oversized window. Enjoy the added convenience of a second-floor laundry room and thoughtfully designed spaces throughout. The unfinished basement offers endless possibilities to create the space you've always imagined - whether a home gym, rec room, or extra bedroom. Perfectly located just minutes to highways, schools, scenic trails, parks, and all your essential amenities, this is the ideal home for families, professionals, and anyone seeking the perfect blend of comfort, style, and location. This is more than a home - its a lifestyle. (id:35762)
RE/MAX Escarpment Realty Inc.
20 Burfield Avenue
Hamilton, Ontario
This very clean and fully renovated all-brick bungalow boasts numerous upgrades throughout. The main floor showcases large principal rooms consisting of 3 bedrooms, brand new kitchen w/quartz countertop, refreshed bathroom with tub and shower, large living room with great natural light accompanied with updated flooring and pot lights throughout. The finished basement contains another 2 bedrooms, a second kitchen, 1 gorgeous bathroom, laundry, and a separate entrance which provides for a lovely in-law suite. The fantastic lot contains a large driveway for ample parking, and a fully fenced backyard awaiting your finishing touches. (id:35762)
RE/MAX Escarpment Realty Inc.
1291 Princeton Crescent
Burlington, Ontario
Welcome to this exceptional Burlington bungalow offering 2,749 sq ft of total finished living space! Nestled on a quiet, family-friendly street, this rare 6-bedroom home perfectly blends comfort, versatility, and location. Ideal for growing families or investors, its close to top-rated schools, parks, public transit, and shopping a true gem in one of Burlingtons most sought-after neighborhoods. Step inside and be greeted by a bright, open-concept main floor designed for relaxed family living and stylish entertaining. The modern kitchen features stainless steel appliances, brand new flooring, ample cabinetry, and a spacious dining area that flows seamlessly into the living and family rooms. A large window floods the living area with natural light, creating a warm and welcoming ambiance. The primary bedroom is a serene retreat with two oversized windows, a walk-in closet, and a 3-piece ensuite showcasing a stunning stone-and-glass walk-in shower. Three additional bedrooms, a chic 3-piece shared bath, and a convenient 2-piece powder room complete the thoughtfully laid-out main level. The fully finished basement, with its own separate entrance, offers incredible flexibility. It boasts a second full kitchen, a large recreation room, separate laundry, a 2-piece bath, and two generous bedrooms, each featuring their own private 3-piece ensuites ideal for an in-law suite, multi-generational living, or a premium rental unit. Currently leased to a reliable tenant willing to stay, this property offers fantastic passive income potential from day one. With modern updates, incredible functionality, and an unbeatable location, this home is a rare opportunity you wont want to miss. Whether you're searching for your forever family home or a smart investment, this property delivers on every level! (id:35762)
Royal LePage Burloak Real Estate Services

