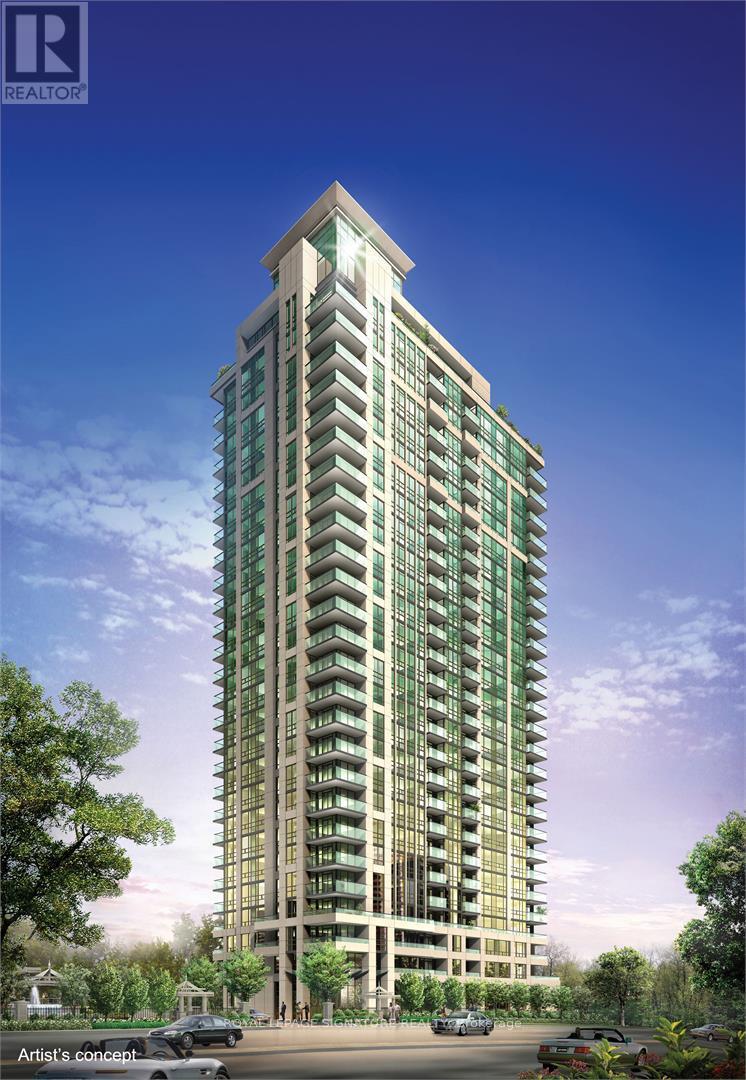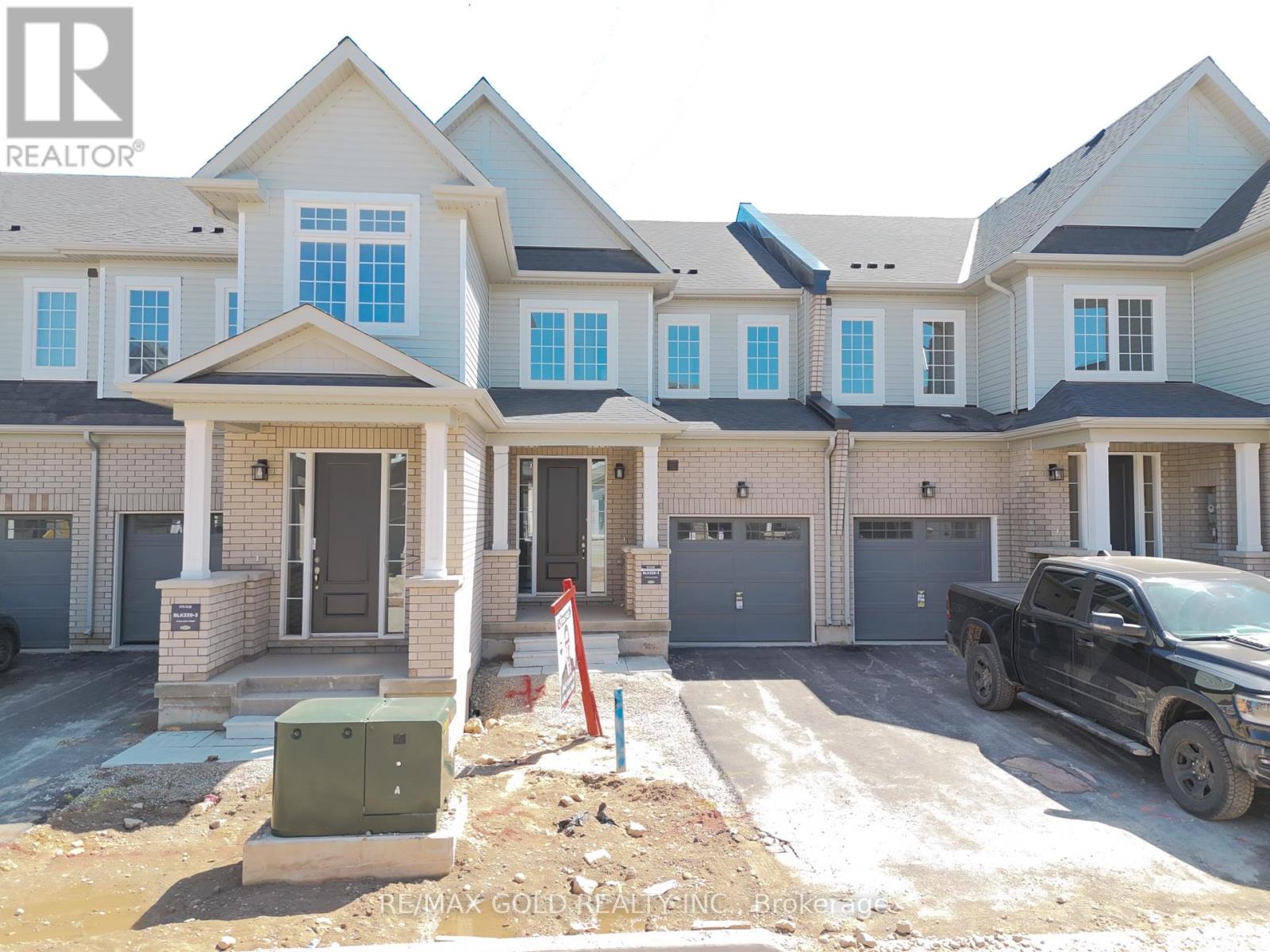1402 - 9 Valhalla Inn Road
Toronto, Ontario
Modern Luxury at Triumph Tower | Valhalla Condos | Prime Etobicoke Living!Welcome to Triumph Tower at The Valhalla Condos, where luxury meets lifestyle in the heart of prime Etobicoke! This stunning 878 sq. ft. corner unit offers a thoughtfully designed split-bedroom layout with a versatile den-style space, perfect for a home office, creative studio, or cozy retreat. Soaring floor-to-ceiling windows flood the unit with natural light, creating a bright and airy urban oasis in the sky. Step out onto your private balcony and take in the fresh air and expansive views, perfect for morning coffee or evening wine. The open-concept living and dining area is ideal for entertaining or relaxing, offering seamless flow and modern elegance. The chef-inspired kitchen features striking two-tone cabinetry in rich chocolate and warm vanilla, complemented by quartz countertops and a large granite island ideal for prepping meals or gathering with friends and family.Wake up to unobstructed panoramic city views and enjoy breathtaking sunrises from the comfort of your own home.This unit offers both style and functionality, with ample living space, high-end finishes, and an elevated lifestyle in one of Etobicokes most coveted communities. Enjoy top-tier amenities, quick access to highways, public transit, Sherway Gardens, Pearson Airport, Loblaws, parks, and dining, all just minutes from downtown Toronto. Don't miss this opportunity to live in one of Etobicoke's premier condo residences. Book your private showing today and experience life at Triumph Tower! (id:35762)
Royal LePage Signature Realty
1b - 86 Gerrard Street E
Toronto, Ontario
Experience unique loft living in the heart of downtown Toronto! This spacious 553 sq. ft. studio with den (ideal as a bedroom) features an open-concept layout enhanced by soaring 13' ceilings and floor-to-ceiling windows. Enjoy a large private terrace where BBQs are permitted perfect for entertaining. Stylish finishes include hardwood floors and granite countertops. Located directly across from Toronto Metropolitan University, and just steps from Yonge-Dundas Square, shopping, restaurants, and easy transit access, this is urban living at its finest! (id:35762)
Prompton Real Estate Services Corp.
289 Plymouth Trail
Newmarket, Ontario
This 3-bedroom, 2-bathroom back-split is nestled on a quiet street in a mature neighbourhood, just steps from schools, parks, and public transit. The home features spacious main and upper levels designed for comfortable family living. At the heart of the home is a large, open-concept eat-in kitchen, offering plenty of room for cooking, dining, and gathering. Bathed in natural light, it boasts a vaulted ceiling, pot lights, skylights, and an airy, welcoming feel that flows beautifully into the dining and living areas. The open dining and living rooms are framed by large windows that further brighten the space. Upstairs, you'll find 3 generously sized bedrooms and a 4-piece bathroom, while a convenient 2-piece bathroom is located on the main floor. Additional highlights include a main floor laundry closet and direct access to the full garage, with parking for two vehicles inside and two more in the driveway. The backyard is shared with the basement tenants. (id:35762)
Smart Sold Realty
2310 - 88 Grangeway Avenue
Toronto, Ontario
Bright and well-kept 1-bedroom condo situated on a high floor with unobstructed city views, this unit features a functional open-concept layout, laminate flooring throughout, and a modern kitchen with stainless steel appliances and ample cabinet space. The spacious bedroom offers a large closet and plenty of natural light. Enjoy a private balcony perfect for relaxing or taking in the skyline. Located just steps from Scarborough Town Centre, McCowan Subway Station, TTC, grocery stores, parks, and dining. Ideal for professionals or students seeking comfort and convenience in a prime location. (id:35762)
Royal LePage Signature Realty
8 Saber Court
Toronto, Ontario
Stunning Newly Renovated Basement Apartment!This spacious, bright, and modern unit features brand-new finishes throughout, including a sleek kitchen, updated bathrooms, and ample living space. Conveniently located just steps away from the Subway station, schools, parks, and shopping, making it easy to access everything you need! Perfect for families or professionals. Dont miss out on this fantastic rental opportunity! (id:35762)
Retrend Realty Ltd
203 - 70 Montclair Avenue W
Toronto, Ontario
The Majestic Montclair Is Fit For A Royal! Rarely available 4 bedroom unit in a coveted boutique building in stately Forest Hill Village! Over 1600 Sq Ft of sophisticated, refined perfection! This is the way condo living was meant to be, with all the space and square footage of a house and none of the pesky maintenance! The flowing, sun-drenched layout Is luxury-defined, with large principal rooms, 4 generous sized bedrooms, a separate dining room (Yes, it fits an actual dining table and chairs), an oversized living room and A media room. Ideal for entertaining and large dinner parties, and growing families. The building, meticulously maintained, has been recently upgraded with new windows and balconies. Prime location close to transit, St Clair W TTC, Casa Loma, and the funky shops, cafes, and restaurants of Spadina Rd and St Clair West. **EXTRAS** Only 31 units in the building! (id:35762)
Keller Williams Advantage Realty
1811 - 1 Bloor Street E
Toronto, Ontario
One Bloor. Iconic Landmark At Ultimate Yorkville Location. Luxurious 1 Br. Huge Balcony And Spectacular North Open View. This Fabulous Designer-Inspired Unit Boasts Great Open Concept Floor Plan With 9 Ft Floor-To-Ceiling Windows. World Class Amenities On Bloor Approx 50K Sf Include: 24 Hour Concierge, Gym, Indoor Outdoor Pool, Spa Facilities With Hot/Cold Lunge Pools, Rooftop Deck, Bbq's And More. Direct Access To Subway. (id:35762)
T.o. Condos Realty Inc.
201 - 575 Conklin Road
Brant, Ontario
Brand New 2+Den, 2-Bath Suite with Private Terrace at Ambrose Condos! Be the first to enjoy this never-before-lived-in residence at the upscale, boutique Ambrose Condos, ideally located in the desirable West Brant neighbourhood. This beautifully designed suite offers 1004 sq ft of interior space and a private 268 sq ft terrace, perfect for entertaining or unwinding in the open air. The split-bedroom layout ensures privacy and functionality while soaring ceilings and large windows fill the space with natural light. The modern kitchen features quartz countertops, a central island, and stainless steel appliances, offering both style and utility. A separate den adds versatility ideal for working from home or creating your cozy retreat. Enjoy the convenience of being close to major shopping, parks, and public transit while living in a newly built community that blends comfort, design, and location. (id:35762)
RE/MAX Plus City Team Inc.
93 Molozzi Street
Erin, Ontario
Welcome to the charming town of Erin! Brand new freehold townhouse with plenty of natural light and lots of space. The open-concept main floor features high ceilings, a modern kitchen with a large island, brand-new stainless steel appliances and quartz countertops. You have direct access to the garage through the mudroom and an upgraded staircase which brings additional style. On the second floor, you'll find that the bedrooms are spacious, with the large primary bedroom featuring dual walk-in closets and a gorgeous 3-piece ensuite. The unfinished basement offers an opportunity to create additional living space to suit your lifestyle, and it's already roughed in for an additional bathroom. (id:35762)
RE/MAX Gold Realty Inc.
5807 - 8 Eglinton Avenue E
Toronto, Ontario
Step into this stunning Corner Penthouse sitting atop 8 Eglinton. This Jewel sits at the pinnacle of the building featuring expansive views of the city from the private, wrap around balcony. A functional corner layout with sleek built in appliances make this a perfect unit for modern urban living. Situated in the heart of Yonge and Eglinton residents can enjoy a vast selection of fine dining restaurants and night-life activities all while being steps from the Yonge and Eglinton Subway and upcoming LRT Stations. Enjoy the luxury of same floor locker access and 1 included underground parking spot. Inquire today to book your private tour. (id:35762)
Harvey Kalles Real Estate Ltd.
10 Kildrummy Gate
Vaughan, Ontario
Look No Further! Welcome To 10 Kildrummy Gate In The Heart Of Maple! This Spectacular Property Has Been Renovated Top To Bottom $$$$ And Boasts 2025 Sq Ft Above Grade, An Amazing Open Concept Layout. As You Enter This Fantastic Property You Are Welcomed By An Open To Above Foyer, Custom Eat-In Kitchen With S/S Appliances, Gas Stove & Quartz Counters, Open Concept Living/Dining Combo With Gas Fireplace, Large Primary Bedroom With Fully Renovated Ensuite, Great Sized 2nd & 3rd Bedrooms, Fully Renovated 2nd Floor Bathroom, Fully Finished Basement With Fireplace & Feature Wall And Additional New Bathroom, Backyard Oasis With Newly Installed Interlock Patio & Side/Front Walkway. No Expense Spared On This Meticulously Maintained Home! NEW WINDOWS(2023), NEW FURNACE/AC (2019), NEWFRONT DOOR (2020). Close To Schools, Shops, Hwy 400, Hwy 407, Restaurants And More! (id:35762)
RE/MAX Experts
12199 Guelph Line
Milton, Ontario
Step into a world of opulence and sophistication with this extraordinary estate, a true architectural masterpiece offering over 9,000 square feet of exquisite living space. Located in Campbellville, this 10-bedroom, 8-bathroom residence redefines luxury living with impeccable design, craftsmanship, and attention to detail. Crown moldings throughout the house, accentuating the timeless elegance of the interiors. The expansive living spaces feature soaring high ceilings, five custom fireplaces, and an abundance of natural light streaming through oversized windows, designed for the ultimate entertainer, this estate boasts four state-of-the-art kitchens, including a primary chefs kitchen with professional-grade appliances, custom cabinetry, and an oversized island. Whether hosting an intimate gathering or a grand soirée, this home offers unmatched versatility and style.The property includes a private guest house and a thoughtfully designed in-law suite, perfect for accommodating extended family or visitors in comfort and privacy. Outdoor living is equally impressive, with manicured grounds ideal for relaxation or entertainment. The 8-car garage provides ample space for a car enthusiast's collection, while the home's multiple balconies and patios create seamless indoor-outdoor flow along side the massive indoor pool. (id:35762)
RE/MAX Escarpment Realty Inc.












