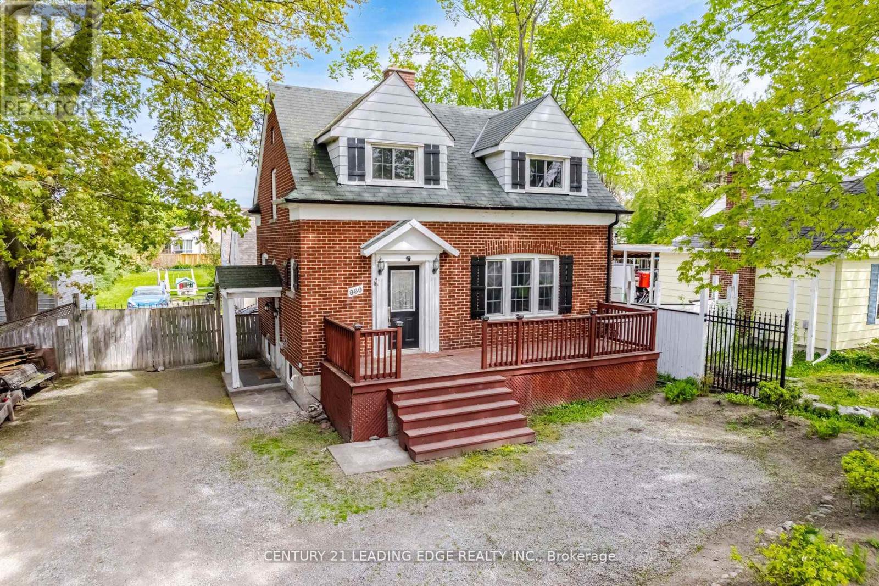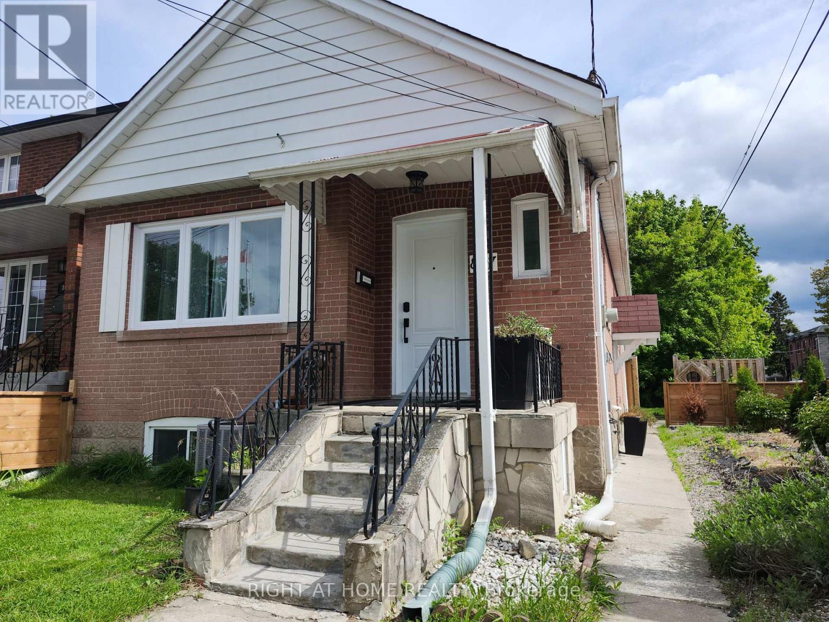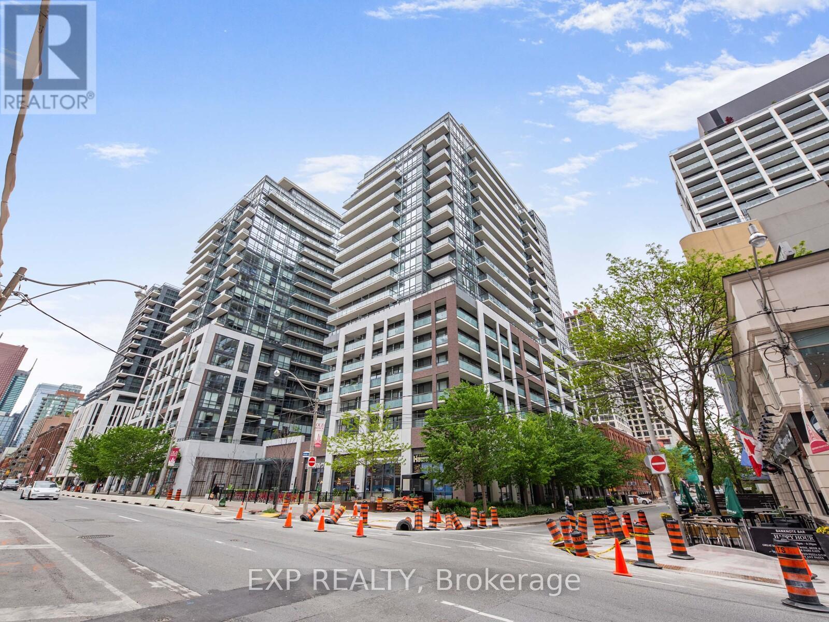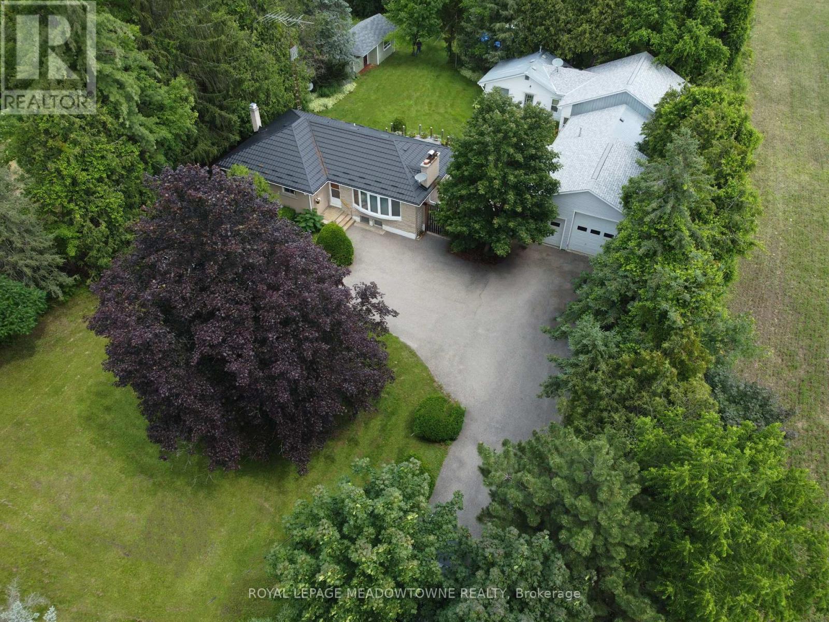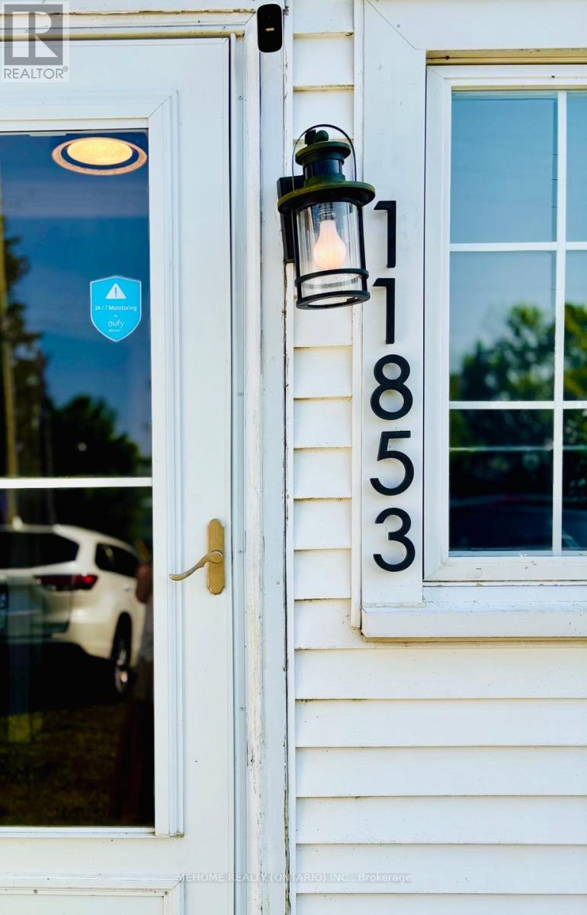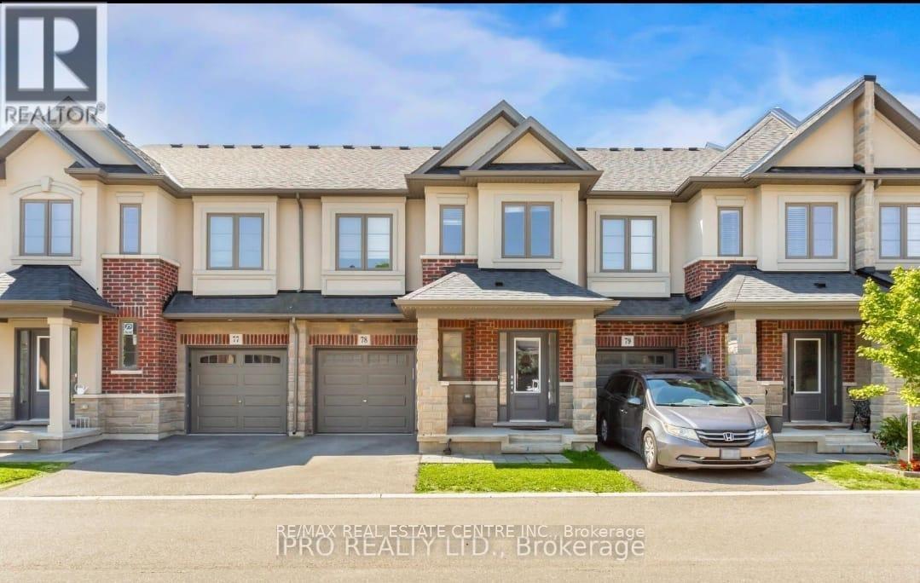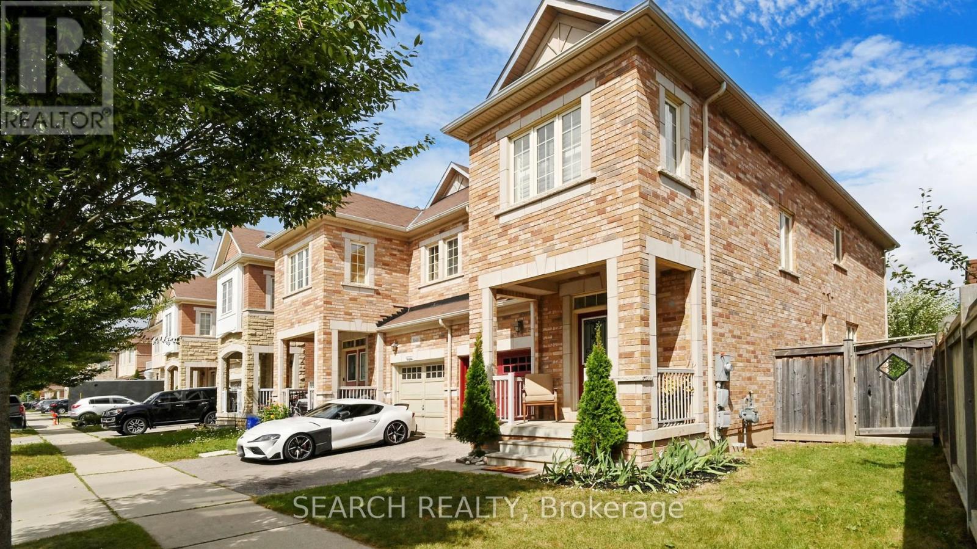980 King Street E
Oshawa, Ontario
Welcome to Eastdale. This quaint 11/2 story house sits on a huge lot minutes to the 401, shopping, restaurants, schools and anything else you might need. This large property has not one but two shops on it. The main shop is 24' x 15'. fully fenced in backyard. New furnace 2023. Upgraded electrical panel 2023. (id:35762)
Century 21 Leading Edge Realty Inc.
887 Cosburn Avenue
Toronto, Ontario
This detached house sits on a 25' lot plus an additional 10' fenced-in land, boasting an expansive and open feel. The home has been tastefully renovated with modern finishes, some of the highlights includes: new engineered hardwood flooring throughout, new kitchen with a breakfast bar, 2nd kitchen with ample cupboards, new light fixtures and pot lights, new main bathroom, new main floor windows, fully painted, new multiple punch pad locks and wooden fence. The basement has a separate entrance to a 2 bedroom in-law suite with income potential. The strategically positioned separated common space features a laundry room with a ventless dryer, a utility room and the electrical panel, all of which can be accessed for use and service without causing disturbance to the units. An attached garage adds to the convenience, while the expansive, fully fenced yard offers a private retreat for relaxation and a safe space for children and pets to play. Larger new homes have been built on the street, reflecting the neighbourhood's growing appeal. Located on a sought-after corner lot directly across from extensive amenities including a vibrant park offering a sports field, ball diamonds, off leash dog park, skate park and courts. An outdoor pool, an arena and bike trails are also adjacent to the park. Commuting is effortless with easy access to bus routes and walking distance to the Woodbine Subway station. Quick access to the Don Valley Parkway for highway access. Just 6-7 minutes walk to Parkside PS and DA Morrison MS. 15 min walk to East York CI. 5 Min drive to Michael Garron Hospital and 15 mins drive to Woodbine beach. This home is ready for you to move in and enjoy without bearing the high cost of today's renovation. (id:35762)
Right At Home Realty
2605 - 2a Church Street
Toronto, Ontario
The best 2 bedroom layout in the building! This open-concept layout features floor-to-ceiling windows to take in clear water and city views of Toronto, a modern kitchen with stainless steel appliances, gas stove, and a fantastic floorplan with two spacious bright bedrooms. 2 HUGE balconies! Enjoy top-tier amenities including a fitness centre, outdoor pool, yoga room, party room, co-working spaces, and 24/7 concierge. Steps to Union Station, award winning St. Lawrence Market, the Financial District, waterfront, the Path, shops, dining, and more. Urban living at its finest! (id:35762)
Baker Real Estate Incorporated
1027 - 33 Harbour Square
Toronto, Ontario
WOW! breathtaking unobstructed views of the waterfront. This executive property is conveniently located in Toronto's Harbourfront and offers a prestigious lifestyle. The floor-to-ceiling windows offer you an unbelievable lake view from virtually every room, and bring in a ton of sunlight making this unit extremely bright. This property is spacious with 2 bedrooms, 3 bathrooms, and an open-concept floor plan that is extremely functional. From the moment you walk in, you'll be welcomed by a cathedral ceiling in the foyer. The powder room on the main floor is a sought-after feature bringing convenience to you and your guests. The unit has a ton of features including hardwood floors and upgraded bathrooms. The kitchen has a large island, upgraded countertops, backsplash, and pot lights. Both bedrooms are huge, overlook the water, and have large closets. The primary bedroom has an ensuite bathroom and laundry. The property comes with 1 exclusive use parking spot and 1 exclusive use locker. As per current budget, the maintenance fees include hydro, water, cable, and internet. Amenities include an indoor pool, gym, rooftop garden with BBQs, party room, squash courts, children's play room, library, billiards, ping pong, boardroom, private shuttle bus, concierge, and visitor parking. This location is where you want to be, with public transit at your footsteps, and close proximity to the Gardiner Expressway. It is also walking distance to Union Station GO, Scotiabank Arena, restaurants, shopping, and more. Next to Harbour Square Park, The Westin Harbour Castle hotel, and Jack Layton Ferry Terminal (to get to Toronto Island). Don't miss out on this rare opportunity! (id:35762)
Right At Home Realty
15 - 460 Adelaide Street E
Toronto, Ontario
Welcome to 460 Adelaide St E Unit #833, a modern 2-bedroom, 2-bathroom condo offering 783 sq. ft. of thoughtfully designed interior space plus a 100 sq. ft. balcony in Toronto's vibrant and rapidly growing east end. Located in the sought-after Axiom Condos, this stylish unit features an open-concept layout with floor-to-ceiling windows, sleek finishes, and a private outdoor space perfect for morning coffee or evening unwinding. The split-bedroom floor plan offers privacy and functionality, while both bathrooms are elegantly appointed. Enjoy the convenience of being just steps from the Distillery District, with its charming cobblestone streets, boutique shops, cafes, and cultural events. Transit access is effortless with nearby TTC streetcar stops and quick connections to the Financial District and Union Station. Ideal for professionals, couples, or investors looking for a move-in ready unit in one of Toronto's fastest-growing communities. (id:35762)
Exp Realty
#3501 - 85 Mcmahon Drive
Toronto, Ontario
Seasons II Luxury Condo Featuring 2 Bedrooms & 2 Bathrooms In Prestigious Bayview Village! Unbeatable Southeast View! Walking Distance To 2 Subway Stations, Steps To Go Train, Shopping Malls & Hospital! Close To Hwy 401 & 404! 9' Ceiling! Built-In Integrated Miele Appliances! Built-In Designer Cabinetry! 24Hr Concierge, Amazing Amenities! (id:35762)
Prompton Real Estate Services Corp.
732 - 36 Lisgar Street
Toronto, Ontario
Discover this stylish one-bedroom condo in the heart of Queen St West! Enjoy stainless steel appliances, laminate flooring, and a westward view. Located near entertainment, trendy restaurants, Trinity BellwoodsPark, and a streetcar stop. This condo includes parking (P4/68), making it the perfect urban retreat. Don't miss out on Queen St West living at its best! (id:35762)
Aimhome Realty Inc.
37 Kempenfelt Trail
Brampton, Ontario
Wow! This Is An Absolute Showstopper And A Must-See! Priced To Sell Immediately, This Stunning 3-Bedroom, Premium Huge Corner Lot, Offers The Perfect Blend Of Luxury, Space, And Practicality For Families (( Feels Like A Detached Home Only Linked By The Garage For Added Privacy And Quiet Living.))! With 9' High Ceilings On The Main Floor And Second Floor, This Home Show cases A Well-Thought-Out Layout, Featuring Separate Living And Family Rooms, With The Family Room Boasting An Open-Concept Design Ideal For Relaxing Evenings Or Entertaining With Electric Fireplace And Custom Feature Wall! While The Beautifully Designed Chefs Kitchen Is A Culinary Dream, Equipped With Granite Countertops, A Stylish Backsplash, And Stainless Steel Appliances. This Kitchen Perfectly Balances Functionality And Sophistication, Making It The Heart Of The Home! Family Room With Fireplace! The Master Bedroom Is A Tranquil Retreat, Offering A Large Walk-In Closet, A Luxurious 6-Piece Ensuite And 10' High Ceiling. The Upper Floor Also Includes Three(3) Spacious Bedrooms, Ensuring Ample Privacy And Convenience For All Family Members! The Second Floor Gleams With Elegant Laminate Flooring! Enjoy The Convenience Of A Second-Floor Laundry Room, Making Everyday Chores Effortless And Accessible! Step Out From The Family Room To A Walkout Backyard, Perfect For Outdoor Activities Or Simply Enjoying The Natural Surroundings! Steps From Public Transit, Top-Rated Schools, And A Nearby Plaza For All Your Daily Essentials! This Homes Thoughtful Design, Premium Finishes, And Spacious Layout Make It An Excellent Choice For Multi-Generational Living Or A Smart Investment Opportunity! With Outstanding Features And Move-In-Ready Condition, This Home Is Priced To Sell Quickly. Don't Miss Out On This Incredible Opportunity Schedule Your Viewing Today And Make This Dream Home Yours! (id:35762)
RE/MAX Gold Realty Inc.
13181 Hwy 7
Halton Hills, Ontario
A rare opportunity for tradespeople, home-based professionals, hobbyists, or entrepreneursthis property offers a versatile detached heated workshop paired with a charming brick bungalow, all just minutes to Georgetown and Acton. The 1,600+ sq ft shop is designed for serious work or creative pursuits. It features 600V, 200A 3-phase power, two overhead drive-in doors (10.5 x 10 and 8 x 10), 9 & 12 ft ceilings, radiant gas heat, concrete floors, a 2-piece washroom, and a 400 sq ft private office ideal for administrative tasks or client meetings. This exceptional workspace accommodates 6+ tandem vehicles, includes welding plugs, and comes with a detached storage shed for equipment and tools. Whether you are fabricating, restoring, or simply need premium utility space, this shop delivers. Set back on a 112.86 ft x 199.84 ft lot, the 1,090 sq ft brick bungalow is ideal for singles, couples, or anyone rightsizing. The open-concept main floor is updated with hardwood flooring, crown moulding, and a modern kitchen that walks out to a spacious deck with farmland views and a built-in BBQ gas hookup perfect for quiet evenings or entertaining.The 3-piece bathroom offers heated marble flooring for a touch of everyday luxury. A finished basement with a separate side entrance is already set up for an in-law suite or extra living space, offering privacy and flexibility. The home features a durable metal roof (30-year warranty) and mostly updated windows, making it move-in ready and low maintenance. Bell Fiber internet supports seamless remote work, while the wide paved driveway easily accommodates a truck, trailer, and guest parking. Located on a paved road, this unique property combines rural peace, professional-grade workspace, and everyday convenience. Easy access to the GO Station transit, shopping, and schools. (id:35762)
Royal LePage Meadowtowne Realty
11853 Lakeshore Road
Wainfleet, Ontario
All season Cottage With Panoramic Views. Full Of Character Including Most Original Doors And Hardwood Floors. This Charming Cottage Is Situated High Up On The Shores Of Lake Erie Nearby Long Beach. 5-Minute Walk To Secluded Beach. Vaulted Living Room Ceiling And Triple Wide Sliding Door To Take In The Stunning Views. Recent Updates: Insulated, Encapsulated And Winterized For All Season Use - New Kitchen With Backsplash, Quartz Counters And Ss Appliances, New Bathroom, All New Electrical, Baseboard Heating, New Flooring And Lighting. Extras: Owned UV Water System & Hot Water Heater, All Appliances Included, Rear Deck, Grass Yard, Gas Fireplace W/Remote, Steel Break Wall, Fence And Sunshade. Some Furniture May Be Included. Don't Miss Out On Gem! Great Investment/Rental Opportunity! Move In Ready. Front Yard Parking For 4 Vehicles. (id:35762)
Mehome Realty (Ontario) Inc.
78 - 324 Equestrian Way
Cambridge, Ontario
Welcome to your dream home, where sophistication meets comfort in the heart of Cambridge! This exquisite 3-bedroom, 2.5-bathroom townhouse offers 1,775 sq. ft. of open-concept living space, designed to impress and provide the perfect balance of style and functionality. From the moment you step inside, you're embraced by luxury vinyl plank floors, seamlessly flowing into gorgeous hardwood stairs design that exudes modern elegance. The great room steals the show, setting the stage for unforgettable gatherings. Your chef-inspired kitchen is nothing short of perfection, boasting all-white quartz countertops, a farmhouse stainless steel sink that harmonizes beautifully with custom lighting fixtures. Whether you're hosting guests or preparing meals for loved ones, this space is designed to make every moment special. Upstairs, your private sanctuary awaits. The primary bedroom is a true retreat, featuring a spacious walk-in closet and an oversized spa-like bathroom complete with a glass-enclosed shower and a freestanding soaking tub perfect for unwinding after a long day. Natural light pours into every corner of the home, offering breathtaking sunrise and sunset views that elevate your everyday living experience. Nestled in a highly desirable neighbourhood, you're steps away from scenic walking trails and a large park right across the street. Plus, quick access to the highway means shopping, dining, and top-rated schools. This is truly an ideal location for anyone looking to call Cambridge home. (id:35762)
RE/MAX Real Estate Centre Inc.
3047 Janice Drive
Oakville, Ontario
Well-maintained semi-detached home located in the prestigious Preserve Community of North Oakville. This 4-bedroom spacious home welcomes you in with a double door entry into a comfortable sized foyer. The functional layout on the main floor boasts of 9 feet ceiling with a spacious living and dining room area. The kitchen provides upgraded cabinetry and quartz countertop. Breakfast area next to the kitchen is spacious enough to be used as a dinner room alternative and walks out to a deck and into the fenced backyard. The second floor includes 4 spacious bedrooms, with the primary bedroom having its own walk-in closet and a comfortable 4-piece ensuite. Professionally painted, Californian shutters and updated light fixtures makes it ready to move in straight away. Outstanding potential for the unfinished basement with large & above grade windows and high ceiling. Neighborhood with Top Rated schools, Parks, Ponds & Trails. Convenient access to transit, 407/403/QEW, shops, restaurants, Sixteen Mile Sports & Library Complex. *** A Must See*** (id:35762)
Search Realty

