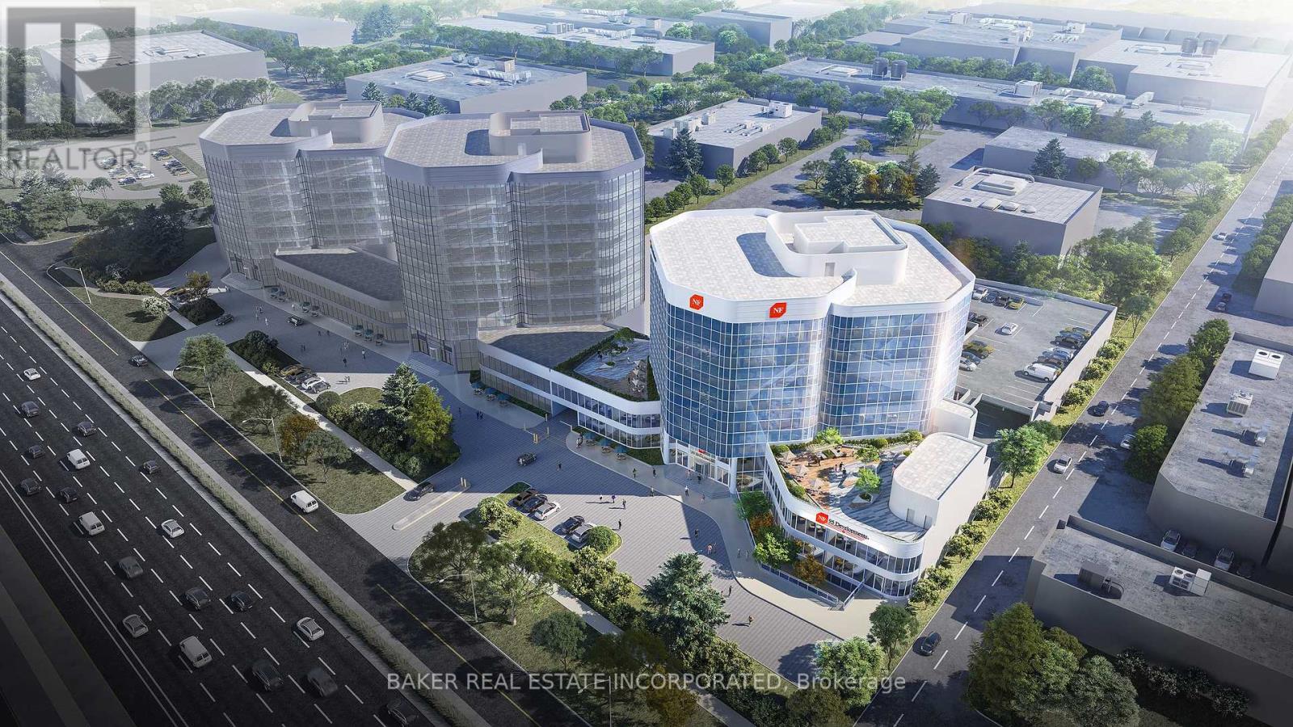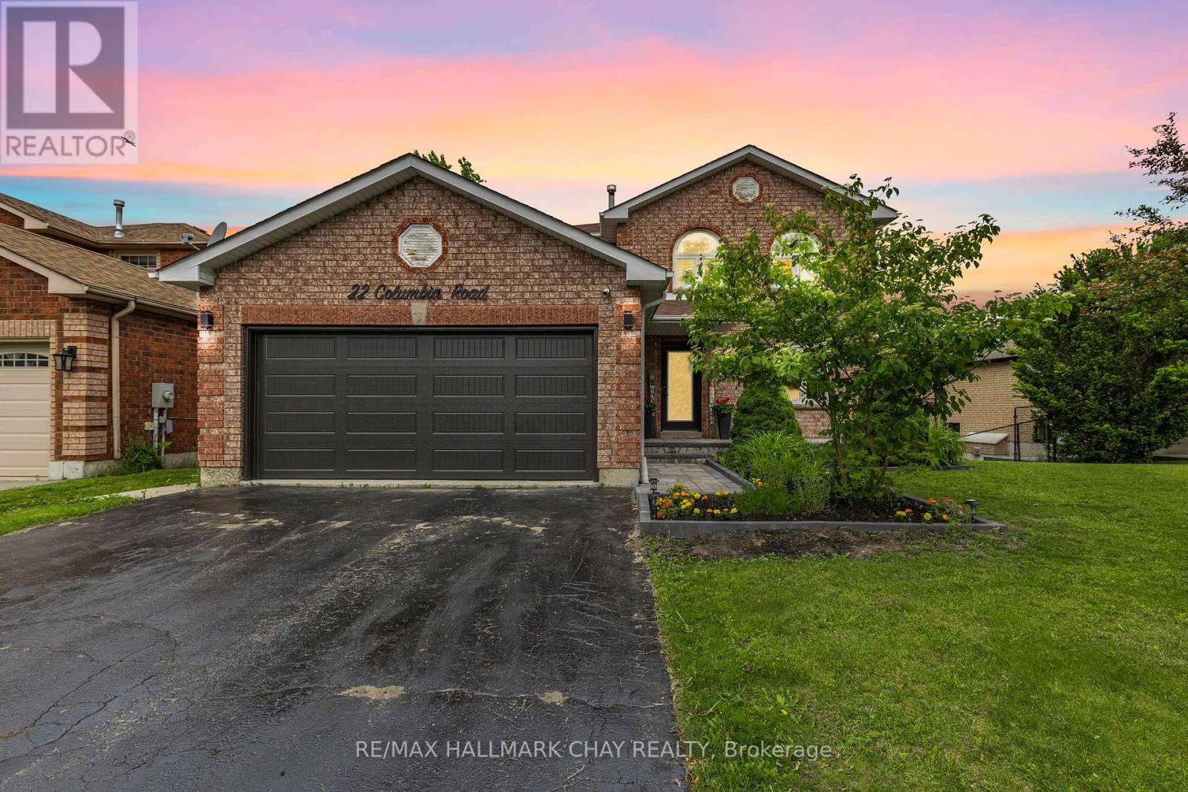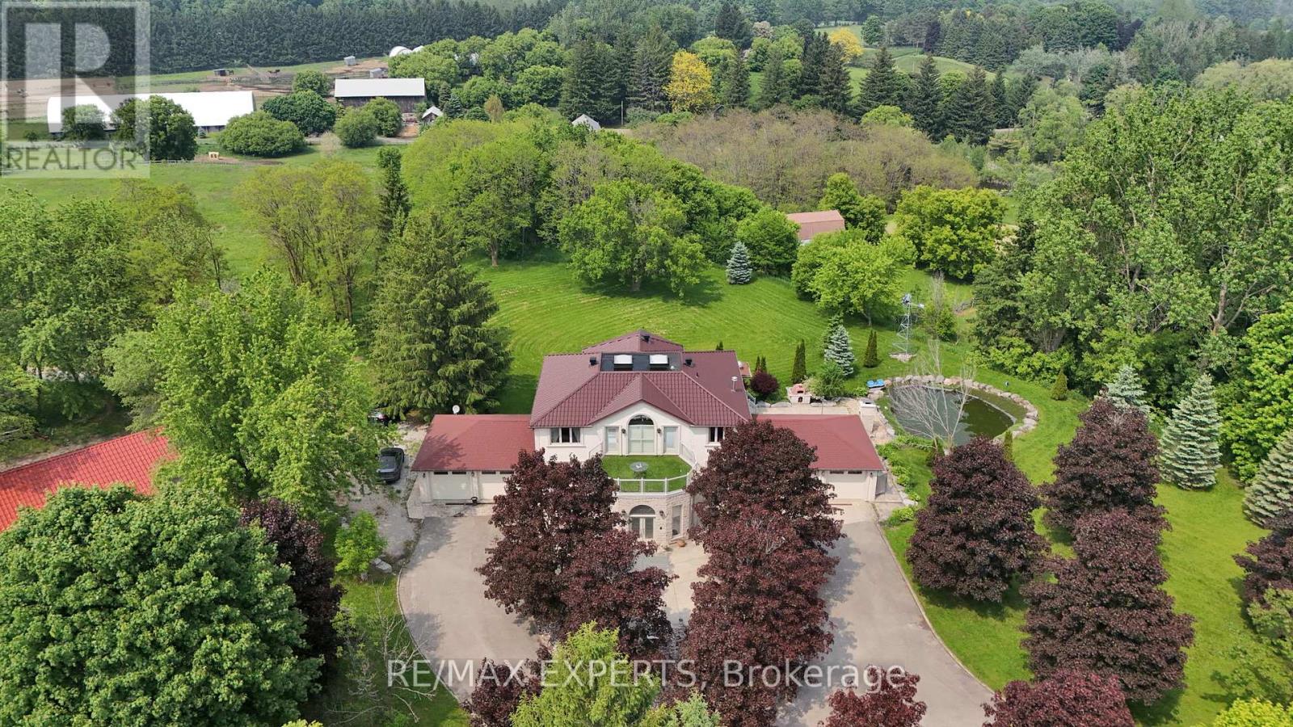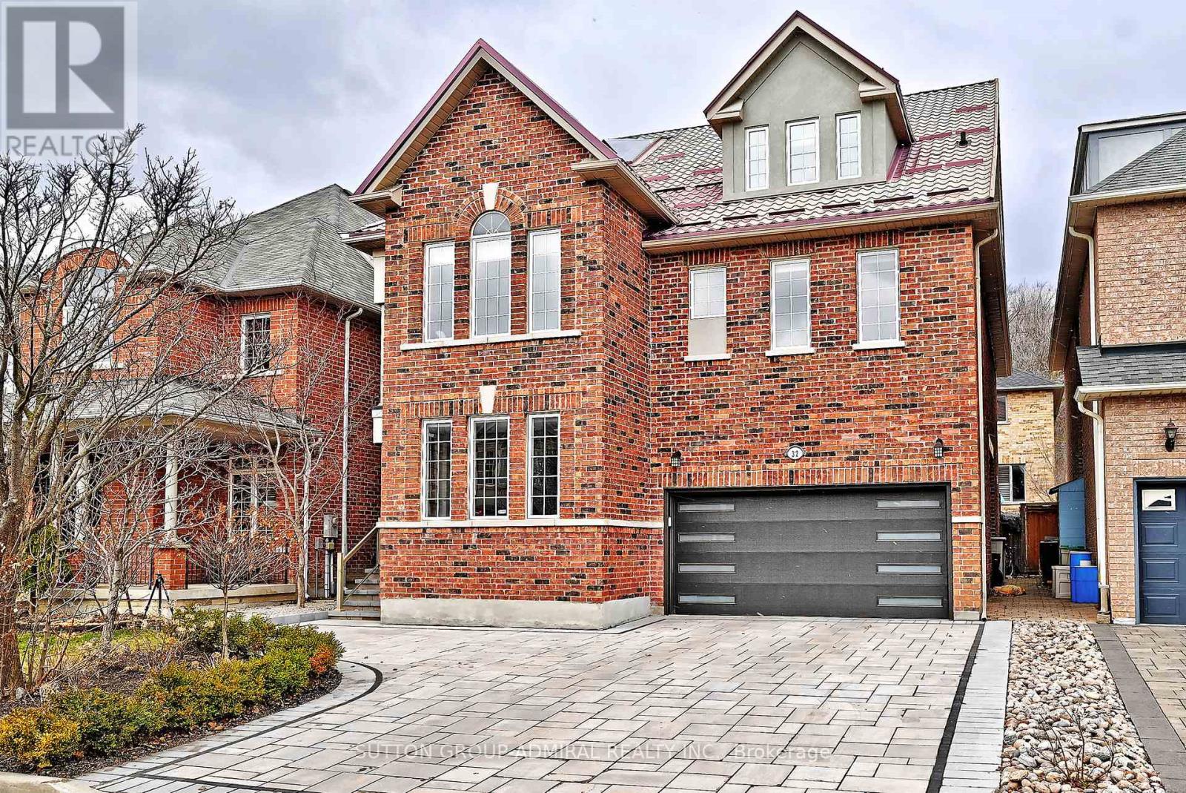401 - 105 Gordon Baker Road
Toronto, Ontario
Client RemarksWelcome to 95 Corporate Centre, a fully modernized, Class A building featuring a stunning new lobby, upgraded elevators, sleek corridors, and beautifully finished units ready for occupancy. Perfectly positioned in the heart of the GTA, this prime location offers unbeatable accessibility: just 1 minute to Hwy 404, 5 minutes to Hwy 401, and 10 minutes to Hwy 407, with major arterial roads and multiple transit routes at your doorstep. Now offering a limited-time incentive: prepay 1 year of TMI and receive your first year free - a rare opportunity to establish your business in a premier location while maximizing savings. Enjoy the convenience of a free all-day direct shuttle to Don Mills Station at Fairview Mall, only 5 minutes away, as well as both covered and surface parking on-site. Ideal for a wide range of uses including professional services, medical, educational, fitness, entertainment, restaurant, and more. Flexible lease terms available. Grow your business in a thriving, well-connected professional hub. Inquire today! (id:35762)
Baker Real Estate Incorporated
3 - 20 Dawson Road
Orangeville, Ontario
**** Great opportunity to lease in Orangeville's neighborhood plaza*** Well managed building located on the corner of centennial & Dawson rd., just 2 minutes drive to Broadway and near Orangeville business park. 'C2 Commercial" zoning allows for various permitted uses including, service, professional offices, medical/dental office, retail commercial, with plenty of parking on newly paved lot and great signage opportunity. (id:35762)
Ipro Realty Ltd
113 - 127 Westmore Drive
Toronto, Ontario
This well maintained property is a smart investment in a up coming area . The mainfloor spans 1250 Sqft, while second floor offers 1250 Sqft, totaling 2500 Sqft. Greatprofessional office, facing main road in a well managed professional building. Permitteduses include: Medical, Accountant Office, Lawyers Office, Immigration office, OpticalOffice , Travel Agency and many more. All HVAC in as is condition. Close to Albion Mall,TTC, Humber College, William Osler Hospital and all majors Hwys. More over , plenty ofparking. (id:35762)
Century 21 People's Choice Realty Inc.
22 Columbia Road
Barrie, Ontario
Stunning Updated 4+1 Bedroom Home Backing onto Serene Green Space in Desirable Holly Area. MAIN LEVEL: Newly renovated kitchen, SS Appliances, stunning quartz countertops & matching backsplash. 2 pc guest bathroom. New hardwood and tile floors throughout main floor and upstairs. New vanities & light fixtures. Open concept design perfect for family gatherings flows seamlessly into dining, living room, & the family room with a gas fireplace leads to the upper deck, offering breathtaking views of the private backyard and lush green space beyond, with no homes behind. UPPER LEVEL: 4 bedrooms with new remote fans & lighting, generous master suite has walk in closet & ensuite bath. Upstairs includes a second 4 pc bath with new vinyl wall and convenient second floor laundry. A skylight brightens the hallways and stairs. BASEMENT: Fully finished basement offers abundant possibilities with it's spacious layout as a teenager retreat, a recreation room or In-law suite. It features a kitchen area, separate bedroom, bathroom, laundry and living area with a second fireplace. The basement walks out to a covered deck, extending the living space even further. EXTERIOR: fully fenced (pool sized) backyard with 2 sheds for extra storage, stone steps leading down the side of the house. New interlock for front porch & walkway. This home is a rare find, offering both elegance and practicality in a prime location. Don't miss the chance to make it yours. (id:35762)
RE/MAX Hallmark Chay Realty
7864 Highway 9 Highway
New Tecumseth, Ontario
Welcome to 7864 Hwy 9 - Where Elegance Meets Opportunity. Experience a rare opportunity to own an extraordinary estate offering over 4,500 sq ft of refined above-grade living space, complemented by a fully finished walkout basement perfectly suited for in-laws, extended family, or multi-generational living. Set on more than 10 acres of prime A1-zoned agricultural land, this property offers boundless potential for both lifestyle and investment. Step inside to a grand, sunken foyer, where a dramatic double 'Scarlett O'Hara' staircase sets an opulent tone. Designed with both scale and sophistication, this home features 4+1 spacious bedrooms, 5 luxurious bathrooms, and an oversized 4-car garage offering ample room for family, guests, and growing needs. The main level exudes timeless charm, with formal living and dining rooms adorned in rich hardwood and classic French doors. At the heart of the home lies a spectacular chefs kitchen, fully outfitted with a sprawling center island, granite countertops, custom tile backsplash, and top-tier stainless steel appliances truly a dream for culinary enthusiasts. Unwind in the sumptuous primary suite, featuring elegant parquet floors, a generous walk-in closet, a private balcony, and a spa-inspired 6-piece ensuite bath your personal sanctuary for relaxation and comfort. The walkout lower level offers an additional 2,000+ sq ft of beautifully finished space. With its own full kitchen, an open-concept living area with a gas fireplace, a private bedroom with ensuite and walk-in closet, and the potential for a second bedroom, this level is ideal for independent living arrangements. For hobbyists, entrepreneurs, or those in need of serious workspace, the property features a fully equipped workshop spanning over 2,000 sq ft perfect for creative pursuits or business ventures. A versatile 2,700+ sq ft Quonset hut provides even more space for agricultural use, equipment storage, or entrepreneurial projects. Book your private showing today! (id:35762)
RE/MAX Experts
32 Seabreeze Avenue
Vaughan, Ontario
Absolutely Stunning, Elegant, Bright & Spacious Home On A Quiet Street In Demanding Thornhill Woods. $$$ Spent On Upgrades! Custom made double door entry. Hardwood Floors Throughout, 9' Smooth Ceiling & Crown Mouldings On Main Level. Huge Family Room W/French Doors W/O To Patio. Gourmet Kitchen W/ Center Island, Granite Counter Top & S/S Appliances. Oak Staircase. Separate 3rd floor huge bedroom with 3 pc bathroom and W/I Closet. Professionally Finished Basement With Rec. room, 2 bedrooms & 2 Bathrooms. Close To Public Transportation, School, Park, Rec. Center. (id:35762)
Sutton Group-Admiral Realty Inc.
(Basement) - 4 Malborough Road
Markham, Ontario
Welcome To Prestigious Box Grove Community. Features 2 Bedroom, Laminate Floors Throughout, Grand Spacious Open Concept Living Area, Upgraded Kitchen With Quartz Counters & Backsplash, Stainless Steel Appliances, Close To Schools, Parks, Golf Course, Longo's, Banks, Community Centre, Walmart, Hwy 407. Shopping Center, Hospital, And Much More! **EXTRAS** Fridge, Stove, Range Hood, Clothes Washer & Dryer, Existing Light Fixtures (id:35762)
Homelife Galaxy Balu's Realty Ltd.
2108 - 20 Meadowglen Place
Toronto, Ontario
Welcome to ME 2 Condos! Stylish 1+1 Bedroom, 2 Bathroom Suite with Parking and 2 Lockers on the 21st Floor! This beautifully designed unit offers the perfect blend of comfort, function, and urban style. Step into a bright, open-concept living space featuring modern finishes throughout. The spacious living room walks out to a private balcony with city views facing Downtown Toronto and Markham Road. Ideal for morning coffee or relaxing evenings. The primary bedroom serves as a tranquil retreat, complete with a private 4-piece ensuite and expansive floor-to-ceiling windows. Wake up to panoramic city views from the comfort of your bed! An ideal blend of luxury, comfort, and privacy. The separate den offers versatile functionality! Ideal for a home office, reading nook, or additional living space. A single bed fits comfortably, making it a flexible option for guests or extended stays. Enjoy resort-style living with a Miami-inspired rooftop terrace featuring a pool, BBQ stations, and multiple relaxation areas. Residents have access to the exclusive ME 2 Club, offering a sports lounge, billiards, games room, yoga and fitness studio, party and dining rooms, guest suites, and even a private theatre. In the winter, the on-site pond transforms into a skating rink.Ideally located near Hwy 401, public transit, U of T Scarborough, Centennial College, shopping, and parks! This move-in-ready condo truly has it all. Experience modern city living at its finest! (id:35762)
One Percent Realty Ltd.
Basement - 80 Armilia Place
Whitby, Ontario
Bright and Spacious Semi-Detached house Located Nestled In The Heart Of Whitby Meadows; The Basement features a welcoming a modern kitchen with a dining area, Quartz Countertops, Vinyl Flooring on Through out, Laundry on Level Offering Priceless Convenience, Spacious Two bedrooms, including a master suite with an ensuite bathroom and walk-in closet. Experience modern living in a community designed for convenience and family. It is just minutes from Highway 412, ThermeaSpa, Plaza with Big Box Stores, Willow Walk & Donald A. Wilson Schools, and countless other amenities. (id:35762)
Homelife Galaxy Balu's Realty Ltd.
540 Camelot Drive
Oshawa, Ontario
Available Now... This Beautiful Semi Detached Ravine Lot Property In North Oshawa. Pride OF Ownership In This 3 Bedroom Home Whcih Has A Great Walk Out From The Kitchen To A Private Backyard. Walking Distance To Rossland Square Plaza, Bus Routes, Parks and Schools. Great Community To Riase Children. Ideal For NAture Lovers, The 106' deep back yardis a sanctuary backing onto lush woodland. Ready To Move In. (id:35762)
Homelife Galaxy Real Estate Ltd.
3508 - 99 Broadway Avenue
Toronto, Ontario
Discover this stunning One bedroom condo in the Citylights On Broadway North Tower, perfectly situated at Yonge and Broadway, just steps from the subway. This affordable unit boasts a smart layout, large windows that flood the space with natural light, and modern finishes. This condo also offers a bright kitchen with built-in appliances, a walk-out spacious balcony with great views . The building features striking architectural design and over 28,000 sq. ft. of exceptional amenities, including two pools, an amphitheater, a party room with a chefs kitchen, and a fitness center. Located in the vibrant Yonge-Eglinton neighborhood, and convenient access to dining and shopping. (id:35762)
Real Broker Ontario Ltd.
11 Conboy Drive
Erin, Ontario
**PRICED TO SELL ** THIS END UNIT CORNET LOT 4 BEDROOM FREEHOLD TOWNHOUSE HUGE 1773 SQ FT THOMPSON MODEL WITH Unfinished Basement ! Welcome to 11 Conboy Drive, a stunning brand-new freehold townhouse with no expense . This bright and spacious home Equipped with modern kitchen boasts with GRANITE countertops, and brand-new APPLIANCES. Elegant White LED lighting throughout the house. On The Second Floor, primary bedroom features large closet and 4 piece bathroom . Meanwhile All generous size bedrooms with closet and exposure to sunlight with having convenient separate LAUNDRY room. The unfinished basement offering endless possibilities perfect for a home gym, entertainment space, or extra living area. Situated in a family-friendly neighborhood with top-rated schools, parks, and amenities nearby, this home is the ideal blend of luxury and convenience. Belfountain conservation area an Forks of the Credit Provincial Park are main attraction of this Erin town. (id:35762)
Royal LePage Flower City Realty












