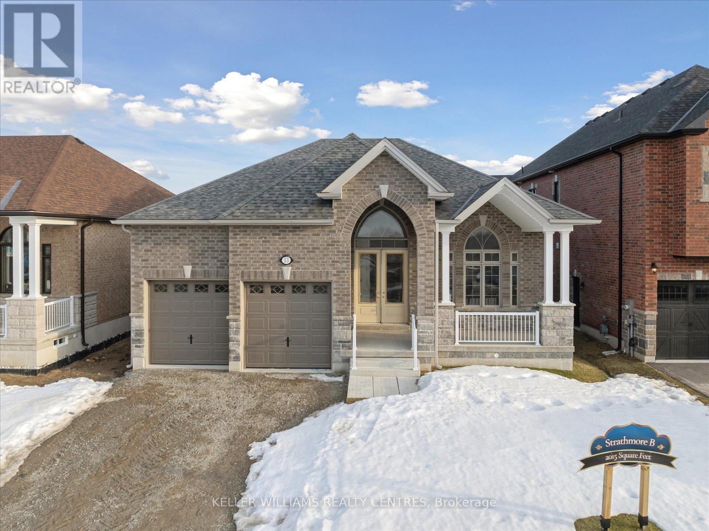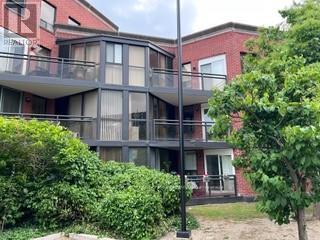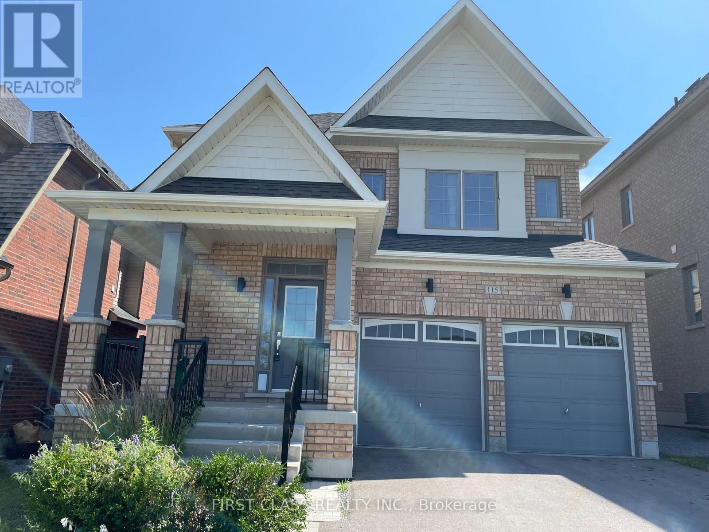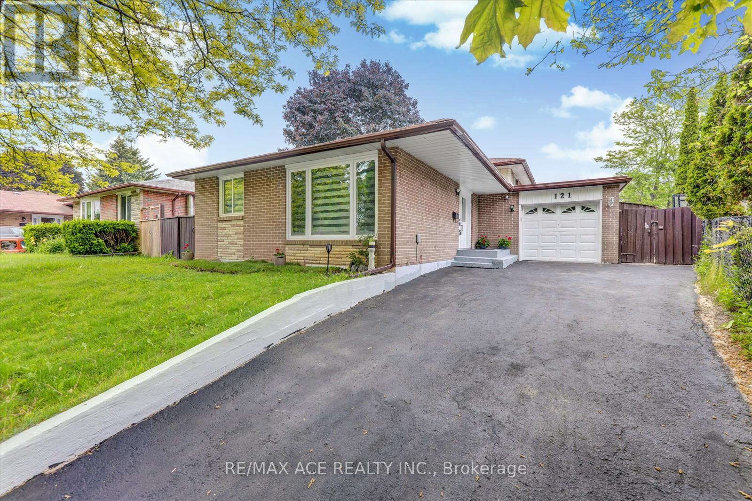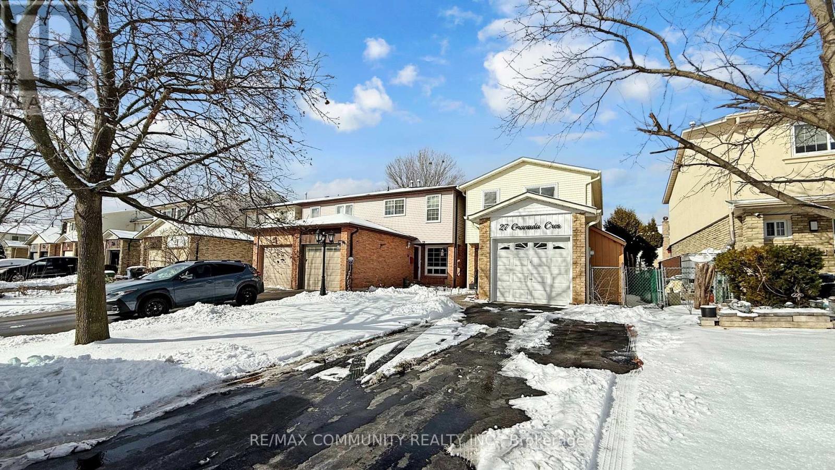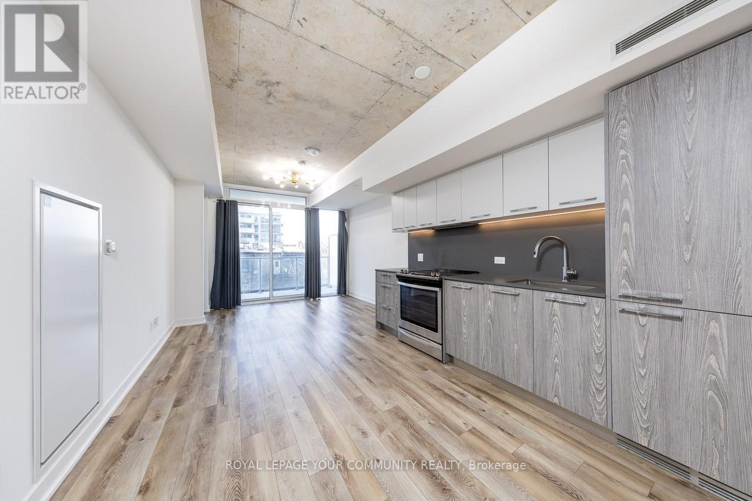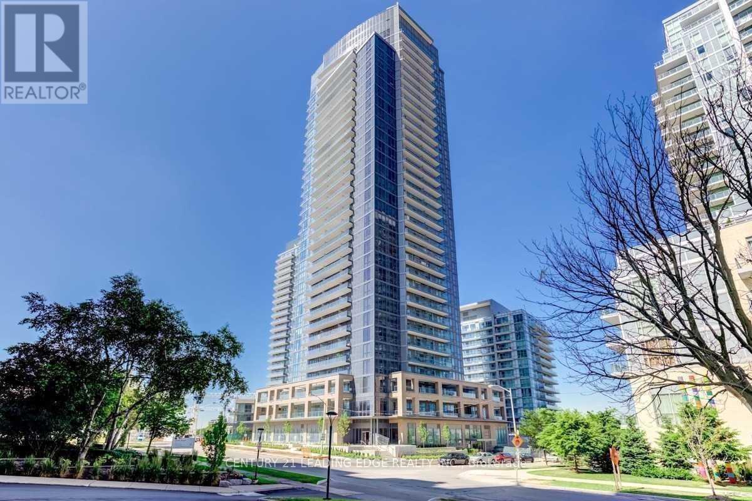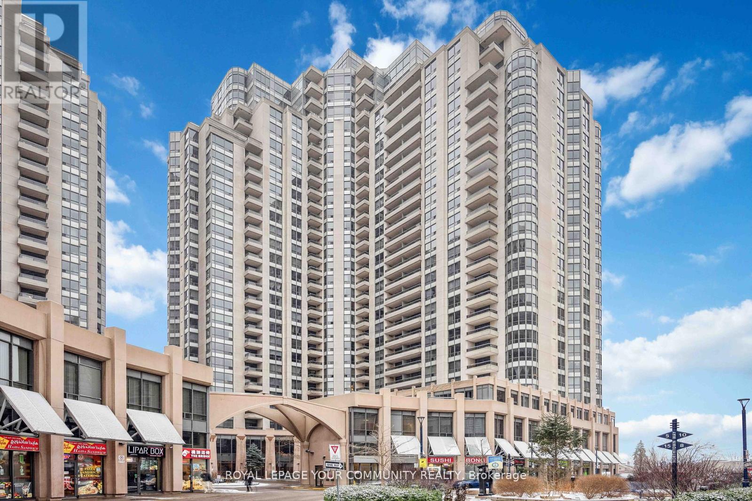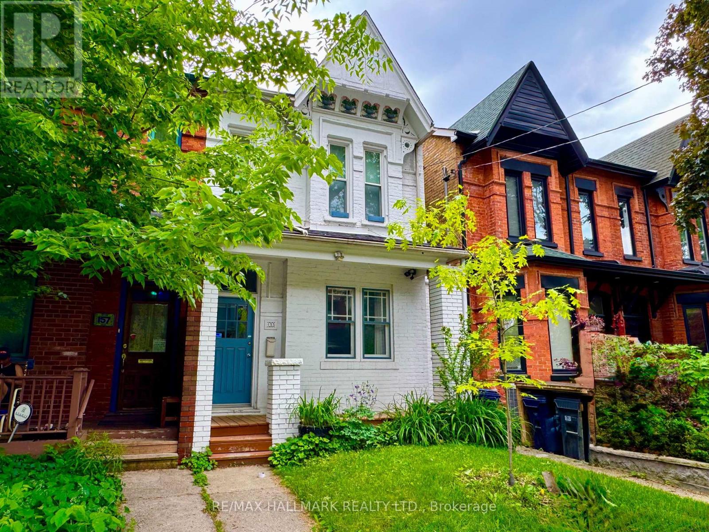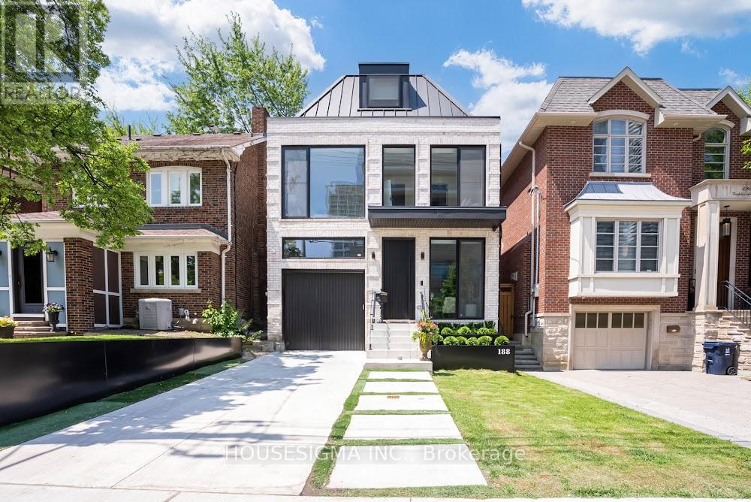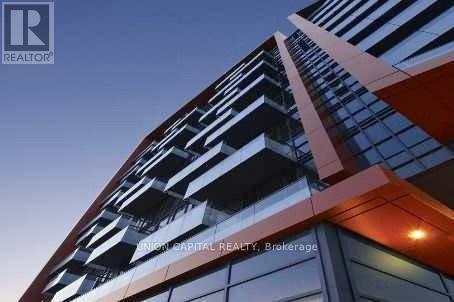53 Wood Crescent
Essa, Ontario
Welcome to 53 Wood Crescent, The Strathmore Model is a beautifully crafted 2,015 sq. ft. bungalow offering modern comfort and timeless elegance. This newly built home features soaring 9 ft ceilings on the main level and 8' 4" ft ceilings in the basement, creating a bright and airy atmosphere throughout.The thoughtfully designed layout includes three spacious bedrooms, with the primary suite boasting a 4-piece ensuite for ultimate relaxation. The family room, complete with a cozy gas fireplace, flows seamlessly from the kitchen, perfect for gatherings. A generous 26' x 12' great room provides additional living space, ideal for entertaining or unwinding in style.Rich hardwood flooring extends throughout the main living areas, adding warmth and sophistication. The attached 2-car garage offers convenient house access as well as service stairs leading to the basement for added functionality.Situated in a desirable neighborhood, this exceptional bungalow is a perfect blend of luxury and practicality. Don't miss your chance to make this stunning home yours! (id:35762)
Keller Williams Realty Centres
315 - 100 Arbors Lane
Vaughan, Ontario
**MORTGAGE BACK ** The Seller will consider taking back a First Mortgage at 80% of the sale price for 1 Year, payable monthly, bearing interest at 3% per annum and the Mortgage will be fully open. This Condo was purchased by Maria Bruno in 1990 from the Builder. She has been the only Occupant, and she maintained it in a good condition. The Buyer may consider updating. This Condo is located in the Heart of Woodbridge Avenue in Vaughan, Ontario steps from most stores or services that a person may need (id:35762)
Royal LePage Your Community Realty
Prim Br&2br - 115 Dog Wood Boulevard
East Gwillimbury, Ontario
Quiet Area!Detached House In Holland Landing, Least For Prime Bedroom And Second Bedroom,Open Concept Kitchen , S/S Appliances: Fridge, Stove, Range Hood, B/I Dishwasher, Washer & Dryer . Mins To Yonge, Go Transit, Hwy404, Upper Canada Mall, Costco, Various Of Plaza And Conservatory Green Space. (id:35762)
First Class Realty Inc.
121 Cultra Square
Toronto, Ontario
Well maintained detached family home in a quite family friendly Neighbourhood. This home offers3+2Br with tons of recent upgrades. Also offers finished basement with in-law suite's, large living room with windows and separate entrance. Close to both Primary & Secondary schools within walking distance. The main floor offers large windows with an open concept living, dining and kitchen. Fenced backyard with deck and large gardening space for summertime fun with family and friends. Conveniently located near public transit, parks, shopping plaza, banks & minutes to HWY 401,Hospital, University & Go Station. (id:35762)
RE/MAX Ace Realty Inc.
27 Granada Crescent
Toronto, Ontario
Beautiful 2-Storey Home with Quartz Countertop In Rouge Community! Interlock Walkway, Walk Out To Backyard Deck with Gazebo, Breakfast Area In Kitchen, Finished Bsmt For Your Family Gatherings With Electric Fireplace, Roofing(2019) And Downspout (2019), Close To 401 &Sheppard, Parks, Schools, Shopping, Toronto Zoo, Centennial College, U Of T University And A3-Minute Walk To Bus Stop. Professionally Finished Basement With Pot-Lights. (id:35762)
RE/MAX Community Realty Inc.
423 - 30 Baseball Place
Toronto, Ontario
Bigger Size Of Total 740sqft (690sq ft Unit + 50sq ft Balcony) 2 Bedroom, 2 Bathroom With 1 Parking Included Unit In Prime Leslieville Area. European Kitchen With Integrated Appliances, Stone Countertops Stunning Finished And Exposed Industrial Loft Vibe Style Concrete Ceilings Throughout. Enjoy Outdoor Rooftop Pool And Sundeck, Fitness Centre & Private Party Lounge. Steps To Tons Of Restaurants, The Iconic Broadview Hotel, Cafes, Shops, Public Transit And Easy Access With DVP. Unit Will Be Professionally cleaned Before Move-In. (id:35762)
Royal LePage Your Community Realty
37 Rollscourt Drive
Toronto, Ontario
**Elegant Custom Residence on Quiet Rollscourt Drive**Discover ultimate privacy and tranquility in this beautiful, serene garden oasis, meticulously crafted with European flair and exceptional attention to detail. The home features soaring ceilings, a sprawling layout, and an exquisite design. Enjoy the convenience of a main floor library and laundry.The chef's kitchen is a highlight, boasting a stunning Downsview design with top-of-the-line appliances, including a SubZero refrigerator/freezer, two Wolf wall ovens, a Panasonic microwave, a Miele dishwasher, and a Wolf gas cooktop. A custom domed skylight adds a touch of elegance.The primary suite is a luxurious retreat, complete with a sitting area and a grand 7-piece bath. The home also includes updated bathrooms throughout.The lower level features a walkout with a recreation room, nanny quarters, and a mudroom. Step outside to your dream summer oasis, featuring professionally designed and landscaped gardens, a picturesque saltwater pool, and a stone terrace with glass railings.Additional amenities include a 3-car garage, 2Gb+E, 2 CAC, an electric car charger, a BBQ gas line, irrigation system (2021), newer pool equipment, all electrical light fixtures, window coverings, and a backup generator. The roof was updated in 2017.Conveniently located within walking distance to IBO schools and just steps from renowned schools, TTC, shops, and restaurants on Bayview. **EXTRAS** Steps To Ren.Schls, Ttc, Shops+Restaurants @ Bayview. 2 Gb+E, 2 Cac, Egd + Rem, Bbq Gas Line, Stone Terr W/Glass Rail. Irrigation 2021. Newer Pool Equip. All Elfs. All Wind.Covs. B/U Generator. (id:35762)
Prestige World Realty Inc.
204 - 56 Forest Manor Road
Toronto, Ontario
Spacious & Rare 1+1 Layout 662 Sq Ft with 10' Ceilings! Larger than most units in the building, this bright and airy condo features a functional 1 bedroom + enclosed den with sliding door perfect as a second bedroom or home office. Enjoy 2 full bathrooms, upgraded modern light fixtures throughout. Exceptional building amenities include 24-hour concierge, gym, indoor pool, and party/meeting rooms. Prime location steps to TTC subway, Fairview Mall, Tim Hortons, community centre, cinema, and top-rated schools. Easy access to DVP & Hwy 401. A must-see opportunity! (id:35762)
Century 21 Leading Edge Realty Inc.
2213 - 5 Northtown Way
Toronto, Ontario
Luxury Living at Tridel's Triomphe Condos - 5 Northtown Way. Welcome to this bright and spacious 2-bedroom + den suite in the prestigious Triomphe Condos by Tridel. Situated on the exclusive 22nd floor, this unit boasts 9-foot ceilings unique to this level and the penthouse, enhancing the open and airy ambiance. Enjoy panoramic east, west, and south views through expansive windows that flood the space with natural light. The primary bedroom features a rare 5-piece ensuite, complete with double vanity, soaker tub, and separate shower, along with generous closet space. The open-concept living and dining area is perfect for both everyday living and entertaining. This unit includes an EV-ready parking spot, catering to modern sustainable living. Residents have access to an array of premium amenities, including: Indoor pool and spa, State-of-the-art fitness centre, Indoor golf simulator, Bowling alley, Outdoor tennis court, Party room, Rooftop garden. Benefit from direct underground access to Metro Supermarket, making errands effortless. Located just steps from the subway, restaurants, cafes, parks, and with easy access to Highway 401, this s a rare opportunity to own a well-appointed suite in one of North York's most connected and desirable communities. (id:35762)
Royal LePage Your Community Realty
155 Major Street
Toronto, Ontario
Welcome to 155 Major St, a timeless Victorian semi in the heart of Harbord Village. Set on a laneway-accessible lot, this property presents a prime opportunity for investors, end-users, renovators, and developers alike. Currently divided into two self-contained units, the front unit boasts 3 spacious bedrooms and 1 washroom, while the rear unit features a charming 1-bedroom, 1-washroom layout with a private entrance. For those looking to add value, the possibilities are endless; potential to expand the back or build up to add a third floor, maximizing space and unlocking opportunities. Located just steps from Harbord & Spadina, this prime location offers seamless access to U of T, Kensington Market, hospitals, transit, and more. A rare opportunity in a thriving neighbourhood- don't miss out! (id:35762)
RE/MAX Hallmark Realty Ltd.
188 Duplex Avenue
Toronto, Ontario
Executive home Designed For Modern Family Living, Boasting Over 4,700 Square Feet Of luxury living space. Natural Light Throughout. The Main Level Is Perfect For Entertaining Guests Or Relaxing With Family And Boasts A Formal Living And Dining Room, An Eat-In Chef's Kitchen, With Top of Line Appliances and Family Room & breakfast area and an effortless walkout from floor to ceiling sliding doors to a beautifully Matured trees backyard. The third Level Has An Oversized Primary Retreat With An Impressive Dressing Room And A 5-Piece Ensuite. The Lower Level Has a Bedroom, Gym, Bathroom, theatre, and Large Recreation Room. Steps to TTC, And All The Amenities Yonge and Ellington Have To Offer. Roughed in. Snow Melting Driveway. Smart Home Control 4 Automation. Elevator, Mudroom, Dog wash, Office, Two Furnace, Two Air Conditioner, Two Laundry Room, And So Much More. (id:35762)
Housesigma Inc.
832 - 560 Front Street W
Toronto, Ontario
Nestled in the heart of Toronto's vibrant King West District, this stylish one-bedroom condo places you right where the city's energy thrives. Surrounded by top-tier restaurants, buzzing nightlife, the Rogers Centre, shopping, groceries, transit, and easy highway access, this unit offers both excitement and convenience. Designed with modern comfort in mind, this cozy space features stainless steel appliances, blending elegance with functionality. A dedicated parking spot is included, ensuring effortless city living. The buildings exceptional amenities enhance your lifestyle, including a rooftop lounge with breathtaking views, a BBQ area perfect for entertaining, a gym, and a spacious party room for special occasions. Live where the pulse of Toronto meets luxurious tranquility. Photos from previous listing (id:35762)
Century 21 Leading Edge Realty Inc.

