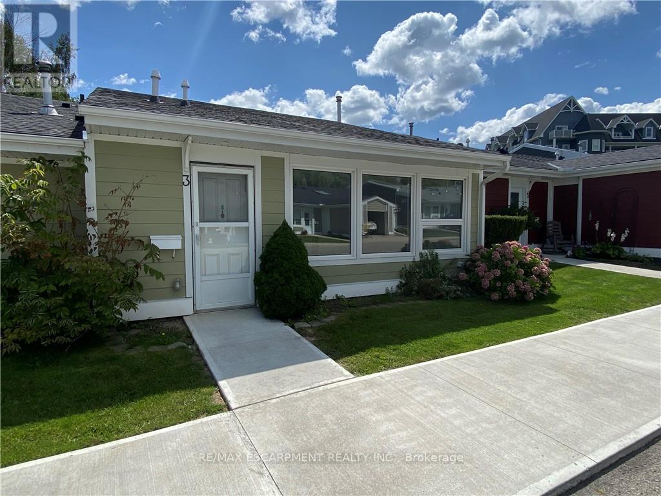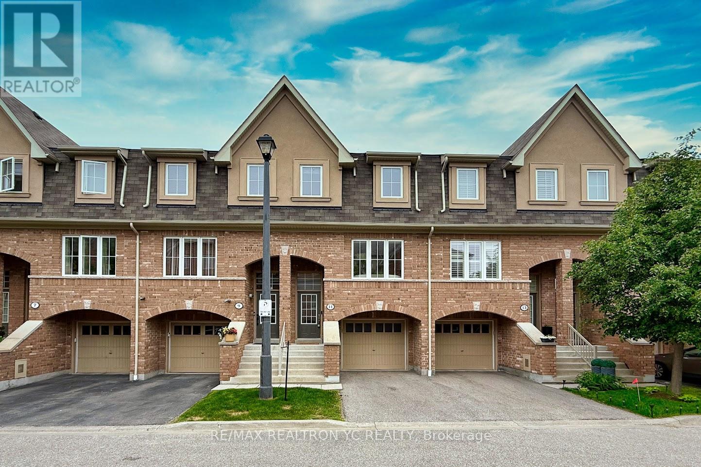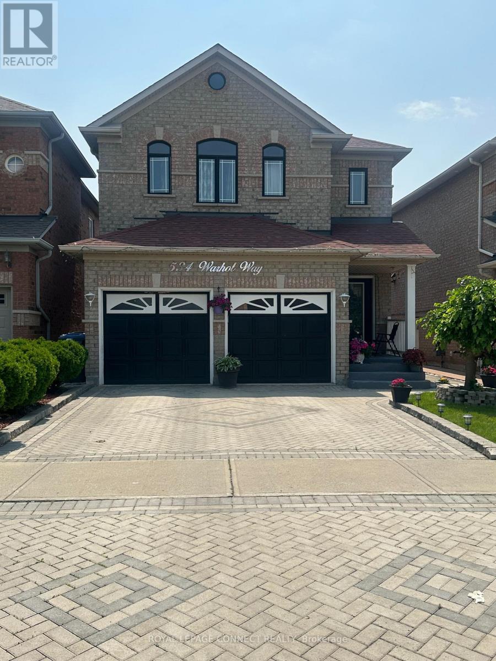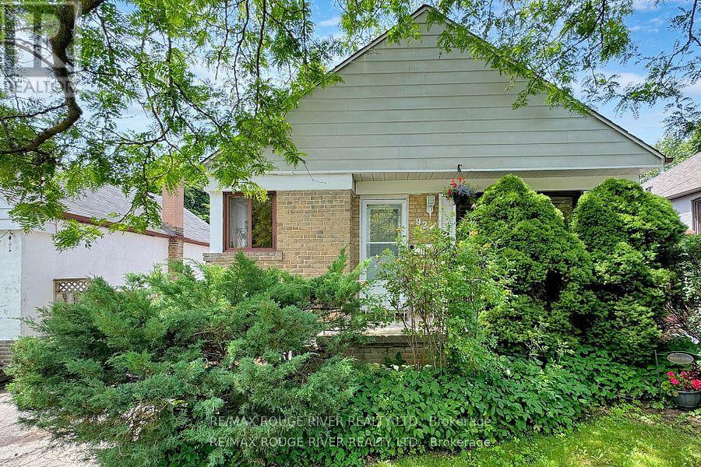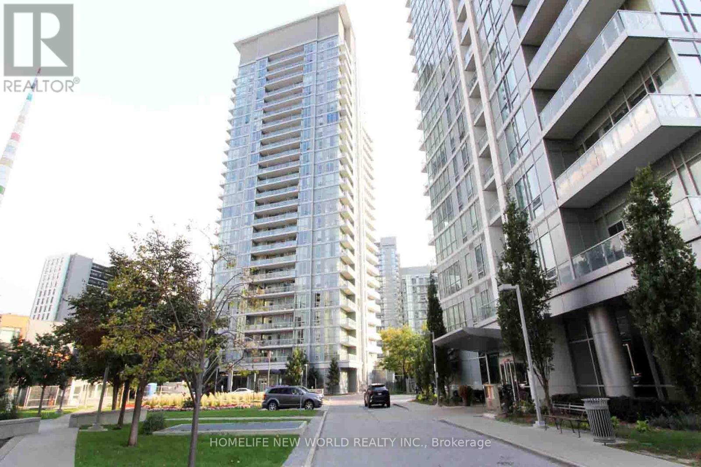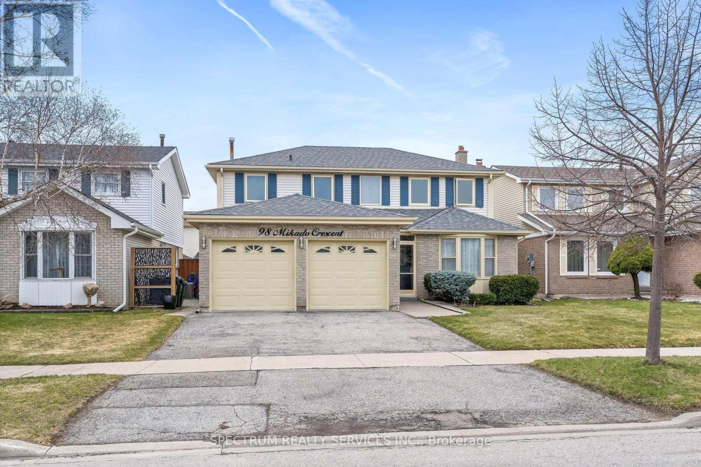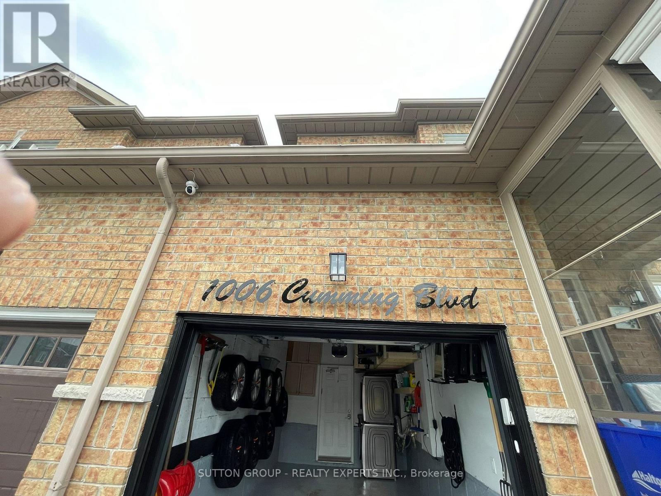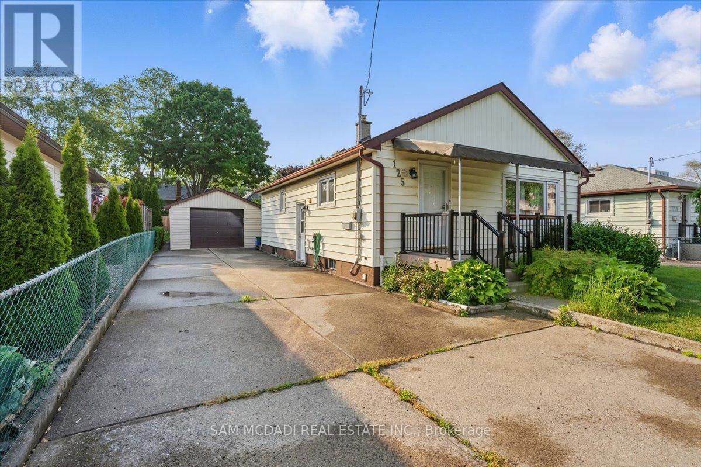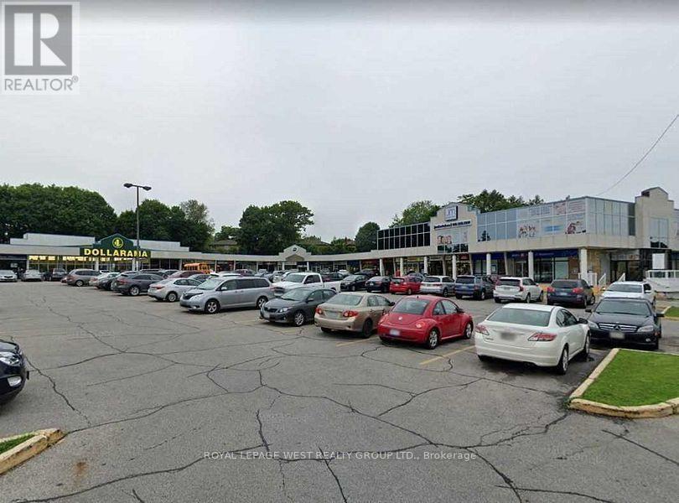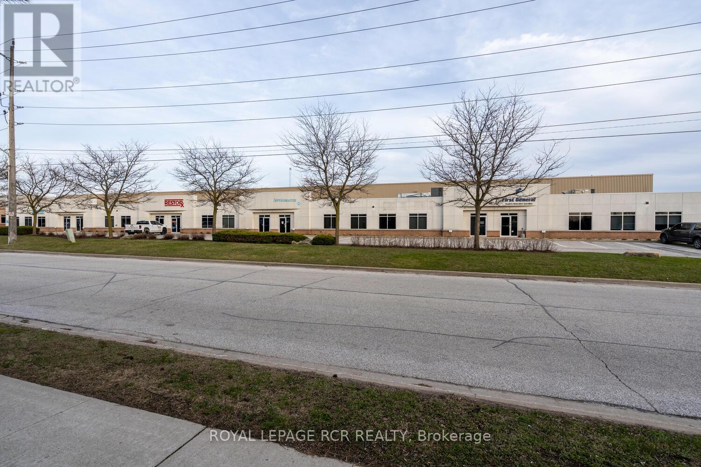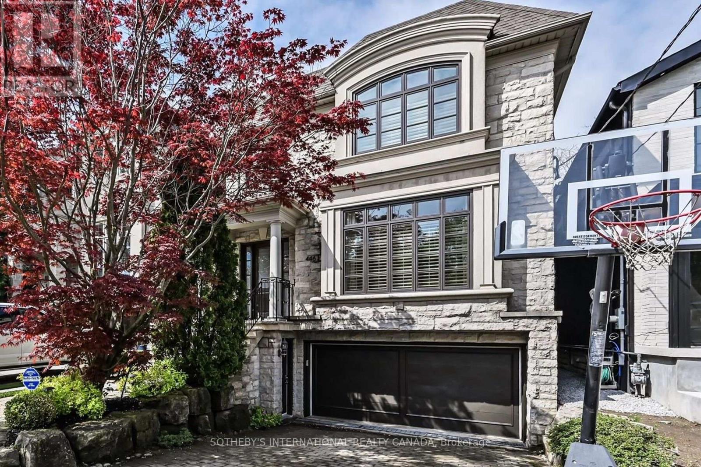3 Jaczenko Terrace
Hamilton, Ontario
Welcome to 3 Jaczenko Terrace, located in the much sought after gated community of St. Elizabeth Village! This home features 1 Bedrooms, 1 Bathroom, eat-in Kitchen, large living room for entertaining. Step inside and experience the freedom to fully customize your new home. Whether you envision modern finishes or classic designs, you have the opportunity to create a space that is uniquely yours. Enjoy all the amenities the Village hast o offer such as the indoor heated pool, gym, saunas, golf simulator and more while having all your outside maintenance taken care of for you! Furnace, A/C and Hot Water Tank are on a rental contract with Reliance[2000 characters) (id:35762)
RE/MAX Escarpment Realty Inc.
11 Reevesmere Lane
Ajax, Ontario
Welcome to this beautiful executive townhouse located in the highly desirable Northeast Ajax community. ***RAVINE PREMIUM LOT*** This 3-bedroom, 3-bathroom home combines modern style with practical living spaces O/W finished basement The open-concept main floor features bright, spacious living and dining areas ideal for entertaining or family gatherings. The chefs kitchen is equipped with high-end finishes and plenty of counter space to inspire your culinary skills. The finished walkout basement adds versatile living space, perfect for a recreation room, home office, or guest accommodation, with direct access to a private backyard. Backing onto a tranquil ravine, the home offers peaceful views and enhanced privacy an ideal retreat after a busy day. Generously sized rooms throughout provide ample space for your family needs. The master bedroom includes a walk-in closet and a private ensuite bathroom, while the additional bedrooms are large and adaptable. Conveniently situated near schools, parks, shopping, and transit, this home offers the perfect balance of comfort and accessibility. (id:35762)
RE/MAX Realtron Yc Realty
534 Warhol Way
Mississauga, Ontario
AFFORDABLE LEGAL ONE BEDROOM BASEMENT APARTMENT WITH SEPRATE SIDE ENTRANCE this unit is all inclusive and is located in the desirable Meadowvale Village community, offers spacious basement combined with living and dining room, a comfortable size bedroom, roomy bathroom and kitchen, and laundry. Showcasing a blend of contemporary elegance and functional design with some furnishings that can be removed. The flooring is a combination of laminate and ceramic and pot lights, Minutes Away From! Transits, Parks, restaurants and schools. Minutes to 401/407 and 410. (id:35762)
Royal LePage Connect Realty
92 Eastville Avenue
Toronto, Ontario
*South of Kingston Rd* Solid Brick Bungalow, Located in the Heart of Cliffcrest, Walking Distance to Bluffer's Park Beach,4 Bed, 2 Bath, 2 Kitchen w/Hardwood floors throughout the Main Floor, Walk-out to deck from Main Floor Bedroom, Income Potential w/ Separate Entrance to In-Law Suite, Including; Kitchen, 3pc Bath, 2 Bedrooms, Enjoy Entertaining this Summer in Your Spacious Backyard W/ Two Decks Plus BBQ Area, Enjoy the Convenience of Living 5 Mins from the Scarborough GO Station, Private Golf Course, The Guild, Canadian Tire, Specialty Shops, Restaurants, RH King Academy, Fairmount Public School, TD, Scotia Bank all within Walking Distance. **EXTRAS** 100 AMP electrical breaker panel, waterproofing around the foundation. Hot water tank owned. Updated Basement Windows. Seller willing to replace shingles before selling. **OFFERS ACCEPTED ANYTIME** Motivated seller. All reasonable offers will be considered. (id:35762)
RE/MAX Rouge River Realty Ltd.
1112 - 62 Forest Manor Road
Toronto, Ontario
Location. Location. Location. Charming 1 Bedroom At Dream Tower At Emerald City, 9 Ft Ceilings, Open Concept & SunFilledDining/Living Room With Floor-To-Ceiling Windows, Laminate Floors & Walk-Out To Balcony, Kitchen With Stainless Steel Appliances &GraniteCountertop, Quick Access To Dvp, Hwy 404/401. Underground Connection To Don Mills Subway Station & Fairview Mall (WestEntrance). 2 Min Walk To Community Plaza W/ Grocery, Convenience, Doctor, Library & More. Quiet & Bright Open Concept 1Br Unit W/ AClear Balcony View.Luxurious Amenities & Reliable Maintenance: Indoor Pool, Gym, Sauna, Outdoor Bbq Patio, 24Hr Concierge. **EXTRAS**Fantastic ParkingSpace, Large Enough To Fit Any Size Vehicle & Right Next To Elevator. (id:35762)
Homelife New World Realty Inc.
98 Mikado Crescent
Brampton, Ontario
Charming 4-Bedroom Family Home In Desirable Central Park, Brampton! Nestled On A Quiet, Family- Friendly Street In The Highly Sought- After Central Park Neighbourhood, This Warm And Spacious 4-Bedroom, 2.5- Bathroom Home Offers Comfort, Convenience, And Exceptional Value. Inside, You'll Find A Bright And Functional Layout With Generous Living And Dining Areas, Perfect For Everyday Living And Entertaining. The Home Features Plenty Of Storage And Closet Space Throughout, Making It Ideal For A Growing Family. Upstairs Boasts Four Well- Sized Bedrooms, Including A Primary Suite With Its Own Ensuite And Ample Closet Space. The Additional Bathrooms Are Thoughtfully Laid Out To Accommodate Family And Guests With Ease. Step Outside To Your Private, Landscaped Backyard-a Peaceful Retreat Surrounded By Mature Greenery, Perfect For Relaxing, Gardening, Or Outdoor Dining. Complete With Covered Patio For Shade For Those Hot Summer Days. Located Close To Parks, Schools, Shopping, And Transit, This Well- Maintained Home Offers The Perfect Blend Of Privacy And Convenience In One Of Brampton's Most Established Communities. (id:35762)
Spectrum Realty Services Inc.
1006 Cumming Boulevard
Milton, Ontario
Absolutely Stunning! Two Bedroom LEGAL Basement Apartment Located In An Excellent Family Friendly Neighborhood. Open Concept Living Area. Modern Finishes Including Led Pot Lights, Upgraded Kitchen With Stainless Steel Appliances, Separate Laundry, Private Entrance , Big Windows, 1 Parking Included. (id:35762)
Sutton Group - Realty Experts Inc.
125 Inglewood Drive
Oakville, Ontario
Nestled in the heart of trendy Kerr Village, this 3-bedroom bungalow sits on a generous 50 x 120 ft lot, offering an incredible opportunity to create your dream home. Surrounded by vibrant shops, restaurants, and cafes, this property is also perfectly located directly across from a serene park, ideal for outdoor enthusiasts and families a like. The home features a separate entrance to a finished basement, perfect for an in-law suite. A detached garage for parking or extra storage. Solid bones, making it an excellent candidate for a cosmetic update or full renovation. With many new builds in the area, this property offers great potential for investment or a personalized transformation. Don't miss out on this prime location and the chance to bring your vision to life! (id:35762)
Sam Mcdadi Real Estate Inc.
34 - 1500 Royal York Road
Toronto, Ontario
Large 25 store plaza with 2 banks and dollarama, next to Metro grocery. In the part of the plaza for quick food service, this unit can handle most food types, no pizza, no Asian, no Sushi, no Shwarma, no Cannabis. Limited 100 amps, no heavy cooking, searching for sandwiches or light food use. Part of TMI-- Cam is $8.00 psf and Taxes are $9 psf =$17 per sq ft. (id:35762)
Royal LePage West Realty Group Ltd.
4 - 1180 Kerrisdale Boulevard
Newmarket, Ontario
Greal location near Hwy 404. Good, clean, and functional industrial unit with excellent warehouse facility. Unfinished storage mezzanine in warehouse. 3 offices, 2 washrooms, kitchenette, and storage in office area. Office furniture and filing cabinets are available for purchase. Vacant possession on closing. (id:35762)
Royal LePage Rcr Realty
1171 Hill Street
Innisfil, Ontario
Just two minutes from Alcona Glen Elementary School, a short drive to Innisfil Beach Park and Big Cedar Golf & Country Club, this home is perfectly situated for families and outdoor enthusiasts alike. Step into 1171 Hill Street in the heart of Innisfil, a beautifully updated 3-bedroom, 3-bathroom home that blends style, function, and location in one incredible package. Inside, nearly every detail has been thoughtfully renovated to offer a modern and comfortable lifestyle. The brand-new kitchen (2022) boasts sleek finishes, under-cabinet lighting, and top-of-the-line appliances including a stove and fridge (2022) and a dishwasher (2024), making meal prep and entertaining a breeze. Luxury vinyl flooring runs throughout the home (2022), complementing the updated baseboards, interior doors, and handles (2022). The addition of a convenient main floor powder room (2022) enhances functionality, while upgraded pot lights and stylish new light fixtures (2022) illuminate the home with warmth and elegance. New rolling blinds and blackout blinds in the bedrooms (2024) add comfort and privacy. Enjoy peace of mind with recently replaced smoke detectors (2025), and energy-efficient windows, front door, sliding door, and screen door installed by Ecotech in 2023. The partially finished basement offers excellent potential for a recreation space, home office, or additional storage. With a tankless water heater (2018), a roof installed in 2016 (as per previous listing), and owned furnace and air conditioning systems, this home is move-in ready and built for long-term comfort. Whether you're growing your family, downsizing, or investing in a turnkey property, 1171 Hill Street is a rare find that checks all the boxes. (id:35762)
Sutton Group-Admiral Realty Inc.
446 Elm Road
Toronto, Ontario
Situated in the heart of the prestigious Cricket Club neighborhood, this sun-filled 4+1 bedroom home blends timeless elegance with modern comfort. Built by renowned builder Mark Rosenberg for his own family, 446 Elm Rd rests on a serene west-facing 35' x 123' property with lush, landscaped gardens providing an ideal private urban retreat. Inside, soaring ceilings, oversized windows and skylights flood the spacious principal rooms with natural light. Custom millwork, including a dramatic library with a rolling ladder in the Living Room. Four gas fireplaces, solid wood doors and detailed pocket doors, a spacious Dining Room and separate Family Room with gas fireplace highlight just some of this home's detailed character. The large Kitchen features maple cabinetry, stainless steel appliances, and double French doors opening to the deck, outdoor seating area and the mature, sundrenched garden. Upstairs, the airy layout continues with a luxurious Primary Suite boasting west facing garden views from the Bay Window, a spa-like five piece Ensuite and two walk-in closets, one with a window and rough in for plumbing for the 2nd Bedroom. Three incredibly spacious Bedrooms and a five-piece Bath complete this floor. The bright, finished Lower Level includes a Guest Room, seperate entrance to walkout to the garden, three-piece Bath, large Laundry Room, plenty of storage and a Mudroom with direct access to the two-car garage and four-car driveway. Ideally located just steps to top schools, parks, Avenue Road Community Centre, the Cricket Club, public transportation, local shops/dining to experience and easy access to Highway 401,this exceptional residence offers the best of Family living in one of Toronto's most coveted Communities. (id:35762)
Sotheby's International Realty Canada

