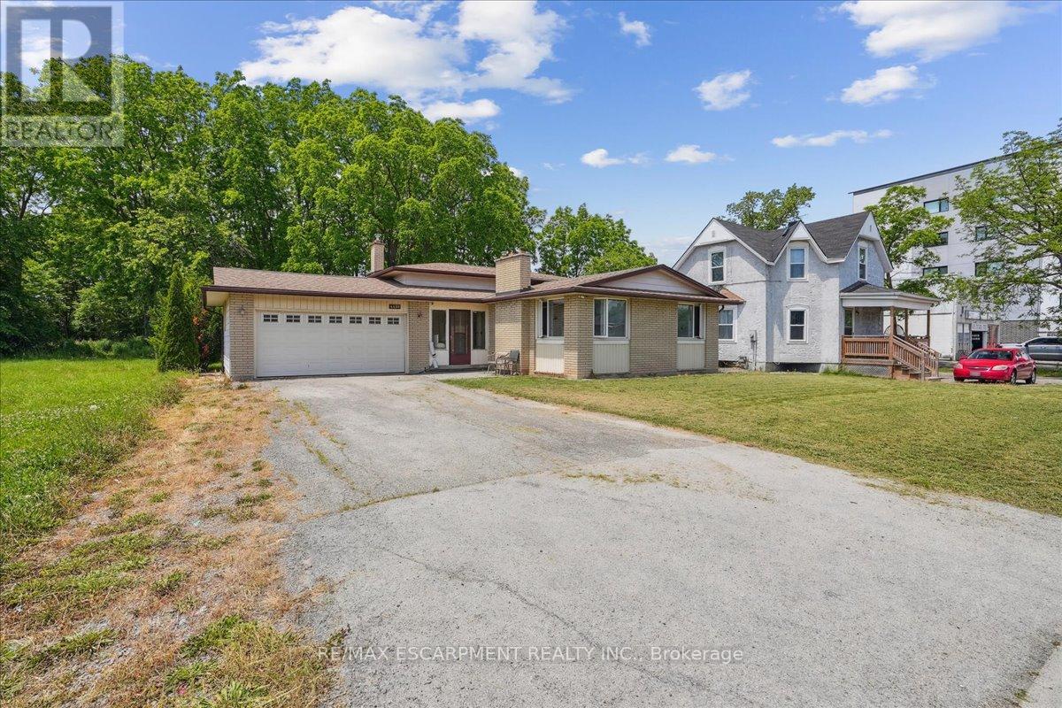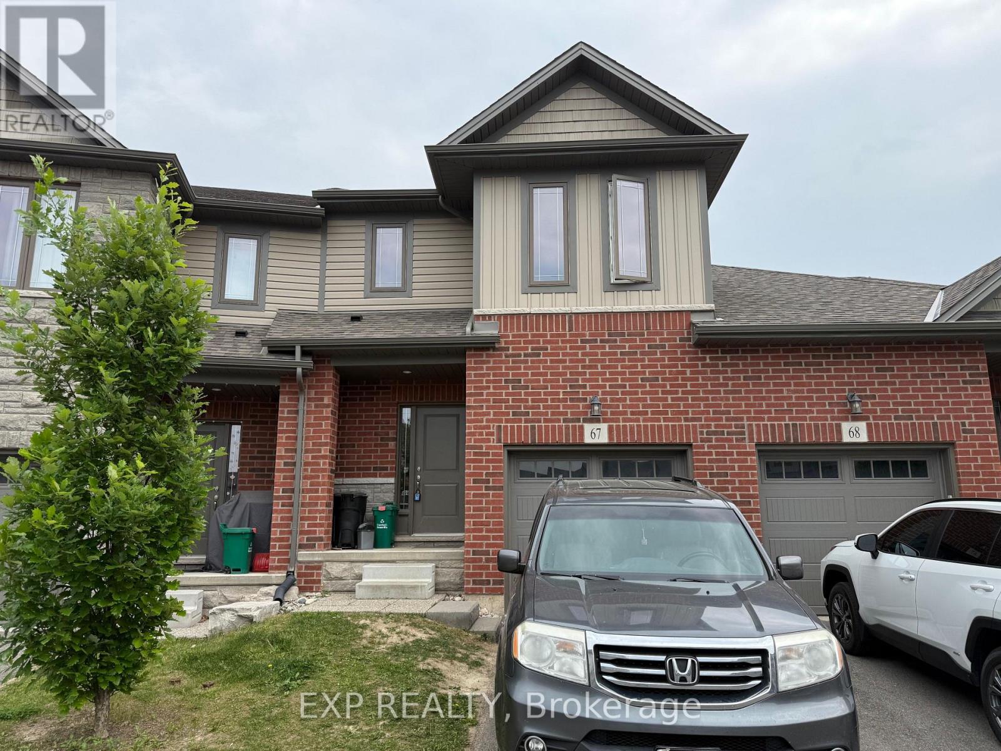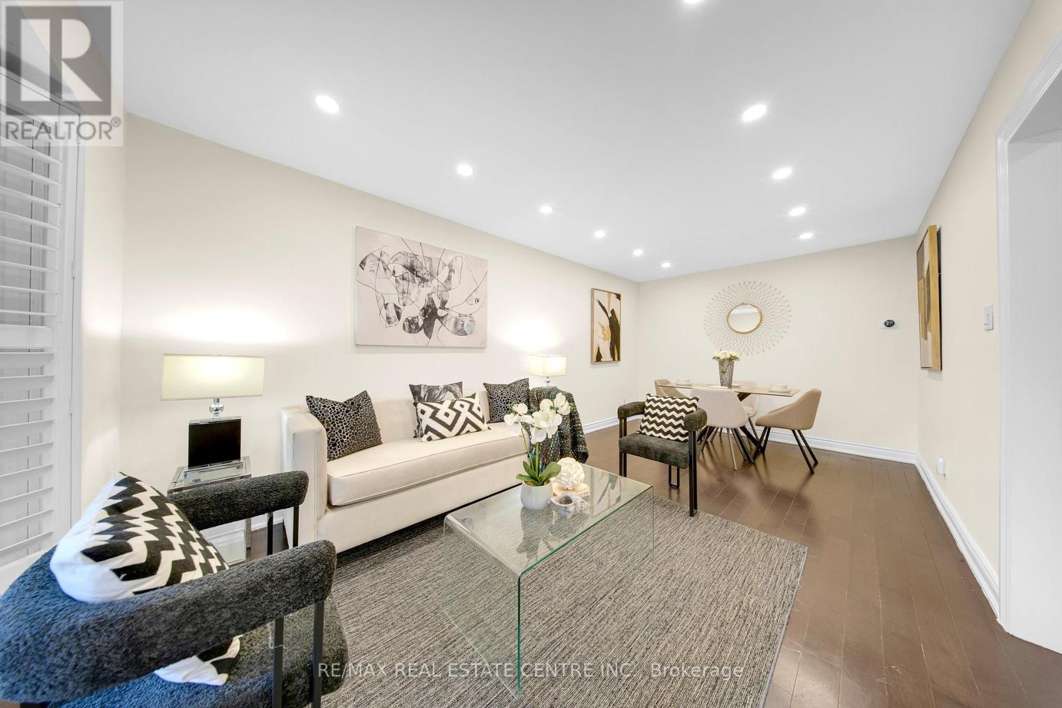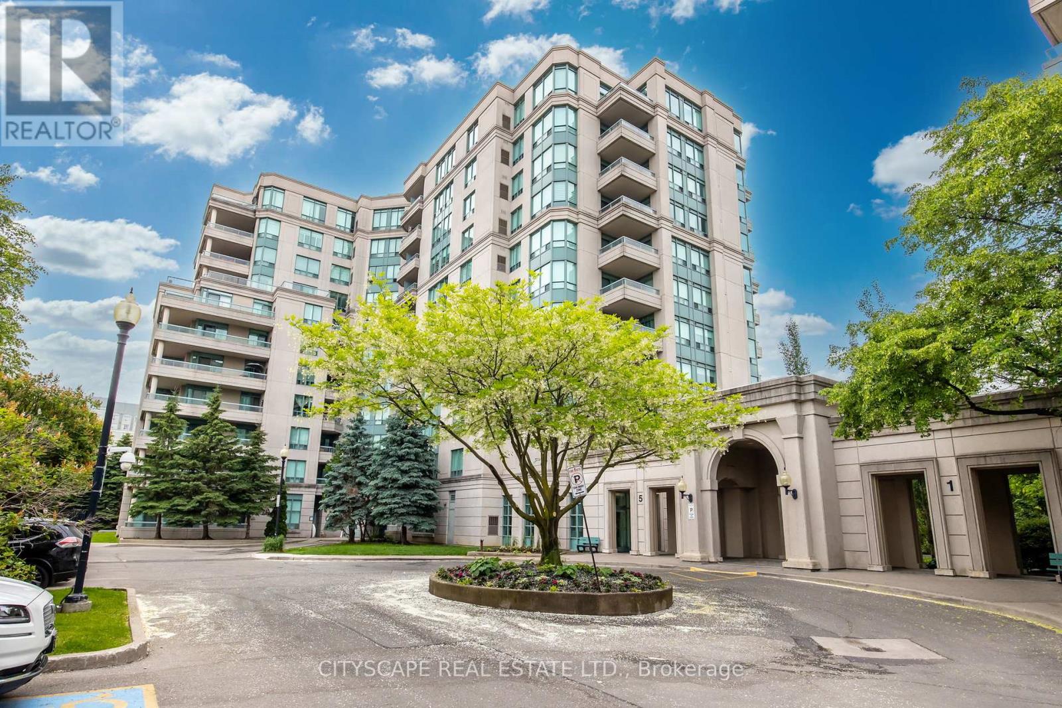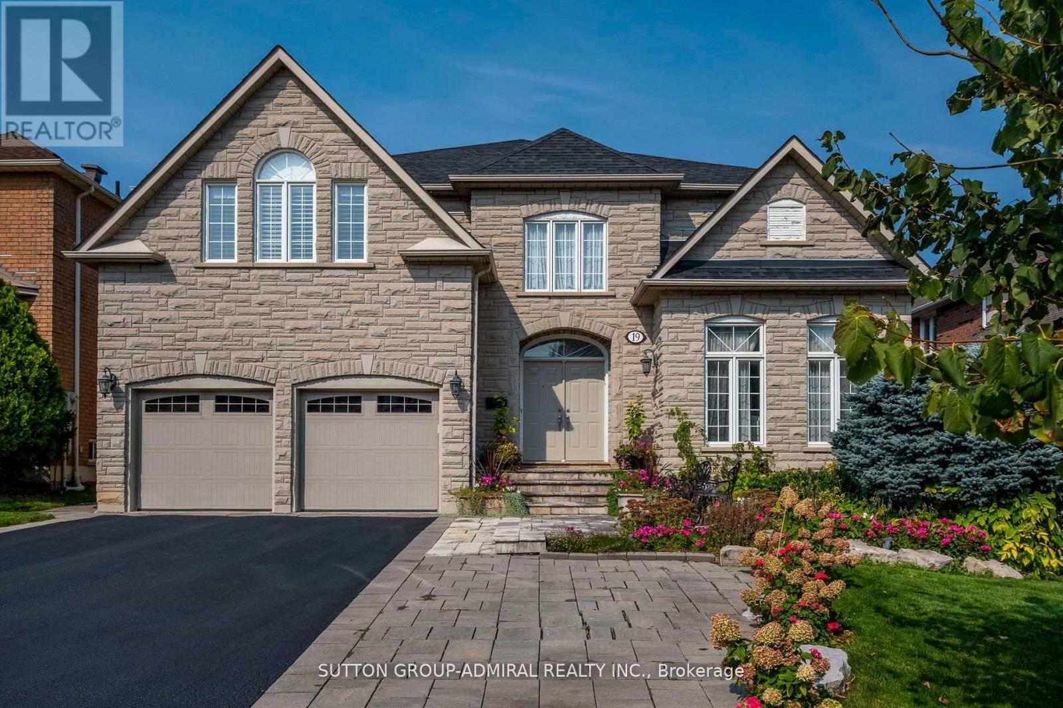296 Elm Road
Toronto, Ontario
Step into the future with this stunning luxury smart home where sleek modern design meets cutting-edge technology for effortless living. This exceptional residence features high-end finishes, soaring ceilings, and floor-to-ceiling windows that flood every room with natural light and breathtaking views. The open-concept living space offers a seamless blend of style and comfort, complete with custom wood accents and a cozy fireplace perfect for year-round enjoyment. The gourmet chefs kitchen boasts sleek surfaces, abundant natural light, and scenic views that make cooking a true pleasure. Upstairs, the serene primary suite is your private retreat, featuring a balcony with treetop views and spa-like tranquility. Each additional bedroom is bright and spacious, with a versatile bathroom that easily converts from shared to private ensuite. The expansive lower level is designed for entertaining, featuring high ceilings, a fireplace, built-in karaoke system, and disco lighting ideal for unforgettable gatherings or relaxing nights in. Enjoy complete control of your homes lighting, climate, security, and entertainment with integrated smart home technology, all at your fingertips. Outside, a private backyard oasis surrounded by lush greenery provides the perfect setting for summer soirées or quiet relaxation. The architecturally striking garage is an artistic statement, completing this unique property. Don't miss your chance to own this rare blend of luxury, technology, and nature. (id:35762)
Royal LePage Your Community Realty
703 - 550 North Service Road
Grimsby, Ontario
Welcome to easy, modern living just moments from the waterfront! This bright and stylish 1-bedroom + den condo is perfect for first-time buyers or those looking to downsize without compromising on comfort or location. Enjoy an open-concept layout featuring a sleek kitchen with stone countertops, an island with bar seating, and plenty of storage. The airy living area opens to a private balcony with a beautiful view for your morning coffee or unwinding with a glass of wine at sunset. The spacious bedroom features large windows and a walk-in closet, while the versatile den serves as a great home office or reading nook. Plus, enjoy the convenience of in-suite laundry. Located in a well-managed building offering great amenities, including a gym (modestly equipped), yoga studio, party room, pool table lounge, and a stylish entertaining room for hosting family or work events.All within walking distance to the lake, scenic trails, parks, cafes, shops, and transit, making it the perfect blend of lifestyle, convenience, and charm. An ideal home for downsizers or first-time buyers looking to get into one of Grimsby's most desirable communities. (id:35762)
Ipro Realty Ltd.
4498 Ontario Street
Lincoln, Ontario
An incredible opportunity on a rare 60x150 lot with General Commercial zoning! This spacious and meticulously cared-for 4-bedroom, 4-level backsplit offers unmatched flexibility perfect for a home-based business, professional office, or future redevelopment. Situated on a high-exposure corridor, the property blends residential comfort with commercial potential. Featuring multiple living areas, a walkout to the backyard, two fireplaces, and a generous 20x22 garage, this home is a standout in both function and form. A must-see for entrepreneurs, investors, or families looking for something truly unique. (id:35762)
RE/MAX Escarpment Realty Inc.
125 West 28th Street
Hamilton, Ontario
Check out this great bungalow in 10+ mountain location. This home is currently an investment property. The main floor offers common Eat-in Kitch., cozy seating area, 4 pce bath, laundry and 3 bedrooms. The lower level offers 4 pce bath with 4 bedrooms. This home could easily be converted to a single family with an in-law or a place for older children still at home. Great double driveway w/detached driveway offering parking for up to 6 cars and a great sized back yard. This home is in a great location close to conveniences and commuter access. Do not miss out on all this home has to offer it is an excellent opportunity for investors, single family with rental potential or multi-generational living. (id:35762)
RE/MAX Escarpment Realty Inc.
67 - 77 Diana Ave Avenue
Brantford, Ontario
Welcome to your dream home! This beautiful 2246 sqf 2 storey townhouse with 4-bedroom, 3-bathroom is perfectly designed for modern living. The open concept plan on the main floor ensures there is a right balance between the gourmet kitchen and the living area. With spacious rooms, stunning natural light, and hardwood flooring an main floor, this home offers both comfort and style. Located in the desirable West Brant neighborhood, you'll enjoy the convenience of nearby shopping plaza, public transit, parks and Conestoga college campus. Look no futher and Don't miss the chance to make this your forever home. (id:35762)
Exp Realty
646 Kerr Trail
Milton, Ontario
Welcome to 646 Kerr Trail - a beautifully updated 3-bedroom freehold townhome offering exceptional value in one of Milton's most established, family-friendly neighbourhoods. This home is ideal for buyers who want a well-maintained, move-in ready property without the added cost or stress of renovations. The kitchen has been thoughtfully renovated with granite countertops, modern cabinetry, and a stylish backsplash. Upstairs, brand new flooring was just installed (2025), and the entire home has been freshly painted in a warm, modern tone. The main floor offers an open-concept layout with a welcoming living and dining space, a cozy fireplace, and walkout to a private backyard deck - perfect for relaxing or entertaining. The finished basement extends your living space and includes a rough-in for a future bathroom or wet bar, offering flexibility for a rec room, home office, or guest area. This home also features a newer furnace (approximately 5 years old), an attached garage with interior access, and central air conditioning. Located close to parks, shopping, and highly rated schools, and just minutes from the 401, 407, and GO Transit, this is an ideal spot for growing families and busy commuters alike. Unlike many listings in todays market, this home is being offered with a straightforward approach - no bidding wars, no holdback dates, and no artificially low pricing to create drama. Just a solid home, priced right, with offers welcome anytime. If you've been looking for a home that's been well cared for and updated with purpose - in a location that makes everyday life easier this one is absolutely worth seeing. (id:35762)
RE/MAX Escarpment Realty Inc.
30 Oaklea Boulevard
Brampton, Ontario
Welcome to this spacious and beautifully maintained detached home with a double car garage and rare walkout basement in the highly sought-after Fletcher's Creek South community of Brampton. Situated on a 45 ft wide lot with a large driveway offering ample parking, this home features 4 bedrooms, 5 bathrooms, and a 3-bedroom basement apartment ideal for multi-generational living or income potential. Step into a large, welcoming foyer that opens into a bright and airy living and dining room. Enjoy direct access to the garage from inside the home and a main floor 3-piece bathroom with a standing shower perfect for guests or extended family. The sun-filled family room boasts a cozy fireplace and a walkout to the backyard patio, making it a wonderful space for entertaining.The chefs kitchen is a true showstopper with custom cabinetry, built-in appliances, a high-end gas stove, and a built-in fridge. The oversized breakfast area also walks out to the backyard, creating a perfect flow for indoor-outdoor dining. Upstairs, youll find 4 generously sized bedrooms and 2 updated bathrooms, all freshly painted and illuminated with pot lights throughout. The fully finished basement offers 3 large bedrooms, a separate kitchen, its own laundry, and a bright walkout to the backyard making it feel more like a lower level than a basement. Located just minutes from Highway 401, 407, and within walking distance to schools, parks, transit, and major amenities, this is a rare opportunity to own a large, versatile home in a central Brampton location.You Don't Want to Miss this! (id:35762)
RE/MAX Real Estate Centre Inc.
10 Rainy Dale Road
Brampton, Ontario
Beautifully Upgraded Semi-Detached Home in Prime Madoc Location! Welcome to this move-in ready gem, thoughtfully upgraded with high-end finishes and exceptional attention to detail. Featuring 9' ceilings on the main floor, newly installed 24"x24" tiles, upgraded flooring, and quartz countertops with an extended kitchen layout. The kitchen is equipped with a brand new stove, dishwasher, undermount sink, new Backsplash and modern faucet. Additional upgrades include new toilet seats, a stylish vanity in the powder room, and sleek new faucets, undermount sinks and Quartz countertops on 2nd floor bathrooms. Freshly painted throughout, including the garage door and main front door, this home is finished with elegant pot lights and brand new Zebra blinds. The spacious backyard with a wood deck is perfect for BBQs and family gatherings. An extended driveway with no side walk and owned hot water tank add practical value. Fully finished basement with 2 bedrooms, a second kitchen (with S/S stove and white fridge), offering great potential for rental income or extended family living. Ideally located near Trinity Commons Mall, Hwy 410, top-rated schools, parks, and a scenic lake-offering convenience and lifestyle in one package. Don't miss your chance to own this beautifully upgraded home in a highly sought-after neighborhood! A must-see! (id:35762)
Homelife Silvercity Realty Inc.
112 - 415 Sea Ray Avenue
Innisfil, Ontario
Welcome to Friday Harbour. This beautiful 2 bedroom Condo apartment comes completely furnished with modern furniture. Floor to ceiling windows private balcony with electric grill. This resort style condo has everything right at your fingertips. Outdoor pool, Hot tub, Gas BBQ grill. Private Golf coarse, 7km walking trail, shops restaurants LCBO and lake Simcoe all within walking distance. The building also comes with a stunning board room/party room. Short term/Long term rentals is an option. (id:35762)
Century 21 Percy Fulton Ltd.
503 - 5 Emerald Lane
Vaughan, Ontario
Welcome to the rarely offered 5 Emerald Lane! This fabulous, upgraded corner unit features a split 2-bedroom, 2-bathroom layout with bright Northeast views overlooking the outdoor pool and low-rise skyline. Residents enjoy exceptional amenities including an outdoor pool, fitness centre, party room, guest suites, library, and gated security. Conveniently located in a prime location, close to schools, shopping, Centerpoint Mall, transit, and more. Plus, being just north of Steeles means you're outside Toronto city limits no double land transfer tax! Make this exceptional property yours today. (id:35762)
Cityscape Real Estate Ltd.
19 Langtry Place
Vaughan, Ontario
Welcome to 19 Langtry Place, an elegant, very spacious, home nestled on a quiet, tree-lined street in Thornhills prestigious Uplands community. This beautifully maintained residence offers an exceptional blend of sophistication, space, and comfort perfect for family living and upscale entertaining. The backyard includes a beautiful pool and spa with a very rare completely private enclave. Step inside to a grand two-storey foyer with soaring ceilings and expansive windows that fill the home with natural light. The main floor features spacious living and dining areas, ideal for gatherings, a kitchen complete with high-end appliances, custom cabinetry, and a functional layout that makes cooking a joy.Upstairs, the luxurious primary suite includes a spa-like ensuite bath and ample closet space, while the additional bedrooms provide comfort and privacy for family and guests. The fully finished basement offers even more living space perfect for a home theater, gym, or guest suite including a full kitchen. Located just minutes from top-rated schools, golf courses, shopping, and dining, this home also provides excellent access to transit and major highways. Dont miss your chance to own in one of Thornhills most sought-after neighborhoods. Book your private showing today. (id:35762)
Sutton Group-Admiral Realty Inc.
1204 - 55 Clarington Boulevard
Clarington, Ontario
Motivated Seller! Willing to Review any Offers! MODO Condo is an incredibly vibrant development just 35 minutes east of Toronto offering a laid-back atmosphere close to every modern convenience! Browse unique & eclectic shops, take advantage of an abundance of greenspace, restaurants, & the soon-to-be-built GO Train Station! With plenty of space to relax & recharge, the building amenities available are second to none! Host a celebration in one of the well equipped multipurpose rooms, entertain on the rooftop terrace with BBQ, get a workout at the fitness centre or yoga studio. (id:35762)
Royal LePage Ignite Realty



