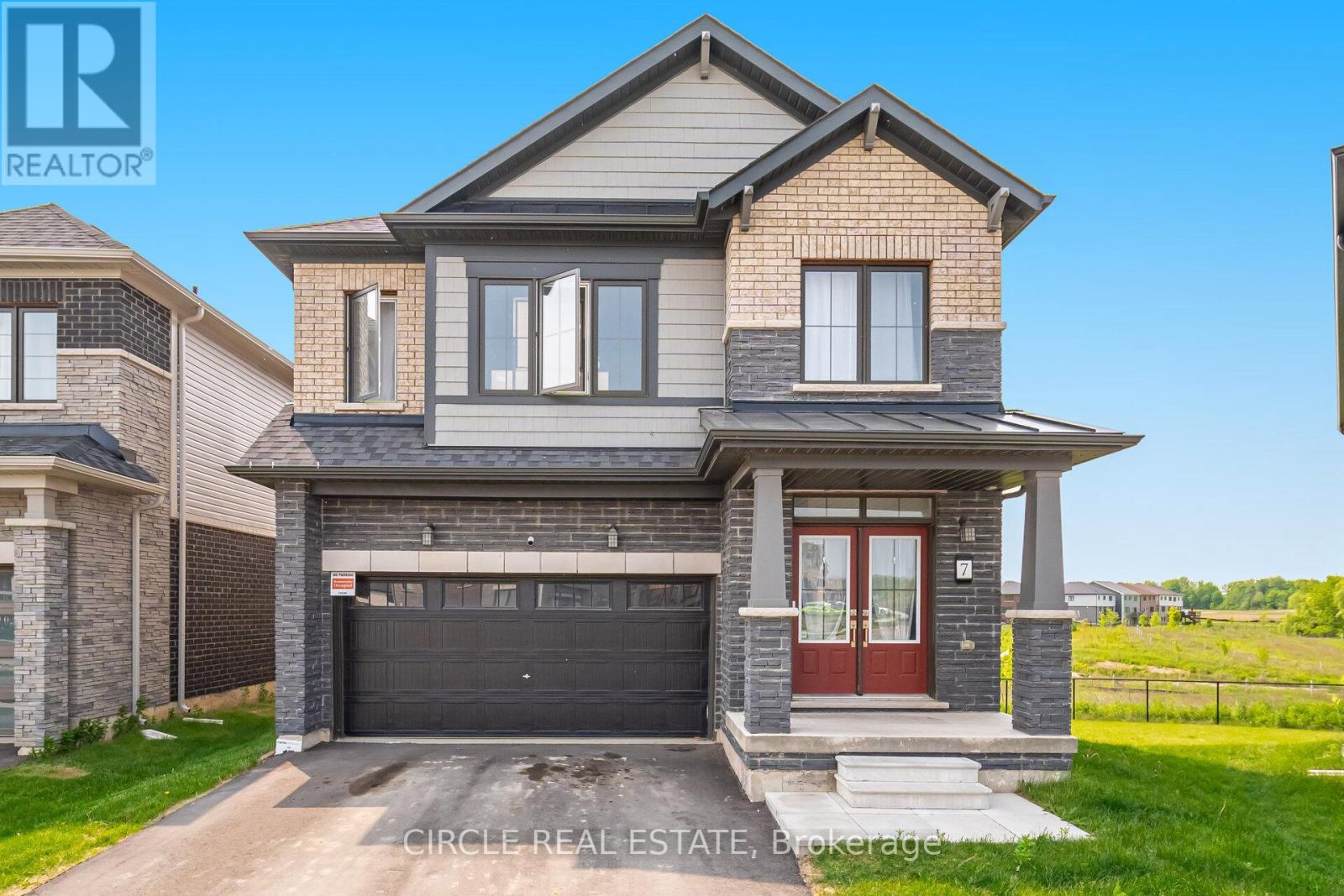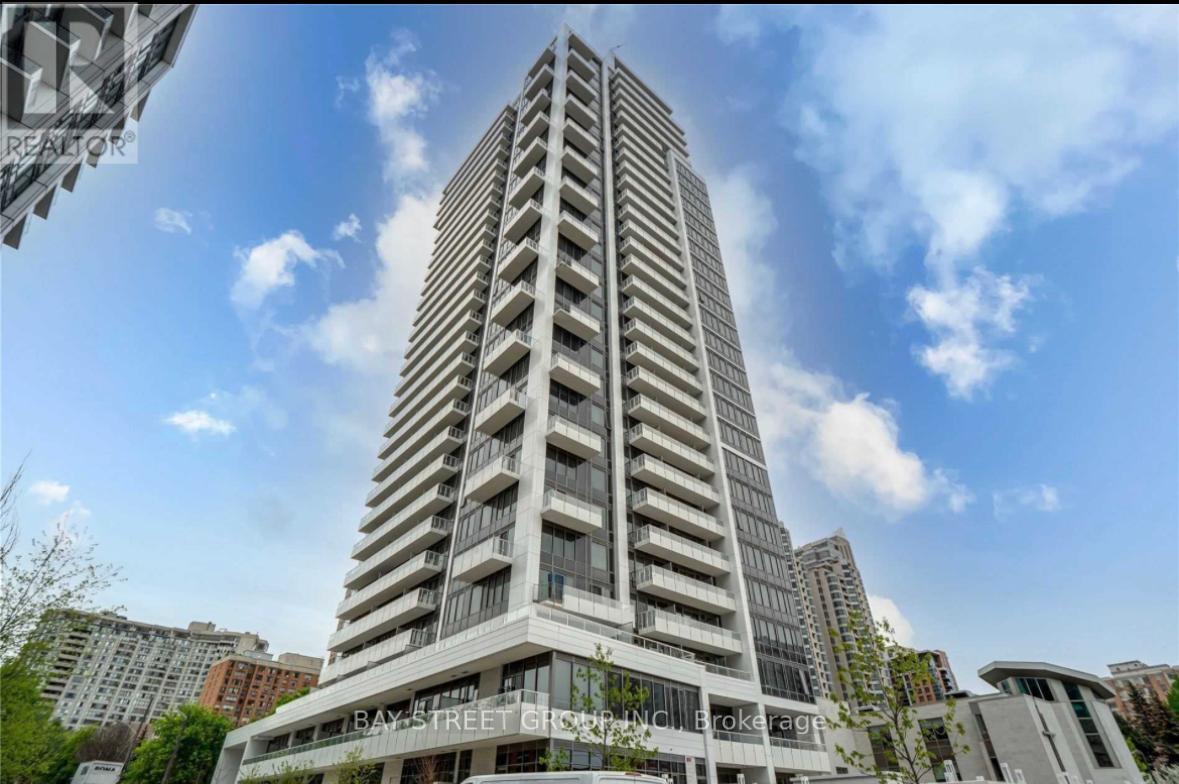7 Bee Crescent
Brantford, Ontario
Welcome to this stunning, brand new 4-bedroom, 3-bathroom detached home with a walkout basement, perfectly blending modern comfort with tranquil surroundings. Backing onto a scenic pond with no rear neighbours, this home offers ultimate privacy and peaceful views year-round. Step inside to a bright, open-concept layout filled with natural light and soaring 9-foot ceilings on the main floor. The spacious primary bedroom features a luxurious ensuite and walk-in closet, while the generously sized additional bedrooms provide ample space for the whole family. A perfect choice for those seeking style, space, and serenity in the most sought after neighbourhood in Brantford. Don't Miss Out On This Gem! (id:35762)
Circle Real Estate
37 Kincardine Street
Haldimand, Ontario
A rare opportunity to own a natural escape in Caledonia, just steps from the Grand River. This 0.424-acre lot offers a unique parcel of land with the perfect balance of peaceful nature and possibilities. Surrounded by mature trees, with a creek that runs along the edge and feeds directly into the Grand River, the setting is both serene and full of opportunity. Close to ATV trails, with low property taxes and the calming presence of the river just down the road, this property invites you to think outside the box. It lends itself beautifully to outdoor recreation, weekend escapes, or simply enjoying the tranquility of your own private green space. Zoned Open Space (OS). No Builder Permit Available. Buyers interested should conduct their own due diligence with respect to property uses, zoning, permits, etc., with Haldimand County and the Grand River Conservation Authority to determine its future use. Caledonia is growing offering charming local shops, parks, and riverfront trails making this location a smart long-term hold or investment. Whether you're an outdoor enthusiast, a nature lover, or looking to invest in land with unique positioning, this space offers flexibility and potential. (id:35762)
Real Broker Ontario Ltd.
229 - 2450 Old Bronte Road
Oakville, Ontario
Welcome to this lovely Oakville home at The Branch Condos on Old Bronte Road! This bright and versatile unit features a modern open-concept kitchen that flows into a spacious living room with soaring 10' ceilings, creating a warm and inviting space. Enjoy a large bedroom with a walk-in closet, a full-size bathroom, and in-suite laundry. Step out onto your oversized private balcony, extending from the bedroom to the living room and overlooking the courtyard perfect for relaxing or entertaining. Includes 1 underground parking spot and a locker. Prime location with easy access to Hwy 407, 403, QEW, GO Stations, public transit, Sheridan College, top-rated schools, parks, trails, Walmart, restaurants, entertainment, Oakville Hospital, and more. Exceptional building amenities include a 24-hour concierge, indoor pool, hot tub, sauna, steam/rain rooms, fitness and yoga studios, library, party rooms, theatre room, BBQs, pet station, sundecks, shared workspaces, and a self-serve car wash. EXTRAS: Stainless steel stove, fridge, dishwasher, microwave, 1 underground parking, and locker included. Book your showing today! (id:35762)
Royal LePage Real Estate Services Ltd.
297 Flagstone Way
Newmarket, Ontario
Spacious 3+1 Bedroom Brick Townhouse In Sought-After Woodland Hill. Walking Distance ToShopping, Public Transit, Restaurants, Schools, Movie Theatre, Parks, Etc.. Bright & Open MainLevel. Huge Master Bedroom Featuring His & Hers Closets And En-Suite. Fully Fenced Yard WAccess To The Garage! Truly A Must See..Book Your Showing Today. (id:35762)
Century 21 People's Choice Realty Inc.
Ph15 - 25 Water Walk Drive
Markham, Ontario
One of a kind penthouse in the heart of Markham. 2 bedroom plus den (convertible to 3rd bedroom), 2 full bathrooms, 2 balconies, with parking (EV charging) and locker. Spacious floor plan with raised 10' ceilings and high end finishes throughout. Modern kitchen with extended cabinetry and soft close hinges, under cabinet LED lighting, stainless steel built-in appliances, quartz countertops with matching backsplash, and custom island with additional storage. Primary bedroom with 4-piece ensuite bathroom, luxurious walk-in closet, balcony with unobstructed north facing view. Second bedroom with double closet and balcony. Three-piece washroom with upgraded glass shower, soft close cabinets. Large den (8'3" x 10'5") can be used for dining room, office, exercise area or additional bedroom. In-suite laundry with New GE Ultrafast All-In-One Washer/Dryer Combo (2024). Meticulously maintained and freshly painted! Condo fee inc. Rogers Hi-Speed Internet. Residents enjoy top-tier amenities inc. rooftop infinity pool, 24 hour concierge, visitor parking, guest suites, rooftop barbecue, rooftop terrace, gym, billiard room, library/Wi-Fi lounge, party room with dining area and bar. Steps away from Viva buses, supermarkets, banks, walking trails, children's playground, restaurants, including Whole Foods Market, Markham Civic Centre, Cineplex, Unionville and top rated schools. Short drive to Unionville GO Station, Hwy 404/407 and York University. (id:35762)
Homelife New World Realty Inc.
707 - 75 Canterbury Place
Toronto, Ontario
Beautiful Bright And Spacious Corner unit 2 Bed +2 Bath with Parking At The Diamond! Located In The Heart Of North York! South West Exposure, 9 Foot Ceiling, Unobstructed Views With Luxury Finishes And Features. Open Concept Kitchen With B/I Appliances. Mins To Ttc, Subways, 1Min Walk To Yonge Street Shops, Restaurants& Amenities, Shopping, Schools, Visitors Parking & More! 24 Hrs Concierge, Library, Party & Game Rooms, Exercise Room.Extras: Built In Fridge, Stove, Dishwasher, Microwave, Hood Fan, Stacked Washer And Dryer, Window Coverings. Furnished, One Parking Included. (id:35762)
Bay Street Group Inc.
317 Keewatin Avenue
Toronto, Ontario
Outstanding architect-designed-and-built home on 4 levels includes a central atrium and an airy 3rd floor master suite with 2 decks, a sitting room, skylights, built-ins and a 6-piece bathroom with heated floors. The open floor plan is flooded with natural light and the Pella windows are equipped with built-in blinds. Stainless steel ceiling fans in the high ceilings complement the contemporary design of the floating staircases and the functionality of the dual HVAC. The second floor boasts a unique workstation/storage unit with generous cupboards and a large countertop overlooking the dining room and its glass block feature, as well as the laundry room, 3 bedrooms and 2 full bathrooms, one of them ensuite. The Binns galley kitchen and dining room overlook the main floor family room with its wood burning fireplace and walk-out to the deep wooded lot. The recreation room or 5th bedroom also has a walk-out to the garden as well as a 3-piece bathroom. There is direct access to the garage and a separate front entrance on this floor. Located on a quiet, neighbourly, dead-end street in an eminently walkable area, there are three parking spaces. Motivated seller. (id:35762)
Royal LePage Terrequity Realty
6712 - 55 Cooper Street
Toronto, Ontario
Luxury Sugar Wharf West Tower By Menkes, Breathtaking Lake View and Downtown toronto skyline, 3 bedroom with 3 full bath. Open Concept Kitchen And Living Room. Luxury Brand Miele Appliances. EXTRA Large Unobstructed Lake/City view Balcony. Excellent Location And Convenient. Walk Distance To George Brown, Harbour Front, St Lawrence Market, Union Station, Cn Tower, Financial district & Mins Access Gardiner And Much More. (id:35762)
Royal LePage Golden Ridge Realty
2906 - 75 Queens Wharf Road
Toronto, Ontario
Bright And Spacious 3 Bedrooms 2 Baths Luxury Condo Unit (1032 Sqft) With A Panoramic Views Of Lake. One Parking Spot Locate @ Level P1 And One Locker Included. Steps To Ttc, Library, Tim Hortons, Restaurants, Supermarket And All Downtown Amenities: Cn Tower, Rogers Centre, Financial District, Easy Highway Access. Hardwood Flr Throughout Liv & Din & Hallway Area. 24Hrs Concierge, Prewired Hi-Speed Internet. Would Be Ideal For A Large Family. (id:35762)
Homelife New World Realty Inc.
3910 - 395 Bloor Street E
Toronto, Ontario
Stunning southeast-facing suite offering breathtaking views of the CN Tower, the city skyline, and the Don Valley Parkway. This high-floor unit boasts an abundance of natural light and a panoramic outlook that perfectly blends urban landmarks with scenic greenery. The Rosedale on Bloor Condo is a luxurious 55-storey high-rise completed in 2023. Developed by The Gupta Group and Eastons Group of Hotels, the building features a modern design and is anchored by a 188-room Canopy by Hilton hotel on the lower floors. Excellent location! Right at Sherbourne Subway Station. Just minutes from Yonge/Bloor, U of T, and a short stroll to Yorkville. Steps to all amenities, shops, and restaurants. (id:35762)
Jdl Realty Inc.
382 Woodbine Avenue
Kitchener, Ontario
Welcome to 382 Woodbine Ave, Kitchener! This stunning detached home is nestled in a highly desirable, family-friendly neighborhood and showcases modern finishes paired with a spacious layout. With 3 bedrooms and 3 bathrooms, this home offers a bright open-concept design, soaring 9-foot ceilings, and a gourmet kitchen equipped with stainless steel appliances.Enjoy the generous living area, perfect for both quiet relaxation and entertaining guests. A large family room, located between the main and second floors, features two windows overlooking the peaceful neighborhoodan ideal spot for quality time and added comfort.Step outside to a private backyard, offering even more space for outdoor enjoyment and gatherings.Conveniently located close to schools, parks, shopping, and transit, with easy access to Highway 401, this property offers the perfect balance of comfort and convenience. Dont miss outbook your private showing today! (id:35762)
Century 21 Heritage Group Ltd.
3093 Travertine Drive
Oakville, Ontario
Beautiful and gently lived-in home located in the vibrant and highly sought-after Preserve West community. This 4-bedroom, 4-bathroom home offers 2,333 sq ft of well-designed living space featuring 9 ceilings on the main floor, an open-concept layout, and $$$ spent on premium upgrades. The kitchen and dining areas walk out to both front and rear decks, and a rare oversized terrace offers the perfect outdoor retreat for summer relaxation or entertaining. Walking distance to top amenities including grocery stores, hospitals, banks, parks, and schools. Easy access to highways 403 and 407 for a stress-free commute. A perfect blend of luxury, convenience, and lifestyle don't miss it! No Pet! No Smoking ! (id:35762)
Bay Street Group Inc.












