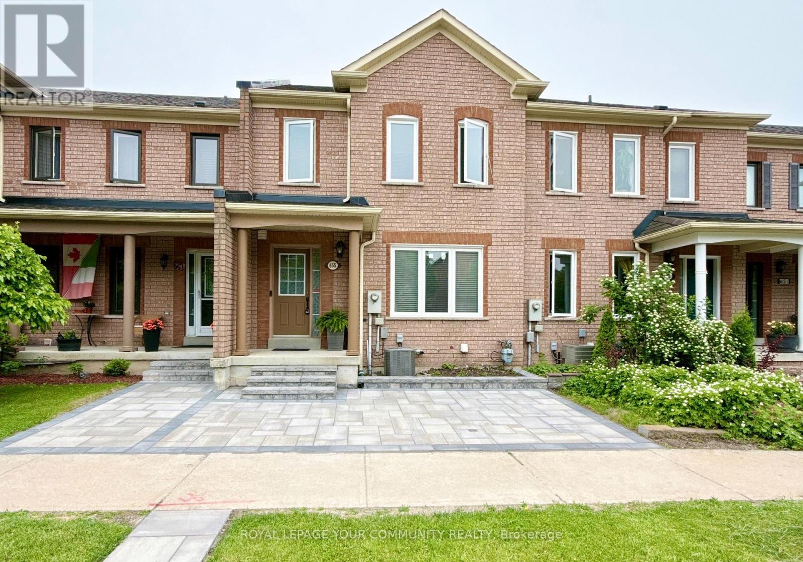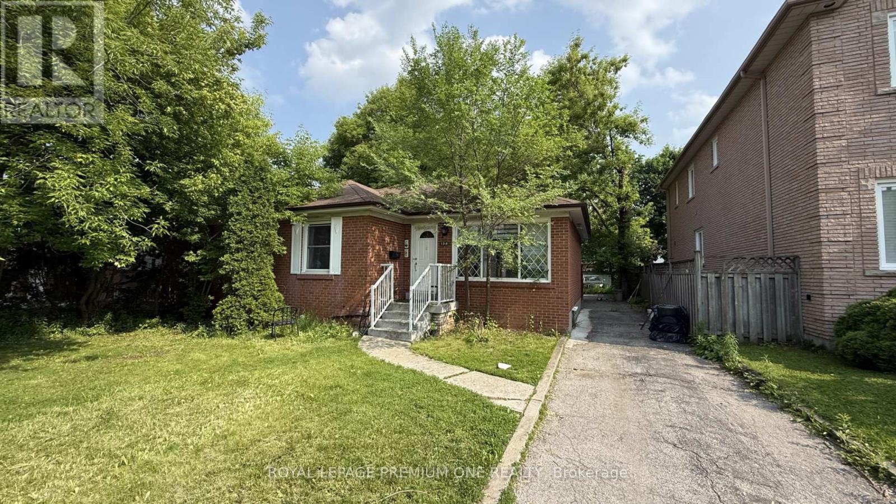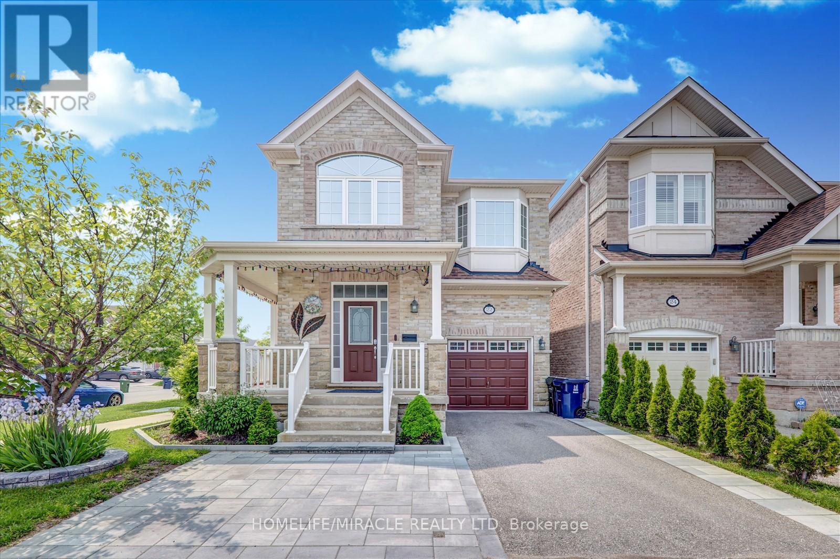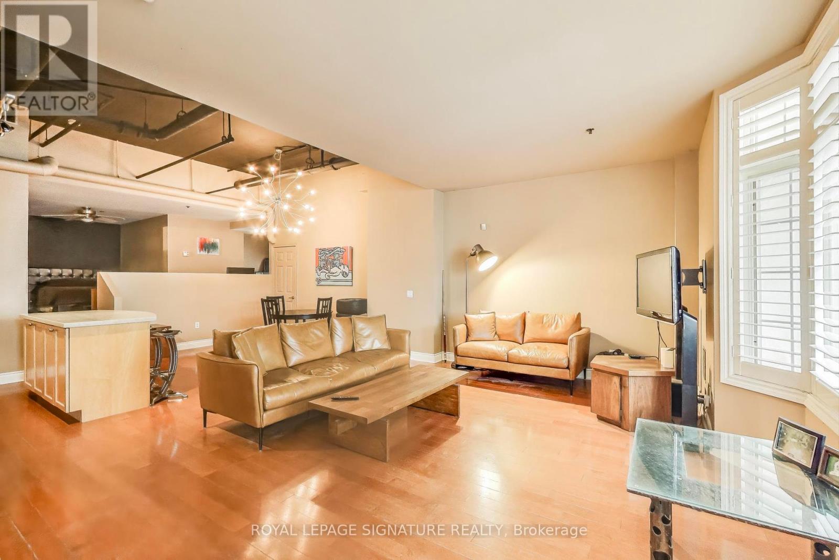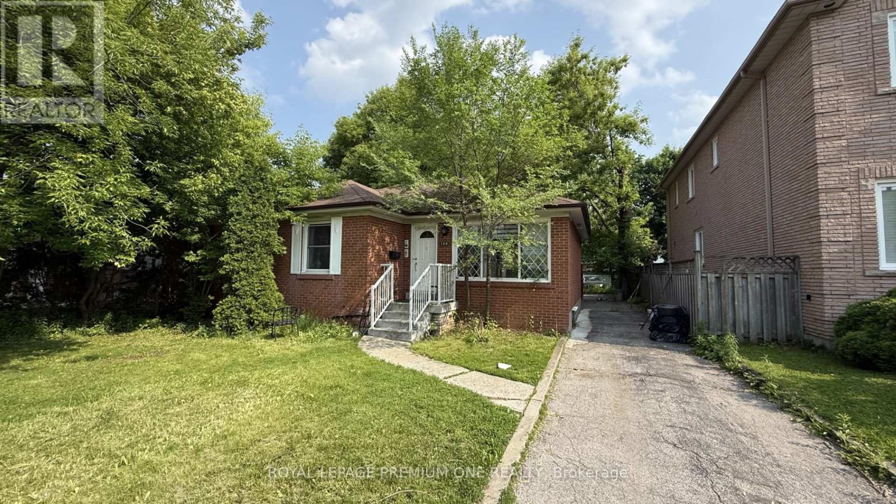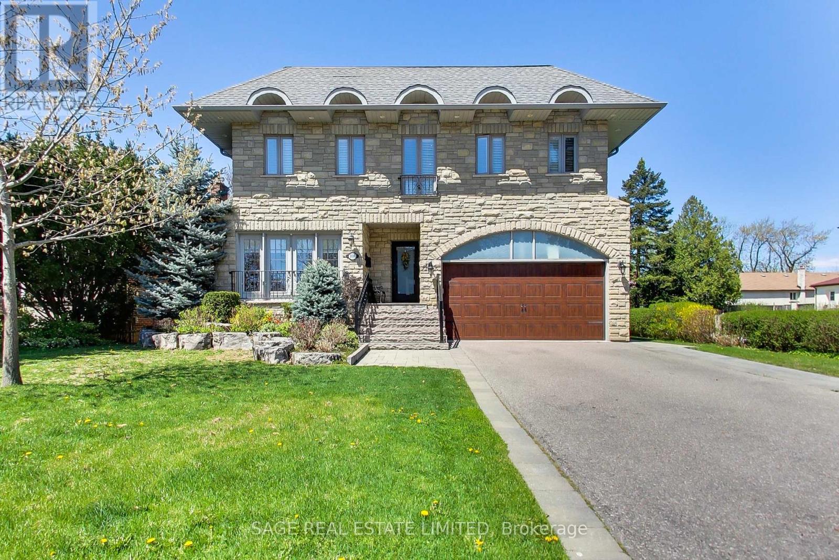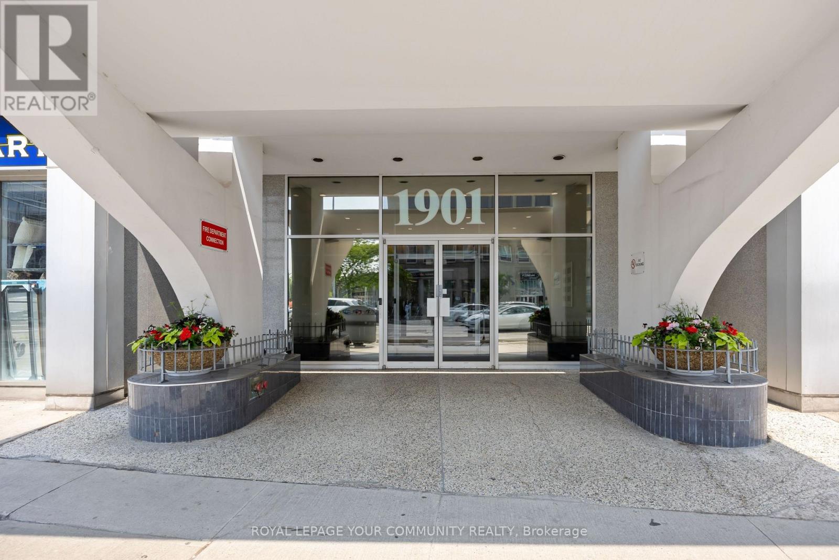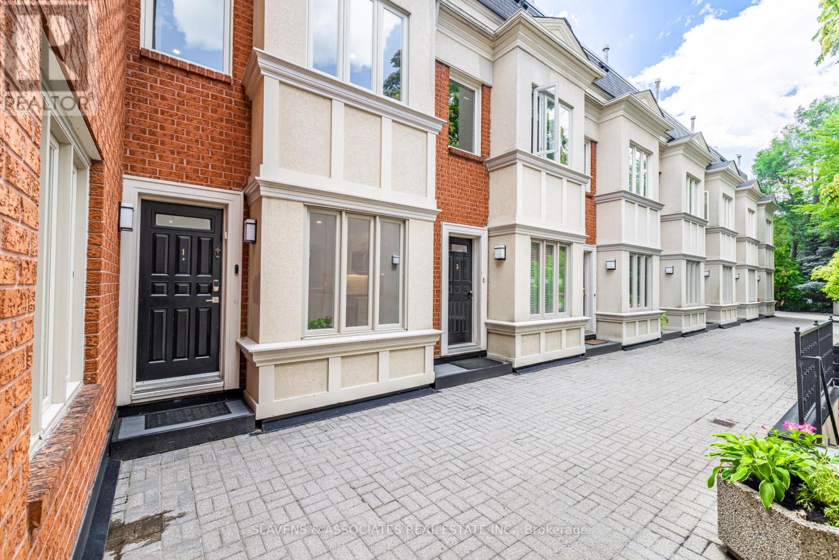655 Napa Valley Avenue
Vaughan, Ontario
Welcome to this beautifully maintained home located in one of the most sought-after neighborhoods Sonoma Heights! Perfect for young families, this fully furnished spacious residence features a finished basement complete with a bonus sink and shower. Enjoy hardwood flooring throughout, S/S fridge, range hood, dishwasher (new), washer/dryer. The double-car garage offers convenient parking for two vehicles. Situated within walking distance to top-rated Schools, Parks, Playground, Library, and local Shops (Food Basics, Shoppers Drug Mart, etc.), this home offers comfort, convenience, and community living all in one. 15 minutes by bus to Vaughan Mills, bus stop near the house. Don't miss this opportunity to live in a safe, family-friendly neighborhood! (id:35762)
Royal LePage Your Community Realty
Entire Property - 139 Mckee Avenue
Toronto, Ontario
welcome Tp This Beautiful 3+2 Bed Renovated Home Located In Willowdale. This Bright And Spacious Home Features Hardwood Through Out On Main, Two Beautiful Custom Kitchens With Brand New Appliances. Two Upgraded Full Washrooms. Separate Entrance For Basement Which Features 2 Bedrooms, Laminate Flooring, Large Windows & A Fireplace. Close To Great Schools, Public Transit, Highways, Parks, Restaurants And Shopping Malls... Perfect For A Large Family!! (id:35762)
Royal LePage Premium One Realty
22 Vivian Road
Toronto, Ontario
Welcome to this beautiful Corner Lot, Detached Two Storied 4+2 Bedrooms House in Cliffcrest neighborhood. Its a Safe and Quiet Neighborhood. Home Features 2 Kitchens for Potential for Rental Income. A Bright Eat-in Kitchen, Open Concept Living/Dining Rooms with Hardwood Floors throughout Main Floor. Walks Out From The Kitchen To A Private Backyard Oasis. Total two parking's, one Built-in and another one is on driveway. Central Vacuum System. Two Separate Laundries in main floor and basement. Electric Car Charger. Manual Awning Canopy in the backyard. Close to R.H King Academy School with 05 (Five) other schools. Close to Jeanette Park, Greystone Park, Glen Sheppard Park and other 04 (Four) Playgrounds, 02 (Two) Basket Ball Courts and 01 (One) Sports Field. Transit is nearby, only 02 (Two) minutes walk to street level transit, 07 (Seven) minutes walk to Scarborough GO Station, very close to Scarborough LRT line and only 25 minutes to Downtown Toronto. Also close to Scarborough Health Network, Fire Station and Police Station. Please visit the property, this might be your dream home. (id:35762)
Homelife/miracle Realty Ltd
2910 - 5 Massey Square
Toronto, Ontario
Welcome to this beautifully updated 2-bedroom condo, thoughtfully designed for modern and comfortable living. Featuring a fully enclosed and registered balcony, this versatile space is perfect for a home office, reading nook, or bonus storage.Freshly painted and outfitted with new lighting throughout, the unit offers a bright, airy ambiance. The kitchen has been fully modernized and includes stainless steel appliancesfridge, stove, exhaust fanand a brand-new dishwasher (2025).Additional highlights include:Spacious bedrooms with ample natural lightLarge in-suite storage roomFunctional layout ideal for entertaining or quiet nights inLocated just steps from Crescent Town Elementary School and only a 5-minute walk to Victoria Park subway station. Enjoy unbeatable convenience with Metro, Shoppers Drug Mart, No Frills, banks, and other daily essentials nearby.Perfect for first-time buyers, downsizers, or investorsthis condo offers incredible value in a highly accessible community. (id:35762)
RE/MAX West Realty Inc.
72 St. Patrick Street
Toronto, Ontario
Street-Level Loft At The Sought-After Village By The Grange, Offering Rare Live/Work Flexibility With Unique Mixed-Use Zoning. This Versatile Space Can Be Configured As Fully Residential, Fully Commercial, Or A Seamless Combination Of Both-Ideal For Service-Based Businesses. With Prime Street Frontage In The Heart Of Downtown, Your Possibilities Are Endless The Unit Features Soaring 12-Foot Ceilings, A Loft-Style Bedroom With A Walk-In Closet, A Spacious Den, And A Large Bathroom Complete With A Separate Walk-In Shower And Standalone Tub. Enjoy A Generous 278 Sq Ft Private Terrace Perfect For Relaxing Or Entertaining.All Appliances Are Included, And The Building Offers Access To Top-Tier Amenities Such As A Gym, Outdoor Pool, And Party Room. Condo Fees Cover Heat, A/C, Electricity, Water, Internet/TV, And Maintenance Of Common Areas.The matt DenOne Of The Widest Units In The Grange Complex, This Open-Concept Layout Is Ideal For A Wide Range Of Business Uses. Existing Businesses In The Complex Include Dental And Medical Offices, A Hair Salon, Legal Practices, And Real Estate Offices. Skip The High Cost Of Leasing And Own Your Own Workspace-This Is A Rare And Valuable Chance To Invest In Your Future (id:35762)
Royal LePage Signature Realty
Basemen - 183 Angus Drive
Toronto, Ontario
Newer Renovated Whole Basement Rental: Separate Entrance. Convenient Traffic 401& 404, Close To Nofrill, Peanut Plaza, Chinese Supermarket, Fairview Mall, Library, Seneca College, Ttc (id:35762)
Homelife New World Realty Inc.
203 - 1785 Eglinton Avenue E
Toronto, Ontario
Offers Anytime. Experience the perfect blend of comfort and convenience in this charming condo townhouse with tranquil views of Warner Park. Owner-occupied and well-maintained, this Victoria Village home features a thoughtful layout that maximizes space while offering a warm, welcoming atmosphere. The inviting interior features two spacious bedrooms and two full bathrooms, including a 3-piece ensuite for added privacy. The pantry-style kitchen, with its warm natural maple cabinetry, breakfast bar, and durable granite countertops, is perfect for cooking up your favourite meals. As the cooler months approach, the gas fireplace in the main living area becomes the ideal place to unwind after dinner, whether you're enjoying a good book or your favourite TV show. With quick access to the Eglinton LRT, DVP, and 401, getting downtown or crosstown is a breeze. The neighbourhood is also rich with dining/shopping options, offering convenience for both daily errands and leisure activities. An underground parking spot and locker are included, along with visitor parking, BBQ-friendly balconies, and a pet-friendly policy. This home is perfectly tailored to meet the needs of young professionals, first-time homebuyers, growing families, or investors looking for an easily rentable unit. **EXTRAS** Furnace is new (2023) and owned. Brand new Washer/Dryer (2025). (id:35762)
Sage Real Estate Limited
Main Floor - 139 Mckee Avenue
Toronto, Ontario
Welcome To This Beautiful 3 Bed Renovated Home Located In Willowdale. This Bright And Spacious Home Features Hardwood Throughout on main, Beautiful Custom Kitchen With New Appliances. Upgraded Full Washrooms. Close To Great Schools, Public Transit, Highways, parks, Restaurants And Shopping Malls... Perfect For A Large Family!!! (id:35762)
Royal LePage Premium One Realty
108 Madawaska Avenue
Toronto, Ontario
Room to Grow, Space to Stay, The Family Home You've Been Waiting For! Tucked into a quiet, tree-lined pocket of North York, 108 Madawaska Ave is the kind of home where memories are made. This spacious five-level, meticulously maintained, and upgraded detached home offers 7 bedrooms, 5 bathrooms, and a finished basement, all on a 53 x 106 ft lot, with newer windows, Furnace, AC, and Hot Water Tank, giving your family room to stretch out, settle in, and grow together. Step inside to the elevated main floor, where hardwood floors flow through a bright living and dining space, connected to a sun-filled kitchen with stainless steel appliances, ample cabinetry, and a cozy breakfast nook. Just a few steps up, the third level offers three generous bedrooms and a shared 3-piece bath ideal for growing kids, overnight guests, or even a home office. Continue up to the private top-floor retreat, where the oversized primary bedroom features a large walk-in closet and grand ensuite with double sinks and a walk-in shower. Two additional spacious bedrooms on this level share a convenient semi-ensuite bath, perfect for the little ones. From the main floor, head down to the ground-level family room, a warm, versatile space with a wet-bar, a walk-out to the backyard, a bedroom, powder room, and a spacious mudroom with a laundry rough-in & existing laundry sink. Just below, the finished basement completes the home with a 4-piece bath (featuring a jacuzzi tub and walk-in shower), a second wet-bar, and a bonus living area ideal for in-laws, teens, or extended guests. The backyard is summer-ready with a stone patio, mature trees, and a storage shed for bikes, games, and garden gear. A two-car garage with interior access adds convenience and peace of mind. Set in a safe, community-focused neighbourhood near top-rated schools, leafy parks, everyday shops, TTC, Finch Station, and major highways, this is a forever home, ready to meet your family's needs for years to come. (id:35762)
Sage Real Estate Limited
902 - 1901 Yonge Street
Toronto, Ontario
Welcome to this rarely available spacious sub-penthouse South-East facing 2 bedroom w/ 2 full bathrooms. A loft-style corner suite in the Phoenix features soaring 10' ceilings and abundant natural light throughout. Brand-new floors, quartz countertops, appliances, vanity, and more, this move-in ready unit offers a seamless blend of modern style and convenience. Quiet Boutique Building with only 63 Units! Steps from the TTC, shops, restaurants, and the scenic Beltline Trail. This condo embodies the ideal urban lifestyle with easy access to parks, nature trails, and more. Discover the perfect harmony of luxury, convenience, and vibrant city living. Top-tier amenities including a rooftop terrace, BBQ, gym, Games room, party room, heated parking ramp, and more. A world class community centre with pool available across the building on Davisville in the near future! (id:35762)
Royal LePage Your Community Realty
1 - 1356 Bathurst Street
Toronto, Ontario
This elegant brownstone exudes urban sophistication with its charming facade and meticulous renovations. Inside, you'll find three spacious bedrooms and two fully updated bathrooms that marry traditional details with modern finishes. The heart of the home is the chef's kitchen - a fully renovated, gourmet space equipped with top-of-the-line appliances, sleek cabinetry, and expansive countertops ideal for culinary creativity. Natural light floods through generous windows and high ceilings, enhancing the timeless appeal of the open-concept living areas. Step outside onto your private terrace, a perfect urban retreat for morning coffee or evening gatherings. Adding to the convenience, the property includes two dedicated parking spots, a rare perk in this coveted location. Situated in a vibrant, highly sought-after Toronto neighbourhood, this New York style brownstone offers not only a luxurious living space but also an unbeatable urban lifestyle. Enjoy nearby cafes, boutique shops, and cultural attractions, making this home a standout choice for discerning buyers looking for both style and practicality. Engage with the community at Wychwood Barns and Hillcrest P.S. (8.8 Fraser rating). Two underground parking spots and extraordinarily large private locker make this a must-see. (id:35762)
Slavens & Associates Real Estate Inc.

