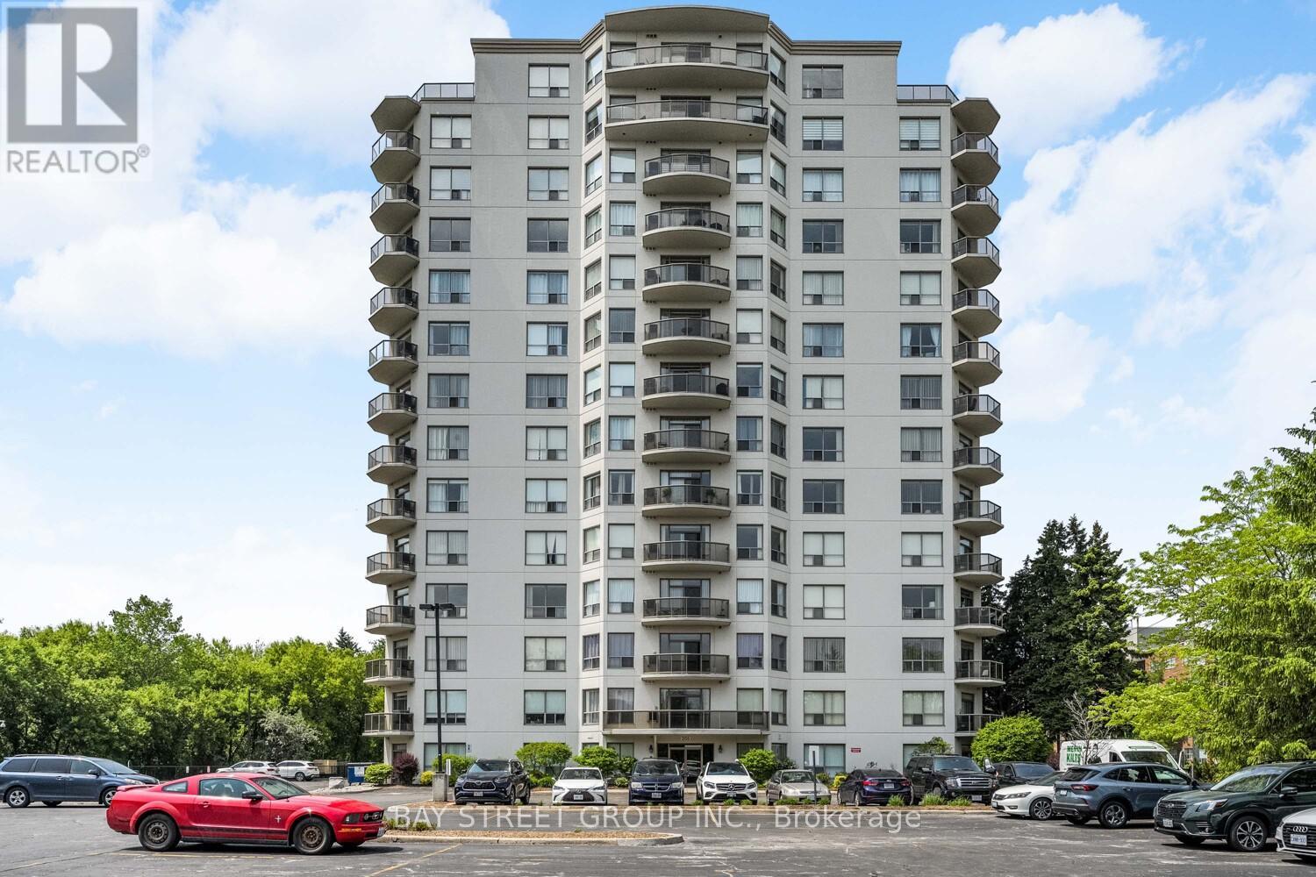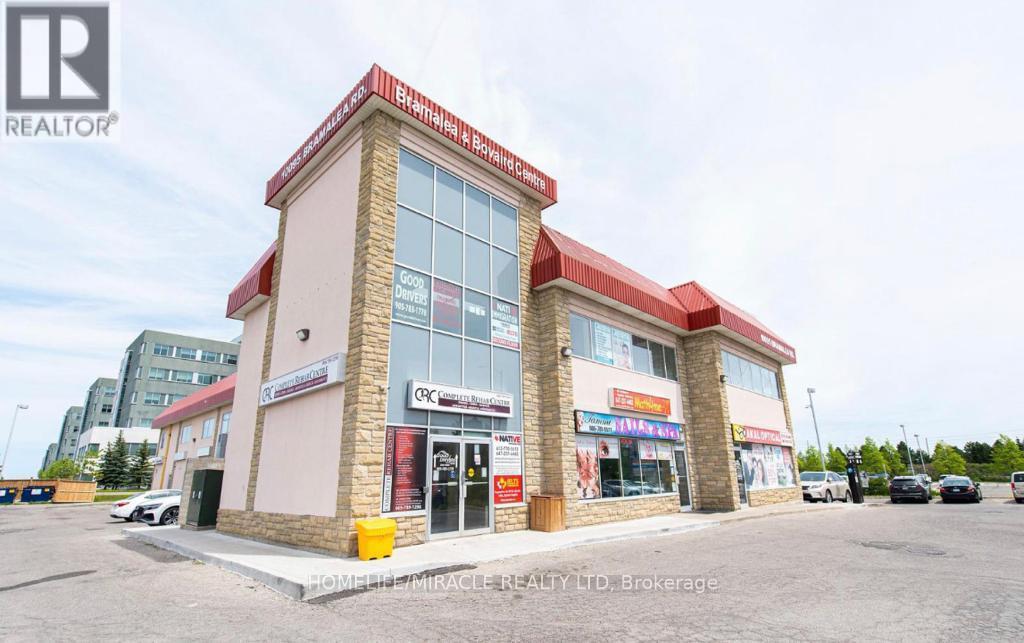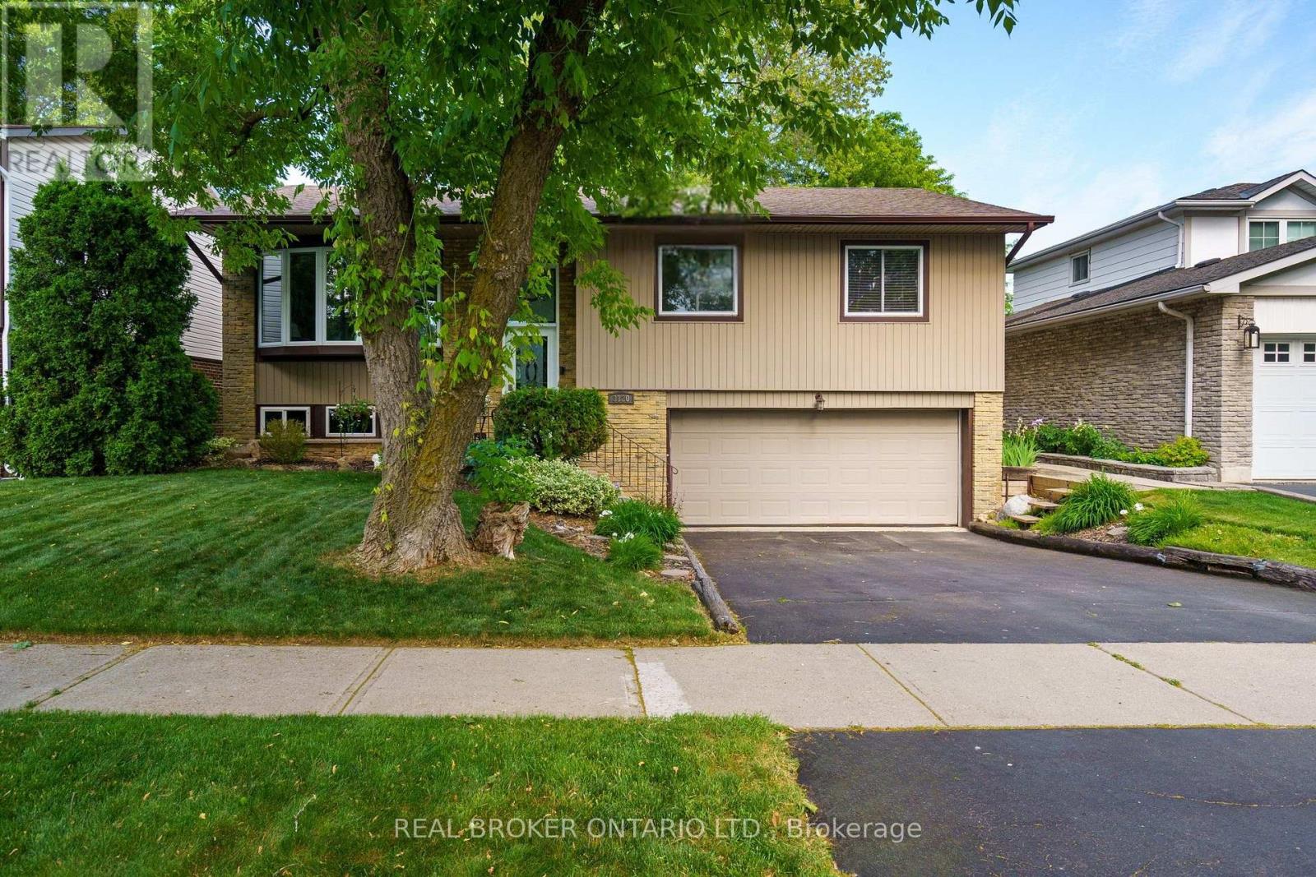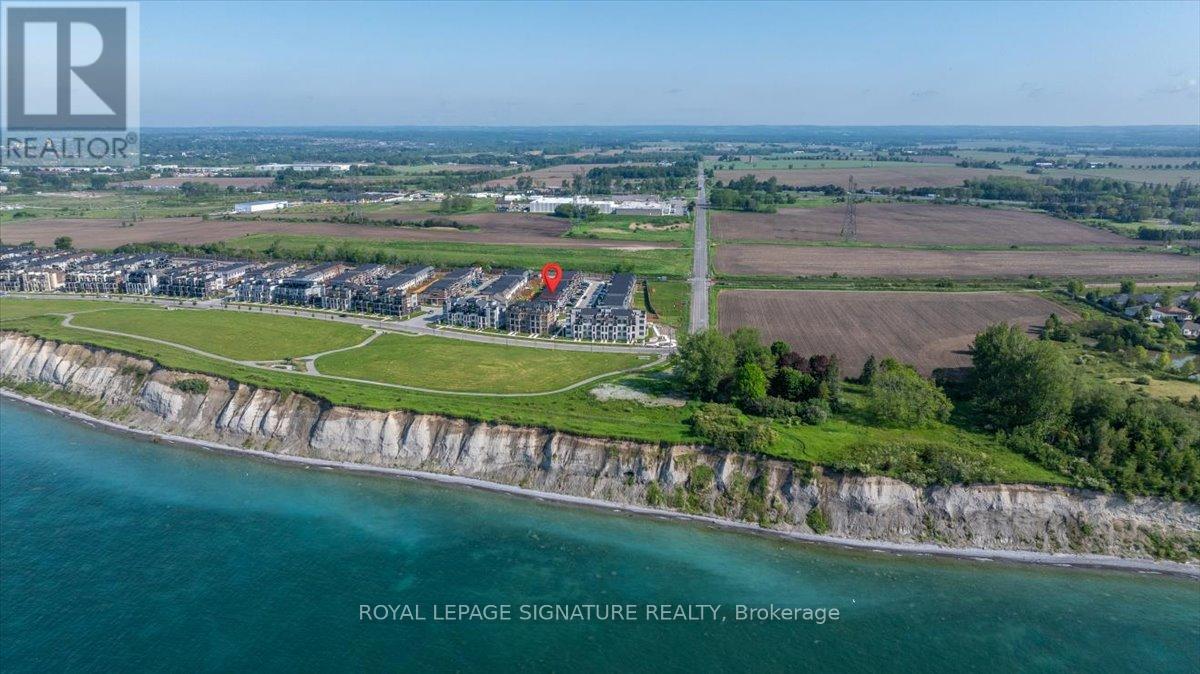710 - 121 Mcmahon Drive
Toronto, Ontario
Prime North York Location | Unobstructed Park Views | Move-In Ready. Bright and spacious 1+Densuite featuring an unobstructed west-facing view of the park from the 7th floor. This well-designed layout offers a functional L-shaped kitchen and soaring 9-foot ceilings throughout. The primary bedroom includes a large closet and clear west views, while the generous den is ideal as a home office, guest room, or dining area. Conveniently located within walking distance to Bessarion Subway Station, GO Train, IKEA, Canadian Tire, Starbucks, McDonalds, and North York General Hospital. Steps to the brand-new Bessarion Community Centre and close to Highways 401 & 404, Bayview Village, and Fairview Mall. Includes one parking space and a spacious in-suite storage room. **Freshly Painted Throughout for a Clean, Move-In Ready Finish (id:35762)
RE/MAX Realtron Yc Realty
606 - 255 Keats Way
Waterloo, Ontario
Prestigious Keats Way on the Park. 2 bedroom suite offers a modern open concept floor plan with updated kitchen with ceramic backsplash, granite counters, track lighting overlooking dining area amidst the expansive panoramic views from the living room featuring a corner Rustic Crafts International Rustic Flame Deluxe Electric Fireplace w/mantle. The master features a large window, a walk-in closet w/organizer shelving, master ensuite bathroom w/low-base fibreglass shower stall. Ceramic tiles. 2nd full bathroom adjacent to 2nd bedroom. In-suite laundry & full balcony w/view. Just minutes walk to U of Waterloo. Available for immediate possession. Walking distance to schools, both universities, bus routes, grocery stores, parks, Uptown Waterloo and more! One underground parking included. (id:35762)
Bay Street Group Inc.
129 Stan Baker Boulevard
Grey Highlands, Ontario
Absolutely Stunning 3 Bedroom Freehold Townhome! This Bright Townhome Features An Extra Large Ravine Lot, An Open Concept Layout, Smooth Ceilings Throughout (Main Floor), Potlights, An Upgraded Kitchen With A Breakfast Bar Island Island & An Upgraded Canopy Hood Fan. Ceramic Tiles In The Kitchen And Bathrooms, Broadloom On The 2nd Floor Landing And Throughout All Bedrooms! Upper Floor Laundry! Primary Bedroom Features A Walk In Closet And 3 Pc Ensuite With Lovely Glass Shower. 2 Other Spacious Bedrooms Share The Main Bath. 200 Amp Service, 38" Upper Cabinets In Kitchen. Simply Move In And Enjoy Everything Markdale And The Grey Highlands Has To Offer! (id:35762)
Right At Home Realty
26 Main Street S
Haldimand, Ontario
ATTENTION - Investors, Retail Business Entrepreneurs or anyone person looking for a Professional Office or wanting to start their own Retail Business - then you must check out this incredible 2015 custom built commercial building located in the Heart of Hagersville. This rapidly expanding Haldimand County town maintains a strong community spirit going back to its original, friendly agricultural roots - includes General Hospital, schools, churches, parks, new (in progress) subdivision, eclectic shops & eateries - conveniently located less than 30 minute commuting distance to Hamilton, Brantford & Hwy 403 - 90 mins to the GTA. The attractive metal clad building offers 984sf of useable interior space featuring "over" insulated walls/ceiling, 10ft ceiling height, efficient 3 zone heated concrete floors, oversized store front display windows plus concrete driveway entrance extending beside building to large (owned) concrete parking lot. Offers 250sf of current bright & area retail space includes 170sf work/prep area, 10x8 walk-in cooler, 350sf of storage area & 2pc bath. All interior walls are non load bearing & can be removed making this a clean canvas for a business of your choice. Currently operating as a Floral shop - potential uses are unlimited - from professional office, fitness center, day-care facility, retail store list goes on. Extras - p/g tankless hot water heat source, AC, 200 amp hydro & municipal water/sewers. RARE newer building in the center of the vibrant downtown business core boasting excellent visual exposure taking advantage of the high volume of daily pedestrian & vehicular traffic. Superb Value Here! (id:35762)
RE/MAX Escarpment Realty Inc.
209 - 10095 Bramalea Road
Brampton, Ontario
Attention to all medical professionals, Accountants, legal experts, clinicians, counselors, and similar professions! Here's a fantastic chance to establish your business at the Bramalea and Bovaird Centre. This is an ideal location for offices. The office space is situated in a well-maintained multi-use plaza, making it the perfect unit for professionals like yourself. Enjoy convenient access to Highway 410 and 407, city Transit, and rest assured with ample parking available, at the plaza. Notably, this plaza is situated adjacent to Brampton Civic Hospital! Owner is moving to bigger unit in the same building (id:35762)
Homelife/miracle Realty Ltd
3731 Partition Road
Mississauga, Ontario
Welcome To This Beautifully Renovated Home, Offering Expansive And Upgraded Living Space Across All Levels. As You Step Inside, You'll Be Greeted By A Bright And Modern Interior, Featuring Soaring 9' Ceilings And Gleaming Hardwood Floors Throughout The Main And Second Floors. The Open-Concept Main Floor Boasts A Newer Kitchen With Sleek Stainless Steel Appliances, Elegant Quartz Countertops, A Large Island, And A Breakfast Area-Perfect For Entertaining And Everyday Living. Enjoy The Spacious Layout, With Three Generous Bedrooms And Two And A Half Well-Appointed Bathrooms, Providing Ample Space For Families Or Roommates. The Home Has Been Meticulously Maintained And Is In Absolute Move-In Condition, With Over $60, 000 CAD Invested In Upgrades For Your Comfort And Convenience. The Lower Level Is A True Highlight, Featuring A Fully Self-Contained 1-Bedroom Apartment-Ideal For Additional Rental Income, In-Law Suite, Or Guest Accommodations. Outside, The Private Backyard Offers A Peaceful Retreat For Outdoor Enjoyment. Ideally Located Close To Top Schools, Shopping, And With Quick Access To Highways 401 & 407, This Home Combines Convenience With Luxury. Don't Miss The Opportunity To Make This Stunning, Multi-Level Property Your New Home! (id:35762)
RE/MAX Experts
3120 Bentworth Drive
Burlington, Ontario
Tucked into a peaceful, tree-lined street in Burlington, this beautifully maintained raised bungalow offers the perfect blend of space, comfort, and connection. With 3+1 bedrooms, 1.5 bathrooms, and over 2,500 sq ft of finished living space, it's an ideal setting for a young and growing family ready to build lifelong memories.Step inside to find a sun-filled living room where a wide bay window frames the outdoors and hardwood floors add timeless charm. The open-concept layout flows seamlessly into a spacious dining area and a bright kitchen complete with stainless steel appliances, a gas stove, and sliding doors leading to a private backyard deck a natural extension of your living space, perfect for coffee at sunrise or summer BBQs.The lower level is a cozy retreat all its own. Featuring a generous rec room with gas fireplace, an additional bedroom with above-grade windows, a 2-piece bath, and a large laundry area, this level offers plenty of flexible space for play, work, or relaxation. Theres also convenient interior access to the double garage.Step outside and discover a backyard sanctuary: fully fenced, shaded by mature trees, and centered around a spacious deck and private hot tub a dreamy spot for stargazing or unwinding with friends. A shed adds storage, while thoughtful landscaping invites quiet moments year-round.Cherished by one family for over two decades, this home has been the backdrop for raising children, heartfelt gatherings, and backyard laughter. The neighbourhood is quiet, safe, and filled with friendly neighbours who genuinely care a true community where people look out for one another. Located close to schools, parks, trails, and everyday amenities, this is more than a house its a home filled with heart and ready for its next chapter. (id:35762)
RE/MAX Escarpment Realty Inc.
307 - 10 Stonehill Court
Toronto, Ontario
Welcome To Your New Home! This Bright, Spacious, And Beautifully Updated 3-Bedroom Condo Offers 1.5 Baths, An Upgraded Kitchen With A Walk-In Pantry, And Fresh Paint Throughout. Enjoy The Open-Concept Living And Dining Area With Gorgeous Laminate Flooring, Perfect For Entertaining Or Relaxing. Step Out Onto Your Private Balcony And Sip Your Morning Coffee. Located In A Prime Area, You're Just Minutes From Bridlewood Mall, Birchmount Hospital, Libraries, Schools, Grocery Stores, Shopping Plazas, And Medical Clinics. Convenient Access To TTC Stops, Hwy 401, Hwy 404, And Nearby Amenities Makes Commuting A Breeze. The Building Offers Excellent Recreational Facilities, Including Tennis Courts And A Ping Pong Room At The Recreation Center. 1 Parking Included. All Utilities Are Covered In The Maintenance Fee Truly Move-In Ready! (id:35762)
Homelife/future Realty Inc.
145 Sailors Landing
Clarington, Ontario
Get Ready To Be Impressed!!! Welcome To 145 Sailors Landing And Enjoy Lake Ontarios Beautiful Breeze Along With The Tranquil Lakeside Living, While The Must-Have Urban Amenities Are Just A Short Distance Away, With An Easy Commute To Toronto & Just Steps Away From Waterfront Trails, Parks, Dog Park, Splash Pad, 401 And Marina. This Gorgeous 2 Year New, 1,326 Sqft, 3 Bdrm, 3 Bath And Two Storey Townhome Is Tastefully Upgraded Top To Bottom & Features On Main Flr Sun-Filled Open Concept Living/Dining Rooms W/Fireplace And Walkout To A Fully Fenced And Landscaped Backyard. A Stunning Gourmet Kitchen W/Quartz Countertops, Backsplash, Newer SS Appliances And An Island. Stained Staircase W/Iron Pickets Leads You Up To Spacious Primary Bdrm W5 Pc Ensuite Upgraded Full Bath And W/I Closet. The Additional 2 Bright Bdrms Offer Large Windows And Closets. 2nd 3 Pc Upgraded Full Bath, Laundry Room Much Much More! (id:35762)
Royal LePage Signature Realty
867 - 60 Ann O'reilly Road
Toronto, Ontario
Tridel's Parfait at Atria. Stylish & contemporary, bright & spacious, this upgraded 2 bedroom and 2 bathroom unit has an Open Concept Layout with modern kitchen. Allow yourself to create your own taste of creativity in making it your own personal space. The balcony offers comfort and relaxation with views of greenery and the north horizon. Tridel's renowned amenities include a 24-hour concierge, fitness centre, yoga studio, billiard room, party room, lounge, private dining room, hot tub, theatre, visitor parking, and more. Conveniently close to Fairview Mall, Supermarket, etc. Provides easy access to Hwy 401 & 404 and TTC at the front. Maintenance Fee includes Building Insurance, Common Elements, Water (Cold). Utility is billed through Provident for use of Electricity, Thermal Cool, Thermal Heat, and Hot Water. (id:35762)
RE/MAX Crossroads Realty Inc.
6708 - 1 Bloor Street E
Toronto, Ontario
Discover the pinnacle of Yorkville living with breathtaking above-the-clouds west and north views offering a daily sunset experience reminiscent of being in a plane, This extraordinary property boasts unmatched amenities including a State-of-the-art gym, a stunning 7th-Floor outdoor pool and an expansive sun deck. Delight in the year round half-indoor, half-outdoor heated pool, multiple Steam Rooms, a cold plunge and private massage rooms! Seller will assist buyer with Primary or Secondary financing at reasonable interest rates (id:35762)
Royal LePage Terrequity Realty
510 - 195 Redpath Avenue
Toronto, Ontario
Modern, fully furnished south facing suite with 2 bedrooms plus a large den, 2 full bathrooms (incl. 1 bathtub and 2 showers). The den is large enough to be a third bedroom and fit a full size bed. 4 years new unit with 1160 sf interior. Bright spacious living room and a 200 sq ft balcony. Furniture includes 4 chairs dinner set, Sofa, TV, computer desks, bed in each bedroom. S/S Appliances. luxurious amenities include gym, Basketball Court, 24 hr concierge, 2 pools, rooftop deck with BBQ ad seating and party room! 9 Minutes walk to TTC subway, 5 minutes walk to North Toronto Collegiate and Northern Secondary School. 30 minutes to U of T and TMU. (id:35762)
Master's Trust Realty Inc.












