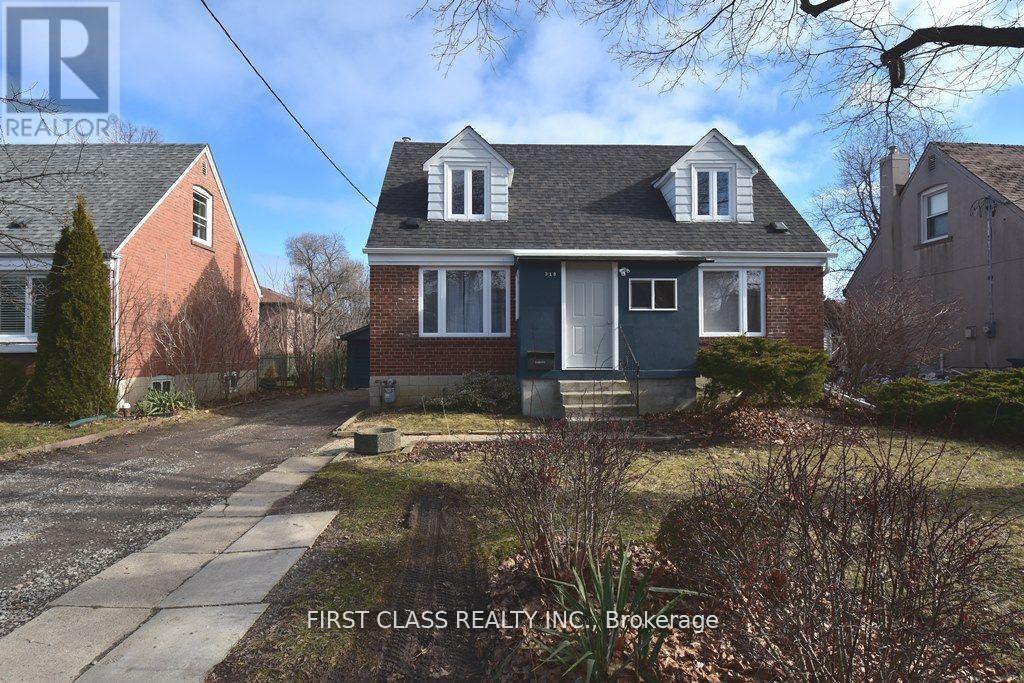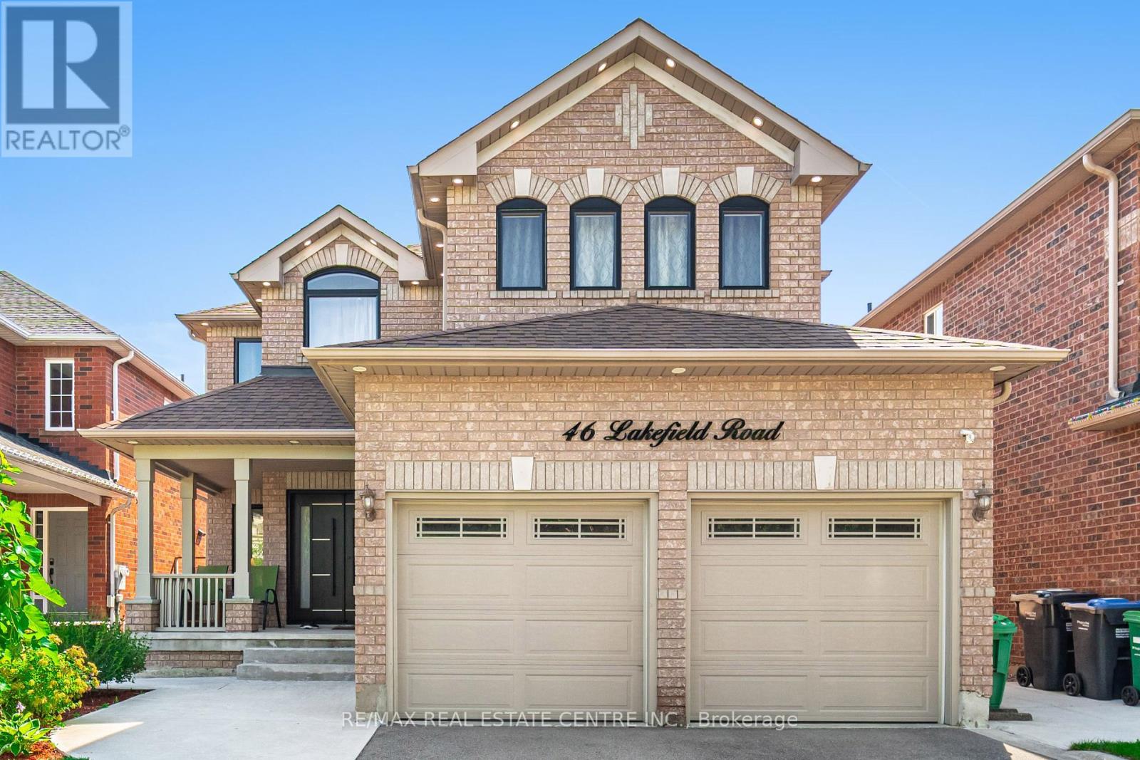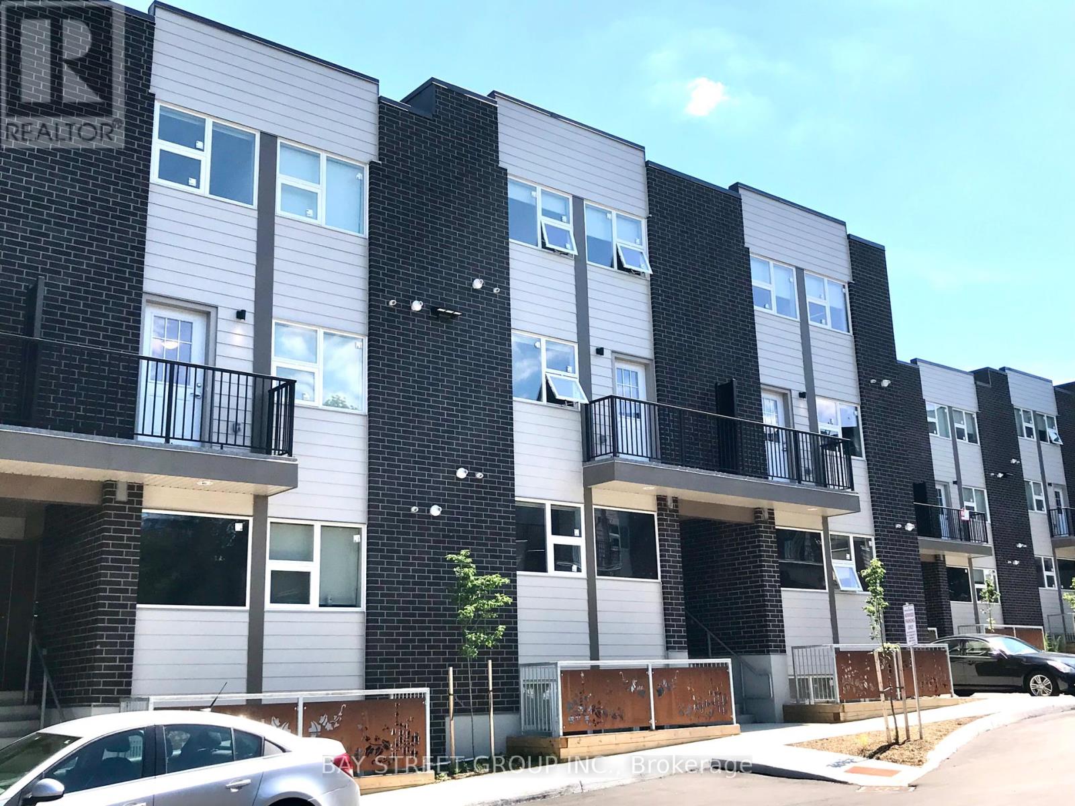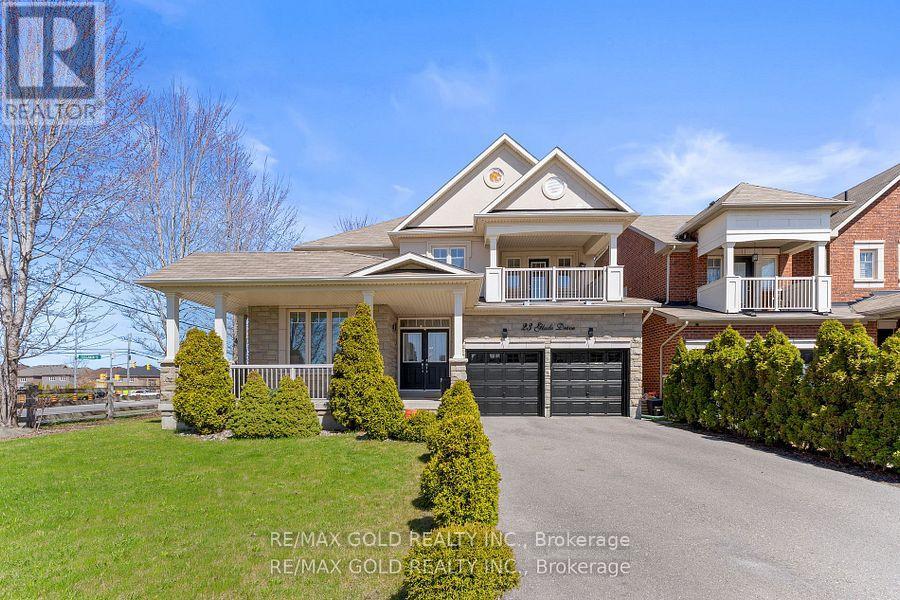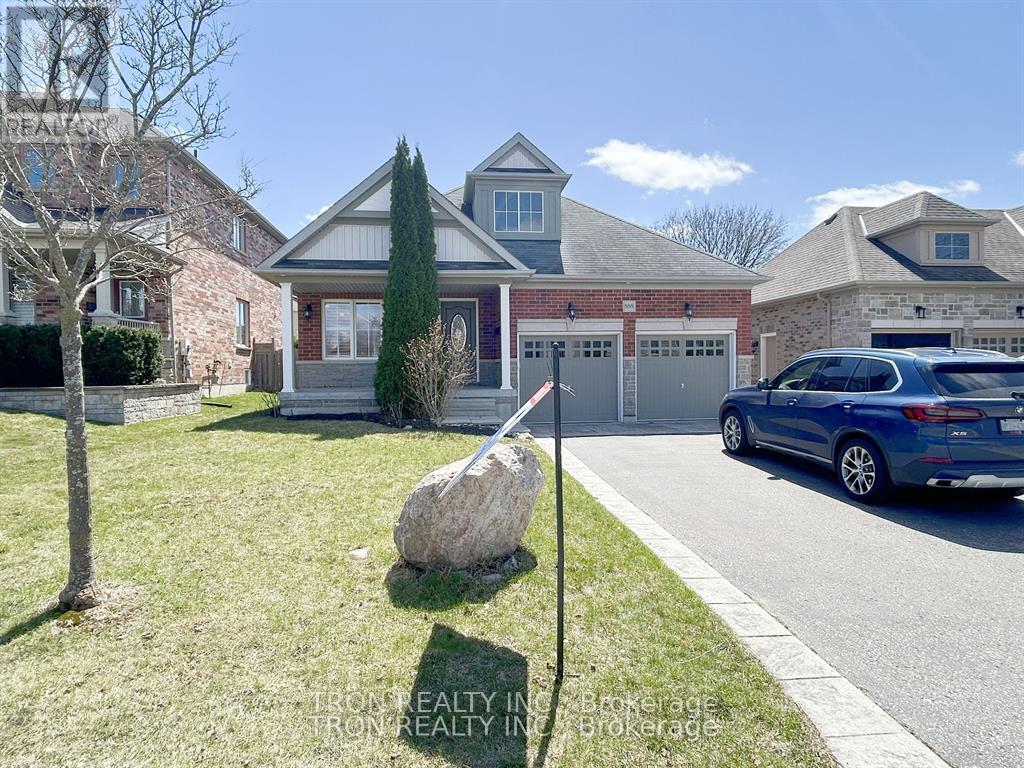178 Lori Avenue
Whitchurch-Stouffville, Ontario
Welcoming, Well Maintained, Wow Factor ! This Home is 2700 Sq Ft + approx. 1200 sq ft in Finished Bsmt. Enter into an Extra Large Foyer with Beautiful Hardwood Spiral Staircase. Hardwood floors in Living, Dining & Family Room. Vaulted Ceiling in Kitchen & Family Room. Gas Fireplace in Family Room. Large Arched Picture Windows in Living Room. Large Kitchen with Eating Area & it overlooks family room. There is sliding doors with California Shutters to walk out & enjoy the custom-made deck. Gas line for BBQs. Walk-out to Garage from Main Floor Laundry Room, Primary Bdrm is Extra Large with Double Entry Doors, 5 Piece Ensuite, W/I Closet, plus 2 Extra Closets, All the other Bedrooms are Very Large with Double Closets. Premium Basement at Ground Level (not many houses have this). Walk out to yard & above ground windows! Potential to use as Apartment or Nanny Suite with the full kitchen, bath & large living space. Separate entrance by coming around side of house. Wonderful landscaping with trees, many perennials, vegetable garden. Patio stone leading to front door & back porch area. This home has been Well Loved, Maintained & Upgraded over the years - it will be great for large family gatherings & extended family living possibilities ! Freshly painted Kitchen, Living, Dining, Family Rooms & Hallway in 2025, Renovated Main Floor Bath in 2024, Renovated Bsmt Bathroom with Rain Showerhead in 2021, Ducts Cleaned 2021, Water Softener (owned) 2023, Oversize HWT 2016, SS Dishwasher 2019, Roof replaced 2015, Heated Floors in Bsmt Kitchen 2011, 3 Season Sunroom in Bsmt with screens & 2 sliding doors 2011. Oversize Custom Composite Deck with Glass Panel Railings & Stairs to the yard in 2011. Double garage plus 4 cars fit in driveway, no sidewalks to shovel. 2 Sheds (One Built-in under deck & another Garden Shed), CVAC with hoses for every floor & garage. (id:35762)
RE/MAX Hallmark Realty Ltd.
1308 - 1480 Bayly Street
Pickering, Ontario
Client RemarksHighly Sought After Universal City 1! Located In A Great Area Of Pickering Just Minutes To The Beautiful Frenchman's Bay Waterfront, Duffin Bay, Trails & Downtown Pickering. Mins To 401, Walking Distance To Go Station, Schools & Shopping, Durham Live Casino & Pickering Town Centre. Upgraded Appliances, Laminate T/O Unit. Resort Style Amenities With Guest Suites, Rooftop Garden Terrace And Pool! (id:35762)
Hc Realty Group Inc.
Main - 131 Times Road
Toronto, Ontario
Bright and Spacious Main Floor of Bungalow With Addition, 3 Bedrooms + Den/Office/Nursery, Eat In Kitchen, 2 Newer Washrooms, New Central AC & Furnace, Great Location on Quiet St, Steps to TTC, Subway, New Upcoming LRT, Easy Access To Allen Rd, Hwy 401, Lawrence Square, Yorkdale Mall and All Amenities (id:35762)
Sutton Group-Admiral Realty Inc.
Front - 319 Senlac Road
Toronto, Ontario
Beautiful 2 Bedroom 1 Washroom Fully Renovated Separate Apartment on Main Floor in High Demand North York Yonge and Finch Area. Finch Subway Station and Completely Separate Entrance with your Own Ensuite Laundry. Close To All Amenities, Subway, Parks Schools, Shopping And Restaurants. Utilities Extra $200/Month (id:35762)
First Class Realty Inc.
45 Ruthven Crescent
New Tecumseth, Ontario
A Stylish Home & Smart Investment Opportunity! Step into this bright and spacious 1,580 sq.ft. 3 bedroom 2 1/2 bathrooms, Energy Star-rated townhome, where comfort meets practicality in one of Alliston's most family friendly neighbourhoods. Professionally painted throughout, this home feels fresh, and move-in ready. It is perfect for families, professionals, or investors seeking long-term value. Highlights You'll Love: freshly painted interior, professionally finished in a timeless neutral tone, offering a clean, bright feel throughout. Open-concept thoughtfully designed main floor layout ideal for entertaining or relaxed everyday living, a primary suite with plenty of space and a 4-piece ensuite and ample walk in closet space. Welcoming Community Surrounded by parks, schools, and local conveniences in a vibrant, growing area. Ideal Location Enjoy the charm of small-town living with easy access to major highways and nearby city centres. Whether you're searching for a beautiful place to call home or a low-maintenance investment,45 Ruthven Cres is a smart choice with plenty of upside. + (id:35762)
Century 21 Heritage Group Ltd.
46 Lakefield Road
Brampton, Ontario
This stunning 4+ 2 bed, 4-bath updated home offers a bright, airy, and spacious floor plan, perfect for both everyday living and elegant entertaining. This home is designed for those who appreciate high-end finishes and refined craftsmanship. Step into the grand foyer, enhance the openness where 12 x 24 porcelain tiled floor that flows throughout to the breakfast area, adding warmth and sophistication. A dazzling crystal chandelier set just at the entrance. At the heart of the home, the chef's kitchen stuns with solid wood cabinetry, Quartz countertop and a striking backsplash. Grand Centre Island with a Breakfast Bar and a separate breakfast area with Walkout to the Deck, and high-end KitchenAid appliances including a double oven gas stove & Maytag D/washer, make this space both beautiful and functional. Great sized family room with a gas fireplace augment the comfort. The primary bedroom features a walk-in closet with Organizer and a 5-piece en-suite with a relaxing Jacuzzi tub. Additionally, three spacious bedrooms with large closets and windows makes them cozy living space. The beautiful backyard with Gas BBQ hookup, Deck & Gazebo enables you to relax as well as entertaining the guests to highest level. Outdoor Soffit Pot light all around make your house stand out during night. Recently completed Legalized Basement apartment with Very spacious 2-bedrooms & one 3PC Bathroom. Open concept Living, Dining and study area. Covered Private Entrance, Large kitchen with Quartz counter, Porcelain backsplash and modern cabinets. There is a Separate laundry for the basement. (id:35762)
RE/MAX Real Estate Centre Inc.
217 - 288 Albert Street
Waterloo, Ontario
One bedroom available for rent. Perfect opportunity for students! Fully furnished! Excellent Location! Minutes Walking Distance To University Of Waterloo, Wilfrid Laurier University! Spacious 3 Bedrooms + 1 Study Room + Family/Living/Dining Rooms + 3 Full Baths + 2 Balconies + Laundry ! 1789 Sqft. High Ceilings, Many Oversized Windows and 2 Balconies at North and South both sides! Laminate Flooring, Kitchen W/Stainless Steel Appls Quartz Countertop , Backsplash. (id:35762)
Bay Street Group Inc.
Main Floor - 115 Strathnairn Avenue
Toronto, Ontario
Welcome to 115 Strathnairn Avenue. This cozy main floor apartment is move in ready. Enjoy a clean, freshly painted and upgraded space. It has 2 bedrooms, 1 bathroom, main floor laundry, full peninsula kitchen with stainless steel appliances. You will also enjoy a spacious yard, BBQ, backyard patio and driveway parking. Walkable location. 5 min walk to Fresh Co, CIBC, Canadian Tire and more. Close to future Keelesdale station/ Crosstown LRT. Close to parks, banks, community centers, grocery stores, Walmart and shopping malls, (Lawrence Allen Centre, Yorkdale Mall), restaurants and library. Easy access to 401, Allen Expressway, 400 and Black Creek. Ideal for professionals or a small family. Doesn't include the Basement because the Landord uses to store the Furniture and his Belongings. Credit Check and References Required.NO SMOKINGNO NO PETS/ANIMALS allowed. Tenant to pay 80 % utilities. Main floor only. Main entrance only. No garage. Parking for 2 Cars Possible 3 smaller ones. (id:35762)
RE/MAX Experts
23 Glade Drive
Richmond Hill, Ontario
Immaculate Aspen Ridge Home In Desirable Community, 58 Deep Corner Lot, Double Door Entrance, 9'Ceiling On Main, Gleaming Hdwd Fl Thru-Out, Office Open To Living/Dining, Family Rm O/Looks Backyard W/Fireplace & Pot Lights, Family Size Kitchen W/Marble Countertop, S.S Appl & Upgraded Tall Cabinets W/Glass Inserts, Pro Landscaped Backyard, Close To School, Shoppers Drug Mart, Public Transit, Food Basics, Sobys, No Frills, Mcdonals's & More Extras: S.S Ge Cafe Line Fridge & Stove, B/I Dishwasher, Front Load Lg Washer And Dryer, Cac, All Windows Covering, California Shutters, All Electric Light Fixtures, Garage Door Opener & Remote (id:35762)
RE/MAX Gold Realty Inc.
888 Barbados Street
Oshawa, Ontario
Welcome Home! This Absolutely Stunning, Rarely Offered Modern Day Back-Split In One Of North Oshawa's Most Sought After Communities!! Beautiful Brick/Stone Exterior W/Upgraded Exterior Lighting, High & Airy Cathedral Ceilings, Hardwood Floors, Large Chef's Kitchen With Built-In S/S Appliances, Upgraded Tile & Backsplash, Upgraded Lighting Throughout, Gas Fireplace, Gorgeous Master, Fin Bsmt, Walk-Out Lower Level To Backyard W/Large Concrete Pad. (id:35762)
Tron Realty Inc.
17632 Hurontario Street
Caledon, Ontario
1.72 acre lot on the crest of Caledon Mountain. Situated at the south tip of Caledon Village, across the road from the world renowned Devils Pulpit golf course. Restaurants, school, fairgrounds are nearby or you can even go for a swim at the Quarry Beach! A long private driveway leads to the century home, detached 2 car garage/ workshop, an old milk house for storage, all set on a pretty and private lot with mature trees. The home is in need of significant repair-no working plumbing or furnace and being sold "as-is". However, this is a great opportunity for someone to bring this large, at one time regal home with walkout basement back to a vibrant beauty. Convenience of natural gas, great privacy and in a terrific commuters location in the heart of Caledon. Just 25 minutes to the Airport. (id:35762)
RE/MAX In The Hills Inc.
21 Frankdale Avenue
Toronto, Ontario
Welcome to 21 Frankdale Ave a beautifully renovated and fully detached 2-storey home located in the sought-after East York neighborhood. This spacious rental features 4 bedrooms plus a versatile loft, 4 bathrooms, and high-quality finishes throughout. Enjoy modern comforts with a brand-new HVAC system (including furnace and A/C) and upgraded windows that bring in plenty of natural light and improve energy efficiency. The main floor boasts a bright, open-concept layout with large windows, updated flooring and lighting, and a modern eat-in kitchen perfect for everyday living and entertaining.-Upstairs offers generously sized bedrooms and a multi-purpose loft that's ideal as a home office, guest room, or kids' play area. Renovated bathrooms add to the home's clean, contemporary feel. The fully finished basement includes a separate entrance, 1 bedroom, 1 kitchen, and a full bath - ideal for extended family, guests, or additional living space. Outdoor features include a charming composite front veranda, front parking pad, and a spacious backyard with a freshly painted deck - perfect for relaxing or hosting BBQs. Situated steps from the Danforth, TTC, subway, parks, top-rated schools, and great local shops and dining, this home offers unbeatable convenience and lifestyle. Available now - don't miss the opportunity to make this exceptional East York home yours! ** No Smoker Please ** Tenant Pays Water/Hydro/Gas/HWT/Parking Pad ** (id:35762)
Century 21 Kennect Realty




