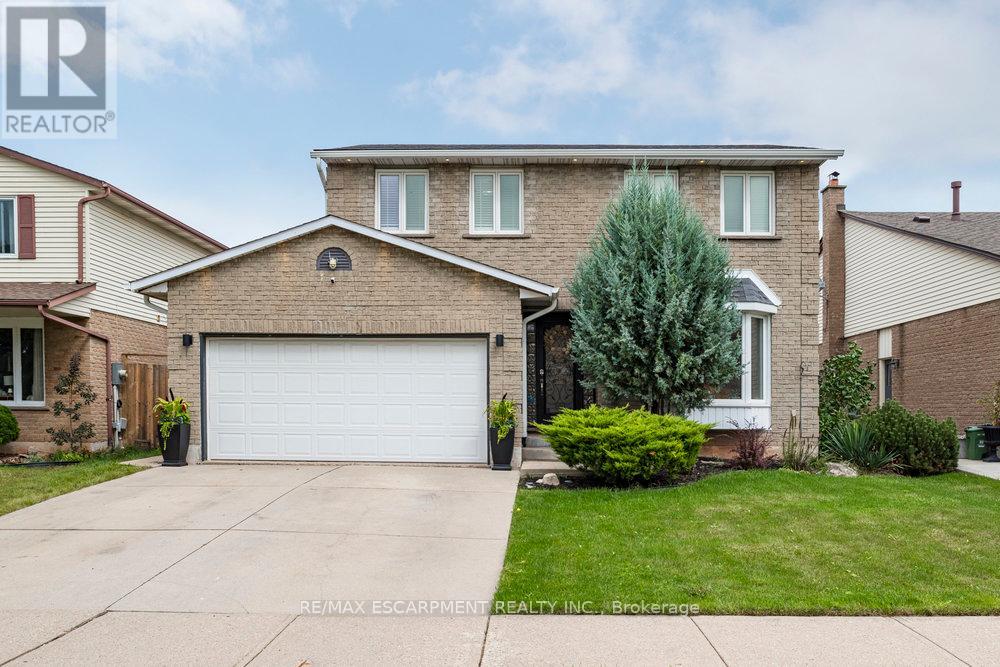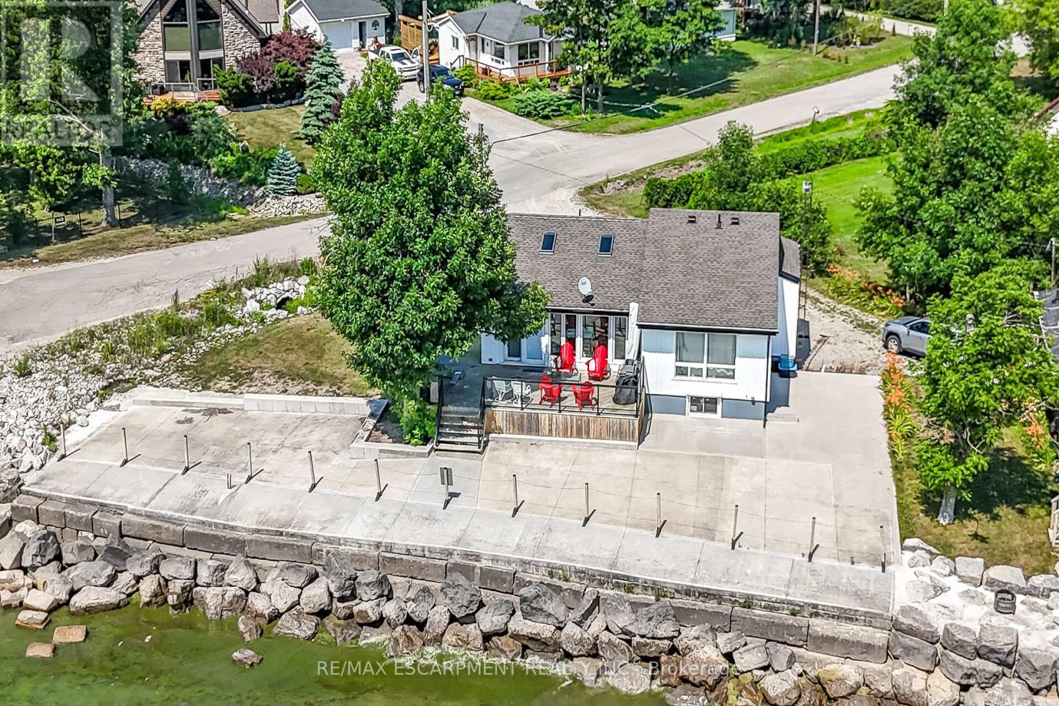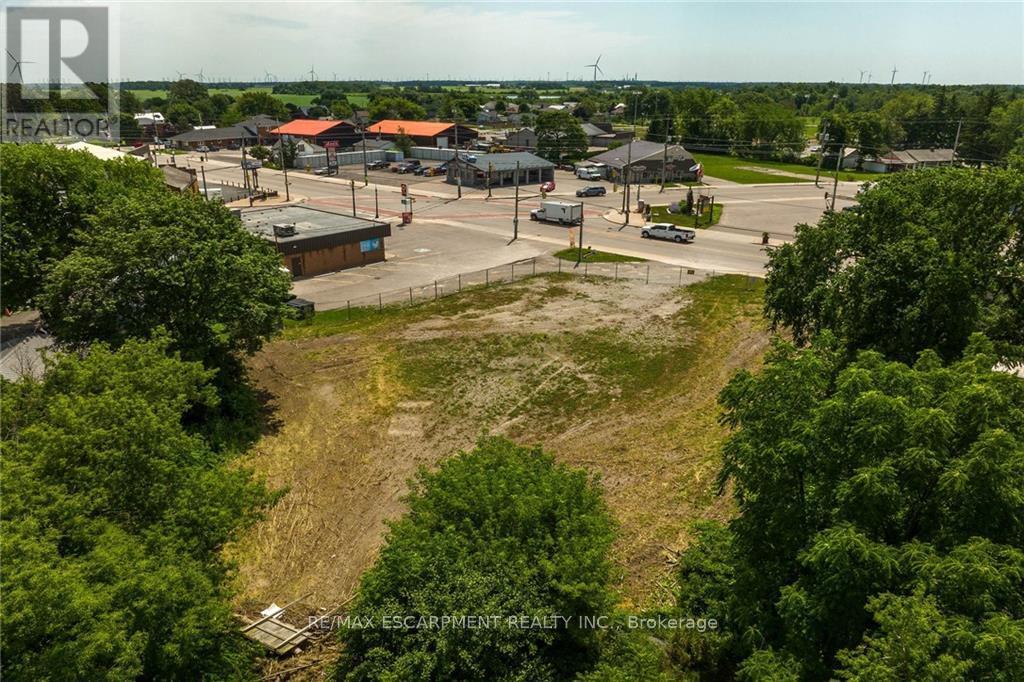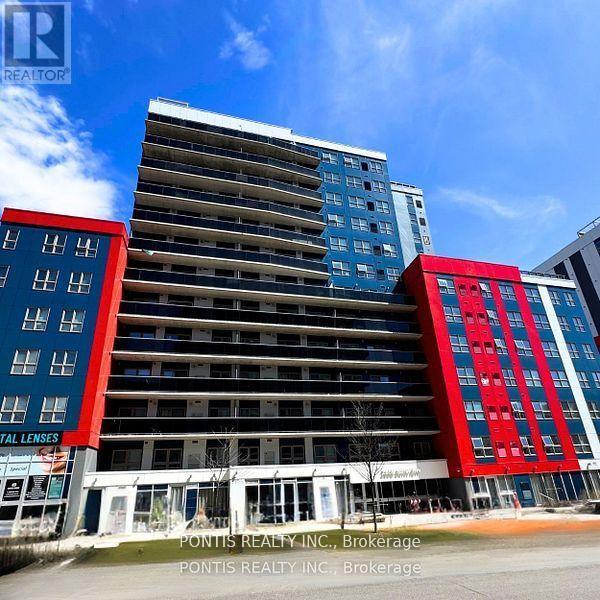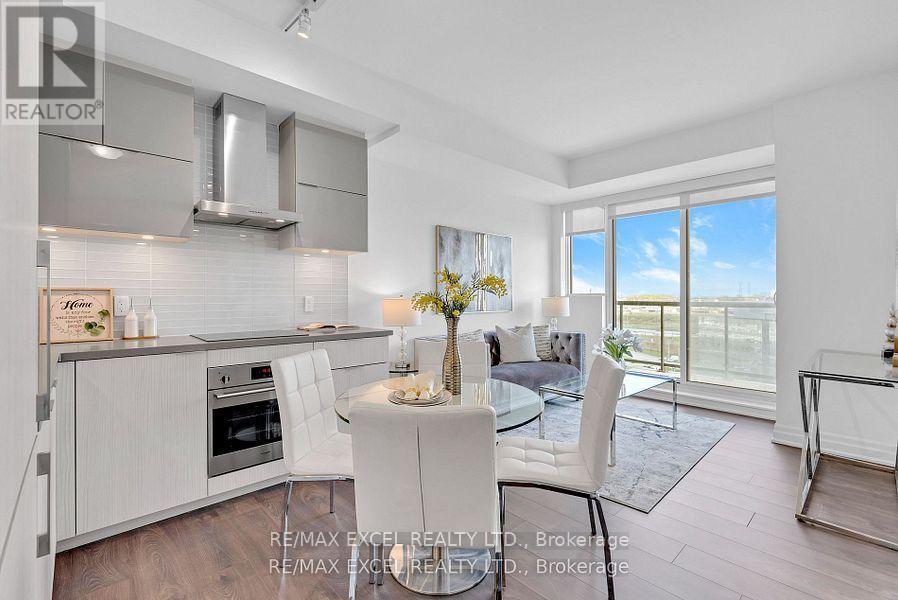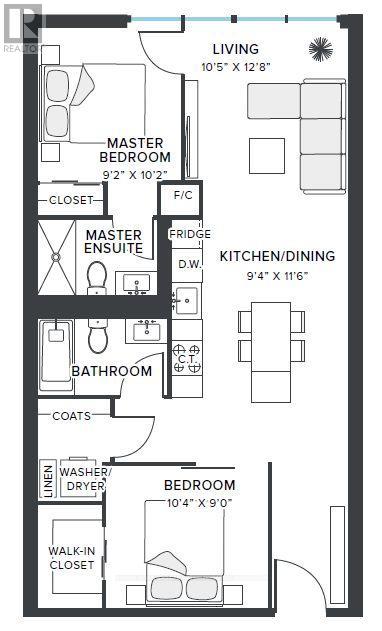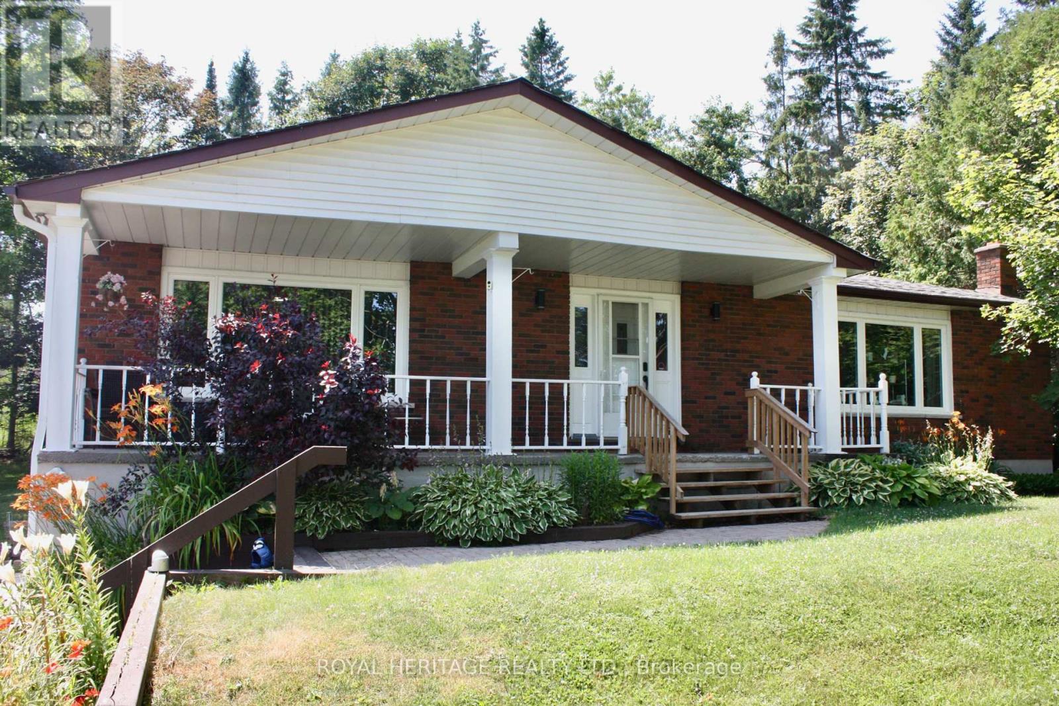9 Bing Crescent
Hamilton, Ontario
Welcome to this updated 3+1 bed, 3.5-bath detached family home in desirable Stoney Creek, next to Hunter Estates Park! The main floor features formal sitting room, powder room, and open-concept kitchen/family room. The bright eat-in kitchen boasts white cabinetry, quartz counters & island with stainless-steel appliances. Natural light floods in through California shutters and skylights. The family room features fireplace, floor-to-ceiling windows and walkout to backyard oasis. Upstairs are 3 spacious bedrooms & 2 full bathrooms. The master has a spa-like ensuite with a large walk-in shower, and the main 5PC bathroom includes a stylish double vanity. The basement offers a potential in-law suite with a 4th bedroom, full bathroom, large recreation room, game room, and laundry. The backyard is perfect for entertaining, featuring multiple seating areas and gardens around the in-ground pool. The double car garage has inside entry and an EV charger. This turn-key home is move-in ready! (id:35762)
RE/MAX Escarpment Realty Inc.
24 Brightway Crescent
Richmond Hill, Ontario
Welcome Home to Richmond Hill! Discover unparalleled living in this bright and spacious three-bedroom, four-level backsplit, ideally situated on a premium lot in the heart of Richmond Hill. This open-concept gem is designed for both comfortable family life and versatile living arrangements. The sought-after layout boasts generous principal rooms, while the finished lower level offers a private, self-contained basement apartment, perfect for an in-law suite, extended family, or potential rental income. Complete with a built-in double car garage, this home offers convenience, ample storage, and fantastic curb appeal. Enjoy all that Richmond Hill has to offer, with top-rated schools, parks, and amenities just moments away. Don't miss this opportunity to own a truly exceptional property! show with confidence. seller and listing broker/brokerage do NOT warrant the retrofit status of the basement in-law suit (id:35762)
Homelife Frontier Realty Inc.
Room - 336 Conlins Road
Toronto, Ontario
Basement Room available in a great location. Walking distance to U of T Scarborough Campus and close to the 401 Hwy. 1 Parking spot included. Kitchen and laundry shared. Utilities shared. (id:35762)
Century 21 Innovative Realty Inc.
61 Horseshoe Bay Road
Haldimand, Ontario
Spectacular water front property boasting 148ft of beach-front protected by prof. installed break-wall'20 abutting 3100sf of concrete entertainment area located 10 mins SW of Dunnville. Incs totally renovated (inside/out) year round home(1991)w/over 1500sf of living area ftrs pine T&G vaulted ceilings, skylights + oversized windows - introduces EI kitchen w/peninsula island, living room ftrs multiple patio door WO's to 650sf lake-front glass panel deck, master incs 3pc en-suite, 4pc primary bath + 2 add. bedrooms. Stunning lower level ftrs spacious family room, 4th bedroom, 5th bedroom (2 bedroom potential), laundry & utility room. aprx. $14,000 August Air BnB income! Extras - flooring'22, auto-shutters'22, security, furnace/AC'22, back-up sump pump'22, cistern, 2 holding tanks & int/ext.paint'22. (id:35762)
RE/MAX Escarpment Realty Inc.
5826 Fiddlehead Lane
Niagara Falls, Ontario
Welcome to 5826 Fiddlehead Lane Beautifully Designed one-of-a-kind very spacious raised bungalow . Elegant design with great architectural featuresconveniently located in sought after Niagara Falls Neighbourhood of Fernwood Estates. Great proximity to schools, restaurants, parks, quick access to major hwysjust 10min drive to Popular Niagara outlet Mall and 8 min to the Falls. Curb appeal is enhanced by stone facade , professional landscape and extra wide poured concrete driveway that can easily fit 4 cars. Soaring vaulted ceilings in Family Kitchen and Dining rooms. Very spacious gourmet kitchen with extra large island and granite counters connected with a great size Dining Room that has an entrance to the private two-tiered modern style deck. Large primary bedroom features and ensuite with a jetted tub. Lower level provides an additional 900sqf.t of living space includes massive great room with a gas fireplace and in-law suite with 3pc bathroom. Located in a top- rated school district and close to fantastic amenities and major attractions the house provides a perfect combination of community charm, comfort and convenience! (id:35762)
Century 21 Heritage Group Ltd.
4 Talbot Street W
Haldimand, Ontario
Prime Investment Opportunity in Downtown Jarvis with Ideal Highway exposure right near the high traffic main intersection of Hwy 3 & Hwy 6. Offering 0.69 acre lot with sought after Downtown Commercial zoning offering a many potential uses including commercial & residential mix. With a growing population & residential development you wont want to miss out on this Great Opportunity. Phase 1 & Phase 2 environmental have been completed and are available upon request & signing of CA. Rarely do lots like this come available. Quick access to Port Dover, Simcoe, Hamilton, 403, & GTA. (id:35762)
RE/MAX Escarpment Realty Inc.
2122 - 258b Sunview Street
Waterloo, Ontario
Welcome to a beautifully located property nestled in the heart of the University District - an ideal spot for students, professionals, or investors alike. Situated in one of Waterloos most vibrant communities, this residence is surrounded by a variety of restaurants, cafes, and everyday conveniences. You'll enjoy being just a short walk to the University of Waterloo, mere steps from Wilfrid Laurier University, and in close proximity to public transportation options including buses and the light rail transit (LRT), making commuting around the city easy and efficient. Major highways are also easily accessible for those who drive. This 2-bedroom (1+1) unit features a bright and spacious layout. It is a large corner unit with an abundance of natural light throughout the day, creating a warm and inviting atmosphere. The open-concept kitchen is equipped with modern stainless-steel appliances, ample cabinetry, and generous countertop space, making it both functional and stylish. Enjoy the added convenience of in-suite laundry, saving you time and hassle. Included in the affordable condo fees are heat, water, and internet, giving you one less thing to worry about each month. The unit comes furnished in "as is" condition, ready to move in or to be customized to suit your personal style. Whether you're seeking a cozy home for yourself or a solid investment opportunity, this condo checks all the boxes. Don't miss your chance to own a piece of this desirable, well-connected neighborhood. Make this exceptional property yours! Unit is advertised as a 2 Bedroom & 1 Washroom as per MPAC and Geo warehouse. Currently tenanted until August 31, 2025, this unit will be vacant and available by September 1, 2025 (This date is negotiable). Whether you're seeking a cozy home for yourself or a solid investment opportunity, this condo checks all the boxes. Dont miss your chance to own a piece of this desirable, well-connected neighborhood. (id:35762)
Pontis Realty Inc.
15 Chartwell Road
Oakville, Ontario
15 Chartwell Road offers a lifestyle of unparalleled luxury. Drive through the gates & discover the grandeur of this palatial estate. South of Lakeshore,1 door from the lake on a HALF ACRE LOT. Painstakingly curated, the contemporary limestone masterpiece you've been waiting for. Solid iron doors lead to a grand foyer revealing the opulent book matched marble floors. Floor to ceiling windows & French doors food the house with light. Cascading waterfalls fank the hall.The Dining Room has statement lighting & servery making hosting a breeze. Soaring 18-ft ceilings & a grand gas f/p are focal points of the Great Room,w/captivating views of the resort style yard. Experience culinary excellence in the black lacquer& glass kitchen by NEFF that features top of the line appliances & a B/I coffee machine & butlers pantry. The intimate Living Room with f/p is the ideal retreat. A main floor office w/built-in cabinetry.2 powder & 2 laundry rooms. The backyard oasis has a gunite pool, waterfalls, fire bowls, covered terrace & outdoor kitchen & f/p.The pool house has a change room,3-pc bath & servery. Towering trees surround the home & are positioned to create privacy. A stone driveway,circular fountain & lush gardens create a breathtaking landscape.Floating marble stairs divide the3 levels of this home or, you can take the elevator.Skylights make the upstairs airy & bright.The principal suite has nearly 13-ft ceilings, an exquisite 6-piece ensuite & 2 walk-in closets. A private balcony overlooks the yard.3 add'l bedrms have 10-ft ceilings,private ensuites & walk-in closets.The LL caters to all family members. A 5th bedroom/ensuite makes an ideal guest suite.Gym,R/I Golf Simulator,home theatre,Wine Cellar& doggie Spa.The Games & Rec Rooms have a 2nd kitchen & walkout.Heated garage,baths & LL floors.Automation.Designed by Bill Hicks & features the artistic creativity of the KT Design Group. Located on Oakville's Street of Dreams,this is an iconic living space designed to impress! (id:35762)
RE/MAX Escarpment Realty Inc.
1411 - 10 Rouge Valley Drive W
Markham, Ontario
You Must See This Luxurious Condo Suite Located In Prestigious Unionville Of Downtown Markham! Meticulously Maintained Condominium With 1+1 Bedroom And 2 Full Washrooms Fully Upgraded. 1 Parking & 1 Locker Included! 9 FT Upgraded Smooth Ceiling With Laminate Floors Throughout The Whole Unit. Spacious Versatile Den Can Be Used As A 2nd Bedroom! Open Concept With Functional Layout! Upgraded Kitchen Back Splash Boasting High-End Appliances, Unit looks like New. Minutes To Hwy 7, 404 & 407, Public Transit, Theatre, Mall, Grocery Stores, Parks, Tennis Court, Shopping Mall, Banks & Fine Restaurants. Top-Ranking Schools! Amenities Conveniently located On The 5th Floor In The Same Building, include: 24/7 Concierge, Gym, Party Room, Rooftop Terrace With BBQ Area And Pool! Amazing Unobstructed South View! (id:35762)
RE/MAX Excel Realty Ltd.
612 - 131 Mill Street
Toronto, Ontario
BRAND NEW, NEVER LIVED IN 2 BED, 2 BATH 807sf SUITE - RENT NOW AND RECEIVE 6 WEEKS FREE! Bringing your net effective rate to $2,796 for a one year lease. (Offer subject to change. Terms and conditions apply). Discover high-end living in the award-winning canary district community. Purpose-built boutique rental residence with award-winning property management featuring hotel-style concierge services in partnership with Toronto life, hassle-free rental living with on-site maintenance available seven days a week, community enhancing resident events and security of tenure for additional peace of mind. On-site property management and bookable guest suite, Smart Home Features with Google Nest Transit & connectivity: TTC streetcar at your doorstep: under 20 minutes to king subway station. Walking distance to Distillery District, St. Lawrence Market, Corktown Common Park, And Cherry Beach, with nearby schools (George Brown College), medical centres, grocery stores, and daycares. In-suite washers and dryers. Experience rental living reimagined. Signature amenities: rooftop pool, lounge spaces, a parlour, private cooking & dining space, and terraces. Resident mobile app for easy access to services, payment, maintenance requests and more! Wi-fi-enabled shared co-working spaces, state-of-the-art fitness centre with in-person and virtual classes plus complimentary fitness training, and more! *Offers subject to change without notice & Images are for illustrative purposes only. Parking is available at a cost. (id:35762)
Baker Real Estate Incorporated
1508 - 10 Deerlick Court
Toronto, Ontario
Luxury & Modern Ravine Condo 1 Bed Room Plus Den With 1 Washrooms. Den Can Be Used As A Second Bedroom. Quick Access To 401 And Dvp. Steps To Ttc And All Other Amenities. Currently tenanted, 24hrs notice for all showings until July 31. (id:35762)
Royal LePage Ignite Realty
634 Brick Road
Selwyn, Ontario
Welcome to 634 Brick Rd. This charming 4 + 1 bedroom home is located in the heart of Ennismore. This home features a bright open layout filled with natural sunlight from its many oversized windows. The light and airy updated kitchen combined with the dining area are perfect for entertaining or family dinners. The large main floor primary bedroom features two closets, nook and large window overlooking the yard. 2 additional large bedrooms and one smaller bedroom provide plenty of room for large families and guests. The lower level is presently a in-law suite with separate walk out to exterior. The lower level provides copious amounts of storage, laundry and additional family space. The deck at the rear of the home provides additional outdoor living space in the screened gazebo and any grillers dream of a covered propane BBQ. The property offers spacious yards with plenty of room for kids or pets to roam. Plant a veggie garden or two on this large parcel or tinker in the workshop equipped with hydro. Just minutes to Chemong Lake you can enjoy the water with just a short walk. Located in Ennismore you will enjoy a welcoming community with plenty of recreational facilities for everyone. The City of Peterborough is approximately 10 minutes away and an easy drive to Hwy 115 has you in the GTA within 45 minutes. (id:35762)
Royal Heritage Realty Ltd.

