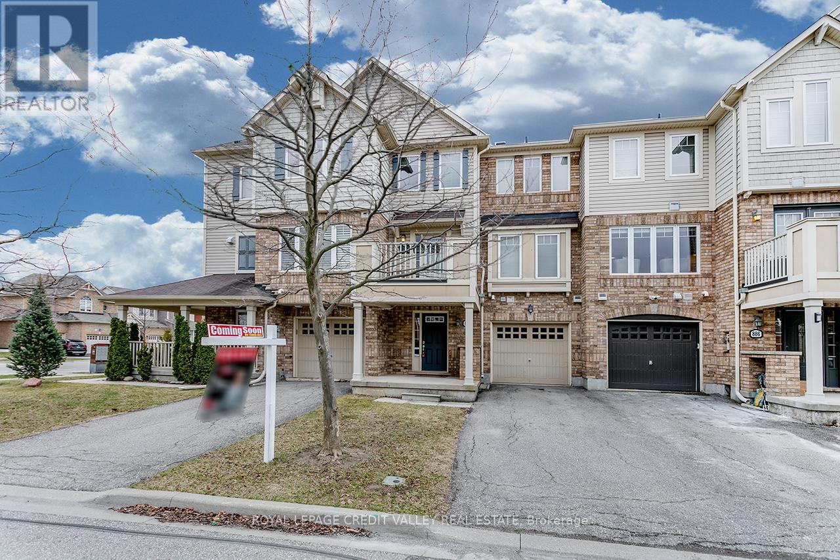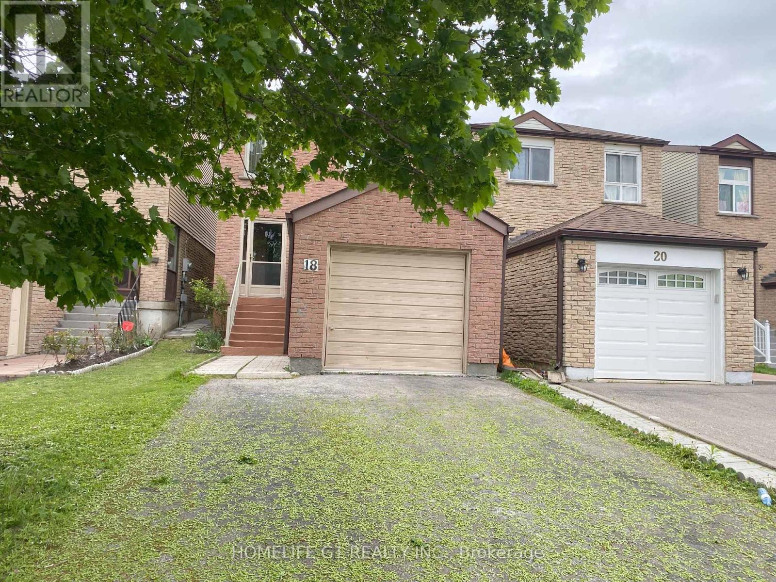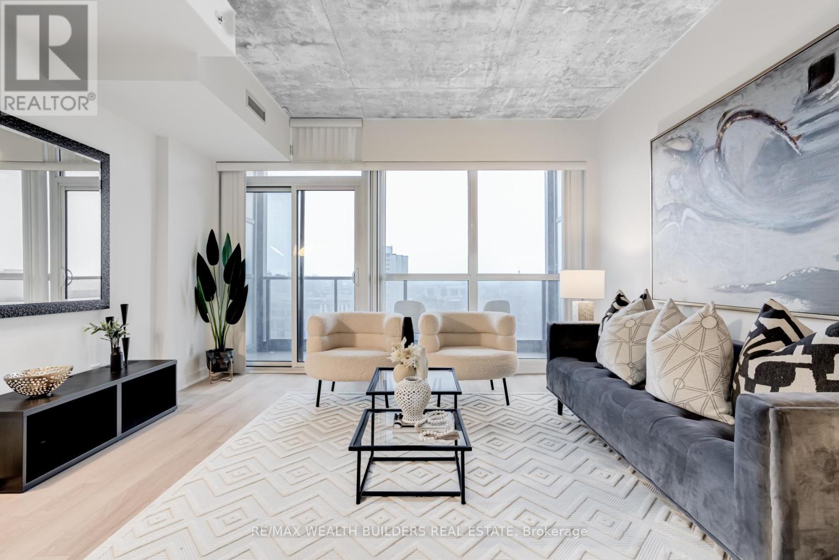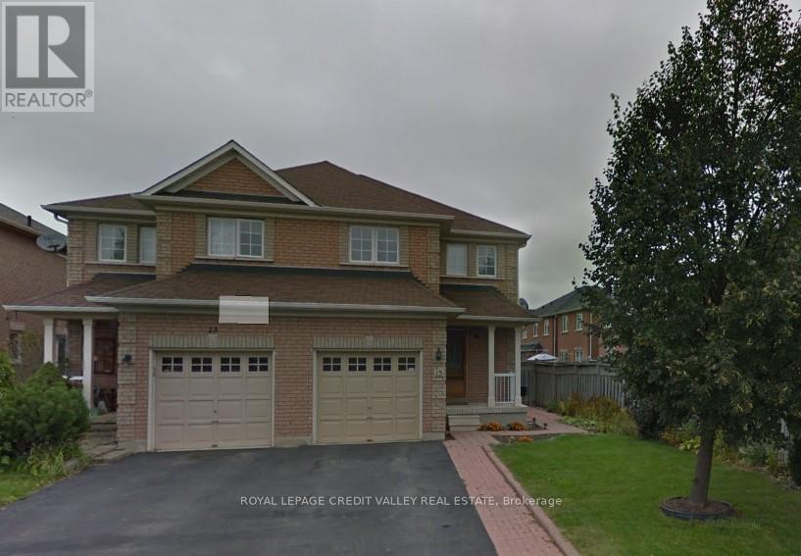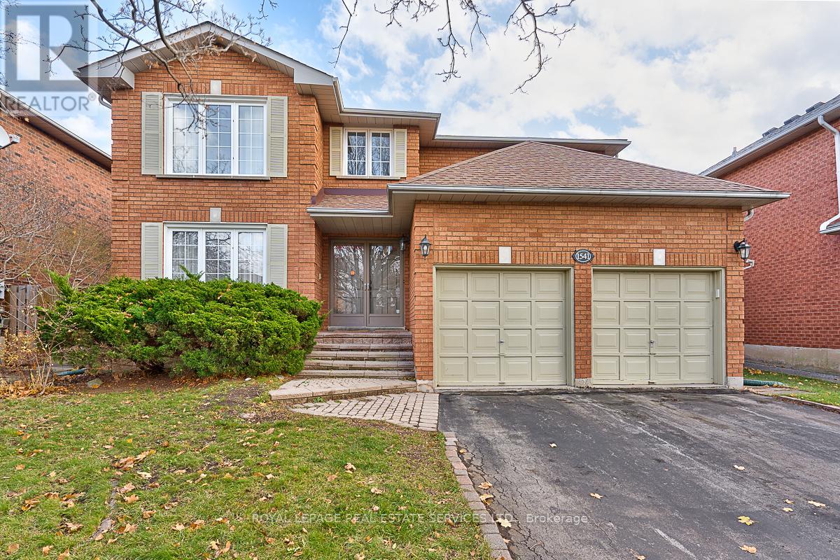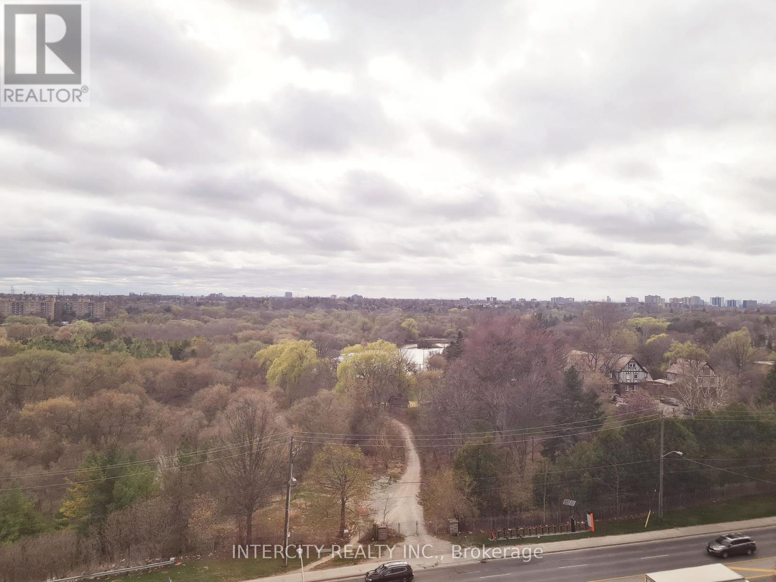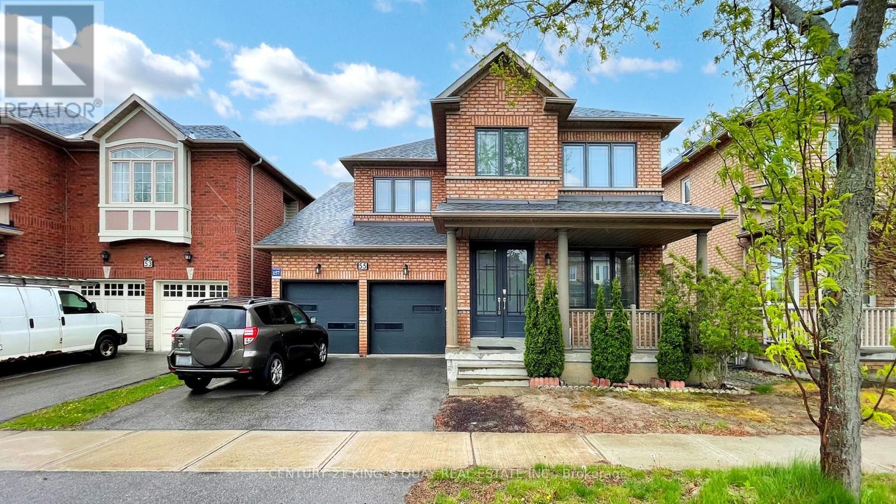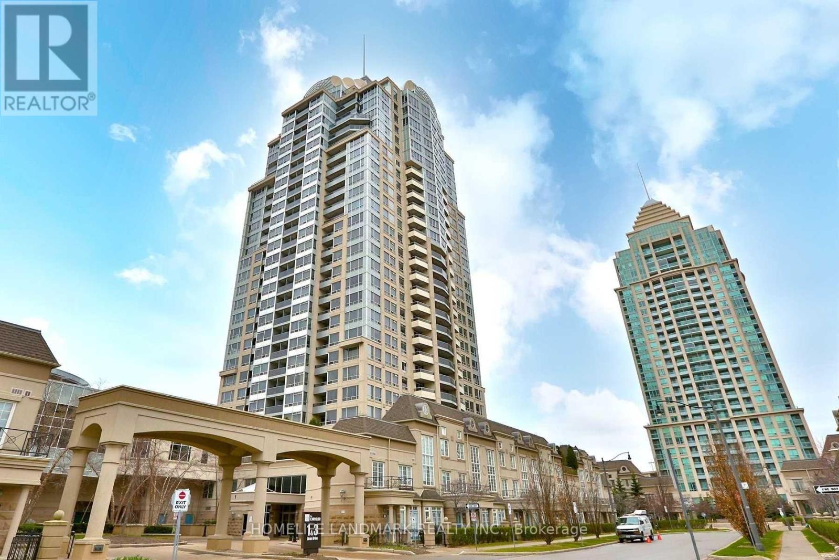888 Fowles Court
Milton, Ontario
Welcome home to this beautifully maintained 2-bedroom, 2-bathroom freehold townhouse with no condo fees and 3-car parking, this property is the perfect blend of value, style, and convenience. Step inside to an inviting open-concept layout, featuring hardwood floors, a bright living space, and a walk-out to your own balcony ideal for morning coffee or summer evenings under the stars. The kitchen is a chefs delight, complete with a breakfast bar, stainless steel fridge & stove, extra pantry space, and a modern, functional design. Enjoy the comfort of upgraded Berber-style carpet on the stairs and second floor, creating a cozy atmosphere throughout the upper level. Proudly built by Mattamy Homes, this Energy Star-certified townhouse is tucked away on a quiet court in a fantastic neighborhood within walking distance to top-rated schools, beautiful parks, tennis courts, and a splash pad. Adventure and relaxation are just around the corner with easy access to the Niagara Escarpment, Kelso Conservation Area, Glen Eden Ski Resort, and Rattlesnake Point. (id:35762)
Royal LePage Credit Valley Real Estate
18 Laurel Valley Court
Vaughan, Ontario
Welcome to this beautifully updated 3-bedroom, 3-bathroom home where comfort meets style and function. Step into the heart of the home a stunning, modern kitchen featuring tall, rich dark cabinetry, a spacious pantry, elegant valance lighting, granite countertops, stylish backsplash, and large porcelain tiles that flow seamlessly throughout the main level. Bathed in natural light and enhanced by 16 thoughtfully placed pot lights, the space offers a warm, inviting atmosphere perfect for entertaining or relaxing with loved ones. Mudroom provides the perfect transition space. Enjoy peace of mind with recent upgrades, including recently Professionally painted, new carpet on stairs, new Rangehood, new windows (2016), roof shingles and attic insulation (2015), eavestroughs (2016), and a high-efficiency Trane furnace (2011). The finished basement with a separate entrance (from Garage) includes an additional bedroom and bathroom ideal for an in-law suite or a potential income-generating rental. Located within walking distance to schools, parks, retail plazas, scenic trails, major highways, GO Station, and public transit (York & TTC). This home brings every convenience to your doorstep. With room for everyone and everything you need to create lasting memories, this home is ready to welcome you! Some images are virtually staged. (id:35762)
Homelife G1 Realty Inc.
1706 - 210 Simcoe Street
Toronto, Ontario
Large 677 sq. ft. 1 plus den plus a 68 sq. ft. balcony in highly sought after 210 Simcoe Residences. Large den can easily be converted to second bedroom. Clear forever views West offer views of the CN tower, city skyline and the tree canopy. Lots of natural light comes into the unit from the floor to ceiling windows. 9ft ceilings. Large balcony to enjoy spring, summer and fall. At 210 Simcoe you are at the centre of it all. Everything is walking distance from your doorstep. Situated one block from University Avenue you are only a 3 Min Walk to Osgoode subway Station at Queen, 5 Min walk to St. Patrick Station at Dundas, 5 min walk to the hospital district on university, 5 min walk to the financial district, and only a 15 min walk to both U of T or TMU (Formerly Ryerson University). **EXTRAS** Amenities Include: 7-day concierge service, Gym, Steam room and Yoga studio, Lounge, 2 storey lobby with signature water wall, Visitor Parking, Spacious party room, and outdoor Terrace (id:35762)
RE/MAX Wealth Builders Real Estate
Bsmt - 15 Twin Pines Crescent
Brampton, Ontario
One bedroom basement unit available for rent! Move-in ready with hydro, heat, water, and private ensuite laundry included in the rent. Conveniently located just minutes to all amenities including grocery stores like Walmart and Fortino's, banks, pharmacies, eateries, and major Highways, and walking distance to beautiful parks and trails. Minutes to transit located in family friendly neighborhood. (id:35762)
Royal LePage Credit Valley Real Estate
66 - 1056 On Bogart Circle
Newmarket, Ontario
Welcome to 1056 On Bogart Circle.This beautifully updated 3-bedroom, 3-bathroom condo townhouse is tucked away in the sought-after Bogart Pond Community. This home effortlessly blends comfort, function, and elevated style perfect for families, professionals, or anyone seeking refined living with low maintenance. Step into the chef-inspired custom kitchen, thoughtfully designed with quartz countertops, stainless steel appliances, pot lights, and large pantry, which connects seamlessly to the bright, open dining area ideal for entertaining. Walk out to your private outdoor terrace, perfect for your morning coffee.The spacious great room features soaring ceilings, a cozy gas fireplace, and walkout access to a private yard with no rear neighbours offering rare privacy and peaceful views. Upstairs, you'll find a large primary retreat with a walk-in closet featuring a built-in safe, and a 4-piece ensuite with an updated shower. Two additional bedrooms and a full bath complete the upper level.The finished basement offers a versatile rec room, garage access, and ample storage space, adding even more function to this exceptional home. Newer laminate flooring enhances the fresh, modern feel. Enjoy peace of mind with the newer AC, Furnace and Washer/Dryer! Easy access to the 404, close to great schools, shopping and public transit. You really can have it all! (id:35762)
Century 21 Heritage Group Ltd.
94 Pannahill Drive
Brampton, Ontario
OFFERS WELCOME ANYTIME! PRICED TO SELL! If you're looking for a modern, spacious, & fully upgraded luxury home in a prestigious & convenient neighborhood, this is the one! This executive 3-bedroom, 3-bathroom home (originally 4 bedrooms, easily convertible back) has been fully renovated with over $150,000 in upgrades * Featuring a double-door entrance, garage access, surround sound speakers, pot lights, California shutters, & a premium stone & brick elevation with interlock driveway, this home offers unmatched style & function * The main floor includes a spacious living room, a modern kitchen with granite countertops, undermount sink, high-end stainless steel appliances (Jennair stove, new dishwasher), and a walkout to a large deck, perfect for entertaining * Enjoy the cozy family room with gas fireplace & elegant dining area * Upstairs features three oversized bedrooms, including a luxurious primary retreat with double-door entry, a 5-piece ensuite with jacuzzi tub, standing shower, fireplace, & a huge walk-in closet * Heated floors in washrooms & a second-floor laundry room with pedestal & sink add to everyday ease * One bedroom includes a Murphy bed, ideal for a home office or guest room * Step into your private backyard oasis with wooden deck, interlocking stone, landscaping, & sprinkler system great for relaxing or entertaining * The lot is wider at the back, offering expansive outdoor space with added privacy * The home also includes a legal separate basement entrance, offering in-law suite potential * The finished lower level features a man cave, storage, and a rec room with fireplace, perfect as a gym, playroom, or media room * Additional highlights include home automation, a double-car garage with epoxy flooring, & parking for six vehicles * Near the Brampton-Vaughan border, you're steps from schools, parks, shopping, restaurants, library, transit & more * Move-in ready and packed with luxury, comfort & convenience, don't miss it * Book your showing today (id:35762)
Exp Realty
36 Prince Crescent
Brampton, Ontario
Located in a prime neighborhood this well-maintained upper level offers 4 spacious bedrooms and 2 full washrooms. The master suite includes a private ensuite and walk-in closet, while the modern kitchen features stainless steel appliances and granite countertops. Enjoy access to a large deck and an extra-deep backyard, perfect for outdoor relaxation. Close to schools, parks, shopping, and public transit. Tenant Pays 75% of all Utility bills (id:35762)
RE/MAX President Realty
116 Stuckey Avenue
Wilmot, Ontario
Welcome to 116 Stuckeya beautifully upgraded family home nestled in a sought-after neighbourhood with top-rated French Immersion schools. This 3-bedroom, 4-bathroom home offers the perfect blend of luxury, comfort, and functionality across three fully finished levels. From the moment you step inside, youre welcomed by rich hardwood floors, elegant pot lighting, and an open-concept layout designed for both daily living and upscale entertaining. The heart of the home is the gourmet kitchen, complete with granite countertops, stainless steel appliances, a double oven, and decorative columns that add timeless character. Upstairs, you'll find three generously sized bedrooms, all with hardwood flooring. The luxurious primary suite is a serene retreat, featuring a walk-in closet, skylight, and a spa-like 4-piece ensuite with a jetted tub. A sleek 3-piece guest bath and an upgraded laundry area with modern washer and dryer add to the thoughtful design. The versatile office/family room features a cozy gas fireplace and can easily be converted into a fourth bedroom perfect for guests, a growing family, or a quiet workspace. Outside, enjoy a beautifully landscaped backyard oasis with a pergola-covered deck, the front of the home showcases $25,000 in professional masonry and landscaping. Outdoor lighting is set on timers, offering effortless ambiance. The fully finished basement adds extra living space with custom lighting, a modern 3-piece bath, and generous storage. Mechanical updates include a refurbished furnace and new central A/C both in 2024. Additional features include remote-controlled lighting in the kitchen, basement, and primary bedroom. The 2-car garage offers overhead storage, rubber flooring, and MyQ garage door openers allowing control and monitoring from your smartphone with remote access and scheduling features. This exceptional home is move-in ready and designed for modern living. Don't miss your chance to make it yours. (id:35762)
Exp Realty
1541 Stationmaster Lane
Oakville, Ontario
EXECUTIVE RENTAL IN SOUGHT-AFTER GLEN ABBEY! An amazing opportunity awaits to lease this upgraded four-bedroom executive residence offering approximately 3,450 square feet of living space plus a professionally finished basement. Step inside to discover hardwood flooring, spacious principal rooms, and a sun-filled main level featuring large windows that flood the home with natural light. The family room boasts a floor-to-ceiling brick woodburning fireplace, while a den/home office with custom built-in cabinetry offers a quiet space for remote work or study. The eat-in kitchen showcases granite countertops, a designer backsplash, abundant cabinetry, large pantry, stainless steel appliances, and bright breakfast area with a walkout to the private backyard. Upstairs you'll find the primary bedroom complete with a spa-inspired five-piece ensuite featuring double sinks and a soaker tub. A guest bedroom with a private two-piece ensuite, two additional bedrooms, and a five-piece main bathroom with double sinks complete the upper level. The professionally finished basement extends your living space with an oversized open concept recreation area, wet bar, gas fireplace, custom built-ins, pot lights, media room, powder room, and ample storage. Within walking distance of Fourteen Mile Creek Lands, Heritage Glen Public School, and parks. Close to Abbey Park High School, Glen Abbey Community Centre, shopping, restaurants, GO Train, highways, and everyday amenities. Experience executive living in Glen Abbey - where lifestyle meets convenience! (id:35762)
Royal LePage Real Estate Services Ltd.
1105 - 3077 Weston Road
Toronto, Ontario
Bright & Spacious Southwest Corner Unit with Stunning Views! Welcome to this beautifully maintained 2-bedroom, 2-bathroom condo offering a functional open-concept layout and an abundance of natural light. Enjoy a renovated kitchen featuring granite countertops and a full-size washer & dryer. This unit includes 1 parking spot and 1 locker, with ample visitor parking available. All-inclusive maintenance fees cover gas, hydro, and water rare find!Ideally located with easy access to TTC transit, Highways 401 & 400, and close to York University. Residents enjoy top-notch amenities including a gym, indoor pool, sauna, tennis court, and parking garage. (id:35762)
Intercity Realty Inc.
55 Hillmount Road
Markham, Ontario
Welcome to this well maintained, stunning home in the most desired Cachet Fairways Community. Steps to brand name school, short distance to TNT plaza, medical clinic, King's Square, restaurants, parks and Hwy 404. $200k spent in renovation in 2023: Kitchen, stone counter tops, backsplash, stainless steel appliances, front door and smart garage door, trendy flooring, pot light throughout, designer lighting fixtures, all upgraded windows and window coverings, heat pump etc. Cathedral ceiling family room, bright and spacious. Functional layout, service area between dinning and kitchen, mud room on main floor can be turned back to main floor laundry with entrance to garage. Absolutely move in condition. Must see to appreciate! (id:35762)
Century 21 King's Quay Real Estate Inc.
2211 - 1 Rean Drive
Toronto, Ontario
Famous Daniels Built Luxury New York Towers at Prime Location near Bayview Village. This Sun-Filled & Spacious 1+Den W/2 Bath with Lots of Natural Light For a Cozy & Comfort Feel. Unobstructed Beautiful South West City Skyline Views. Freshly New Paint in the Whole Unit is a Bonus. Large Living/Dining, Spacious Master W/Ensuite & Double Closet, Granite Countertop in the Kitchen. Modern Kitchen has Separate Room. The Den is Perfect for a Home Office, Extra Storage or could be used as a 2nd Bedroom. Approx 700 Sqft including W/O to the Balcony from Living Room. Luxurious Amenities include indoor pool, gym, party room, sauna, table tennis, mini golf, car wash. Large Amount of Visitor Parking. Steps to Subway, Bayview Village Mall, Library, Supermarket, IKEA. Easy Access to 401 & 404. This condo is an excellent choice for those looking for a stylish and accessible living space in a sought-after neighborhood. Don't miss out on this opportunity! Enjoy easy access to shopping, dining, transit, subway, TTC and parks. (id:35762)
Homelife Landmark Realty Inc.

