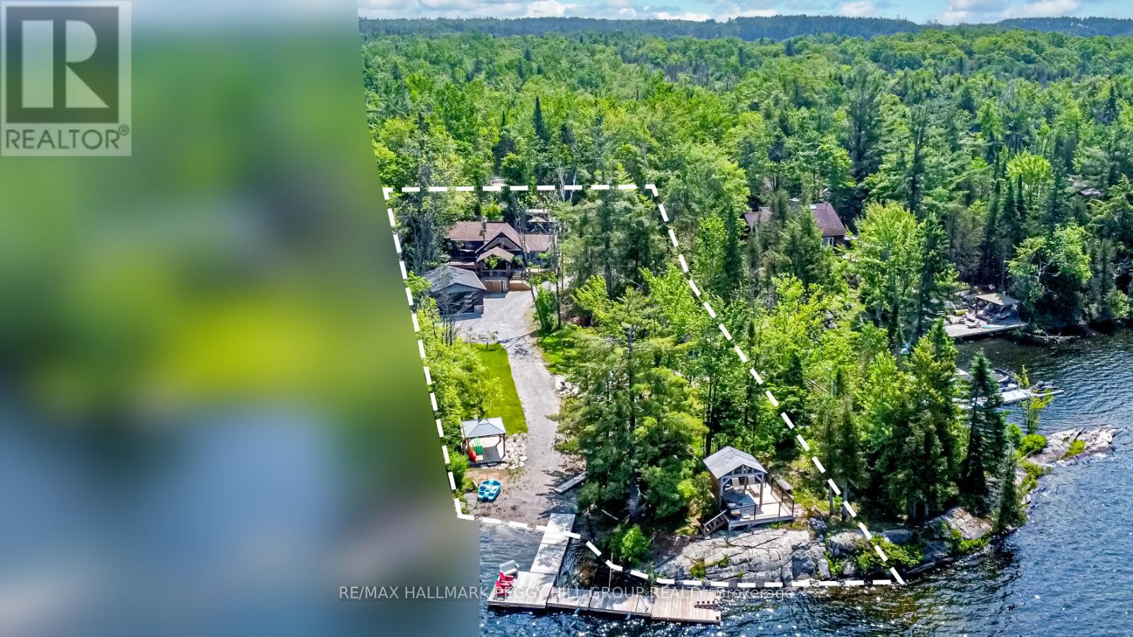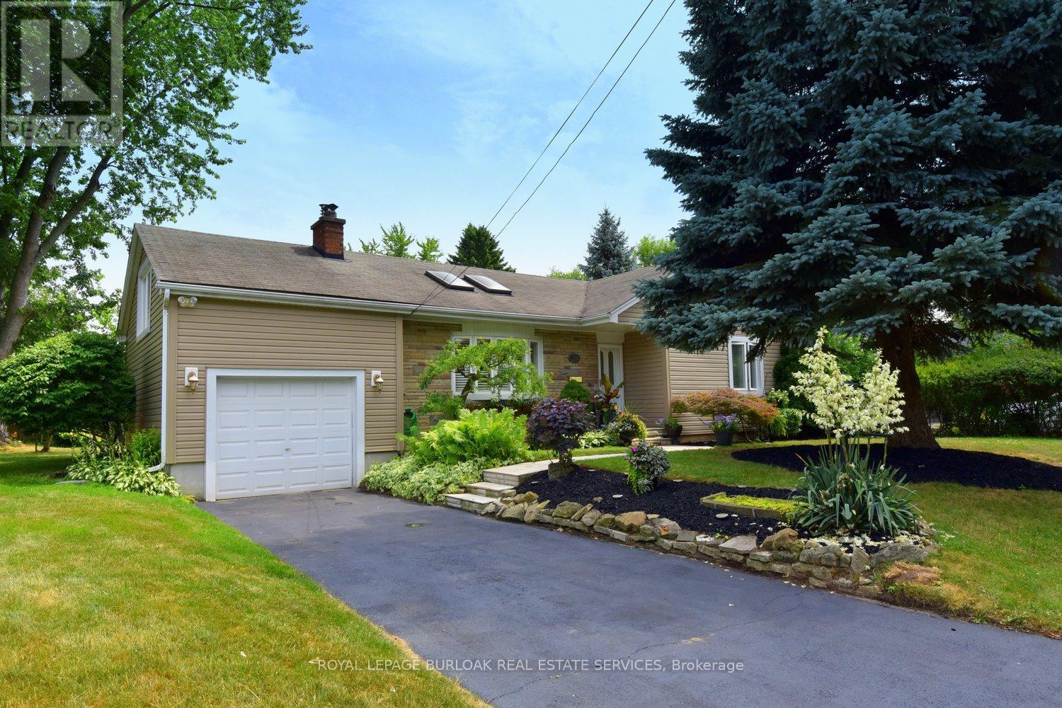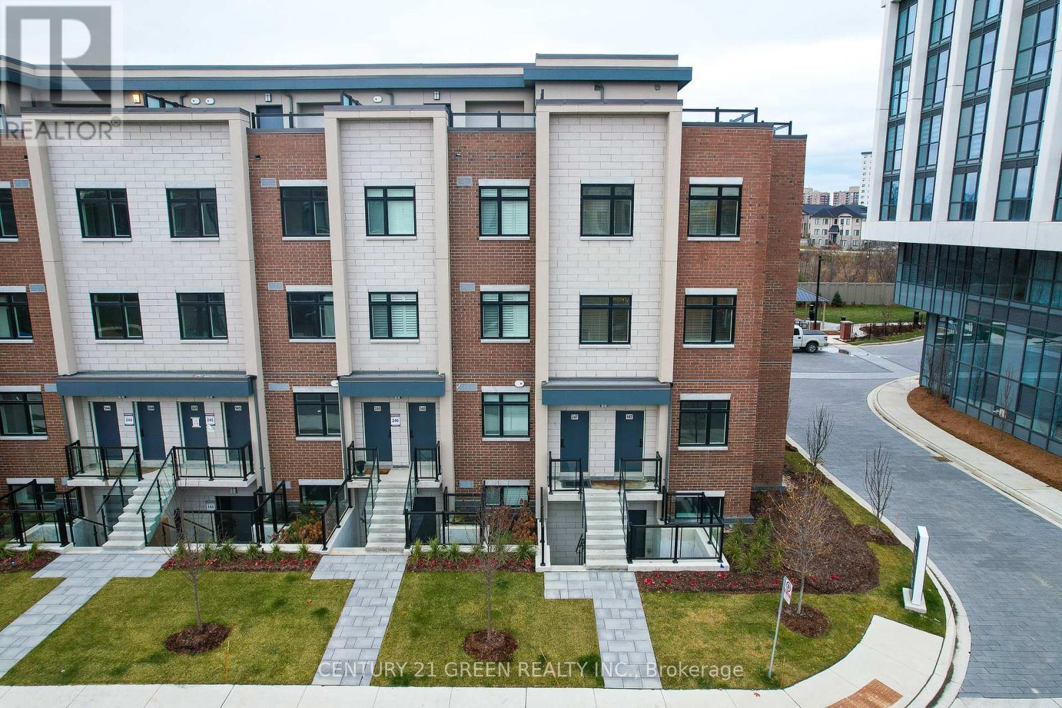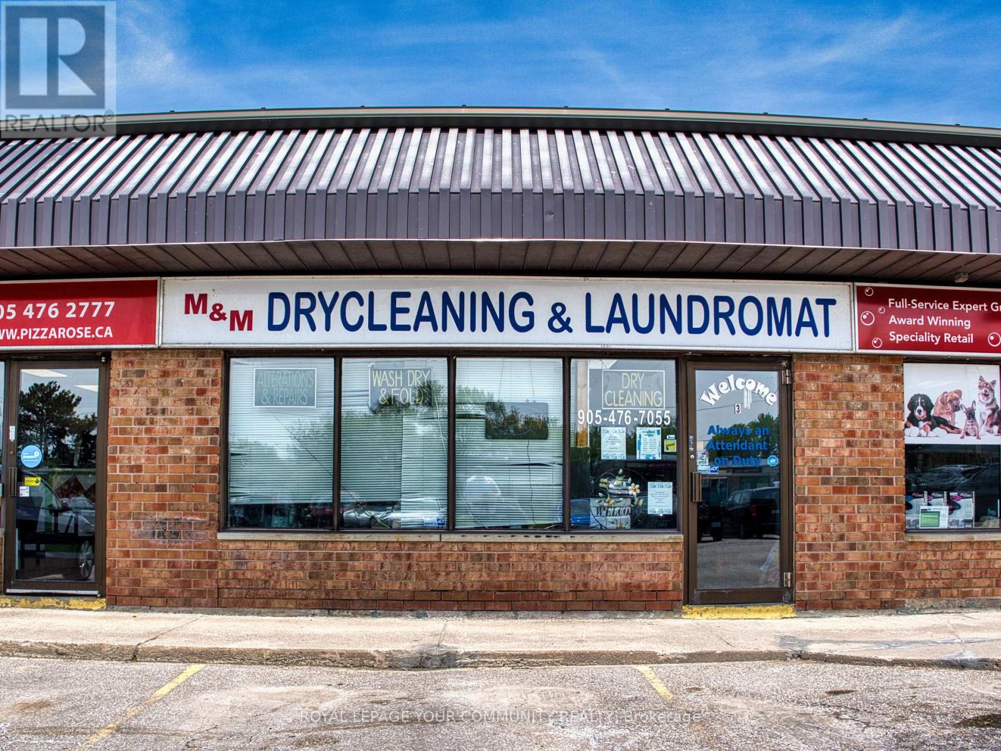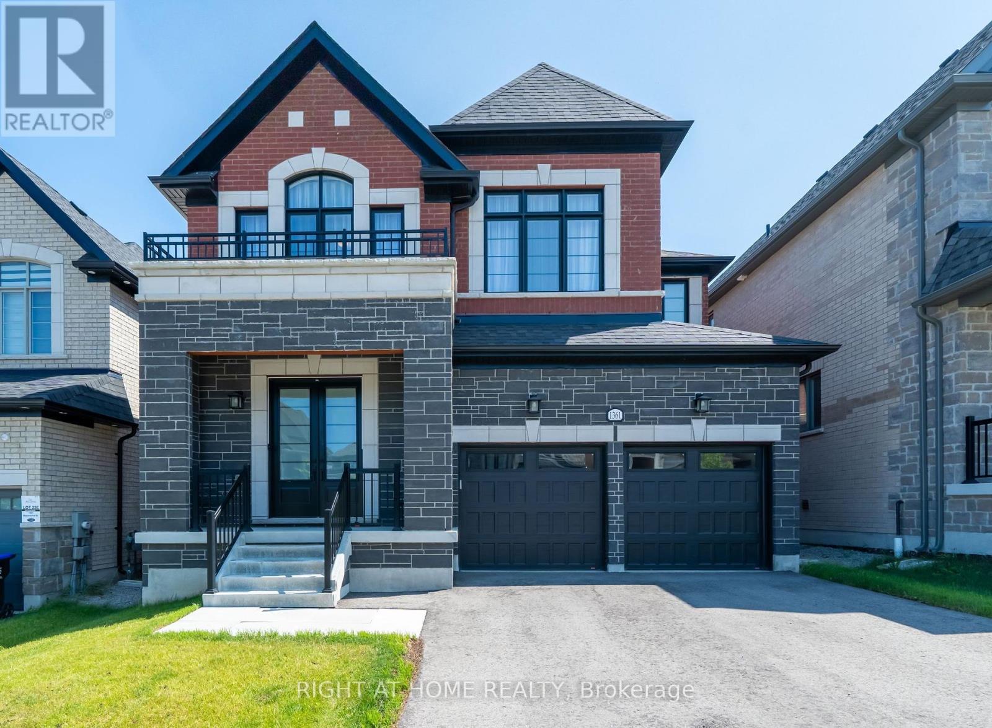49 Hemlock Drive
Kawartha Lakes, Ontario
EXPANSIVE 1.36-ACRE LAKEFRONT ESTATE - A KAWARTHA LAKES MASTERPIECE DESIGNED FOR FAMILY & ENTERTAINING! Escape to your private slice of paradise in the prestigious Kawartha Lakes with this extraordinary four-season waterfront estate on the idyllic Four Mile Lake. Positioned on the northeast shoreline, this 1.36-acre property offers uninterrupted lake views, unmatched privacy, and endless outdoor adventure. Nature lovers will relish the easy access to hiking trails, fishing spots, protected reserves, and expansive forests, all while enjoying an unbeatable location less than 20 minutes from Fenelon Falls, Coboconk, and Kinmount. Arrive year-round with ease via a municipally maintained road and be welcomed by beautifully landscaped gardens, a charming covered front porch, and a detached double garage with driveway space for up to 12 vehicles. The oversized driveway leads directly to your private six-section floating dock and covered storage platform for effortless lake access. Entertain on the full-width back deck or unwind in the lakeside gazebo while taking in panoramic views and unforgettable sunsets, all set against the tranquil sounds of the water and the natural beauty that surrounds you. Inside, soaring cathedral ceilings and floor-to-ceiling windows flood the grand living and dining area with sunlight, while wood-burning fireplaces add cozy warmth. The elevated kitchen is designed for gatherings, with a generous centre island perfect for family connection, while multiple walk-outs to the deck invite seamless transitions to al fresco dining under the stars. The primary retreat offers its own fireplace, serene forest views, and deck access, while two additional bedrooms provide privacy, including one with semi-ensuite bath access. A guest bunkie adds extra room, and two stylish 3-piece bathrooms complete the space. This spectacular #HomeToStay delivers refined, year-round lakeside living at its best, surrounded by everything that makes cottage country magic! (id:35762)
RE/MAX Hallmark Peggy Hill Group Realty
224 - 1787 St Clair Avenue W
Toronto, Ontario
DIRECT FROM BUILDER. GST RELIEF TO ELIGIBLE BUYERS. Spacious 692 sqft East facing 2 bedroom. Scout condo is an urban chic boutique midrise building with 269 suites and retail shops to compliment the existing and growing community of St Clair West. Surrounded by a joyful mix of mom and pop shops, eateries, cafes, and major retail stores. Minutes from Stockyards Village and steps from dedicated 512 TTC line to St Clair West station. New GO Fast Track station coming soon minutes away. Parking and locker included. (id:35762)
Century 21 Atria Realty Inc.
1605 - 325 Webb Drive E
Mississauga, Ontario
Nestled in the vibrant heart of Downtown Mississauga, this immaculate 1,049 sq ft condo is a must-see gem that combines modern elegance with unparalleled convenience. Boasting a popular floor plan with two spacious bedrooms plus a sunroom, this residence is flooded with natural light, highlighting its sleek laminate flooring throughout. The master bedroom features a walk-in closet and a luxurious 4-piece ensuite, complemented by a second full bathroom for added comfort. With unobstructed views of Celebration Square, residents can enjoy the lively atmosphere of community events from their own home. Perfectly situated steps from Sheridan College, Square One Mall, Mississauga Library, YMCA, and major transit hubs like Mississauga Transit and GO Station, with easy access to Highways 403, 401, and QEW, this condo offers the ultimate urban lifestyle for professionals, families, or anyone seeking sophistication and connectivity. (id:35762)
Keller Williams Real Estate Associates
1034 Cedar Avenue
Burlington, Ontario
Desirable and sought after Aldershot area. This bungalow is situated on a mature quiet street. Lot 76x100. Sq ft .Finished top to bottom. 3+1 spacious bedrooms. 2 1/2 bathrooms. L shaped living room and dinning room. Living room with 2 skylights, wood burning fireplace with mantel. Kitchen updated with skylight. Hardwood floors throughout main floor and upstairs bedroom. Sliding door leads to patio area. Finished recreation room. Most windows replaced. Single car garage. Minutes to Downtown, lake, shopping, highways. (id:35762)
Royal LePage Burloak Real Estate Services
247 - 1075 Douglas Mccurdy Common
Mississauga, Ontario
This stylish home showcases elegant hardwood floors throughout and a thoughtfully designed open-concept layout that harmoniously integrates the living, dining, and kitchen spaces with modern flair. Both spacious bedrooms come complete with walk-in closets, offering generous storage solutions and everyday comfort. Perfect for soaking up scenic views or hosting unforgettable gatherings. With public transit, Walmart, chic boutiques, shoppers drug mart, Dollarama and a wide selection of dining options just moments away, this town home offers the ultimate blend of convenience and vibrant city living. Comes Fully Furnished, Exquisite 3storey town with a roof top terrace in Port Credit, crafted by the renowned Kingsman Group Inc. This contemporary masterpiece boasts an open-concept layout flooded with natural light on the main level. The modern kitchen, w/ walk-in pantry, a spacious eating area, and a stunning island centerpiece. Upstairs, two generously sized bedrooms await. A spacious terrace, ideal for entertaining & sun tanning. Convenient in-suite laundry, and underground parking, this townhouse epitomizes urban luxury. Don't let this opportunity slip away, schedule your showing today and experience the pinnacle of sophisticated living in this coveted neighborhood! approx. 1567 sq. ft + 434 terrace- Corner Unit! Priced to sell FAST! Minutes from Lake Ontario, marina, docks, eateries and so much more... (id:35762)
Century 21 Green Realty Inc.
53 Geneva Crescent
Brampton, Ontario
Welcome to 53 Geneva Crescent, a beautifully renovated 4-level side-split on a quiet, family-friendly crescent in Brampton's desirable Northgate community. Sitting on a premium 40 ft x 148 ft pie-shaped corner lot, this turn-key home offers a massive, fully fenced backyard perfect for entertaining, relaxing, or gardening. The exceptional ground-level addition truly sets this home apart, making it unique and incomparable! This versatile space features a spacious foyer, powder room, and a large family room (or potential 5th bedroom) with a 3-piece bathroom and walk-out access ideal for an in-law suite. The main floor is an entertainer's dream, showcasing an open-concept kitchen with quartz countertops, black stainless-steel appliances (gas range), stylish backsplash, and a large center island. A walk-out leads directly to the upper deck, complete with a BBQ gas hook-up for easy outdoor cooking. The bright living and dining area is flooded with natural light from a beautiful bow window. Upstairs, you'll find four generous bedrooms and a modern 4-piece bathroom, perfect for a growing family. The finished basement offers even more space with a large recreation area, pantry, and a laundry/utility room. Additional highlights include 5-car parking, direct garage access, a double-wide driveway, and a powered garden shed. Located within walking distance to Chinguacousy Park, top schools, transit, and trails. Just minutes from Bramalea City Centre, Bramalea GO Station, Highway 410, hospitals, and shopping. This is your chance to own a stunning family home with an unparalleled layout in one of Brampton's most desirable neighbourhoods! Schedule your visit today! (id:35762)
RE/MAX Realty Services Inc.
190 Simcoe Avenue
Georgina, Ontario
Incredible opportunity to own a fully operational laundromat located in the heart of Keswick. Surrounded by a dense mix of residential homes, apartment buildings, and commercial businesses, this location benefits from steady foot traffic and a loyal clientele. This well-established business has been a staple in the community for over 30 years. Its profitability is driven by high-demand services including dry cleaning, wash-and-fold, and alterations. This is not a hands-off investment and requires an operator to manage day-to-day operations. The space was updated in 2023 with new tile flooring and fresh paint throughout, and it comes fully equipped with 9 operating washers and 10 operating dryers, all of which are owned outright with no rental equipment. There are three years remaining on the current lease, with the option for a new lease to be negotiated with the landlord. This is a fantastic opportunity for an owner-operator or entrepreneur looking to take over a reputable and profitable business with deep roots in the community. (id:35762)
Royal LePage Your Community Realty
1361 Blackmore Street
Innisfil, Ontario
Proud Ownership!!! Luxurious And Remodelled Masterpiece! This Gem nestled in a prestigious and serene neighbourhood, tucked away on a private street and backing onto lush, tranquil greenspace. This exceptional residence boasts one of the most functional and desirable floorplans available, offering comfort, elegance, and effortless flow throughout. Perfectly situated within walking distance to parks, top-rated schools, public transit, everyday amenities and beautiful beach with clear water, this home combines luxury living with unmatched convenience. Inside, you're greeted by 10-ft ceilings, and 8-ft upgraded interior doors which create an airy, open atmosphere that feels both grand and inviting, engineered white oak hardwood flooring, smooth ceilings, pot lights, The open-concept main floor showcases an elegant designer interior with custom wainscoting in the foyer, dining, and family room, creating a warm yet sophisticated ambiance. At the heart of the home lies a chef-inspired kitchen featuring a Massive Quartz Waterfall Island, Custom floor-to-ceiling cabinetry with built-in premium appliances! Modern, sleek finishes with Ample pantry and storage solutions! Enjoy your morning coffee or evening gatherings from the spacious breakfast area that opens onto a wood deck overlooking peaceful green views.The thoughtfully designed layout also includes a dedicated home office & library, ideal for remote work or quiet study.The walk-out basement offers potential for additional living space or income opportunities. Meticulously upgraded and crafted with the finest materials and attention to detail, this home is a true showpiece perfect for those who value refined style, comfort, and premium quality! (id:35762)
Right At Home Realty
Basement - 12 Pearl Gate Court
Richmond Hill, Ontario
This beautifully maintained unit is located in a quiet cul-de-sac within Richmond Hills sought-after Doncrest community *just minutes* from Bayview Ave & 16th Ave, offering unmatched convenience to parks, community centres, restaurants, grocery stores, and highly rated schools. Situated near a school bus route, its an ideal location for students, young professionals, or small families. Step into a *carpet-free, open-concept* living space featuring *smooth ceilings*, pot lights throughout, and a cozy *fireplace* for added comfort. The large primary bedroom boasts a walk-through closet leading to a semi-ensuite 3-piece bathroom, which is also accessible from the hall. A second bedroom and an additional full bathroom provide excellent functionality for shared living or guests. Enjoy the convenience of in-suite laundry, private kitchen, and a dedicated parking space. Nestled in a family-friendly neighbourhood, this welcoming basement unit offers a great balance of privacy, comfort, and location. Conveniently situated near public transit and amenities. Tenant to pay 1/3 of utilities. Don't miss the opportunity to lease this well-appointed home in a vibrant, connected community. Book your showing today (id:35762)
Sutton Group-Admiral Realty Inc.
406 Lauder Ave Avenue
Toronto, Ontario
406 Lauder Ave, Toronto - Incredible Opportunity in a Prime Location! Attention renovators, builders, and investors! This property presents a rare chance to own in the sought-after Oakwood-Vaughan neighbhourhood. Whether you're looking to restore a home with character or start fresh with a custom build, 406 Lauder Ave offers endless potential. 3 Bedrooms/1 Bathroom/ Detached Garage & Private Drive. Key Features: Solid structure with classic charm, ready for your vision. Generous lot size with laneway access. Detached garage and private driveaway-a valuable asset in the city. Tons of potential for a top-to-bottom renovation or new build project. Unbeatable location: Walking distance to St. Clair West, TTC, great schools, parks, shops, and restaurants. Just minutes to downtown Toronto with convenient access to major routes. A Blank Canvas in a Growing Neighborhood. Bring your contractor and imagination. This is your chance to transform a diamond in the rough into your dream home or next investment. (id:35762)
RE/MAX Hallmark Realty Ltd.
705 - 555 Yonge Street
Toronto, Ontario
Welcome to 555 Yonge Street a vibrant address right in the heart of downtown Toronto. This fantastic studio apartment offers the perfect blend of comfort, style, and unbeatable location. Step inside to discover a bright, open-concept layout that maximizes every inch of space. Rarely found 9-foot ceilings give the unit an airy, loft-like feel, while large north-facing windows fill the suite with natural light and showcase breathtaking city views. Whether you're a student, young professional, or simply love being at the center of it all, this condo delivers. Just steps away you'll find the University of Toronto, Toronto Metropolitan University (formerly Ryerson), multiple hospitals, the financial district, and a wealth of shops, cafes, and top-rated restaurants. Catch a show in the entertainment district, hop on the subway to explore the city, or take a quick stroll to enjoy the vibrant neighborhood everything you need is right outside your door. The modern kitchen seamlessly integrates into the living space, perfect for both everyday living and entertaining. Enjoy stylish finishes, ample storage, and a practical layout that makes city living effortless. Building amenities include [insert features if known e.g. a fitness center, rooftop terrace, concierge services, etc.], adding even more value and convenience. With its premium downtown location, spectacular views, and smart design, this suite is an exceptional opportunity for anyone looking to experience Toronto at its finest. (id:35762)
Royal LePage Terrequity Realty
2507 - 28 Linden Street
Toronto, Ontario
Prime Bloor & Sherbourne Location Tridels James Cooper Mansion this stylish and modern condo set within a beautifully restored heritage building. This spacious 1+1 bedroom suite features an open-concept layout with sleek laminate flooring and a walk-out balcony offering stunning city views. The contemporary kitchen includes a center island with breakfast bar, granite countertops. The large primary bedroom boasts a walk-in closet with custom organizers. Enjoy premium building amenities in the restored Mansion, including a fully equipped fitness center, movie theatre, billiards and party rooms, and 24-hour concierge service. Located just steps from the subway, Bloor Street shopping, dining, and entertainment this is the perfect blend of historic charm and modern urban living in one of Torontos most connected neighbourhoods. Includes parking. (id:35762)
RE/MAX Hallmark Realty Ltd.

