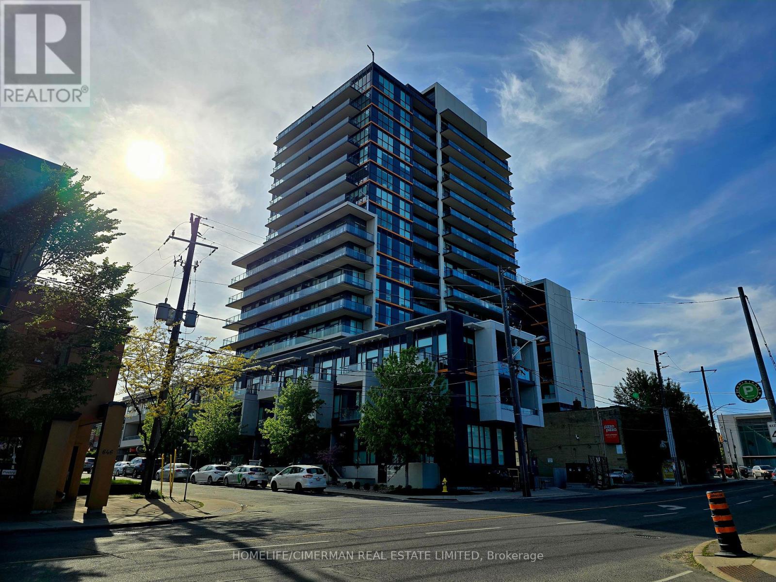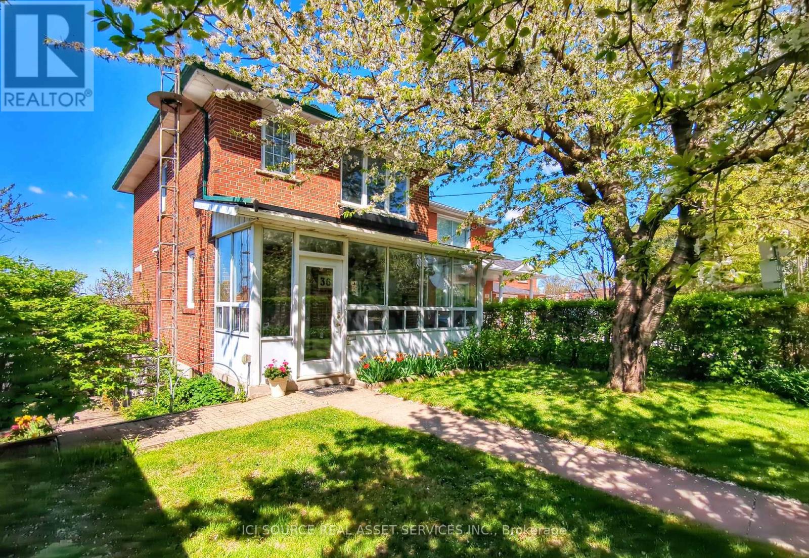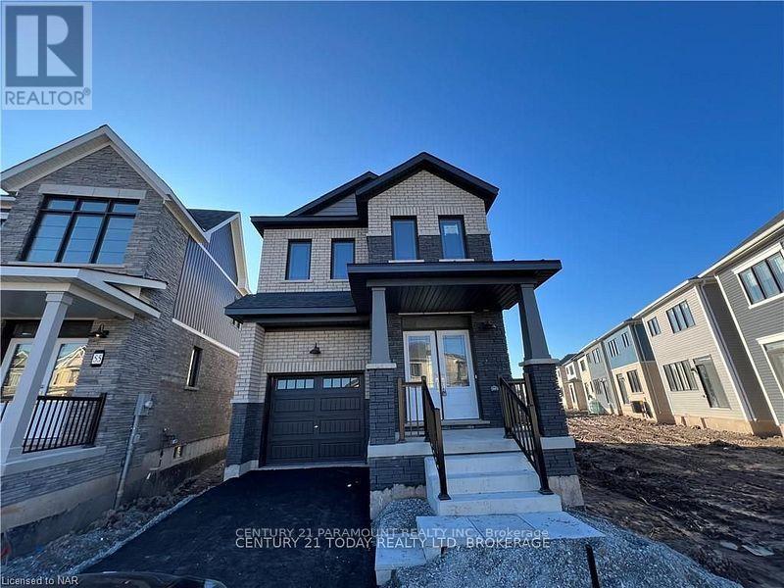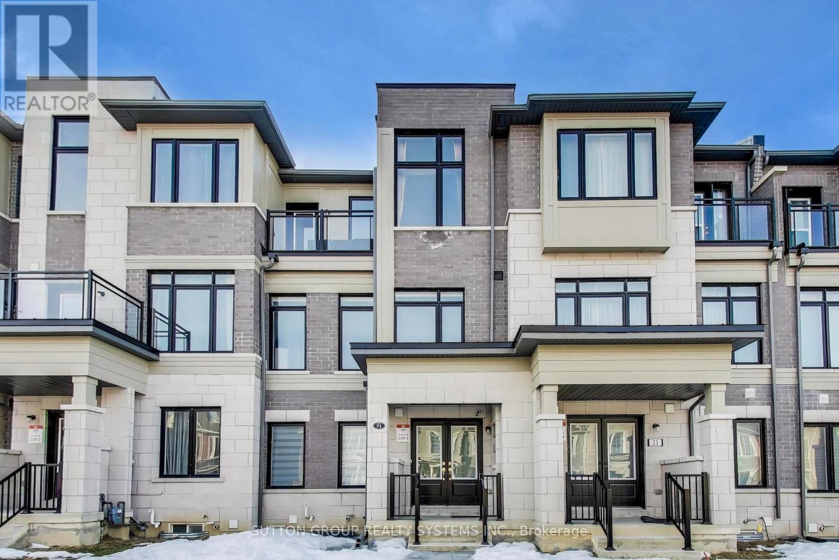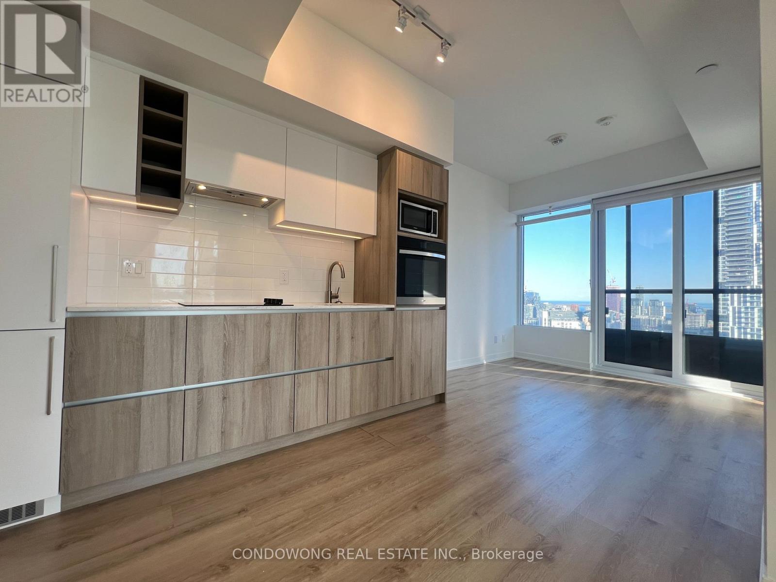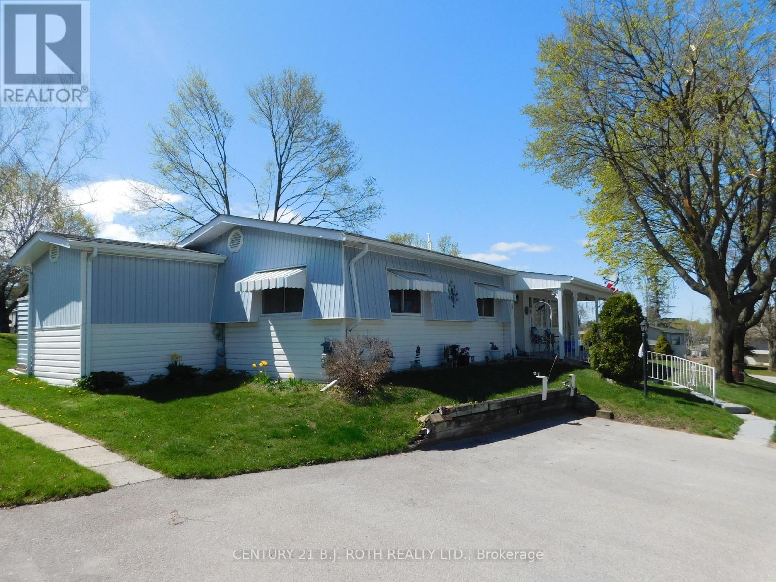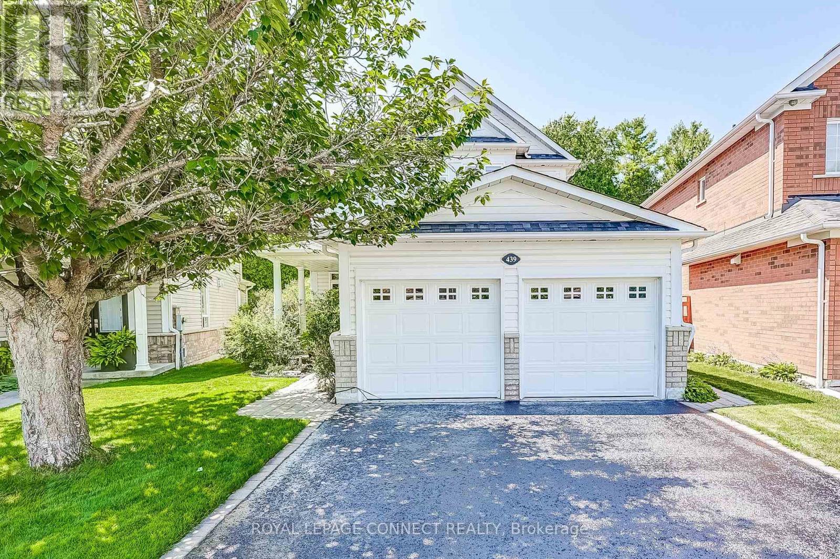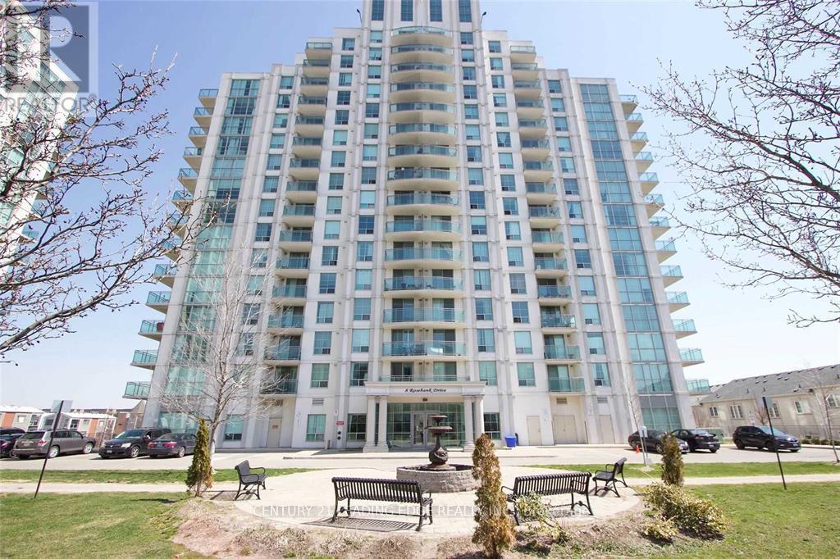62 Sorbara Way
Whitby, Ontario
Discover the best location in this new Sorbara community ideally situated away from the hustle of main roads, while offering unbeatable access to transit and everyday conveniences.This stunning end-unit, 2-storey modern townhome is flooded with natural light and showcases a sleek, contemporary design. The traditional backyard provides the perfect space for private gatherings or a safe play area for kids. Step inside to an open-concept living and dining area featuring 9-foot smooth ceilings and upgraded hardwood flooring throughout. The modern kitchen is a chefs delight, boasting a center island with a breakfast bar and upgraded quartz countertops. Elegant oak stairs lead to the upper level, where youll find three spacious bedrooms. The primary suite offers a walk-in closet and a luxurious ensuite with a double vanity and glass walk-in shower. Thoughtful upgrades include garage ceiling insulation and a smart MyQ garage opener, enhancing warmth, comfort, and quiet in the upper bedroom. Enjoy added convenience with second-floor laundry, complete with high-end LG ThinQ washer and dryer. The full basement is a blank canvas ready to become a home gym, office, kids playroom, or additional bedroom. Located just steps from Brooklin High School, and offering easy access to Hwy 407 and 412, plus nearby shopping, dining, and transits. Backed by a Tarion warranty for your peace of mind, this gorgeous freehold townhouse is the perfect place to call home. Dont miss your opportunity to own this exceptional property! (id:35762)
Homelife Landmark Realty Inc.
1306 - 1603 Eglinton Avenue W
Toronto, Ontario
Attention To All Buyers - First Time, Upsizing, Downsizing Or Investors! This Is A Window Of Opportunity For You To Seize To Own. Bright, Spacious and Sunny 2 Bedrooms With 2 Bathrooms featuring a Beautiful and Unobstructed West facing View, Just Under 800 Sq Ft. with Locker Included. 9-Foot Ceilings And A Full-Size Kitchen. Across From Oakwood Subway Station & Mins To Eglinton West Station. Rare Gem In The Heart Of Midtown! Fantastic Split Bedroom Layout. Primary Bedroom Features Custom Closet, 3 Piece Ensuite And Walk-Out To Balcony. Kitchen With S/S Appliances & Granite Counters! 5 Min. Walk To Forest Hill, Cafes, Restaurants And Parks. Easy Access to 401. Unbeatable Location & Unbeatable Price. 5 Star Building Amenities Including An Impressive Outdoor Rooftop Terrace With Bbq, Pet Bath Room, Gym, Party/Meeting Room And 24/7 Concierge! Well Managed Building. Contemporary Condo Perfect For The Toronto Home Buyer Seeking Tons Of Space, Luxury And Convenience. A MUST SEE ! (id:35762)
Homelife/cimerman Real Estate Limited
362 Silverthorn Avenue
Toronto, Ontario
Charming two-storey detached home in the heart of Toronto with walkable access to the new Eglinton Cross-Town LRT, quick access to highways 400/401, and a detached one car garage with private laneway. The house is surrounded by unique greenery which includes large front yard cherry and pear trees, a terraced side yard perfect for garden lovers, and a landscaped back yard with a central apricot tree. Situated on a hilltop, this property is flooded by natural light daily and stunning sunsets nightly. The home's 1000sf of living space is divided into three bedrooms and 1.5 baths. The master bedroom window overlooks spectacular front yard cherry blossoms in the spring, and the nursery features a cosey built-in window seat and bookcase. The second-floor washroom includes heated floors, built-in storage, and marble counter and tiles. The open-concept kitchen-dining room also features a heated marble floor and induction stovetop. A high-ceiling basement includes a walkout to the back yard, a wood-burning fireplace, and a separate entrance for a potential studio apartment. Other features include: very spacious cantina/cold room, solid/true brick exterior, high-mount digital television antenna with excellent reception, new piping and an instant hot water heater, new air conditioning unit, and new wiring. With its unique blend of vintage charm and modern conveniences, this home is a great opportunity for those seeking a perfect blend of refuge and practicality in the heart of Toronto. *For Additional Property Details Click The Brochure Icon Below* (id:35762)
Ici Source Real Asset Services Inc.
209 - 99 Eagle Rock Way
Vaughan, Ontario
Welcome Home To Indigo! Well Situated Adjacent To Maple Go Station And Minutes From Highway 400 In Proximity To Schools, Parks, Public Transits, Highways, Shopping And Much More. This Unit Features 1 Bedroom + 1 Bath W/ Den And Balcony, Parking & Locker Included. An Abundance Of Natural Light With Floor To Ceiling Windows, South Exposure, Exceptionally Luxurious Finishes. Not To Be Missed. (id:35762)
RE/MAX West Realty Inc.
59 Rudder Road
Welland, Ontario
This double door entry home is available from June 1, 2025 and boasts 4 BR and 2 and half Washrooms. Very spacious and thoughtful layout offers you space to entertain and enjoy. The house welcomes you to a spacious Great Room with 9 feet ceilings filling this home with natural light through its large windows and open concept. Granite counter tops and stainless-steel appliances with upgraded closets makes the kitchen a delight. The 2nd floor offers a welcoming Primary Bedroom with 4 Pc Ensuite, Walk-in closets and large windows. All other 4 rooms are spacious and with their own closets. Close proximity to Welland and Port Colborne, the U.S. border, Lake Erie, and popular regional destinations like Niagara Falls and the Niagara Wine Region. Close to Brock University, Niagara College, Minutes to all Amenities and Niagara Falls. Basement is not included in the lease. 1) PORTION OF PROP. FOR LEASE: Main, 2nd Floor ONLY 2) AIR CONDITIONING - AVAILABLE 3) BASEMENT UNFURNISHED, FULL, NOT INCLUDED (id:35762)
Century 21 Paramount Realty Inc.
1503 - 2365 Kennedy Road
Toronto, Ontario
All Inclusive and furnished for Rent! Spacious Unit With A Best Location Of Agincourt Available And Impeccably Maintained. It Boasts A Large Balcony And An Abundance Of Natural Light. There Are Two Good-Sized Bedrooms. The Master Bedroom Includes A Walk-Through Closet Leading To A 2-PieceEnsuite. Close To TTC, 3 Mins To 401 & Walk Go Station, Walmart, Library, And Supermarket. Additionally, It Falls Within A Top-Ranking School Zone And Offers Fabulous Amenities Such As An Outdoor Pool, Gym, Sauna, Lounge, Library, Security Guard, And Exercise Room. (id:35762)
Homelife/miracle Realty Ltd
71 William F Bell Parkway
Richmond Hill, Ontario
Spectacular 2-year-old Freehold Townhouse in Richmond Hill! This bright, spacious family home features a double garage and a modern open-concept design, filled with natural light. Prime location near Highway 404, big stores, and Richmond Green Park, offering convenience and luxury at your doorstep. Welcome home to comfort, style, and a vibrant lifestyle! This charming location offers unmatched convenience, with the Richmond Hill GO Station just minutes away and easy access to Highway 404. Richmond Green Park, beautiful nearby green space, perfect for outdoor activities. Enjoy effortless shopping at Elgin Mills Crossing, home to popular retailers like Costco and Longos. A perfect blend of comfort, accessibility, and lifestyle for both families and professionals. (id:35762)
Sutton Group Realty Systems Inc.
2702 - 319 Jarvis Street
Toronto, Ontario
Welcome to 319 Jarvis, Where Modern Luxury Meets Urban Convenience! This 1 Bedroom + Den Offers Contemporary Living at Its Finest. With Upscale Finishes and Spacious Living Areas, Enjoy Unobstructed Views of the City. Immerse Yourself in the Tranquility of Nearby Allan Gardens or Indulge in Shopping at the Iconic Eaton Centre, Which Is Just Moments Away. Experience Downtown Living at Its Best in This Stylish and Convenient Condominium! (id:35762)
Condowong Real Estate Inc.
2 Mimosa Drive
Innisfil, Ontario
Situated On Desirable Street In Sandy Cove Acres This Argus model sparkles with drywall and crown moulding throughout this 2 Bedrooms 2 Baths has tasteful decor. Spacious Kitchen With Walk Out To deck, nice yard with 2 garden sheds and attached workshop. Main Floor Laundry. Sandy Cove Offers You A Pet Friendly Adult Lifestyle Community Which Includes 3 Community Centres, 2 Outdoor Heated Pools, Walking Trails, A Variety Of Clubs And Groups, Social Activities Including Darts, Euchre, Dances, A State Of The Art Woodworking Centre All Within A Short Drive To Barrie Or Alcona. Updated kitchen and baths. Newer gas furnace in 2022, Shows 10+++The new land lease fee will be $855.00. (id:35762)
Century 21 B.j. Roth Realty Ltd.
439 Woodsmere Crescent E
Pickering, Ontario
Stunning Home Backing Onto Forest - Loaded With Extras! With over 3000 sq ft of living space, this beautifully maintained home is nestled on a quiet street & backs directly onto a lush forest, offering serene views & ultimate privacy. Designed for comfort & entertaining, the property boasts a sparkling inground pool, perfect for summer get-togethers or relaxing weekend swims. Inside is a spacious, open-concept main floor with updated kitchen, cozy living area, & large windows that flood the space with natural light & showcase forest views. The lower level includes spacious living area, fireplace, bar, & versatile extra room, ideal for a guest suite, home office, or media room. Additional features include workshop, 2 laundry rooms, custom ensuite closest, inground sprinklers, heated garage, a generator ensuring you're never left in the dark, & numerous other thoughtful upgrades throughout the home. This property truly has it all-peaceful nature, modern comfort,& standout extras. (id:35762)
Royal LePage Connect Realty
2g - 8 Rosebank Drive
Toronto, Ontario
Welcome to this beautiful condo an expansive 1+1 bedroom, 1-bathroom condo offering thoughtfully designed living space. This bright and spacious unit features an open-concept layout with a versatile den, ideal for a home office or guest room. Enjoy the convenience of ensuite laundry and a private balcony with west-facing exposure, perfect for relaxing evenings. The unit includes one parking space. Residents benefit from top-tier amenities such as a concierge, gym, party room, guest suites, and visitor parking. Located in the vibrant Malvern community, you're just minutes from TTC, Highway 401, Centennial College, Scarborough U of T, shopping centers, restaurants, and the public library. (id:35762)
Century 21 Leading Edge Realty Inc.
65 Gore Drive
Barrie, Ontario
Welcome to this meticulously maintained home nestled in the heart of Barrie's sought-after Ardagh neighbourhood - perfectly designed for family living. Inside, you will find a fresh, modern decor and a spacious open-concept layout ideal for everyday life and entertaining. The bright and airy living room flows into the updated kitchen, featuring newer appliances and a convenient walkout to the expansive, pie-shaped backyard... over 60 feet wide at the rear! A generous patio space invites outdoor fun and relaxation. The home boasts 3 large bedrooms, including a primary with walk-in closet, and a finished basement offering a rec room, 3-piece bath, and utility room. The oversized single garage is insulated and drywalled, providing space for both your vehicle and storage needs. Walk to both public and Catholic elementary schools, and enjoy easy highway access for commuting. This move-in ready gem is an ideal step up for growing families or first-time buyers seeking space, comfort, and community. (id:35762)
Royal LePage First Contact Realty


