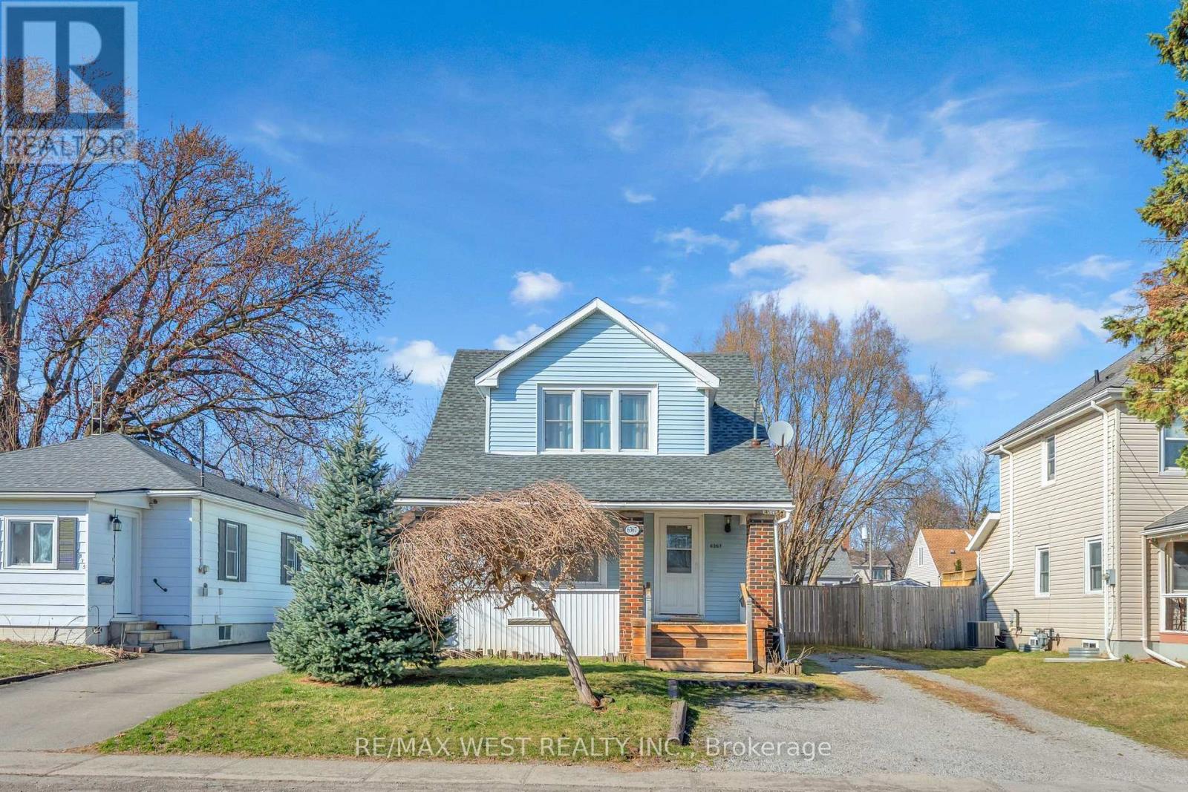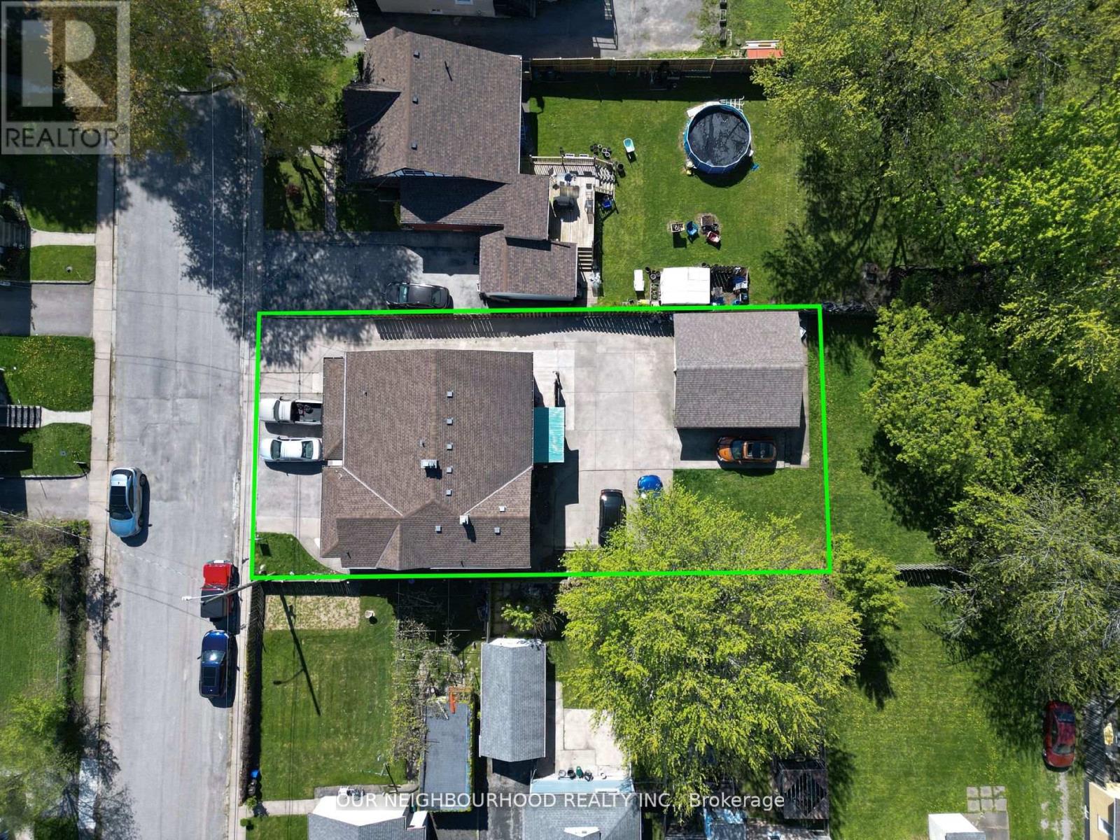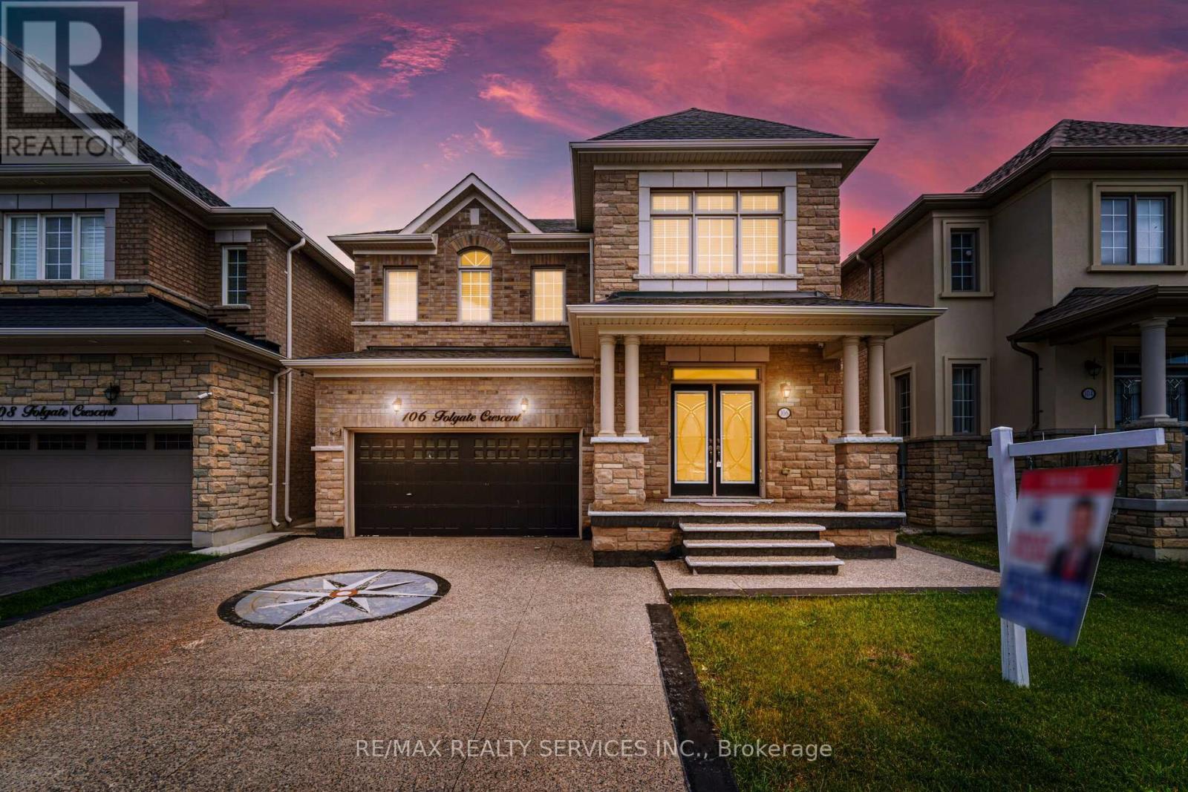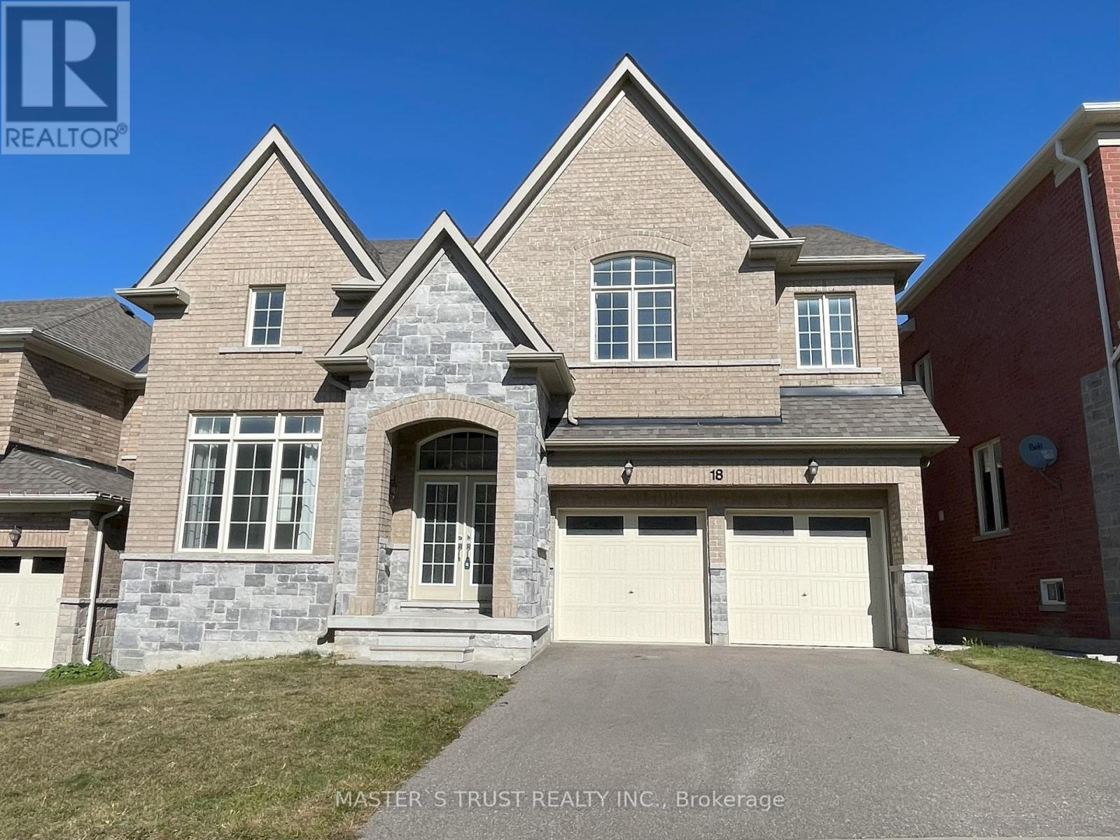114 Speight Boulevard
London East, Ontario
Ready to move in. Bright, spacious, clean and beautiful Detached 3 Bedrooms and one full bathroom House at Prime location & located on a quiet street. There are many amenities nearby and quick access to the 401 for those commuting Walmart, Costco, Canadian Tire at minutes drive. Transit bus Access at walking distance. Very Reasonable Rent. A+ Tenants required please. Job Letter, Credit Report, Recent Pay stubs, References, First & Last Month's Rent Required please. (id:35762)
Century 21 People's Choice Realty Inc.
3761 Morning Star Drive
Mississauga, Ontario
Immaculately kept all Brick Detached Bungalow With finished basement, separate entrance, attached car garage, Open concept kitchen, Living/Dining Combo, Premium wide & deep 50x120 feet Lot, Large Driveway, recently painted , Close To Plaza, Bus, School, Walmart, Place Of Worship. Very Bright Home With Lots Of Natural Light. Don't Miss It!! (id:35762)
Ipro Realty Ltd
6367 Culp Street
Niagara Falls, Ontario
Charming, Well-Maintained Detached Home in a Prime Location! This delightful 3-bedroom, 2-storey detached home offers 1.5 baths and is nestled in a sought-after, tree-lined neighborhood. Located 8 minutes to Falls View, walking distance to schools, local amenities, and direct bus routes to downtown and top tourist destinations. Perfect for families and commuters. Spacious kitchen with a central island, a formal dining area, and a bright family/sunroom that opens onto a deep, fully fenced backyard ideal for relaxing or entertaining. Roof (2018), Furnace and A/C (2024), and newer stove, washer, and dryer. Laundry and a second washroom in the basement, a welcoming front porch, and a powered backyard shed for extra storage or workspace. An excellent opportunity for first-time buyers or investors! (id:35762)
RE/MAX West Realty Inc.
5749 Summer Street
Niagara Falls, Ontario
Legal Non-Conforming 4-Plex + In-Law Suite. Prime Investment Opportunity! Impressive rental income featuring 5 x 2-bedroom units, including a lower-level 2-bedroom in-law suite with separate entrance. Set on a large 60.14 x 160.75 ft lot, this turnkey building includes a detached double garage, concrete driveway, and parking for all units. 4 units recently renovated with over $240K in upgrades, plus a brand-new coin-operated laundry room (2024). Additional updates: breaker panels, windows/doors, basement waterproofing, roofs (2011), boiler (2012), and bathroom upgrades across several units. Gross annual income approx: $97,086! with very desirable CAP rate of approx 7.72%. Located steps from the hospital, transit, and amenities. Development potential on an oversized lot in a high-demand location! (id:35762)
Our Neighbourhood Realty Inc.
64 Brentwood Road
Oakville, Ontario
Welcome to 64 Brentwood Road, where a exquisitely crafted home masterfully blends timeless design and modern features. Located on one of the most coveted and prestigious streets and steps to the shoreline of Lake Ontario, this exceptional home is situated on an expansive 100 x 162 lot and offers over 10,000 sq ft of luxurious living space. Designed by award winning architect Michael Pettes and built by renowned builders PCM, this elegant home offers the finest finishes throughout. The property is beautifully landscaped, providing a private and resort like outdoor oasis complete with a saltwater pool with cascading waterfall, perfect for summer relaxation as well as outdoor gourmet kitchen and woodburning fireplace for effortless entertaining as well as a outdoor bathroom for privacy for guests. Inside, indulge in a impeccably crafted and light filled living space with heated floors, designer light fixtures and finishes. The heart of the home is the gourmet kitchen with Wolf and Subzero appliances, with an additional servery and a spacious pantry. Upstairs the home boasts 4 generous bedrooms, each with their own ensuite for privacy and comfort for family and guests. The primary bedroom offers a relaxing retreat with spa like bathroom and large walk in closet with balcony and views of the manicured rear yard. A fully finished walk up basement offers a large recreation and games space with built-in bar, climate controlled wine cellar, home theatre, gym as well as a 5th bedroom/ nanny suite with ensuite bathroom. With a lavish stone exterior, a 3 car garage with additional lift, elevator and safe room, this charming home seamlessly combines elegance with luxury offering the best of both worlds. Whether enjoying the expansive interior, relaxing by the pool, or strolling to the lake, this home provides an unparalleled lifestyle in one of Oakville's most sought-after neighbourhoods. (id:35762)
RE/MAX Aboutowne Realty Corp.
106 Folgate Crescent
Brampton, Ontario
Immaculate 4 +2 Bedrooms Luxury Stone & Brick Elevation Detached House In Demanding Mayfield Village Community!! ***Legal 2nd Dwelling 2 Bedrooms Basement Apartment With Separate Entrance*** 3 Full Washrooms In 2nd Floor! Double Door Grand Entry! Separate Living, Dining & Family Rooms Loaded With Lot Lights! Upgraded Family Size Kitchen With 24*24 Porcelain Tiles, Kitchen Aid Built-In Appliances & Center Island* Feature Wall In Family Room With Fireplace In Family Room! Oak Staircase With Iron Pickets! Professionally Painted* 2nd Floor Comes With 4 Spacious Bedrooms! Master Bedroom Comes With 5 Pcs Ensuite & Walk-In Closet** 3 Full Washrooms In 2nd Floor** 2 Master Bedrooms! Legal Finished Basement With 2 Bedrooms, Kitchen, Full Washroom & Separate Entrance [Ciry Of Brampton Permit Attached] Minutes To Hwy 410 & All Amenities!! Must View House* Shows 10/10 (id:35762)
RE/MAX Realty Services Inc.
RE/MAX Gold Realty Inc.
99 Hockley Avenue
Clarington, Ontario
Calling all hockey fans! 99 Hockley Ave The Great One is now on the market. This beautifully designed home offers the perfect combination of comfort, style, and location. Step inside to an open-concept layout ideal for entertaining or relaxing with family. The modern kitchen is a standout feature, while each bedroom provides a peaceful retreat. Thoughtful architectural details and quality finishes set this home apart. The backyard, complete with a hot tub, is your personal zone for unwinding after a long day. Located in the highly sought-after North Bowmanville neighborhood, this move-in-ready home is a top pick. With a name like 99 Hockley, its a true all-star and a real estate goal worth scoring. (id:35762)
Right At Home Realty
115 Albert Street S
Kawartha Lakes, Ontario
Excellent investment opportunity! This property generates rental income of $4000 monthly with long-term tenants in place. Located in a high-demand rental area, the property offers strong cash flow and potential for future appreciation. Just steps away from Sir Sandford Fleming College, Recreational Centre With Twin Pad Area, Swimming Pool And Fitness Centre. IF YOU ARE LOOKING FOR INVESTMENT PROPERTY OR FLIPPING WITH PRICE OF 500K , THIS IS THE DEAL WHICH CAN'T GO WRONG . (id:35762)
Save Max Real Estate Inc.
13 Locust Lodge Gardens
Toronto, Ontario
Mattamy Built, Executive End Unit! Upgraded 4-Bedroom Townhouse With 2-Car Double Garage, Like A Semi-Detached Home, Located Across A Large Beautiful Park, Bright & Spacious Modern Urban Design, Open Concept Main Floor With Premium Kitchen Layout, Pot Lights, Quartz Counters, & Walk-Out To 180 S.F. Large Deck With B.B.Q Gas Line! Hardwood Floors Throughout. Roof-Top Patio! Free Shuttle Bus To Downsview Park Station! Near Community Park, T.T.C., Hwy. 401. Minutes To Downtown Toronto! Highly Desired Family Neighbourhood, In The Centre Of The City!. (id:35762)
RE/MAX Crossroads Realty Inc.
21 Cosbury Lane
Caledon, Ontario
Immaculate 2 Storey With Backyard 3 Bedrooms Townhouse In Prestigious Caledon Southfields Village Community!! Built By Coscorp Builder, Open Concept Modern Style Layout** Hardwood Floor In Main Floor. Full Family Size Kitchen With S/S Appliances!! Walk To Backyard From Breakfast Area. Master Bedroom Comes With Walk-In Closet & 4 Pcs Ensuite! 3 Good Size Bedrooms! Walking Distance To School, Park And Few Steps To Etobicoke Creek. Must View House! (id:35762)
RE/MAX Realty Services Inc.
1104 - 75 King Street E
Mississauga, Ontario
Center Mississauga Kings Gardens Condos One-bedroom plus Den with private door, Dan could be used as second bedroom, warm, bright west-facing unit. Ensuite laundry. Onsite property management, security, indoor saltwater pool, gym, sauna, party/rec room & meeting/games room. Visitor parking is available. Prime location, walking distance to parks, supermarkets and banks. Close to bus transit to UTM and DT Toronto (id:35762)
Aimhome Realty Inc.
18 Clifford Fairbarn Drive
East Gwillimbury, Ontario
Welcome to 18 Clifford Fairbarn. Stunning 4 -Bedroom Detached Home In The Heart of East Gwillimbury, Over 3200 Sqf With Lots of Upgrades, 9' Ceiling On Main Flr, Carpet-Free, Open To Above With High Ceiling Foyer And Library, Large Living And Dining Spacing, Upgraded Kitchen Countertop, Basement Windows, Massive Center Island, Oak Staircase. Minutes To Highway 404, Parks, Schools And More! This Location Is Poised For Tremendous Growth. (id:35762)
Master's Trust Realty Inc.












