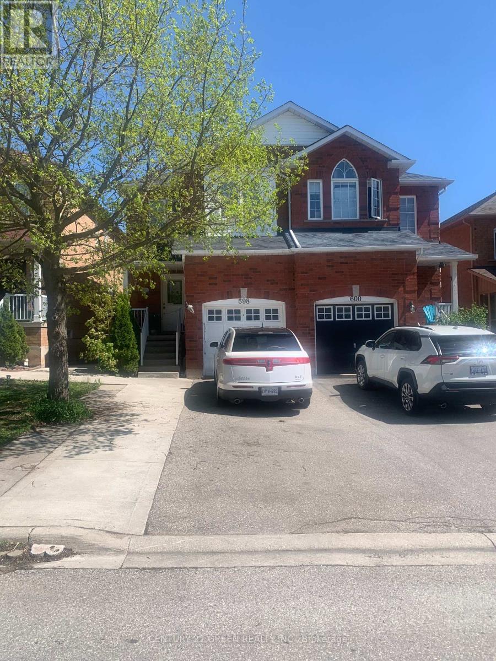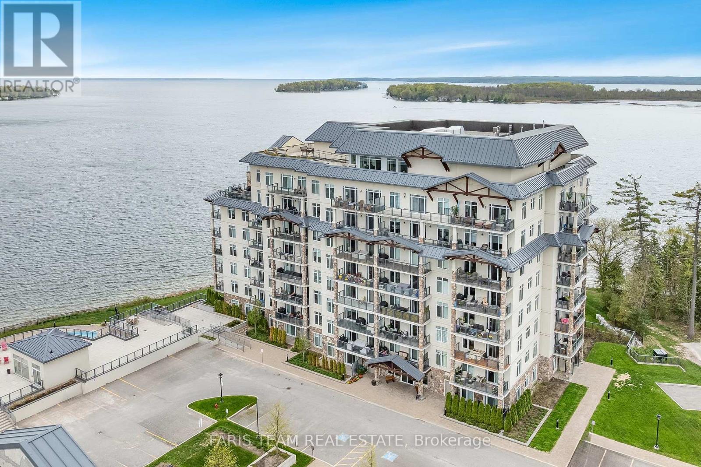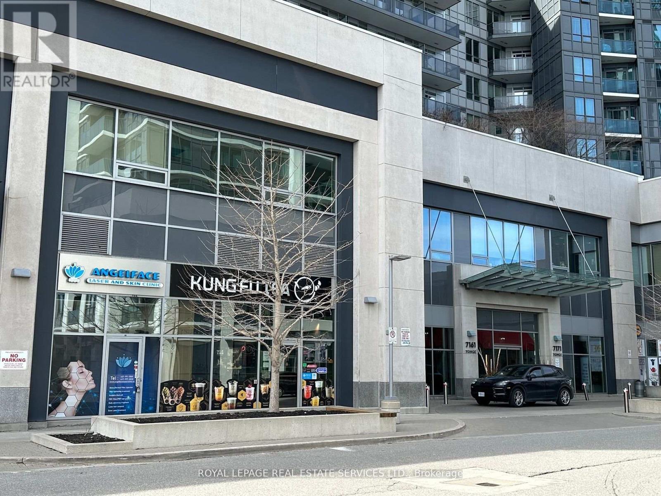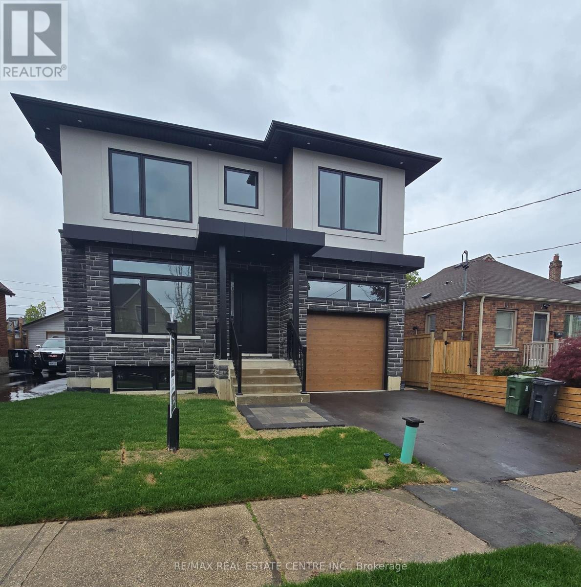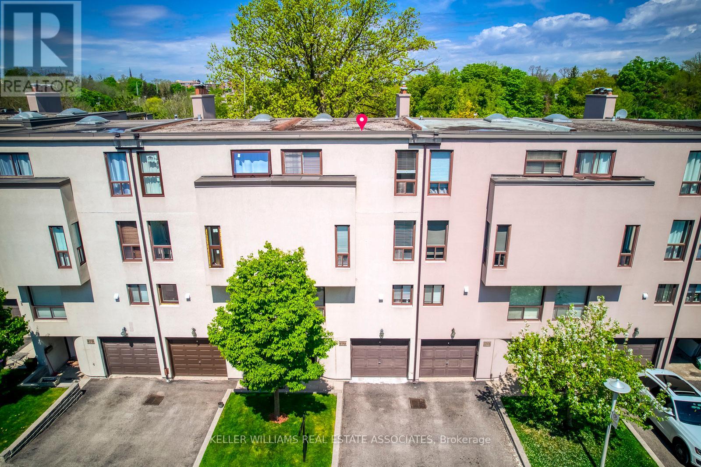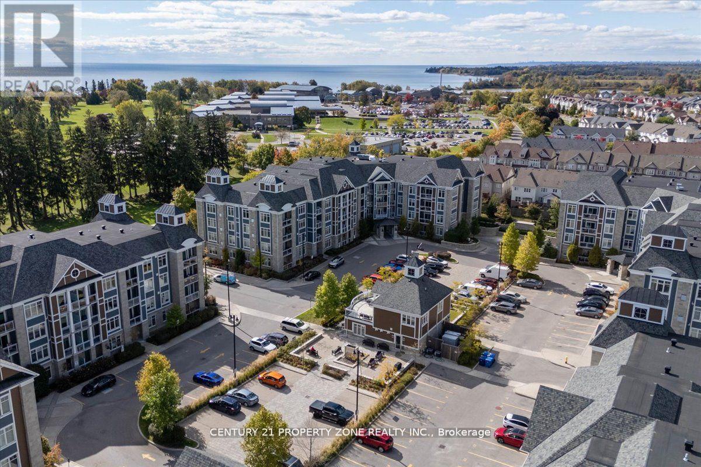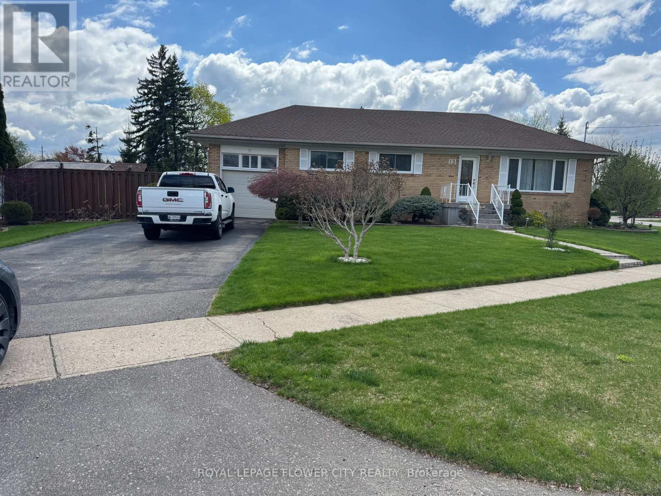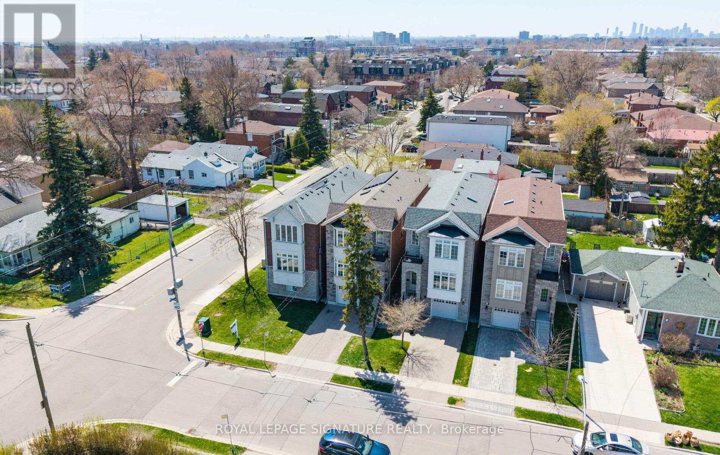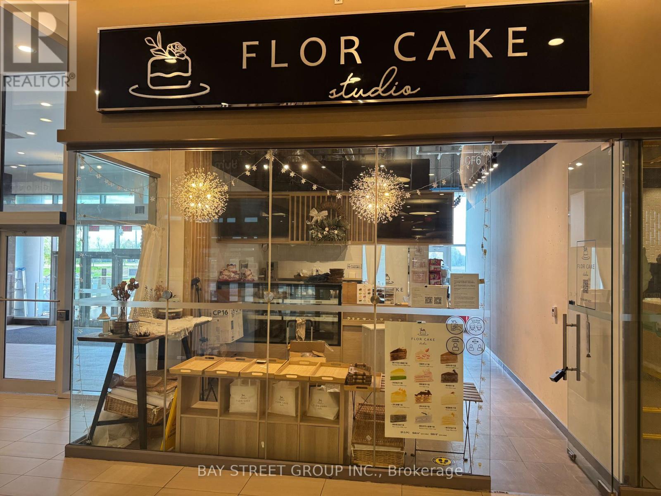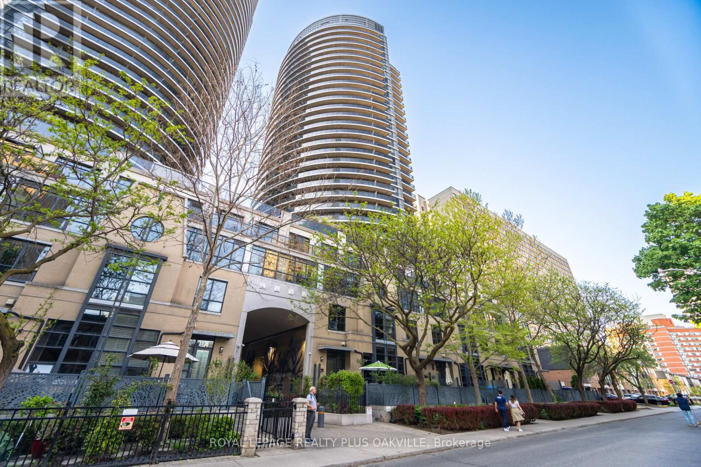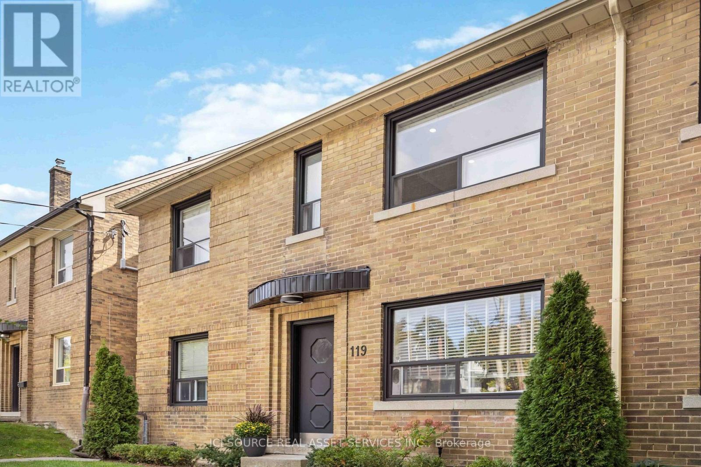(Upper) - 598 Dolly Bird Lane
Mississauga, Ontario
Located in the prestigious Meadowvale area, this home offers exceptional convenience and access to top-rated schools, including St. Marcellinus Secondary School, Mississauga Secondary School, and David Leeder Middle School. Just minutes from major grocery stores like No Frills and Food Basics, as well as banks, Highway 401/407, and public transit. The main floor features an elegant layout with strip hardwood flooring in the living and dining areas, complemented by newly installed pot lights. All bedrooms are upgraded with newer laminate flooring. The spacious primary bedroom includes a full Ensuite with a soaker tub and separate shower stall. Please note: The walk-out basement is rented separately. The house tenant will be responsible for monthly rent plus 80% of utilities. Paint touchup and all necessary repairs and maintenance will be completed by the move-in date of the new tenants. All photos in the listing are 3 years old. (id:35762)
Century 21 Green Realty Inc.
606 - 90 Orchard Point Road
Orillia, Ontario
Top 5 Reasons You Will Love This Home: 1) Discover elevated lakeside living in this impeccably maintained two bedroom, two bathroom condo on the sixth floor of Orchard Point, featuring a private balcony with breathtaking views of both Lake Simcoe and Lake Couchiching 2) Proudly offered for the first time by the original owners, this suite has been thoughtfully upgraded with high-end finishes throughout, creating a refined, five-star living experience 3) The kitchen is a true showpiece, open and inviting, with granite countertops, full-height cabinetry with pull-out drawers, and sleek stainless-steel appliances, along with hardwood flooring flowing throughout, complemented by elegant 8' doors in every room 4) Both bathrooms showcase luxurious Italian tile and granite finishes, while the spacious primary suite offers a walkout to the balcony, perfect for morning coffee with a waterfront view 5) Residents enjoy access to an array of premium amenities, including an in ground pool, sauna, fitness centre, social room, and a rooftop terrace, along with secure underground parking and a dedicated locker for added convenience. 1,172 above grade sq.ft. Visit our website for more detailed information. (id:35762)
Faris Team Real Estate
101 - 7163 Yonge Street
Markham, Ontario
Great Commercial Condo Unit To Own "World on Yonge" Ground Floor. Street Front Corner Unit Famous Multi-Complex. Vacant Possession. Good Income Property Or For Own Use Doctor's Clinic, Pharmacy, Professional Office, Retail. (id:35762)
Royal LePage Real Estate Services Ltd.
404 Melrose Street
Toronto, Ontario
Welcome to 404 Melrose, an exceptional custom-built residence offering modern luxury and thoughtful design in the heart of Mimico. Built As A LEGAL DUPLEX, Meticulous attention to detail, features a striking modern exterior with a combination of brick, stone, and Aluminium Composite Material. The home is designed with energy efficiency and comfort in mind, including spray insulation and high-performance double-glazed windows. An entertainer's haven with indoor and outdoor speakers, and a modern kitchen with modern appliances.Inside, the home boasts an open-concept floor plan with soaring ceilings and elegant finishes throughout. The modern kitchen is crafted with modern appliances, custom millwork, waterfall countertops, and a spacious island, ideal for entertaining. The foyer features a large feature wall, multi-point door for additional security and lots of natural light. The dining room features include a coffered ceiling with cove lighting, modern archway lighting and speakers. Wide engineered hardwood flooring throughout, and luxurious tiles make every room feel like a high-end hotel. The master ensuite is a spa-like oasis, featuring a smart toilet, heated floors, soaker tub, and sleek gold Riobel fixtures. Additional highlights include a gas fireplace on the main floor, and built-in millwork in closets and key living spaces. The garage contains an EV charger rough-in ready for your vehicle. The finished legal basement suite includes two bedrooms, one washroom, kitchen with quartz countertops and ample living space. Thoughtfully designed for both comfort and function, this home is perfect for those seeking high-end living in an established Toronto neighborhood. (id:35762)
RE/MAX Real Estate Centre Inc.
9 - 24 Reid Drive
Mississauga, Ontario
Beautiful Credit River View! This property offers views of Blue Jays and Cardinals as you sit outside on one of two lovely terraces, one from the living room and the other from the primary bedroom. Nestled in the heart of Streetsville, this four-bedroom,four-level townhome offers quiet living in a little complex, enjoy a 10-minute walk to the Streetsville Go in a family-friendly area surrounded by schools, shopping and all other conveniences. This modern townhome has an open staircase and new light fixtures and window coverings throughout, the main level ceiling soars to over 11 feet in height and contains a gas fireplace for cozy winter nights.The eat-in Kitchen comes equipped with stainless steel appliances, laminate flooring and enough cabinetry to hold everything a cook could need. On the third level, you'll find three bedrooms, one with a powder room and as you make your way to the fourth level you'll find the entire floor devoted to the primary suite. Freshly painted with new carpet on all staircases and in all bedrooms, the fourth level contains the primary bedroom, bathroom, walk-in closet and terrace. Garage is attached, one-car driveway, water and building insurance are included (id:35762)
Keller Williams Real Estate Associates
303 - 650 Gordon Street
Whitby, Ontario
Step into luxury with this spectacular open-concept 1+1 bedroom condo located in the sought after Harbor side community in Whitby Shores. This move-in ready home is ideal for first-time buyers and retirees alike, offering the perfect blend of comfort, style, and convenience. The sleek kitchen features quartz countertops, a stylish breakfast bar, and top-of-the-line stainless steel appliances truly a chefs dream. Enjoy the bright and airy living and dining area, complete with laminate flooring, pot lights, and an inviting electric fireplace that adds warmth and charm. Step outside to your private balcony, ideal for morning coffee or evening relaxation. The spacious master bedroom boasts a walk-in closet with custom organizers, while the versatile den is perfect for a home office or accommodating guests. Located just steps from the lake, waterfront trails, and the Whitby Yacht Club, you'll enjoy an active, outdoor lifestyle. This condo is also conveniently close to all major transit routes and the GO Station, making commuting a breeze. Dont miss out on this incredible opportunity to own this gem. (id:35762)
Century 21 Property Zone Realty Inc.
13 Bairstow Crescent
Halton Hills, Ontario
Stunning 2-bedroom (formerly 3-bedroom) home on a serene crescent in Georgetown's mature neighbourhood. The oversized primary suite boasts a 3-piece ensuite and ample closet space. Enjoy a stylish kitchen with a breakfast bar and walkout to a private deck. Hardwood floors grace the main level. The finished basement offers a cosy rec room with a gas fireplace, a 3-piece bath, rough-in for a kitchen, and two spacious bedrooms. Situated on a beautifully landscaped corner lot, this property includes two storage sheds within a large fenced area. New shingles (2023)! The driveway accommodates six cars. Impeccably maintained and move-in ready! **EXTRAS** 2 fridge , Stove, Washer , Dryer , B/I Dishwasher , Microwave, 3 ceiling fans, basement storage rack , water softner . (id:35762)
Royal LePage Flower City Realty
56 Twenty Sixth Street E
Toronto, Ontario
Welcome to your Dream Home! An Incredible Opportunity to Lease a FULL, Furnished Spacious Property in Toronto! This Spacious, Modern build offers nearly 3,400 sq ft of thoughtfully designed living space, perfect for families of all sizes. With 4 bedrooms, 4.5 bathrooms, and a beautifully finished basement studio with soaring ceilings and a walk-out to the backyard, there's room for everyone to relax, work, and play. The Heart of the Home features a Bright, Open-Concept Kitchen with top-of-the-line appliances, flowing into a cozy living and dining area, ideal for entertaining. Step out onto the private deck with a built-in BBQ and enjoy a professionally landscaped backyard that's perfect for summer evenings. Additional highlights include solar panels, a snow-melting driveway, and a large basement studio that's perfect as a guest suite, home office, or creative space. Nestled in a family-friendly, up-and-coming neighborhood with new developments all around, schools, and great restaurants, your'e minutes from the lake, Sherway Gardens, Colonel Samuel Smith Park, Humber College, the GO Train, and downtown Toronto. This home truly has it all, space, style, and a location you'll love. Don't miss the opportunity to make it yours! (id:35762)
Royal LePage Signature Realty
1cf6 - 9390 Woodbine Avenue
Markham, Ontario
Well-established bakery and cafe at the front entrance of King Square Shopping Center. Very good exposure with patio! Nicely set up with fully set of equipment and tools for bakery with sit in area and the patio! Very reasonable rent! New lease in place! Lots of surface and underground parking spaces. Two entrance can enter from mall and public. Landlord will provide a new 5+5 yrs lease, the gross rent starts at 3300+hst. (id:35762)
Bay Street Group Inc.
1506 - 25 Carlton Street
Toronto, Ontario
Amazing 1+1 bedroom condo in the heart of downtown Toronto! Thousands spent in upgrades such as Renovated quality custom kitchen cabinetry with granite countertops, stainless steel appliances with breakfast bar! 3 1/4 inch engineered hardwood flooring throughout! Den used as dining room with custom built in bench. Quality custom window coverings. The master bedroom features a walk-in closets featuring built-in California closets!! Long balcony with Professionally installed newtechwood flooring! Tastefully decorated with Benjamin Moore paint and décor! 1 Underground Parking spot included - generous parking space close to the elevator: P3, number 277! The amenities include indoor pool, hot tub, sauna, steamroom, gym, 5th floor rooftop with bar-b-q area, party room, guest suites, full time concierge & security and so much more!! (id:35762)
Royal LePage Realty Plus Oakville
2 - 121 Cheritan Avenue
Toronto, Ontario
Spacious 1100sq/ft - 2 Bedroom in Lytton Park - Apartment Located on Chatsworth Ravine. Tired of finding only tiny apartments on busy streets to rent? This isn't your typical rental apartment. It's an opportunity to reside in the exclusive Lytton Park neighborhood, in a spacious apartment offering unique views, premier location, and high-end finishes in a serene setting. Renovated Luxury: renovated with meticulous detail. Exceptional Views: Set on a ravine lot, enjoy uninterrupted views of lush forests from your private balcony, dining room, bedroom, and kitchen. Experience the sensation of escaping the city without leaving home. Design and Ambiance: 9-foot ceilings and an open-concept living area give you a grand, spacious feel, further enhanced by crown molding and a centerpiece fireplace mantle in the living area. Management: Both the Property Manager and Building owner reside less than 5 minutes away, ensuring attentive oversight. *For Additional Property Details Click The Brochure Icon Below* (id:35762)
Ici Source Real Asset Services Inc.
Basement - 5629 Haddon Hall Road
Mississauga, Ontario
Discover this charming and spacious one-bedroom basement apartment, ideally located in a convenient and well-connected neighborhood. Enjoy the comfort of a bright living space with large windows that allow plenty of natural light. The unit offers generous storage throughout, making it both functional and comfortable. Included in the rent are all utilities hydro, heat, and water for added peace of mind. Two dedicated driveway parking spots are also provided as a rare and valuable bonus. You'll also appreciate the attentive and friendly landlord who takes great care of the property and tenants. A perfect place to call home! (id:35762)
RE/MAX Premier Inc.

