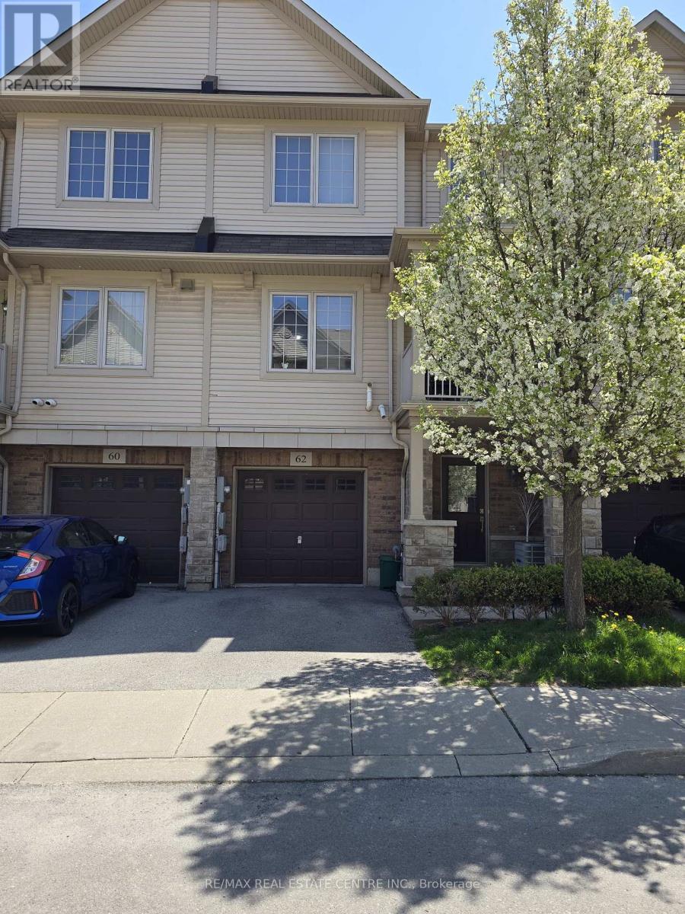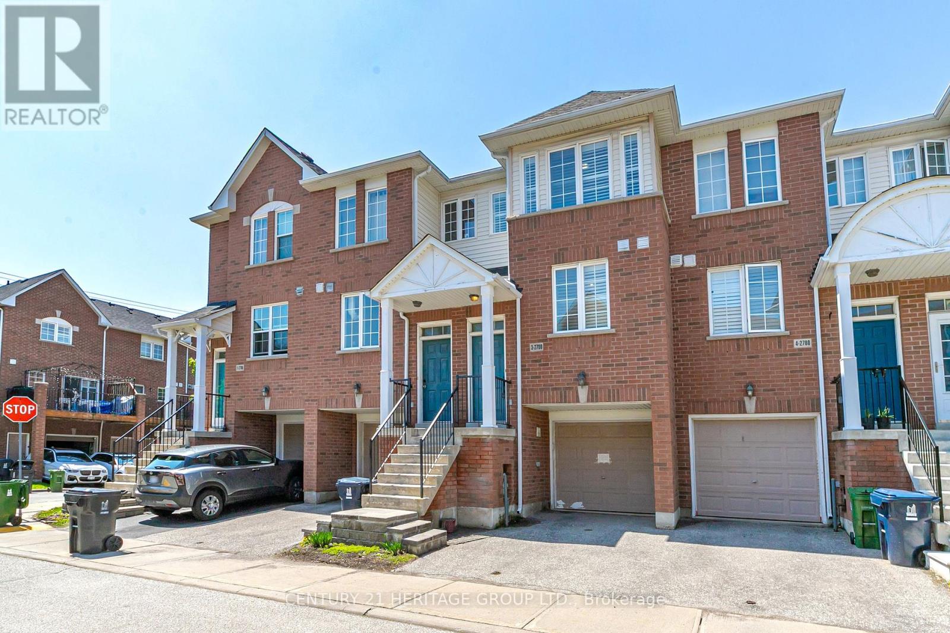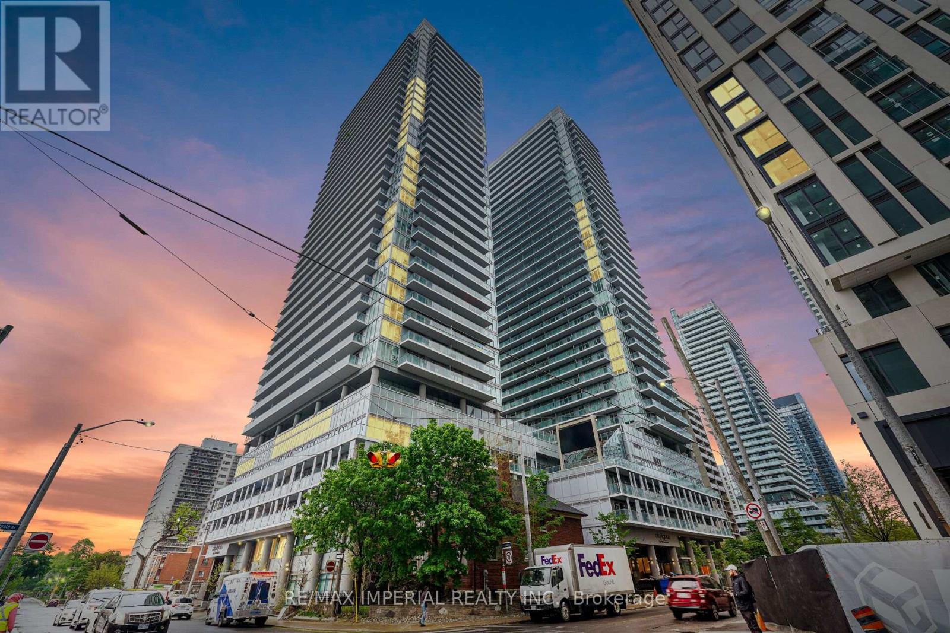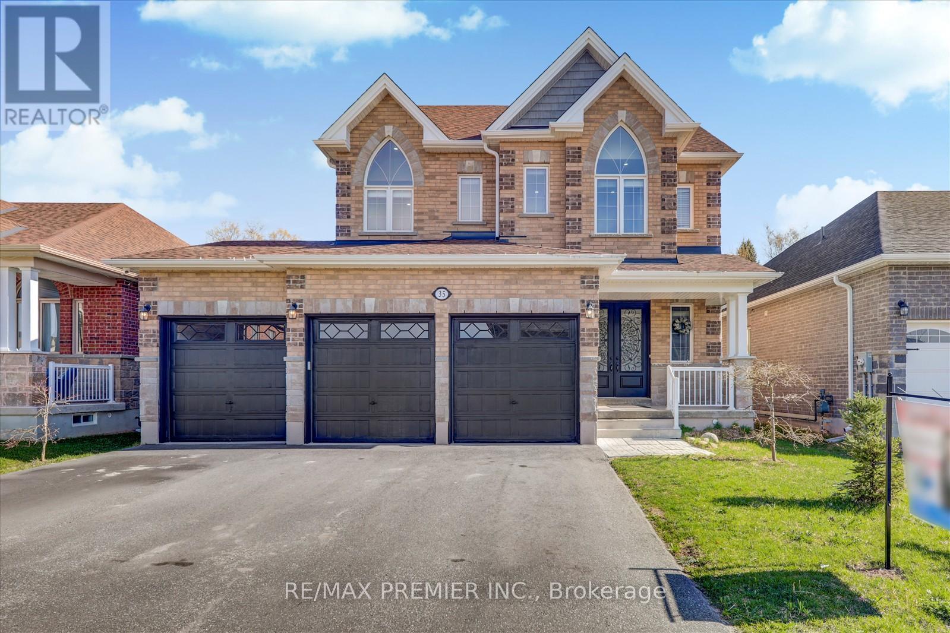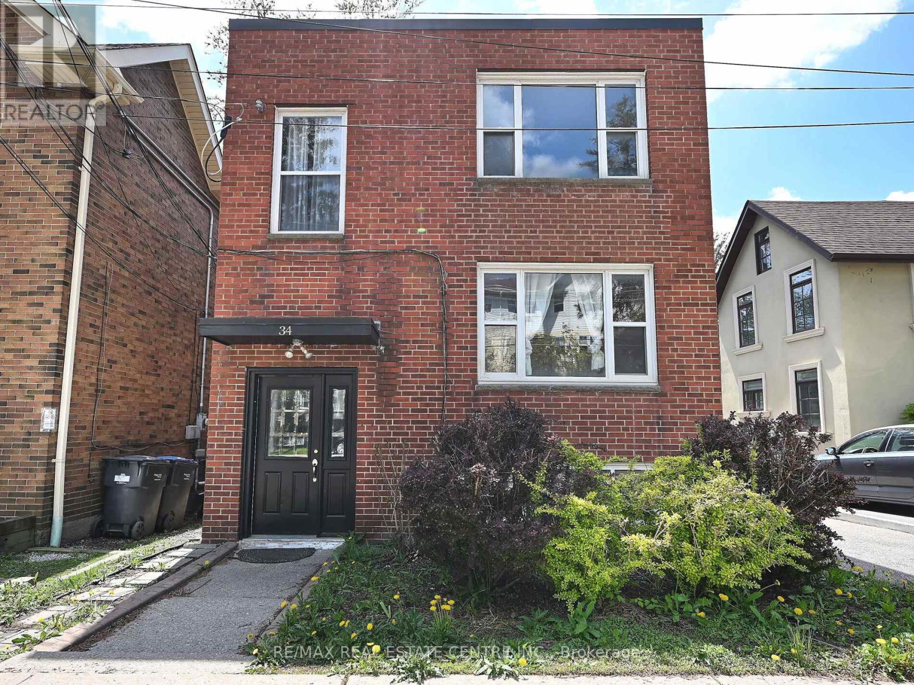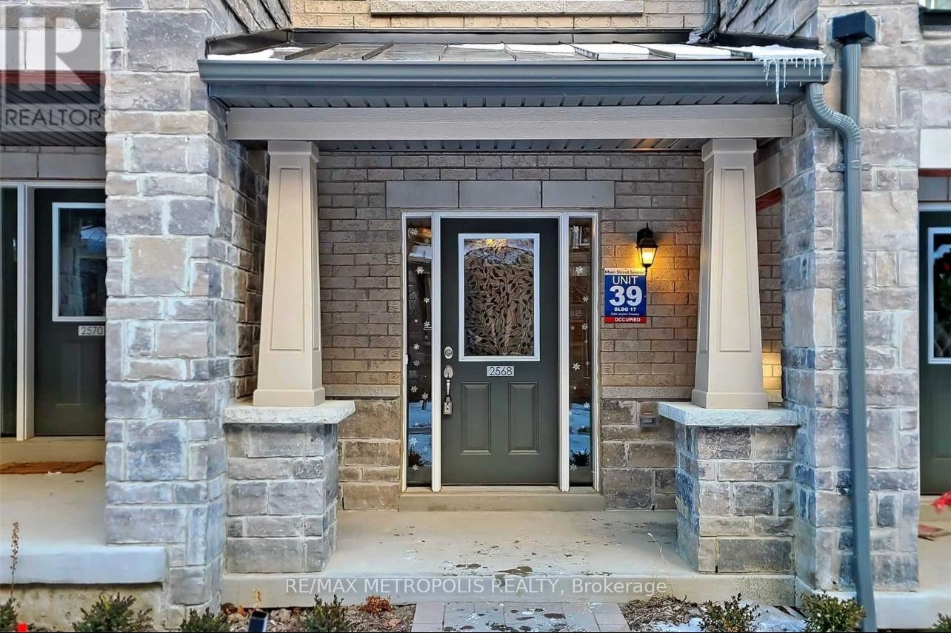62 - 541 Winston Road
Grimsby, Ontario
Gorgeous Freehold townhouse in a fabulous Grimsby Beach Area of Grimsby. Just a heartBeat to Grimsby on the lake, Grimsby Public Beach, Shopping Arcade, Beachside Restaurants, and much more. It's just like living on a waterfront and enjoying all the perks of it without breaking your wallet. 2 Mins drive to Casablanca Waterfront Park/Beach. Walk to Tim Hortons. Couple of mins drive to QEW. 5 mins drive to Metro, Costco, and numerous restaurants. 5 Mins to Bruce Trail. 8 Mins to Downtown Grimsby. steps to from the lake. Wow What a great Location. Talking about the home, living here itself is not less than a treat. Enjoy morning coffee or evening tea on your balcony with unobstructed views stretching to the Ontario Lake. The main floor is an open concept with 9 Ft. Ceiling, gorgeous hardwood, pot lights, California shutters, and walk out to private balcony. Kitchen features breakfast bar with double sink, backsplash, overlooking the dining room. The upper level has 2 large bedrooms with plenty of closet space, linen closet, upgraded berber, and 4 pc bathroom. Ground floor offers powder room, enclosed laundry, storage, and entrance from garage. Painted in designer colours throughout. It's a true gem worth owning and enjoying a life style. (id:35762)
RE/MAX Real Estate Centre Inc.
3 - 2780 Eglinton Avenue E
Toronto, Ontario
Attention First time home buyers and investors, live in or rent it, beautiful monarch built home, bright open concept living and dining room with laminate flooring, eat-in kitchen with ceramic, flooring, brand new stove and dishwasher, large windows, walkout to backyard and access to garage, public transit at the property, walk to grocery and other shopping, close to Eglinton GO Station, School. (id:35762)
Century 21 Heritage Group Ltd.
Homelife/miracle Realty Ltd
59 Julia Drive
Welland, Ontario
Discover your dream home at 59 Julia Drive, where aspirations come to life in a harmonious blend of style and functionality. This exquisite two-story residence boasts over 3000 sq ft of thoughtfully designed living space, offering the perfect canvas for your ideal lifestyle. Located in the sought after Coyle Creek neighbourhood this home is stunning inside and out - from the imaculate gardens and stamped concrete drive to the backyard oasis with a gas fireplace on the covered patio is just delightful.Step into a world of culinary delight in the gourmet kitchen, where elegant cream cabinetry, sleek stainless-steel appliances, and warm hardwood floors create an inviting atmosphere for both everyday meals and grand entertaining. The open-concept layout seamlessly connects to a bright and airy living area, where expansive sliding doors frame picturesque views of your private outdoor oasis.Four generously sized bedrooms, including a luxurious 200 sq. ft. primary suite that serves as your personal sanctuary. Each of the three bathrooms showcases modern fixtures and finishes, providing a spa-like experience within the comfort of your own home.Throughout the house, thoughtful details abound from the chic lighting fixtures to the carefully curated color palette that evokes a sense of calm and sophistication. This meticulously maintained home offers the perfect balance of indoor comfort and outdoor living, with ample space for relaxation and entertainment. Whether you're hosting gatherings on the patio or enjoying quiet moments in the serene bedrooms, this property promises to elevate your lifestyle and fulfill your highest aspirations. Welcome to a home that truly embodies your dreams and desires - and boasts the WOW factor throughout ....book your private showing today ! (id:35762)
One Percent Realty Ltd.
404 - 195 Redpath Avenue
Toronto, Ontario
Sun-Filled South-Facing Corner Unit in a 4-Year-New Building! Spacious & Functional 2 Bed, 2 Bath Layout with No Wasted Space. Enjoy a Large Wraparound L-Shaped Balcony, Built-In Appliances, Sleek Quartz Countertops, No Carpet, and Floor-to-Ceiling Windows. Architecturally Stunning, Professionally Designed Amenities, Craftsmanship & Breathtaking Interior Designs. Top-Tier Building Amenities Include Rooftop Pool, Gym, 24-Hr Concierge, Party Room, BBQ Terrace, Guest Suites, And A Badminton/Basketball Court! Prime Midtown Location Just Steps to Eglinton Subway, Upcoming LRT, Yonge Street Shops, Groceries, Fine Dining, and Entertainment. Ideal for End-Users or Investors Seeking Convenience & Lifestyle! (id:35762)
RE/MAX Imperial Realty Inc.
35 Bank Street
Essa, Ontario
Stunning 4-Bedroom Home With Triple Car Garage In Angus! Welcome To This Beautifully Upgraded, Nearly New Home In The Charming Community Of Angus, Ontario! Situated On A Premium 50 Ft Lot, This Exquisite 4-Bedroom, 3-Bathroom Residence Features A Rare Triple Car Garage And Blends Modern Elegance With Everyday Functionality. Step Inside To Soaring 9 Ft Ceilings On Both The Main And Second Floors, Creating A Bright And Spacious Atmosphere Throughout. The Open-Concept Kitchen Flows Seamlessly Into The Breakfast Area And Family RoomPerfect For Entertaining Or Enjoying Quality Family Time. The Kitchen Is A Chefs Dream, Boasting Granite Countertops, Extended-Height Cabinetry, A Cooktop, Built-In Microwave And Oven, And Upgraded Finishes All Completed Through The Builder. Upgrades Abound, Including Rich Hardwood Flooring Throughout, Iron-Cast Stair Railings, Pot Lights Throughout, An Accent Wall, New Carpeting On The Stairs And A Custom Deck For Outdoor Enjoyment And Modern Touches Through. A Convenient Side Entrance From The Garage Leads To A Brand-New Finished Basement With Its Own Separate Entrance, Consist Of 2 Beds 1 Bath, Kitchen And A Common Area Ideal For A Potential Rental Suite, Home Office, Or In-Law Space. The Basement Features Pot Lights, An Accent Wall, New Carpeting On The Stairs, And Modern Touches Throughout. With 200-Amp Electrical Service, This Home Is Future-Ready For All Your Power Needs. Dont Miss The Chance To Own This Luxurious And Practical Home In One Of Anguss Most Desirable Neighborhoods! (id:35762)
RE/MAX Premier Inc.
709 - 335 Driftwood Avenue
Toronto, Ontario
A fantastic opportunity for first-time buyers and smart investors! This bright and spacious 2-bedroom condo is ideally located in the heart of North York. Enjoy a sun-filled open-concept living and dining area, large windows, a generous kitchen, and stylish laminate flooring throughout. Includes a rare tandem 2-car parking space and unbeatable access to TTC, Highways 400, 401 & 407. Minutes to York University, parks, schools, shopping, and places of worship. Pride of ownership shines through. Bonus: New windows scheduled for July 2025 and freshly painted corridors coming soon. Status Certificate has been ordered and will be available for review shortly. Don't miss this gem! (id:35762)
Century 21 Leading Edge Realty Inc.
Room - 188 Bantry Avenue
Richmond Hill, Ontario
Fully furnished room for 1 person only. Available from July 1. Private 2 Piece Washroom, Shower shared with 2 others. Utility and Internet included. no parking. No contract, month to month with 2 month minimum. Room is on main floor, south facing with great sunlight. (id:35762)
Real Land Realty Inc.
12 Anderson Cove Trail
King, Ontario
Welcome to this stunning luxury residence nestled in one of Nobleton's most prestigious neighborhoods, where elegance meets comfort and convenience. Designed with the modern family in mind, this exquisite home offers a spacious and functional layout, ideal for both everyday living and upscale entertaining. Step inside to find a main floor office perfect for remote work or study, and a show-stopping chefs kitchen complete with built-in appliances, a large center island, and room for everyone. The kitchen flows seamlessly into the open-to-above family room, bathed in natural light from expansive windows that highlight the homes impeccable craftsmanship and contemporary design. Upstairs, you'll find four generously sized bedrooms, each with its own ensuite bathroom, offering privacy and comfort for the entire family. The fully finished basement features a second kitchen, a custom theatre room, and ample space for recreation or multi-generational living. Outdoors, enjoy your own private oasis. The professionally landscaped backyard boasts a heated pool, a charming gazebo, and a fully equipped outdoor kitchen with blackstone grille, ideal for hosting gatherings or simply unwinding with the family. Located in a vibrant, family-friendly community, this home is just steps away from Nobleton's incredible community park. Enjoy a variety of activities including a large playground, basketball courts, tennis and pickleball courts, a skate park, BMX course, and a dog park. You're also conveniently close to local bakeries, restaurants, grocery stores, and all the essential amenities that make daily life a breeze. This exceptional property is more than just a home its a lifestyle. Don't miss your opportunity to live in one of Nobleton's most sought-after communities. (id:35762)
Royal LePage Premium One Realty
34 Mississauga Road N
Mississauga, Ontario
Location ! Location ! Location ! Its Now Or Never ! Amazing Investment Opportunity In Sought After Port Credit Awaits! Very Rare Opportunity To Own A Legal Triplex With Profitable Rental Income. 3 Legal Apartments 1-One Bedroom And 2-Two Bedroom Units. Located Within Walking Distance To All the Amenities. Beautiful Port Credit area close to Lakeshore .Very Well Maintained Building, Close To Public Transit & The Port Credit Go Train, Boutique Shops, Restaurants, Cafes, Amazing Nightlife, Waterfront Trails & Scenic Parks! Income. Great investment opportunity for Lease , Air BnB or professional office. Highly Desirable Location Moments Port Credit West Village- Waterfront Community With Vibrant New Retail, Commercial, Office & Green Space. (id:35762)
RE/MAX Real Estate Centre Inc.
925 - 2031 Kennedy Road
Toronto, Ontario
Experience upscale urban living in this luxurious, 2-bedroom, 2-bathroom corner unit featuring two spacious balconies and an open-concept layout. Located in a highly sought-after area of Scarborough, this unit boasts a sleek, modern kitchen with built-in stainless steel appliances, soaring 9-foot ceilings, and floor-to-ceiling windows offering bright southeast views and abundant natural light. Enjoy access to premium building amenities including a 24- hour concierge, fully equipped gym, stylish party room, security system, kids play zone, guest suite, library, and ample visitor parking. Ideally situated near Scarborough Town Centre, major university, public transit, top-rated schools, shopping, and quick access to Hwy 401, 404, and the DVP. Includes one parking space and one locker. (id:35762)
RE/MAX Excel Realty Ltd.
116 - 116 Luxury Avenue
Bradford West Gwillimbury, Ontario
5 reasons to Love this spacious 2 Bedroom Basement: 1. Over 1000 Square Foot of Living Area with a fantastic layout 2. Raised Bungalow with a ton of light for the Lower Unit. 3. Spacious Living Room and Bedrooms with Open Concept Kitchen 4. Great Location In The Hear of Bradford, minute walk to stores and restaurants. Minute drive to the Go Station. close to Highway 400 and Newmarket. Walking distance to Bradford Modern, New Library and Community Centre. 5. Located In a Calm, Green, Tranquil Street with a 2 minute walk to the Green, Luxury Park! (id:35762)
Century 21 Heritage Group Ltd.
39 - 2568 Ladyfern Crossing
Pickering, Ontario
Welcome to this stunning, sun-filled townhouse that truly stands out from the rest! Rarely offered with main floor entry and direct garage access, this home is designed for ultimate convenience. East-facing, its drenched in natural light throughout the day and features a spacious open-concept main floor ideal for both relaxing and entertaining.Enjoy premium upgrades including a custom media console, modern kitchen with island, stainless steel appliances, built-in microwave, and walk-out to a private balcony. A 2-piece powder room adds extra comfort for guests.Upstairs, you will find two generously sized bedrooms, each large enough for a queen bed. The primary bedroom features its own 3-piece ensuite and a second balcony your personal retreat. Nature-inspired community just minutes from parks, conservation areas, Pickering Golf Club, and all major amenities. With quick access to Highways 407 and 401, commuting is seamless.Perfect for couples or small families, this upgraded, move-in-ready home blends style, space, and function. Dont miss this incredible opportunity . Tenant is Responsible for All Utilities Tenants to set up A/C, Air Handler,Boiler on their name (All Rental items fee is included with the rent ), Tenants to get Tenant insurance. Refundable key deposit of $200. Preferred mode of rent payment by Post dated cheques. No pets (id:35762)
RE/MAX Metropolis Realty

