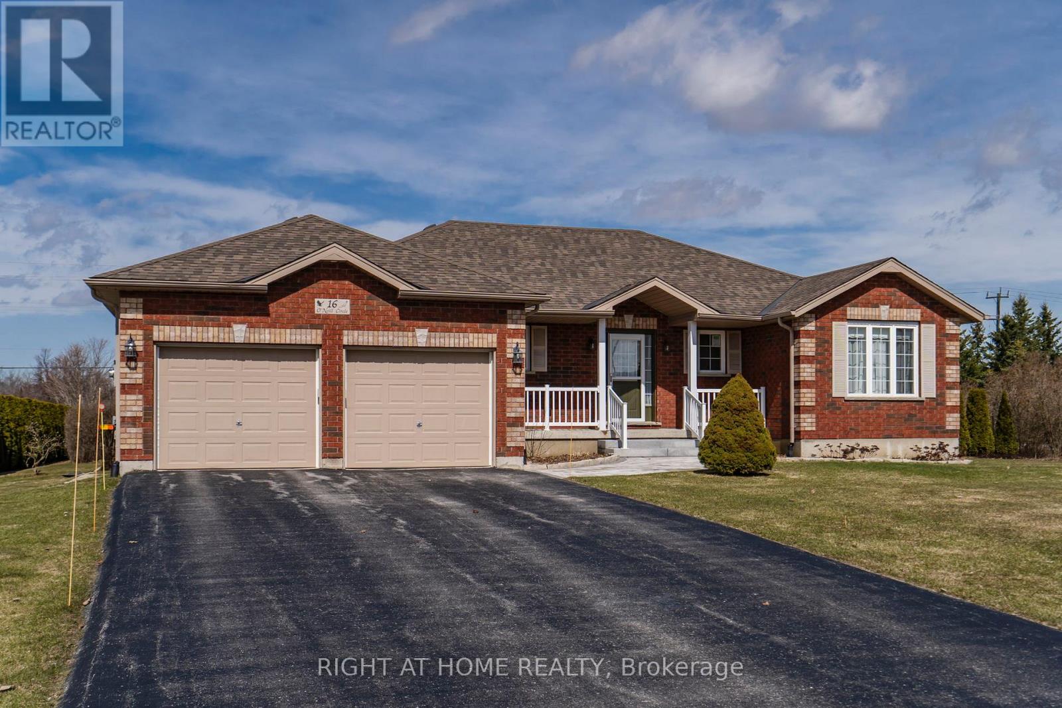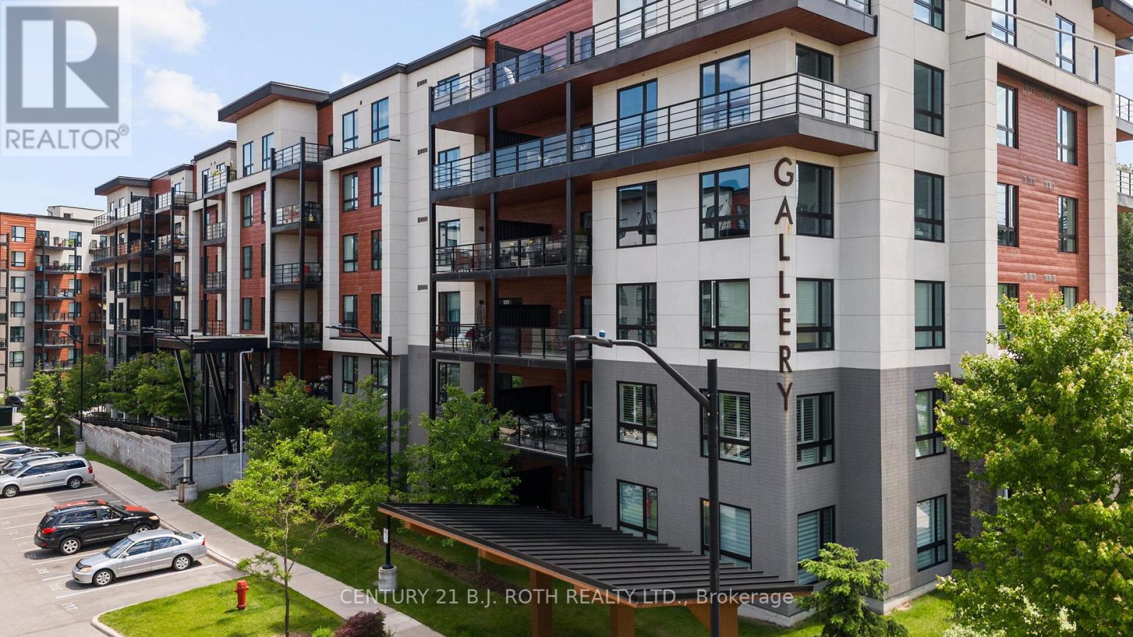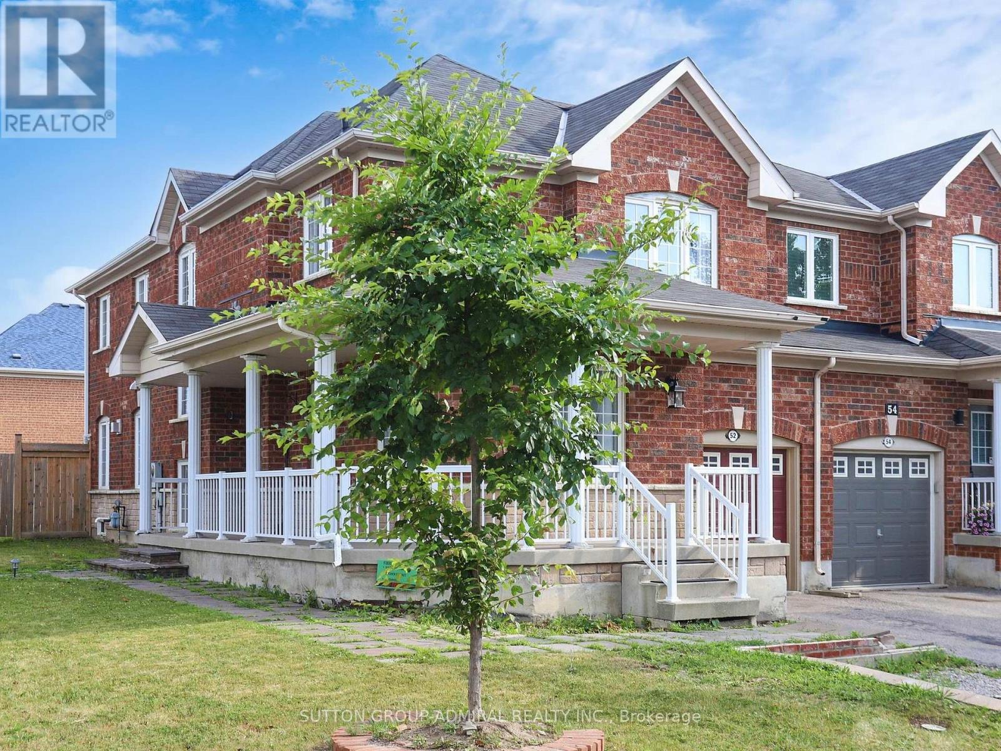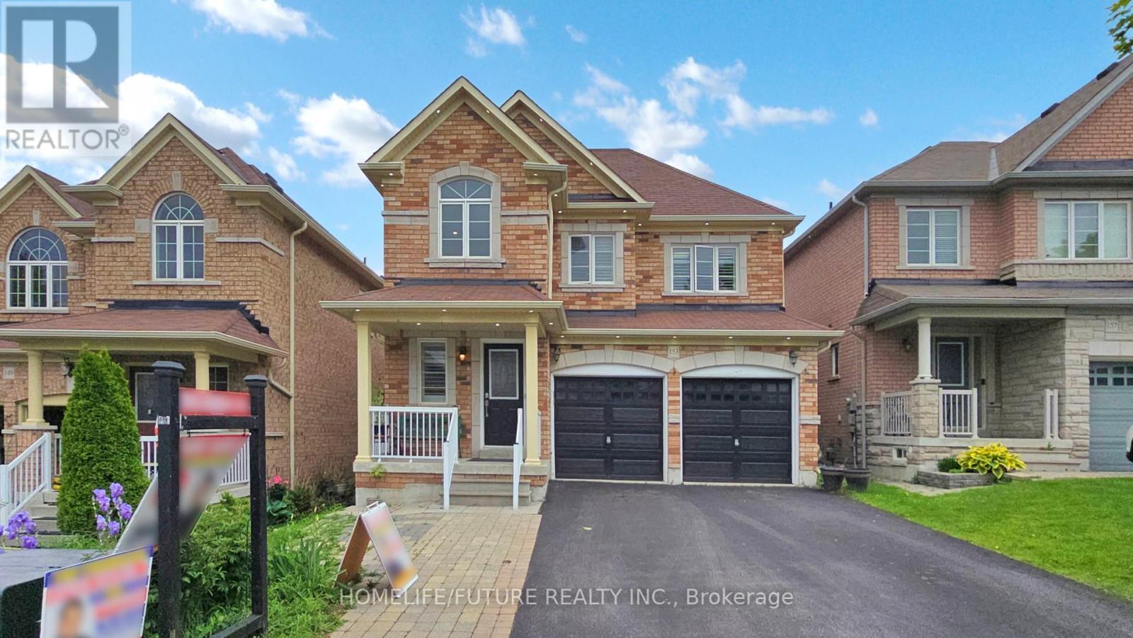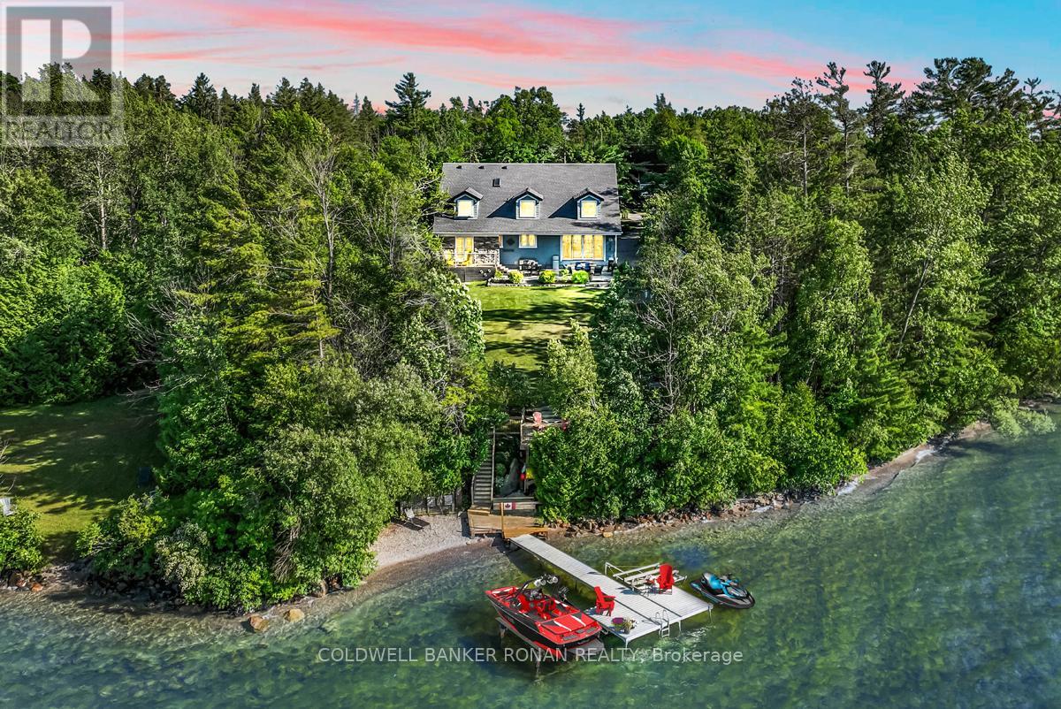16 O'neill Circle
Springwater, Ontario
Built in 2006 by Hedbern Homes, this is The MacMillan model. This 2+3 bedroom fully finished bungalow spans over 2,800 square feet of Fully finished thoughtful designed living space, where no expense has been spared. Ideal for multi-generational living, this home features a versatile in-law suite or apartment capability, complete with a convenient walk-up from the basement to the garage, providing a private and independent entrance. In 2022, the kitchen was completely remodeled, featuring top-of-the-line finishes and a newly designed layout, while gorgeous hardwood flooring was added throughout. This open-concept space is perfect for entertaining guests or enjoying quiet moments with family. Don't be fooled by photos, this is much bigger than it looks! For outdoor enthusiasts, step onto both expansive 24x20 (1,000 sqft) decks that leads to a serene Pavilion spa, where relaxation awaits. The beautifully landscaped yard is a true sanctuary, with a stone firepit, flourishing fruit trees, vibrant gardens, and raised galvanized garden boxes, providing a perfect blend of beauty and functionality. The fully finished basement is an entertainer's dream, Dri-Core subflooring, with Safe & Sound Insulation throughout the walls and ceilings for optimal comfort. The space boasts a wet bar, a large bathroom, and a Napoleon gas fireplace that adds warmth and ambiance. Coffered ceiling tiles, pot lights and Lutron dimmers with remotes enhance the atmosphere. Additionally, there is a dedicated room for a sm workbench and cold storage. With a separate entrance leading up to the double garage, this homes design truly offers convenience and privacy. The basement was finished with the necessary permits, and septic tubes were upgraded from five to nine to ensure the entire space is fully legal and up to code. Every corner of this property exudes quality, comfort, and a seamless blend of elegance. Roof 46/30 2018, AC 2023, Furnace 2024, Garage 21.8 x 22.8 (id:35762)
Right At Home Realty
103 Sagewood Avenue
Barrie, Ontario
Welcome to 103 Sagewood Avenue in this prime South Barrie family-centric location. This modern two storey townhome (2024) offers functional design and layout featuring tasteful neutral decor throughout, updated hardware and light fixtures. Welcoming covered front porch, upgraded entryway with feature windows leads to a bright and airy foyer. The Chef of your home will appreciate the spacious eat-in kitchen with a large centre island, upgraded backsplash, as well as plenty of counter top and cabinet space. Open floor plan flows seamlessly from the welcoming foyer with extra heigh ceiling, through to the main floor living spaces - kitchen, living, dining - ideal for staying connected with family and for entertaining. Private second level features a spacious primary bedroom retreat spa-like ensuite and large walk in closet. This level is completed with two additional bedrooms, main bath and convenience of second level laundry. Unspoiled basement with rough-in for future washroom. Single car garage, with private driveway parking for two vehicles. Electric vehicle charging outlet located at the front porch. Steps to schools, parks and public transportation. Minutes to Barrie South GO Train station, major shopping, services, fine and casual dining, Barrie and Innisfil resources. Minutes to key commuter routes north to cottage country and south to the GTA, and beyond! You will find this home situated in the midst of the four season recreation Simcoe County is known for - Lake Simcoe boardwalk and beaches, Friday Harbour Resort, golf, cross country / down hill skiing, Simcoe County Loop trails for hiking and biking. (id:35762)
RE/MAX Hallmark Chay Realty
7833 Poplar Side Road
Clearview, Ontario
Welcome To 7833 Poplar Sideroad, An Extremely Rare, One-Of-A-Kind Property Designed For Those Looking For Either A (A) Private Family Retreat, Or (B) An Exclusive Rental Property Opportunity. Included Are 3 Main Components: (1) A 5-Bedroom, 6-Bathroom, 4,000 Sq Ft Main House With Updated Floors, Windows, Doors, Roof, Driveway, Fireplaces, Hot Tub, Landscaping, Etc., And (2) "The Pool House": A 2023-Completed, 2-Bedroom, 2-Bathroom, 1800 Sq-Ft Detached Accessory Dwelling Unit (ADU) With A Heated Pool In Its Backyard And Entrance To Private Nature Trails In The Front (Ideal As An In-Law Suite, A Revenue-Generating Rental Property, Or As A Guest House For Visiting Family And Friends During Ski And Beach Season), And(3) For Your Exclusive, Private Enjoyment, Approx 15 Acres Of Nature Trail-Filled Property, Located Just Minutes From Downtown Collingwood, The Ski Hills And Beaches.IfThe Above Unbelievably Unique Package Fits Your Needs And Dreams, And You're Ready To Make An Immediate Move To The Collingwood Area, Please Schedule A Visit. (id:35762)
Exp Realty
110 - 304 Essa Road
Barrie, Ontario
Presenting 304 Essa Road, Suite 110 in the "Metropolitan" at the Gallery Condominiums! Main Floor suite backing onto the 14-acre protected forested park! 1184 SQ. FT of open concept living with 2 Bedrooms, 2 Bathrooms, and underground parking. Exceptionally designed and tastefully decorated, the kitchen flows perfectly into the living space, the two bedrooms can both fit a king, and the terrace extends your living space giving you a backyard feeling! Without a detail spared, the finishes include: 9' Airy Smooth Ceilings, Pot Lights, Designer Lighting, High-End Laminate Flooring, Tall Baseboards, Upgraded Window/Door Casings, Crown Mouldings, Frosted Glass Doors, Custom Motorized Roller Shades in Bedrooms, Solid Wood Kitchen Cabinets, Under Cabinet Lighting, Rich Stone Counters, Stone Backsplash, Black Stainless-Steel Kitchen-Aid Appliances, Glass Tiled Walk-In Shower, Soaker Bathtub, and a Full Size Front Loading Laundry Pair! Condo Living and its finest! Exclusive to all home owners at the Gallery Condominiums, enjoy panoramic views of the City of Barrie on the 11,000 SQ. FT roof top patio! The 14-acre forested park features trails, boardwalks, and benches throughout, seamlessly connected to the Gallery Community! (id:35762)
Century 21 B.j. Roth Realty Ltd.
17 First Avenue
Uxbridge, Ontario
Take advantage of this rare opportunity to build your custom home in Uxbridge's most beautiful and historic Victorian neighbourhoods. This 42' x 198' west facing lot is conveniently located just steps into the downtown core where many fine businesses and amenities await you. Parkland and municipal services connection fees have been paid. Development and building permit fees are due upon permit application. Sale is H.S.T. exempt. Township reserves right to review home design. (id:35762)
RE/MAX All-Stars Realty Inc.
52 Martini Drive
Richmond Hill, Ontario
** (id:35762)
Sutton Group-Admiral Realty Inc.
4 - 415 Lake Drive S
Georgina, Ontario
Located in South Keswick, Right Across the Street From the Lake. This Beautiful Newly Renovated Two Bedroom Apartment is on the Upper (Second) Floor. This Open Concept Apartment has Lots of Windows and Provides Ample Natural Light. You can see the Lake from the Balcony! All Utilities are Included, as well as High Speed Internet, 1 Parking Space Included with Shared Laundry Onsite. Available August 1.Newer Appliances. All Renos done 3 years ago. (id:35762)
Right At Home Realty
92 Rosebury Lane
Vaughan, Ontario
Beautiful Home in the Heart of Woodbridge Community, Walking Distance to all Amenities, Market Lane Plaza, Parks, Humber River, Hiking Trails, Very Quiet Street. Hardwood Floor, S/S Appliances, Large Premium Lot, Large Deck, Finished Basement with Wet Bar, Extensive Landscaping, Very Private Backyard, Freshly Painted. (id:35762)
Ipro Realty Ltd.
103 Evershot Crescent
Markham, Ontario
Situated In Markham's Sought-After Wismer Community, Rare Find Corner Lot With No Sidewalk. Enjoy An Abundance of Natural Light Flooding the Space With Casement Windows Throughout and a Open Concept Floor Plan Boasting a Combined Living and Dining Room, Family Room With a Fireplace Leading Into the Stunning Modern Kitchen With Custom Granite Counter, Backsplash, Centre Island, Stainless Steel Appliances and Breakfast Area with Easy Access to the Backyard. Upgraded 42" Cabinet, Upgraded Ceramic. Upstairs, the Spacious Primary Bedroom with 2 closets - Walk-in Closet and Mirrored closet - a Luxurious 5-pc Ensuite Offering Double Sinks, Separate Shower and Soaker Tub, Sky Light. Laundry Room Conveniently Located On the Main Floor With Direct Access to the Garage. This Home oriented neighbourhood Offers Both Convenience and Lifestyle Including a 2 Min Drive to Shopping, Dining and entertainment. 2 Min Drive/5 min walk to Donald Cousens Public School, Wismer Park. 5 Min Drive to San Lorenzo Ruiz Catholic Elementary School and Bur Oak Secondary School, 3 Min Drive to Mount Joy GO Station and 10 Min Drive to Spring Lakes Golf Club, All Making This Home a Perfect Blend of Comfort, Practicality, and Enduring Quality. (id:35762)
Aimhome Realty Inc.
153 Jonas Millway
Whitchurch-Stouffville, Ontario
Welcome To 153 Jonas Millway A Stunning Family Home In The Heart Of Stouffville!This Beautifully Maintained 2-Storey Detached Home Offers Over 2,600 Sq Ft Of Elegant LivingSpace Above Grade, Complete With A Finished Basement And A Spacious Double-Car Garage. NestledIn A Quiet, Family-Friendly Neighborhood, This Property Is Perfect For Those Seeking BothComfort And Convenience.Step Into The Upgraded Kitchen Featuring Sleek Quartz Countertops, Perfect For Both EverydayLiving And Entertaining. The Inviting Family Room Showcases A Cozy Fireplace, Creating A WarmAnd Welcoming Atmosphere.Located Just Minutes From Top-Rated Schools (Barbara Reid Public School & Stouffville DistrictSecondary School), Hospitals, The GO Station, Shopping, Dining, The Community Centre, Library,And Major HighwaysThis Home Truly Offers The Best Of Modern Suburban Living.Dont Miss Your Chance To Make This Exceptional Home Yours! (id:35762)
Homelife/future Realty Inc.
1292 Shoreview Drive
Innisfil, Ontario
LET'S MAKE THIS DREAM YOUR REALITY! Are You Looking For an Absolute Stunning Private Waterfront Estate, Conveniently Located Close To The City & Many Local Amenities!? We Have Exactly What You Have Been Waiting For and Much More! Welcome Home to The Ultimate in Private Luxury Direct Waterfront. This Gorgeous Retreat And Entertainer Dream, is Located On the Coveted Shoreview Drive in Beautiful Innisfil. Situated on a Private Large Premium Lot, Surrounded by Forests At The End of A Dead End Street Without Neighboring Homes, On The Pristine Sparkling Shores of Lake Simcoe. This Incredible Stunner is Part of a Prestigious Neighborhood Ready For Those Who Strive To Embrace The Finer Things in life & Direct Waterfront Living. Head Inside This Jaw-Dropping 1.5 Story Bright & Spacious Home & Discover Exquisite Finishes, Countless Upgrades and Outstanding Details and Character. With 4/1 Beds, 4 Baths, Detached 5 Car Garage With Shop, Soaring Cathedral Ceilings, Beautifully Fully Finished Basement & A Master Bedroom with Gorgeous En-suite and large Great Room With Balcony Overlooking the Main floor. This Home With It's Countless Features Will Certainly Aim To Impress Even The Most Concerning Eye. Enjoy the Extensive Landscaping That Graces the Front Entryway With Large Front Covered Porch, or Bask in The Sun on The Spacious 2 Tier Rear Patio with Upper Deck. Make your Way Down to Arguably The Most Private Stretch on Lake Simcoe With Over 111' of Water Front, Pebble Beach, Extensive Dock With Lounging Area and The Crystal Clear Waters of Lake Simcoe. With Nearly 3300 Square Feet Of Finished Space & Million Dollar Waterfront Views, This Is The Perfect Location To call Home For Large Gatherings & Family to Enjoy For Years To come. (id:35762)
Coldwell Banker Ronan Realty
29 Quilico Road
Vaughan, Ontario
Brand new beautiful 3+1 bedroom townhome in gorgeous Kleinburg neighborhood. This 3 Bedroom townhouse is just one year old Close to 2000 Sqft offers luxurious living standard. Open concept kitchen on 2nd floor, High ceilings, Centre Island, Living and Separate family room, high quality laminate floor. Master bedroom with 5 piece ensuite and walk in closet on 3rd floor. brand new soft broadloom floor on all bedrooms. Ground Floor Family Rm/Rec/Office Space W/2 Pc Ensuite, Laundry and W/O to Backyard. Located Close To Highway 7/427/407, Transit, Big Box Stores (Walmart, Costco, Fortinos), Schools, Community Centre and Parks! (id:35762)
RE/MAX Experts

