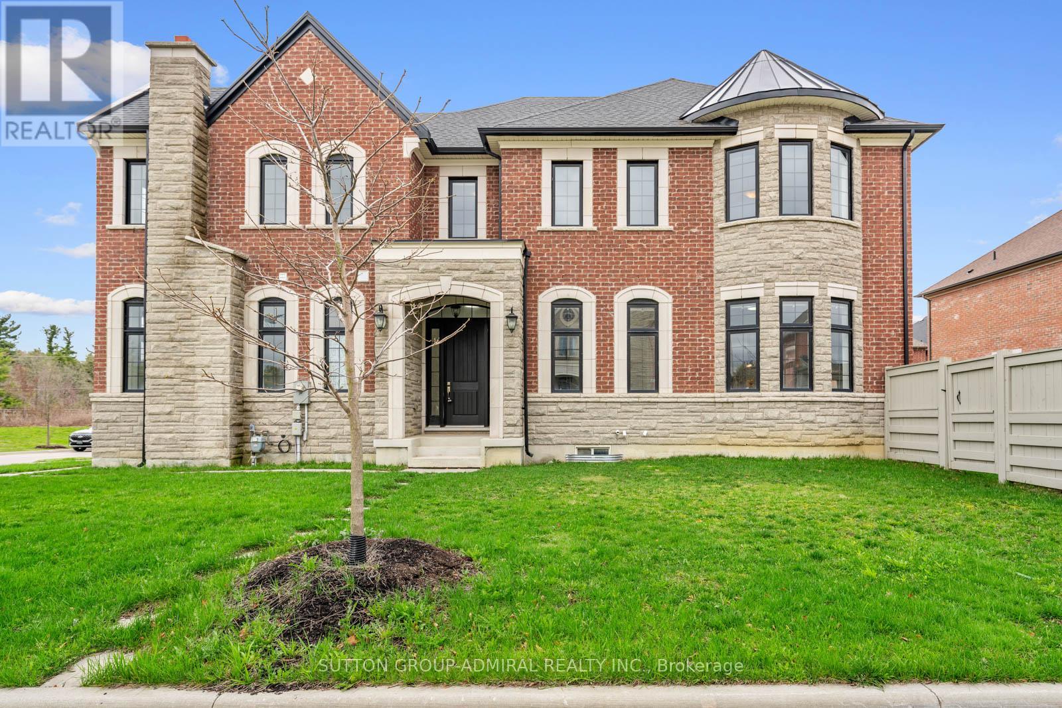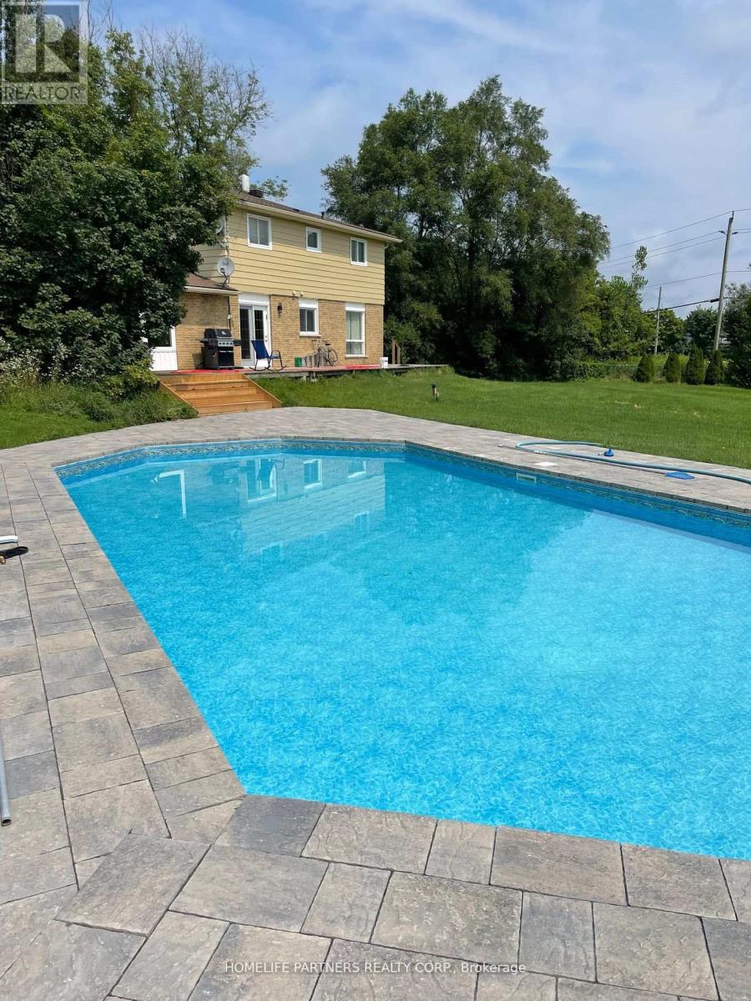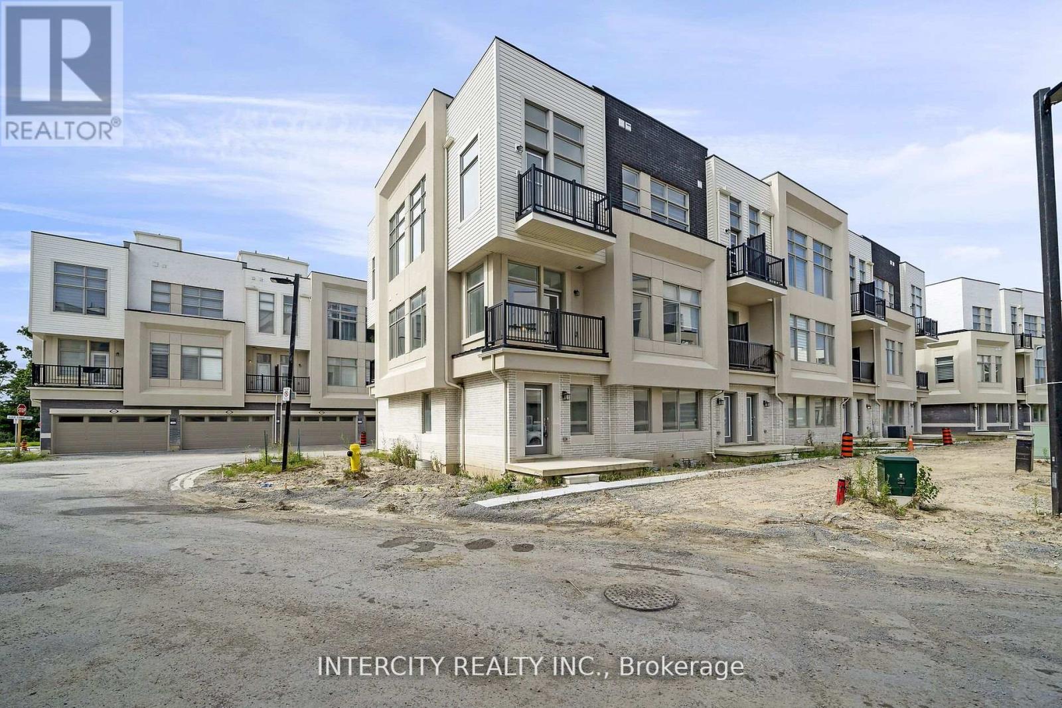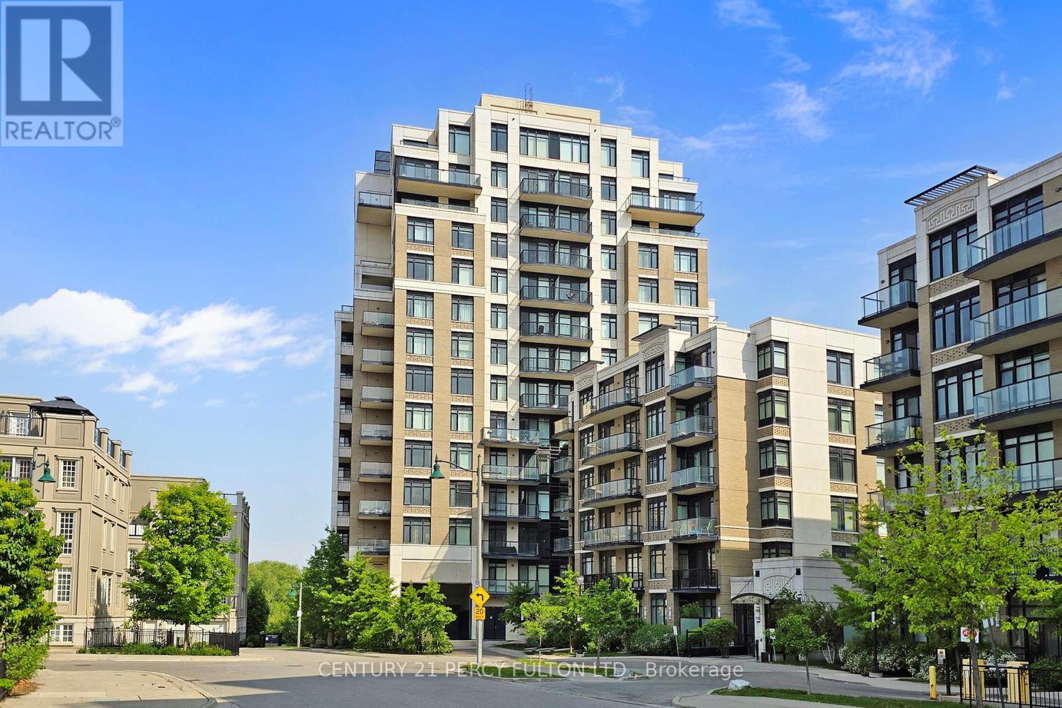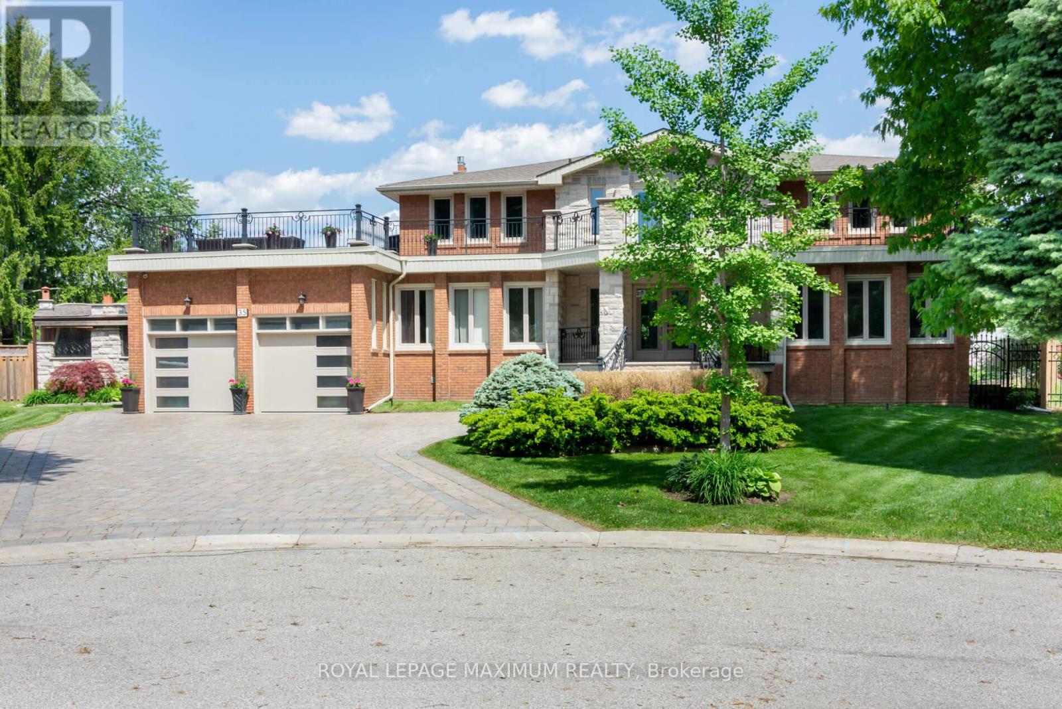98 Bayview Avenue
Georgina, Ontario
Discover unparalleled comfort and timeless style at 98 Bayview Ave, Keswick, a beautifully maintained residence that perfectly combines modern amenities with classic charm. This spacious 3-bedroom, 3-bathroom home is thoughtfully designed to accommodate a variety of living arrangements, including in-law capability, making it ideal for extended families or guest seeking privacy and comfort. Step inside to find gleaning hardwood floors throughout the main level, complemented by elegant quartz countertops in the kitchen that provide both durability and a sleek, contemporary look. The living spaces are enhanced by two cozy electric fireplaces, creating warm and inviting atmospheres perfect for relaxing evenings or entertaining guests. The finished basement offers additional versatile living space, whether you envision a home theater, gym, or playroom. Outside, enjoy the serene setting of a saltwater pool, perfect for cooling off during warm summer days alongside a low-maintenance composite back deck that's ideal for outdoor dining, and gatherings. Recent upgrades in 2023 include brand-new main floor windows that flood the home with natural light while improving energy efficiency, as well as a modern air conditioning system to keep you comfortable year-round, The property also features a spacious 2-car garage, providing ample storage and convenience. Located in a highly sought-after neighbourhood, this home is just minutes away from top-rated schools, shopping centers, and beautiful parks, offering the perfect blend of luxury, functionality, and accessibility. experience the best of Keswick living at 98 Bayview Avenue-your dream home awaits. (id:35762)
RE/MAX All-Stars Realty Inc.
46 Oak Street
New Tecumseth, Ontario
Beautiful All-Brick Two-Story Home in Prime Location! Welcome to this charming, well-maintained three bedroom, four bathroom all-brick home, perfectly situated in a highly desirable, central part of town. This property offers the ideal blend of comfort, convenience, and curb appeal. Step inside to find a spacious, light-filled layout that's perfect for both family-living and entertaining. The home features three generously sized bedrooms and four bathrooms, providing ample space and flexibility for your lifestyle. The backyard is a true retreat! Enjoy evenings around the gas fire pit in the beautifully landscaped yard, complete with privacy fencing and outdoor lighting that creates a cozy, inviting atmosphere. You'll love the unbeatable location within walking distance to schools, parks, shopping, and the community swimming pool. Whether you're looking to relax at home or explore the neighborhood, everything you need is just steps away. Don't miss this rare opportunity to own a stunning home in a sought-after area! (id:35762)
Royal LePage Rcr Realty
33 - 8 Brighton Place
Vaughan, Ontario
Entire third floor (2 bedrooms and 1 washroom) share kitchen and living space (id:35762)
Bay Street Group Inc.
Basement - 400 Dixon Boulevard
Newmarket, Ontario
Bright and spacious 1-bedroom basement apartment located in the heart of central Newmarket. This well-maintained unit features a private separate entrance and boasts a large open-concept layout perfect for comfortable living. Enjoy a modern kitchen complete with fridge and stove, a 3-piece bathroom, and the convenience of in-unit laundry with your own washer and dryer. The unit includes one surface parking space, and tenants will appreciate the private front patioa great spot to relax outdoors. All utilities included (except internet and cable). No pets and no smoking please. Conveniently located close to all amenities, including shopping, transit, schools, parks, and more. (id:35762)
RE/MAX Premier Inc.
137 Faust Ridge
Vaughan, Ontario
Welcome to 137 Faust Ridge, nestled in the prestigious Kleinburg Summit community by Mattamy Homes. This stunning corner-lot 4 bedroom - 4 bathroom residence offers luxury and functionality with 10 ft ceilings on the main floor and upgraded 9 ft ceilings on the second level. Featuring hardwood flooring throughout the main level, a beautifully oak-stained staircase, and an open concept living area with a bay window and cozy fireplace. The versatile main floor den can be used as an office or additional sleeping space. The chefs kitchen is a highlighted with granite counters, a centre island, pantry and upgraded cabinetry. From here, step out onto the yard, perfect for summer BBQ's and outdoor gatherings. Upstairs boasts a convenient laundry room, a master retreat with a walk-in closet and lavish 5-piece ensuite, and three additional spacious bedrooms with semi-ensuites. A bright study/nook area adds charm and practicality. Professionally painted throughout, with a fenced backyard and a large garage. Close to Hwy 427, 400, and Kleinburg Village, this is perfection at its finest! **EXTRAS Listing contains virtually staged photos of 3 bedrooms** (id:35762)
Sutton Group-Admiral Realty Inc.
158 Collin Court
Richmond Hill, Ontario
Large Two Storey End Unit Townhouse, W/T Windows On Both Sides + 3 Bedrooms ( Master Has Elegant 5 PC Ensuite) + Office + Spacious Bright Eat-In Kitchen W/A Walk Out To Deck, Granit/Quartz C/T In Washrooms. Access From Garage To Backyard, Total 3-Parking Space; Nice Fenced Private Backyard, Which Is Located In High Demand Jefferson Community. Quiet Street; Mins To Community Centre, Public Transit, Top Ranked Richmond Hs. Beynon Field Ps (Fi), Moraine Hill Ps, St. Theresa Of L.S. (id:35762)
Bay Street Group Inc.
3 Simon Drive
Adjala-Tosorontio, Ontario
CHARMING TWO-STOREY IN THE HEART OF LORETTO, OFFERING TRANQUILITY AND COUNTRYSIDE LIVING YET CLOSE TO ALL AMENITIES. HUGE PRIVATE DIAMOND-SHAPED LOT 80X176, WITH AN INGROUND POOL WHICH BACKS ONTO A HUGE PARK. NEW STONEWORK AROUND POOL, NEW SHED, NEW ASHPHALT DRIVEWAY, PORCELINE TILES AND HARDWOOD THROUGHOUT FIRST FLOOR. NEW HIGH QUALITY APPLIANCES, VERY BRIGHT S/E FACING BACKYARD. FINISHED BASEMENT WITH LAMINATE ON TOP OF DRY CORE, LAUNDRY AREA AND FIREPLACE. (id:35762)
Homelife Partners Realty Corp.
517 - 89 South Town Centre Boulevard E
Markham, Ontario
Welcome to this beautiful 2 bedroom + den, 2-bathroom condo south facing featuring a thoughtful layout that maximizes space and comfort. Freshly painted with new renovation, this home offers a modern and inviting atmosphere. The versatile den is perfect for a home office or extra living space. Enjoy the convenience of 1 parking spot and 1 locker for added storage. Move in ready, don't miss this opportunity! Easy Access To Public Transit, Highways, Shops, Restaurants, Parks, Markham Theatre, Supermarkets, Markham Unionville High School and More! The Staging Photos For Room Arrangement. (id:35762)
Homelife Landmark Realty Inc.
7 Albert Firman Lane S
Markham, Ontario
Buy Direct From Builders Inventory!! This Remarkable Brand New Never Lived In Corner Unit Fronting a Park. Your Kitchen Is The Perfect Space For Entertaining As It Connects To The Combined Living/Dining Space and the Expansive Great Room Creating An Inviting Setting for Gatherings with Family and Friends. Additionally, the Rooftop Terrace Offer a Perfect Spot for Outdoor Entertaining. Positioned for Convenience, this Home Sits Close to Schools, Bustling Shopping Centers, and Offers Seamless Access to Hwy 404 & Hwy 7. ***** PICTURE IS FROM SIMILAR HOME IN DEVELOPMENT ***** **EXTRAS** Home Covered Under Tarion Warranty (id:35762)
Intercity Realty Inc.
207 - 131 Upper Duke Crescent
Markham, Ontario
This Beautifully Maintained 1+1 Condo For Sale In Downtown Markham. Spacious Den, 9-Foot Ceiling, Engineered Hardwood Flooring, Granite Countertop In Kitchen, 2 Full Baths, One Underground Parking + 1 Locker, Large Balcony, Flexible Closing. Move In Condition , 24-Hour Concierge. Building Amenities Included: Indoor Swimming Pool, Jacuzzi, Steam Sauna, Gym, Party Room, Barbeque. Convenient Location Close To York University Markham Campus, YRT, Go Train, Highway 407 + 404, Cineplex, YMCA, Shops And Restaurants. (id:35762)
Century 21 Percy Fulton Ltd.
438 Colborne Street
Bradford West Gwillimbury, Ontario
Beautiful Raised-Bungalow in Bradford Community, Main Level ONLY. Modern White Eat-In Kitchen W/Quartz Counter & Back Splash, Lot Of Cabinetry Space & Stainless Steel Appliances. Bathroom with Quartz Vanity, Ample Storage & Bright Skylight, 3 Good Sized Bedrooms, Bright & Spacious, Walk-Out Balcony From Kitchen, Walking Distance To Schools, Parks, Shopping, Transit And All Amenities And More! ** This is a linked property.** (id:35762)
Century 21 Leading Edge Realty Inc.
35 Lorengate Place
Vaughan, Ontario
Prestigious Firglen Ridge Area! Beautiful Home With Custom-Built, Fully Equipped Outdoor Gourmet Kitchen Overlooking Pool/Hot Tub And Gazebo With Pool Table. Rooftop Terrace 30 X 21 Ft With Staircase Leading To Yard! Who Needs A Summer Home, This Home Is Perfect For Entertaining Your Guests. Also Suitable For 2 Families. Situated On A Huge Pie Shaped Lot. Professionally Renovated From Top To Bottom Just A Few Years Ago. Custom-designed Spiral Staircase and Bathrooms, 3x3 Feet Granite Slab Floors, 8-inch wide Engineered Hardwood Floors, Prime Bedroom 4pc Bath With Glass Shower And Built-In Wall-to-wall Mirror Closet. Professionally Finished Basement With 2nd Kitchen, Rec Room, Spare Bedroom, 4pc Bath And Separate Entrance. Must See Too Many Upgrades To Mention! (id:35762)
Royal LePage Maximum Realty





