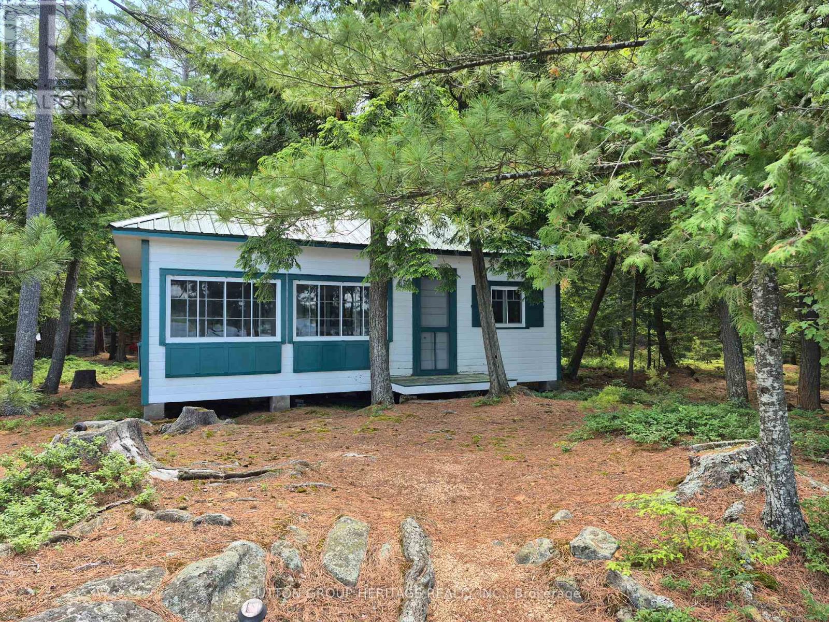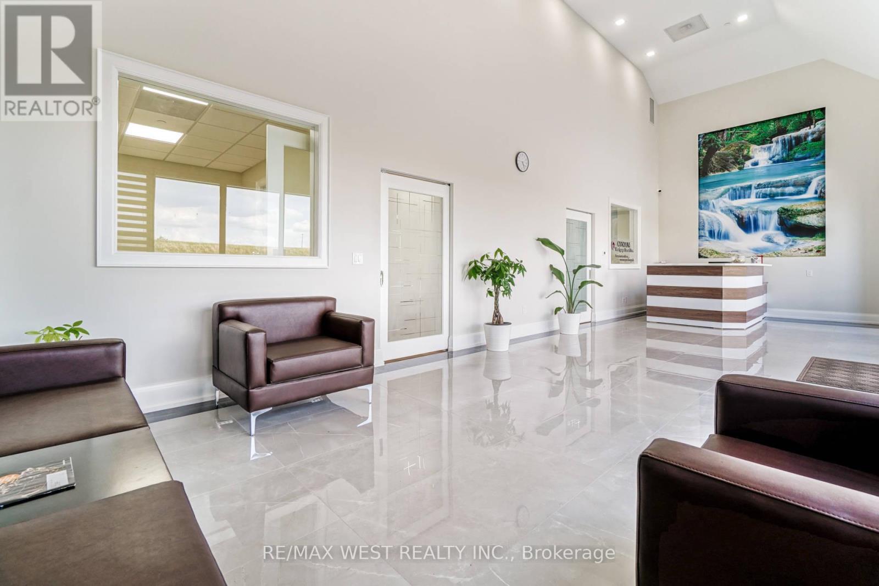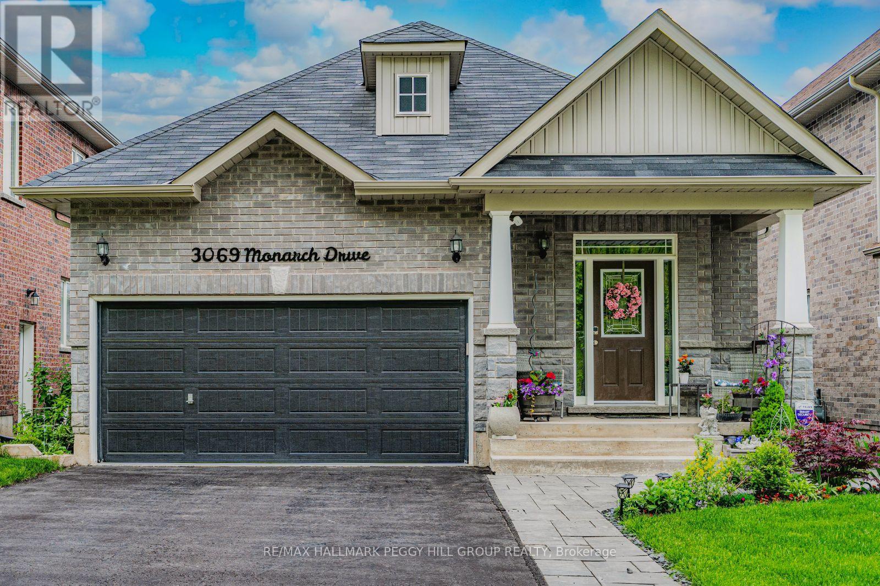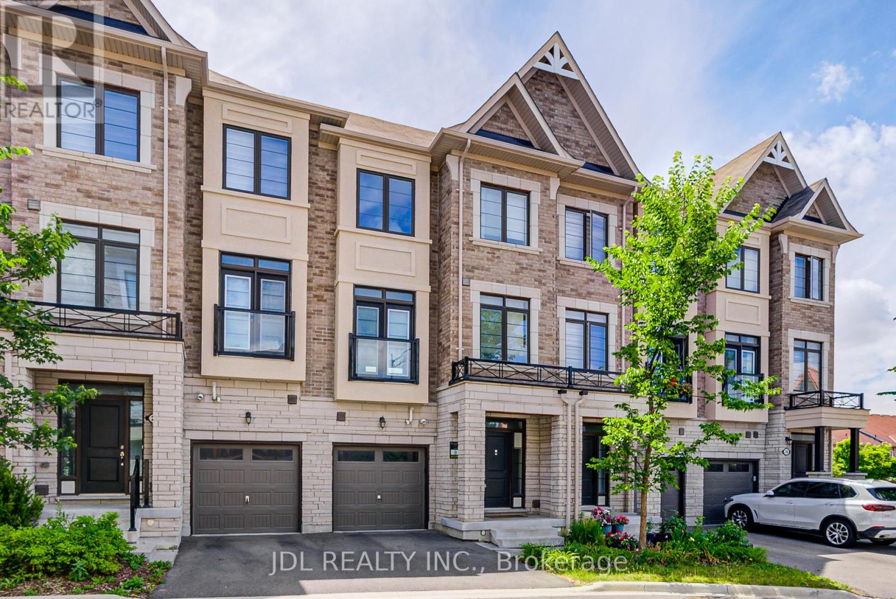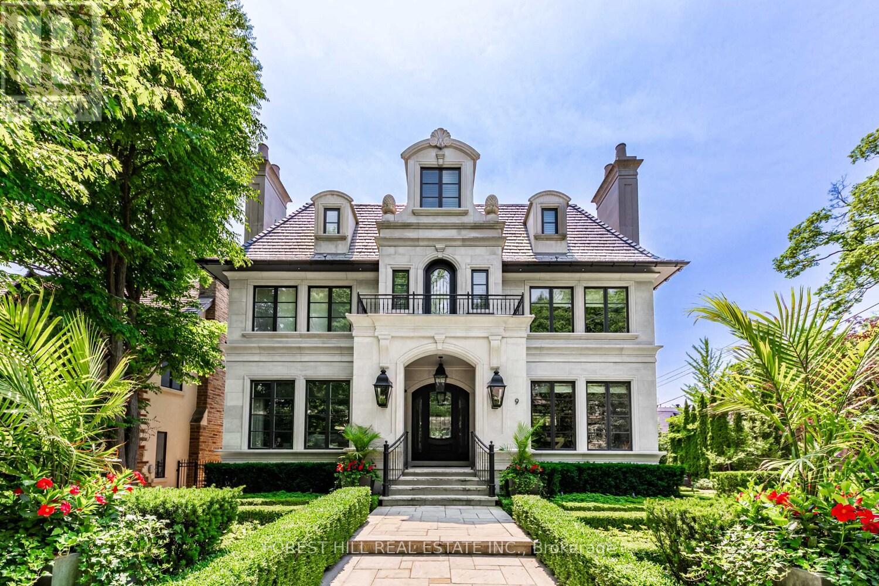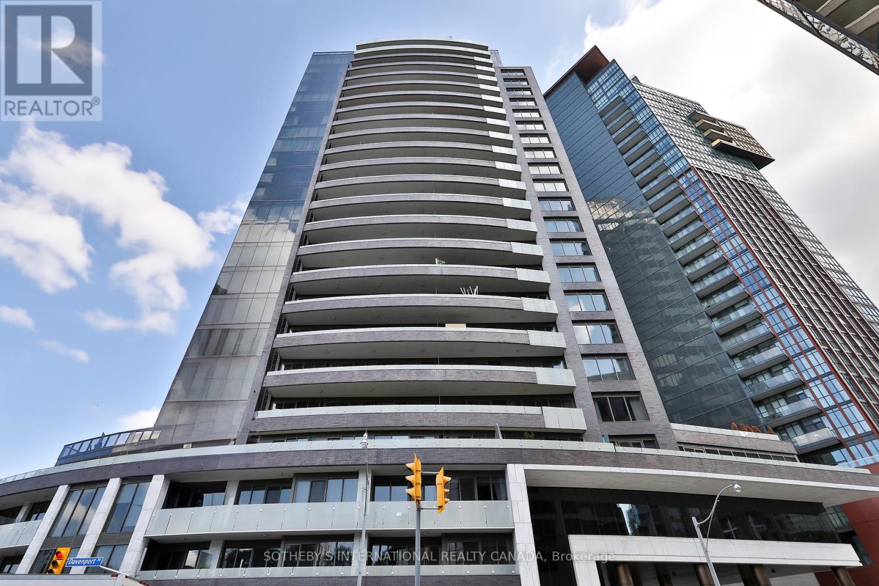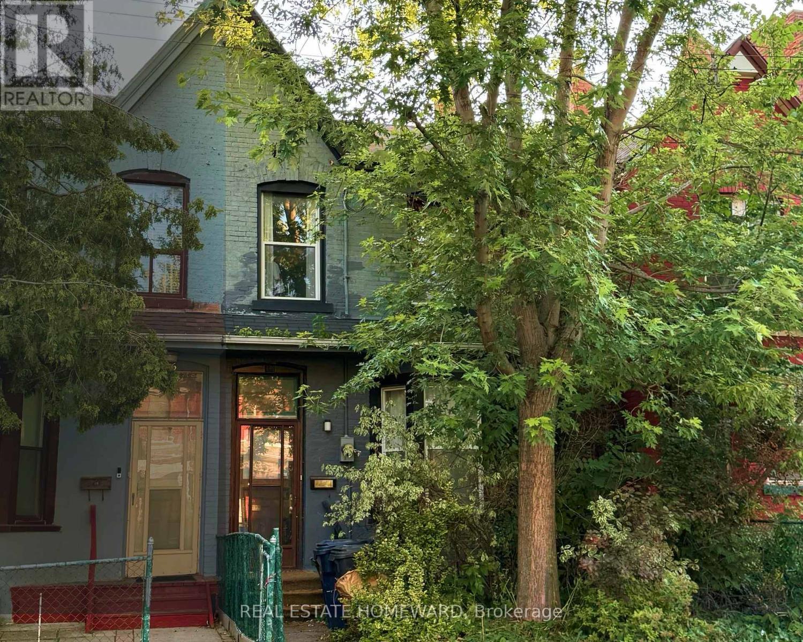909 Ashby Lake Wa Road
Addington Highlands, Ontario
Escape to your own private island in beautiful Ashby Lake! Step back in time to a simpler way of life This cozy cottage is off the grid. Play family games, catch frogs, fish for bass and trout. Go for a quiet paddle in your canoe, kayak, or paddle board. Enjoy tubing, waterskiing and sunset cruising. This property is almost 5 acres with lots of potential. The 3 bedroom main cottage has a wraparound enclosed summer porch and a huge living room with a grand stone fireplace. A winterized bunkie overlooking the lake has room for 4 guests. All buildings have steel roofs. No need to re-shingle ever... Everything is included for you to start your cottage adventures. (id:35762)
Sutton Group-Heritage Realty Inc.
20 (13) - 7956 Torbram Road
Brampton, Ontario
Beautiful contemporary-designed main-floor office space for lease - ideal for a wide range of professionals, including accountants, lawyers, paralegals, insurance brokers, mortgage brokers, financial advisors, immigration consultants, real estate brokers, logistics companies, and more. The impressive lobby features 20-foot ceilings and a comfortable waiting area, creating a welcoming and professional first impression for clients and guests. Tenants will have access to two spacious, fully furnished boardrooms, ideal for meetings and presentations, which can comfortably accommodate a large number of attendees. Additional amenities include three washrooms, one of which is accessible, and two shared kitchenettes for added convenience. Located in the Steeles & Torbram area of Brampton, this office space is in a highly accessible and well-connected business hub, with easy access to highways, public transportation, and Pearson International Airport. The building provides lots of parking for tenants and visitors, ensuring convenience for employees and visitors. The surrounding area also offers a variety of restaurants and cafés, making it easy to step out for lunch or a coffee break. (id:35762)
RE/MAX West Realty Inc.
2701 - 3504 Hurontario Street
Mississauga, Ontario
Welcome to this beautifully appointed 1+1 bedroom condo, perfectly positioned in a sleek, modern high-rise with a stunning, unobstructed southeast exposure. Flooded with natural light through floor-to-ceiling windows, this residence offers breathtaking city views and a thoughtfully designed layout that blends style with function.The open-concept living space is anchored by a contemporary kitchen featuring granite countertops and stainless steel appliances, ideal for both everyday living and entertaining. The versatile den is perfect for a home office, reading nook, or guest space, making this unit adaptable to your lifestyle.Enjoy maintenance fees that cover all utilities, offering both value and convenience. The buildings upscale amenities include a welcoming lobby, 24-hour concierge, and a fully equipped fitness centre, ensuring comfort and security.Step outside and discover a thriving community filled with local amenities, restaurants, shops, parks, and schools with Square One Shopping Centre and the future LRT right at your doorstep. Whether you're a young professional or a small family, this residence offers the perfect balance of urban convenience and community charm. Don't miss your chance to live in one of Mississaugas most desirable and connected neighbourhoods. *WATER, ELECTRICITY, AND GAS ALL PAID THROUGH COMMON ELEMENT FEE'S + INCREDIBLE VIEWS* (id:35762)
Hartland Realty Inc.
3069 Monarch Drive
Orillia, Ontario
UPGRADED & SPACIOUS BUNGALOW IN FAMILY-FRIENDLY WEST RIDGE WITH A WALKOUT BASEMENT! Welcome to 3069 Monarch Drive, a beautifully upgraded bungalow in Orillias desirable West Ridge neighbourhood. Enjoy peaceful forest views out front, a fully fenced backyard, and nearly 2,900 square feet of finished living space, offering comfort, style, and flexibility. The curb appeal is strong with a 1.5-car garage that comfortably fits two vehicles, a smart garage door opener, an interlock walkway, and a welcoming covered porch. Inside, the bright open-concept layout includes stylish hardwood flooring, pot lights, and a cozy gas fireplace in the family room. The kitchen is a standout with quartz countertops, stainless steel appliances, including a gas stove, upgraded cabinetry, and a large pantry. A versatile front sitting area adds space for a formal living room or childrens play area. The spacious primary bedroom includes a walk-in closet and a private ensuite with a soaker tub and tiled glass shower. All bathrooms have been upgraded with granite countertops. The functional laundry room features upper cabinets and a folding counter. Your living space is extended in the fully finished walkout basement, offering excellent in-law potential with a large rec room with a second fireplace, two additional bedrooms including one with a walk-in closet, a luxurious 5-piece bathroom with a jetted tub and glass shower, plenty of storage, fire insulation, and a rough-in for a second kitchen. Step outside to enjoy the elevated composite deck with a retractable awning, or relax on the interlock patio below with a covered lounge area. Built in 2020 and backed by a Tarion Home Warranty, this property also includes 200 amp service and an owned water softener. Located in a family-friendly neighbourhood close to schools, parks, trails, shopping, and commuter routes, this #HomeToStay checks all the boxes! (id:35762)
RE/MAX Hallmark Peggy Hill Group Realty
22 William Adams Lane
Richmond Hill, Ontario
Modern, sun-filled townhouse in the heart of Rouge Woods! Built in 2021, this well-maintained home offers 2,113 sq.ft. of thoughtfully designed living space with 9' ceilings on both main and second floors. The open-concept layout features a stylish kitchen with granite countertops, tile backsplash, and stainless steel appliances. Spacious living and dining areas are perfect for everyday living and entertaining. The primary bedroom includes a walk-in closet and a private 3-piece ensuite. Finished basement with a full bathroom provides flexible space for a rec room or home office. Main floor laundry adds everyday convenience. Located just minutes from top-rated schools, Richmond Green Sports Centre, Costco, Home Depot, parks, public transit, and Hwy 404. A rare opportunity to own a bright, functional, and move-in-ready home in a highly desirable family-friendly neighborhood! (id:35762)
Century 21 Atria Realty Inc.
302 - 30 North Park Road
Vaughan, Ontario
This unit is better than competitors....Stunning 1 Plus Den And 2 Washrooms In The Famous Thornhill City Centre. Large Balcony for the mornings coffees and the evenings teas. Practical layout, Open Concept Kitchen W/Granite Countertops & Breakfast Bar. Den Can Be Used As 2nd Bedroom (Fits Queen Bed) or as a home office. 1 Parking and 1 Locker. Fantastic Amenities: Pool, Gym, Billiard Room, Party Room & 24-Hour Concierge/Security. Walking Distance To Disera Shopping Village, Restaurants, Schools,(Ventura- French Immersion) , Viva, Promenade Mall, Wal-Mart. Upgraded Lighting Fixtures....Just painted, pot lights everywhere, refaced kitchen cabinets, crown moldings throughout, new lightning, lights in the laundry room, lights above the bathtub, closet organizers. Laminate and ceramic floors.... (id:35762)
RE/MAX West Realty Inc.
101 Sheldon Avenue
Newmarket, Ontario
Fantastic Opportunity For Investor & End Users, Move-In Ready Home with Significant Upgraded features in London-Bristol Community. Elegant kitchen with quartz countertops, 200amp panel, Furnace and A/C 2023.This carpet-free house boasts newly installed Hardwood floors(main floor), pot lights, and numerous other upgrades. Conveniently located near public transportation, schools, parks, grocery stores, and Upper Canada Mall, plazas, and has easy access to Highways 400 & 404. A must-see opportunity! (id:35762)
Homelife/bayview Realty Inc.
30 Innisdale Drive
Toronto, Ontario
In Real Estate Its All About Location-Location-Location! This Beautiful Well-Built Brick Home Has That And More! It Is Situated On A Quiet Street In The Highly Desirable Wexford Area And Is Looking For Someone To Give It Some TLC. It Is An Exceptional Investment Opportunity For Those Looking For A Condo Alternative, For Families Looking For Space To Expand, For Investors Seeking Rental Income In A High-Demand Location, Or For Renovators And Contractors To Top-Up. Boasting A 40 Foot X 125 Foot Premium Lot, There Is Great Potential For Its New Owner! The Main Floor Has A Large Living/Dining Area, Spacious Kitchen, A Primary Bedroom Offering Two Closets, And Second Bedroom With Ample Closet Space. There Are Large Windows In All Rooms Providing Plenty Of Natural Light. 4-Piece Main Bath. A Side Entrance To A Partially Finished Basement Offers Endless Possibilities For Future Basement Rental Or Your Dream Theatre Room! You Have A Short Walk To The Eglinton LRT, You Can Walk To Wexford Park Or Cycle Through The New Meadoway Park. You Are Steps To Schools, Restaurants (Taste Of Lawrence!), Shops, 24 HR TTC, Easy Access To Hwy 401 & 404. Come For A Visit And Fall In Love Have Your Keys In Time For Labour Day! (id:35762)
Real Estate Homeward
9 Dewbourne Avenue
Toronto, Ontario
Welcome to this elegant and magnificent Forest Hill residence. You will constantly be impressed as you move from room to room through this 4-level 8000 plus square foot home, that was built in 2017, with a further 2 year remodelling. It begins with the striking exterior that stands majestically on the 60 x 120 foot lot. 5 +1 bedrooms and 9 washrooms with main floor family room and elegant wood office. There is an elevator to assist your needs to all levels of the house. A walk-in fridge in pantry, a walk-in wine cellar, and so much more! The oasis in the back yard has all you need for your outdoor enjoyment including, pool, outdoor living space ,cooking area, and 2-pc washroom. The theatre room is oversized and perfect for watching a movie or sports game. The sports bar area is incredible and overlooks the glass gym! The garage is oversized and full of storage and a dog wash. The landscaping is breathtaking. This home is admired by all who see it. (id:35762)
Forest Hill Real Estate Inc.
804 - 88 Davenport Road
Toronto, Ontario
Welcome to the Florian, an ultra-exclusive residence offering unparalleled luxury and sophistication in one of Toronto's most sought after locations. Step inside suite #804 and be wowed by the high-end finishes and custom details throughout. Totalling almost 2,200 square feet of interior space, this sublime unit also boasts over 450 sq ft of exterior space. The chef's dream gourmet eat-in kitchen features custom cabinetry, state of the art appliances, a large centre island and designer backsplash. The expansive open-plan living room / dining room with 10' ceilings and hardwood flooring throughout is perfect for entertaining and relaxation. The sumptuous principal suite has aprivate terrace and a huge custom-built walk in closet. The marble-floored ensuite enjoys a separate water closet, spa-style shower, and extra deep soaker tub. The second large bedroom is an ideal office space with its own upgraded ensuite. The den/office/third bedroom is replete with custom finishes and hidden pocket door for added privacy. Walk out to oversized terraces with panoramic views from every room. Floor-to-ceiling windows allow for natural sunlight and jaw-dropping unobstructed views of the city. Two side-by-side parking spots and an oversized locker next to the spots are also included. The Florian features world class amenities including 5 star concierge services, valet parking for both residents and guests, and a stunning swimming pool and award-winning fitness center. This striking Yorkville landmark building is steps to high end shopping, fine dining, cultural attractions and more, making it perfectly positioned for those seeking a lifestyle of convenience and elegance. Do not miss this beauty!! **EXTRAS** Miele fridge/freezer: S/S double oven; S/S Microwave: induction gas cooktop; Dishwasher; Faber S/S hood fan; LG Washer & Dryer : 2 bar fridges. (id:35762)
Sotheby's International Realty Canada
118 Huron Street
Toronto, Ontario
Welcome to 118 Huron Street, a beautifully maintained semi-detached brick townhouse nestled in the vibrant Kensington-Chinatown neighbourhood of downtown Toronto. With 4 bedrooms, 3 bathrooms, and space for 2 parking spots, this house is perfect for growing families or generating rental income. Almost 1500 sqft of living space on the first two floors, plus ample storage in the unfinished basement, with potential for a future rec room or in-law suite. Don't miss your chance to own a rare four-bedroom urban gem complete with parking and a backyard oasis in the heart of the city. (id:35762)
Real Estate Homeward
Ph 5305 - 42 Charles Street E
Toronto, Ontario
Signature Casa 2 Penthouse. An Exclusive Opportunity To Own, 2 Side By Side Underground Parking Spots Including! 10 FT Smooth Ceilings, Gas Hookup For BBQ On Terrace, Designer Gas Fireplace, Integrated Gaggenau Appliances, Scavolini Kitchen, Floor- To- Ceiling Windows, Marble Foyer. Prime Real Estate On Charles Street. Steps To Bloor St. Shopping. Walking Distance To U Of T And Yonge&Bloor Subway Line. Soaring 20 Ft Lobby. State Of The Art, Hotel-Inspired Amenities, Including An Outdoor Infinity Pool, Fully-Equipped Gym,& 24 Hr Concierge. Incredible, Unobstructed City And Lake Views. Wrap-Around Balcony W/ East, North, West & Lakeview! Over 2300 Sg Ft Of Indoor/Outdoor Living! (id:35762)
RE/MAX Atrium Home Realty

