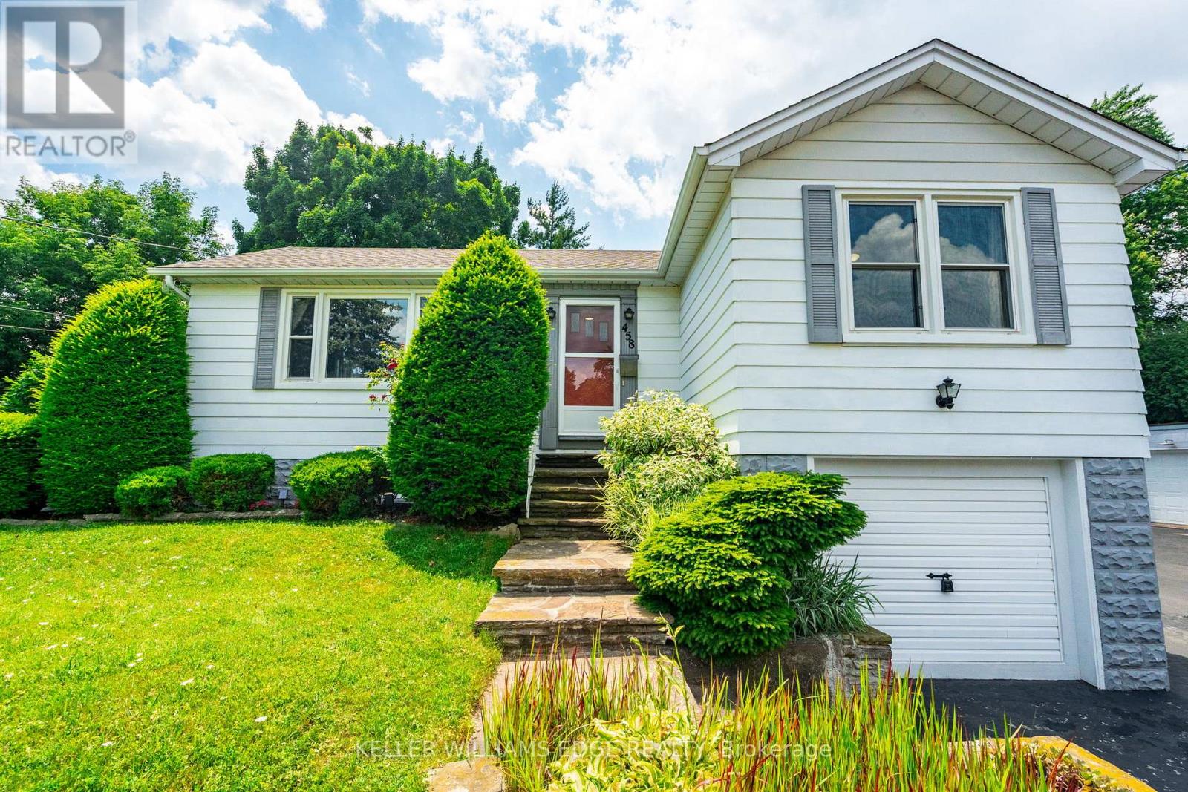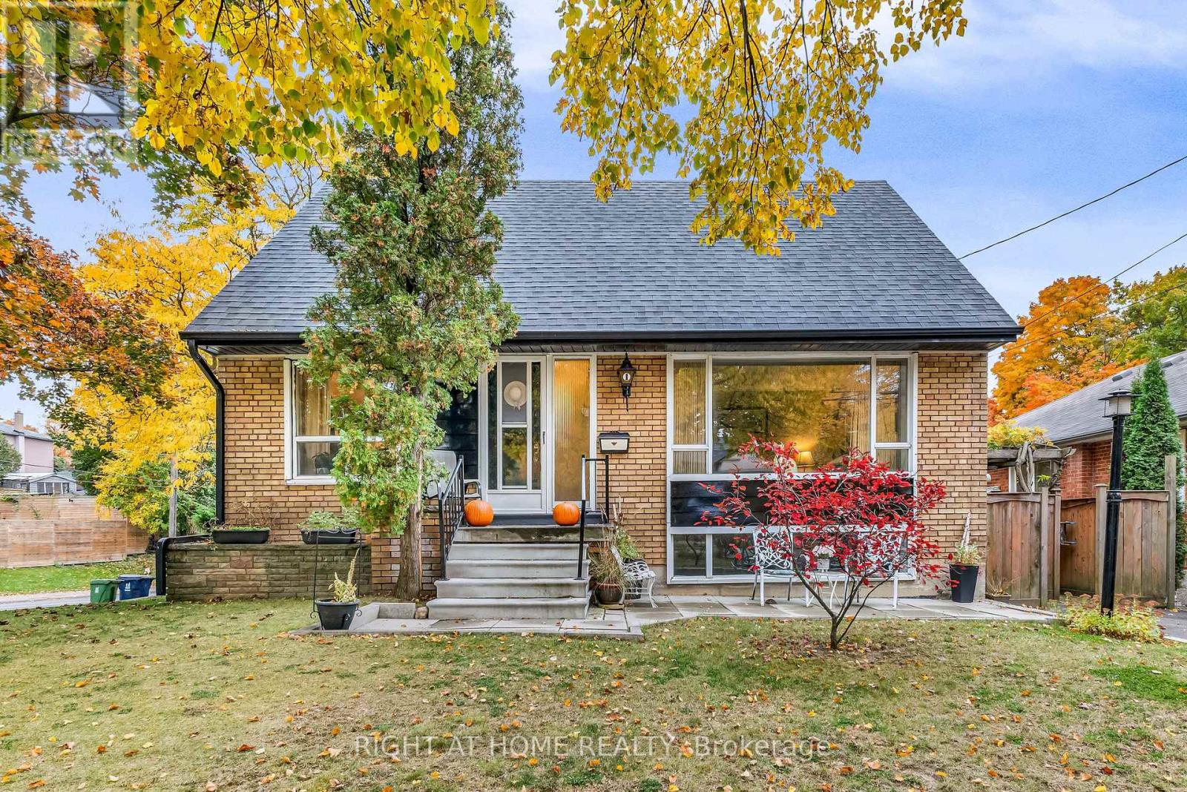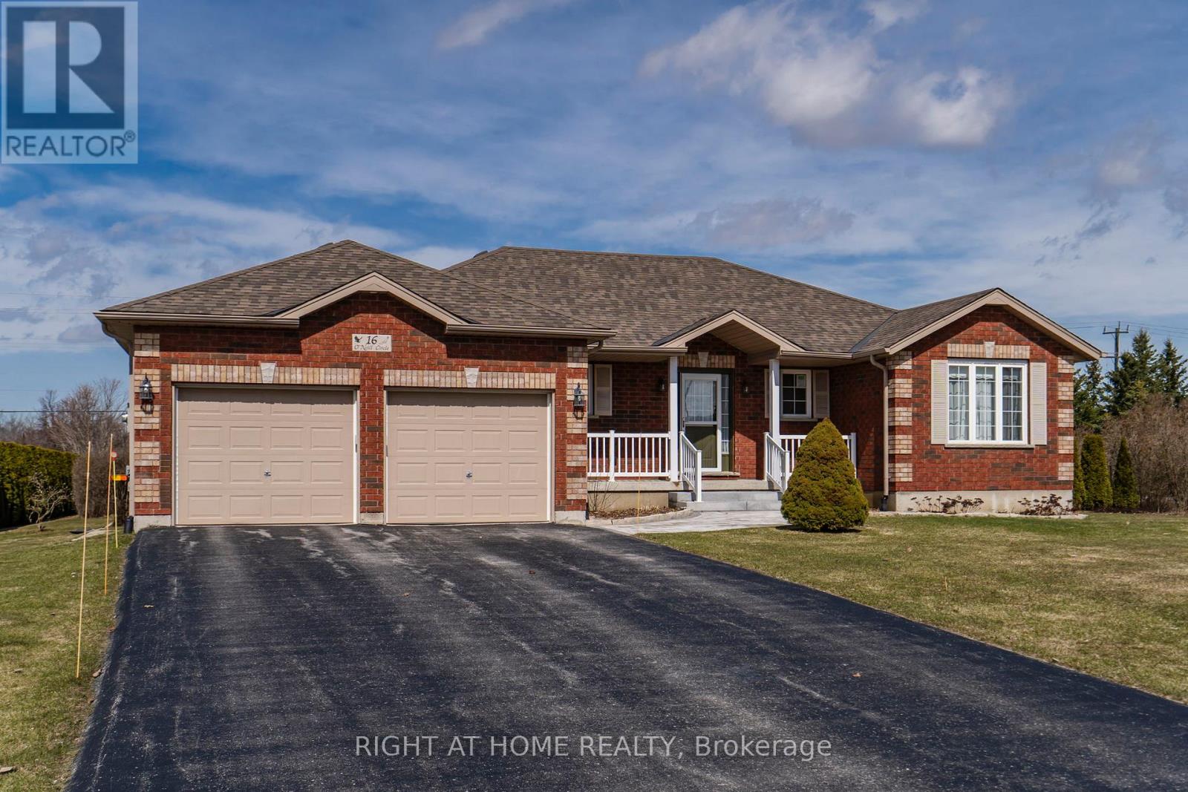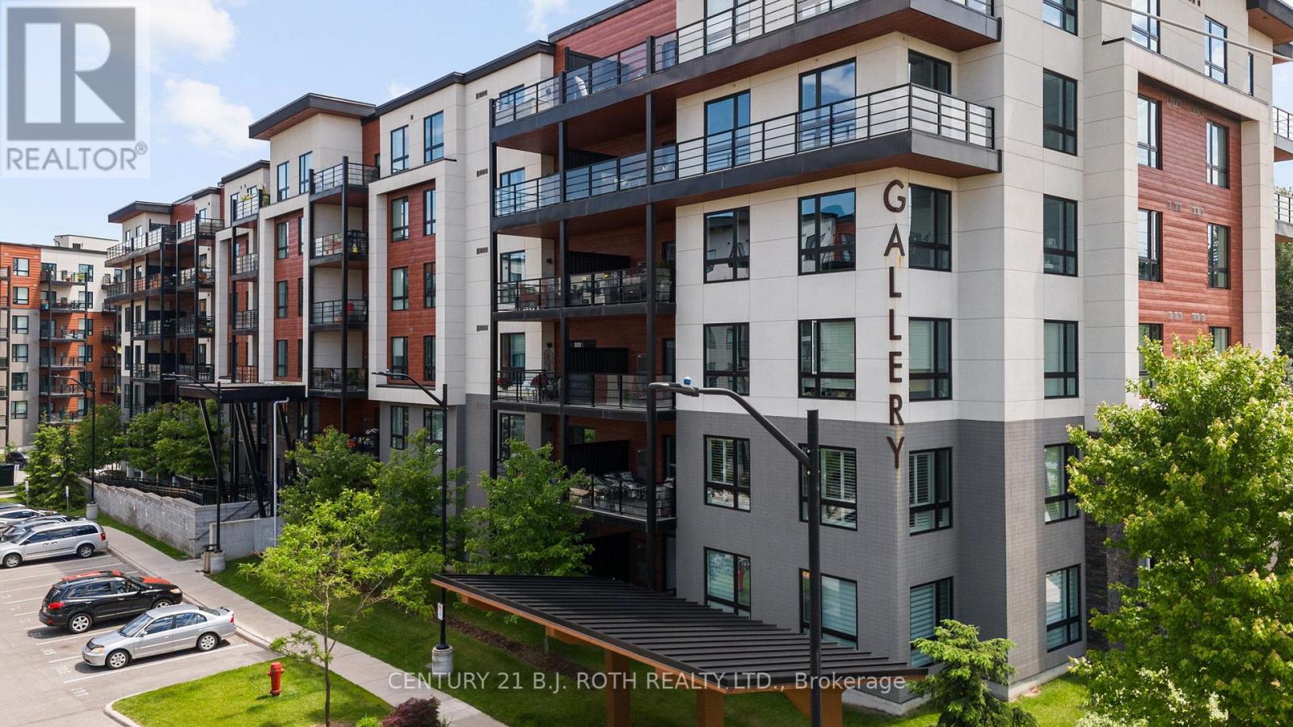1230 Wood Place
Oakville, Ontario
Welcome to this exquisite home nestled in Bronte East, offering unparalleled privacy as it backs onto a serene forest and scenic walking trails. Situated on a quiet, family-friendly court, this meticulously upgraded 4+1-bedroom,4-bathroom residence exudes elegance and comfort. The bright and airy living spaces flow seamlessly into a chefs kitchen, adorned with quartz countertops, stainless steel appliances, and ample cabinetry. The finished basement provides additional living options, featuring a separate laundry room, bedroom. Step outside into your private oasis, where a covered gazebo and luxurious landscaping with custom stonework invite you to enjoy outdoor living year-round. This home is a true retreat, offering both tranquility and modern sophistication. Conveniently located near schools, parks, and shopping, this property combines luxurious living with the beauty of nature. **Property backing on to conservation*** (id:35762)
RE/MAX Aboutowne Realty Corp.
5489 Festival Drive
Mississauga, Ontario
Brand New Basement Apartment in Churchill Meadows- This 2-bedroom, 1-bathroom basement apartment in the sought-after Churchill Meadows neighborhood offers a modern open-concept living area with vinyl floors throughout. The kitchen is fully equipped for your needs, and the bedrooms provide a comfortable space. The 3-piece bath is practical and stylish. Enjoy the ease of a carpet-free home designed for low maintenance. Street parking is available. Just steps from local schools, including Stephen Lewis Secondary School, and minutes from Highway 403, grocery stores, Credit Valley Hospital, and Erin Mills Town Centre. This home offers a perfect blend of comfort, convenience, and a great location. Tenant to pay 30% of utilities. Don't miss out on this opportunity! (id:35762)
Sam Mcdadi Real Estate Inc.
111 - 9 Foundry Avenue
Toronto, Ontario
Welcome to this rare, two-storey end unit offering the perfect balance of style, space, and functionality. With 2+1 bedrooms, 2 bathrooms, and a thoughtfully designed layout, this home is ideal for comfortable city living. The spacious open-concept main floor flows seamlessly onto a large private deck, ideal for barbecuing, entertaining, or nurturing your green thumb. Separate foyer with hall closet, to keep clutter tucked away from the living space. The kitchen boats stainless steel appliances and a large island with a significant amount of counter space for meal preparation and seating for 4 - afterall, the kitchen is the heart of the home! Enjoy the convenience of a two-piece bathroom off the main living area, perfect for guests, and a full bath upstairs serving the private bedroom level. Upstairs, both bedrooms boast generous closets and large windows, with the principal bedroom featuring a walk-in closet and room for a King-sized bed. A separate den at the landing offers flexible space for a home office, made even better by a rare additional window that fills the space with natural light thanks to this unit's end-unit location with only one shared wall. Additional conveniences include 1 underground parking spot, a private locker, and TTC access at your doorstep, and walking distance to the Bloor GO station - next stop Union Station/Financial District! The vibrant community features a park with splash pad, Balzacs Coffee, a local favorite restaurant with patio, and a 24-hour grocery store just steps away. Earlscourt Park at the top of the street - a 12.6 hectare park offering an off leash dog park, track, ball diamond, 4 tennis courts, basketball and volleyball courts, childrens playground with wading pool and walking paths. This is your chance to own a rarely offered end-unit townhome in one of the city's most connected and community-focused neighborhoods. Dont miss it! (id:35762)
RE/MAX Hallmark Realty Ltd.
4159 Castlebury Street
Mississauga, Ontario
Your Castlebury Awaits. Meticulously updated and cared for by its original owners, thisspacious 4-bedroom, 4-bathroom detached home sits on a generously sized lot that dreams aremade of. Think lush gardens, backyard barbecues, or even big enough for a future pool perhaps.Inside, the layout flows effortlessly from one generous space to the next, offering comfort,warmth, and room to grow. The eat-in kitchen is the heart of the home, bright, inviting, andfilled with love (and delicious meals), with large windows framing views of the beautifulbackyard. Downstairs, the finished basement adds incredible flexibility with a second kitchenand 3 possible bedrooms, perfect for a multigenerational household, a private in-law or nannysuite, or simply extra space to work, play, or unwind. Recent updates include fresh paint,new baseboards, and stylish flooring throughout, creating a modern feel while preserving thecomfort of a long-loved home. New Deck in backyard, and newly sealed driveway. Tucked into aquiet, family-friendly neighbourhood, you're surrounded by excellent schools, parks, and greatamenities. With easy access to Hwy 403, Square One, Heartland Town Centre, and convenientpublic transit options via MiWay and GO, everything you need is just minutes away. This homehas been filled with love and it's ready to welcome its next chapter. (id:35762)
Sage Real Estate Limited
38 - 2250 Rockingham Drive
Oakville, Ontario
Exceptional, one-of-a-kind, bright, spacious condo townhouse in the highly sought-after area of "The Woods" in Joshua Creek in Oakville. 3 Bedroom/4 Bathrooms. Master Ensuite on Upper Level. Top-rated school area. Close to all amenities. Furnished. Outside maintenance is included in the lease. Just move in and enjoy the luxury lifestyle. (id:35762)
Real One Realty Inc.
B (Upper) - 1623 Keele Street
Toronto, Ontario
Here Is A Perfect Place To Call Home!!! Exquisitely Charming Fully Renovated 2 Bedroom Unit In High Demand Area - Keele Street & Rogers Road! Features Include: 2 Bedrooms, 1 Full Bath, Private In-Unit Laundry, 1 Large Car Parking (OR 2 Small Car Tandem Parking) And Separate Hydro Meter. Amazing Location For Walking Or Biking To Many Shops, Grocery Stores, Restaurants, Cafes & Much More! Easy Commuting To Uptown Or Downtown Toronto With A TTC Bus Stop Right Outside Your Front Door & Just Minutes To The Eglinton LRT & All 400 Series Highways. Apply Now And Make It Yours! (id:35762)
Royal LePage Your Community Realty
458 Elwood Road
Burlington, Ontario
Room to grow, space to live, and memories to make - Welcome to 458 Elwood Street. A full acre in Burlington, sitting quietly on a low-key street where kids still ride bikes and neighbours wave as they walk their dogs. You don't find this kind of space in the city anymore. A massive, flat, tree-lined lot with a solid raised bungalow that's seen it all. Birthday parties, babies learning to walk, backyard bonfires, you name it. Over the years, its raised nine kids in total. It's the kind of place that holds stories in its walls and still has room for a hundred more. Whether you want to renovate, rebuild, or just take your time figuring it out, the bones are here. The vibe is here. And the potential? Unlimited. The current owners moved here from Toronto, drawn by the massive amount of space, from the huge yard and large kitchen to the immense detached garage. Coming from cramped city life, this place felt like magic. What they loved most was the freedom to do whatever they imagined with complete privacy. No one watching, just nature and wildlife nearby. Watching their kids grow up safely here was a breath of fresh air. Today, they say you're only limited by your imagination. The property feels remote but is minutes from GO stations, highways, great schools, shopping, and the lake. And then there's the 2000+ sq ft shop out back, wired with 220 power. Perfect for your tools, your toys, or your next big project. Dreaming of working from home? Done. Need a place to tinker on cars? Easy. Storage for everything life throws at you? You've got it. This one is special. You'll feel it the second you pull in. A private estate in the middle of Burlington. (id:35762)
Keller Williams Edge Realty
1 Ridge Point Crescent
Toronto, Ontario
Welcome to 1 Ridge Point Crescent! This is a great chance to own a home in a quiet, family-friendly neighbourhood with lots of new custom houses nearby. This home has tons of potentialyou can fix it up, add an in-law suite, or tear it down and build your dream home. The backyard has a natural slope, which makes it perfect if you want to build a walkout basement. Inside, the home is bright and has a layout that works well for families or anyone who wants to make it their own. There's a detached garage on the side and a private driveway in the front. A bus stop is right outside, and you're close to parks, a library, an indoor hockey rink, schools, and more. Whether you're buying your first home, planning to build, or looking for a smart investment, this property has a lot to offer. Come take a look today! (id:35762)
Search Realty Corp.
16 O'neill Circle
Springwater, Ontario
Built in 2006 by Hedbern Homes, this is The MacMillan model. This 2+3 bedroom fully finished bungalow spans over 2,800 square feet of Fully finished thoughtful designed living space, where no expense has been spared. Ideal for multi-generational living, this home features a versatile in-law suite or apartment capability, complete with a convenient walk-up from the basement to the garage, providing a private and independent entrance. In 2022, the kitchen was completely remodeled, featuring top-of-the-line finishes and a newly designed layout, while gorgeous hardwood flooring was added throughout. This open-concept space is perfect for entertaining guests or enjoying quiet moments with family. Don't be fooled by photos, this is much bigger than it looks! For outdoor enthusiasts, step onto both expansive 24x20 (1,000 sqft) decks that leads to a serene Pavilion spa, where relaxation awaits. The beautifully landscaped yard is a true sanctuary, with a stone firepit, flourishing fruit trees, vibrant gardens, and raised galvanized garden boxes, providing a perfect blend of beauty and functionality. The fully finished basement is an entertainer's dream, Dri-Core subflooring, with Safe & Sound Insulation throughout the walls and ceilings for optimal comfort. The space boasts a wet bar, a large bathroom, and a Napoleon gas fireplace that adds warmth and ambiance. Coffered ceiling tiles, pot lights and Lutron dimmers with remotes enhance the atmosphere. Additionally, there is a dedicated room for a sm workbench and cold storage. With a separate entrance leading up to the double garage, this homes design truly offers convenience and privacy. The basement was finished with the necessary permits, and septic tubes were upgraded from five to nine to ensure the entire space is fully legal and up to code. Every corner of this property exudes quality, comfort, and a seamless blend of elegance. Roof 46/30 2018, AC 2023, Furnace 2024, Garage 21.8 x 22.8 (id:35762)
Right At Home Realty
103 Sagewood Avenue
Barrie, Ontario
Welcome to 103 Sagewood Avenue in this prime South Barrie family-centric location. This modern two storey townhome (2024) offers functional design and layout featuring tasteful neutral decor throughout, updated hardware and light fixtures. Welcoming covered front porch, upgraded entryway with feature windows leads to a bright and airy foyer. The Chef of your home will appreciate the spacious eat-in kitchen with a large centre island, upgraded backsplash, as well as plenty of counter top and cabinet space. Open floor plan flows seamlessly from the welcoming foyer with extra heigh ceiling, through to the main floor living spaces - kitchen, living, dining - ideal for staying connected with family and for entertaining. Private second level features a spacious primary bedroom retreat spa-like ensuite and large walk in closet. This level is completed with two additional bedrooms, main bath and convenience of second level laundry. Unspoiled basement with rough-in for future washroom. Single car garage, with private driveway parking for two vehicles. Electric vehicle charging outlet located at the front porch. Steps to schools, parks and public transportation. Minutes to Barrie South GO Train station, major shopping, services, fine and casual dining, Barrie and Innisfil resources. Minutes to key commuter routes north to cottage country and south to the GTA, and beyond! You will find this home situated in the midst of the four season recreation Simcoe County is known for - Lake Simcoe boardwalk and beaches, Friday Harbour Resort, golf, cross country / down hill skiing, Simcoe County Loop trails for hiking and biking. (id:35762)
RE/MAX Hallmark Chay Realty
7833 Poplar Side Road
Clearview, Ontario
Welcome To 7833 Poplar Sideroad, An Extremely Rare, One-Of-A-Kind Property Designed For Those Looking For Either A (A) Private Family Retreat, Or (B) An Exclusive Rental Property Opportunity. Included Are 3 Main Components: (1) A 5-Bedroom, 6-Bathroom, 4,000 Sq Ft Main House With Updated Floors, Windows, Doors, Roof, Driveway, Fireplaces, Hot Tub, Landscaping, Etc., And (2) "The Pool House": A 2023-Completed, 2-Bedroom, 2-Bathroom, 1800 Sq-Ft Detached Accessory Dwelling Unit (ADU) With A Heated Pool In Its Backyard And Entrance To Private Nature Trails In The Front (Ideal As An In-Law Suite, A Revenue-Generating Rental Property, Or As A Guest House For Visiting Family And Friends During Ski And Beach Season), And(3) For Your Exclusive, Private Enjoyment, Approx 15 Acres Of Nature Trail-Filled Property, Located Just Minutes From Downtown Collingwood, The Ski Hills And Beaches.IfThe Above Unbelievably Unique Package Fits Your Needs And Dreams, And You're Ready To Make An Immediate Move To The Collingwood Area, Please Schedule A Visit. (id:35762)
Exp Realty
110 - 304 Essa Road
Barrie, Ontario
Presenting 304 Essa Road, Suite 110 in the "Metropolitan" at the Gallery Condominiums! Main Floor suite backing onto the 14-acre protected forested park! 1184 SQ. FT of open concept living with 2 Bedrooms, 2 Bathrooms, and underground parking. Exceptionally designed and tastefully decorated, the kitchen flows perfectly into the living space, the two bedrooms can both fit a king, and the terrace extends your living space giving you a backyard feeling! Without a detail spared, the finishes include: 9' Airy Smooth Ceilings, Pot Lights, Designer Lighting, High-End Laminate Flooring, Tall Baseboards, Upgraded Window/Door Casings, Crown Mouldings, Frosted Glass Doors, Custom Motorized Roller Shades in Bedrooms, Solid Wood Kitchen Cabinets, Under Cabinet Lighting, Rich Stone Counters, Stone Backsplash, Black Stainless-Steel Kitchen-Aid Appliances, Glass Tiled Walk-In Shower, Soaker Bathtub, and a Full Size Front Loading Laundry Pair! Condo Living and its finest! Exclusive to all home owners at the Gallery Condominiums, enjoy panoramic views of the City of Barrie on the 11,000 SQ. FT roof top patio! The 14-acre forested park features trails, boardwalks, and benches throughout, seamlessly connected to the Gallery Community! (id:35762)
Century 21 B.j. Roth Realty Ltd.












