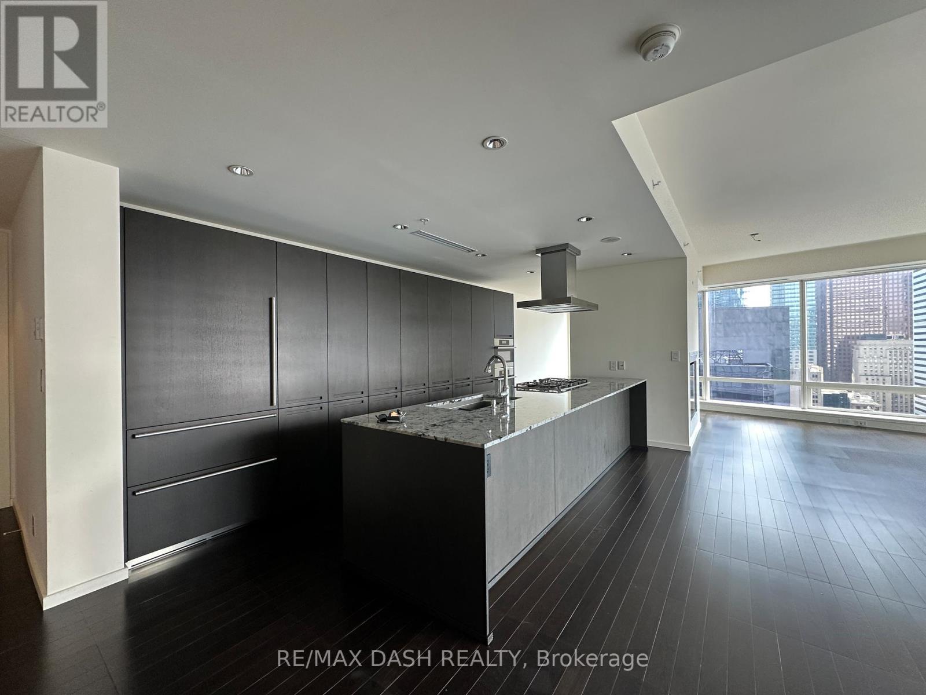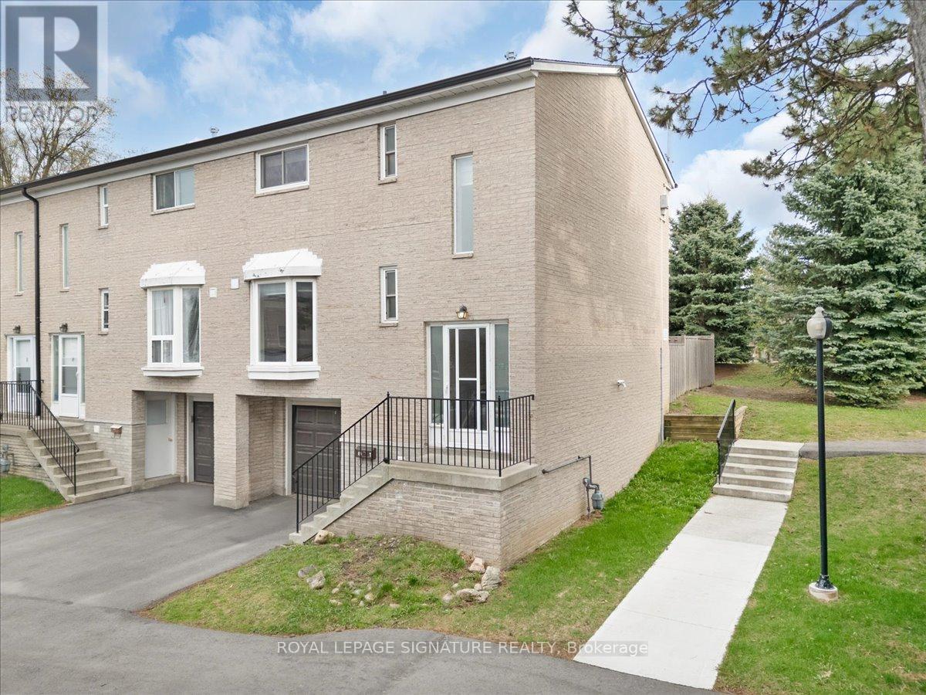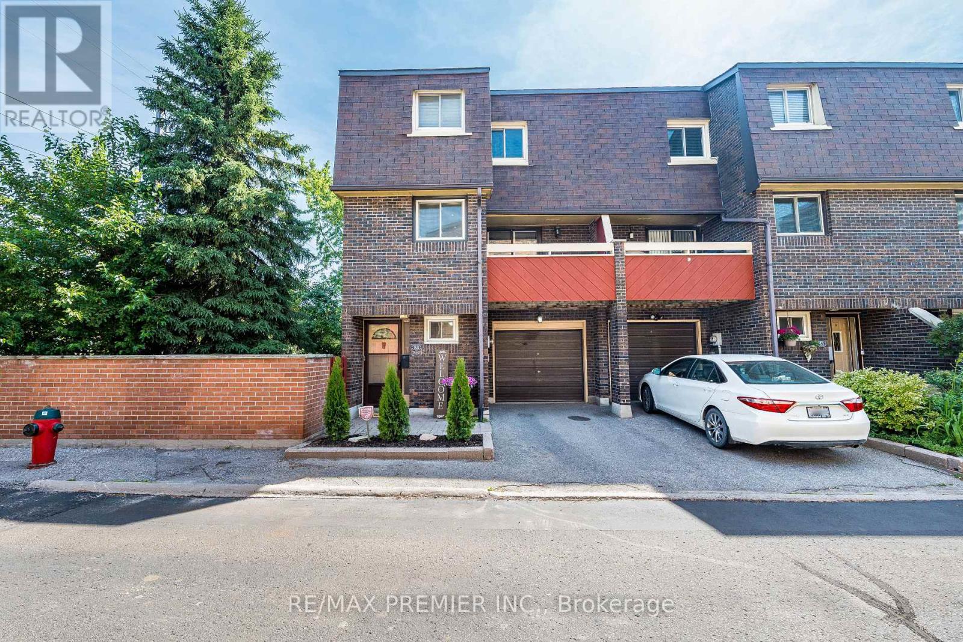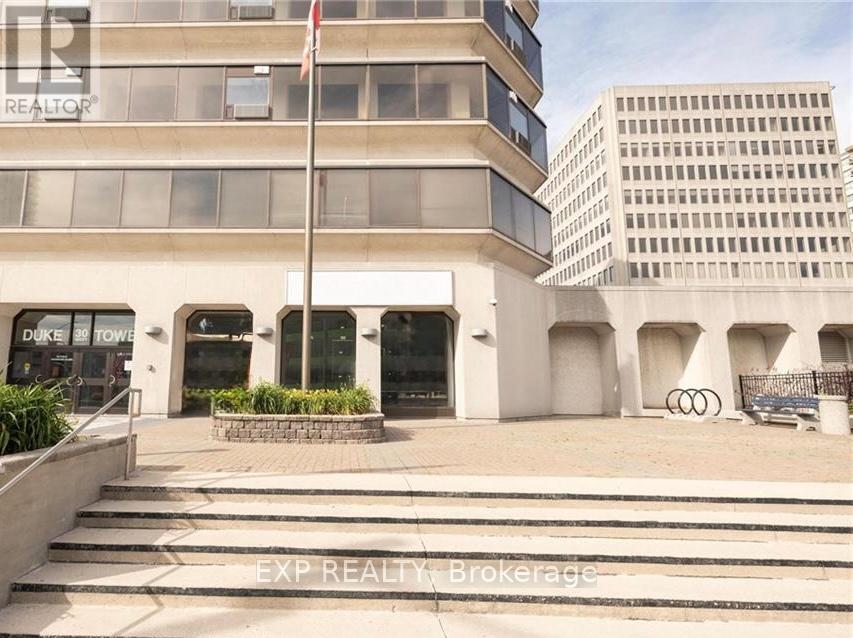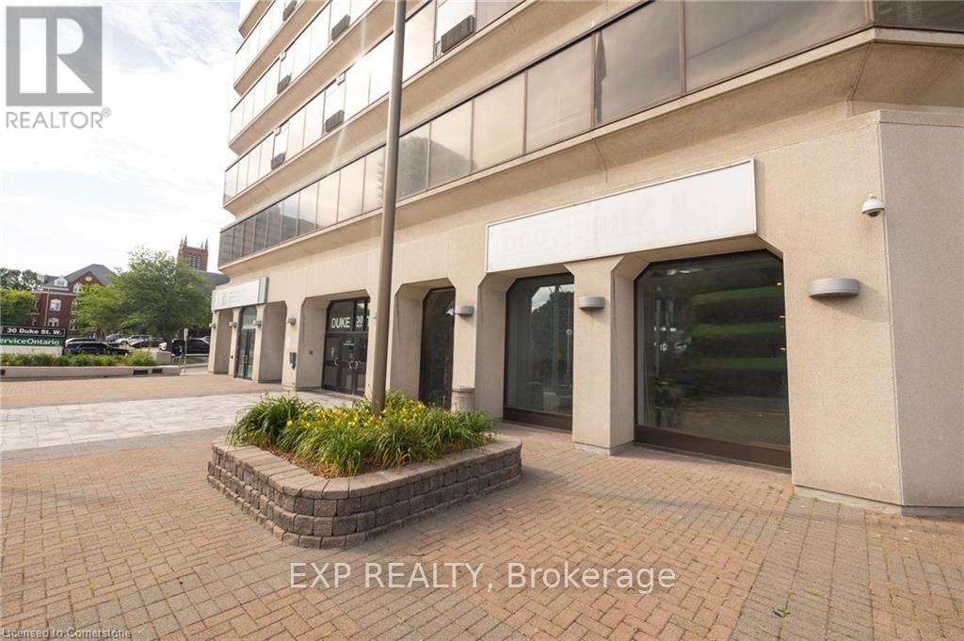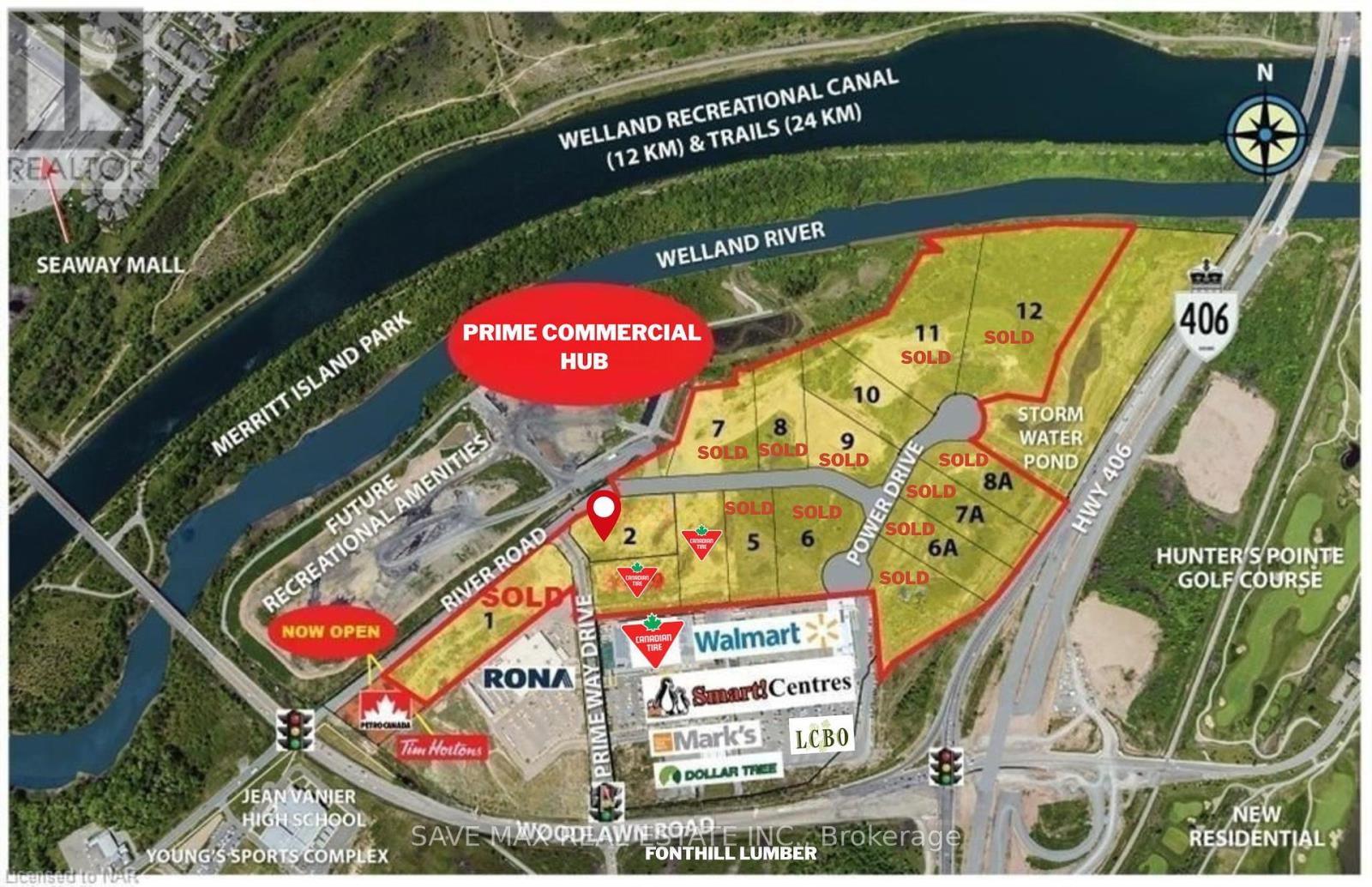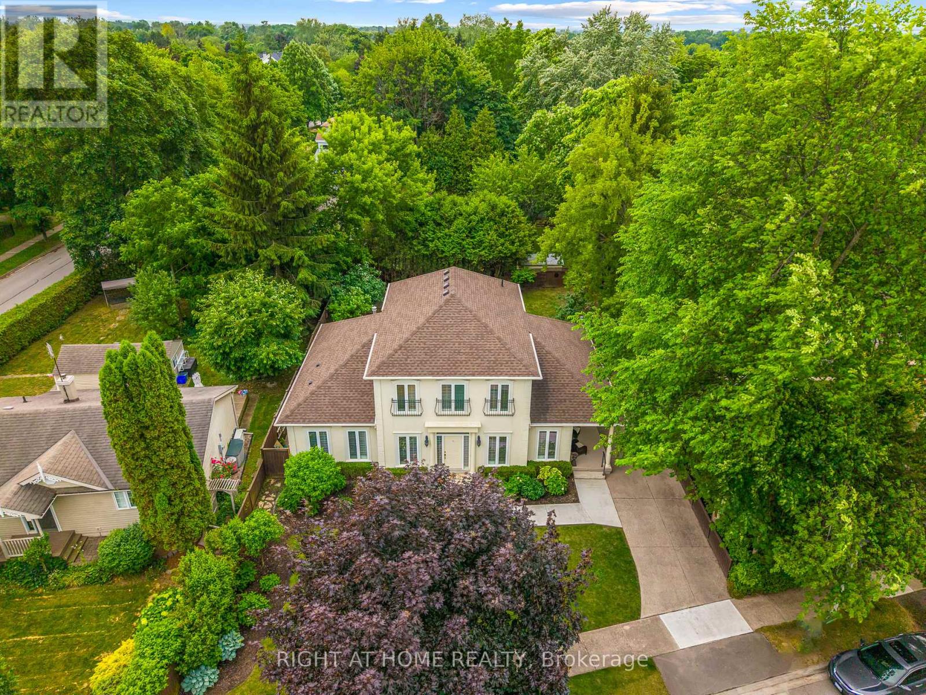6905 - 1 Bloor Street E
Toronto, Ontario
Welcome to Unit 6905 at the iconic One Bloor! This stunning furnished, 2+1 bedroom, 3-bath residence offers 1,727 sq ft of luxurious living space with breathtaking views. Featuring top-of-the-line built-in appliances, an open-concept layout, 9 Ft Ceilings, engineered hardwood flooring and floor-to-ceiling windows that flood the unit with natural light. Includes 2 underground parking spaces. World-class amenities like indoor pool, heated outdoor pool, spa facilities with hot & cold plunge pools, therapeutic saunas, party room, exercise room. Direct access to subway lines, finest shops and restaurants. Live in the heart of Toronto's most prestigious intersection! (id:35762)
RE/MAX Advance Realty
3209 - 180 University Avenue
Toronto, Ontario
Imagine Everyday Perfect Luxury. Work Is Power And Location Is Everything. Shangri-La Toronto Elegantly Situated On Prestigious University Ave. Cultured, Stylish And Streetwise. Experience Shangri-La Lifestyle In This Two Bedroom Suite With A Very Practical Floor Plan. Upgraded With Radiant Heated Floor In Master Ensuite And 2nd Bathroom. Featuring Large Outdoor Balcony 9 Ft Ceilings, High Quality Sunshade. Parking With Tandem Locker!!! (id:35762)
RE/MAX Dash Realty
11 - 2 Liszt Gate
Toronto, Ontario
Welcome to this beautifully renovated and spacious end unit townhouse located in one of North York's most sought-after neighborhoods. This bright and charming home offers 3 spacious bedrooms, 2 modern bathrooms, and a fully finished walk-out basement perfect for additional living space or a private office. Recently updated and freshly painted, this home features hardwood flooring throughout and a functional layout ideal for family living. The main floor boasts a large living and dining area with direct access to a fully fenced backyard, offering privacy and convenience with a gate leading directly to the main road and steps to the TTC bus stop. The beautifully updated kitchen features elegant quartz countertops, stainless steel appliances, and ample cabinet space making meal prep both stylish and efficient. Located just steps away from some of Toronto's top-ranked schools, including A.Y. Jackson Secondary School, Zion Heights Middle School, and Crest haven Public School, this home is perfect for families prioritizing education. Enjoy easy access to a variety of amenities including parks, walking trails, Seneca College, Fairview Mall, local shops, and restaurants. Commuting is a breeze with close proximity to major highways (DVP/404), public transit, GO Train stations, and subway lines. As an end unit, this home offers added privacy, natural light, and a larger outdoor space compared to interior units. Don't miss this incredible opportunity to own a move-in ready townhouse in a family-friendly, high-demand neighborhood. Whether you're a first-time buyer, downsizer, or investor, this home checks all the boxes. (id:35762)
Royal LePage Signature Realty
1911 - 460 Adelaide Street E
Toronto, Ontario
Welcome to this sun-filled, spacious corner unit featuring 9 ft ceilings and floor-to-ceiling windows that flood the space with natural light. This well-designed layout offers a bright north and east exposure and a large private balcony perfect for relaxation in the middle of the city. Enjoy the open-concept living area, ideal for entertaining or working from home, with a versatile media room that can double as an office or guest space. The modern kitchen boasts stainless steel appliances, a flat cooktop, and plenty of counter space.Located in the heart of Moss Park, this building offers 24/7 concierge service, a secure locker, and top-notch amenities including a theatre room, party room, outdoor terrace, and a skydeck with panoramic views.With a Walk Score of 97 and transit right at your doorstep, you're just steps away from everything downtown has to offer. Locker Included. (id:35762)
The Condo Store Realty Inc.
905 - 501 Adelaide Street W
Toronto, Ontario
Welcome to Suite 905 at 501 Adelaide Street West a stylish 1+1 in the heart of downtown. This bright and functional layout features a sleek modern kitchen with built-in fridge and stainless steel appliances. The open-concept living space offers a separate dining area or ideal home office nook, all framed by floor-to-ceiling windows with beautiful views. Step out onto the private balcony and enjoy the vibrant urban setting. A spacious bedroom, well-appointed bathroom, and premium finishes throughout complete the unit. Exceptional location steps to shops, transit, parks, and more. (id:35762)
Royal LePage Signature Realty
53 Poets Walk Way
Toronto, Ontario
Welcome to 53 Poets Walk Way. On this exceptionally rare corner lot unit sits this beautiful 3 storey brick townhouse with 3-bedroom, 2-washroom and over 1700 sf of above ground space to enjoy. Located in a highly sought-after North York area that's ready for you to move right in!! This home offers unparalleled convenience and style. Updated features: Enjoy three floors of spacious living, hardwood flooring throughout for a cohesive and elegant feel. The modern kitchen boasts stainless steel appliances and a gas stove, perfect for culinary enthusiasts. Relax by the cozy gas fireplace on a chilly evening. One of the standout features of this rare gem is its incredible outdoor space. Walkout from your home to this large private backyard with an interlocking brick patio that backs on to Old Sheppard Park, ideal for entertaining or simply unwinding. You'll also find two balconies with one overlooking the park and patio area, providing even more opportunities to enjoy the outdoors. This prime location puts you just steps away from a major shopping centre (Fairview Mall), public transit, 401/404 highways, Sheppard Station etc., making commutes and errands a breeze. Don't miss out on this unique opportunity to view this amazing property!! (id:35762)
RE/MAX Premier Inc.
30 Duke Street W
Kitchener, Ontario
Bring your vision to life in this incredible 4,800 sq. ft. commercial space with units 106 and 110 combined at 30 Duke in the heart of Downtown Kitchener! Located steps from the LRT and nestled beneath an 11-storey mixed-use building, this unit is surrounded by built-in traffic from 33 existing residential units with 128 more on the way plus over 26,000 sq. ft. of complementary retail including a movie theatre, restaurant, barber shop, and salon. With dedicated street level access, tons of exposure, internal access for tenants, and potential for a rooftop patio, the possibilities are truly endless. Zoned SGA-4 (19H), this space is a blank canvas ready for your concept whether its a boutique grocery store, trendy cocktail lounge, bustling restaurant, modern fitness studio, or something the city has never seen before. Delivered in shell condition with the potential for a Tenant Improvement allowance and free rent period (on a case to case basis). All you need is a dream and a business plan. Let your imagination run wild! (id:35762)
Exp Realty
110 - 30 Duke Street W
Kitchener, Ontario
Small space. Big potential. This 900 sq. ft. commercial unit is perfectly placed in the lobby of a newly converted residential tower in the heart of Downtown Kitchener steps from the LRT and surrounded by energy. With over 150 residents onsite and 26,000 sq. ft. of nearby retail including a movie theatre, restaurant, and salon, this space offers constant foot traffic and exposure. Zoned SGA-4 (19H), its ideal for a cozy cocktail bar, curated boutique, yoga or Pilates studio, or any concept craving character and connection. With a clean shell ready for your design, all that's missing is your vision. This is your opportunity to create something special in one of the city's most dynamic neighbourhood's. (id:35762)
Exp Realty
112 - 8 Village Green
Hamilton, Ontario
Welcome to 112-8 Village Green Condos, situated at the heart of Olde Stoney Creek. Rarely offered, 1 bedroom, 1 bath condo at The Village Green situated on ground floor, with lots of potential in this beautiful and bright unit with large living room, bedroom, kitchen/laundry combo and private bathroom. Beautiful building tucked away in a court surrounded by trees. Includes one underground parking space and storage locker. Ideal for downsizes or empty nesters. Short distance to the Escarpment and Battlefield park. Quick drive to Stoney Creek amenities and public transit. Convenient access to the QEW or Redhill Parkway. RSA (id:35762)
RE/MAX Escarpment Realty Inc.
250 Primeway Drive
Welland, Ontario
Ready to go, Fully Services and clean development land for sale. A corner lot with amazing exposure, located in the prime commercial corridor of Welland. Adjacent to Smart Centre that includes Canadian Tire Store, Walmart and Rona, LCBO, Dollar Tree ETC. ZONED APPROVED FOR HOSPITALITY business (Hotels, Motels Etc.). Many other zoned approved usage allowed such as; Distribution, Storage, Trucking Operations, Medical Facility, Office use etc.. HWY 406 exposure. Over $1,000,000.00 incentives through CIP by the municipality. [List Price is price per acre] (id:35762)
Save Max Real Estate Inc.
12 Paffard Street
Niagara-On-The-Lake, Ontario
BE FIRST!! to debut this quality built executive home on a quiet street in Old Town Niagara-on-the-Lake. First time on the market! Fabulous curb appeal - driving by, you can't help but notice it's stately presence. Boldt builders built this home, one of Niagara's premier builders. Over 2600 sqft on 2 levels. The main floor offers large living, dining, and entertainment spaces, plus 2 bedrooms on the main floor, and a gorgeous spa-like ensuite plus guest bathroom. Walk out to an expansive covered porch overlooking the fenced rear yard and mature trees. Nature abounds. The chefs kitchen is spacious with plenty of room to create those gourmet meals when entertaining. On the upper level are two additional bedrooms, full bath, plus a loft space/den or office. Treat yourself to a sauna on the lower level where you will also find a 3 pc bath. Steps to the Heritage Trail, Downtown Niagara-on-the-Lake, and enjoy it all - theatre, world class wineries, restaurants, shopping at boutiques, and more. Don't miss out - this is truly a gem! (id:35762)
Right At Home Realty
4 - 39 Orchard Place
Chatham-Kent, Ontario
To be sold with Mls#, 2, 3, and 4 (4 Townhomes in a block of 4). Request Rent Roll from Listing Agent. All brick centrally located well established 2 storey, 3 bedroom, 2 washroom condominium townhome with own exclusive parking, and sizeable useable/ unfinished basement, laundry area, and gas forced air heating. Designated surface parking immediately in front, walk-out to rear garden, grounds maintained by condominium corporation with low maintenance/ condo fees.Walk to the Thames River, Tim Hortons, public transit, schools, places of worship, shopping, and other community amenities. Safety services are within 2 kms distance. (id:35762)
Royal LePage Connect Realty


