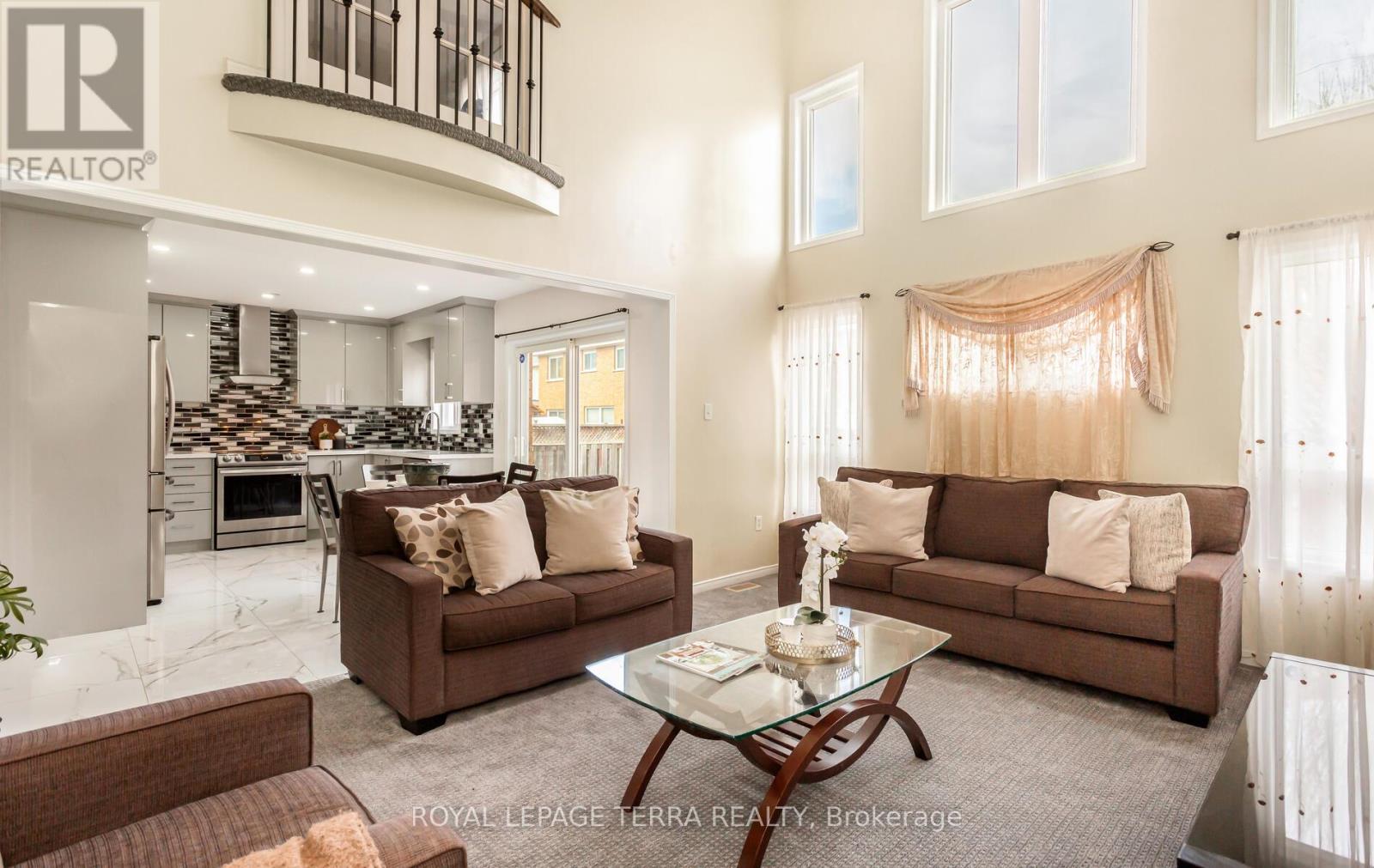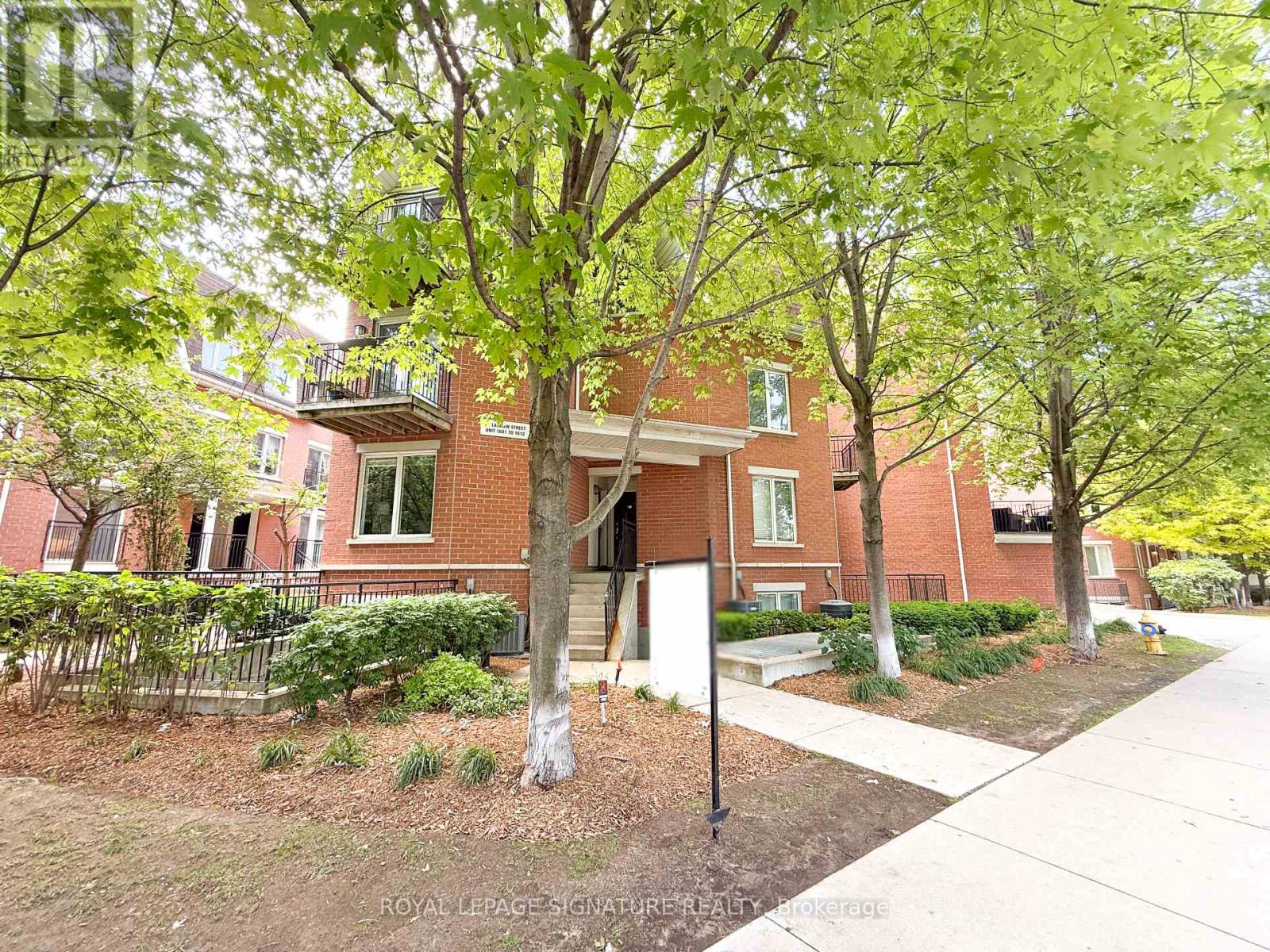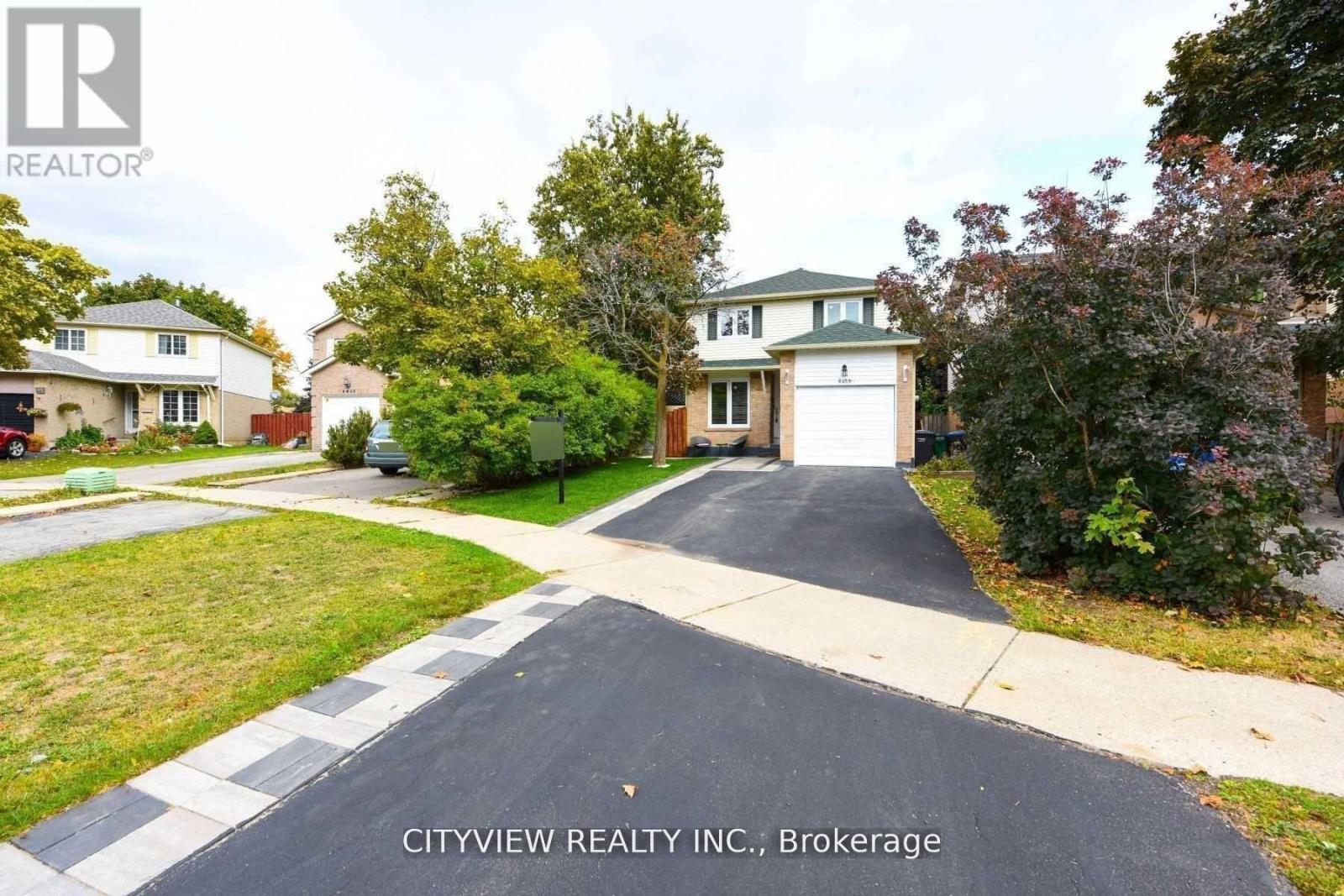59 - 10 Hartnell Square
Brampton, Ontario
Gorgeous unit! Upgraded high end laminate throughout, beautiful kitchen featuring a custom center island, dining room, ceramic backsplash in kitchen, Cosy living room with gas fireplace, laminate floors throughout the house, large master bedroom with 3 pc ensuite, 2 large secondary bedrooms, Great location close to shopping, Brampton Transit, & Chinacousy Park. (id:35762)
Active Lifestyles Ltd.
355 Edenbrook Hill Drive
Brampton, Ontario
**So Many Reasons To Love This Home**.This Immaculately Kept Detached House Has Bright, Spacious 4 + 2 Bedroom , 4 Washroom & Master Bedroom Comes With 4Pc Ensuite. The Main Level Showcases Living/ Dining & Sun Filled Spacious Family Room.**Soaring High Impressive Ceiling On M/Floor & Floor To Ceiling Large Windows ** Not Yet Finished** This House Offers Spacious Finished Basement With 2 Bedroom, 1 Washroom & Rec Room, Spacious Partial Finished Kitchen Offers Ample Potential For Future Expansion With Separate Entrance To Basement. Backyard With Ample Space For You To Enjoy BBQ Nights With Family & Friends. **Pot-Lights ,S/S Appliances In Kitchen (2023), Upgraded Kitchen ** Wide Driveway Offers Parking For 4 & The List Goes On...This Location Offers The Homeowner A Perfect Balance Of Closeness To Recreation Centre , Major Transit ,Schools & Offers Quietness Of A Community Built Around A Desirable Neighborhood Of Fletcher's Meadow.**Shows 10/10 !!Come See For Yourself If This Is Your Next Home!! (id:35762)
Royal LePage Terra Realty
1602 - 28 Laidlaw Street
Toronto, Ontario
Charming Two-Story Townhouse in a Prime Location! This Bright and Well-Appointed Townhouse is Just Steps Away from King and Queen East. The Spacious, Open-Concept Main Floor Features a Walk-Out to the Terrace, Open Concept, Granite Countertops, Stainless Steel Appliances, and a Convenient Ensuite Stacked Laundry. The Main Floor Utility Closet Offers Ample Storage or Pantry Space. Upstairs, You Will Find a Large Primary Bedroom with a Double Closet, As Well As an Additional Plus One Space that's Currently Being Used as an Office, It Could Easily Serve as a Nursery or Work Out Space. Bathroom has been Beautifully Updated with New Tub, Cabinet and Toilet. All popcorn Ceilings Removed, Unit freshly painted, Enjoy the Good Weather on the Large 90 sq ft Terrace, Complete with Custom-Made Wooden Built-In Seating. Come and Experience the Lovely Neighbourhood Feel of Laidlaw! (id:35762)
Royal LePage Signature Realty
6459 Tisler Crescent
Mississauga, Ontario
Lower Level Only!!! Freshly Painted Beautiful One Bedroom Plus Den Basement Apartment W/ Own Separate Entrance. Unit Features Laminate Flooring Throughout, Open Concept Living/Kitchen. Large Master Bedroom Overlooking Open Concept Den. Tenant Has Own Washer/Dryer And Basement Entrance. Excellent Location Close To Schools, Shopping Centre, Bus Terminal, And Go Station.Tenant To Pay 30% Of Utilities (id:35762)
Cityview Realty Inc.
505 - 15 Baseball Place
Toronto, Ontario
Whether you're enjoying the morning sun in the living room, preparing meals around the custom island, or unwinding on the rooftop deck/pool, this unit blends high-end upgrades with everyday functionality. Ideal for professionals, couples, or small families seeking a modern home in a dynamic urban community. This building at Riverside Square offers contemporary loft-inspired living with countless designer touches. Unit #505 features a spacious 669 sqft loft - style layout with soaring 11 ft ceilings and seamless south-facing exposure and views. Custom kitchen island featuring integrated power outlets, perfect for entertaining or working from home. In - unit washer/dryer, stainless steel appliances (dishwasher, built-in fridge. microwave), and floor-to-ceiling bathroom tile deliver a clean, modern finish. Upgraded lighting throughout the unit, including stylish fixtures in both bedrooms and living areas, designed to enhance ambiance and elevate the aesthetic. You won't find another unit like this one in the building! Step outside and enjoy everything Riverside has to offer. From the Broadview Hotel and Eastbound Brewing Co. to Dark Horse Coffee, parks, restaurants, and independent shops, the neighbourhood is lively and walkable. Excellent TTC access and quick connectivity to the DVP make commuting easy. (id:35762)
RE/MAX Professionals Inc.
1348 Apollo Street
Oshawa, Ontario
An Absolute stunning Detached Home sitting on a very large Premium Pie shaped lot of Over 5500 Sqft..!! Its professionally landscaped, fully fenced backyard for your private summer oasis & perfect for all family members and friends. Built in 2021 by the very well known builder - Treasure Hill & Located in one of the newest project of Eastdale communities. The property is perfect for First time home buyers or families looking to upgrade from other smaller units. Stone-faced façade, grand double-door entry, extended driveway and oversized windows showcasing garden views. Spacious living and dining areas flow seamlessly into a modern kitchen with open concept. Stainless-steel appliances, upgraded cabinetry, large center island and bright window views.. It has A very unique layout of having an office space on the main floor is Ideal for professionals working from home or a dedicated kids homework zone. Three generous bedrooms plus convenient laundry: Primary bedroom has a 5-piece ensuite and oversized walk-in closet Two additional very goodsized bedrooms with plenty of natural light add great value to the property. The property location also adds lot of value to it as the Durham college is just a short drive on the north and at the same time Durham - Oshawa GO train station is short drive in south. Its surounded by beautiful parks and Silverado Park is within 2 minutes walk. Its only at 10-15 minutes walk to plaza having No frills , FRESCO, TD Bank , Dollarama, South Asian restaurant, 3 Pizza stotres, RBC, Tim Hortons, BarBurritto and many other retailors. Its on route to multiple school buses, Schools and Durham Transit. Finished basement with large windows and a legal side entrance makes it easy to convert into a rental suite. A MUST see before its gone..!! (id:35762)
Grow Max Realty Point
102 - 25 Mcmahon Drive
Toronto, Ontario
Luxury Building in Concord Park Place Community622 Sqft Interior + 191 Sqft Private Terrace. Located in a Prestigious Master-Planned Community with 80,000 Sqft of Amenities Including a Tennis/Basketball Court, Swimming Pool, Sauna, Formal Ballroom, Touchless Car Wash, and More.This Suite Features 9-Ft Ceilings, Floor-to-Ceiling Windows, Laminate Flooring Throughout, Roller Blinds, Premium Finishes, Quartz Countertops, and a Spa-Inspired Bathroom with Large Porcelain Tiles. Enjoy a Private Terrace with Composite Wood Decking and Radiant Ceiling Heaters Overlooking the Toronto Skyline.Steps to the Brand-New Community Centre and Park, Just Minutes' Walk to Bessarion & Leslie Subway Stations, GO Train Station, and Easy Access to Hwy 401/404, Bayview Village, and Fairview Mall. (id:35762)
Prompton Real Estate Services Corp.
3808 - 3 Concord Cityplace Way
Toronto, Ontario
Experience Elevated Urban Living at Concord Canada HouseDiscover refined city living in this brand new, EAST-facing1-bedroom, 1-bathroom luxury condo at Concord Canada House, downtown Torontos newest architectural icon, ideally located beside the CN Tower and Rogers Centre.. of thoughtfully designed interior space and a heated terrace for year-round enjoyment, this elegant residence seamlessly blends modern comfort with timeless style.Residents enjoy access to an unmatched suite of world-class amenities, including a breathtaking Sky Lounge on the 82nd floor, an indoor swimming pool, a one-of-a-kind ice skating rink, and more.Located in the heart of the city, youre just steps from Torontos most renowned attractions including Scotiabank Arena, Union Station, the Financial District, waterfront, and the best in dining, shopping, and entertainment.Please note: amenity access is pending final completion and opening by the developer. (id:35762)
Prompton Real Estate Services Corp.
4054 Weimar Line
Wellesley, Ontario
Don't miss out on this immaculately maintained home sitting on an enormous country size 100.16 x 179.3 foot lot, located in the lovely countryside of the Township of Wellesley. The 2nd only home owners have lovingly maintained this property for 40+ years. The main floor boasts a large welcoming foyer entrance, a bright family size eat-in kitchen, separate dinning room, living room with a huge bay window o/looking front yard, family room w/fireplace wall feature w/wood stove f.p., main floor laundry room, 2-piece washroom & 4 season sunroom w/two large sliding glass doors accessing the backyard gardens, deck, in-ground pool & patio area. The 2nd floor has 4 bedrooms, the master bedroom has a 3-piece ensuite, large double closet & vanity sitting area, generous size 2nd & 3rd bedrooms both w/double closets & large windows, a 4th bedroom perfect for babies room and/or office space & a family size 4-piece washroom. The finished basement has a separate side entrance, great potential for in-law-suite or rental, a large family den w/built in bar area, a pool table room, games room, 2-piece washroom w/shower & sink, a sauna, cold room, work/storage & utility rooms. Outside oasis & great curb appeal with beautiful landscaped gardens surround the home, a covered front porch entry area, a double wide concrete driveway w/parking for 6, attached 2 car garage w/inside entry to home, a 2nd new detached garage with indoor sitting area & outdoor covered porch facing the large vegetable garden. Peaceful country living & just minutes from all the amenities of Waterloo. This home is ready for the next family to make it their own! *See attached feature sheet for extensive list of updates, renovations & other property information* (id:35762)
Century 21 Regal Realty Inc.
281 Egerton Street
London East, Ontario
Fantastic investment opportunity with strong in-place cash flow and great tenants already secured. This up/down duplex is well-maintained and priced to reflect an attractive cap rate, making it a smart choice for investors seeking a turnkey addition to their portfolio. Formerly a triplex, the property is currently configured as two separate units with private entrances, separate hydro meters, shared laundry, and dedicated outdoor storage for each apartment. The main floor unit offers 9 ceilings, stainless steel appliances, and additional finished space in the basement including a rec room and denideal for tenant retention and rental value. The upper 1-bedroom unit is bright and welcoming, with solid income in place. Outside, theres parking for up to six vehicles and open space with potential to build a garage, offering further long-term value. Whether you're looking to grow your portfolio or enter the market with a reliable asset, this property delivers on both stability and upside. (id:35762)
Coldwell Banker The Real Estate Centre
2512 - 38 Gandhi Lane
Markham, Ontario
Stunning Corner unit by Times Group! This 835 Sqft 2-bed, 2-bath gem features Unobstructed View! New paint(2025) Open concept Modern kitchen with stainless steel appliances, and ample storage. Enjoy 9 ft. ceilings, laminate floors, a master with 3-piece ensuite, walk-in closet, and a balcony off the living room. 1 huge parking,1 locker Included. and low maintenance fees !! Amenities: Guest rooms, Indoor pool, GYM, Party room, Ping Pong, Billiards, Library, kids room, and rooftop terrace. Top schools: Doncrest Public School, Thornlea Secondary School! Step to First Markham Place, Restaurants, and Hwy407/404. Don't miss this gem! (id:35762)
Avion Realty Inc.












