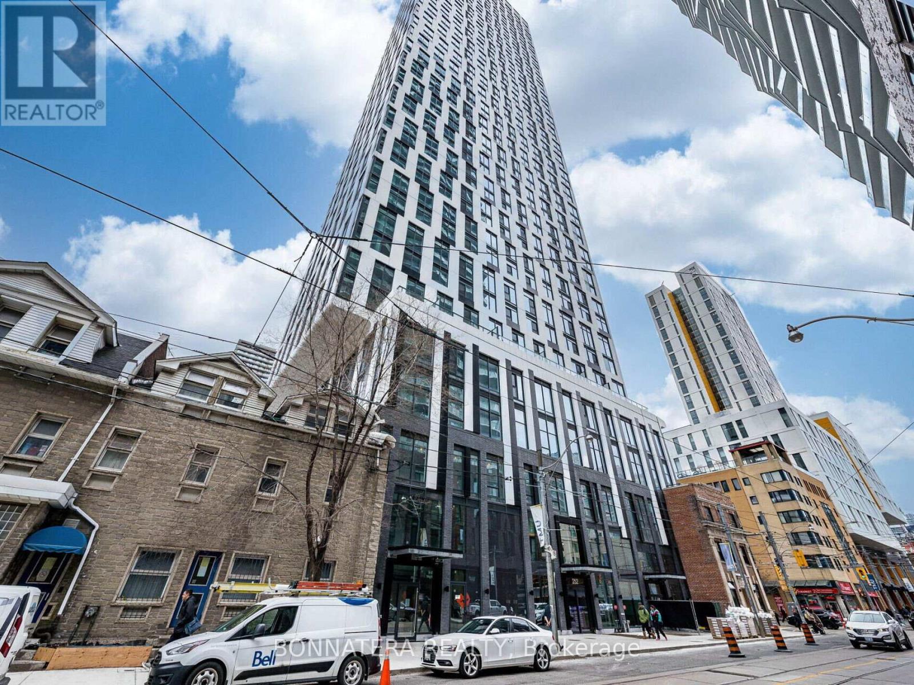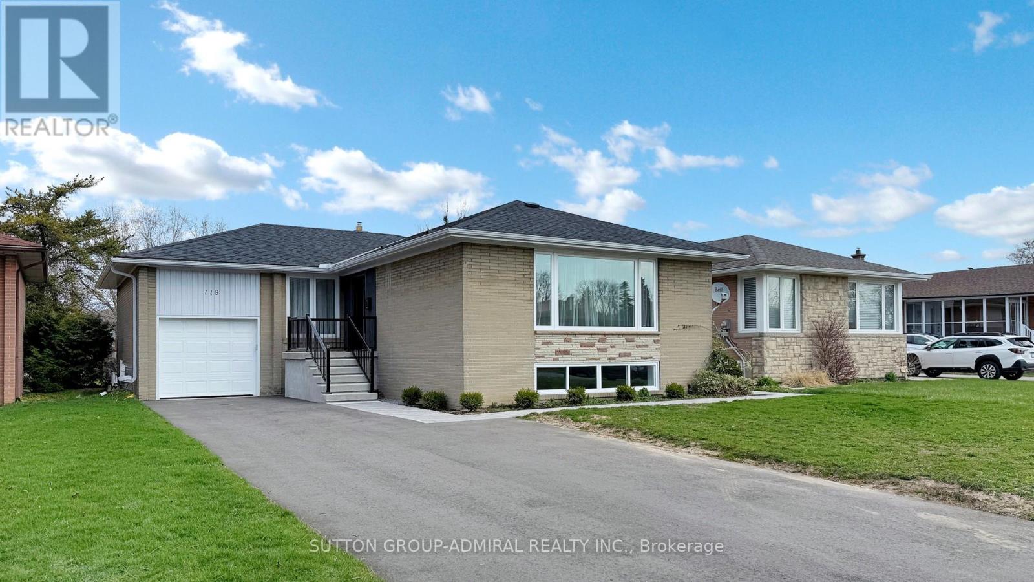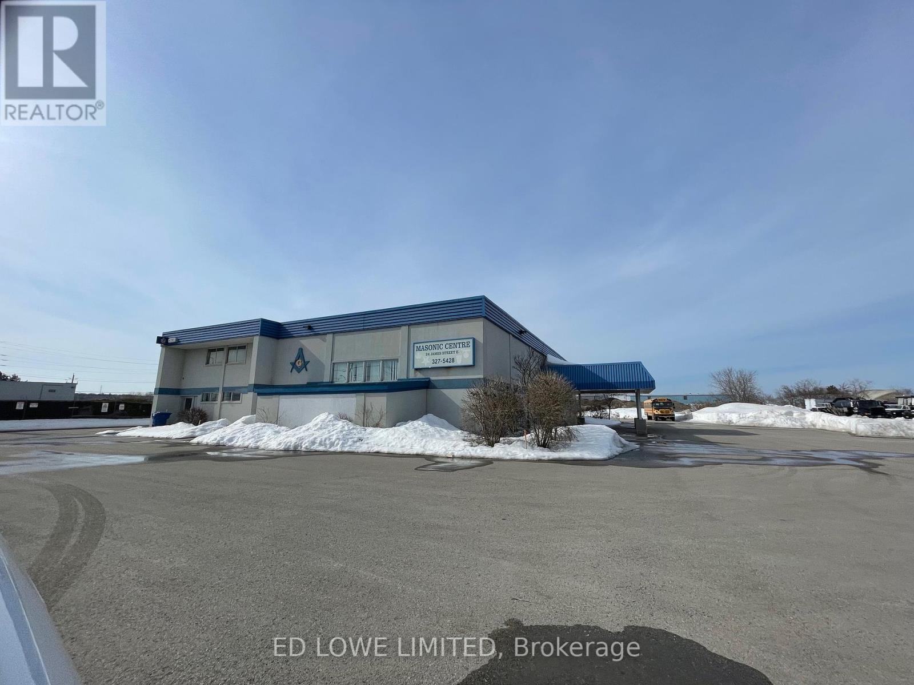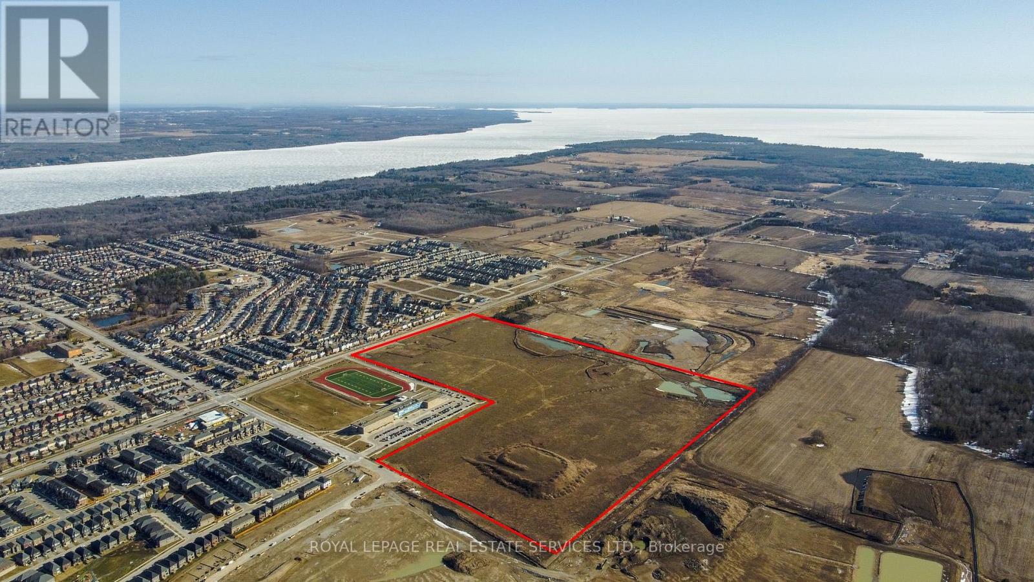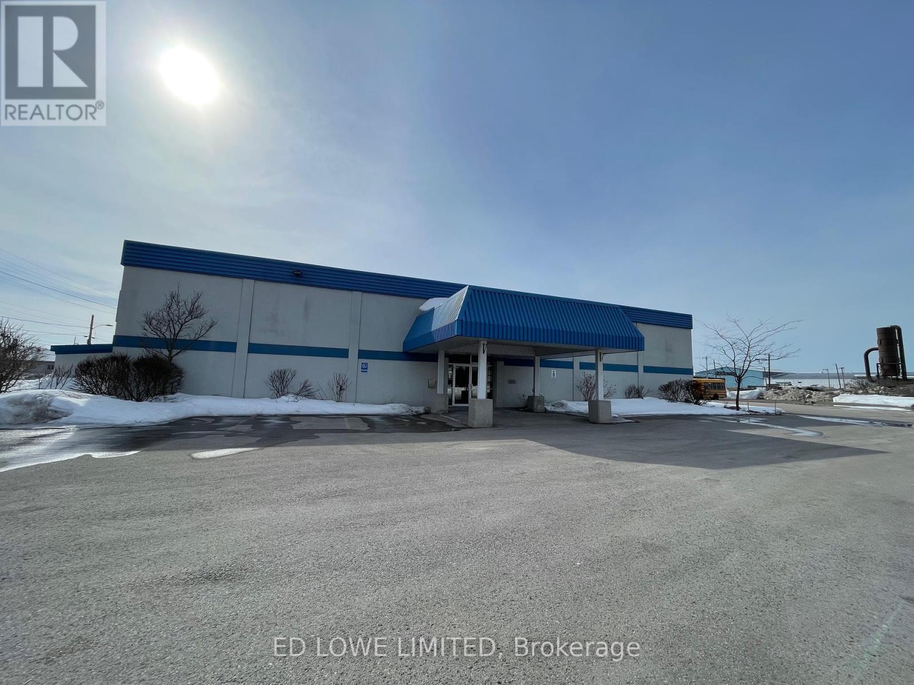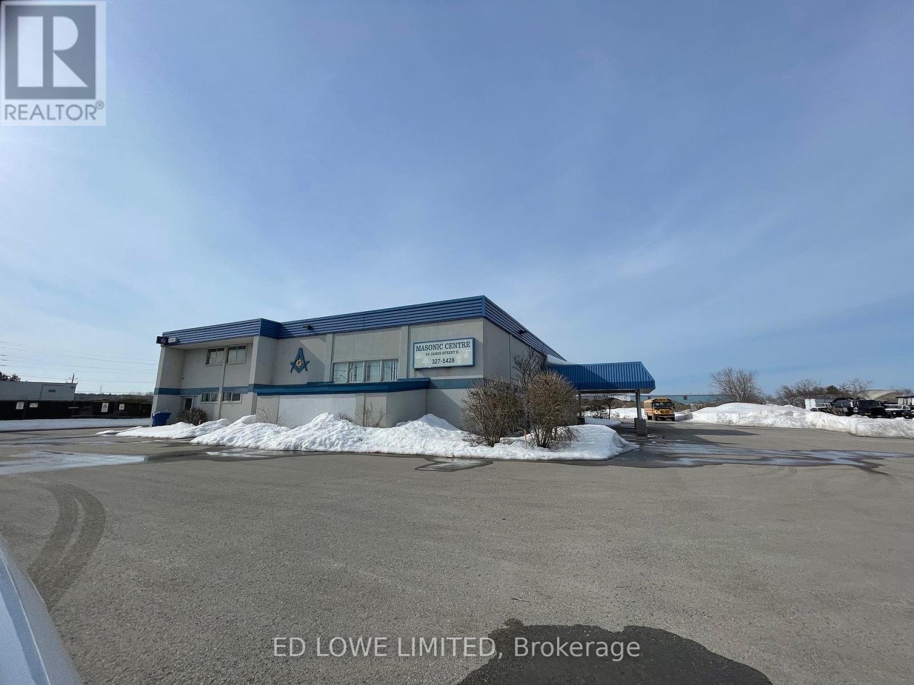171 Fifth Line
Otonabee-South Monaghan, Ontario
IS IT TIME T0 BRING YOUR HORSES HOME AND ENJOY EXCEPTIONAL COUNTRY LIVING! Follow The Winding Paved Driveway Through The Mature Mixed Hardwood/Softwood Forest To The Stunning 4200 sq Ft. Executive Home Constructed To The Highest Standards in 2018. Located Only 15 Minutes From Downtown Peterborough, And An Hour From Toronto, This 47-Acre Hobby Equestrian Facility Is Definitely A One Of A Kind Property That Must Be Seen To Be Appreciated. Designed By A NYC Based Interior Designer, The Attention To Detail In Every Aspect Of This Home Is Exceptional. 10' Ceilings, Wide Plank Oak Floors Throughout, A Chef's Gourmet Kitchen With Thermador/Bosch Appliances And Massive Island With 6 Burner Stove Top. Custom Millwork, Trim, And Finishes Are Everywhere. Natural Light Floods The Interior On All Levels. The Primary Bedroom Encompasses The Entire Top Floor Of The House With Oversized Spa Ensuite And Large Walk-In Closet. Main Floor Guest Bedroom With Ensuite, Two Large Bedrooms With A 3-Piece Bathroom On The Lower Level That Can Easily Be Converted Into A Fully Self-Contained In-Law Apartment With Walk-Out. The Main House Overlooks Two Ponds And Manicured Grounds Abounding With Flagstone Paths And Fieldstone Walls. You Can View The Horses Grazing In The Three Fully Fenced Paddocks With Run-In Shelters From The Large, Full Width,South Facing Deck. The 3-Stall Barn With Wash Stall Has Separate Tack And Feed Rooms Is Mere Steps Away From The Main House, And Includes A Self Contained 640 Sq Ft One Bedroom Apartment. The Hay/Storage Barn With Integrated Carport And Woodshed Provides All The Space And Resources Required. Local Attractions Include Baxter Creek GC, Kawartha Downs Racetrack And Casino & Squirrel Creek Conservation Area Are All Just Minutes Away. A Managed Forest Property Tax Subsidy Program Is Available. Potential Severance Possibilities From Peterborough County Make This An Investment Not To Be Missed. (id:35762)
Royal LePage Signature Realty
1503 - 252 Church Street
Toronto, Ontario
Brand new, never-lived-in 2 Bedrooms 2 Full Bathroom unit available in the heart of downtown Toronto on Church St with a spectacular view of Dundas Square! 3 minutes walk to Dundas Station and Eaton Centre. Right across from Toronto Metropolitan University, TTC, grocery stores, cafes, and more perfect for families seeking stylish urban living in a prime location. This bright and modern suite features an open-concept layout, floor-to-ceiling windows, in-suite laundry. Enjoy top-tier amenities including a golf simulator, co-working lounge, fully equipped gym, yoga studio, outdoor terrace, and Concierge. (id:35762)
Bonnatera Realty
16 Place Polonaise Drive
Grimsby, Ontario
This stunning townhome is nested in the sought-after Grimsby Beach community, just steps from scenic waterfront trails and sandy shores. This is one of the few true freehold townhomes without road fees in this community. Step into a bright, welcoming foyer that opens seamlessly into a cozy main floor family room, featuring a sleek electric fireplace and walk-out access to a fully fenced backyard. The second floor showcases a luxurious white kitchen with stainless steel appliances, quartz countertops and an elegant waterfall island. Whether you're hosting in the open concept living and dining area or enjoying a quiet moment on the sunlit balcony through sliding glass doors, this space blends comfort with style. The third floor offers a peaceful primary suite with a walk-in closet and a modern 3-piece ensuite, complete with a glass walk-in shower. Two additional well-appointed bedrooms and a contemporary 4-piece bathroom, provide ample comfort and privacy for family members or visiting guests. Bonus: a lower-level flex space for your personal touch! RSA. (id:35762)
RE/MAX Escarpment Realty Inc.
1199 Lakeshore Road
Haldimand, Ontario
If you've been dreaming of peaceful country living without sacrificing easy access to city amenities, this fully renovated bungalow is exactly what youve been waiting for. Nestled in a tranquil rural setting, this beautiful home offers the perfect blend of privacy, comfort, and modern style - just a short drive from the city. No rear neighbors, youll enjoy uninterrupted views and a quiet lifestyle surrounded by nature. Inside, the open-concept design creates a bright, inviting space thats perfect for both relaxing and entertaining. With three spacious bedrooms, two full bathrooms, and a fully finished basement, theres plenty of room for family, guests, or even a home office. The country-style kitchen flows seamlessly onto a private deck and covered porch, where you can sip your morning coffee while watching the sunrise or host friends on warm summer evenings. Detached double garage provides ample space for a workshop, storage, or hobby area, and the oversized driveway easily accommodates 6 to 10 vehicles - perfect for gatherings or extra parking. Whether youre looking for a full-time residence, a peaceful weekend escape, or a high-demand Airbnb investment, this move-in-ready home offers the ideal balance of rural charm and city convenience. (id:35762)
RE/MAX Escarpment Realty Inc.
1507 Kodiak Street
Pickering, Ontario
Stunning custom-built bungaloft on a private, just over 1-acre hilltop lot in Claremont with 12 ceilings in the great room, 10 ceilings on main, and 9 ceilings in the finished walk-out basement. Floor-to-ceiling windows capture panoramic views of the rolling hills. Open-concept layout with hardwood floors, custom kitchen, 3 gas fireplaces, and a luxurious primary suite with deck access. The lower level basement features a complete in-law suite with 2 bedrooms, full kitchen, 3-piece bath, laundry, private entrance, plus an additional 1,200 sq ft of semi-finished recreational space already roughed-in for a home theater. Spacious heated 4-car garage with 11 ceilings offers exceptional convenience. A rare blend of elegance, space, and privacy just minutes from city amenities (id:35762)
Royal LePage Signature Realty
Basement 2 - 118 Clifton Avenue
Toronto, Ontario
Welcome to 118 Clifton Ave, Basement 2 - A lovely and Bright fully renovated 2 bedroom 1 bathroom Basement Apartment in the prestigious Bathurst Manor neighborhood. Meticulously updated from top to bottom, offering unmatched luxury and modern convenience. Bright open-concept kitchen and living room is perfect for both everyday living and entertaining. Tenant Pays for 20% of Electricity Bill. Located near top-rated schools, parks, and local amenities, this home offers the perfect blend of luxury, comfort, and location in the heart of Bathurst Manor. (id:35762)
Sutton Group-Admiral Realty Inc.
175 Bothwell Street
Chatham-Kent, Ontario
This property provides ample space for expansion, parking,and maneuvering of large commercial vehicles. Fenced, graveled and proper exterior lighting make the secure environment for property and parking vehicles. Property Tax and measurement need to be verified by the Buyer (id:35762)
Right At Home Realty
22 Dayfoot Drive
Halton Hills, Ontario
Attention Developers, Investors, and Builders! Zoning-approved for medium-density residential development this is your opportunity to build between 92 to 165 units with no underground parking required. Options include stacked townhomes or mid-rise forms. Prime Location: Approx. 2.65 acres of landJust off Main StreetWithin 650m of the GO StationLocated in a Major Transit Station Area no parking minimumsThe generous lot size allows for ample at-grade parking, regardless of your chosen built form.This site is perfect for a development or rental project in a municipality with minimal competition and strong demand. Full due diligence package available upon request. Dont miss out on this rare opportunity. (id:35762)
Royal LePage Your Community Realty
Main Floor - 24 James Street
Orillia, Ontario
Ground floor space of former Masonic Temple. Includes commercial kitchen, 2 Large rooms for banquets, meetings, recreational uses such as gym, dance, martial arts etc. TMI estimated and would include utilities. Available immediately (id:35762)
Ed Lowe Limited
883 Mapleview Drive East Drive E
Barrie, Ontario
Prime Low-Rise Residential Development Opportunity in South Barrie. Located within the Hewitt's Secondary Planning Area, this site offers convenient access to HWY 400, Barrie South GO Station, and public transit. Positioned in a high-growth corridor with strong demand for residential housing, it supports a range of development strategies, including freehold and rental options. Draft Plan Approved for 658 residential lots, this large-scale low-rise development site is strategically positioned around the new Maple Ridge Secondary School, it offers a prime opportunity for developers to execute a high-impact project in a rapidly growing area. (id:35762)
Royal LePage Real Estate Services Ltd.
2nd Floor - 24 James Street
Orillia, Ontario
2nd floor space in former Masonic temple building. Accessible by elevator and stairs. Large open room plus private offices. Available immediately. Suitable for office or recreational use. TMI Estimated and would include utilities. (id:35762)
Ed Lowe Limited
24 James Street
Orillia, Ontario
Former Masonic Temple including full kitchen for banquet use large banquet room with 18' clear height, 2nd large meeting room also with 18' clear height, guest washrooms, offices and open spaces. Ideal for similar use as meeting hall or banquet hall, food service business fitness center or other recreational uses, office, research facility, etc. Building is equiped with an elevator for accessibility to the second floor. ground floor area is 7592 sf plus 2nd floor with 3016 sf including another large open meeting room area and offices. building can be divided for smaller space needs. Tenant to pay all utilities, taxes and maintenance on the property in addition to rent. (id:35762)
Ed Lowe Limited


