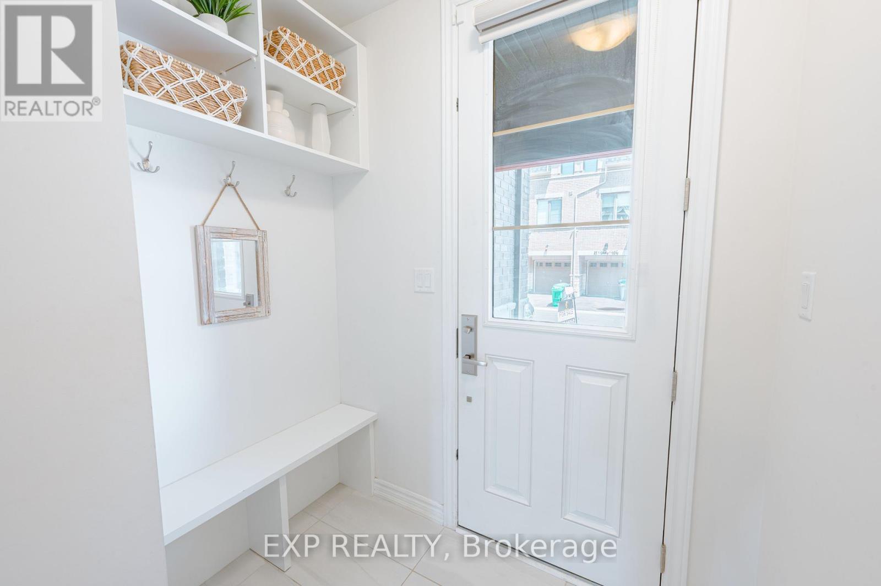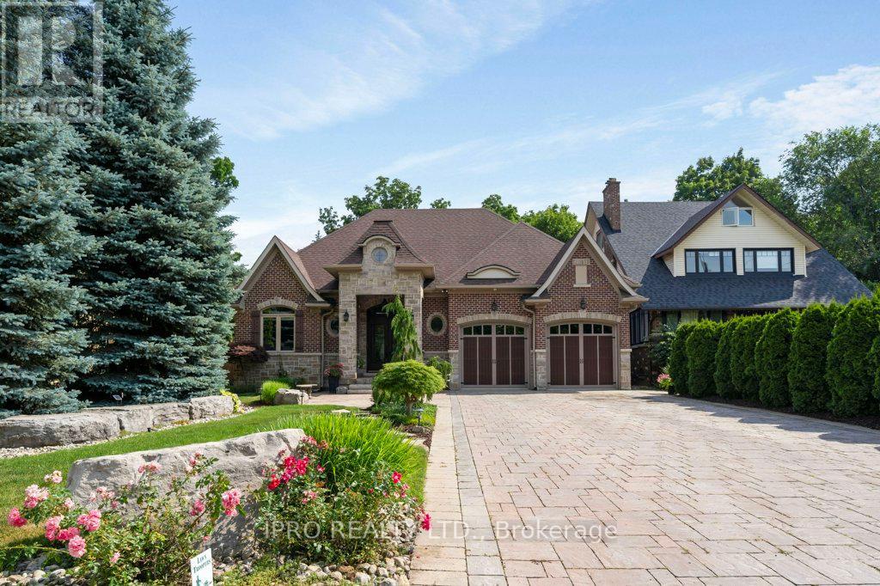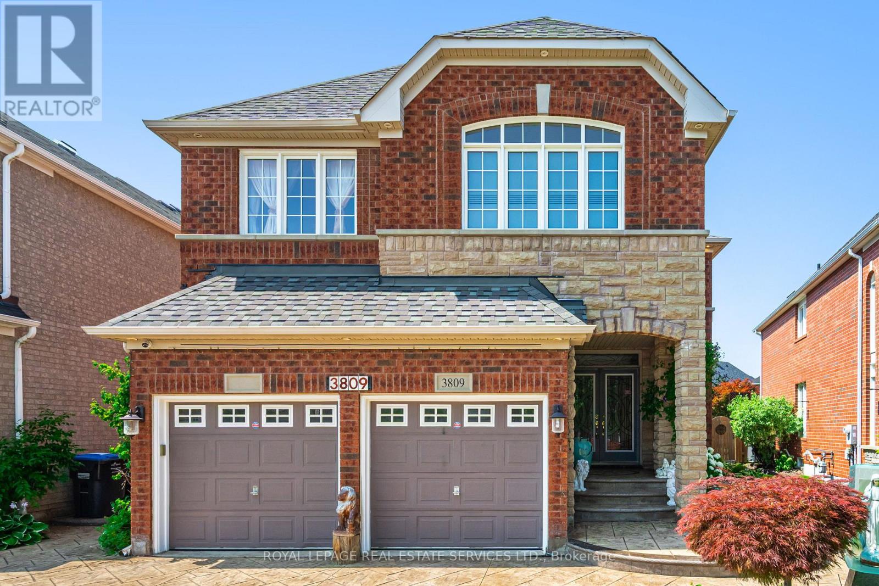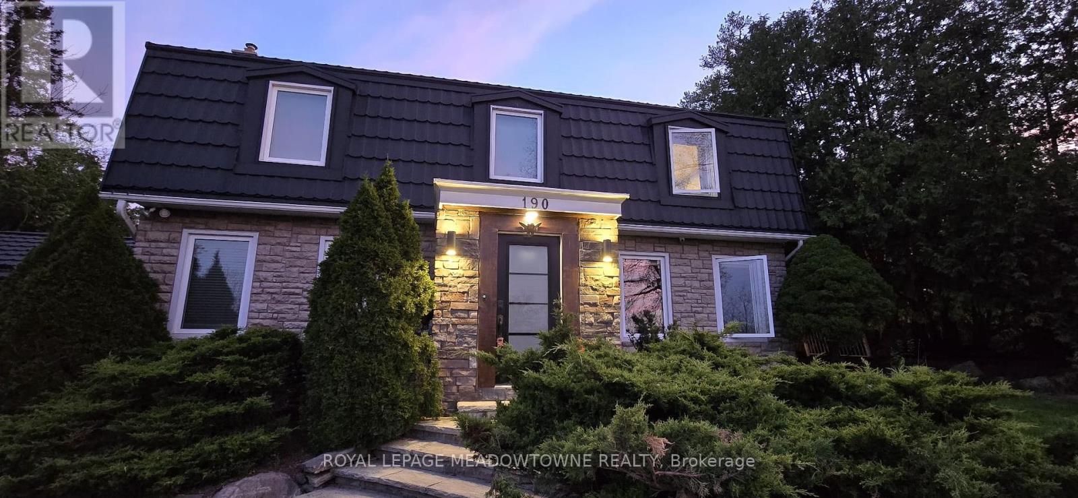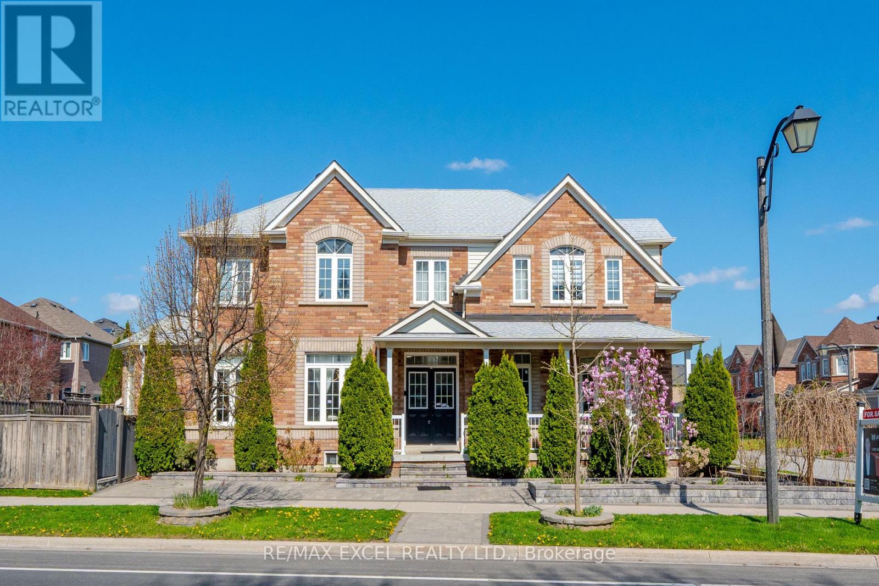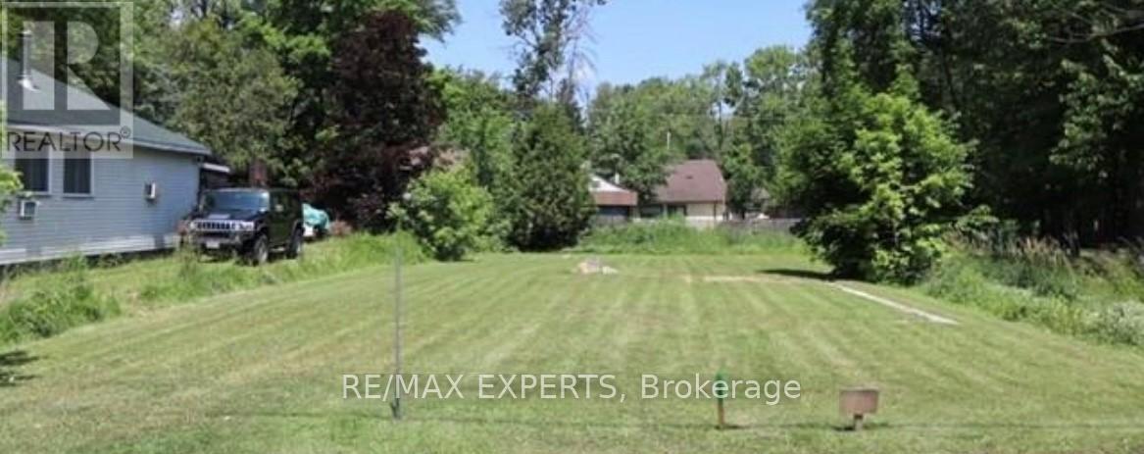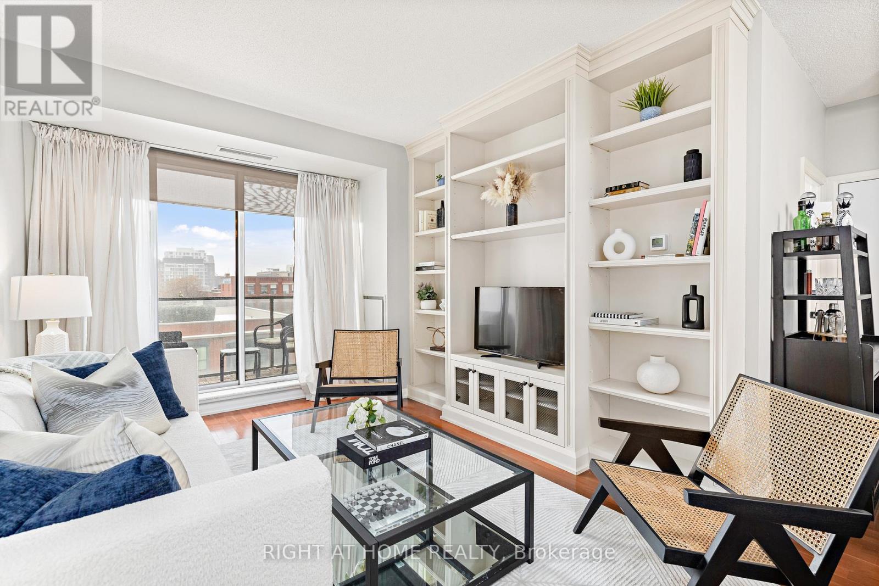28 Vestry Way
Brampton, Ontario
REMARKS FOR CLIENTS Welcome To 28 Vestry Way, A Stunning 4-Bedroom, 4-Bathroom Freehold End-Unit Townhome In The Highly Sought-After Brampton East Community. With $100K+ In Upgrades And 2,367 SQFT Of Thoughtfully Designed Living Space, This Home Perfectly Blends Style, Comfort, And Convenience. Step Into The Bright Foyer, Which Leads To The Fourth Bedroom And Garage Access. The Second Level Boasts A Spacious Great Room With Elegant Waffle Ceilings, Ideal For Family Gatherings. The Gourmet Kitchen Features Modern Light Fixtures, A Stylish Backsplash, And A Double-Door Walkout Terrace, Perfect For Outdoor Enjoyment. Upstairs, Three Spacious Bedrooms Await, Along With A Washer/Dryer Conveniently Located Nearby. The Primary Suite Offers A Luxurious 4-Piece Ensuite, Complete With A Soaker Tub And Walk-In Shower. An Unfinished Basement With Rough-In Plumbing Provides Endless Customization Potential. Located Just Minutes From Claireville Conservation Area, Gore Meadows Community Centre, And Major Highways (407, 427, 410), This Exceptional Townhome Is A Must-See! (id:35762)
Exp Realty
46 Scott Street
Brampton, Ontario
Welcome to 46 Scott Street a truly exceptional custom bungalow designed with care, craftsmanship, and every detail thoughtfully considered. The open-concept main floor features a stunning chefs kitchen with granite island, double sink, two ovens, 5-burner gas range, pasta pot filler, water filtration, pot lights, built-in speakers, and wine fridge all flowing into a spacious great room with 12' ceilings, stone gas fireplace, surround sound, and custom blinds. The dining area opens directly to your private backyard oasis. The primary suite is a true retreat with a luxurious 5-piece ensuite: Jacuzzi tub, large shower with rain head and body sprays, crystal chandelier, electric fireplace, walk-in closet, and custom built-ins. A generous office, second bedroom, and large laundry room with sink, stone backsplash, folding table, and ample storage complete the main floor. Enjoy the quiet of solid 8' soundproof doors and 10" walls throughout. The fully finished basement features 9' ceilings, heated floors, custom oak kitchen with Corian island, top-quality appliances, rec room with two-sided stone gas fireplace, games area, two large bedrooms, and a spa-like 3-piece bathroom with steam sauna, rain shower, body sprays, and light-up wall fountain. Also includes 2 soundproof studio rooms and 2 cold storage areas. The oversized garage is ideal for car enthusiasts, offering lift height, custom shelving, inside access, two garage door openers, and finished walls. The backyard offers privacy with mature trees, irrigation system, 12x12 gazebo, gas BBQ hookup, shed, covered porch, and a peaceful stone waterfall. Additional features: 2x6 construction, stone and brick exterior, high-efficiency furnace, RO system, water softener, on-demand water heater with backup tank, security system, dimmable lighting, two staircases, and expansive windows overlooking landscaped gardens. This one-of-a-kind home is a must-see built with top-tier quality, comfort, and timeless style. (id:35762)
Ipro Realty Ltd.
3809 Candlelight Drive
Mississauga, Ontario
Beautifully maintained and fully move-in ready, this executive-style 4+1 bedroom, 5 full bathroom home features a 2-car garage, a finished basement, and is nestled in one of Mississaugas most sought-after neighborhoods. Offering over 3,300 sq ft of quality living space (plus finished basement), this home features a main floor den/bedroom with ensuite, 9-ft ceilings, hardwood floors, granite countertops, LED pot lights, and a thoughtfully upgraded interior throughout. The kitchen was refreshed in 2023 and includes stainless steel appliances and a garburator. The finished basement includes a built-in bar area, a full 3-piece bath, and excellent additional living space. Outside, enjoy professionally landscaped front and backyards, stamped concrete driveway/patios/walkways (resealed 2025), and a 2024 gazebo for outdoor relaxation. (id:35762)
Royal LePage Real Estate Services Ltd.
190 Main Street S
Halton Hills, Ontario
A MUST SEE! Prime Real Estate, fully renovated property ,Hardwood floors, kitchen w heated floor, quartz counter top SS appliances pantry island with adjoining solarium w/walkout to partially covered deck with matured trees for total privacy. Above ground 50x10 feet top of the line swim spa(enjoy it all year)The upper level offers 4 bedrooms w/3 ensuite full washrooms w heated floors .Fully finished basement with bedroom and rec room . Direct garage access and large driveway w turnaround. Metal roof installed 2021 (50 y warranty) new foyer , fully insulated garage, EV connection,200 Amps panel ,attic insulation upgraded to R60 (id:35762)
Royal LePage Meadowtowne Realty
6 Darras Court
Brampton, Ontario
Welcome to #36-6 Darras Court. Step into this beautifully designed multi-level condo townhome offering 4 spacious bedrooms and a thoughtfully laid-out floor plan. The inviting living room features sleek pot lights, and a large window that fills the space with natural light, plus a walkout to yard and patio area, perfect for entertaining or relaxing. Enjoy meals in the large dining space, finished with modern tile flooring. The kitchen features quartz countertops, ceramic tile flooring, and a contemporary ceramic backsplash. The fully finished basement includes a separate entrance, ceramic tile floors, and potlights creating extra living space perfect for extended family. Located close to top-rated schools, public transit, major highways, and shopping amenities, this home offers both comfort and convenience. Close To schools, public transit, highways and shopping. (id:35762)
Get Sold Realty Inc.
287 Edgehill Drive
Barrie, Ontario
Centrally Located in Barrie - A Charming Cottage Feel with Country-Style Living and City Convenience! Entertainers Dream Bungalow on Nearly Half an Acre! Welcome to this impressive 2500+ square foot, 3-bedroom, 5-bathroom bungalow situated on a beautifully landscaped lot offering the perfect blend of space, comfort, and functionality. This inviting home combines spacious comfort with a warm, cottage-inspired atmosphere perfect for those seeking a peaceful retreat right in the middle of Barrie. The bright, open-concept layout features an updated modern kitchen with sleek finishes and plenty of storage, ideal for both everyday living and entertaining. Generously sized bedrooms offer comfort and privacy, including a primary bedroom with a walkout to a private hot tub oasis, creating a serene space to relax and unwind. Step outside to discover a detached 32 by 23 foot 2-car heated workshop, offering not only ample storage and workspace but also incredible potential to convert into a guest suite or in-law space.. A charming bunkie on the property adds even more versatility perfect for overnight visitors, or creative retreat. The expansive lot provides endless possibilities whether you're looking to entertain, garden, or simply enjoy the privacy and tranquility of your surroundings. A rare opportunity to own a property with both residential charm and practical extras. (id:35762)
Sutton Group Incentive Realty Inc.
115 Birchwood Drive
Barrie, Ontario
*Overview* Well-maintained all-brick detached 2-storey home with 3 bedrooms and 2.5 bathrooms, located in a family-friendly neighbourhood close to schools, parks, shopping, public transit, and highway access. Fully fenced backyard, double garage, and functional layout make this a great option for families. *Interior* Hardwood floors throughout. Open-concept layout with granite countertops in kitchen and bathrooms, GE Slate kitchen appliances, and a gas fireplace in the living room. Large primary bedroom with walk-in closet and private ensuite. Hardwood staircase, Inside access to double garage with high ceilings and garage door openers. The basement is currently unfinished but is already equipped with full rough-in plumbing, electrical and HVAC. Great potential to customize and add finished square footage.*Exterior* All brick exterior with interlock walkway, slate front steps. Fully fenced backyard. Shingles and insulation updated 2017. Windows replaced 2016. *Notables* Furnace, A/C replaced 2017. HEPA filter and humidifier on furnace, water softener, and water filtration system. (id:35762)
Real Broker Ontario Ltd.
903 - 15 Stollery Pond Crescent
Markham, Ontario
Live Next to the Golf Course Your Dream Home Awaits! Welcome To The 6th Angus Glen's, Unique custom Resort Style luxury condo apartment, stunning unobstructed Angus Glen golf course & ravine views, 5 star Luxury amenities. Welcome To this Beautiful & Bright and Best Exposure South East Corner Unit In The Building. Spacious1148 SQFT Of Interior Living Space, plus A 223 SQFT 270 Degrees Wrap Around terrace, Wake up each morning to sunlight streaming into your soaring, high-ceiling living room. Step out onto the terrace and take in the breathtaking, unobstructed views of the golf course, serene ponds, scenic ravines, and lush woodlands. 10-ft ceilings, Hardwood Floor throughout, lots of large windows With Tons Of natural Lights. Sun Filled Open Concept Living And Dining Room, Amazing Kitchen With Integrated Paneled Stainless Steel Fridge and modern Cooktop, Oven and Cabinet. Two Split Bedrooms Layout And Two Washrooms; Master Bedroom has two large windows, w/o to terrace, 5 Pc Ensuite Soaker tub & large glass shower. Building Amenities Include Outdoor Swimming Pool, Indoor Whirlpool And Sauna, Gym, Party Room And Guest Suite; Short Walk To Angus Glen Community Centre. 2 side by side Parking & 1 Locker. Care-free living with beautifully maintained resort-like grounds and 24 hour security and concierge. (id:35762)
Real Land Realty Inc.
977 Birchwood Drive
Newmarket, Ontario
Beautifully Newly Finished, Spacious, Nice Open Concept lay out basement, located In A nice Neighborhood. fully renovated featuring one bedroom and one spacious bathroom and oversized living area. Separate entrance and separate laundry. One outdoor parking space is included. Tenants are required to pay 1/3 of the utility. Tenant insurance is required. (id:35762)
Century 21 Heritage Group Ltd.
2 Greengage Street
Markham, Ontario
Rarely Offered In Sought-After Greensborough! This Beautifully Upgraded 4-Bedroom Detached Home With A Double Car Garage Features A Soaring 18-Ft Foyer, Elegant Marble Flooring In The Foyer, Hallway, Kitchen, And Breakfast Area, And Maple Hardwood Floors Throughout The Second Level. The Spacious Layout Includes A Cozy Family Room With A Fireplace, Wood Staircase, Granite Kitchen Countertops And Backsplash, And Direct Access To The Garage. Professionally Landscaped With Interlock Stone In The Front, Side, And Backyard, Plus A Charming Flowerbed For Added Curb Appeal. Recent Updates Include A Newer Furnace, Reverse Osmosis Water System, Water Softener, And A New Heat Pump For Year-Round Efficiency. Located In A Top-Ranking School District And Just Minutes From Mount Joy GO Station, Supermarkets, Parks, And RestaurantsThis Is A Rare Opportunity You Don't Want To Miss! (id:35762)
RE/MAX Excel Realty Ltd.
Avion Realty Inc.
714 Chestnut Street
Innisfil, Ontario
Beautiful Residential street in Alcona. Great for investment or to build your Dream Home! Lot is cleared of trees. It has High Speed Internet, Cable, Sewer, Gas & Hydro at the lot line. Development Charges & any applicable GST will be the responsibility of the Buyer. Minutes away from Beautiful Friday Harbour Resort via car or boat! Steps to Lake Simcoe (10thline Public Beach), parks, and schools. (id:35762)
RE/MAX Experts
703 - 18 Beverley Street
Toronto, Ontario
Welcome to the Phoebe on Queen, a rare sanctuary in the heart of Queen St! This stunning 2+1 bed, 2 bath condo offers unparalleled luxury & tranquility in one of Torontos most vibrant areas. The versatile den, w/ French doors & room-darkening blinds, can serve as an office or easily convert to a 3rd bed. Primary suite boasts a spacious walk-in closet w/custom cabinetry & a 2nd full-size closet, perfect for shoe & accessory storage. Floor-to-ceiling windows & a large balcony overlook a serene private courtyard w/ lush greenery & a waterfall an uninterrupted view that will never be obstructed ensuring lasting tranquility. Open-concept living/dining flows into a chefs kitchen w/ breakfast bar & ample storage. Highlighted by a custom b/i bookcase, the living space combines style & function. Ensuite washer/dryer for convenience. This property comes equipped with **2 parking spots** in tandem style and is just steps to top dining, shopping & transit w/ a perfect 100 walk & transit score. This is a rare opportunity to own a peaceful escape in downtown Toronto don't miss out! (id:35762)
Engel & Volkers Oakville

